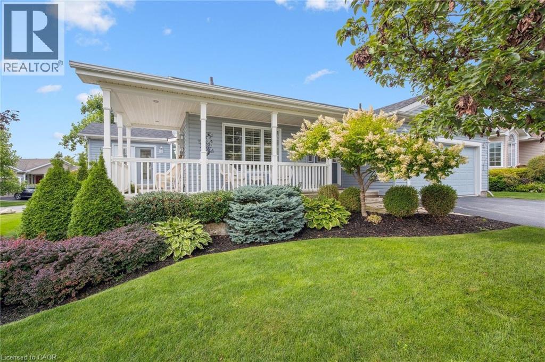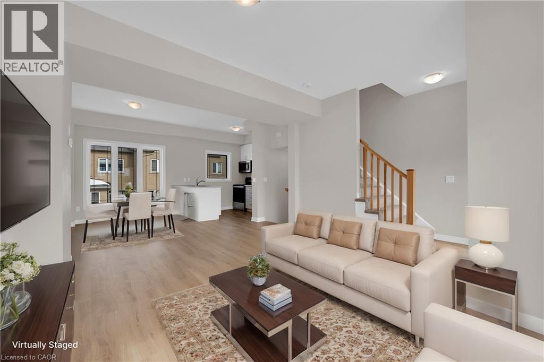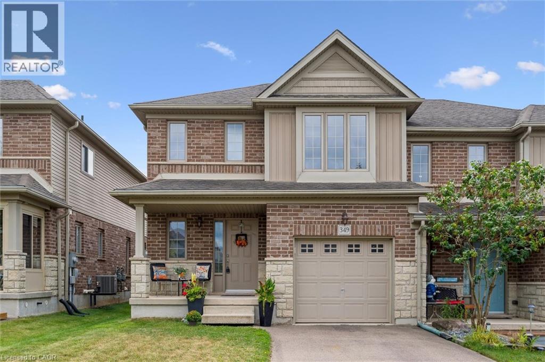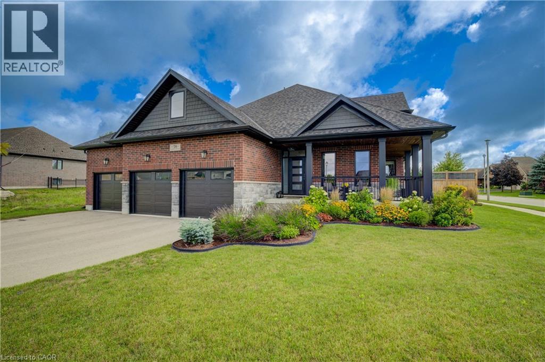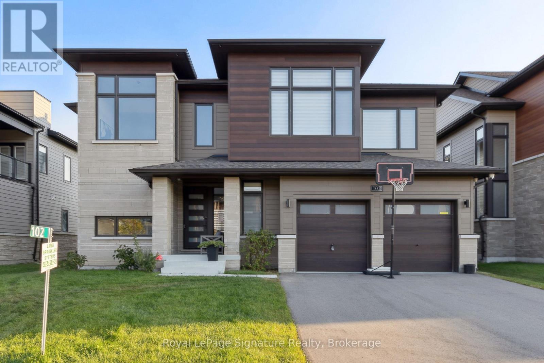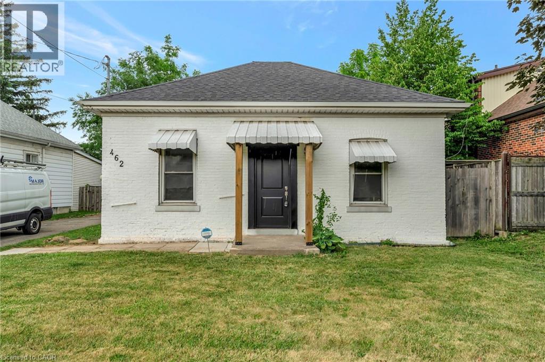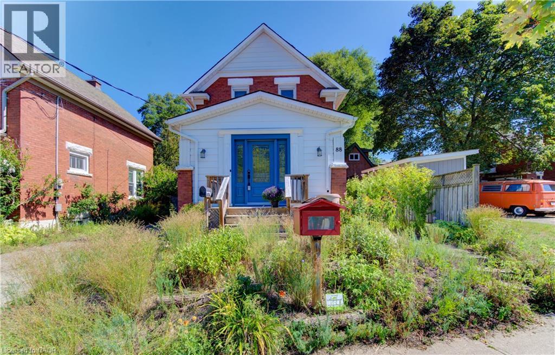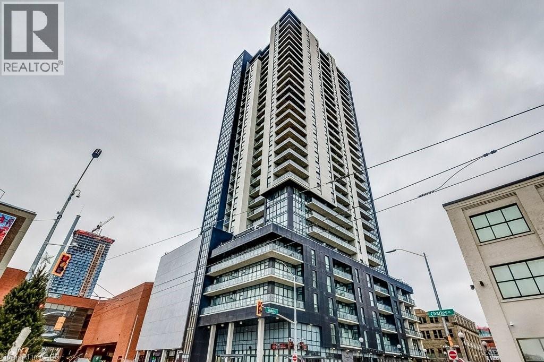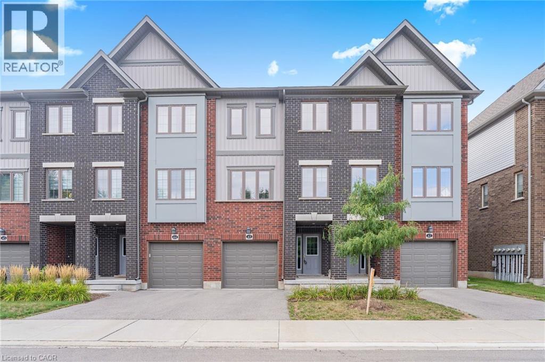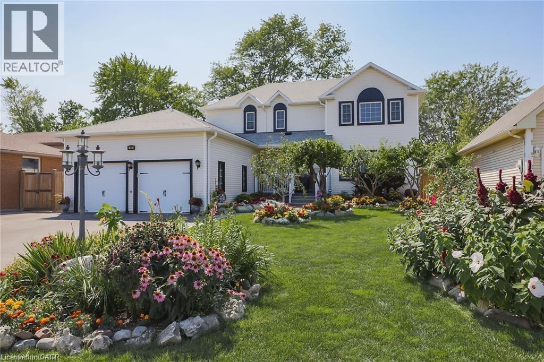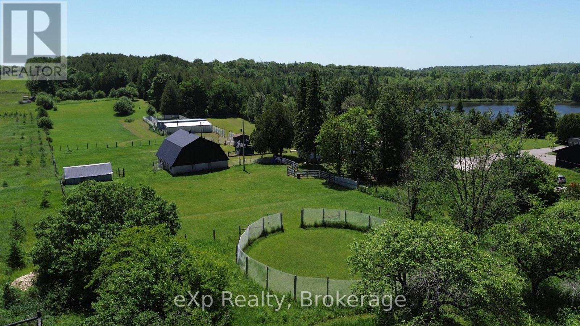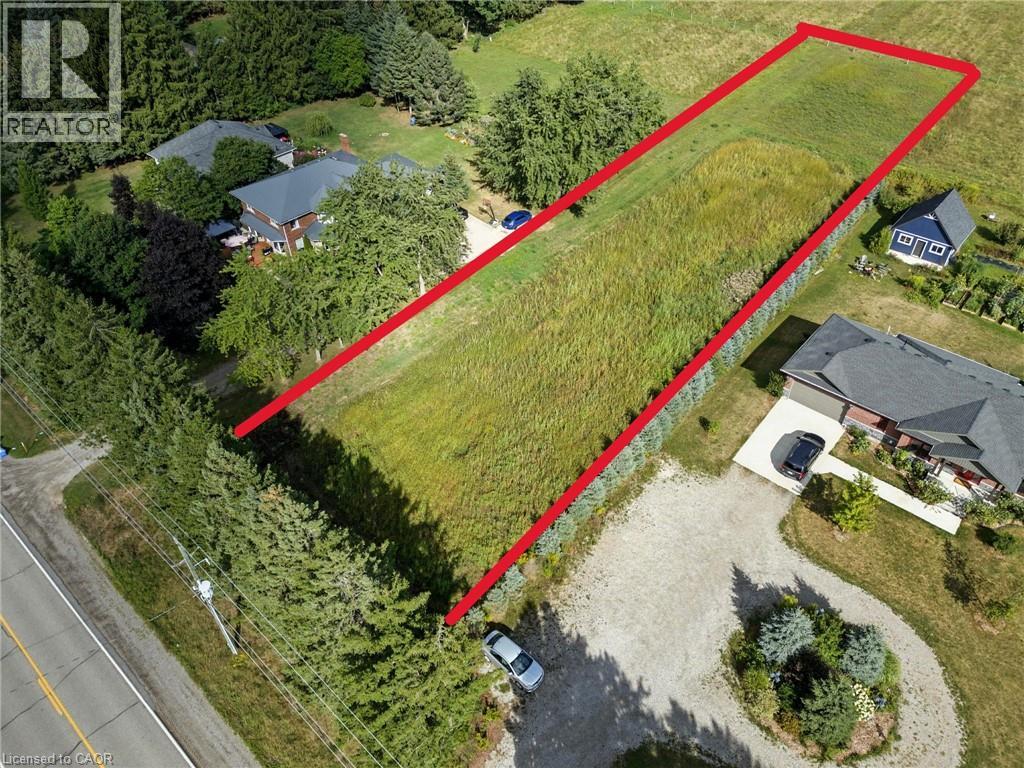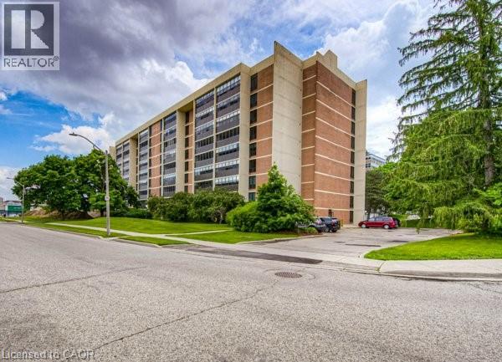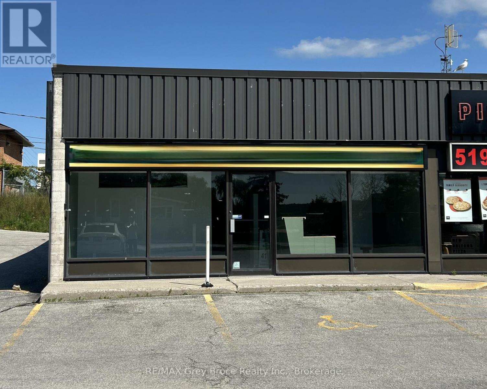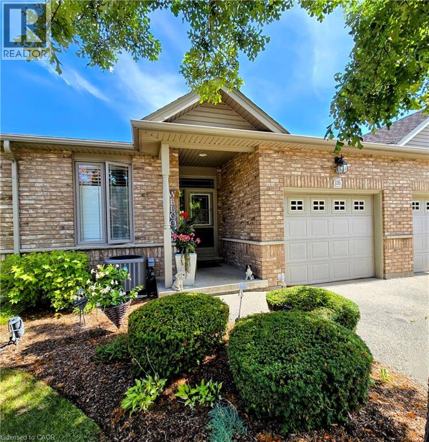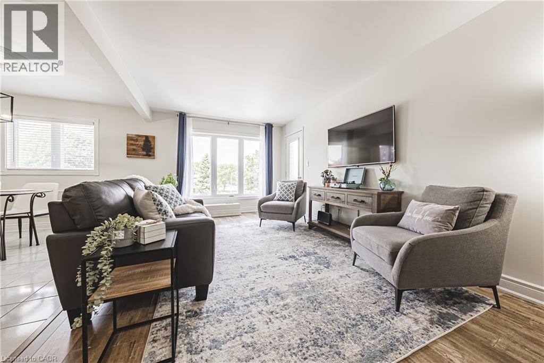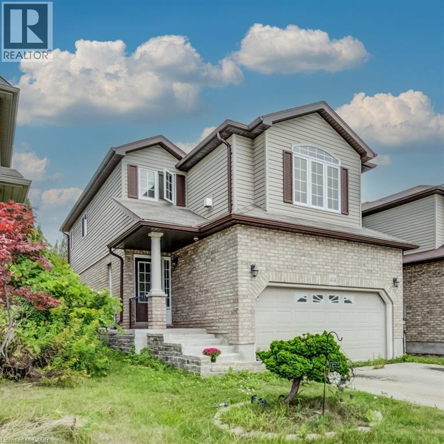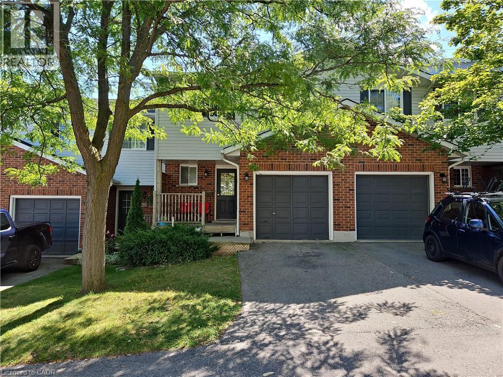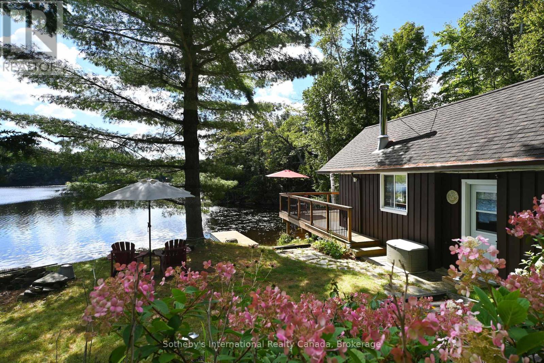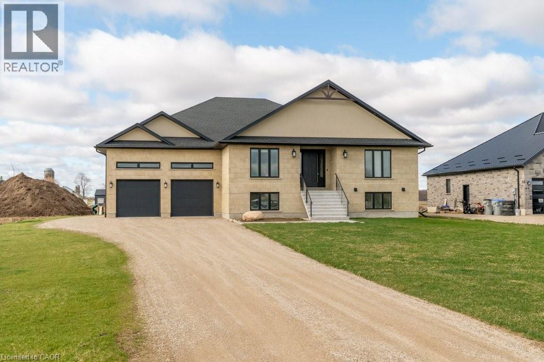124 Crumlin Lane
Freelton, Ontario
Spacious & Meticulously Maintained Home In Highly Sought After Hamilton Community! Fully Landscaped Corner Lot Encapsulated By Well Manicured Mature Trees Offering Both Privacy & Beauty, Stunning Curb Appeal & Custom Wrap-Around Enclosed Porch, Recreation Centre, Gym, Sauna, Pool Tables, Horseshoe Pits, Shuffleboard, Weekly Activities & Outdoor Saltwater Pool All Within Walking Distance, California Shutters & Beautifully Updated Birch Flooring Throughout - Carpet Free! Professionally Painted, Sprawling Open Concept Layout, Truly The Epitome Of Family Living Exemplifying Homeownership Pride, Generously Sized Bedrooms, Spacious Layout Ideal For Entertaining & Family Fun Without Compromising Privacy! Open Concept Basement Awaits Your Personal Touch, Plenty Of Natural Light Pours Through The Massive Windows, Peaceful & Safe Family Friendly Neighbourhood, Beautiful Flow & Transition! Perfect Starter Or Downsize Home, Surrounded By All Amenities Including Trails, Parks, Playgrounds, Golf, & Highway, Ample Parking Accommodates Up To Four Vehicles, Packed With Value & Everything You Could Ask For In A Home So Don't Miss Out! (id:35360)
Right At Home Realty Brokerage
19 Picardy Drive Unit# 6
Hamilton, Ontario
Stylish Freehold Townhouse in Prime Stoney Creek Mountain Location. Welcome to this beautifully maintained freehold townhouse, where modern design meets everyday functionality in one of Stoney Creek Mountain’s most desirable neighborhoods. This bright and spacious 2-bedroom, 2-bathroom home features a private backyard, an attached garage with convenient inside entry, and additional parking on the driveway—offering everything you need for comfortable, low-maintenance living. Step inside to a contemporary open-concept main floor, where a sleek modern kitchen seamlessly flows into the living and dining areas—perfect for entertaining or simply relaxing in style. Large windows fill the space with natural light, enhancing the warm, inviting atmosphere. Upstairs, the primary bedroom provides a peaceful retreat with a generous walk-in closet and a private 3-piece ensuite. A well-sized second bedroom and a beautifully finished 4-piece bathroom complete the upper level, offering space and comfort for family or guests. Ideally located directly across from Saltfleet High School, this home is just minutes from shopping, restaurants, parks, and transit, with quick and easy access to the Red Hill Valley Parkway and Lincoln Alexander Parkway—making your commute a breeze. Whether you're a first-time buyer, downsizer, or investor, this home offers unbeatable value in a prime location. Don’t miss your chance to make it yours! (id:35360)
RE/MAX Escarpment Realty Inc.
349 Vincent Drive
Ayr, Ontario
** OPEN HOUSE: Saturday & Sunday (September 6 & 7) 2:00-4:00 PM. ** Welcome to this charming 2 storey END-Unit Freehold Townhome in the Heart of Picturesque Ayr. Bright, airy, and thoughtfully designed, this home offers the perfect blend of small-town charm and modern convenience. The main floor features a light-filled open layout with neutral tones throughout, a warm maple kitchen with a breakfast bar, a formal dining room, and a casual dinette—ideal everyday living and entertaining, and a powder room. Step through the sliding doors to a large deck and generous backyard, complete with a newer shed and plenty of space for family gatherings or cozy evenings around a fire. Upstairs, you’ll find 3 spacious bedrooms, 2 full baths, including a sun-drenched primary suite with oversized windows, a huge walk-in closet, and a private ensuite. The basement offers a rough-in bath and awaits your personal design, making it easy to expand your living space. Ample parking with the capacity of expanding to more parking space. Enjoy your mornings on the welcoming front porch of this quiet street, or take a short stroll into town. Ayr has so much to offer: the local theatre, charming downtown shops, parks with brand-new playgrounds, lighted pickleball/ tennis courts, soccer fields, a skatepark, beach volleyball, and even an outdoor ice pad in the winter. Located just 5 minutes from Highway 401, 10 minutes to Kitchener-Waterloo/Paris, and close to local attractions like distilleries and lavender farms, it’s a commuter’s dream! Whether you’re raising a family, downsizing for retirement, or simply seeking small-town living at a budget-friendly price, this home would be a right choice. (id:35360)
Peak Realty Ltd.
257 Donly Drive S
Simcoe, Ontario
Experience luxury living in the sought-after Woodway Trails community of Simcoe with this beautifully maintained home showcasing upgrades and thoughtful details throughout. The open-concept layout highlights rich hardwood floors, and a coffered ceiling in the great room, while the expansive primary suite offers an oversized walk-in closet and a spa-inspired ensuite with an extra-large shower. Both bathrooms are finished with upgraded fixtures and the kitchen is designed for style and function with abundant storage, a spacious island, tile backsplash, and designer finishes that make it ideal for everyday living or entertaining. Curb appeal begins with a textured brown metal roof installed in 2021, a porcelain tile front porch, storm door, powered shed, and a TV antenna with signal boost, while the double paved driveway, landscaped evergreens and annuals, and rear deck with durable metal skirting add charm and practicality. The oversized double garage includes 6-inch insulation above, a heavy-duty opener with keypad entry, and inside access for convenience. Inside, 9-foot textured ceilings, hardwood and ceramic flooring, California shutters, ceiling fans, and abundant natural light create a warm and welcoming atmosphere. The professionally finished basement extends your living space with a California ceiling (except laundry), extra-large windows with blinds, a full 4-piece bathroom with closet, and a storage area. A true highlight is the 14-foot stainless steel wet bar with lighting, bar refrigerator, and ceramic flooring, creating a perfect space for entertaining. Added peace of mind comes with a sump pump, sewer back-up valve, owned hot water tank, laundry room with cabinets, and ceramic finishes throughout. Ideally located near schools, parks, trails, and amenities, this home blends style, comfort, and function in a move-in-ready property perfect for buyers seeking quality and modern living. (id:35360)
Exp Realty
111 Blueridge Avenue
Kitchener, Ontario
** OPEN HOUSE: Saturday & Sunday (September 6 & 7) 10:30 AM-12:30 PM. ** You are invited to step into this quality-built Walkout Bungalow, nestled in a prime location of Forest Hill. Set upon a mature and tranquil street with a broad frontage, this 4+2 Bedrooms home with a Total of 3,100 + Sq Ft offers versatility — ideal for the growing family, the discerning investor, or those seeking the comfort of a multigenerational arrangement with its separate entrance. The main floor boasts a sun-filled living room with views of the tree-lined street, its charm enhanced by gleaming hardwood floors carrying into the formal dining room. A generously sized kitchen offering the potential of an Open concept, together with 4 comfortable Bedrooms & 2 Full Bathrooms, ensures both practicality and ease of living. The huge basement expands the home’s living space and offers incredible utility. It includes 2 Rec Rooms, 2 additional Bedrooms, an extra full bathroom, and a relaxing sauna — perfect for unwinding at the end of the day. With generous storage throughout, this level provides both function and comfort. Thanks to its layout and separate access, the basement also presents excellent potential as an income helper or in-law suite, making it a valuable asset for today’s homeowner. Also, take advantage of Extended/Oversize garage, ample double-wide driveway able to accommodate 4 or more vehicles, large Deck, Lifetime Roof shingles (Timberline Prestige), New Heat Pump & Exchanger (2024), Upgraded Electrical Panel (2024) and overall, a well-maintained property. Conveniently located close to plenty of Grocery stores, Restaurants, Shopping centres, Hwy 7 & 8, schools, Public Transportation, St.Mary's hospital and much more. With a touch of vision and care, this home promises to reward its future owners for years to come, don’t miss this out. (id:35360)
Peak Realty Ltd.
58 Carriage Crossing
Drayton, Ontario
Welcome to 58 Carriage Crossing, a stunning 4 bedroom, 3 bathroom bungaloft situated on a premium 80 ft corner lot in the charming community of Drayton. Built in 2022, this residence combines timeless design with thoughtful upgrades and has been beautifully maintained. Step inside to a spacious front foyer that flows into the dramatic great room with soaring ceilings, hardwood floors, and a gas fireplace. The sun filled kitchen is a true gathering space, featuring a large island, quartz counters, walk-in pantry and full height cabinetry. A separate dining area offers plenty of room for entertaining family this holiday season, and you can easily extend the party outdoors with direct access to the covered back porch and landscaped yard. The main floor primary suite is a private retreat with a walk-in closet and spa inspired ensuite. A second bedroom (or office), powder room, and a well equipped laundry/mudroom complete the main level. Upstairs, a loft style landing overlooks the great room and leads to 2 more generously sized bedrooms and another full bath. The lower level offers over 1,700 sq. ft. of unfinished space with a separate entrance, rough-in bath, and roughed-in fireplace, perfect for future customization such as an in law suite, home gym, or rec room. Additional highlights include a triple car garage with extra parking for 6+ vehicles, walk down from the garage, oversized basement windows, fibre optic internet, fully fenced yard, and premium finishes throughout. The landscaped yard, wrap around porch, and quiet location near parks, schools, and walking trails make this property ideal for any stage of life. (id:35360)
Exp Realty (Team Branch)
102 Stoneleigh Drive
Blue Mountains, Ontario
ChatGPT said:Experience the ultimate ski-season retreat in this beautifully furnished 6-bedroom, 5-bathroom home, perfectly located just minutes from Blue Mountain and nearby private ski clubs. Available fully turnkey for the upcoming season, this property offers the perfect blend of luxury, comfort, and convenience with high-end finishes and a spacious, open layout ideal for gatherings with family and friends. After a full day on the slopes, head to the lower level your après-ski haven featuring a bar, pool table, cozy TV lounge, and extra sleeping space for guests. Outdoors, unwind in the brand-new Jacuzzi hot tub on a freshly built deck with privacy fencing, offering the perfect private space to relax and recharge. With modern comforts throughout, ample space for entertaining, and an unbeatable location near skiing, dining, and the Village, this home is ready for you to move in and enjoy the ski season in style. (id:35360)
Royal LePage Signature Realty
462 Upper Wellington Street
Hamilton, Ontario
Charming Rustic Bungalow in the Heart of Hamilton’s Desirable Mountain Area. Welcome to 462 Upper Wellington Street, a beautifully updated single-family bungalow nestled in one of Hamilton’s most sought-after neighborhoods. This warm and inviting rustic-style home combines character with simplicity, making it the perfect blend of charm and convenience. Step inside to find a freshly painted interior and brand-new luxury vinyl flooring throughout, creating a bright and welcoming space. The home features new interior doors, a brand-new stove and fridge, and a thoughtfully designed layout that offers comfort and functionality. A private side entrance adds flexibility— for a hobbist, home occupation or for extended family, guests & other opportunites. Outside, enjoy the large detached garage and an expansive backyard, ideal for entertaining, gardening, or relaxing in your own outdoor oasis. Whether you're a first-time homebuyer, downsizing, or investing, this move-in-ready gem offers exceptional value in a prime location. Don’t miss your chance to own a piece of Hamilton’s vibrant Mountain community! (id:35360)
Right At Home Realty
88 Dekay Street
Kitchener, Ontario
Located in one of Kitchener’s most sought-after neighbourhoods, this beautifully updated 3-bedroom, 2-bathroom home perfectly blends character with modern design. Within walking distance to Downtown Kitchener and Uptown Waterloo, the Spurline Trail, parks, shops, and restaurants. Inside, the open-concept layout features a modern kitchen with quartz countertops and stainless steel appliances. A newly added main-floor office is ideal for working from home with a walk-out to a private, mature backyard. The recently finished basement provides a spacious rec room for kids or entertaining, along with a cold room and plenty of storage. The enclosed front porch adds both charm and year-round functionality, as well as a detached garage for extra convenience. Set in a quiet, family-friendly neighbourhood near excellent schools, the expressway, and everyday amenities, this move-in-ready home is not to be missed! (id:35360)
Royal LePage Wolle Realty
60 Charles Street W Unit# 2302
Kitchener, Ontario
Welcome to Charlie West, one of Kitchener’s most sought-after residences, offering an unparalleled urban lifestyle in the heart of the city. This spacious 2-bedroom, 2-bathroom condo spans nearly 1,000 sq. ft. on the 23rd floor, boasting breathtaking north and east-facing views and modern elegance. Designed for both comfort and style, this rare corner unit features an open-concept layout with floor-to-ceiling windows that flood the space with natural light. The gourmet kitchen is a chef’s dream with a large island, granite countertops, stainless steel appliances, and ample storage. The primary bedroom offers a walk-in closet and a luxurious en-suite with a glass-enclosed shower, while the second bedroom is ideal as a guest room or home office. Additional highlights include 9’ ceilings, premium laminate flooring throughout, in-suite laundry, a private balcony, and high-speed internet included in the lease. Residents of Charlie West enjoy top-tier amenities such as a concierge service, entertainment lounge, fitness center, theater room, and a landscaped rooftop terrace with BBQ areas. The building also offers secure parking, bike storage, and advanced security features for peace of mind. Ideally located in Kitchener’s Innovation District, you’ll be steps from Victoria Park, the future transit hub (GO Train, VIA Rail, LRT-ION), Google, Communitech, Velocity, UW School of Pharmacy, McMaster School of Medicine, and a wide array of restaurants, cafés, and shops. (id:35360)
Solid State Realty Inc.
311 Woolwich Street Unit# 43
Waterloo, Ontario
Welcome to 311 Woolwich Street, Unit 43 – Executive Townhome Living in River Ridge, Waterloo’s Most Family-Friendly Neighbourhood. Discover this stunning 3-storey townhome, Just a few years old & filled with premium upgrades, this home offers a lifestyle of convenience, privacy & scenic views with no direct neighbours in front or back. Step inside to find a thoughtfully designed layout. The ground floor offers direct garage access, a coat closet, utility room & a flexible bonus space, perfect for a home gym, office, or den with a walkout to a private patio. The main level features a bright open-concept living and dining area, anchored by a chef-inspired kitchen with granite countertops, stainless steel appliances, ample cabinetry, Gas line Hook-up & a large island with seating. Sliding doors open to an oversized deck, providing breathtaking, uninterrupted views of conservation land and sunsets. A stylish 2-piece powder room completes this level, making it ideal for both everyday living and entertaining. Upstairs, the primary suite impresses with a walk-in closet and a spa-like ensuite with a glass shower. 2 additional bedrooms share a modern main bath with a glass-covered shower-tub combo. All bedrooms are bright and spacious, with brand-new flooring (2025) enhancing the fresh, modern feel. Premium finishes throughout include upgraded Doors, upgraded vanities & elegant fixtures. With low-maintenance fees covering lawn care and community upkeep, you can focus on enjoying your home and lifestyle. The location is unbeatable, minutes from Rim Park, Kiwanis Park, a dog park, the Grand River, scenic trails, top-rated schools, shopping, universities & Highway 8. Whether you’re looking for your forever home or a smart investment, this property offers incredible value and unmatched tranquility. Whether you’re searching for your forever home or a savvy investment, this house delivers modern living, serene surroundings & everyday convenience. Book your showing Today. (id:35360)
RE/MAX Twin City Realty Inc.
4965 Alexandra Avenue
Beamsville, Ontario
Welcome to 4965 Alexandra, a meticulously maintained family home that truly has it all—location, condition, updates, and value. Set on a quiet street within walking distance to schools and shops, this spacious 4+1 bedroom, 3.5 bath home features a modern kitchen with newer appliances, a family-sized dining room, generous family and recreation rooms, and countless updates including shingles (2020), furnace and AC (2022), windows (2017), and more. The landscaped front yard offers fruit trees and gardens, while the backyard retreat boasts a solar-heated 24 ft. pool, large patio, Trex deck with gazebo, and low-maintenance design. An oversized heated 3-car garage with high ceilings, 200-amp panel, exhaust fan, and drive-thru door completes this exceptional property—offering space, comfort, and convenience all in one. (id:35360)
RE/MAX Escarpment Realty Inc.
125 Lake Drive
West Grey, Ontario
Welcome to this charming 3-bedroom, 2-bathroom home nestled on over 6 acres of picturesque land, an ideal setting for anyone looking to blend country living with business potential. Whether you're seeking a serene escape or an opportunity to run your own business, this property has it all! Zoned specifically to operate a kennel, included, is a 15-kennel dog boarding facility, previously operated as the highly regarded Day Away Pets for 17 successful years, with over 120 loyal clients. The current owners will happily spread the word to their former clients, helping to make the launching of your business a Pawsitive experience! The home itself exudes charm and warmth, with 3 bedrooms and 2 full bathrooms, a sun-filled country kitchen with views overlooking your pastures and a finished lower level providing even more living space. The rustic design and original features of this wartime home have been lovingly maintained, while the updated conveniences offer the best of both worlds. For animal lovers, the property also boasts a barn with 5 box stalls, perfect for your horses, livestock, or other small farm animals. With the training ring on-site, this hobby farm is ideal for anyone interested in pursuing equestrian activities or hobby farming. The property itself is a peaceful retreat with over 6 acres of beautiful land, including a meadow with walking trails. Whether you're enjoying a morning coffee on the wrap around deck, tending to your animals, or simply walking through your own private paradise, the possibilities are endless. The land is perfectly suited for gardens, pastures, or expanding the farm, offering a tranquil lifestyle just minutes from Markdale's local amenities, the new hospital, schools, hiking trails, rivers and lakes. Furnace -2022, Roof-2013, Septic Inspected & Pumped -2024 (id:35360)
Exp Realty
11 Swain Crescent
Collingwood, Ontario
Completed and ready to move in end unit! $100,000 worth of upgrades within this unit. All the finishes have been chosen by Sunvale including beautiful hardwood flooring. Sunvale Model Home located at 17 Swain Cres, Collingwood. Welcome to Poplar Trails a new townhouse development by Sunvale Homes. A contemporary sophisticated development that offers the perfect balance of community & design features. Nestled in a peaceful, no-through-road neighbourhood, these townhomes boast stunning designs with modern features and finishes that cater to family or individual needs. Each unit is thoughtfully laid out with spacious living areas, large windows that provide ample natural light & private outdoor spaces for entertainment & relaxation. With a prime location that's close to everything you need, from hiking, skiing, mountain biking, shopping, dining to schools, trails, and parks, this development offers a convenient and comfortable lifestyle. Plus, with easy access to major transit routes to help ease any commute. Contact for more info and for the luxury features. Taxes/assessment have not yet been assessed. This is the same floor plan as the Sunvale model home located at 17 Swain. Sod in the backyard coming in summer 2025. (id:35360)
Royal LePage Locations North
N/a Wrigley Road
Ayr, Ontario
1-Acre Residential Building Lot on Wrigley Road. Discover the perfect blend of rural charm and convenience with this spacious 98’ x 440’ residential building lot located in the highly sought-after Wrigley Road area. Nestled in the Township of Ayr, this 1-acre property offers the peace and privacy of country living while being just minutes from Cambridge, Kitchener, Brantford and surrounding areas. Build your dream home surrounded by nature, with utilities and fibre internet available at the road for added ease. This rare offering provides the ideal setting for those who value space, tranquility, and proximity to town amenities. Don’t miss this opportunity to secure a premium lot in a desirable rural community. (id:35360)
RE/MAX Twin City Realty Inc. Brokerage-2
65 Westmount Road N Unit# 311
Waterloo, Ontario
Move-In Ready & Perfectly Located in Waterloo! This spacious 2-bed/2-bath co-ownership apartment offers bright, comfortable living in one of Waterloo’s most sought-after locations. You’ll appreciate the large sun-filled windows & carpet-free interior as well as the enclosed 154 sq ft balcony to enjoy your morning coffee.This unit boasts an eat-in kitchen with excellent counter space& abundant cabinetry, in addition to in-suite storage, a private storage locker & an underground parking. Located in the well-maintained Westmount Towers, the building has recently undergone extensive updates.Enjoy the ease of walking to public transit, Waterloo Park, Westmount Plaza, local restaurants, and the University of Waterloo. This pet-free, owner-occupied community offers a quiet, neighbourly atmosphere with no rentals permitted. Monthly fees include property tax, heat, hydro, and water, and the building provides ample visitor parking. Please note: due to the co-operative ownership model, units cannot be mortgaged and all purchase agreements must be approved by the Board of Directors. Excitingly, the building is currently in the process of converting to condominium ownership. Amenities include a library, games room, party/meeting room, exercise room, coin laundry, and bicycle storage. (Some photos are virtually staged to inspire furniture placement ideas.) Book your private viewing today and discover the charm, comfort, and convenience this lovely unit has to offer! (id:35360)
Royal LePage Wolle Realty
4 - 797 9th Avenue E
Owen Sound, Ontario
Prime commercial opportunity with excellent visibility on a busy roadway, offering outstanding highway exposure and easy access. This versatile space is well-suited for office or retail use and is located within a bustling plaza alongside a variety of established businesses, ensuring strong foot and vehicle traffic. This versatile space is ideal for a variety of uses such as professional offices, an office co-op, retail shop, health and wellness services, or specialty food and beverage. Conveniently situated near Owen Sounds growing east side commercial corridor and new development, this location provides both high exposure and future growth potential. (id:35360)
RE/MAX Grey Bruce Realty Inc.
20 Isherwood Avenue Unit# 116
Cambridge, Ontario
Step into 1,250 sq. ft. of beautifully updated living at 20 Isherwood Ave, Unit 116. This turnkey home features gleaming hardwood floors, a bright white kitchen with granite countertops, and newer stainless steel appliances, flowing seamlessly into the open-concept dining and living areas. Patio doors lead to your private deck—perfect for relaxing or entertaining. The spacious primary bedroom boasts a large window that fills the room with natural light and a cheater ensuite with a Jacuzzi tub with glass shower wall, and convenient in-suite laundry. A second main-floor bedroom and a single-car garage with inside entry complete the main level. The fully finished basement offers a massive rec room with oversized windows, an additional bedroom, a 3-piece bath, and plenty of storage, including a partially finished workshop area. Located in a quiet, well-kept neighborhood, close to shopping, amenities, and transit, this home is perfect for downsizers, families, or anyone looking for comfort, convenience, and a true move-in ready home. (id:35360)
RE/MAX Twin City Realty Inc.
3050 Pinemeadow Drive Unit# 30
Burlington, Ontario
You won't be disappointed with this beautifully updated condo embracing the perfect combination of comfort, accessibility, and location. Set in a quiet, low-rise building with a level entrance and elevator, its ideal for anyone seeking easy living without compromise. This home boasts a bright, open layout with 2 bedrooms, 2-bathrooms, with neutral decor and thoughtfully updated finishes that complements any style. Enjoy the ease of living in a well-maintained, accessible building featuring a ramp entrance and elevator perfect for all stages of life. The spacious floor plan includes a large living/dining area great entertaining or quiet evenings at home. The in-suite laundry room, large primary bedroom, 4-pc. ensuite and walk-in closet gives added convenience for comfortable living. and thoughtfully updated finishes throughout. Updates include main 3-pc. Bathroom (2024) Washer and Dryer (2023) Freshly Painted Throughout (2023) Several Light Fixtures (2022) Furnace Units Replaced (2021) Flooring (2020) Popcorn Ceilings Scrapped (2020) Ensuite Vanity (2020) Walk-in Closet Built-ins (2020). Note: Updates in 2020 completed by previous owner. Located within walking distance to shopping, restaurants, and public transit, with quick access to major highways, this condo offers unbeatable connectivity in a vibrant, convenient neighborhood.Move in and enjoy comfort, style, and ease all in one! (id:35360)
Keller Williams Edge Realty
404 Tealby Crescent
Waterloo, Ontario
Welcome to 404 Tealby Crescent, Waterloo! An opportunity to settle into a detached home in one of Waterloo’s most desirable, family-friendly neighbourhoods. Perfectly located less than 10 minutes from Uptown Waterloo and only five minutes to the expressway, this home blends convenience with comfort. Offering three bedrooms and four bathrooms, there’s plenty of space for a growing family. A double driveway and double garage add everyday practicality, while inside, the open-concept main level makes a stunning first impression with a two-storey foyer, a spacious great room, and a walk-out to the backyard. The kitchen features a central island and ample prep space, ideal for family meals and entertaining. Upstairs, the primary suite impresses with its walk-in closet and private ensuite bath. A second-storey family room, complete with a gas fireplace, provides the perfect retreat for movie nights or quiet reading. The finished basement expands the living space with a wet bar and three-piece bathroom, making it ideal for guests or entertaining. This home checks all the boxes—space, style, and location! (id:35360)
Chestnut Park Realty Southwestern Ontario Limited
Chestnut Park Realty Southwestern Ontario Ltd.
350 Erbsville Road Unit# 31
Waterloo, Ontario
This carpet-free townhouse is conveniently Located in the quiet Westgate Manor complex in Beechwood area of Waterloo. Kitchen was updated in 2024, the bright living room features a sliding door that opens to a sizable deck overlooking the beautiful view of the backyard. The second floor offers 3 bedrooms, and the master bedroom has privileged access to the main bathroom. The walkout basement has a 3pc bathroom, a laundry room with plenty of storage space, and the large rec-room features a gas fireplace. Great location close to many amenities, within walking distance to schools, bus routes, shopping centers. A short drive to the Boardwalk, and both Waterloo and Laurier University. New lease starts Nov 01, 2025. (id:35360)
Royal LePage Peaceland Realty
340 Bryant Street
South Bruce Peninsula, Ontario
Welcome to this beautifully updated 1725 sq ft two story home, perfectly situated in Oliphant and minutes from the sandy shores of Sauble Beach. This property offers 3 generously sized bedrooms and 3 bathrooms, with two of the bedrooms featuring en-suite privileges for added comfort and convenience. The home boasts a full unfinished walkout basement, providing endless opportunities for customization--whether you envision a family room, guest suite, or home office. Recent updates shine throughout, including two brand new bathrooms, completely refurbished kitchen, new interior doors and trim. Step outside and enjoy outdoor living on the new partial wraparound deck with patio doors off living area for al fresco dining, as well as a large newer additional deck, perfect for summer gatherings and quiet evenings. A detached double garage provides ample storage for all your toys. With its modern updates, spacious layout, and prime location to the sandy beach shores of Lake Huron, this home offers the ideal blend of style, comfort and beach living. Don't miss your chance to own a move in ready home in one of the areas sought after locations! (id:35360)
Royal LePage Rcr Realty
28 Pinewood Road
Mcdougall, Ontario
If what you are looking for is a cute and compact cottage at an approachable price then look no further. This little charmer has been well taken care of with many improvements over the last few years. With just over 700 sq.ft, this 2 bedrooms and 1 bathroom cottage rests close to the waterfront on a level lot down the sloped 3 season driveway. As you approach the cottage the forested drive gives way to open areas and little pockets of perennial gardens. Plenty of outside space for activities and a great fire pit overlooking the waterfront. Hardpacked sand at the shore leading to some weedstructure before hitting deeper water. The property has a much more private feel than you would expect due to the large undeveloped township owned parcel next door. Long Lake is well suited for both motorized and non-motorized activities and is just 15 minutes from Parry Sound for restocking. (id:35360)
Sotheby's International Realty Canada
43711 Adelaide Street
Cranbrook, Ontario
Welcome to this exquisite 2,900 sq. ft. luxury custom-built home in the prestigious Cranbrook Estates, offering outstanding IN-LAW family living potential with two separate, self-contained living spaces. Perfect for your extended family. This remarkable residence features a limestone-finished front exterior. The large master bedroom is a true retreat, boasting a lavish 9-t glass shower 5 piece bath with his-and-her walk-in closets. The secondary bedroom, currently an office, includes a Murphy bed and 4pc ensuite, making it versatile for guests or work. The chef's kitchen is a culinary dream, equipped with top-of-the-line appliances (under warranty), a generous pantry, and a Costco door for easy access to supplies. This space flows into the welcoming living room, complete with a large gas fireplace for cozy gatherings. Step outside to a stunning covered patio with 48-foot motorized screen wall system, perfect for enjoying the outdoors. The barbecue area features quartz countertops and industrial range hood, ideal for entertaining. A pellet stove ensures year-round usability, while the 21-foot swim spa POOL offers a luxurious retreat. A custom spiral staircase leads to an additional living room or bedroom space, providing flexibility. The IN-LAW SUITE has a separate garage entry, private laundry, quartz countertops, and appliances. A heated, air-conditioned sunroom enhances this suite, perfect for guests. The garage boasts impressive ceiling height, ideal for car lifts, and includes garage door openers with battery backup. The property features an irrigation system and generator for peace of mind. Additionally, the rear 1,000 sq. ft. SHOP has separate, water, and hydro connections, with plumbing for an additional bathroom, allowing for endless possibilities. This MULTI-Generational luxury home is a rare find, combining elegance, functionality, and modern amenities. Don’t miss the chance to make this stunning property your own! Schedule a private showing today. (id:35360)
Trilliumwest Real Estate Brokerage

