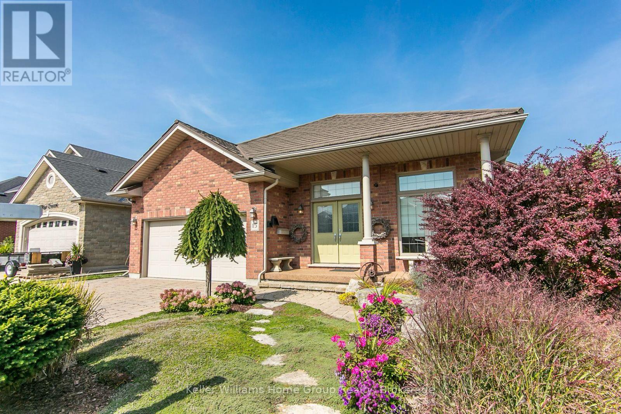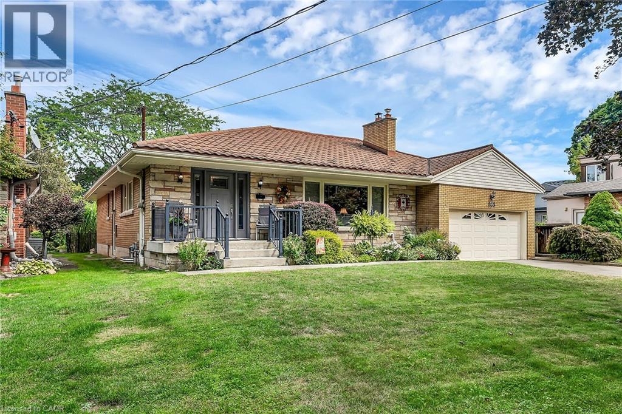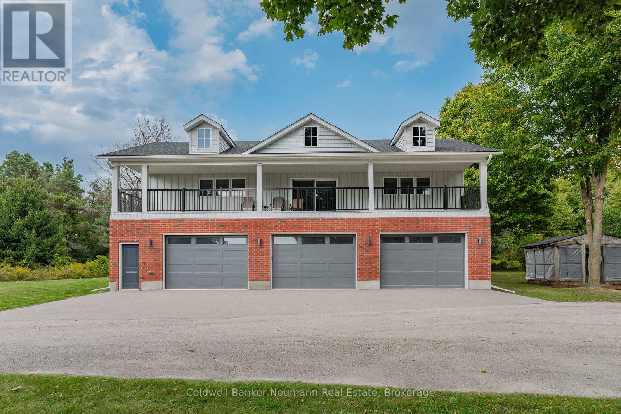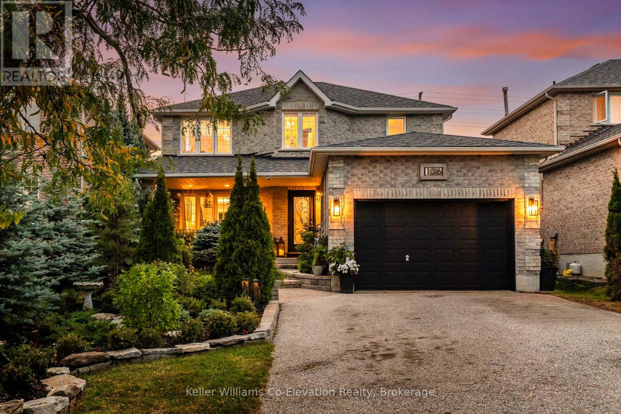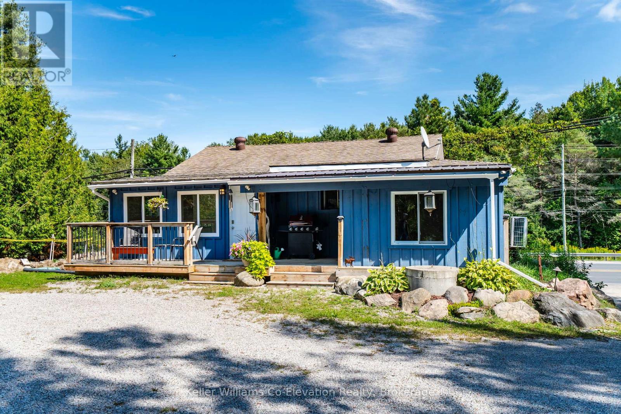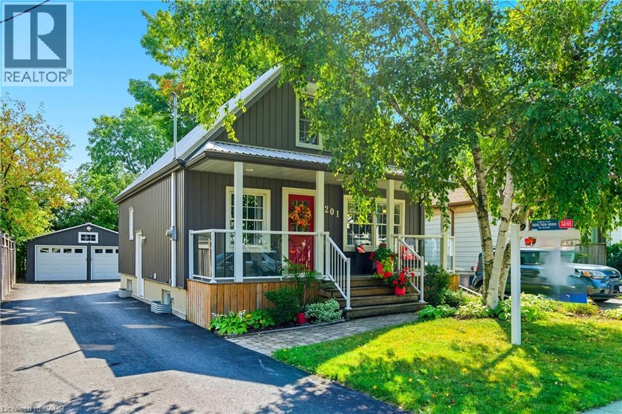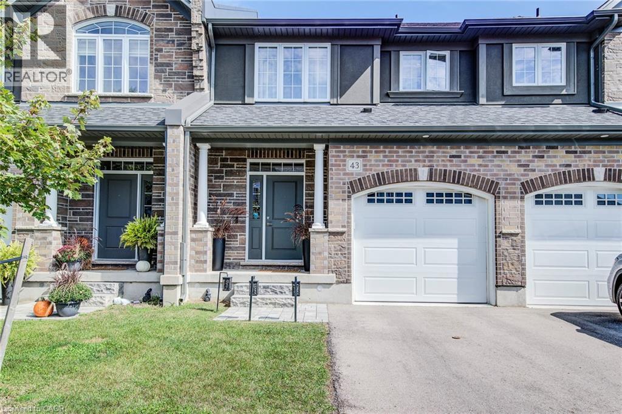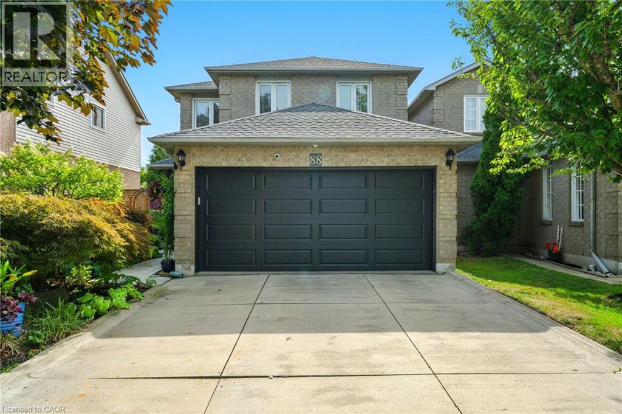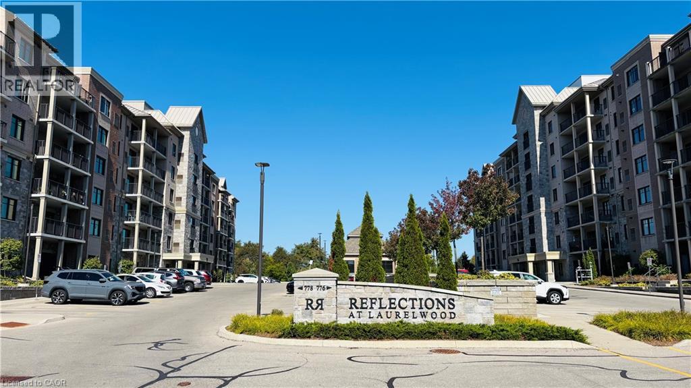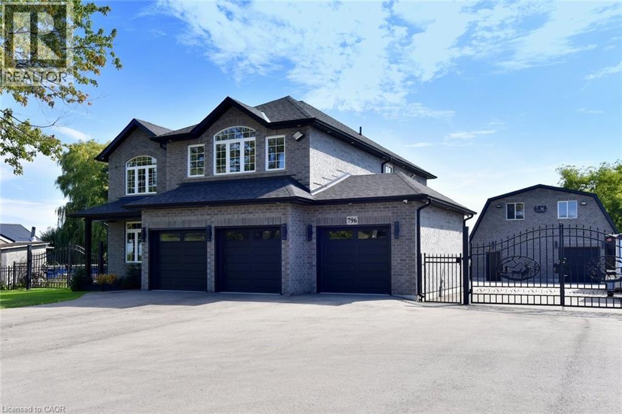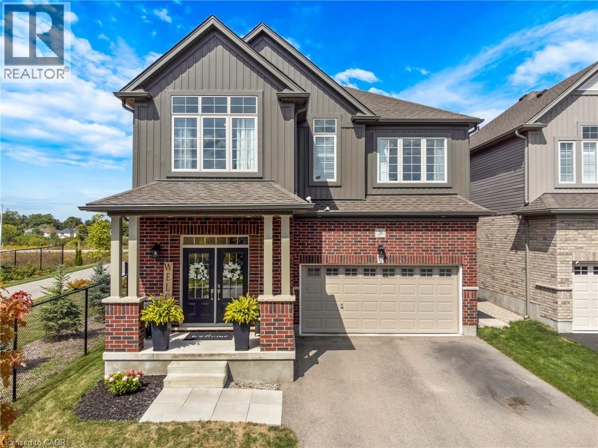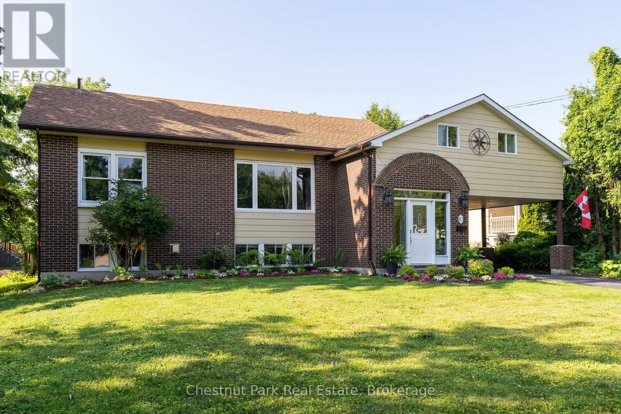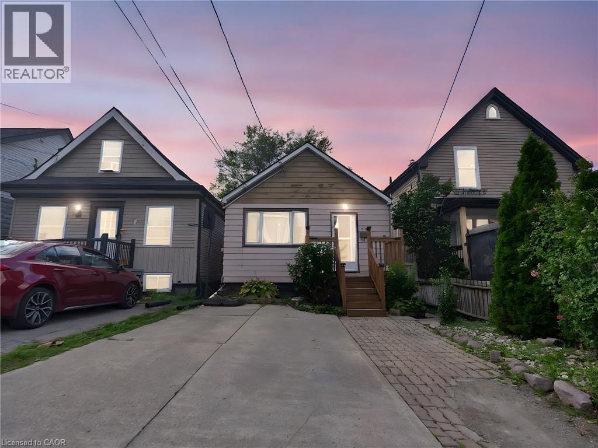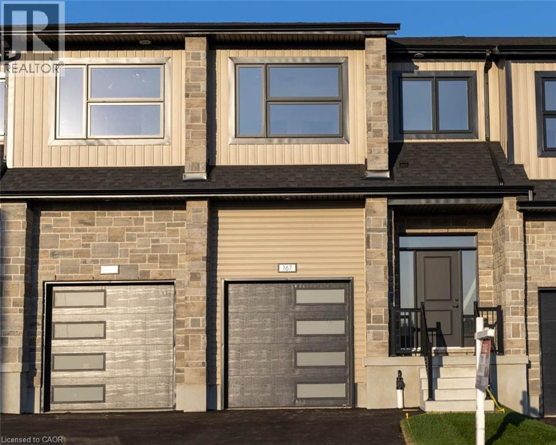1850 Scotch Line Road
Minden Hills, Ontario
Welcome to your dream home in the heart of charming Minden! This beautifully updated 3-bedroom, 3-bathroom home is the perfect blend of modern elegance and small-town warmth, just minutes from the shops, cafes, and culture of downtown. From the moment you step inside, you'll be drawn in by the bright, airy atmosphere and thoughtfully designed open-concept layout perfect for lively family gatherings or quiet evenings at home. Natural light pours through generous windows, highlighting the stylish updates that flow seamlessly from room to room. The spacious primary suite offers a serene retreat after a long day, complete with a walk-in closet and ensuite bathroom your own private sanctuary for relaxation and rejuvenation. Outside, the magic continues. The expansive yard is a peaceful haven, ideal for children to play, pets to roam, or garden lovers to bring their green thumb to life. Mature landscaping and blooming gardens surround the charming wrap-around porch, where you can sip your morning coffee, wave to neighbors, or unwind under the stars. This move-in ready gem offers the best of both worlds: the tranquility of country living with all the conveniences of town life just minutes away. Whether you're raising a family, hosting friends, or simply soaking in the beauty of your surroundings, this home invites you to slow down, settle in, and enjoy the lifestyle you've been dreaming of. (id:35360)
RE/MAX Professionals North Baumgartner Realty
15 Keys Crescent
Guelph, Ontario
Experience the perfect blend of comfort and nature in this beautifully maintained 3-bedroom, 3-bathroom Gatto custom designed bungalow that backs directly onto the scenic trails of Preservation Park Field, offering a rare opportunity to enjoy nature right in your own backyard. The main floor features a functional, well-designed layout perfect for comfortable daily living, including a large, open-concept kitchen and dining area featuring built-in appliances, generous counter space, and direct walkout to the balcony. The bright sunroom, which could be an office or 3rd bedroom is flooded with natural light and is ideal for reading, relaxing, or simply enjoying the view of the surrounding greenery. The fully finished walkout basement provides valuable extra space for multigenerational living, guest accommodations, family recreation, or working from home. Enter your private yard and embrace the serene, wide-open green space just beyond, with winding paths perfect for walking, biking, or simply relaxing. With a two-car garage, three full bathrooms, and close proximity to shopping, restaurants, and everyday essentials, this home delivers the perfect balance of lifestyle and location. This home is topped off with a beautiful metal roof with transferable warranty. Just minutes from Highway 401, its an ideal home for commuters who want both convenience and a peaceful residential setting. Carefully maintained and move-in ready, this home offers a peaceful setting within easy reach of all the conveniences the city has to offer. (id:35360)
Keller Williams Home Group Realty
103 Bertram Drive
Dundas, Ontario
Rare Find in Dundas! This exquisite bungalow offers approx. 2,024 sq ft of one-floor living with a double car garage, 3 spacious bedrooms, and 3 full bathrooms. Located in a sought-after area, it blends timeless charm with modern updates. The main level showcases gleaming hardwood floors, a sun-filled living room with motorized blinds and a wood-burning fireplace, plus French doors leading to a cozy family room addition with custom built-in cabinetry and walkout to the beautifully landscaped backyard. The oversized dining room includes an elegant built-in, ideal for both entertaining and everyday living, while the bright eat-in kitchen offers abundant cabinetry, built-in appliances, and a granite sink. The large primary suite overlooks the gardens and features a private 3-piece ensuite. The finished basement offers pot lighting, a spacious rec room with bar, an additional bathroom, and generous storage. Highlights include a metal roof, new hot water boiler (2025), and a private 60.93’ x 169.94’ gorgeous lot. From the moment you walk into this home, you will appreciate the value it has to offer. Close to trails, shops, restaurants, amenities, and highway access. RSA (id:35360)
Royal LePage State Realty Inc.
93 Aberfoyle Mill Crescent
Guelph, Ontario
EXECUTIVE BUNGALOW located in a private neighbourhood of luxury homes, surrounded by nature and walking trails. This country retreat offers scenic views only minutes from the amenities that Guelph as to offer and easy hwy access. This LARGEST bungalow of all models. The lg living room offers gas fireplace for cozy nights at home. The gourmet Eat-In Kitch offers, upgraded cabinets, granite counters, raised breakfast bar with extra seating and high end stainless steel appliances and the bonus of walk-out to your beautifully landscaped backyard oasis. The main floor has so much more to offer with an office with plenty of natural light (could be a bedroom) & a Din Rm that offers more space for family gatherings & entertaining. It is complete with 2 spacious bedrooms, master w/5 pce ensuite 2 big bedrooms and 2 bathrooms, one being the luxury 5 piece ensuite & 4 pce main bath as well as the convenience of main floor laundry. The lower level offers even more space with Fam Rm, Bedroom, Office and Games/Rec Rm as well as plenty of storage. The backyard offers plenty of space for games, backyard BBQs all this and still room for a pool if that is part of your backyard oasis. Bonus: Hardwood floors, California shutters & cathedral ceilings. Looking for a SPECTACULAR home on a great lot and in a quant town that also offers private walking/fitness trails, a putting green, ponds, and 2 parks for resident's enjoyment, this is the ONE for YOU!! (id:35360)
RE/MAX Escarpment Realty Inc.
211 Carter Road
Puslinch, Ontario
Welcome to 211 Carter Rd, This recently built apartment offers modern living in a unique country setting. This spacious 3-bedroom, 2-bath unit features an open-concept layout with bright, inviting living spaces and in-unit laundry. Step out onto your spacious private balcony and enjoy a perfect spot for relaxing or entertaining.This home also includes garage parking, an incredible bonus for comfort and convenience year-round. Enjoy the peace and tranquility of country living, minutes from all the amenities in the south end of Guelph. Contact today for more info. (id:35360)
Coldwell Banker Neumann Real Estate
136 Birchwood Drive
Barrie, Ontario
Welcome to Your Dream Home at 136 Birchwood Drive, featuring over 200k in upgrades throughout you will not find another home with these types of finishes at this price point. This stunning family home combines comfort, style, and convenience. Featuring 4 bedrooms, 4 bathrooms, within a well-designed naturally flowing living space, all nestled on a quiet street in a family friendly neighbourhood. As you enter, you're greeted by a grand foyer with a truly impressive open concept living area complete with porcelain tile and a welcoming sitting area. The kitchen is a chef's dream, boasting granite countertops, newer appliances, an island that invites family gatherings plus a separate dining room area. Enjoy serene views of your oasis inspired backyard from the kitchen window. Both the living room and lower rec room feature cozy fireplaces, perfect for chilly evenings/setting the perfect ambience. Upstairs, you'll find 3 well appointed bedrooms and 2 full bathrooms. The primary bedroom is beautiful, featuring a stunning 5pc Spa like ensuite, large walk in closet and sitting area. The lower level offers a spacious 4th bedroom/studio office and a 4th bathroom with a large soaker tub. The upgrades do not end there- walkout to a beautifully landscaped backyard with stone patio and perennial gardens, multiple seating areas, outdoor propane fireplace, koi pond with fountain, one of a kind gazebo all encompassed in a retreat like setting- ideal for family gatherings/entertaining. This beautifully renovated home is situated just moments from Highway 400, 2 minutes to the Georgian Mall, 3 Minutes to Royal Victoria Hospital, steps from schools, parks, trails, the Livingstone Street community centre, Barrie sports dome and the Barrie Golf & Country Club. Enjoy easy access to all of the Bayfield Street's shops and dining, plus Barrie's vibrant waterfront with beaches, marina, boardwalk, and patios. A rare find in one of Barrie's most desirable neighbourhoods. (id:35360)
Keller Williams Co-Elevation Realty
9752 County Road 93 Road
Midland, Ontario
QUICK CLOSING AVAILABLE! Check out this Cute, Move In Ready, Home Located in Midland on Hwy 93 between the Roundabout and Penetanguishene. Enjoy the Privacy of this Property with the Town & All of the Amenities You Need only a One Minute Drive Away. This could also be a Prime Location for Your Home Based Business with Plenty of Parking in the Rear of the House and Direct Highway Access. Entering through the Back Left Door of the Home You Will Find Multiple Rooms That Can Be Used For Your Own Business Including the Original Laundry Room Which is Already Plumbed Making it Ideal for a Home Salon or Dog Grooming Business to Name a Couple of Options. As a Huge Bonus, This Home Comes with a Brand New Septic & Drilled Well Which Are In Process of Being Installed Now and although Currently Set Up As a 1 Bedroom, There is Plenty of Additional Space to Potentially Add Another Bedroom or Two. Relax Outdoors on Either the Back Deck or the Front Deck with a Walkout From the Living Room. The Modern Kitchen is Cozy with an Eating Area Currently Used For Laundry or You Can Revert Back to the Separate Laundry Room Facilities Already Located in the Home. The Exterior Features Lovely Wood Board n Batten Siding; a 30 AMP Plug (for RV); and Soffit Outlets for X-Mas Lights. 2 Heat Pumps w A/C Heat & Cool the Home with Electric Baseboards for Backup and the Full Basement Houses a Workshop & All Mechanicals. A List of Additional Inclusions is Available. Dont wait. This One Will Be Gone Before You Know It! (id:35360)
Keller Williams Co-Elevation Realty
36 Connell Crescent
Hamilton, Ontario
This spacious and beautifully maintained home offers 3 bedrooms, 3 bathrooms and 1,930 square feet of stylish living space, making it the perfect fit for growing families or those seeking extra space to entertain. Located on a family-friendly neighbourhood, this home is the ideal blend of comfort, convenience, and functionality. Nestled in a quite family-oriented neighbourhood in Hamilton, 36 Connell Crescent is close to parks, schools, shopping, and major transportation routes. The area provides the perfect balance of suburban tranquility with easy access to all the amenities you need. Don't miss out on the change to make this wonderful home yours! Book your showing today and experience all the comforts and potential that 36 Connell Crescent has to offer. (id:35360)
RE/MAX Escarpment Realty Inc.
201 East 28th Street
Hamilton, Ontario
Step inside this beautifully updated 1.5-storey home on Hamilton Mountain and fall in love with its bright, welcoming layout and modern touches throughout. With over 1700 sq ft of living space, this 2+1 bedroom, 3-bathroom family home is filled with natural light from oversized windows. The open-concept kitchen and dining area features granite counters, a centre island, and sliding doors to the backyard with secure rollshutter. Upstairs you’ll find two spacious bedrooms including a primary with 3-pc ensuite, upper-level laundry, and a stunning 4-pc bath with jacuzzi-style tub. The finished lower level boasts in-law suite potential with a large rec room, cozy gas stove, wet bar, bedroom and 3-pc bath. Additional features include a large front foyer with double closet, French doors to the living room, steel roof, shed, glass-railed covered porch, and a freshly paved driveway with parking for 6 and Detached Double Garage . Located on a 40x108' lot close to all amenities. Just move in and enjoy! (id:35360)
RE/MAX Escarpment Golfi Realty Inc.
350 Oloane Avenue Abbey Unit# 43
Stratford, Ontario
Stunning, move-in ready modern townhome in Stratford! This carpet-free 3 bedroom, 3 bathroom home offers stylish open-concept living. The bright eat-in kitchen overlooks the living and dining space, and features sleek white cabinetry, tiled backsplash, stainless steel appliances, and flows seamlessly into the living space with walkout to the back deck. Upstairs you’ll find a spacious primary suite with walk-in closet and 3-piece ensuite, plus two additional bedrooms and a convenient laundry room offering cabinetry and sink. The unfinished basement provides plenty of potential for your personal touch. Complete with a 1-car garage, driveway parking, and an ideal location close to schools, parks, shopping, and easy highway access—this is the perfect place to call home! (id:35360)
RE/MAX Twin City Realty Inc. Brokerage-2
88 Grindstone Way
Waterdown, Ontario
Experience tranquil living in this serene four-bedroom home in Waterdown, nestled near the escarpment and surrounded by peaceful nature. This home has been lovingly maintained by the same owners since being constructed. The modern, updated kitchen is equipped with stainless steel appliances and sleek black granite countertops. You’ll love the built-in pantry with pull-out drawers and a convenient broom closet! Upstairs you’ll find a generous primary suite with a four-piece ensuite, three additional bedrooms and a full guest bathroom. The property features a spacious, finished basement perfect for family fun or extra storage. Enjoy the fully fenced backyard which includes a composite deck, large pergola and no rear neighbours! With no carpets, the home boasts a clean, easy-to-maintain interior, blending comfort and style in a desirable family neighbourhood! Don’t be TOO LATE*! *REG TM. RSA. (id:35360)
RE/MAX Escarpment Realty Inc.
81 Jacqueline Boulevard
Hamilton, Ontario
Welcome to this exceptional 2-storey family home nestled in the heart of Allison, where comfort, space, and style come together effortlessly. Boasting over 4,200 sqft of thoughtfully designed living space, this home is perfect for families who love to gather, entertain, and enjoy every moment together. Step through the inviting foyer into a generous front den, ideal for a play area, reading nook, or second lounge. Host memorable holiday dinners and celebrations in the separate dining room designed to bring everyone together. The chef’s kitchen is a dream come true, featuring an oversized island, expansive quartz counters, stainless steel appliances, and plenty of cabinetry for all your culinary adventures. The open family room is the heart of the home, you'll love the soaring two-storey ceilings and large open-concept layout —perfect for cozy nights by the fireplace or lively get-togethers. The main level includes a bonus room which offers flexibility for remote work, hobby or study. Upstairs, you’ll find four spacious bedrooms, including a serene primary suite with a private ensuite to unwind in after a long day. The convenient bedroom-level laundry room adds comfort and practicality to busy family life. The fully finished basement equipped with a relaxing steam room and wet bar extends your living space with endless options—a playroom for kids, home theatre for movie nights, billiards area or a personal gym. Step outside to enjoy the brand new composite backyard deck, ready for summer BBQs and gatherings under the stars. The double car garage provides ample room for vehicles, bikes, and all of life’s gear. Located close to excellent schools, parks, recreation centres, major highways, public transit and plenty of shopping and dining options, this beautiful family home truly has it all. Don’t miss your chance to make it yours and create a lifetime of memories here! (id:35360)
Royal LePage Macro Realty
228 Harpin Way E
Centre Wellington, Ontario
Stunning 4 Bedroom home in sought after Story Brook Subdivision! Welcome to this spectacular 3,600sq ft family home, tucked away on a quiet court in the desirable Tribute/Sorbara homes in the community of Fergus. Built in 2021, this residence combines modern luxury with timeless design - offering the perfect lifestyle for today's family. Step inside to soaring 20 foot ceilings in the dining room where oversized windows flood the space with natural light. The open-concept layout is anchored by a cozy gas fireplace in the great room and a chef's kitchen featuring abundant cabinetry, storage, and a spacious layout designed for both everyday living and entertaining. This home offers four bedroom and four bathrooms, with thoughtful layouts for everyone: two bedrooms boast private ensuites, while the other two share a convenient joint bath. A main floor office provides the perfect space for working from home. Upstairs, one bedroom opens to a private deck with a wraparound view, mirrored by another deck on the main floor - seamlessly blending indoor and outdoor living. The fully fenced yard and additional deck create a welcoming space for family gatherings. The unfinished lower lever offers endless potential that is ready for your vision to bring the perfect space to life. Car enthusiasts will love the three car heated garage that is finished with epoxy flooring for a true showroom feel. Located close to schools, shopping, downtown Fergus and just a short drive to Guelph and Kitchener. This home is perfectly positioned for convenience without sacrificing peace and quiet. Here, you're not just buying a home, you are investing in a lifestyle. (id:35360)
Keller Williams Home Group Realty
202 - 106 Bard Boulevard
Guelph, Ontario
Welcome to 106 Bard Blvd, Unit 202, a beautifully maintained 1-bedroom + den condo offering modern comfort in a prime South Guelph location. This bright, open-concept unit features a well-appointed kitchen with stainless steel appliances, a sleek backsplash, breakfast bar, and generous storage, all flowing effortlessly into the dining and living areas filled with natural light.The spacious bedroom includes a large window and cozy carpeting, while the versatile den is perfect for a home office or reading nook. A four-piece bathroom and private balcony for outdoor relaxation complete the suite. Residents enjoy access to fantastic amenities, including a fitness room and party room.Located close to parks, trails, shopping, and transit, this is low-maintenance living at its best! (id:35360)
Royal LePage Royal City Realty
147 Talbot Street S
Simcoe, Ontario
This beautifully maintained, solid brick century home offers timeless character with thoughtful modern upgrades. Featuring 3 bedrooms and 1 bathroom, the open-concept layout showcases hardwood floors, soaring ceilings, and newer windows (2019) . Delight in the intricate decorative plasterwork surrounding the chandeliers, a nod to the home's historic charm. Be the first to enjoy the brand-new kitchen and laundry/pantry area completed in 2025-designed for both style and function. Step outside to the lovely covered porch just off the kitchen, the perfect spot to sip your morning coffee. Enjoy one-floor living with two generously sized bedrooms and a full bathroom conveniently located on the main level. The third bedroom offers flexible space, just add your personal touch. Situated on a corner lot, this home is just a short walk to shopping and local amenities, and only a quick drive to Port Dover or Turkey Point, making it perfect for weekend getaways or summer beach days. Updates: metal roof (2015) with 50yr transferrable warranty, furnace(2021) with 10 yr warranty, windows replaced (2019), electric panel updated, knob & tube removed in (2010) . (id:35360)
Anchor Realty
778 Laurelwood Drive Drive Unit# 410
Waterloo, Ontario
Welcome to 778 Laurelwood Drive, Unit 410 – a bright, 1,050 sqft executive condo in a premier Waterloo neighbourhood. This move-in ready home combines modern upgrades with an exceptional lifestyle. · Stunning Interior: Open-concept layout flooded with natural light from large windows. Features 2 generous bedrooms & 2 full modern bathrooms. · Chef's Kitchen: Beautifully upgraded with classic cabinetry, countertops, stainless steel appliances, and a spacious central island. · Private Primary Retreat: Boasts a walk-in closet and a luxurious 3-pc en-suite bathroom. · Outdoor Space: Walk-out from the living room to your own private balcony. · Premium Amenities: Exclusive access to a party room, bike storage, a lounge/library, and a movie theatre. · Convenient Living: Includes in-suite laundry, a storage locker, and an assigned surface parking spot. · Ideal Location: Steps to top-rated schools (Abraham Erb PS, Laurel Heights SS), the YMCA, parks, scenic trails, Laurel Creek Conservation, shopping, and public transit. Don't miss this rare chance to own a beautiful home in a sought-after community! (id:35360)
Homelife Landmark Realty Inc
796 Highway 6
Haldimand, Ontario
Incredible opportunity! This fully furnished compound property offers a stunning 2-storey home (2023), featuring 5 bedrooms including a separate in-law suite, and a 3-car garage. A detached Barndominium adds even more value, complete with workshop (double garage doors) and an upper-level apartment with kitchen, family room, bedroom, and 3pc bath — ideal for multi-generational living or live/work flexibility. The home showcases quality finishes throughout: engineered hardwood, main floor office/den, formal dining, spacious eat-in kitchen, family room, and laundry. Upstairs offers 4 bedrooms plus a den/flex space, with a luxurious primary suite boasting a spa-like ensuite and walk-in closets. Outdoor living includes a large deck and 6-person hot tub, all within a fully fenced and gated property with security system. Perfect for contractors, hobbyists, or extended families, this unique property is just minutes to Caledonia, Binbrook, and Hamilton, offering easy commuting with the peace of the countryside. (id:35360)
RE/MAX Escarpment Realty Inc.
235 Queen Street S
Hamilton, Ontario
Fully turn-key office space in Hamilton’s desirable Durand neighbourhood with historic character and modern functionality. This bright and spacious ground-floor unit boasts 1,218 square feet with high ceilings, updated finishes, and an inviting layout that includes large private offices, a dedicated boardroom, a kitchenette, and two bathrooms. The unit has private access from Queen Street South as well as from the rear parking lot. There’s also access to a private outdoor deck. With easy access to downtown Hamilton, Hwy 403, and public transit, this location offers exceptional convenience and accessibility. The gross lease includes natural gas, property taxes, building insurance, property maintenance, and up to three on-site parking spaces, providing simplicity and cost certainty. Hydro and water are separately metered. Ideal for professional offices in a vibrant, well-connected location. (id:35360)
RE/MAX Escarpment Realty Inc.
351 Progreston Road
Hamilton, Ontario
This is a rare opportunity in Carlisle/Flamborough! This 9.8-acre property partially borders Bronte Creek, offering a serene natural setting and considerable potential. It is tucked behind the properties along Progreston. The existing 1.5-storey home, built in 1923 with 3 bedrooms and 1 bathroom, is being sold in “as is” condition. The real value is in the land — a beautiful parcel with endless options to create your dream country retreat, hobby farm, or future build. Enjoy privacy, nature, and convenience just minutes from town. (id:35360)
Sutton Group Innovative Realty Inc.
25 Highbury Drive
Hamilton, Ontario
Welcome to the stunning custom-built family home, on only its second owner, in the prestige Highland/Leckie Park neighborhood. A lovely entryway, large windows & flourishing greenery all around really add to the fantastic curb appeal. The foyer features modern day large porcelain tile flooring leading to a beautiful oak staircase. High ceiling boasting a contemporary chandelier, opens to the upper level giving it a more spacious feel. This home has many features including a living room with a large & bright bay window overlooking front landscape and beautiful front street view. Elegant French doors lead to family room with woodburning fireplace and stonework incorporating a rustic touch. Large double door walkout to a customary evening retreat to a private deck surrounded by greenery, giving that feel of a cottage vacation. The large eat-in kitchen with porcelain flooring features wooden cabinets, stainless steel appliances & a quaint dinette area with fantastic natural light owing to massive windows. The formal dining room is perfect for those family get-togethers and being on one side has the potential to serve as an office or a bedroom for an elderly member. The main floor also has a convenient laundry room and 2-piece powder room. This home is filled with tons of beautiful windows which allow for a robust amount of natural light. Upstairs you will find 4 graciously sized bedrooms with hardwood flooring, 1 of them being a master with an ensuite and walk-in closet. Come to the basement and you find an altogether different experience. A contemporary stylized legal secondary dwelling unit awaits you with a beautiful modern bedroom, two full washrooms, separate laundry unit and a breathtaking kitchen that puts you under an awe. The legal basement unit with separate entrance brings you a secondary income potential through rental or Airbnb which may cover up to 60% of your mortgage. (id:35360)
Bridgecan Realty Corp.
173 Highland Crescent
Kitchener, Ontario
OPEN HOUSE SAT/SUN 2-4 SEPT 13/14. LOCATION AND SAFETY IS PARAMOUNT, SO WELCOME TO 173 HIGHLAND CRESCENT. BEAUTIFUL CONDO WITH A VERY SAFE NEIGHBOURHOOD, GREAT SCHOOLS AND CLOSE TO ALL AMENITIES, HIGHLAND HILLS MALL AND QUICK EASY ACCESS TO THE EXPRESSWAY. VERY NICE LAYOUT WITH 3 SPACIOUS BEDROOMS, NEWER LAMINATE AND MAPLE KITCHEN CABINETS. FRESHLY PAINTED THROUGHOUT, NEW FURNACE AND AIR CONDITIONER IN 2022, ECOBEE SMART THERMOSTAT AND ALL APPLIANCES INCLUDED - STOVE, FRIDGE, DISHWASHER, MIRCOWAVE, WASHER AND DRYER. WE HAVE A WRITTEN QUOTE BY A GENERAL CONTRACTOR TO ADD A SECOND 2 PIECE BATHROOM IN THE FOYER. IMMEDIATE POSESSESION AVAILABLE, MAKE AN APPOINTMENT TODAY, AS SELLER IS MOTIVATED AND WONT LAST LONG. (id:35360)
Peak Realty Ltd.
165 Green Valley Drive Unit# 16
Kitchener, Ontario
OVER 1,400 SQ FT OF LIVING SPACE! Move-in ready 3 bedroom, 2 bathroom home featuring a fully finished basement and carpet-free design throughout. The open concept main level welcomes you with a spacious living area leading into a modern all-white kitchen, complete with stainless steel appliances and a sleek tile backsplash. The adjoining dining room offers direct access to the backyard, perfect for entertaining. Upstairs you’ll find three great sized bedrooms, a 4-piece bath, and a convenient linen closet. The finished basement provides an additional living space, a 3-piece bathroom, laundry with sink, and plenty of storage. Ideally located near Conestoga College, shopping, trails, golf, and more! (id:35360)
RE/MAX Twin City Realty Inc. Brokerage-2
124 College Street Unit# 7
Smithville, Ontario
Quiet, convenient, move-in ready townhome in the heart of Smithville! This 2-storey, 3-bedroom condo townhome sits in a private 10-unit enclave, and located within walking distance of the local grocery store, elementary school, banks, and other amenities. The main level features durable LVP flooring (2023), fresh paint throughout, and a bright, open concept living/dining room with patio doors to a private 2-level deck. There is also a 2-piece washroom on the main level. Upstairs, you’ll find a spacious primary bedroom with a walk-in closet, two additional bedrooms for family/guests/home office, and a handy dedicated laundry room with a laundry sink. Built in 2009, the home offers 1,487 sq ft above-grade, plus an unfinished 729 sq ft basement with roughed-in plumbing for a future bathroom—an ideal space for a future rec room or storage. The complex roof was replaced in 2024 and is managed by the condominium corporation (covered through condo fees). Parking is easy with a single driveway space and ample visitor parking. A quiet setting with super-convenient access to everything Smithville has to offer — welcome home! (id:35360)
Royal LePage NRC Realty Inc.
39 - 409 Joseph Street
Saugeen Shores, Ontario
Charming End-Unit Townhome in Saugeen Shores. Move-In Ready with Room to Customize. Discover comfortable, open-concept living in this bright 3-bed, 3-bath end-unit townhome, ideally located in Port Elgin's family-friendly community. With approximately 1,200 sqft of interior space plus a basement waiting for your creativity, you'll appreciate the seamless flow from living room, dining area and kitchen, perfect for day-to-day life or casual entertaining. Interior Highlights: Open concept main floor with ample natural light. Center island kitchen offering extra prep space and informal seating. Patio doors off the dining area lead to a private patio, ideal for morning coffee or summer barbecues. Three well-sized bedrooms and three bathrooms, including en-suite. Powder room on the main level. Great Community & Fantastic Location with Low-maintenance living. Exterior care managed by the condo corporation. Steps from scenic trails that wind to sandy beaches, the marina, and waterfront amenities. Close to shopping, grocery stores, schools, and everyday conveniences. A Safe, child-friendly neighborhood with local parks and baseball diamonds. Why You'll Love It? This turnkey townhome is ready for you to move right in and make it yours. Embrace lakeside living in Saugeen Shores without the hassle of exterior upkeep. (id:35360)
Royal LePage Exchange Realty Co.
134 7th Street
Hanover, Ontario
Welcome to 134 7th Street in Hanover! This charming 2-bedroom, 1.5-storey home is filled with natural light thanks to its sunny south-facing windows. The updated kitchen offers a fresh, modern touch, while the comfortable living spaces make this home warm and inviting. Upstairs youll find two cozy bedrooms and a full bathroom.The lower level features a bonus roomperfect as a rec space, hangout, or hobby room. A brand-new furnace and updated brickwork on the chimney are already scheduled and will be completed before closing, giving the next owner peace of mind.Enjoy the spacious, shady backyard with a detached garage and garden shed, offering plenty of room for storage, gardening, or entertaining.Located within walking distance of groceries, banks, the movie theatre, parks, and the P&H Centre, this home combines comfort, convenience, and character in a family-friendly neighbourhood. More pictures coming soon! (id:35360)
Exp Realty
48 Haddington Street
Cambridge, Ontario
A charming 2-bedroom bungalow set on a deep lot that invites gardens, back-yard retreat, projects, or potential for an additional dwelling unit/tiny home. Sunlit main-floor living sets an easy, comfortable tone, while the big work behind the scenes is already done: main-floor windows (2011) with new storm doors front and back (2025); main roof (2020) and rear sun-porch roof (2018); 200-amp electrical service (2011) with new lines/receptacles (2022-2025); updated plumbing (2025) plus a new main water line in the basement (2024). Year-round comfort comes courtesy of a new furnace, A/C, and ductwork on both floors with a new dryer vent (all 2025). The lower level adds flexibility with newer windows (2022) and a convenient steel door separate entrance (2024). Outside, a surprisingly deep yard includes a handy storage shed (2011; roof 2020), a gated/fenced parking pad, and a refreshed retaining wall at the driving pad (2021). Move-in ready with potential to expand, create an in-law suite, or future rental income. (id:35360)
Keller Williams Home Group Realty
13 Ridgewood Court
Woodstock, Ontario
Welcome to this beautifully updated 3 bedroom, 3.5 bathroom freehold townhome located in the highly sought after North Woodstock neighborhood. This home offers excellent curb appeal and practicality with a true double car garage backing onto a forest. Step inside to an inviting open concept main floor that seamlessly combines the living, dining, and kitchen areas, ideal for both everyday living and entertaining. The kitchen features a large island, ample cabinetry, and plenty of storage space, while the adjacent dining area walks out to a fully fenced backyard complete with a generous deck and storage shed. Upstairs, you will find three well appointed bedrooms, including a spacious primary suite with a walk in closet and private ensuite. A second 4 piece bathroom and a bright, comfortable family room add even more functionality to this level. The finished basement offers incredible versatility with a separate kitchen, a large recreation room, and a full 4 piece bathroom, perfect for guests, extended family, or potential in law setup. Perfectly positioned in a walkable community, you will enjoy easy access to local restaurants, cafes, parks, dog parks, and scenic trails. This home is a true gem in one of Woodstock’s most desirable areas. Do not miss your opportunity to make it yours! (id:35360)
Corcoran Horizon Realty
60 Champlain Avenue Unit# Main Floor
Hamilton, Ontario
Upgraded 3+2 BDRM 2 Full baths (Basement legal unit ). Warm and welcoming solid brick bungalow in a family-friendly neighborhood on a very quiet street! Open concept kitchen and living room. Tankless HWT will not let you down if you like to take hot shower without having to worry about hot water running out. Private front entrance. Fenced, sun-drenched rear yard is perfect for children or pets. Newly added concrete patio, sunning pad, and pergola make this a wonderful retreat. Recently Finished Legal Lower Unit with 2 Bedrooms, 1 Full Bathroom, Breakfast Area combined with Living Room. Welcoming, Bright and Modern Lower Unit. Better in Price, Upgrades, Condition, Usefulness and Space than a unit in a rental high-rise building. Everything you need for quiet and comfortable life as a Tenant you are going to find it here.2 Parking Spots on Driveway + 1 Inside Oversized Garage , Perfect for Entertainment Backyard.Close to all amenities, including parks, schools, shopping, highway access, and Confederation GO Station. (id:35360)
Right At Home Realty
205 Ivon Avenue
Hamilton, Ontario
Updated 2 bedroom lower level unit in a detached bungalow close to all amenities. This is an all-inclusive lease-all utilities included. Detached garage included plus one driveway space. Great opportunity to rent a spacious unit in the heart of Hamilton with your own outdoor shop. (id:35360)
Royal LePage State Realty Inc.
10 Harper Boulevard
Brantford, Ontario
This exquisite custom-built residence showcases refined elegance across 6 bedrooms & 7 bathrooms, set on a professionally landscaped 1-acre lot in a prestigious enclave of homes. Step inside to discover soaring 10’ ceilings on the main level accentuated by pot lights & elegant California shutters throughout. The gourmet kitchen is open to the grand great room which showcases a coffered ceiling & a sleek electric fireplace. Designed with the home chef in mind, the kitchen features premium finishes & an expansive workspace, ideal for entertaining & everyday living. The formal dining room is accented with classic wainscoting, creating a refined setting for hosting memorable dinners. The main-level primary suite is a true retreat, featuring a luxurious ensuite bathroom designed for relaxation & comfort. A custom oversized walk-in closet with built-in organizers combines luxury with everyday functionality. Nearby, a second bedroom provides additional sleeping quarters & a walk-in closet, ideal for guests or multigenerational living. Upstairs, a spacious family room highlighted by a cozy gas fireplace creates a welcoming gathering space perfect for relaxing. This inviting lounge seamlessly connects to two generously sized bedrooms, each with its own private ensuite bathroom & walk-in closet, ensuring comfort & privacy for family or guests. The fully finished basement is thoughtfully designed for entertaining & everyday living. It features a sleek wet bar, a spacious recreation area, a dedicated home gym & two additional bedrooms, each paired with a full bathroom. This level offers exceptional versatility, comfort & modern convenience. Outdoors, experience resort-style living with a sparkling inground heated saltwater pool, covered patio with built-in BBQ, irrigation system & ample space for entertaining. With a spacious triple car garage and every amenity thoughtfully designed, this is a home that truly has it all. Don’t be TOO LATE*! *REG TM. RSA. LUXURY CERTIFIED (id:35360)
RE/MAX Escarpment Realty Inc.
3501 Glen Erin Drive Unit# 1009
Mississauga, Ontario
Charming 2-Bedroom Corner Condo with Stunning North-Facing Views! Welcome to this beautifully updated 2-bedroom, 1-bathroom condo, offering 800 sq. ft. of bright and inviting living space. As a corner unit, natural light floods the home, while the stunning north-facing views provide a peaceful backdrop. Enjoy modern finishes throughout, a functional open-concept layout, and ample storage space. This well-maintained building includes all utilities in the monthly fees for stress-free living. Additional perks include 1 underground parking spot and a locker for extra convenience. Ideally located in the Erin Mills community of south central Mississauga, close to transit, shopping, and dining, this move-in-ready home is perfect for first-time buyers, downsizers, or investors. Don’t miss out! (id:35360)
Royal LePage Burloak Real Estate Services
4 Meadowlark Way
Clearview, Ontario
This is it! Get settled before ski season. Welcome to 4 Meadowlark Way, a rare offering in one of the area's most exclusive communities of just 44 estate lots, minutes from Osler Bluff Ski Club, Blue Mountain Resort, and Downtown Collingwood. Set on a private 1-acre property, this Windrose Estates custom-built home offers over 6,400 sq ft of finished space. The gourmet kitchen features high-end appliances, a servery, and a butler's pantry with a wet bar, ideal for entertaining. Don't miss the glassed-in wine room! The primary suite is a true retreat with its own entry hall, office/laundry room, walk-in closet, and spa-like ensuite. With 5 bedrooms (including one on the main level) and 6 bathrooms, there's plenty of room for family and guests. The basement is well-suited for a nanny suite or multigenerational living. Additional features include an oversized triple-car garage, spacious mudroom, and abundant storage for all your gear. The landscaped grounds showcase flagstone walkways and patios, composite decks, armour stone with water features, and space for a future pool framed by mature evergreens for year-round privacy. The community also offers shared green space with trails and a park. Enjoy escarpment views, ski hill lights, and Blue Mountain fireworks right from your backyard. Creative financing considered. The perfect year-round retreat or full-time residence! Hurry and get in before the snow flies! (id:35360)
Royal LePage Rcr Realty
413 Russ Howard Drive
Midland, Ontario
Life slows down in all the right ways here. Nestled directly on the shores of Little Lake, this turn-key ranch bungalow perfectly blends comfort, convenience, and natural beauty. The main floor offers two spacious bedrooms and two full bathrooms, including a primary suite with heated floors and double closets. Hardwood and ceramic flooring flow seamlessly through the open-concept living, dining, and kitchen areas, anchored by a cozy gas fireplace. Step outside onto the private deck to enjoy morning coffee or evening wine surrounded by mature trees and serene lake views. Downstairs, the fully finished walkout basement adds incredible flexibility with two more bedrooms, a full bathroom, and a large family room with a second gas fireplace perfect for visiting family, movie nights, or a hobby space. Easy access to the fully fenced backyard keeps outdoor living simple and private. Beyond the home, daily walks along nearby trails, open green spaces, and the calming energy of Little Lake are right at your doorstep. The neighborhood is quiet and welcoming, yet only minutes from Midlands charming downtown shops, restaurants, and amenities. For bigger adventures, Georgian Bay is just a 3-minute drive away. Ideal for downsizers, retirees, or anyone seeking a peaceful lifestyle without sacrificing convenience, this home has been thoughtfully updated from the renovated kitchen and new flooring to new vanities and a breezy, fully fenced backyard. Move-in ready. Backing onto nature. Full of possibilities. More than a homeits a lifestyle waiting to be lived. (id:35360)
Revel Realty Inc
47 Windsor Circle
Niagara-On-The-Lake, Ontario
Amazing opportunity to own The Windsor Luxury Corner lot Townhouse near downtown Niagara on the Lake. Walkable distance to all amenities , Tim Horton's , Subway, Library, Community Centre, Gas Station and world renowned Vineyards. Bright open concept with 9ft ceilings on the main level, light fixtures, crown moulding, window coverings, oak staircase with railings, finished basement with large rec room, study room and 4pc washroom. Wine cellar done in cold room downstairs. (id:35360)
Royal LePage Signature Realty
214 Jordan Crescent
West Perth, Ontario
Welcome to this beautifully remodeled 3 bedroom, 3 bathroom detached home offering 2,681 square feet of classic styling and modern updates. Step inside to discover stunning hardwood flooring throughout and an inviting fireplace that adds warmth and charm to the living area. Enjoy a brand new kitchen, perfect for preparing meals and entertaining guests, with all the latest features.The spacious primary suite includes a walk-in closet, ensuring ample storage and convenience. Energy efficient updates include a new roof, new windows, and an updated HVAC system, keeping comfort and peace of mind at the forefront. Relax in your private backyard or take in the magnificent views from the comfort of your home.Located near highly rated schools, as well as parks and arenas, this completely updated home offers the perfect blend of convenience, style, and comfort. Dont miss the chance to make this exceptional property your own! (id:35360)
RE/MAX A-B Realty Ltd
Part Of Lot 24 Side Road
Meaford, Ontario
Imagine building your dream home on this elevated 2-acre lot near Meaford, offering sweeping countryside views and access to outdoor adventure. This unique property offers the perfect opportunity for outdoor enthusiasts and nature lovers. Set on high, dry ground, the lot provides breathtaking views of rolling countryside, colourful sunsets, and the Bayview Escarpment Nature Reserve - part of a UNESCO World Biosphere Reserve. The reserve is home to the Bruce Trail, Canada's oldest and longest marked footpath stretching over 900 km, making hiking, birdwatching, and four-season recreation part of your everyday lifestyle. Blue Mountains ski hills and Meaford's public beaches are also within easy reach, offering year-round fun for skiers, swimmers, and families alike. Conveniently located just 4 km from Highway 26, you'll enjoy quick access to both Meaford and Owen Sound while still having the privacy and tranquility of country living. The northeast lot line follows a small creek, and the property includes a dug well, adding to its readiness for future development. Bring your vision to life on this expansive 2-acre lot. Design your dream home, add gardens, or build a workshop - all with stunning views and nature at your doorstep. Schedule a visit today and see why this countryside property is a rare find. (id:35360)
Keller Williams Realty Centres
284 Douglas Avenue
Oakville, Ontario
This must-see custom-built residence by Forestwood Homes of Oakville presents 3844sf of living space, just steps from the lake, restaurants and amenities in the heart of coveted Old Oakville. From the moment you arrive, the stunning stone and siding façade, landscaping, and 5-zone sprinkler system set the tone for the attention to detail found throughout. A double garage with built-in shelving & dual EV charger ensures convenience for today’s lifestyle. The home is filled with natural light, showcasing custom millwork, coffered/tray ceilings, and refined architectural details. The main level is designed for both family living and entertaining, featuring a formal dining room, living room with gas fireplace and built-in shelves, and a chef’s kitchen with dual wall ovens, Miele dishwasher, oversized island with breakfast bar, wine fridge, and walkout to the rear yard. A home office and a mudroom with garage access add everyday function. Ascending the staircase with custom wall panelling and skylight, the second floor reveals a primary suite with a walk-in closet, two additional closets, and a spa-inspired 7pc ensuite with heated floors, dual glass shower, freestanding tub, and heated towel rack. Two additional spacious bedrooms each feature their own private ensuite, while a convenient second-floor laundry room enhances everyday ease. The fully finished lower level extends the living space with heated floors, a large rec room with modern stone-surround fireplace, an additional bedroom, and a stylish 3pc bathroom with glass shower. Step outside to an entertainer’s paradise: a southwest-facing, pool-sized backyard with tiered interlock patios, a built-in fireplace, lush green space for kids and pets, and endless room to host. Integrated audio with ceiling speakers in five rooms, luxurious finishes throughout, and peak craftsmanship make this residence an exceptional offering for families seeking both comfort and sophistication in South Oakville (id:35360)
Royal LePage Burloak Real Estate Services
2213 Hunt Crescent
Burlington, Ontario
Welcome to 2213 Hunt Crescent, a beautifully updated 2-storey home in Burlington's desirable Headon Forest neighbourhood. This 3-bedroom, 2.5-bath residence blends modern upgrades with family-friendly comfort across 1,400 sqft of thoughtfully designed living space. The heart of the home is the renovated kitchen featuring white shaker cabinetry, quartz countertops, stainless steel appliances, a gas range, and chic subway tile backsplash. Dark wide-plank flooring runs throughout the home, adding warmth and contrast. The living area offers a custom built-in entertainment unit and electric fireplace the perfect gathering space for cozy nights or entertaining guests. Upstairs, the oversized primary retreat includes a spacious walk-in closet with custom cabinetry and a newly updated ensuite bath. Two additional bedrooms share a beautifully renovated main bathroom. Step outside to enjoy the large rear deck, ideal for summer barbecues or peaceful morning coffee. Recent upgrades include flooring throughout, driveway, and a newly rebuilt front porch. Situated in a quiet, family-friendly crescent, this turnkey home is just steps from St. Timothy's and Notre Dame schools, parks, and walking trails with quick access to QEW and 407. Move-in ready and full of thoughtful upgrades, this is your chance to enjoy life in one of Burlington's most sought-after communities. (id:35360)
Exp Realty
26 Gourlay Farm Lane Lane
Ayr, Ontario
Stunning custom-built detached home, no side neighbours on one side, with 4 bedrooms, 3 ½ bathrooms, a main-floor office, and a 2-car garage with parking for 6. The main floor boasts 9 ft ceilings, modern light fixtures, and an open-concept design. The kitchen is a chef’s dream with a custom oversized island featuring a built-in bar fridge, quartz counters and backsplash, a farmhouse sink, gas range, and a built-in oven and microwave. The dining room includes a custom bar with thoughtfully designed storage for bottles, while the living room showcases a gas fireplace with custom shelving and cabinetry. A private main-floor office with built-ins, a powder room, and a spacious front entry complete this level. Upstairs, you’ll find 4 large bedrooms and 3 bathrooms. The primary suite offers a stunning 5-piece ensuite with dual sinks, soaker tub, glass shower, and a walk-in closet. The second bedroom has its own 4-piece ensuite and walk-in closet, while the third and fourth bedrooms share a Jack and Jill bathroom. The upper-level laundry room is finished with a sink and extra built-in storage. The unfinished basement features big windows, a bathroom rough-in, and endless potential for a rec room, in-law suite, or additional living space. Step outside to your backyard oasis designed for entertaining. The Douglas fir and stone patio is complete with built-in deep fryers, BBQ, granite countertops, and even a retractable projector and screen. Located in the charming village of Ayr, this home combines the peace of country life with the easy access to the 401 and nearby cities including Kitchener, Cambridge, and Paris. (id:35360)
RE/MAX Twin City Realty Inc.
257 Quebec Street
Stayner, Ontario
Why settle for a small yard in town? Welcome to 257 Quebec Street, a stylish modern farmhouse-inspired 3-bedroom semi, featuring an exceptionally deep 165 ft backyard - larger than many detached homes! It boasts an open floor plan that invites gatherings to happen naturally...flowing easily from kitchen, to living room, to backyard deck. Come snuggle up by the living room gas fireplace, while you read your favorite book! This recently built home offers upgraded finishes throughout, including a modern kitchen, built-ins around the fireplace, and a primary suite with walk-in closet. The basement is roughed-in for a future 3-piece bathroom, ideal for guests or expanded living space. Enjoy convenience with an attached garage featuring inside entry and opener, and outdoor amenities such as a charming treehouse and spacious private deck. Plenty of room for a fire pit, skating rink, pool - you decide! Perfect for entertaining, gardening, or relaxing in your own backyard oasis. Combining the benefits of a fully fenced-in large yard with well-appointed interiors, this move-in-ready home provides exceptional value and lifestyle at a competitive price point. Within walking distance you will find a nearby park and quaint shopping in Stayner, while Wasaga Beach, Collingwood, and of course Blue Mountain, are all just a short drive away. All this home needs to make it complete is you...welcome home! (id:35360)
Right At Home Realty
106 - 4 Kimberley Lane
Collingwood, Ontario
Ground Floor of one of Collingwood's newest buildings. Unfurnished annual rental in the Royal Windsor building. Step outside from your private terrace and enjoy evening walks on Collingwood's extensive trail system without ever needing to use an elevator or pass through the lobby. This Viceroy model offers 2 bedrooms and 2 bathrooms with a functional open-concept layout. The primary suite includes a walk-in closet and a private ensuite featuring a double vanity and walk-in shower. The second bedroom and full bath provide flexibility for family, guests, or a home office. Building amenities include a rooftop terrace with views towards Blue Mountain offering spectacular sunsets, plus community BBQ space and a party room on the same floor. Residents also have access to a fitness centre, indoor pool, games room, and golf simulator for an enhanced lifestyle. The unit comes with one underground parking space and a storage locker. Located within walking distance to golf, shops, restaurants, and surrounded by Collingwood's extensive trail network. A short drive takes you to ski hills and beaches, making this a true four-season destination. Utilities are in addition to rent. (id:35360)
Bosley Real Estate Ltd.
10 Water Street
Collingwood, Ontario
In the Heart of Ontario's Four-Season Playground, tucked away next to the waterfront, this hidden enclave of homes is one of Collingwood's best-kept secrets - accessible via the scenic boardwalk trail system. From your doorstep, enjoy a short stroll to a thriving commercial district filled with brew pubs, restaurants, boutique shops, and everyday conveniences. The trail system also connects you to Collingwood's Arboretum, a seasonal splash pad, family parks, and the popular waterfront amphitheatre. Walk to Mountain View Public School, Heritage Park with its Aquatic Centre, skatepark, ball diamonds, and dog park - everything your family needs is just minutes away. This spacious five-bedroom, two-bathroom home features three separate living areas and a beautifully designed kitchen, making it perfect for growing families, multi-generational households, or professionals working from home. Bold colours, artistic touches, and abundant natural light create a warm, welcoming atmosphere that feels uniquely yours. Whether you're drawn by the area's natural beauty, community charm, or year-round recreational opportunities, this home offers it all - a rare blend of comfort, style, and location. (id:35360)
Chestnut Park Real Estate
210 East 24th Street
Hamilton, Ontario
Welcome to this charming 2 + 1 Bedroom, 2 bath bungalow, perfect for first-time buyers, downsizers, or investors! Nestled in a friendly and convenient neighbourhood, this home offers comfortable living with all the essentials right at your doorstep as well as INCOME Potential! Step inside to find a bright living area with plenty of natural light. The kitchen offers cabinet space and flows seamlessly into the main living area -- ideal for everyday living or entertaining. Located just steps from public transit, schools, and shopping centers, this home makes daily errands and commuting a breeze. Whether you're planning a quick dinner, catching a nearby bus, or shopping for groceries, everything you need is just minutes away! Don't miss your chance to own this delightful bungalow in a highly sought-after area. Book your showing today! (id:35360)
Keller Williams Complete Realty
138 Jacob St E Street E
Tavistock, Ontario
Stunning turnkey semi-detached home, perfect for first-time buyers, couples, or growing families. Offering 3 bedrooms, 2 ½ bathrooms, and a 2-car garage, this home is filled with natural light and designed for modern living. The main floor features 9 ft ceilings, updated light fixtures, and an open layout. The eat-in kitchen includes a large island, custom built-in cabinetry for added storage, and a sliding door leading to the backyard deck. A dining room, cozy living room with an electric fireplace, and a powder room complete the space. Upstairs, a spacious family room with high ceilings provides the perfect gathering spot. Three bedrooms and a 4-piece bath are also found on this level, including a primary bedroom with engineered hardwood floors and a private 3-piece ensuite. The unfinished basement offers big windows, a bathroom rough-in, and plenty of open space to finish to your needs. The backyard is fully fenced and includes a deck—an inviting space to relax, entertain, or let kids and pets play. Located in the family friendly community of Tavistock, you’ll enjoy the charm of small-town living with quick access to Stratford and Kitchener-Waterloo. Local shops, schools, and parks are close by, and the quiet streets and surrounding farmland make it a wonderful place to call home. (id:35360)
RE/MAX Twin City Realty Inc.
193 Whelan Avenue
Amherstburg, Ontario
Brand new 2 storey home in the heart of Amherstburg with 5 bedrooms and 4 full bathrooms with high end finishes like granite countertops and hardwood throughout. 4 car garage and deck on the 2nd floor. Don't miss your opportunity to make this beautiful house your home, schedule a showing today! (id:35360)
Homelife Silvercity Realty Inc
609 Pelham Street
Waterloo, Ontario
Welcome to 609 Pelham St ! This one owner, custom built Geimer bungalow has everything you will need for your growing family. Featuring high ceilings, large principle rooms and tasteful finishes this home backs onto greenspace to give you extra privacy for enjoying the outdoors. The beautiful kitchen is ideally located for entertaining and leads to a fully covered, glassed in sunroom. All of the finishes in this home are high end including the finished walk-out basement with access to a second fully covered sunroom/sitting area. This one one last long so book your private showing today! (id:35360)
RE/MAX Real Estate Centre Inc.
585 Colborne Street E Unit# 1115
Brantford, Ontario
Modern style meets everyday convenience in this sun-filled 3-storey freehold townhome at 585 Colborne St E! Just two years new, this 1,395 sq ft beauty shines with bright neutral décor, 9-10 ft ceilings, and sleek finishes throughout. The main level offers a covered porch, airy foyer, inside entry from the garage, and a flexible den/home office space. Upstairs, the open kitchen/living/dining space wows with Quartz counters, island seating for four, stainless appliances, powder room, and a west-facing balcony perfect for sunsets. The top floor hosts laundry, a 4-pc bath, and two bedrooms, including a primary retreat with walk-in closet, 3-pc ensuite, and private balcony. Finished garage with loft storage, private drive, visitor parking, and a parkette add to the appeal. Low monthly POTL fee ($111.05) covers lawn and snow care. Close to schools, shopping, and highways—ideal starter or investment! Brantford offers rich history, parks, attractions, and upcoming Go Train. Appliances and window coverings included. Don't miss this chance to own in Brantford's desirable community. Contact us now to arrange a private viewing. (id:35360)
RE/MAX Escarpment Realty Inc.
167 Dunnigan Drive
Kitchener, Ontario
Welcome to this stunning, brand-new townhome, featuring a beautiful stone exterior and a host of modern finishes you’ve been searching for. Nestled in a desirable, family-friendly neighborhood, this home offers the perfect blend of style, comfort, and convenience—ideal for those seeking a contemporary, low-maintenance lifestyle. Key Features: • Gorgeous Stone Exterior: A sleek, elegant, low-maintenance design that provides fantastic curb appeal. • Spacious Open Concept: The main floor boasts 9ft ceilings, creating a bright, airy living space perfect for entertaining and relaxing. • Chef-Inspired Kitchen: Featuring elegant quartz countertops, modern cabinetry, and ample space for meal prep and socializing. • 3 Generously Sized Bedrooms: Perfect for growing families, or those who need extra space for a home office or guests. • Huge Primary Suite: Relax in your spacious retreat, complete with a well appointed ensuite bathroom. • Convenient Upper-Level Laundry: Say goodbye to lugging laundry up and down stairs— it’s all right where you need it. Neighborhood Highlights: • Close to top-rated schools, parks, and shopping. • Centrally located for a quick commute to anywhere in Kitchener, Waterloo, Cambridge and Guelph with easy access to the 401. This freehold end unit townhome with no maintenance fees is perfect for anyone seeking a modern, stylish comfortable home with plenty of space to live, work, and play. Don’t miss the opportunity to make it yours! (id:35360)
RE/MAX Twin City Realty Inc.


