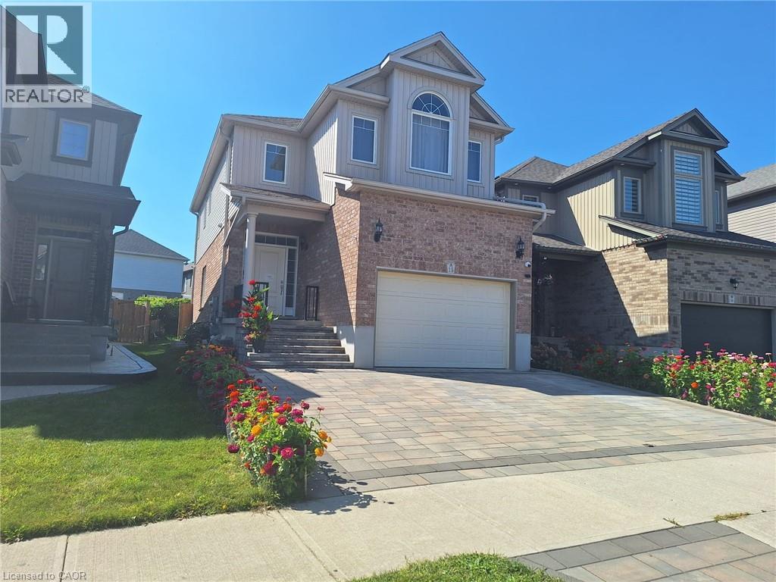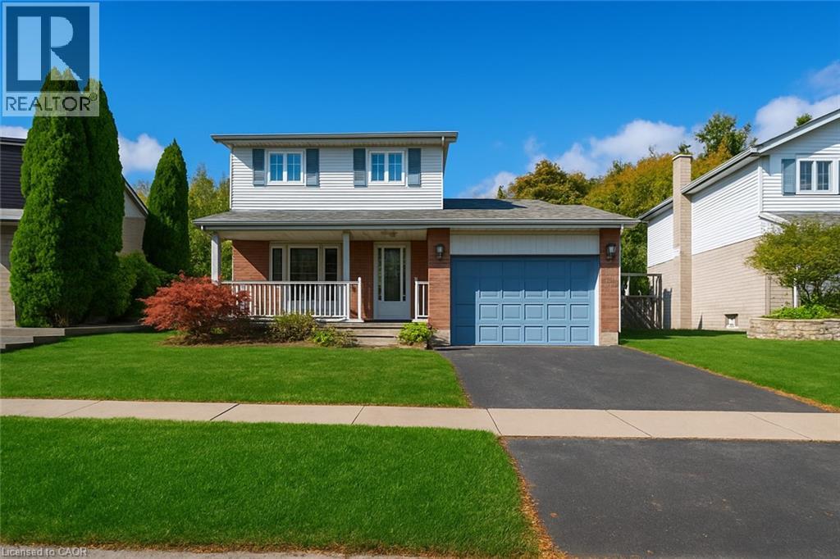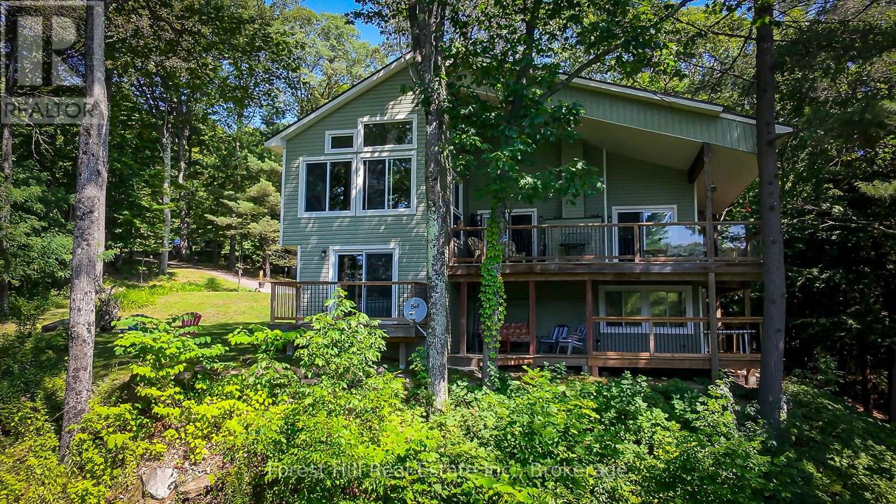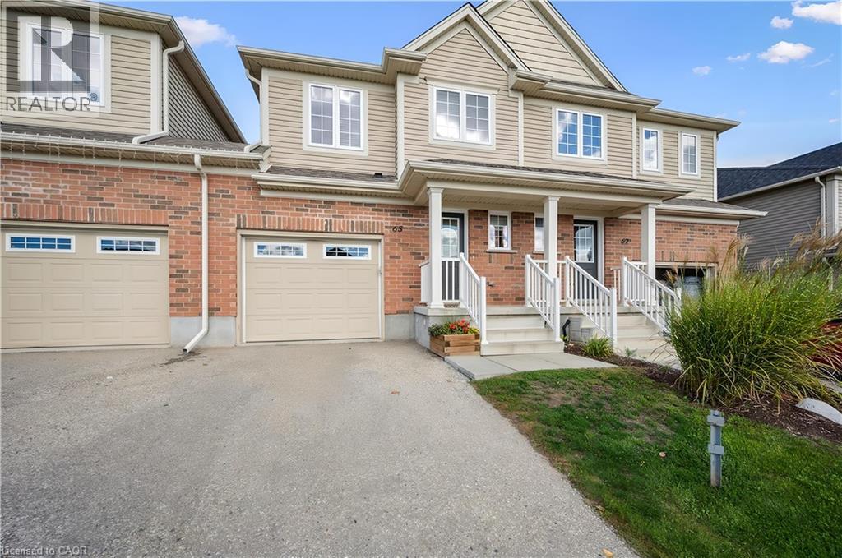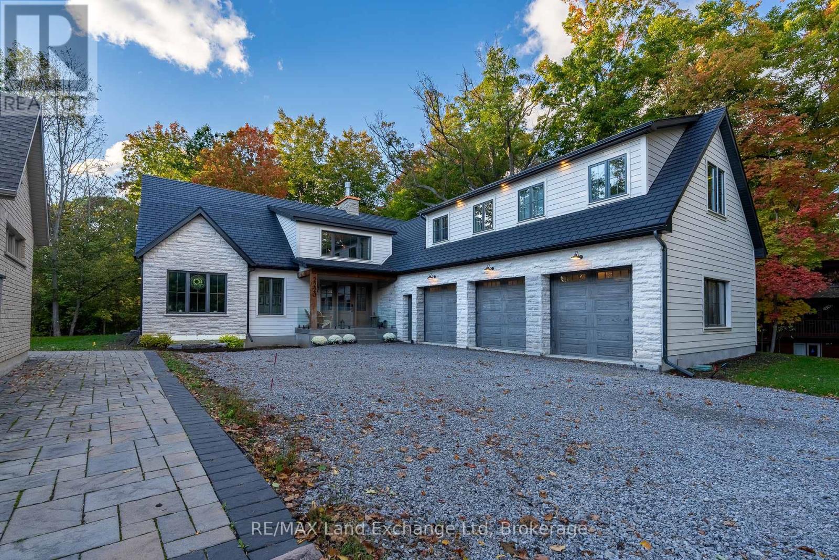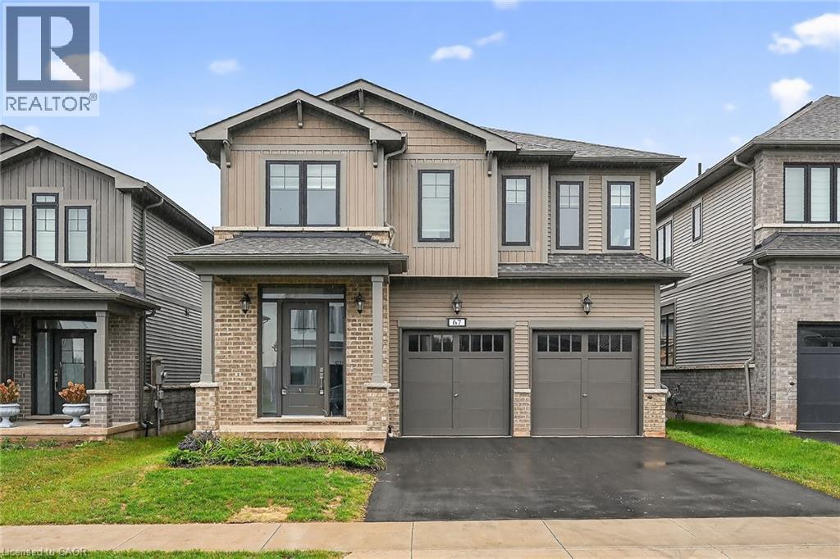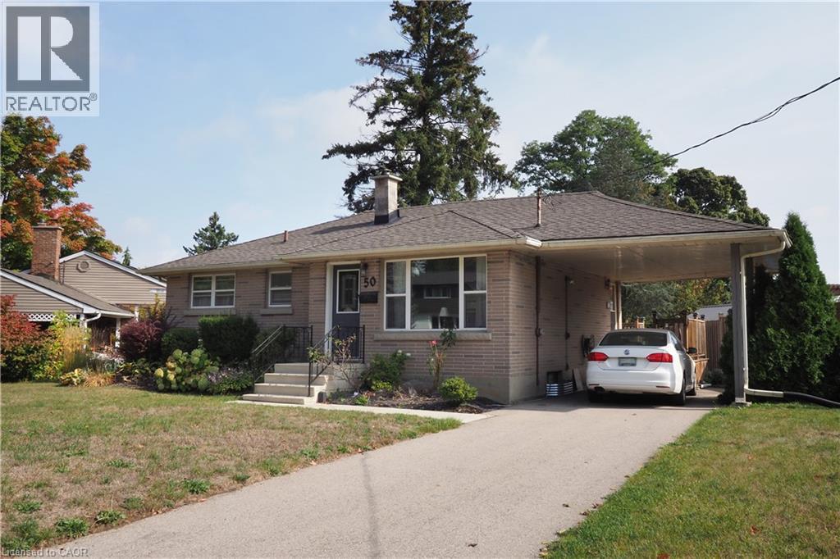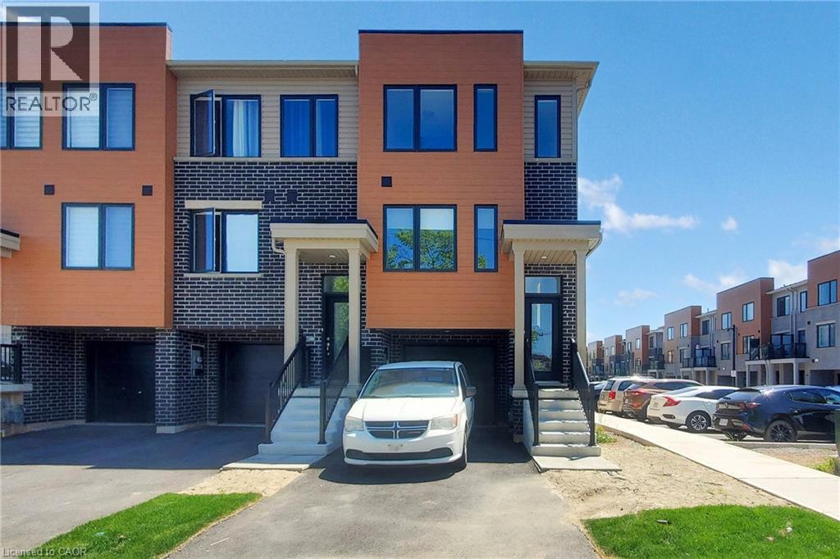15 Spring Creek Street Unit# Basement
Kitchener, Ontario
Legal basement unit, partially furnished with an open concept design, located in the east Kitchener Idlewood and Lackner woods neighborhoods, a very popular and desirable, calm, and quiet family area. One parking space on driveway is included, and utilities are one-third extra of the total utility bills of the house. Welcome to 15 Spring Creek Street, a basement unit featuring 2 bedroom, living and dining space, and 1 full bathroom. Conveniently located near all necessary amenities including schools, shopping malls, recreation centers, trails, golf courses, hospitals, and more. Ideal for a small family. Entering the house, you'll find a living space with a dining area, a beautiful kitchen with quartz's countertops, kitchen cabinets, double sink, and ample Sharp pot lights. The kitchen also provides access to a full laundry facility. A full bathroom is located on the same floor. The living room has a extra large window and it's leads to two good-sized bedroom with a extra large size of windows and closets, perfect for a small family. Floor features include tile floors in the washroom and kitchen, vinyl floors in the bedrooms and living room. The open-concept living room is perfect for both family time and entertaining. This unit is now available for lease from October. (id:35360)
RE/MAX Twin City Realty Inc.
52 Rushbrook Drive
Kitchener, Ontario
FOR RENT – RARE OPPORTUNITY WITH INGROUND POOL! Make the most of summer in this beautifully maintained and updated 2-storey home — complete with a gorgeous inground pool! Properties like this rarely come up for rent, offering the perfect blend of luxury, comfort, and convenience. Step onto the charming front porch and into a welcoming foyer with a convenient closet nook. The sunlit living room features a large front window, filling the space with natural light. From there, flow seamlessly into the open-concept dining area and stunning chef’s kitchen — featuring built-in appliances, a dedicated desk/workspace, a walk-in pantry, an oversized island, and abundant counter space. A bay window overlooking the backyard oasis makes the perfect home for your plants or morning coffee. Step outside into your fully-fenced private retreat — complete with a sparkling pool, pergola, and shed — ideal for lounging, entertaining, or a refreshing dip on a hot day. Upstairs, you’ll find spacious bedrooms with ample natural light and an updated full bathroom. The primary bedroom is a standout, boasting custom-built-in closets that add style and smart storage.The finished basement is the ultimate man cave — offering a cozy rec room with a modern fireplace, a second full bathroom (fully updated), laundry, and plenty of storage space. Additional features include an oversized garage, double driveway, and carpet-free living throughout. Located in a family-friendly neighbourhood close to everything you need — top-rated schools, parks and trails (Huron Natural Area, McLennan Park, and Rittenhouse Park), shopping, public transit, and quick access to major highways. Don’t miss your chance to rent this one-of-a-kind home with a pool — it’s everything you’ve been waiting for! (id:35360)
Smart From Home Realty Limited
109 Organ Crescent
Hamilton, Ontario
Welcome to 109 Organ Crescent — a beautiful bungalow nestled in Hamilton’s sought-after Huntington neighbourhood on the East Mountain. Literally steps from Faye Ave Park, and moments from the mountain brow. Thoughtfully updated and carefully maintained from top to bottom, the bright, open-concept main floor features restored original hardwood and a stunning custom kitchen with quartz countertops, stainless steel appliances. The spacious living area flows seamlessly to a dinette, which opens to a deck overlooking your private backyard — ideal for relaxing or hosting family gatherings. With three bedrooms and two full baths, there’s plenty of space for growing families or downsizers alike. The fully finished basement offers impressive versatility, featuring a large recreation area, a second full bathroom, separate laundry, and potential for an in-law suite with a separate entrance and high ceilings. Major updates include electrical, roof, furnace, AC, and appliances. Located near parks, schools, shopping, and public transit, this turnkey home offers the perfect balance of comfort, style, and convenience in one of the Mountain’s most family-friendly communities. Don’t miss your chance to make this your new home! (id:35360)
Real Broker Ontario Ltd.
1289 Delbrooke Road
Lake Of Bays, Ontario
Lake of Bays splendor!!! with this gorgeous five bedroom recently renovated upgraded home! You'll love being totally private at the end of the road with absolutley no highway noise! surrounded by tall mature Oaks and Pines bathed in nature on one of Ontarios most beautiful lakes. The layout of the cottage is meticulously planned to bring nature in with large windows as part of the open concept living room kitchen dining room all around the fireplace creating an ideal family space for generations of memories!! Not too mention all the decks are covered so you can enjoy that morning coffee anytime in any weather, and from both levels of the cottage! Ok, theres also a detached Triple Car Garage not too far from the cottage for all your vehicles and toys. Also you'll love all the options for your family that the ground floor level gives you, with a second partial kitchen, second family room, sun room and three other bedrooms and its own entrances from the side or from the deck, great potential to create a seperate unit for Air bnb or family. as your heading down to the lake your surrounded by mature tall Oaks and Pines then on to your dock at the edge of the clean waters of Lake of Bays! (id:35360)
Forest Hill Real Estate Inc.
65 Grand Flats Trail
Kitchener, Ontario
Welcome to 65 Grand Flats: a move-in-ready freehold townhome offering approximately 1500 sq. ft. above ground plus a versatile finished basement! The main floor features an open concept layout with a chef-friendly kitchen with island, and a sun-filled living/dining area that walks out to a brick patio, lawn and fenced yard. Upstairs you will find 3 spacious bedrooms, 2 full baths incl. a primary ensuite, double closets in the primary and ample storage. A finished basement is left to your creativity - gym, rec room, office, play room, and has a two-piece bathroom. Within the sought-after catchments for Lackner Woods Public School (WRDSB) and St. John Paul II Catholic Elementary School (WCDSB) and offering convenient east-Kitchener location near the Walter Bean Trail, parks, Fairway mall, and quick Hwy 7/8 & 401 access. A clean, stylish home featuring the needs of todays' discerning buyer in a connected, green pocket - just unpack and enjoy! (id:35360)
Royal LePage Wolle Realty
55 Speers Road Unit# 1603
Oakville, Ontario
Stunning upgraded 2-bed, 2-bath model suite in Rain & Senses Condos! Offering 1,175 sq. ft., open-concept living, quartz counters, stainless steel appliances & floor-to-ceiling windows. Enjoy 2 owned parking spots & 2 lockers—a rare find! Building offers concierge, gym, sauna, rooftop terrace, party room & more. Steps to GO, Kerr Village, & downtown Oakville. (id:35360)
Right At Home Realty
2220 (#4) Four Mile Creek Road
Niagara-On-The-Lake, Ontario
Welcome home to this gorgeous 5 bedroom, 4 bath, New Build. Tucked away and hidden from the road, situated just 2 minutes from the beaches of Lake Ontario and Historic NOTL. Feels like you're living in a Hallmark movie! 18 ft ceilings welcome you into the front entrance with a floor-to-ceiling custom stone wood-burning fireplace, inviting you in to sit back and relax. A seamless flow from the expansive open concept main living room, kitchen and dining room, accented brilliantly, by 6 authentic Niagara barn beams and an abundance of windows all around. Enjoy your morning coffee, looking out toward your own enchanting private forest, as you walk out onto your back patio (with heated floors), through the 12 ft kitchen patio doors. Comfort and elegance are all wrapped up in every detail of over 5500 sq ft of living space in this stunning home. The spacious, primary bedroom boasts a stunning 6 piece en-suite (double-head shower, bathtub, 2 sinks), a spacious walk-in closet, and 10 ft doors leading to your walk-out patio and private hot tub. In-floor heating throughout every room, basement, front and back porch. 3 Car garage, (with one drive through bay), wired-in for EV hookup. Highly detailed kitchen with stainless steel appliances, customized drawers and cabinets with quartz counters leading into a private butler's pantry (complete with its own oven, sink and dishwasher). Main Floor Laundry, office and 2 piece powder room. ICF foundation walls going half way up the house ( for extra temperature control). The upper level has 2 bedrooms with a shared 4 piece bathroom, and an open sitting/music room. The lower level with 2100 sq ft, includes a large rec room, 2 bedrooms, a 3 piece bath and the mechanical room. Almost an acre backing on to forest and a river. The Perfect Location. This gem is a rare find, in the heart of Niagara wine country. The perfect layout for large family gatherings or a cozy night with the kids. Call your REALTOR today to view this stunning home. (id:35360)
RE/MAX Land Exchange Ltd
67 Starfire Crescent
Stoney Creek, Ontario
Welcome to 67 Starfire Crescent - a stunning Branthaven built spacious 5-bedroom, 4-bathroom home offers nearly 3017 sq ft of thoughtfully designed living space in a quiet, family-friendly neighborhood with escarpment views. Step inside to find a bright and elegant main floor featuring hardwood flooring, a private den/library with French glass doors, and a stylish family room with a two-sided fireplace. The gourmet kitchen includes extended cabinetry, a generous breakfast area, and modern finishes throughout. Upstairs, convenience meets comfort with a second-floor laundry room and three bedrooms boasting Semi-ensuite access-including a Jack & Jill setup perfect for families and Master bedroom with Ensuite and large sized walk-in closet. Hardwood stairs, a double-car garage, and tasteful upgrades throughout add to the appeal. Enjoy quick access to the QEW, Fifty Point Conservation, shopping, dining, and more. This is the perfect blend of luxury, space, and location—don't miss your chance to call it home! (id:35360)
RE/MAX Escarpment Realty Inc.
50 Earlscourt Crescent
Woodstock, Ontario
Solid all-brick bungalow in one of North Woodstock’s most preferred neighbourhoods. This well-built home offers a practical carport, a warm oak kitchen, and timeless hardwood flooring. Windows have been updated in the past and remain in good condition. Set on a mature lot with curb appeal, this home has good bones and is ready for your personal touches and updates. An excellent opportunity for first-time buyers, downsizers, or investors/renovators seeking a bungalow in a desirable location close to schools, shopping, parks, and easy 401 access. Furnace and Ac replaced 2018 (id:35360)
RE/MAX Solid Gold Realty (Ii) Ltd.
2 Reid Avenue North Avenue
Hamilton, Ontario
Welcome to 2 Reid ave north, located in a thoughtfully designed master-planned community- Roxboro, beside the Red Hill Valley Parkway. Enjoy seamless access to the GTA, while being surrounded by scenic walking trails, nature paths, and tons of nearby parks. Residents also benefit from close proximity to groceries, shopping, entertainment, schools, and local universities and colleges. This one-year-old, completely freehold end-unit townhome features open, flowing spaces ideal for entertaining, along with a versatile flex room on the main floor that offers added privacy from the second-floor living area. With 3 spacious bedrooms and 2.5 bathrooms, this home includes a single-car garage with a private driveway, a primary ensuite, and a private patio for outdoor enjoyment. **BONUS: This is one of only a few homes in this community that do not have ANY monthly fees** (id:35360)
Homelife Landmark Realty Inc
193 Ottawa Street S
Kitchener, Ontario
ATTENTION!!! LOOKING FOR THE RIGHT INVESTMENT, FOR DEVELOPMENT, A PLACE WITH A MORTGAGE HELPER OR WANT SPACE TO LIVE WITH EXTENDED FAMILY, THIS PROPERTY HAS IT ALL. THIS DETACHED CARPET FREE HOUSE COMES WITH LOWER IN-LAW UNIT WITH SEPARATE ENTRANCE, FULLY FENCED BACKYARD, THREE PARKING SPACE AND CLOSE TO ALL AMININITIES SCHOOLS, HIGHWAYS, SHOPPINGS, DOWNTOWM, AND PUBLIC TRANSPORT. THE NEW LRT LINE PASSES BY THE PROPERTY. THE UPPER UNIT CONSISTST OF LIVING ROOM, KITCHEN, TWO BEDROOMS, FULL BATHROOM AND ROUGH IN LAUNDRY. THE LOWER UNIT HAS SEPARATE SIDE ENTRY AND CONSISTS OF A LIVING ROOM, ONE BEDROOM, KITCHEN AND LAUNDRY. THE FULLY FENCED AND GENEROUSLY SIZED BACKYARD, HAS PLENTY OF SPACE TO ENJOY WITH YOUR FAMILY OR FRIENDS. THE ELECTRIC PANNEL HAS BEEN UPDATED WITH 200 APM IN 2022. BEST FOR LAST, THE PROPERTY IS ZONED SGA-2 (STRATEGIC GROTH AREA) and will permit upto eight floors height mix of residential and non-residential uses. This zone applies to lands designated Strategic Growth Area A or Strategic Growth Area B in the City of Kitchener Official Plan. (id:35360)
Keller Williams Innovation Realty
254 West 31st Street Unit# Main
Hamilton, Ontario
Charming & Stylish 3-Bedroom Main Floor for Lease in Desirable Westcliffe. Welcome to your new home in the highly sought-after Westcliffe neighbourhood on Hamilton Mountain! This beautifully updated 3-bedroom, 1-bath main floor unit offers modern living in a serene, family-friendly area. Step inside to find a contemporary kitchen featuring quartz countertops, sleek like-new appliances, and plenty of cabinet space—perfect for everyday living or entertaining. The home boasts luxury vinyl flooring throughout, a modern3-piece bathroom, and a spacious open-concept living and dining area ideal for relaxing or hosting guests. Enjoy the outdoors in the fully fenced backyard with ample space for gardening, play, or simply unwinding. Two handy storage sheds are included for your convenience. The large double driveway provides parking for 4–6 vehicles, making this a rare find in the area. Located just steps from the mountain brow, scenic parks, the Chedoke stairs, and golf courses, this home is perfect for outdoor enthusiasts. You’ll also love the proximity to schools, shops, public transit, and a wide range of amenities—all within walking distance. Quick access to The Linc and Hwy 403 ensures effortless commuting. This is a must-see home that checks all the boxes. Don’t miss your chance. AVAILABLE IMMEDIATLEY! (id:35360)
Keller Williams Complete Realty

