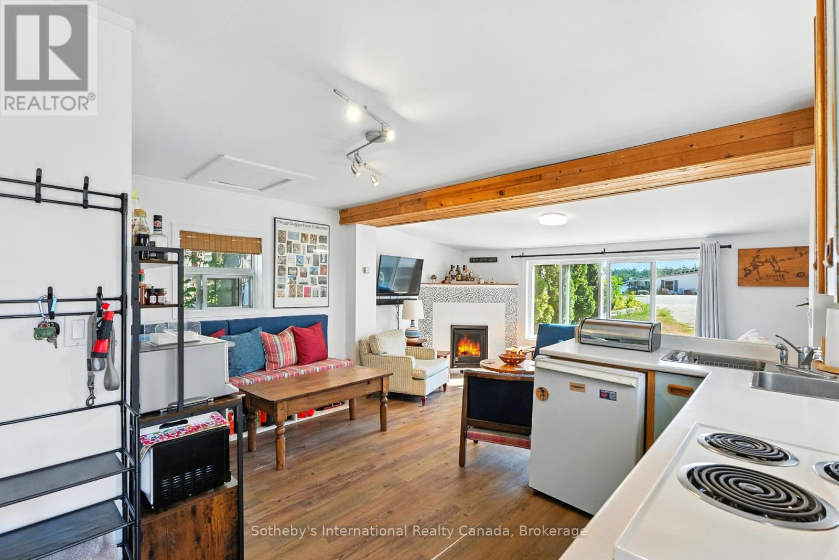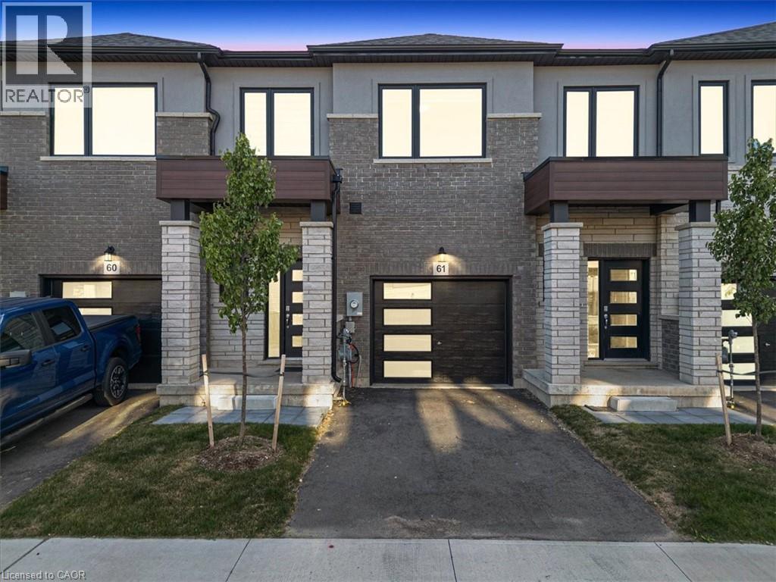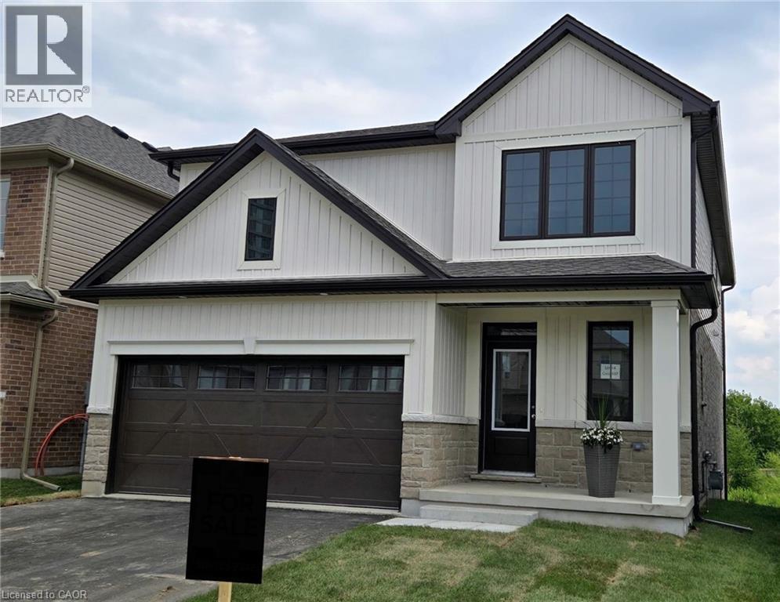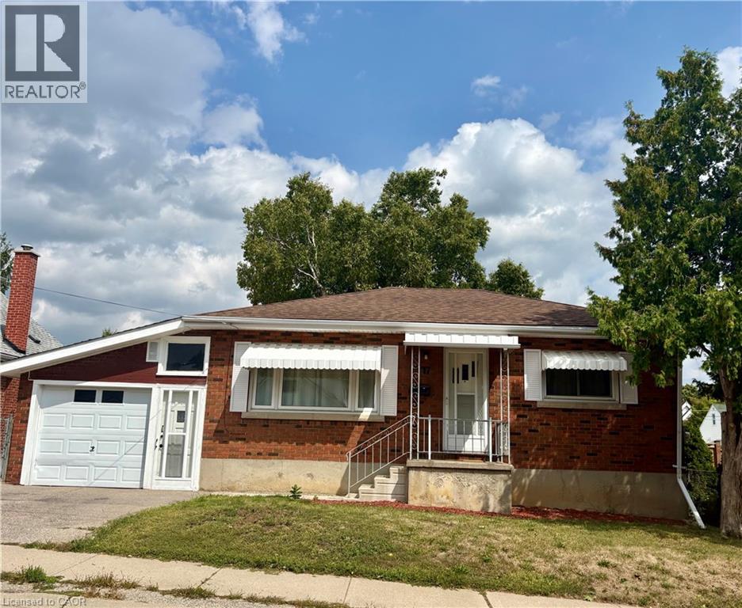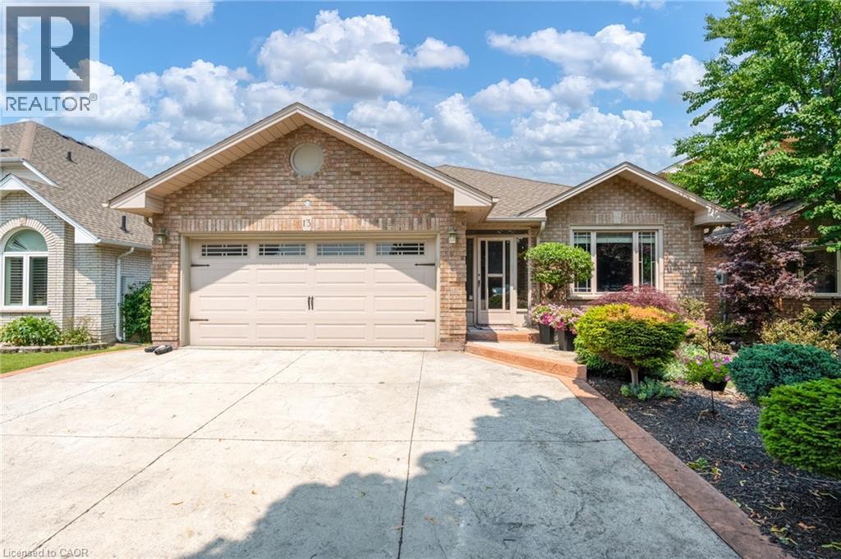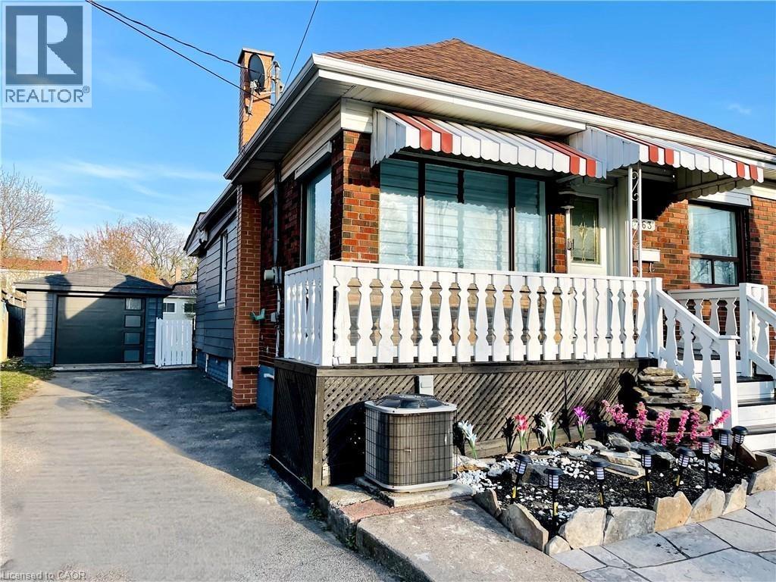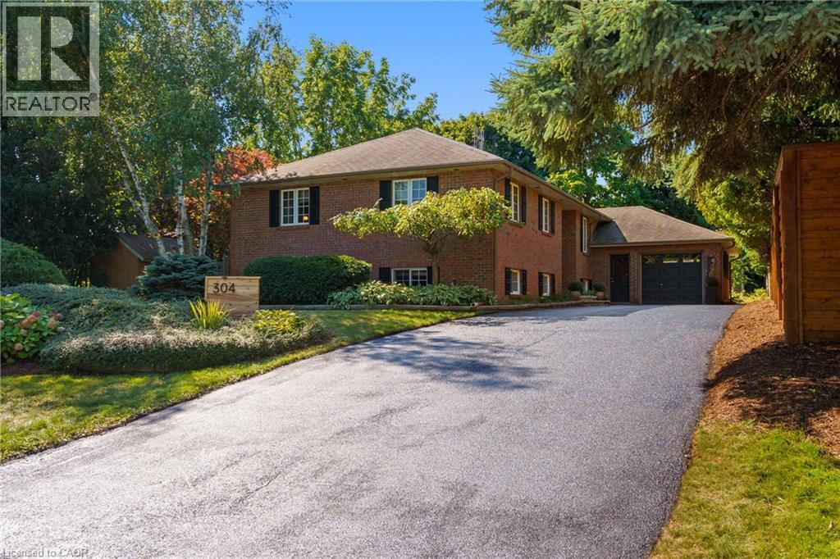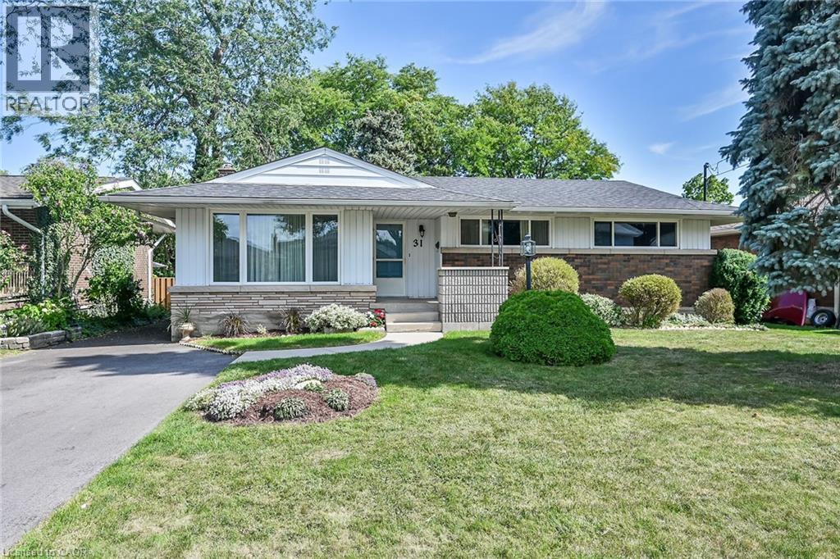1118 South Kahshe Lake Road
Gravenhurst, Ontario
Discover a unique and affordable way to embrace Muskoka lakefront living: a fully winterized 2-bedroom, 1-bathroom cottage with a bright, open living/dining area and a private side screened patio perfect for outside morning coffee and sunrises. This is an established co ownership community on the scenic shores of Kahshe Lake the fourth-largest lake in Muskoka, renowned for its rugged beauty and tranquil, year round appeal. This is not just a cottage it's a lifestyle. Maintenance fees cover all outdoor lawn maintenance and snow removal so your time can be spent relaxing and not doing outdoor chores. As a 1/17th co-owner of the property, you'll enjoy a private sandy beach, fire pit, community laundry facilities, pickle ball court, paid boat slip and indoor winter boat storage, modern community room featuring table tennis, lounge space, and social gathering areas with regular social events and a tight-knit, welcoming atmosphere. Perfect for families looking for affordable lake front getaway, or retirees and snowbirds who want four season use. Whether you're looking to relax on the dock, socialize with neighbors, or stay active, this community has it all. Located just outside Gravenhurst, this cottage is a convenient 90-minute drive from the GTA. (id:35360)
Sotheby's International Realty Canada
440 Paling Avenue
Hamilton, Ontario
Great starter in east end near Mahoney Park, Centre Mall, schools and public transportation. Updates to Kitchen, bathroom, furnace & hvac and roof all within last 10 years. Some newer windows. 5 appliances. Main floor laundry room. 3 BR. On site parking for 1 vehicle. (id:35360)
Coldwell Banker Community Professionals
435 Westhaven Drive
Waterloo, Ontario
A rare find on the west side of Waterloo. A beautiful lot in the Westvale community. Just two lots remain! This home is currently under construction and could be ready for a late Fall occupancy- ask for details. Still time to select your own interior colours and finishes. We are installing approximately $20,000 in Upgrades and you still get a further $30,000 in Free Upgrades to spend! We have a finished home next door that you can view. It is a different floorplan but you can see the finishes. The West Bank D on Lot 15 boasts 2405 sq.ft. – 4 bedrooms and 2 ½ baths with a generous mudroom/ laundry room just off the garage. Some of this home’s features are 9’ main floor ceilings with 8’ interior doors on the main floor. There is a raised ceiling in the Primary bedroom, ensuite with walk-in shower and soaker tub. An impressive foyer greets you with tall windows that flood the staircase with natural light. The main floor has an open plan with a great kitchen with large island and 42” tall kitchen uppers complete with under cabinet lighting and quartz countertops. The kitchen boasts a large walk-in pantry. There is a very generous dinette with 8’ x 8’ patio door and it is open to the Great Room and Kitchen. If you work from home you will love the area in the loft for workspace. The basement has large sunshine windows. Great schools within walking distance. Close to shopping, restaurants at The Boardwalk. Minutes from Zehrs Beechwood and Costco and a Par 3, 9-hole golf course. (id:35360)
Royal LePage Wolle Realty
Scharf Realty Ltd.
155 Equestrian Way Unit# 61
Cambridge, Ontario
Welcome to this modern style beautiful 3-bedroom town with lots of upgrades and nestled in an upscale community. This stunning home offers a great value to your family! It is complete open concept style from the Kitchen that includes an eat-in area, hard countertops, lots of cabinets, access to beautiful backyard, upgraded SS appliances and large living room. 2nd floor offers Primary bedroom with En-suite and walk-in closest along with 2 decent sized other bedrooms. unfinished basement can be used for entertainment, home gym or office. Beautiful elevation makes it look more attractive. Shopping Malls, Parks, Schools and highways are closed by. Do not miss it!! (id:35360)
RE/MAX Twin City Realty Inc.
437 Westhaven Street
Waterloo, Ontario
A rare find on the west side of Waterloo. A beautiful home in the Westvale community. This home is now complete and is ready for immediate occupancy. Beautiful views from Great Room, dining and kitchen as well as Primary bedroom. We have spent over $50,000 in upgrades on this home- hardwood floors on main floor, hardwood stairs to second floor, extensive railings and 12” x 24” ceramic tile flooring are just a few to mention. The West Croft B on Lot 14 boasts 2482 sq.ft.- 4 bedrooms and 3 ½ baths and has a laundry room on the second floor. Some of this home’s features are 9’ ceilings with 8’ interior doors. There is a raised ceiling in the Primary Bedroom, ensuite with walk-in shower and freestanding soaker tub. The main floor has an open plan with a great kitchen with large island and 42” tall kitchen uppers complete with under cabinet lighting and quartz countertops. There are quartz countertops in all the bathrooms as well. There is a very generous dinette with 8’ x 8’ patio door and is open to the Great Room and Kitchen. If you work from home, you will love the privacy in the main floor den. A large mudroom lets the kids come in from the garage. The basement has large sunshine windows and the lot has access to greenspace and pond area with walking trail. Great schools within walking distance. Close to shopping and restaurants The Boardwalk, Zehrs Beechwood and Costco nearby as well as 9 hole golf course. (id:35360)
Royal LePage Wolle Realty
Scharf Realty Ltd.
17 Huff Avenue
Brantford, Ontario
Welcome to 17 Huff Avenue, a charming lease opportunity tucked away on a quiet dead-end street in the Terrace Hill area, close to all amenities. This move-in ready main floor offers two bedrooms and one bathroom, freshly updated with neutral paint colours, bathroom improvements, vinyl flooring, and newer stove and fridge. The spacious layout includes an attached garage measuring approximately 12'5 x 35' for parking or storage. The raised lower level provides about 679 sq. ft. of clean, open space with egress windows, good ceiling height, a laundry area with gas hookup, and plenty of flexibility for storage or hobbies. The rear yard is fully fenced, offering a private outdoor space to relax and enjoy. Immediate possession available—don’t miss this great lease opportunity in a peaceful, family-friendly location! (id:35360)
Exp Realty
13 Loneoak Crescent
Stoney Creek, Ontario
Fantastic 4-level backsplit with double garage with no rear neighbours! This great family home has formal living/dining and eat in kitchen on main floor. Bedroom level with 3 bedrooms and full bathroom. The bright Lower level has large family room with gas fireplace, bright 4th bedroom and full bathroom. Hardwood flooring and no carpet. The partially finished basement is perfect for a rec room/games room/gym area. Large laundry and utility room. Triple wide concrete driveway plus the double garage. Enjoy the private backyard overlooking Maplewood Green Park. This home is nestled between the Upper Red hill Pkwy and Upper Centennial Pkwy with easy access to schools, shopping, restaurants and so much more! (id:35360)
One Percent Realty Ltd.
263 East 8th Street
Hamilton, Ontario
Entire house for rent Hamilton Centremount area near Bruce Park, 3+2 bedrooms, 2 full bathroom (finished basement with 2nd kitchen and bathroom), 3+driveway parking + 1 garage parking. Large fenced backyard with deck. Close to all amenities, Upper James Wal-Mart shopping short drive distacne. Vacant for easy showing, Available immediatly. Tenant responsible for all utilites, lawn care and snow removal. Rental application, job letter, income proof, full Equifax report must. Contact for showing. (id:35360)
Right At Home Realty
722 Sundew Drive
Waterloo, Ontario
ENTIRE HOME FOR RENT -- AVAILABLE NOV 1st – SOUGHT AFTER NEIGHBOURHOOD -- TOP SCHOOLS – 5 BEDROOMS / 3.5 BATHROOMS – FULLY FURNISHED (OPTIONAL) -- Located in one of Waterloo’s most desirable neighbourhoods, this stunning (fully furnished) property is not to be missed! Perfect for families or working professionals, this spacious property features a carpet-free main level with pot-lights throughout, separate living and family rooms, and a modern kitchen with high-end stainless steel appliances, a walk-in pantry, and a butler’s pantry, complemented by a formal dining room and cozy breakfast area. Upstairs, you’ll find four large bedrooms, including two primary bedrooms each with private ensuites, and two additional bedrooms connected by a Jack & Jill bathroom. A dedicated office space and convenient upper-level laundry add to the home’s functionality. The unfinished basement is included in the lease, with partial storage reserved for the landlord. Step outside to a beautifully landscaped backyard with a pergola, creating the perfect setting for outdoor relaxation and entertaining. Situated on a quiet, child-friendly street, this home is close to walking trails, the YMCA, Costco, Shopping Shopping Plazas, both Universities and zones to the Top Schools in the region. Don't miss this opportunity to rent in one of the most desirable neighbourhoods in the city! *** Great landlords seeking trustworthy & responsible tenants. To apply: please submit rental application, valid photo ID, an employment letter, three recent pay stubs, a full Equifax credit report, and references. Tenants will be responsible for rent, utilities, water heater rental, and tenant insurance. (id:35360)
Royal LePage Wolle Realty
265 Westcourt Place Unit# 509
Waterloo, Ontario
Right-sizing made easy in this well-maintained condo! This bright and inviting 1-bedroom, 1-bath unit on the 5th floor is sure to impress. The kitchen is perfectly located for convenient grocery drop-off, while large windows flood the space with natural light and offer serene views of mature trees. The open-concept dining and living areas are ideal for entertaining. An additional space that could be used for an office or den. The spacious primary bedroom is complemented by a 4-piece bathroom just steps away. Enjoy the added convenience of in-suite laundry with extra storage space, plus a separate storage locker. The building boasts a range of fantastic amenities, including a party room, guest suite, car wash station, gym, library, long with a communal garden and more. All this, just a short walk from Uptown Waterloo, parks, and everything you need! (id:35360)
Peak Realty Ltd.
304 Central Avenue
Grimsby, Ontario
The gorgeous, fully renovated bungalow has so much to the discerning buyer. Set on an impressive 75' x 150' lot, the home has been beautifully updated and meticulously maintained inside and out. Featuring 2+2 bedrooms and 3 bathrooms, this property combines modern finishes with thoughtful design. Upgrades include new top-of-line laminate flooring, renovated bathrooms, a redesigned kitchen, upgraded laundry room, and a customized garage. The main floor is an entertainer's dream, boasting an open-concept living room with a cozy gas fireplace, a dining area with walkout to the deck, and a spectacular family room with a second walkout to the multi-level deck. The chef's kitchen features an oversized breakfast bar, built-in cooktop, and custom-built pantry. The principal suite includes a large walk-in closet with custom built-ins and a luxurious ensuite with a slipper tub and seperate shower. A versatile second bedroom can serve as a guest room or home office. The renovated lower level has provides incredible versatility with a huge recreation room (pool table included), a cozy sitting area with built-in shelving, a stylish 3-piece bathroom, plus two additional bedrooms and an office space. The customized tandem garage is a dream for hobbyists, featuring epoxy flooring, high-end metal cabinetry, heated with insulated attic with drop-down stairs, a dedicated 100-amp panel with 240v plug, and a rear garage door that opens directly to the backyard. Outdoors, the professionally landscaped yard is an entertainer's paradise. Highlights include a sports court (perfect for tennis, pickleball, or basketball), a hot-tub, multi-level deck, patio with firepit, and multiple seating areas for gatherings. Highways, shopping, Bruce Trail, Escarpment and lots of privacy on this Estate sized lot. Don't miss the opportunity to own this spectacular home. WOW! (id:35360)
RE/MAX Escarpment Realty Inc.
31 Belair Drive
Hamilton, Ontario
Attractively priced, Lovingly maintained 5 bedroom, 2 bathroom Bungalow on sought after Belair Drive situated on premium 59’ x 117’ tastefully landscaped lot in desired Centremount neighborhood. Great curb appeal with oversized paved driveway, welcoming walkway to front porch, brick & complimenting sided exterior, partially fenced yard, & private backyard patio. Ideal home for the growing family, those looking for main floor living, the first time Buyer, or perfect 2 family home with private back entrance & basement inlaw suite. The flowing interior layout features approximately 2000 square feet of well designed, open concept living space highlighted by oak kitchen cabinetry, formal dining area, bright living room with hardwood floors, 3 spacious MF bedrooms, welcoming foyer, & primary 4 pc bathroom. The finished lower level includes rec room, additional 3 pc bathroom, 2 bedrooms, ample storage, laundry, & kitchette area allowing for perfect private suite. Conveniently located minutes to amenities, shopping, parks, schools, & quick access to downtown, Linc, Red Hill, 403, & QEW. Rarely do properties in this neighborhood come available in the price range. A great home, lot, & location. Experience Hamilton Mountain Living! (id:35360)
RE/MAX Escarpment Realty Inc.

