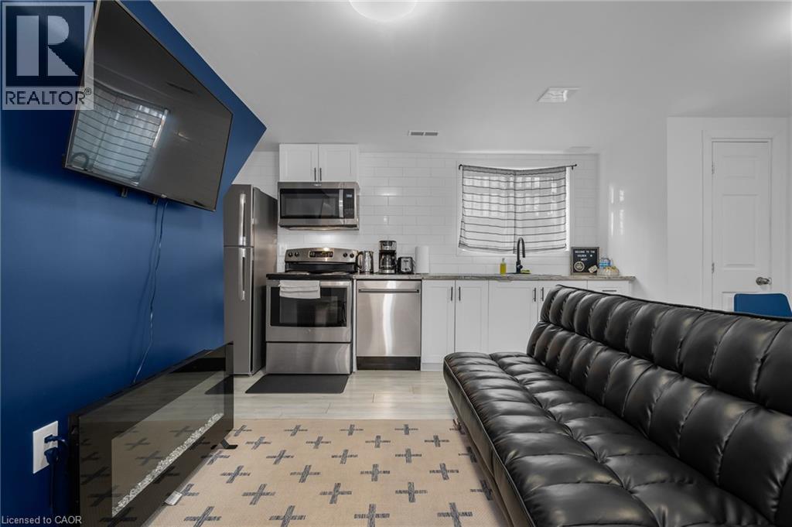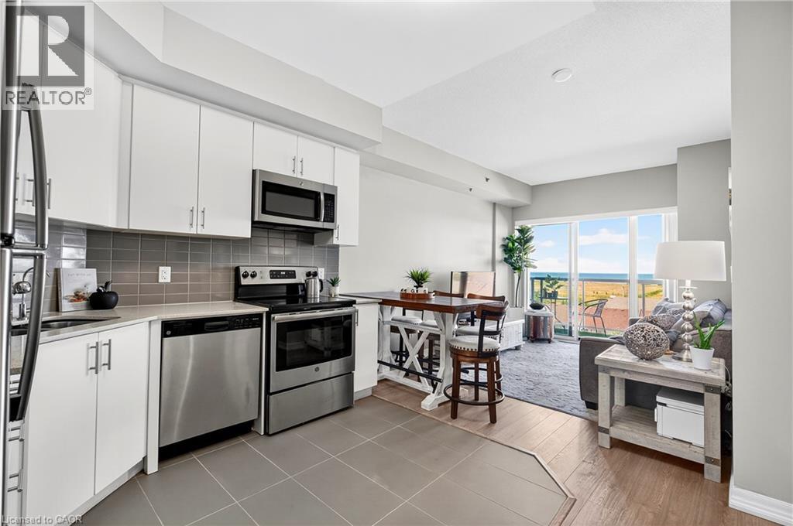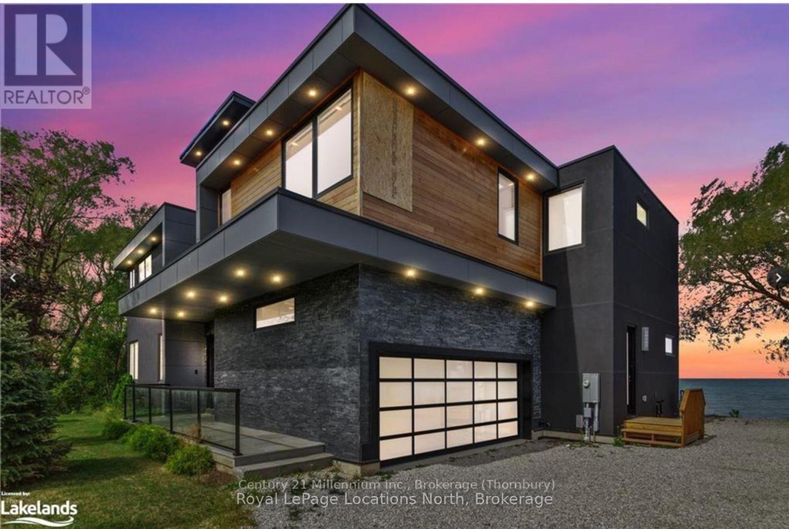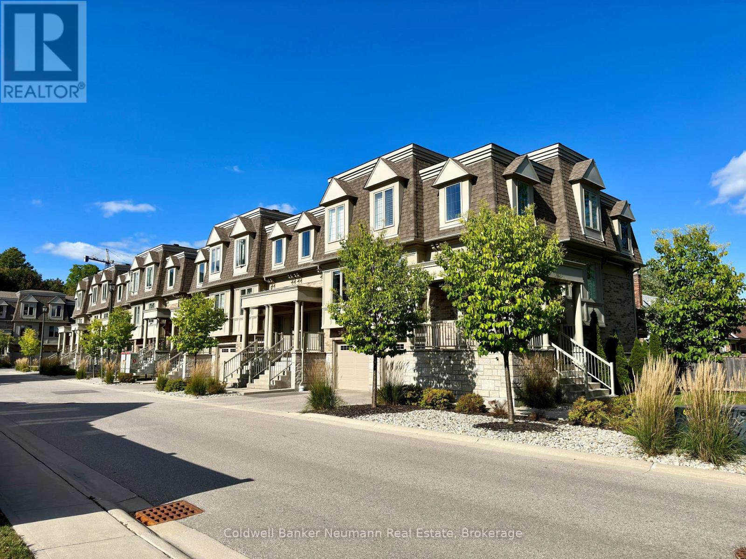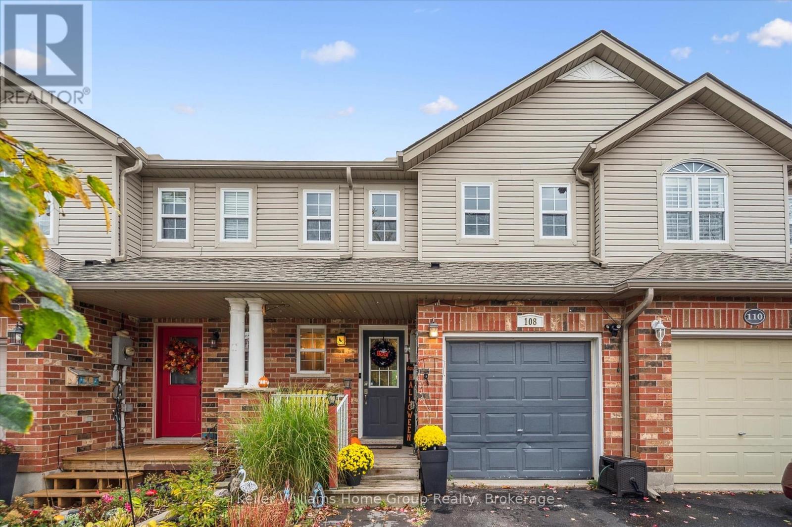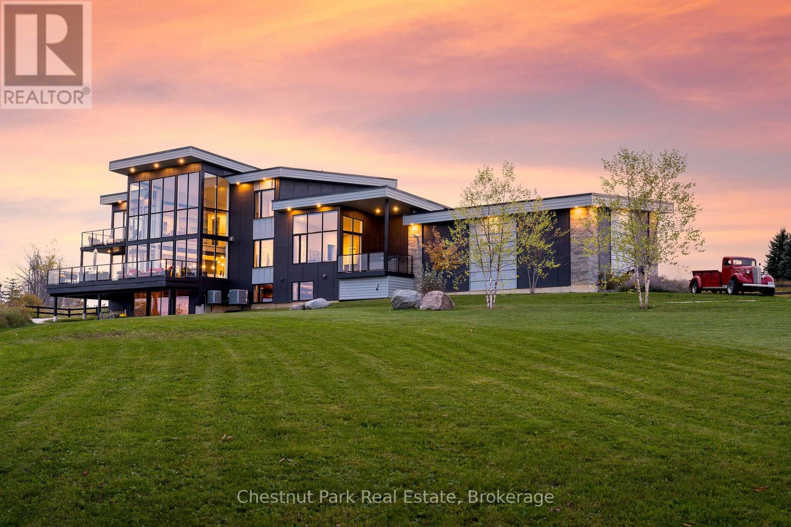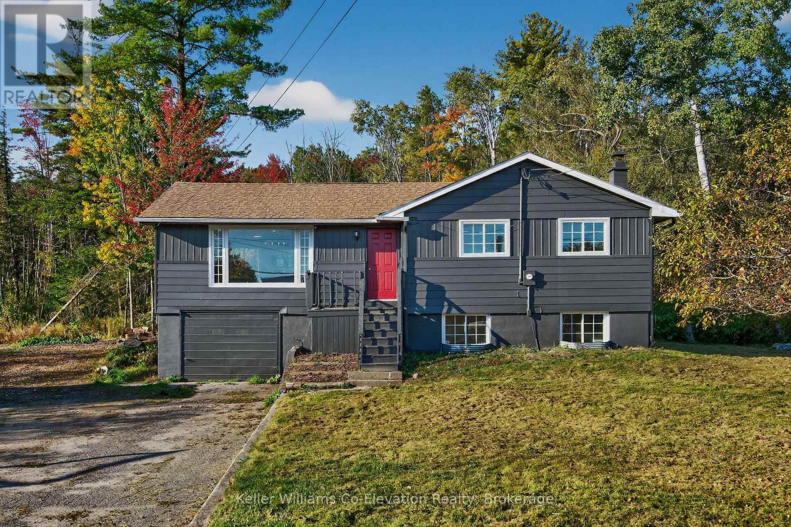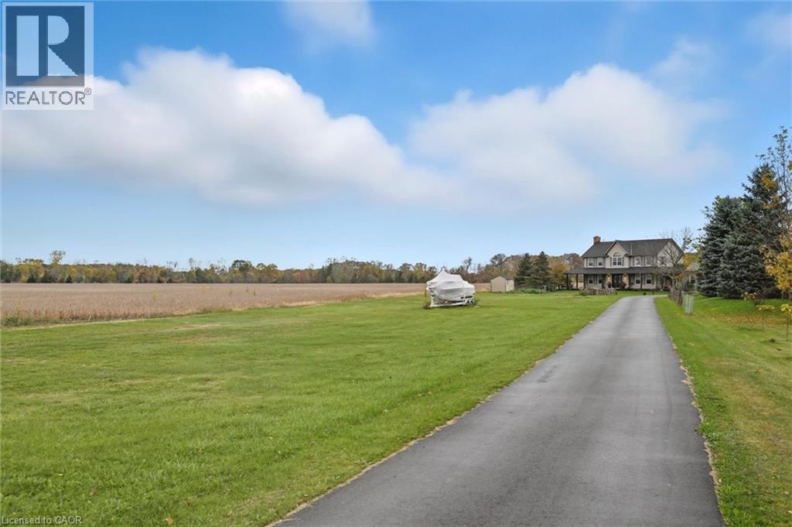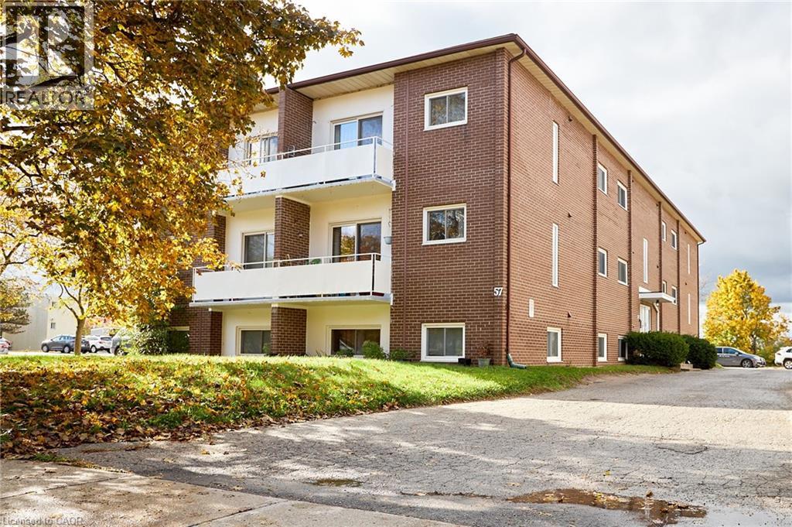4 - 72 York Road
Guelph, Ontario
Welcome to one of Guelph's most upgraded end-unit townhomes - 1,596 sq. ft. of thoughtfully designed space in a downtown location that's hard to beat. Every detail of the home has been elevated. The previous owners selected the full range of available upgrades, resulting in a space that is both beautiful and highly functional. You'll appreciate the custom closets in each bedroom, built-ins with storage under every window and along staircases, and millwork framing the dining buffet and TV wall - delivering a polished yet practical finish throughout. The kitchen is a true showstopper, with a marble waterfall island, stainless steel appliances, marble countertops, a designer backsplash, and large 24 imported tile that flows seamlessly into the dining area. Hardwood and ceramic flooring continue through the rest of the home, and a floor-to-ceiling gas fireplace anchors the living room, creating a cozy, lounge-like atmosphere. A true rarity in this location, the two-car garage offers plenty of space for a home gym, workshop, or just everyday storage. Situated directly across from a vibrant park with community yoga, riverside trails, and Guelph's iconic covered bridge, this home places you in the heart of it all. In 10 minutes on foot, you can be enjoying the cafes and bars in The Ward, dining downtown, browsing the Farmers Market, catching a game at the Sleeman Centre, or hopping on the GO Train to Toronto. More than move-in-ready - this home is an investment in a location and lifestyle you'll love for years to come. (id:35360)
Coldwell Banker Neumann Real Estate
9 Webb Circle
Dysart Et Al, Ontario
Welcome to this 4-bedroom, 4-bathroom executive home in the prestigious Silver Beach waterfront community on Kashagawigamog Lake, part of the sought-after 5-lake chain. With 2,955 sq. ft. of refined living space, this home combines quality craftsmanship, luxury finishes, and spectacular lake views.The foyer offers keyless entry, retractable screen, and tile floors leading to a gourmet kitchen with upgraded cabinetry, granite counters, under-cabinet lighting, sit-up area, stainless steel appliances, and elegant fixtures. The great room impresses with cathedral ceilings, a stunning floor-to-ceiling stone propane fireplace, hardwood floors, soaring windows, and walkout to a lakeside composite deck featuring a cedar timber-frame pergola and BBQ area and endless lakeviews.The primary suite provides a peaceful retreat with walkout to the deck and awning, ceiling fan, ensuite with heated floors and glass shower. The upper level offers a bright family room with glass panels overlooking the great room, high ceilings, hardwood flooring, 2 bedrooms, carpeted, ceiling fans, and custom blinds, while a walk-in closet area adds generous storage and 4pc bath with soaker tub.The lower level features a spacious rec room with propane fireplace, pot lights, and walkout to an interlocking lakeside patio. A guest suite offers a walkout to waterside patio, walk-in closet, and 4-pc ensuite. Additional highlights include, all bathrooms with heated floors, a multi-zone HVAC system, new hot water on demand (2025), 18W Generac generator, NFTC fibre optics, and a heated, insulated garage with storage and retractable screen. Exterior upgrades include programmable soffit lighting, glass railings, firepit area, and under-deck shielding.Enjoy exclusive access to the Silver Beach Clubhouse featuring a grand hall, kitchen, fitness center, games room, guest suite, two beaches & trails, close to Haliburton for all your amenities. Dock slip available to purchase ($25K). See full list of features. (id:35360)
Royal LePage Lakes Of Haliburton
21 Marta Crescent
Barrie, Ontario
Charming Family Home with original owners in the Heart of South Barrie. Nestled on an idyllic street in a vibrant, family-friendly South Barrie neighborhood, this stunning all-brick-and-stone home is a rare gem. Just steps from top-rated Catholic and public elementary schools, this location is perfect for growing families seeking convenience and community. Step inside to discover a bright and airy open-concept main floor, bathed in natural light with gleaming hardwood floors and an abundance of clever storage solutions. The seamless flow between the living, dining, and kitchen areas creates an inviting space perfect for entertaining or cozy family nights.The luxuriously finished bathroom is a spa-inspired retreat, boasting high-end fixtures and meticulous attention to detail. Upstairs, three well-appointed bedrooms offer ample space for rest and relaxation. The fully finished walk-out-basement, provides endless possibilities as a home theater, playroom, or private office. Outside offers established shrubs and charming garden which creates a welcoming curb appeal, while the backyards towering trees form a serene, green retreat. Enjoy summer barbecues or tranquil evenings on the expansive large deck, perfect for creating lasting memories. (id:35360)
Forest Hill Real Estate Inc.
16 Golden Boulevard E Unit# 2
Welland, Ontario
This updated 1-bedroom, 1-bathroom lower unit offers a bright and functional layout with the convenience of in-unit laundry. The spacious bedroom and cozy living space make it an ideal home for singles or couples. Enjoy the flexibility of moving into a unit that can be offered fully furnished, perfect for an easy and hassle-free transition. Located within walking distance to downtown Welland, with shops, dining, and local amenities at your doorstep, plus quick access to transit routes for easy commuting. (id:35360)
RE/MAX Escarpment Realty Inc
98 Albert Street E
Plattsville, Ontario
Welcome to 98 Albert St. E., Plattsville! Looking for a home in a small, family-friendly community? This charming three-bedroom bungalow offers over 1,000 sq. ft. of comfortable living space with numerous updates throughout. Step into the foyer, complete with built-in coat hooks and continue into a bright living room featuring brand-new windows in most rooms. A 5-piece bathroom with double sinks. The unfinished basement has been thoughtfully prepped with framing and drywall—ready to transform into a recreation room, workshop, second bathroom, and additional storage space. It also includes a convenient walk-up to the backyard. Need more space? The finished loft area provides an ideal spot for extra entertaining or a cozy hideaway. Outside, you’ll find parking for up to five cars, plus a single-car garage, and a fully fenced backyard—perfect for kids or pets. Recent updates include a furnace and air conditioner (2011), asphalt shingle roof (2019), new front patio (2024), new 200 amp breaker panel (2025), and brand-new windows throughout most of the home (2025). (id:35360)
RE/MAX Solid Gold Realty (Ii) Ltd.
560 North Service Road Unit# 505
Grimsby, Ontario
Welcome to Unit 505 at 560 North Service Road, where lakeside living meets everyday convenience. This 1-bedroom + den suite offers 698 square feet of bright, modern space with 1.5 bathrooms, an open layout with a rare oversized personal balcony boasting spectacular views of Lake Ontario. The sleek kitchen features SS appliances, stylish cabinetry, and plenty of room for comfortable, casual dining and entertaining. An oversized laundry room doubles as a utility/storage space, while large hallway windows bring natural light and escarpment views to your entryway. The primary bedroom offers a walk-in closet and ensuite, and the den provides flexibility for a home office or guest room. This pet-friendly building includes a rooftop terrace with BBQs, fitness centre, yoga room, bike locker, upscale party room, games & board room, and more. A large storage locker is conveniently located near your assigned parking space. Exceptional concierge service adds an extra touch of comfort. Beyond your door, explore Grimsby on the Lake with local favourites like Tim Hortons, a bakery, dental and physio clinics, and Costco just minutes away. Enjoy weekends at Grimsby Beach Village or stroll along the waterfront. With quick QEW access, commuting is simple. Perfect for first-time buyers, busy professionals, downsizers, or retirees seeking low-maintenance living with a lifestyle upgrade. Measurements are approximate. New Property Management, CPO Property Management Inc., effective Sept 1, 2025. (id:35360)
RE/MAX Escarpment Golfi Realty Inc.
4 Berkley Place
Guelph, Ontario
Spectacular 4-bdrm home W/backyard oasis offering 20 X 40 inground pool backing onto greenspace for privacy & tranquil views! Situated on serene cul-de-sac this property offers elegant living & exceptional outdoor entertaining! Step inside to living room W/luxury vinyl & front-facing window that fills space W/natural light. Layout flows easily into dining room where another large window frames beautiful views of backyard. Kitchen is stylish & functional W/white cabinetry, glass tile backsplash, high-end S/S appliances & ample cabinet & counter space. Window above sink looks out to mature trees. A few steps down is family room centred around gas fireplace that creates a warm atmosphere. Sliding doors allow lots of natural light into the room while leading directly outside. Upstairs primary bdrm W/large window, dbl his-and-hers closets & ensuite W/glass W/I shower. 3 add'l bdrms offer large windows & lots of closet space. Stylish 4pc bath W/subway tile shower/tub completes this level. Prof. finished bsmt W/large rec area, exercise zone & ample storage. Step outside & escape to your private retreat! Massive deck W/ pergola, interlock patio, add'l deck W/gazebo & landscaped spaces are perfect for entertaining & relaxing. Heated inground pool is surrounded by mature trees. New pool house & newer recently serviced mechanicals ensure worry-free enjoyment. Beyond the main yard is spacious bonus yard-ideal for volleyball, play space or future ADU for extended family or income potential! Updates: brand new windows, newer electrical panel, furnace & AC 10 yrs old, roof approx. 12 yrs old, light-toned paint, modern light fixtures, updated floors & bathrooms. With dbl garage & dbl driveway, parking is never an issue! Location is perfect for families, backing onto Windsor Park, around the corner from Waverley Dr PS & short walk to Speedvale Centre offering groceries, LCBO & more. Nearby trails & Guelph Lake make it easy to stay active & connected to nature! (id:35360)
RE/MAX Real Estate Centre Inc.
10 Cedarcrest Street
Caledon, Ontario
This FREEHOLD, semi-detached home impresses from the start, offering incredible value and a layout that checks all the boxes. With hardwood flooring throughout and a bright open-concept design, it’s a move-in-ready home that suits so many different types of buyers. The main floor features an inviting eat-in kitchen with extended cabinetry and double sliding doors leading to a fully fenced backyard, complemented by a grand living area and a separate dining room designed for everyday comfort and connection. Upstairs offers three good-sized bedrooms and three bathrooms, including a spacious primary suite with two walk-in closets and a four-piece ensuite. The convenience of upper-level laundry adds to the home’s thoughtful functionality. The finished recreation room in the lower level provides additional living space, while the remaining unfinished area offers potential to expand with a future bathroom or additional rooms to fit your needs. With an attached garage, private driveway, great commuter access, and close proximity to major highways, 10 Cedarcrest delivers lasting comfort, flexibility, and exceptional value in a well-kept community. (id:35360)
RE/MAX Escarpment Realty Inc.
209713 26 Highway
Blue Mountains, Ontario
Wonderful 5 Bedroom 5 Bathroom Chalet Ready for Ski Season! Close to all amenities, thsi beautifully furnished property is available for a 3 month minimum. Close to the Ski Hills / Village and to town / shops / restaurants. Main floor offers large entertaining space with fabulous views of the water. Large sliders with walk out to deck and hot tub. 2 Guest Rooms (Q/Q) and 2 Full Baths on the main level. The upper level offers 3 suites! The primary suite (K) has a private deck and gorgeous views of the water from both the bedroom and the luxurious ensuite. One additional Guest Suite (K) with views of the ski hills, and the Second Suite (T/T) also has views to the hills! Deposit Required. (id:35360)
Royal LePage Locations North
95 Old Ruby Lane
Puslinch, Ontario
A Lifestyle of Luxury, Comfort & Connection Welcome to Audrey MeadowsCome home to where luxury meets lifestyle a place where every detail has been carefully curated for comfort, elegance, and connection. Nestled on a beautifully landscaped 1.03-acre lot in the prestigious Audrey Meadows estate community, this exceptional residence offers 6,832 sq ft of finished living space designed for those who love to entertain, host family, and enjoy the peace of country living just minutes from the city.Whether you're starting your day with coffee on the covered back porch, hosting dinner under the stars, or watching the kids splash in the saltwater pool while friends gather around the cabana this home was built for moments that matter. Inside, warm traditional design meets modern function with 5+1 spacious bedrooms, 4 Full and 2 half baths including two private primary suites that offer spa-like retreats ideal for multi-generational living or extended guest stays.The main floor is a balance of elegance and ease: a grand foyer welcomes guests, a private office offers quiet focus, and the heart of the home the open-concept great room and chefs kitchen brings everyone together. Rich millwork, custom built-ins, three fireplaces, and thoughtful finishes add depth and personality to every room.Downstairs, the fully finished lower level feels like its own luxury retreat, complete with a full kitchen/wet bar, media and games areas, a gym with glass wall, and a private guest suite all with its own entrance for flexibility and privacy.Step outside and feel your pace slow. This is more than a backyard its a private resort with multiple patios, lush landscaping, a stone waterfall, and room to host, relax, or simply take it all in.Located just minutes to the 401, shopping, dining, golf courses, top-rated schools, and community centres, and only 45 minutes to Pearson Airport, this is more than a home its a way of life. (id:35360)
Eve Claxton Realty Inc.
38 - 187 Grulke Street
Kitchener, Ontario
Looking for a spacious, modern rental in a prime location? This fully renovated end-unit condo has it all! Ideally located just minutes from Hwy 401, shopping, skiing, and countless amenities, convenience is built right in. Inside, you'll love the bright, multi-level layout that offers both privacy and comfort. The brand-new kitchen (with stainless steel appliances) is open and inviting, leading to a spacious living room with balcony. The primary bedroom features a walk-in closet, plus two additional bedrooms with custom storage. The finished lower-level rec room provides even more living space and opens to a private, fenced patio. In-unit laundry (washer & dryer included), a main floor powder room, and a central 4-piece bath add everyday ease. Recent upgrades include new carpet, central A/C, and more. Parking is never a problem with your own attached garage plus an additional spot. Convenient. Renovated. Ready for you. (id:35360)
Royal LePage Locations North
4 - 72 York Road
Guelph, Ontario
Available immediately! Luxury townhome in the heart of downtown Guelph. Featuring 3 bedrooms, 2.5 bathrooms, tandem double garage with storage area, second floor laundry, and private deck. Inside this home you will find a bright, open concept layout with a stunning kitchen and many upgrades: hardwood on main floor and staircases, 24" ceramic tiles throughout the main floor and upper level, potlights on dimmer switches, built-in cabinets throughout the entire house, kitchen cabinets to the 9' ceilings, separate water filtration tap, SS appliances, oversized center island with waterfall quartz countertop. Upstairs offers laundry facilities and three bedrooms with custom built-in closets and 2 bathrooms. Terra View built, energy star rated and blue built certified with LED lighting and an energy recovery ventilation ensures you are living in an ultra efficient home with low utility costs. Best is the location just steps from the park, walking/biking trails, the covered bridge, the Guelph Farmer's market, and the Boat House. You will also be a short walk to Guelph's vibrant downtown with trendy cafe's, restaurants, the train station and plenty of other amenities. Central location for Guelph General Hospital and the University of Guelph. (id:35360)
Coldwell Banker Neumann Real Estate
23 Shady Maple Trail
Whitestone, Ontario
Built 20 years ago, this year-round cottage or home sits on a treed 4.1-acre parcel with 175 feet of shoreline on the Magnetawan River. The main floor has vaulted ceilings, rustic wood floors, and three bedrooms. The finished walkout level adds two more bedrooms, a rec room with a walkout. The shoreline is ready for swimming, paddling, or casting a line, and the lot gives you room to spread out while still feeling connected. Access is reliable in every season with a privately maintained ploughed road. (id:35360)
RE/MAX Parry Sound Muskoka Realty Ltd
108 Gibbons Drive
Centre Wellington, Ontario
This cute townhome with a redesigned kitchen and open concept main floor is located in a wonderful North Fergus neighbourhood close to schools, shopping, trails and parks. Set on a deep lot backing onto farmland and surrounded by mature trees, this home offers a fabulous opportunity to build equity in a wonderful location. Inside, you will find an open, carpet free main floor with 2-piece bathroom, a newly updated kitchen, spacious dining area and a living area filled with natural light. The private backyard is perfect for outdoor enjoyment. Upstairs, you will find a very generous primary bedroom, two additional bedrooms, and a 4 piece bathroom. Downstairs, the basement has been partially finished including a 3-piece bathroom. This townhome offers comfort, convenience and incredible value in a fabulous neighbourhood. (id:35360)
Keller Williams Home Group Realty
55 Snyder's Road W
Baden, Ontario
Prime Investment Opportunity in the Growing Town of Baden! Discover this well-maintained, fully leased mixed-use building ideally situated in a high-traffic location in the heart of Baden. This exceptional property features 2 commercial spaces on the ground floor, 2 residential units above, and 1 stand alone residential unit in the back, offering a stable and diversified income stream. The building has been meticulously cared for, ensuring minimal maintenance and excellent curb appeal. Its high-visibility location provides outstanding exposure for commercial tenants, while the charming residential units benefit from a convenient and walkable community setting. With Baden experiencing steady growth and increasing demand, this is a rare opportunity to acquire a turnkey investment property in a thriving small-town environment. (id:35360)
Real Broker Ontario Ltd.
2642 Fairgrounds Road S
Clearview, Ontario
Architectural glass, steel, and panoramic views define this modern masterpiece overlooking the village of Creemore. Built in 2019 and set on 1.4 acres, this 4-bedroom, 3-bath home offers approximately 4,000 sq. ft. of finished living space with 180-degree vistas over the Creemore Hills, reaching to Alliston and Barrie. The striking design features steel beams, opposing rooflines, and floor-to-ceiling Dashwood windows that flood the interiors with light and frame the valley's ever-changing skies-from golden sunsets to the incredible canopy of stars above. Elevated above the village and free from city glow, this is a stargazer's dream home, where the night sky feels within reach through expansive glass walls. The chef's kitchen includes Cabneato custom cabinetry, quartz countertops, a 6'x10' wormy maple island, KitchenAid double ovens, 5-burner cooktop, and a 54" Frigidaire Professional fridge/freezer. A butler's pantry adds additional prep and storage space. Dark maple hardwood floors, designer lighting, and heated tile baths bring warmth to the modern aesthetic. The insulated, metal-lined four-car garage with gas heat, insulated doors, and hot/cold water is ideal for collectors. Durable Hardie board exterior and a solid drilled well ensure low-maintenance, worry-free living. Importantly, both this property and the adjacent 1.82-acre lot (available separately) are not subject to NEC or NVCA regulation, allowing for future additions like a pool, tennis court, or guest house with far fewer approvals required. Just minutes from Creemore's shops and restaurants, and 15 minutes to Collingwood, Devil's Glen, and Mad River Golf Club. A rare combination of architecture, freedom, and breathtaking views. (id:35360)
Chestnut Park Real Estate
556 Champlain Road
Tiny, Ontario
The time is now to live the good life in this beautifully renovated, tastefully updated, move-in-ready bungalow on 1.33 acres, with over 1700 square feet of living space. Located directly across from Georgian Bay with three bedrooms, two bathrooms, and a finished basement, this home is ideal for downsizers seeking peace or families looking to escape subdivision living and enjoy the space and lifestyle of rural life. Located across from the marina, this is a boater's dream. You'll love the bright kitchen with a breakfast bar, ample counter space, and generous cabinetry. The bright open-concept living and dining area features an electric fireplace and a walkout to a back deck overlooking the large, private, wooded property. The main floor offers three bedrooms and a four-piece bathroom, providing convenient one-level living. The finished basement includes a spacious rec room with natural light, an electric fireplace, a three-piece bathroom, and inside access to the garage. Additional features include a 200-amp electrical panel, a six-year-old roof. Conveniently located near local beaches, Awenda Provincial Park, schools, and just a short drive to downtown Penetanguishene, Midland, shops, restaurants and Georgian Bay General hospital - you do not want to miss this turnkey opportunity! (id:35360)
Keller Williams Co-Elevation Realty
95 Old Ruby Lane
Puslinch, Ontario
A Lifestyle of Luxury, Comfort & Connection Welcome to Audrey MeadowsCome home to where luxury meets lifestyle a place where every detail has been carefully curated for comfort, elegance, and connection. Nestled on a beautifully landscaped 1.03-acre lot in the prestigious Audrey Meadows estate community, this exceptional residence offers 6,832 sq ft of finished living space designed for those who love to entertain, host family, and enjoy the peace of country living just minutes from the city.Whether you're starting your day with coffee on the covered back porch, hosting dinner under the stars, or watching the kids splash in the saltwater pool while friends gather around the cabana this home was built for moments that matter. Inside, warm traditional design meets modern function with 5+1 spacious bedrooms, 4 Full and 2 half baths including two private primary suites that offer spa-like retreats ideal for multi-generational living or extended guest stays.The main floor is a balance of elegance and ease: a grand foyer welcomes guests, a private office offers quiet focus, and the heart of the home the open-concept great room and chefs kitchen brings everyone together. Rich millwork, custom built-ins, three fireplaces, and thoughtful finishes add depth and personality to every room.Downstairs, the fully finished lower level feels like its own luxury retreat, complete with a full kitchen/wet bar, media and games areas, a gym with glass wall, and a private guest suite all with its own entrance for flexibility and privacy.Step outside and feel your pace slow. This is more than a backyard its a private resort with multiple patios, lush landscaping, a stone waterfall, and room to host, relax, or simply take it all in.Located just minutes to the 401, shopping, dining, golf courses, top-rated schools, and community centres, and only 45 minutes to Pearson Airport, this is more than a home its a way of life. (id:35360)
Eve Claxton Realty Inc.
20 Hill Street
Hamilton, Ontario
This FULLY RENOVATED home offers a complete top-to-bottom transformation with every major component replaced. Features include a NEW ROOF, NEW ELECTRICAL, NEW PLUMBING (interior and underground), and ALL NEW DRYWALL AND FINISHES throughout. The home includes TWO NEW CUSTOM KITCHENS and an IN-LAW SUITE, perfect for extended family or rental income. Both bathrooms are CUSTOM BUILT with modern tile and fixtures. The EXTERIOR has been REDONE with a NEW DECK and updated curb appeal. Located just ONE MINUTE from HIGHWAY 403 and with a PARK directly across the street, this home combines modern living, prime location, and peace of mind with all major updates already completed. (id:35360)
Exp Realty
2069 Glenhampton Road
Oakville, Ontario
Welcome to your next chapter in one of Oakville’s most sought-after, family-friendly neighbourhoods! This spacious freehold townhome combines modern comfort with an unbeatable location—perfect for families, professionals, or anyone looking to enjoy the best of Oakville living. Step inside to an inviting open-concept main floor, where the kitchen seamlessly connects to the dining and living areas. Whether you're hosting friends or enjoying quiet family nights, this flexible space adapts beautifully to your lifestyle. A walkout from the living room opens to your private, fully fenced backyard—perfect for summer BBQs, gardening, or simply relaxing in your own outdoor oasis. Upstairs, you'll find three generously sized bedrooms. The massive primary suite is a true retreat, featuring a walk-in closet and a spa-inspired 5-piece ensuite—perfect for unwinding at the end of the day. A second full 4-piece bathroom completes this level, ideal for family or guests. The fully finished basement provides even more living space—ideal for a teen hangout, cozy movie nights, a dedicated home office, or your personal gym. Plus, enjoy the convenience of inside access to the garage, complete with a brand-new garage door. With exceptional space, functionality, and location, this home truly has it all. Top-rated schools, beautiful parks, shopping, and Oakville Trafalgar Hospital are just minutes away—offering the perfect blend of community and convenience. (id:35360)
Real Broker Ontario Ltd.
97 Pirie Drive Unit# Lower
Dundas, Ontario
Spacious, freshly renovated 2-bedroom walkout basement apartment in prime Dundas location with private entrance and in-unit (coin-operated) laundry. Perfect for a single professional or couple with a high credit score—newcomers are welcome with proof of college or university enrollment. Just 2 minutes to the bus stop (Route 52 to Downtown Hamilton), and close to schools, shopping, trails, and waterfalls. Utilities (Internet, Hydro, Water, Heat) are $199/month. Requirements: first and last month’s rent, tenant insurance, signed rental application, and full credit report. (id:35360)
Right At Home Realty
1 Main Street
Port Dover, Ontario
Turnkey opportunity to own Fat Back BBQ, a well-established and locally loved barbeque business in the heart of Port Dover, Ontario. Known for its signature meats, and loyal customer base this fully equipped operation includes a commercial kitchen, 3 trailers, recipes, all equipment, social media, and everything needed to step in and start serving. A unique bonus: operate rent-free lunch service at Stelco’s Nanticoke facility, offering consistent revenue with ZERO overhead. With prime location, excellent reviews, and expansion potential, this is a rare chance to own a thriving food business in a popular tourist town. (id:35360)
RE/MAX Erie Shores Realty Inc. Brokerage
41558 Forks Road
Wainfleet, Ontario
Escape to your own slice of countryside paradise with this beautifully updated hobby farm set on over 4 picturesque acres in the heart of Niagara. Perfectly blending modern comfort with rural tranquility, this property offers endless possibilities. The detached, fully renovated home spans over 3700 square feet of living space with 4 bedrooms, 3 baths and features bright, open-concept living with high-end finishes, a gourmet kitchen with quartz island & high end appliances, master bath with spa like glass shower, his/her sink, radiant floor heat & standalone tub, cozy fireplace, expansive windows overlooking rural scenery and an attached garage with walk-up from the finished basement. Step outside to your covered porch with soffit lighting and enjoy peaceful morning coffees, evening sunsets, and views of your private acreage. The perfect mix of modern living with country character. Main heating/cooling provided by new 3 ton heat pump. The perfect family home with a swimmable pond(15’ deep), hot tub, ample space & parking, room for all the recreational toys. Located near Niagara’s renowned wineries, Dorothy Rungeling airport, school bus pickup at end of drive for elementary & HS, 12 mins to Port Colborne marina, 4 mins to the arena and library, Fire & ambulance 4 minutes from home. Perfect for large families, move in and enjoy. (id:35360)
Royal LePage Burloak Real Estate Services
57 Conroy Crescent Unit# 204
Guelph, Ontario
e perfect home for first-time buyers or savvy investors! Step into this bright, south-facing condo overlooking peaceful greenspace the ideal blend of comfort, convenience, and value. Located just minutes from the University of Guelph, Stone Road Mall, and a variety of shops, restaurants, and everyday amenities, this unit offers one of the best locations in the city. Enjoy some of the lowest condo fees around, which conveniently include heat, hydro, and water a rare find that makes budgeting simple. The smoke-free building is quiet, well-maintained, and offers quick access to Highway 6 and public transit, making commuting a breeze. Whether you're looking to get into the market, downsize, or invest in a high-demand rental area, this condo checks all the boxes. Af this is an opportunity you don’t want to miss! (id:35360)
RE/MAX Icon Realty




