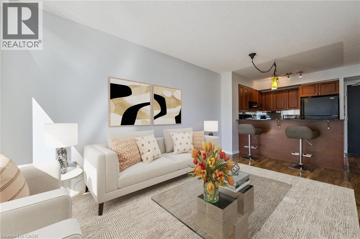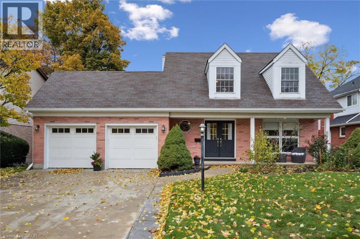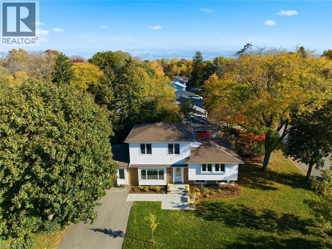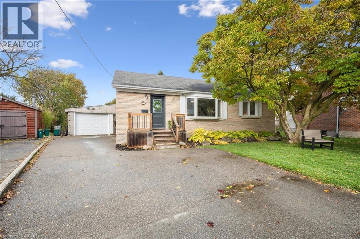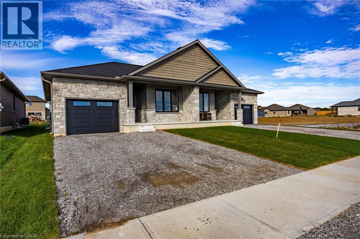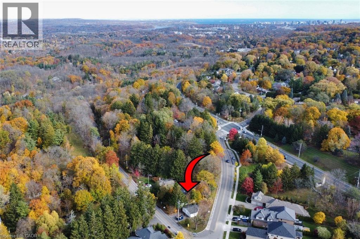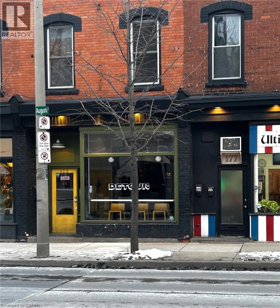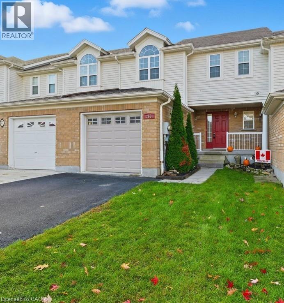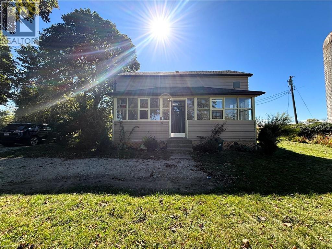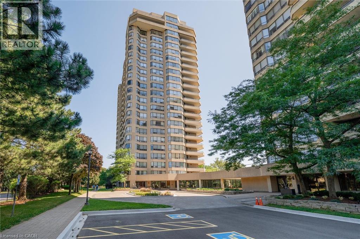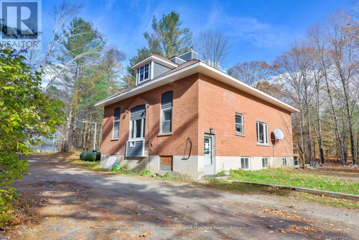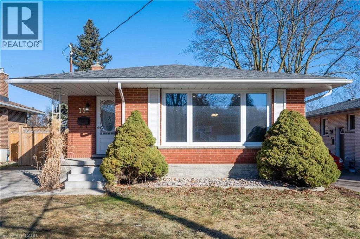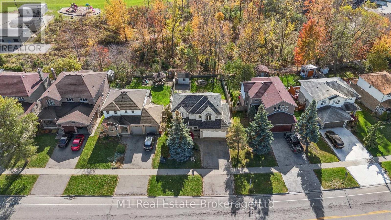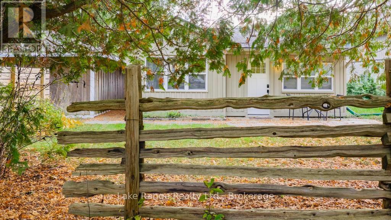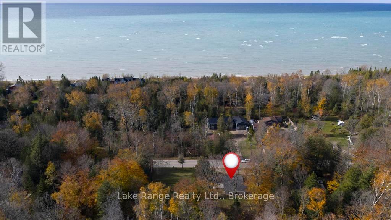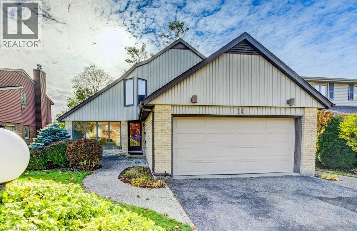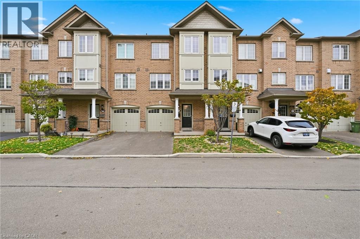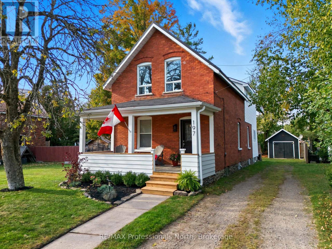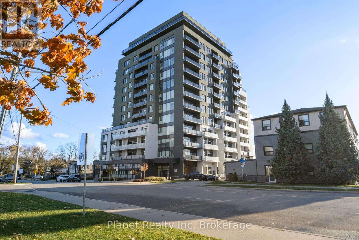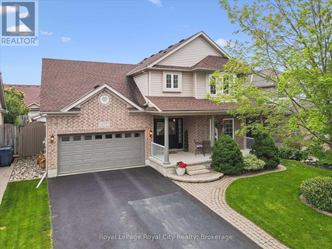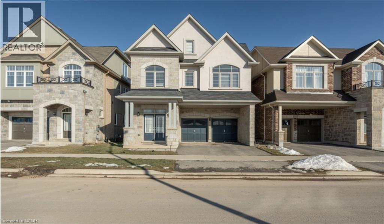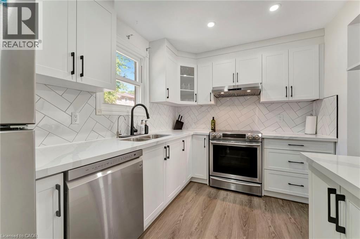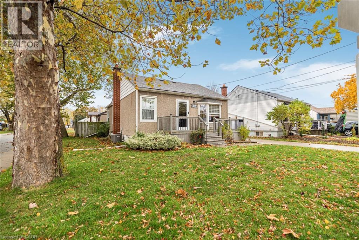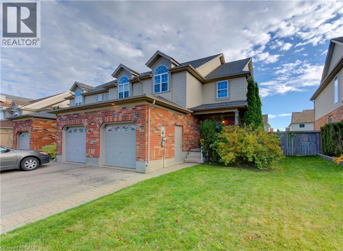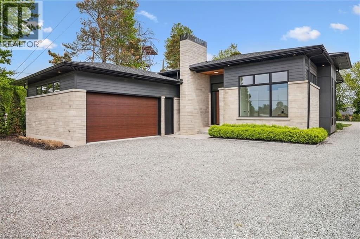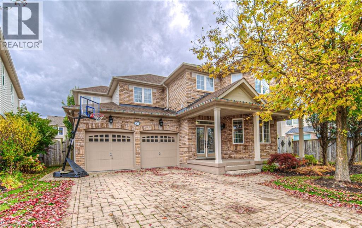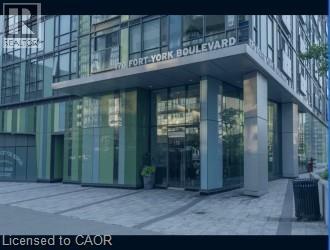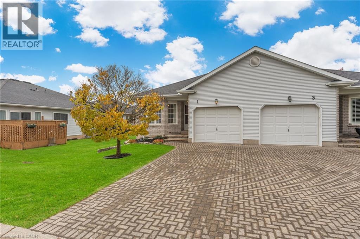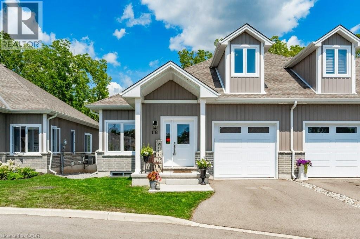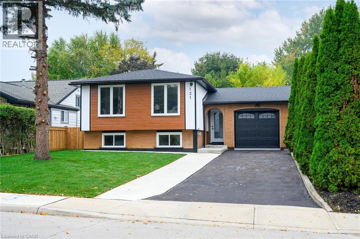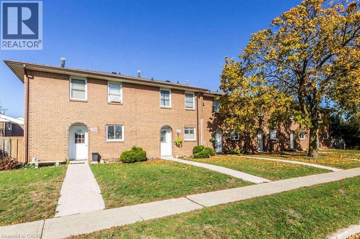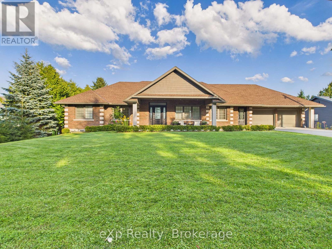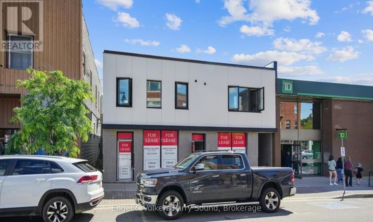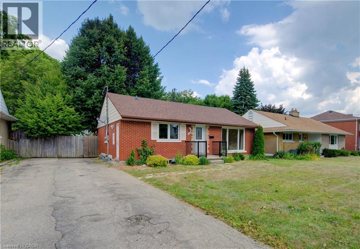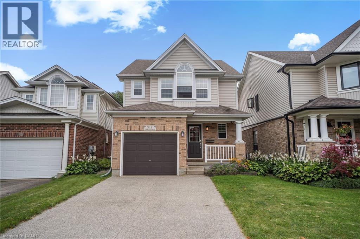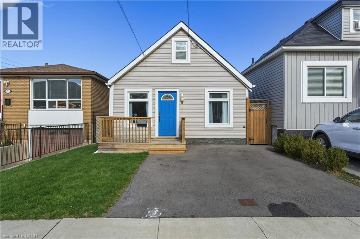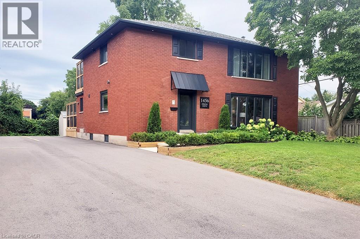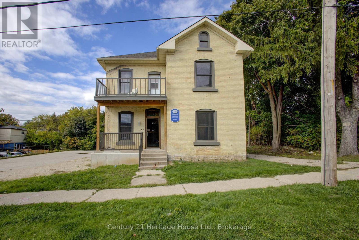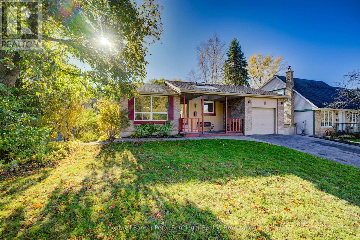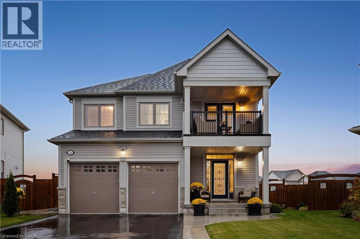3 Ball Avenue E
St. Catharines, Ontario
Welcome Home to 3 Ball Avenue, St. Catharines! Charming, unique, and full of personality, this lovely home is the perfect match for first-time buyers looking for something special. Nestled near the escarpment, 3 Ball Avenue combines cozy character with a surprisingly flexible layout and stunning views you’ll never get tired of. Step inside to a welcoming entry that leads to the main-floor bedroom and a convenient powder room, ideal for guests or a home office. Continue through to the bright kitchen and dining area, where natural light pours in and a patio door opens to your private balcony deck overlooking the escarpment. It’s the perfect spot for your morning coffee or an evening unwind. From the kitchen, a charming staircase leads to a fun and versatile loft, the kind of space that sparks creativity and comfort. Whether you turn it into a reading nook, a hobby room, or a cozy lounge, it’s sure to become a favourite corner of the home. Downstairs, the fully renovated lower level offers a welcoming living room with a walk-out to the backyard, ideal for entertaining or quiet nights in. You’ll also find a stylish 3-piece bathroom and a second bedroom. Located in a peaceful St. Catharines neighbourhood close to schools, parks, and shopping, this home delivers both convenience and character in one tidy package. Cute, clever, and move-in ready, 3 Ball Avenue is the little house that feels like home the moment you walk in. (id:35360)
Royal LePage NRC Realty Inc.
230 King Street E Unit# 1109
Toronto, Ontario
$2300.00 all inclusive! This bright west-facing one bedroom, one bathroom condo offers open-concept main floor living in the heart of Toronto. Featuring slate and engineered hardwood flooring, full-sized appliances, and a granite breakfast bar, the kitchen and living area are designed for both style and function. Enjoy expansive, unobstructed views of the CN Tower and downtown skyline - all from the comfort of your living room. Located just a 12-minute walk to the Toronto waterfront, you’ll be steps from world-class shopping, dining, and entertainment, including the St. Lawrence Market, Distillery District, St. James Cathedral and Eaton Centre. Residents enjoy a full suite of amenities, including 24-hour concierge, rooftop deck with BBQs, party room / co-working space with WIFI & guest suites, gym, whirlpool hot tub, sauna and visitor parking. This an exceptional opportunity for those prioritizing location, lifestyle, and value. (id:35360)
Royal LePage Wolle Realty
41 Manitoulin Crescent
Kitchener, Ontario
Fall in love with this enchanting Cape Cod home featuring 3 bedrooms, 3 bathrooms and a finished walk-out basement tucked away on a tree-lined crescent in one of Kitchener’s most cherished neighbourhoods. This is the kind of place where neighbours become friends, children play outside, and community ties run deep. Set against the peaceful backdrop of mature trees and a tranquil pond, this home captures the rare magic of cottage-like living within the city. Watch carefully and you'll see the deer! Enjoy outdoor fun with Morrison Park just down the street and Chicopee Ski & Summer Resort— offering skiing, tubing, snowboarding, biking, and camps throughout the year. Scenic trails and the Grand River are only steps away, making this location a dream for nature lovers and active families alike. The welcoming main floor includes a spacious foyer, a formal dining room, and a kitchen with updated granite countertops and sink, overlooking the greenspace, perfect for family gatherings. The bright and spacious family room offers soaring ceilings, hardwood floors and spectacular views of the yard and the two-tiered deck (2023). Upstairs is a spacious, light-filled primary bedroom offering brand-new flooring, a semi-ensuite bath, and two more comfortable bedrooms. The finished walk-out basement adds even more possibilities with high ceilings, a large rec room, a full bath, and direct access to the lower deck. With a double-car garage, concrete driveway, and a location minutes from schools, shopping, restaurants, and expressway access, this is your opportunity to acquire a home that feels worlds away from it all. Whether you’re ready to move in and enjoy the home’s charm as is, or you’re eager to bring your own vision to life, this property offers the potential to become your forever home with just a touch of imagination. Book your private showing today and fall in love with this spectacular location, this one won’t last long! Some photos have been virtually staged. (id:35360)
Royal LePage Wolle Realty
5188 Cedarbrook Crescent
Burlington, Ontario
A level above other homes, literally! Finally, a huge (over 2400 sqft of living space) renovated home in Elizabeth Gardens with a $200,000 additional floor added! Which brings me to the top 7 reasons to buy this home. 1. The professionally constructed extra floor addition means 5 above-ground bedrooms, and 3 total full baths with the all important master ensuite. Brilliant for those with a large family or those who need an at home office with lots of light. 2. You’ll be sold just when you see this kitchen! Gorgeous custom kitchen by Oakridge Cabinets features a huge island with a 2nd sink, quartz counters, trendy white cabinetry, stainless steel appliances, pot lights and plenty of storage. 3. The highly sought after open concept layout you’ve been looking for features a huge family room with a gas fireplace, pot lights, and lots of windows. 4. This quiet crescent location doesn’t get any traffic and is perfect for families. 5. This massive 7000 sqft lot features a great sized 60 by 30 ft side yard featuring a cute storage shed right next to the 40 ft long double driveway which can fit four large vehicles. 6. Location! The prime south-east Burlington neighbourhood of Elizabeth Gardens is known for its immense charm with mature trees, parks and lakeside amenities, all while being only a 6 min drive to the Appleby GO/QEW. Hang out by the lake at Burloak Waterfront Park or walk 15 minutes to the local Fortinos plaza and check out Centennial Trail. 7. 100% move-in-ready with many updates and upgrades featuring gorgeous engineered hardwood on all above-ground floors, trendy paint tones, renovated bathrooms (’18 and ’23), LED pot lights, extensive landscaping (’24), new roofing (’18/’09), Furnace and AC (’11), and “never-rot” vinyl windows throughout. Don’t forget about the sprawling deck and pergola in the super private yard. Dreamy homes like this don’t last, and homes with large additions are super rare. Don’t hesitate, book your showing today! (id:35360)
Sutton Group Quantum Realty Inc
36 Englewood Place
Kitchener, Ontario
Welcome to 36 Englewood Place in beautiful area of Breithaupt Park, a wonderfully maintained 3+1 bed, 2-bath home on an oversized lot in a quiet, family-friendly cul-de-sac. Enjoy comfortable main-floor living with three bedrooms, a full bath, and a large living room. The finished basement offers a spacious recreation room, an additional bedroom, and a full bathroom. The basement is perfect for extended family, teens, or future in-law potential. The basement also features a rough-in for a kitchen. Outside, the expansive backyard provides plenty of room to relax, play, or garden, and the location simply can’t be beat — close to parks, schools, and transit. A fantastic opportunity for first-time buyers, investors, or downsizers to get into a desirable neighbourhood and make this home your own! (id:35360)
Trilliumwest Real Estate Brokerage
369 Argyle Avenue
Delhi, Ontario
Your Dream Home Starts Here – In the Heart of Delhi! Discover the perfect blend of comfort and style in this beautiful custom built semi-detached home. Offering 1,250 sq ft of modern, main-floor living, this thoughtfully designed 2-bedroom, 2- bathroom layout is perfect for families, downsizers, or first-time buyers looking to plant roots in a welcoming, growing community. Enjoy the spacious open-concept design where the kitchen, dining, and living areas flow seamlessly ideal for entertaining or quiet evenings at home. The primary suite features a walk-in closet and a private 4-piece ensuite, offering a peaceful retreat at the end of the day. Additional features include, a single-car garage with automatic door and convenient hot/cold water taps. If you're dreaming of a new home in a friendly, well-connected community with small-town charm and big potential, look no further. This home offers immediate possession! Make Delhi, Norfolk County your home—where comfort meets opportunity. (id:35360)
RE/MAX Erie Shores Realty Inc. Brokerage
658 Old Dundas Road
Ancaster, Ontario
3 BEDROOM HOME IN ROUGH CONDITION WITH SIGNS OF MOULD THRU-OUT! VALUE IS IN THE LAND. LOCATION IS CLOSE TO WALKING TRAILS AND CONSERVATION AREA'S. MANY HIGH END HOMES IN THIS NEIGHBOURHOOD. LOT IS IRREGULAR IN SHAPE WITH 127' FRONTAGE. WHAT A SPOT TO BUILD YOUR DREAM HOME! (id:35360)
RE/MAX Real Estate Centre Inc.
175 John Street S
Hamilton, Ontario
Welcome to 175 John St S, a rare mixed-use opportunity in the heart of Hamilton’s vibrant Corktown—just a one-minute walk to the GO Station on James St S. This distinctive live-work property combines flexibility, visibility, and income potential in one of the city’s most walkable neighbourhoods. Main Level - Commercial (638 sq ft): high-traffic exposure with storefront display, roughed-in kitchen, and separate utilities, ideal for a café, studio, boutique retail, or professional office. The open layout adapts easily to a variety of business uses, and with vacant possession, it’s ready for immediate occupancy. Upper Level - Residential (670 sq ft): bright 2-bedroom apartment with a full bath, balcony, in-suite laundry, separate entrance, and dedicated parking. Also vacant, offering the option to live above your business or lease for steady income. Corktown blends historic charm with modern energy—steps to parks, dining, and transit. Whether you’re an entrepreneur seeking convenience, an investor building a portfolio, or a business owner envisioning a signature space, this property delivers urban lifestyle and long-term value in one unbeatable location. (id:35360)
Royal LePage Burloak Real Estate Services
269 Mcmeeken Drive
Cambridge, Ontario
Modern Living in Prime Hespeler! Welcome home to 269 McMeeken Drive, a beautiful freehold townhouse nestled in one of Cambridge's most desirable and family-friendly neighborhoods. This home isn't just move-in ready—it's completely rejuvenated, saving you the time and expense of renovations! Step inside to discover a bright, cohesive space defined by brand-new luxury vinyl plank flooring that flows seamlessly across every level. The entire home has been freshly painted in a contemporary, neutral palette, making it the perfect canvas for your personal style. Key Upgrades You'll Love: Kitchen: The heart of the home boasts new, durable quartz countertops that pair perfectly with the cabinetry, offering ample space for cooking and entertaining. Bathrooms: All bathrooms have been elevated with brand-new vanities and matching quartz countertops, creating a fresh, luxurious feel. Future Potential: The lower level offers incredible value with an unfinished basement that is already partially framed and includes a useful fruit cellar space. This area is primed and ready to be customized into a future rec room, home office, or gym—a perfect investment opportunity! The garage has direct access to the basement, so an in-law or duplex opportunity exists. Located close to schools, trails, parks, and easy access to Highway 401 for commuters. This truly is a home-run opportunity in a fantastic Hespeler location. (id:35360)
Red And White Realty Inc.
583 E Cannon Street E Unit# 3
Hamilton, Ontario
Updated main floor one bedroom unit available now. Unit features updated kitchen, new paint and flooring throughout, parking and self regulated heating & cooling. Great central location means that you're just steps to transit and shopping. Free laundry on site. Tenant is responsible for their own hydro consumption and 25% of Water. (id:35360)
Keller Williams Complete Realty
6899 Forestell Road
Puslinch, Ontario
Welcome to 6899 Forestell Road — a beautifully maintained 5-bedroom, 2-bathroom farmhouse offering the perfect balance of country charm and modern comfort. Set on a picturesque lot surrounded by rolling fields and mature trees, this spacious home provides a serene retreat with plenty of room to relax and entertain. The bright and inviting interior features generous living spaces filled with natural light, a classic farmhouse-style kitchen with ample storage and counter space, and five well-appointed bedrooms ideal for families or those seeking extra space for a home office or guests. Step outside to enjoy the expansive yard — perfect for gardening, hosting gatherings, or simply taking in the peaceful rural scenery. A private driveway offers ample parking for multiple vehicles. Ideally situated in the heart of Puslinch, this property offers the tranquility of country living with the convenience of being just minutes from Guelph, Cambridge, and Highway 401. Available December 1st for $3,499 plus utilities — an exceptional opportunity to enjoy comfort, charm, and space in a beautiful country setting. (id:35360)
Keller Williams Complete Realty
6 Willow Street Unit# 702
Waterloo, Ontario
Desirable “Niagara” floor plan with Southern Exposure and 2 “side by side” parking spaces. Waterpark Place offers a Luxury Lifestyle and amenities like no other in Waterloo, and located a walk away from the vibrant Uptown restaurants, City Center and shops. Top reasons why this suite is a favourite in the building? 1. The bedrooms are located at opposite ends of the unit. 2. The wide foyer with great views of the living space as you walk in. 3. The solarium is a fantastic versatile space perfect for music, office, tv, library, anything! 4. The dining room is open to the living room allowing extended dinners! This suite is move in ready with no carpets, custom window blinds throughout, off-white paint throughout (except primary bedroom), fast closing available. The building is well run and offers a beautiful large indoor pool, sauna, fully epuipped exercise room, party/games/billiards room, library, guest suites, outdoor patio area with gazebo, bbq and lounge areas, plus lots of visitor parking. This building is for the buyer looking for a lifestyle and community. (id:35360)
RE/MAX Twin City Realty Inc.
2026 Peninsula Road
Muskoka Lakes, Ontario
Welcome to 2026 Peninsula Road - a beautifully maintained 3-bedroom, 2-bathroom residential home perfectly situated in the desirable community of Minett. This inviting property blends classic Muskoka character with modern comfort, creating an ideal year-round retreat or full-time residence. With ample living space and spacious backyard, this property lends itself to being a great place for entertaining. Nestled on Peninsula Road, this home offers the quintessential Muskoka lifestyle - just minutes to the JW Marriott Rosseau Resort, marina access, public beaches, golf courses, and scenic trails. Enjoy the peace and beauty of nature while staying connected to the conveniences of nearby Port Carling and Rosseau village. Whether you're seeking a four-season family home, a weekend retreat, or an investment property in one of Ontario's most prestigious lake districts, 2026 Peninsula Road delivers exceptional value and timeless Muskoka charm. (id:35360)
Royal LePage Lakes Of Muskoka - Clarke Muskoka Realty
Pt Lt 23 Concession 1 Road
Rainham, Ontario
Incredible “one in a million” Lake Erie building lot(s) located less than 50 minute commute to Hamilton, Brantford, QEW & Hwy 403 - 15 minutes west of Dunnville with the friendly village of Selkirk 10 minutes down the road. Includes “shovel ready” 54ft x 100ft lot (0.26 acre) abutting fields & forest at rear boundary line enjoying ownership of waterfront parcel directly across Lakeshore Road - nestled magically in private cove offering sand/pebble beach front. The perfect site to build your grand “Lake Erie Estate” - imagine the memories created while basking in the beautiful crystal clear waters of Erie - savoring endless hours of aquatic adventures in your own back yard - embracing the gorgeous views of this magnificent Great Lake's ever changing moods - best of all - no 4-6 hours of battling horrific traffic heading to northern cottage country (and no black flies to contend with). Investigations regarding zoning, development/lot levie charges & possible HST cost is Buyer’s responsibility. Make this your “Great Lake Escape”! (id:35360)
RE/MAX Escarpment Realty Inc.
755 Omega Drive Unit# 202
Pickering, Ontario
Welcome to modern living in the heart of Pickering at a price you can afford! This brand-new, contemporary townhome offers over 1,100 square feet of thoughtfully designed living space, complete with soaring 9-foot ceilings on the main floor, creating a bright and open ambiance. The upgraded kitchen is a culinary masterpiece, featuring sleek quartz countertops, premium stainless steel appliances, and a stunning island perfect for gatherings. A separate pantry space enhances the kitchen’s functionality, providing ample storage to meet all your needs. The open-concept layout seamlessly connects the kitchen, dining, and living areas, making it perfect for entertaining or relaxing with loved ones. The upper floor boasts two generously sized bedrooms, including a luxurious primary suite with its own private ensuite bathroom for ultimate comfort and convenience. A second full bathroom on this floor accommodates family or guests, while a powder room on the main floor adds an extra layer of functionality. Step outside and enjoy two private balconies—one on each floor—ideal for morning coffee or evening relaxation. This home also includes a secure underground parking space. Located just steps from urban amenities, public transit and one minute from the 401, this townhome offers a perfect balance of modern convenience and prime accessibility. Don’t miss your chance to make this stunning property your new home! (id:35360)
Keller Williams Edge Realty
14 Iron Gate Street Unit# Lower
Kitchener, Ontario
Beautiful legal LOWER unit detached home featuring 2 BEDROOMS and a large bathroom. The unit offers a convenient kitchen including fridge and a new stove, as well, you will have space for a dining table and a living room. It comes with one parking spot in one side of the driveway. Book a private showing TODAY and be ready to move in anytime. (id:35360)
Century 21 Heritage House Ltd.
50 Campbell Court Unit# 304
Stratford, Ontario
Stylish & affordable Condo Apartment in the charming city of Stratford for only 299k! Enjoy modern comfort & LOW-MAINTENANCE LIVING in this beautifully refreshed 2-bedroom, 1-bath condominium, nestled on a QUIET COURT in one of Stratford’s most convenient neighbourhoods. This warm & inviting home features BRAND-NEW WINDOWS THROUGHOUT, NEW LUXURY VINYL PLANK FLOORING, & NEW BASEBOARDS for a clean, contemporary look. The UPDATED BATHROOM adds a touch of modern style, while the EAT-IN KITCHEN with stainless steel appliances offers both function & charm. You’ll also appreciate IN-SUITE LAUNDRY, a dedicated parking space, & a separate STORAGE ROOM for added convenience. The large primary bedroom provides generous space & natural light, complemented by the home’s overall CARPET-FREE design, & NEWER BASEBOARD HEATERS for year-round comfort. Set in a quiet, well-maintained low-rise building with SECURE ENTRY & AMPLE VISITOR PARKING, this condo offers an unbeatable blend of affordability & lifestyle. Located steps from the Stratford Rotary Complex, Farmers Market, schools, & just minutes from the Avon River/Lake Victoria, Upper Queen’s Park, & the renowned Stratford Festival Theatre. Condo fees include all all ground & building maintenance & all utilities except for hydro, making this an incredible opportunity for young professionals, small families, empty nesters, or investors seeking value. Experience the best of both worlds—urban convenience & small-town warmth—all at an exceptional price point! (id:35360)
RE/MAX Real Estate Centre Inc.
15 Duncairn Avenue Unit# Main
Kitchener, Ontario
Stylish Two-Bedroom Main Floor Home with Yard and Modern Finishes! Welcome to your new home! This beautifully maintained two-bedroom main and upper-level unit offers approximately 1,000 sq. ft. of open-concept living space. Step inside to discover a bright and inviting layout featuring a modern chef’s kitchen, designer paint, and a luxurious five-piece bathroom. The spacious living and dining areas flow seamlessly together, creating the perfect space for both relaxing and entertaining. Enjoy the outdoors in your fenced backyard oasis, complete with a large shed for all your outdoor gear. With professional lawn care and snow removal included, you can spend your weekends enjoying your home, not maintaining it! Additional highlights include in-unit laundry, central air conditioning, soft water system, and two tandem parking spaces. Located in a quiet, family-friendly neighbourhood, you’ll be close to parks, schools, shopping, and convenient transit routes. Lower-level tenants are quiet, full-time working adults, ensuring a peaceful living environment. (id:35360)
Chestnut Park Realty Southwestern Ontario Ltd.
684 Willow Road
Guelph, Ontario
Location is everything, and this beautiful 2-storey home in Guelph's desirable West End truly delivers! Perfectly situated on a lot with no rear neighbours and just steps from Mitchell Woods Public School, this home offers the ideal setting for families seeking space, comfort, and community.The heart of the home is the impressive great room, featuring a huge kitchen with tons of counter space, ample cupboards, and a welcoming dining area, perfect for family meals or entertaining guests. The adjoining family area, anchored by a cozy gas fireplace, creates a warm and inviting atmosphere. Flooded with natural light and a vaulted ceiling, this open-concept space also offers sliders leading to a large 2-tier deck and a fully fenced backyard, ideal for outdoor entertaining, kids at play, or relaxing in privacy. A spacious living and dining area at the front of the home provides additional flexibility for your growing family-perfect as a formal dining space, playroom, or home office. The main floor laundry completes this floor. Upstairs, you'll find three generous bedrooms, while the finished basement includes two additional bedrooms and a bathroom on each level, offering versatility for guests, teens, or extended family.The double car garage and double-wide driveway provide parking for up to six vehicles, adding convenience and functionality. Located in a family-friendly neighbourhood close to parks, the West End Community Centre, the library, shopping, and more, this home perfectly combines lifestyle, location, and comfort. (id:35360)
M1 Real Estate Brokerage Ltd
900 Victoria Road
Huron-Kinloss, Ontario
Welcome to 900 Victoria Road. Discover this immaculate cottage, beautifully updated and fully furnished, ready for you to enjoy or to rent to those eager to experience this welcoming lakeside community! Located on a large corner lot, just across the street from the walkway to Victoria Beach, you'll have quick access to the breathtaking sandy beaches of Point Clark and the magnificent sunsets of Lake Huron! This well-maintained cottage is nearly winterized and offers; 3 Bedrooms, a 4-Piece Bath, an open concept kitchen, dining, and living room, stackable laundry for convenience and an updated 200 amp electrical panel. Additional conveniences include; Two driveways-one off of Victoria Rd and another off of Albert Ct-providing ample parking for guests. The cottage has undergone numerous upgrades, including; Kitchen Stove (2025), bathroom gutted, window, deck and privacy fence, mattresses and water line to the road (2023), fridge (2021), flagpole (2013), septic system, roof, and roofline (2012), wood stove & outdoor shower (2011) and a Nirvana Bunkie (2010). Exterior highlights include; a 20x 16 detached single-car garage for storage of toys and lawn furniture, maintenance-free vinyl siding, a deck with a privacy fence, a convenient bunkie/shed, and a spacious, private yard perfect for entertaining friends and family. All of this is situated on a year-round, municipally maintained road. Don't miss this incredible opportunity to create a lifetime of memories! (id:35360)
Lake Range Realty Ltd.
114/112 Lake Range Drive
Huron-Kinloss, Ontario
Attention Investors! Explore the potential of 114 Lake Range Drive! This property boasts a solid year-round home or cottage along with an already severed 100.92 by 100-foot vacant lot-ideal for building, selling, or simply enjoying as an expansive double lot. The home features; Over 2000 square feet of living space, 1 Bedroom, 2 full baths, beautiful hardwood floors, a convenient main floor laundry area, propane forced air, a new propane water heater, a spacious family room illuminated by patio doors, an eat-in kitchen with island, a well-appointed main floor living room, which can easily serve as a second bedroom, complete with doors that lead to a concrete patio. Completely gutted in 2001. The basement offers additional versatility with a den or potential 3rd bedroom, also featuring patio doors for easy access to the front yard. You'll find yet another 3-piece bath and a generous utility room here. The exterior offers; maintenance free vinyl siding, a large covered front porch, a newer roof and windows and so much privacy backing onto green space, while being located just steps away from the sandy shores of Amberley Beach and Lake Huron's famous sunsets! This property is a fantastic rental investment, a perfect year-round cottage getaway, or a cozy home suitable for all ages! (id:35360)
Lake Range Realty Ltd.
14 Broadview Court
Kitchener, Ontario
Unique curb appeal meets neighborhood charm with this stylish home on an extra-large lot on a low traffic and quiet court. Step inside to a bright, open entry that leads to a spacious living room flowing seamlessly into a generous dining area. The eat-in kitchen offers abundant cabinet space, a convenient pass-through, and patio doors overlooking the beautiful backyard. The main floor also includes a walk-in safety tub thoughtfully located in the laundry room for easy access. The family room features a cozy wood-burning fireplace. Upstairs, you’ll find large bedrooms with oversized windows and ample closet space, along with a spacious main bathroom. The partially finished basement offers endless possibilities — perfect for a rec room, home office, or children’s play area. Home has only had one owner, make this your forever home. Enjoy the best of both comfort and convenience with four nearby parks, an off-leash dog park, shopping, and easy highway access just minutes away. (id:35360)
Shaw Realty Group Inc. - Brokerage 2
470 Beach Boulevard Unit# 45
Hamilton, Ontario
Welcome to this beautifully updated 3-bedroom, 3-bathroom townhouse in the desirable Hamilton Beach community, just steps from the water. Offering approx. 1,500 sq. ft., this bright and modern home features fresh paint throughout, new flooring, brand new carpeting on both staircases, and new lighting fixtures. The stylish kitchen boasts quartz countertops and all-new stainless-steel appliances, opening to a spacious living area with a cozy gas fireplace. Upstairs includes a primary suite with ensuite bath and updated vanities in all bathrooms. The lower level offers a versatile den or rec room with direct backyard access that's perfect for relaxing or entertaining. Additional highlights include garage with inside entry, private driveway parking, and low condominium fees. Enjoy modern beachside living just minutes from trails, highways, and amenities! (id:35360)
Keller Williams Edge Realty
197 Dill Street
Bracebridge, Ontario
Welcome to 197 Dill Street! This charming 5-bed 2-bath brick home welcomes you with timeless warmth and character. Set on a rare oversized town lot, it blends historic design with modern comforts in a spacious layout ideal for families or young professionals alike. The main floor features a bright sun-filled living room, formal dining area, and large kitchen with space for a cozy breakfast nook. Kitchen has been updated with new dishwasher, backsplash, countertops, and refreshed cabinetry. Main Floor also includes laundry, a mud room and a large backroom with 3P ensuite and a walk-in closet ideal for a comfortable family room or primary main floor bedroom. Second Story offers 4 additional bedrooms + a spacious 4P bathroom with updated flooring, vanity, and mirror providing a clean, contemporary style. 2 additional sitting areas offer endless possibilities: home office, study area, reading nook, or playroom. Recent upgrades ensure lasting peace of mind, including all new: high-efficiency furnace, roof on addition, chimney flashing, smoke/co detectors, rebuilt front & back stairs, supports under the front porch, and fresh wood siding to complete the look. The south facing front porch provides a relaxing area to enjoy the sunshine. The home has been freshly painted and complemented with new light fixtures that make every corner feel bright and inviting.The refinished large garage enhances the property's curb appeal and provides space for 1 car or a workshop/additional storage. The back deck and spacious yard invites BBQs, campfires, and room for the kids to play. The extended private driveway boasts space for up to 5-cars. This well-loved home offers a perfect blend of comfort and practicality, nestled in the heart of town. Steps away from schools, parks, fitness studios, Muskoka Lumber arena, library, coffee shops, Giaschi Public Beach, and the Bracebridge Falls down the road. At 197 Dill Street, you'll find a move-in-ready home where character meets comfort! (id:35360)
RE/MAX Professionals North
604 - 71 Wyndham Street S
Guelph, Ontario
Beautiful 6th-floor corner suite offering 1,625 sq. ft. with 2 bedrooms, 2 full baths and a spacious den, complete with a private balcony overlooking the river. This open-concept layout features large windows, incredible natural light, and a central fireplace that enhances the living/dining/kitchen space. The primary bedroom retreat includes a walk-in closet and luxurious 5-piece ensuite, while the upgraded kitchen offers granite countertops and stainless steel appliances, ideal for those who love to cook and entertain. Heating, cooling, water and sewage are included for added convenience, plus the suite comes with 1 secure underground parking space and a locker. A rare opportunity to enjoy elevated condo living in one of Guelph's most desirable communities. Tenant is responsible for electricity, cable and internet. Available for move-in January 2026. (id:35360)
Planet Realty Inc
279 Farley Drive
Guelph, Ontario
Stylishly Updated for Modern Living! Located in Guelphs sought-after south end, this beautifully upgraded home offers over 3,000 sqft of finished living space, including 3 bedrooms and 4 bathrooms perfect for todays busy family. With undeniable curb appeal, the home welcomes you with a charming covered porch and double-door entry into a bright, inviting foyer. The first floor boasts soaring 9-foot ceilings and hardwood floors, which continue throughout the second level. The formal dining room sets the tone for elegant entertaining, featuring full-height paneling, crown molding, and a striking contemporary chandelier.The heart of the home is the showstopping eat-in kitchen, complete with two-tone cabinetry, quartz countertops, stainless steel appliances, and a sunny breakfast area with walkout to the backyard. A cozy family room anchored by a gas fireplace and custom built-in bookshelves is the perfect space to unwind. Upstairs, rich hardwood flooring continues throughout, leading to the luxurious primary suite with a bay window, walk-in closet, and a spa-like 5-piece ensuite featuring a jetted Jacuzzi tub.The fully finished basement offers exceptional flexibility ideal for a home office, gym, playroom, or guest suite, complete with a full bathroom. Outside, the fully fenced yard is your private retreat, featuring an in-ground pool, mature landscaping, covered patio area, and an insulated pool house with hydro. Recent updates include a new pool liner, cover, heater, and equipment, as well as updated windows, furnace, AC, staircase, flooring, kitchen cabinetry, and much more!Located minutes from schools, parks, amenities, and the 401 this home truly has it all. (id:35360)
Royal LePage Royal City Realty
3159 Lula Road
Burlington, Ontario
Welcome to luxury living at its finest! This stunning 5+ bedroom, 4-bathroom home offers over 3,300 sq. ft. of beautifully designed living space, available now for $4,499/month plus utilities. Step inside to discover a bright, open-concept layout featuring sleek tile floors, oversized windows, and a seamless flow perfect for both entertaining and everyday living. The elegant living and dining area showcases a contemporary tiled fireplace that creates a warm and inviting ambiance. The chef’s kitchen is a true showstopper, boasting stainless steel appliances, designer cabinetry, a stylish backsplash, and ample counter space for meal prep and hosting. Every bedroom has been thoughtfully designed as a private retreat, complete with plush carpeting, generous closets, and spa-like ensuite bathrooms. The luxurious primary suite features a walk-in closet and a serene ensuite with a soaking tub and separate glass shower—your own personal sanctuary. A spacious basement offers plenty of room for recreation, storage, or a home gym, while the fenced-in backyard provides a private outdoor oasis ideal for barbecues, family gatherings, or quiet relaxation. Located in a desirable new-build community, this home combines tranquility with convenience. Enjoy easy access to major highways for quick commutes to Hamilton, Toronto, and surrounding areas, and explore the natural beauty of Mount Nemo Conservation Area just minutes away. Nearby schools, shopping, and everyday amenities complete this exceptional leasing opportunity—an ideal place to call home for those seeking comfort, elegance, and space. (id:35360)
Keller Williams Complete Realty
175 Cedar Street Unit# 37
Cambridge, Ontario
Welcome to Unit 37 at 175 Cedar Street – one of the largest units in the highly sought-after Cambridge Woodlands complex, ideally located directly across from Westgate Plaza. This beautifully renovated 4-bedroom, 2.5-bathroom townhome offers a spacious and functional layout, thoughtfully upgraded with modern finishes throughout. The main floor features a bright, open-concept design with fresh neutral paint, new vinyl flooring, updated baseboards, modern doors, and a stunning kitchen complete with quartz countertops, stainless steel appliances, a stylish backsplash, and generous counter space—perfect for everyday living and entertaining. The adjoining living/dining area walks out to a large balcony deck, ideal for barbecuing or relaxing outdoors, and a convenient powder room completes this level. Upstairs, you’ll find three comfortable bedrooms and a renovated four-piece bathroom. The fully finished lower level enhances the home’s flexibility with a large recreation room that also serves as the fourth bedroom, a full bathroom, and a spacious utility/laundry room offering ample storage. This layout makes the home one of the largest in the complex, thanks to the additional living space on the lower level. Property also comes with an EV charger. Enjoy unbeatable convenience with Sobeys, Tim Hortons, Dollarama, and more just steps away, and take advantage of downtown Galt’s vibrant shops, restaurants, public library, Grand River trails, and historic attractions—all within walking distance. This exceptional home offers modern updates, practical space, and a prime location. Book your private showing today! (id:35360)
Right At Home Realty
22 Mahony Avenue
Hamilton, Ontario
Welcome to this charming 962 sq ft bungalow on a spacious corner lot — an ideal opportunity for first-time buyers or seniors looking to downsize. The main level features 1 bedroom, living room, dining room, den, kitchen, and a 4-piece bathroom. A separate entrance leads to the partially finished basement, offering 2 additional bedrooms, a rec room, a 4-piece bathroom, and laundry — great potential for extended family use. Outside, enjoy a fully fenced yard, a shed with a deck, and a concrete driveway accommodating up to 3 cars. A backflow valve has been installed for added peace of mind. Conveniently located close to the QEW (Toronto/Niagara), Red Hill Parkway, parks, shopping, and other key amenities. (id:35360)
Sutton Group Innovative Realty Inc.
63 Swartz Street
Kitchener, Ontario
OPEN HOUSE - Nov 8th & 9th, 2:00-4:00pm. Exceptional end-unit townhome with over $30,000 in recent updates. Well-maintained and carpet-free (except on stairs), this spacious 2-storey home features 3 bedrooms, 2+1 bathrooms, plus a bonus loft office space. The bright, open-concept kitchen boasts maple cabinetry, a stylish backsplash, and stainless-steel appliances. The dining area walks out to a deck surrounded by lovely landscaping creating an oasis for you to enjoy. Bonus, there is a shed for extra storage in your fully fenced backyard. Also, you will love the newly finished basement featuring a bathroom with a tiled walk-in shower, two storage areas, laundry room, and a cold cellar. Freshly painted throughout! It is perfectly situated next to Williamsburg Town Centre in Kitchener, offering a family-friendly neighborhood with schools, parks, shopping, GoodLife Fitness, and easy access to Highway 8 and 401, all within walking distance. Additional highlights include updated light fixtures on the main floor, single-car garage, and a 2-car driveway. Newer roof (front in 2023 & back in 2017). Don’t miss this opportunity - book your private showing today! (id:35360)
Keller Williams Innovation Realty
1613 G Lookout Street
Fonthill, Ontario
Where luxury meets lifestyle-this masterfully designed bungalow Model Home by Homes by Hendriks redefines modern living in prestigious Fonthill, overlooking the renowned Lookout Point Golf course, and offering tons of room for family, fun, and all the outdoor lifestyle toys you can store in the massive 1650 sq ft outbuilding! This 2,348sqft one floor residence combines modern elegance with thoughtful design, featuring two spacious primary bedrooms, 2.5 luxurious baths, and an open-concept layout with 12' ceilings. Enjoy tall windows and transoms allowing for tons of natural light. The gourmet kitchen boasts a 9' quartz island, rich three-tone modern cabinets, integrated appliances, a walk-in pantry, side wet bar/prep area and designer finishes. Wide plank hardwood flooring throughout, a striking gas fireplace, and seamless indoor-outdoor living flowing from the great room to the covered patio with cedar ceilings and outdoor gas fireplace, and integrated audio speakers. There are an abundance of pot lights inside and out creating any desired mood. Other designer features are the wall and ceiling accents, the entertainer sized dining room, double waterfall quartz island, floating vanities, and custom lighting and professional landscaping. The private primary suite offers rear yard views, tray ceiling, walk-through dressing room, and spa-inspired ensuite with a wet area shower and freestanding tub. Additional highlights include a secondary bedroom with ensuite and floating vanity, an inspiring office overlooking the Lookout Point Country Club, and a main-floor laundry/mudroom with custom built-ins. Car enthusiast, hobbyist, or just looking to store your motor toys? The detached 4-car garage with hydro and water-perfect for a workshop, studio, or future suite. The lower level (2,300 sq ft) is ready to finish with large windows, a roughed-in bath, and space for two bedrooms and a second great room. This is not just a custom home, it's a lifestyle! (id:35360)
Royal LePage State Realty Inc.
47 Dellgrove Circle
Cambridge, Ontario
Lovingly maintained and in immaculate condition, this very clean, light-filled home offers both comfort and convenience. Ideally situated near major highways for an easy commute, and close to top-rated schools, shopping, parks, and all the amenities families love. The home features new, updated window coverings and a bright, open layout perfect for entertaining or relaxing. Upstairs, the spacious loft can easily be converted into a fourth bedroom. The primary suite is a true retreat, boasting a massive ensuite and two large walk-in closets. The finished basement offers additional living space complete with a stand-up shower—perfect for guests, a recreation area, or a home gym. Pride of ownership is evident throughout this exceptional home—move-in ready and waiting for its next family to create lasting memories! (id:35360)
RE/MAX Twin City Realty Inc. Brokerage-2
RE/MAX Twin City Realty Inc.
170 Fort York Boulevard Unit# 610
Toronto, Ontario
Discover premium living in this meticulously maintained, fully furnished 1-bedroom suite. Designed for those who value quality and light, this home features impressive 9-foot, floor-to-ceiling windows and a desirable south-facing view that bathes the unit in sunlight throughout the entire day. The interior showcases luxurious finishes, including sleek, upgraded flooring and stunning granite countertops in the gourmet kitchen, complete with stainless steel appliances. A standout feature for modern convenience is the installed Waterdrop filter at the kitchen cold water tap, providing fresh, filtered water (the filter will be replaced prior to handover and lasts for one year). The location is second-to-none: steps away from Lake Ontario, Fort York Museum, and the unique cultural space of The Bentway. You are surrounded by essential amenities, including major grocery options like Loblaws and Farmboy, banks, and an 8-acre park. Enjoy effortless access to the 24-hour Street Car and walk to Rogers Centre and the CN Tower. (id:35360)
RE/MAX Twin City Realty Inc. Brokerage-2
RE/MAX Twin City Realty Inc.
1 Village Drive
Smithville, Ontario
Welcome to 1 Village Drive here in Wes- Li Gardens - known for its peaceful setting and friendly atmosphere here in the heart of Smithville. This beautifully maintained one-floor home features maple flooring throughout, a bright eat-in kitchen and included appliances, and a spacious living/dining area with crown moulding. Modern French doors with full glass panels open to a private deck overlooking peaceful greenspace. The primary bedroom offers double closets, while the front room makes an ideal den, craft room or guest bedroom. Enjoy a 4-piece main bath, main-floor laundry which includes washer, dryer, a bonus chest freezer, and inside entry to the single garage with automatic door opener. The full unfinished basement provides ample storage or perhaps a future recreation room, an extra bedroom, maybe even an office. Walking distance to downtown shops and amenities and move-in ready. Experience easy, relaxed living at 1 Village Drive - your next chapter starts here. (id:35360)
RE/MAX Escarpment Realty Inc.
744 Nelson Street W Unit# 18
Port Dover, Ontario
Carefree lifestyle a stones throw to the lake! Located at the end of a cul-de-sac backing onto wooded area; 1 of only 6 in the complex in this highly desired spot. INCREDIBLE backyard area for peace & quiet. Fully upgraded 3 bedroom, 2.5 bath END UNIT townhome featuring impressive main floor primary suite. Soaring ceilings greet you upon entering the stunning open concept main floor. The generous living room features a gas fireplace and tons of natural light from many oversized windows. An expansive open dining area can accommodate a table of practically any size. The dream kitchen is absolutely breathtaking with massive island, tasteful timeless cabinetry, quartz counters and SS appliances. Massive glass doors overlook your incredible backyard oasis complete with the perfect sized deck and poured concrete patio, the ideal place to relax in comfort for your morning coffee or evening glass of wine. The primary bedroom tucked away at the rear of the home's main floor for privacy features a large walk-in closet and beautiful 3 pce ensuite with glass walk-in shower. Grand oak staircases with custom carpet runners lead you up or down. Upstairs features 2 huge additional bedrooms and a 3pce bath. You may even catch glimpses of the lake from the front bedroom window! The large wide open basement with tall ceilings, multiple large windows and bathroom rough-in is a blank canvas for your ideas. Luxury plank flooring throughout, stunning light fixtures, custom window coverings, main floor laundry and powder room, attached garage + too many upgrades to list complete this fine home. True one level living can be yours here if you desire. Situated in idyllic Port Dover known for it's stunning beach, quaint downtown, outdoor recreation and easy access to city amenities in nearby communities. Walk or bike to downtown and beach! The ultimate beach town lifestyle can be yours. Book your private tour today! (id:35360)
RE/MAX Real Estate Centre Inc.
5373 Spruce Avenue
Burlington, Ontario
You don't want to miss this rare gem! This is a unique 5 bedroom (above grade) 3 bathroom side-split home with almost 2500 square feet of finished living space in Burlington's Elizabeth Gardens Community for under 1.2M. You don't hear that very often. The main level features a spacious separate dining room, a gorgeous white kitchen open to the bright and airy living room with vaulted ceilings and loads of natural light, main floor laundry and beautiful freshly stained 9 inch wide plank Pine flooring throughout. The second level has 3 bedrooms and a 4 piece bathroom for the guests and kids. Up top there's a massive Primary suite with an updated 4 piece ensuite and walk - in closet and an additional 5th bedroom or great office/flex space. The lower levels got a good sized family/rec room with a 2 piece bathroom and additional storage. Out back is equipped with some new fencing and a great mature yard with plenty of space for that family BBQ. Don't miss this amazing opportunity minutes to the lake and beautiful walking trails, close to great schools and steps to public transportation. Come check out this amazing home today!!! (id:35360)
RE/MAX Escarpment Realty Inc.
121 Appleford Road
Hamilton, Ontario
Legal Duplex Raised Bungalow – Fully Renovated Discover this turn-key legal duplex, thoughtfully designed with two fully self-contained units—perfect for multi-generational living or investors seeking strong rental income. Main Floor Unit 3 spacious bedrooms, including a primary with ensuite 2 full bathrooms Private in-unit laundry All-new hardwood flooring Lower Level Unit 3 generous bedrooms, including a primary with ensuite 2 full bathrooms Private in-unit laundry Luxury laminate flooring Both units are bright, open, and modern, featuring stylish kitchens with premium finishes, under-cabinet lighting, and an abundance of pot lights. Built with comfort and safety in mind, this home offers sound-insulated, fire-rated construction. Extensive 2025 Upgrades New roof, windows, and doors All-new ductwork New furnace & central A/C ESA-approved electrical Updated interior plumbing with 1-inch water supply line Separate hydro meters EV-ready garage 7 appliances included This is a rare opportunity to own a fully renovated duplex where all major systems have already been updated—ensuring low-maintenance, worry-free ownership. Live in one unit and rent the other, or lease both for excellent cash flow. (id:35360)
Bridgecan Realty Corp.
31 Greengate Road Unit# 205
Guelph, Ontario
Here is your opportunity to get into the Real Estate market. 3 Bedroom 2 Bath with public transit at your doorstep and no frills grocery right across the street. You are surrounded by conveniences and amenities. This unit is turn key, just move in and start enjoying home ownership for the same price as rent!!! (id:35360)
RE/MAX Real Estate Centre Inc.
2218 Shadetree Avenue
Burlington, Ontario
Welcome to this beautifully maintained end-unit townhome nestled on a quiet, family-friendly street in Burlington’s highly sought-after Orchard neighbourhood. Just steps from Orchard Park Public School—rated among Burlington’s top elementary schools—this home offers a perfect blend of comfort, convenience, and community charm. Step inside to find a bright, open-concept main floor featuring a spacious living and dining area and a stylish eat-in kitchen with white cabinetry, stainless steel appliances, and a large breakfast bar. The sliding doors lead to a private fenced backyard with a deck and stone patio—ideal for family barbecues or quiet morning coffee. Upstairs, you’ll find three generous bedrooms and a well-appointed 4-piece bathroom. The finished basement provides additional living space, perfect for a cozy family room, home office, or play area. With LED lighting throughout, fresh paint, and modern finishes, this home is move-in ready. The long driveway and single-car garage offer convenient parking for two vehicles. Living in The Orchard means enjoying one of Burlington’s most desirable areas—known for its excellent schools, safe parks, tree-lined streets, and strong sense of community. Families love the easy access to top-rated schools like Orchard Park Public School (Fraser Institute rating 8.0/10) and St. Elizabeth Seton Catholic Elementary, as well as nearby trails, shopping at Appleby Crossing, and quick highway access for commuters. This is a rare opportunity to lease a great home in a premium location where families thrive and neighbours connect. (id:35360)
RE/MAX Escarpment Realty Inc.
197 Balmy Beach Road
Georgian Bluffs, Ontario
Welcome to 197 Balmy Beach Road. Step into a world of unparalleled elegance and breathtaking views at this fully reimagined waterfront bungalow on the pristine shores of Georgian Bay. Designed for those who seek the ultimate in luxury and entertainment, this home offers a lifestyle as extraordinary as its surroundings. Wake up to the beauty of Georgian Bay with its mesmerizing sunrises and sunsets, perfectly framed by the expansive windows that line the waterside of the home. Every inch of this property has been meticulously crafted with high-end finishes, creating a seamless blend of sophistication and comfort. The chefs kitchen is a culinary dream, featuring upgraded Cambria quartz countertops, a custom walk-in pantry, and premium appliances. The great room, with its soaring cathedral ceiling and Valor fireplace, is the perfect space to gather and soak in the panoramic water views. The walk-out lower level is a haven of its own, complete with a second full kitchen, a cozy living room with a fireplace, and two spacious bedrooms. Whether hosting guests or creating a private retreat, this space offers endless possibilities. Step outside to your private waterfront sanctuary. Relax under the covered patio with a natural gas fireplace, unwind in the hot tub, or take a dip in the heated saltwater pool. The cabana adds a touch of resort-style luxury, making this the ultimate space for entertaining or simply enjoying the tranquility of the lake. Turnkey Luxury, this home comes fully furnished with high-end furniture, allowing you to move in and start living the dream immediately. Whether you're looking for a year-round residence, a vacation retreat, or a high-performing short-term rental, this property delivers on every front. With short-term rental-friendly zoning and massive ROI potential, it's a rare opportunity you don't want to miss. (id:35360)
Exp Realty
202 - 57 James Street
Parry Sound, Ontario
Experience the best of both worlds with our newly constructed collection of exclusive apartments, where small-town charm meets modern luxury. Located in the heart of vibrant downtown Parry Sound, these meticulously designed residences offer a unique opportunity to enjoy the serene beauty of Georgian Bay while having urban amenities right at your doorstep. 2 bedroom unit with parking & water included. Common laundry facilities on-site. Embrace contemporary living in a setting that perfectly balances tranquility and convenience. (id:35360)
Engel & Volkers Parry Sound
28 Jack Avenue
Kitchener, Ontario
Welcome home to this updated and clean detached 3+2 bedroom bungalow that sits on a large fenced lot, ideally located close to the expressway, the 401 and parking for up to 3 cars, the home features a separate side entrance leading to a fully finished 2 bedroom lower level in-law suite, each level has its own laundry facilities making it perfect for first time buyers or downsizers, both the upper and lower levels are carpet free for easy maintenance, recent updates in 2025 include the upstairs kitchen with new appliances, the 4 piece bathroom on the main floor and the railings in the front entrance, the home has been freshly painted throughout, inside the main floor living room is spacious and ideal for family gatherings, good sized primary bedroom with 2 additional bedrooms and an upper floor laundry, the lower level offers great potential with its large rec room, a kitchenette, 2 bedrooms, a 4 piece bathroom and a lower level laundry, outside the large fenced back yard is perfect for the kids, pets or entertaining family or friends, additional features include all appliances, owned water heater, and central air conditioning unit, you will love the convenience of nearby grocery stores, St Marys hospital, shops, restaurants and even Tim Hortons for your morning coffee, close to schools, shopping, the expressway and transit, book your showing today (id:35360)
RE/MAX Twin City Realty Inc.
517 Thornview Place
Waterloo, Ontario
Welcome to Laurelwood! Nestled in one of Waterloo's most desirable neighbourhoods, this beautiful 3 bedroom home offers the perfect blend of comfort, style, and location. The open-concept main floor is bright and inviting, ideal for entertaining or family living, with seamless flow between kitchen, dining and living areas. Step outside to your private backyard oasis, featuring a sparkling in-ground pool- Perfect for relaxing or hosting summer gatherings. Enjoy peace of mind all year round with a brand new Furnace and AC (2024). Located in family-friendly Laurelwood, you'll love being close to top-rated schools, parks and trails. This home truly offers the best of Laurelwood living! (id:35360)
RE/MAX Twin City Realty Inc.
9 Hope Avenue
Hamilton, Ontario
Crown Point is calling and this turnkey home could be your entrance to homeownership! Loaded with costly upgrades, with 2 beds and an updated bath this home has room to grow, thoughtful storage, and has big ticket items covered! Roof 2019, washer/dryer 2023, owned on demand water heater 2021, fence 2021, central air 2021, 2 car wide city permitted driveway 2023, concrete patio 2024, gazebo 2024. Looking for open sight lines? Enjoy a white chefs kitchen with great cupboard space overlooking the living/dining with bright windows and laminate floors. Great main floor bedroom with custom closet works for kids or a tucked away office space. Upstairs, a full floor primary suite finished in neutral carpet with separate closets, vinyl windows and room for full size furniture! The backyard here is a getaway in the city, super private with new fence and gate, mindfully finished with a professional concrete patio, 2 storage sheds, freshly sodded with easy perennial gardens - BONUS natural gas bbq hookup! Sold with all appliances, window coverings, light fixtures, gazebo, SMART thermostat and more! Worried about basements? Don’t be - built slab on grade in 1911, solid home isn’t going anywhere! Come check it out! (id:35360)
RE/MAX Escarpment Realty Inc.
1456 Olga Drive Unit# 2
Burlington, Ontario
FULLY FURNISHED all inclusive RENTAL – Stunning luxury 2-bedroom, 1-bathroom, main floor suite located in boutique building. Elegantly appointed and beautifully upgraded suite features a purposeful layout with wide plank luxury vinyl hardwood throughout the open concept kitchen, dining and living rooms. This bright and spacious fully furnished suite features a comfortable living space with plush sofa and chairs, glass office desk with display shelving flanking and smart TV. Enjoy the chef-style kitchen, complete with floor to ceiling white shaker cabinetry, premium quartz countertop, full-sized stainless-steel appliances, including dishwasher and built-in microwave, tile backsplash, under cabinet lighting, breakfast bar and sliding glass patio door leading to the large private deck. Bedrooms are serene with neutral colour palettes, nightstands, quality linens, and wardrobe with plenty of storage. Spa-inspired bathroom with glass walk-in shower featuring rain head, adjustable handheld shower arm, modern pedestal sink, and full-sized stackable washer and dryer. Suite includes 2 car parking. Located steps to the exquisite downtown Burlington waterfront, Spencer Smith Park, boutique shops, restaurants, QEW, 403, 407 and GO. No smokers, all residents must qualify to lease suite. (id:35360)
Keller Williams Edge Realty
150 Mill Street E
West Grey, Ontario
Are you looking for a Residential/ Comercial building to maybe run your business out of or rent out the whole building with a few reno's to pay the Mortgage??This could be for you or anyone looking to invest.Building can have multiple uses with the zoning maybe all residential rooms, offices,personal business or endless possibilities.Both floors can be entered separately for Rental purposes.All new windows,2024 water heater & Central Air makes this a worthwhile investment property.Lower level has multiple rooms that do need finishing, but just think of what you could do!! Second floor has all new flooring to go with the windows, 1 big apt. that could easily be made into 2 to maximize the space.Great location with parking in the rear and loads of potential.. Have your realtor show you today or give us a call.Building recently severed so awaiting paperwork/survey on this. West side boundry is aprox.10 ft from Side entrance (id:35360)
Century 21 Heritage House Ltd.
940 Elgin Street
Newmarket, Ontario
PUBLIC OPEN HOUSE SUNDAY NOVEMBER 9th from 2PM till 4PM. Welcome to 940 Elgin Street, NewmarketThis charming bungalow offers a rare combination of comfort, functionality, and a premium lot backing onto mature trees - with no rear neighbours.You'll appreciate the convenience of a single-car garage plus parking for two more vehicles in the private driveway. The welcoming covered front porch, complete with a skylight, provides a bright and cheerful space to enjoy your morning coffee.Inside, the living room features large windows and well-maintained parquet wood flooring, flowing into a spacious dining area. The eat-in kitchen is filled with natural light, thanks to another skylight that creates a warm and inviting atmosphere.The main floor includes three bedrooms and a full family bathroom, along with a convenient 2-piece powder room and main floor laundry - perfect for easy day-to-day living.Downstairs, the walk-out basement is a standout feature. The generous rec room, complete with a cozy gas fireplace and oversized windows, is bright and inviting. You'll also find an additional bedroom and a modern 3-piece bathroom, ideal for guests or extended family.Step through the terrace doors and discover your private backyard oasis, featuring a beautiful in-ground, kidney-shaped pool and a tranquil treed backdrop - perfect for summer relaxation and entertaining.Properties like this, with premium walk-out lots and no rear neighbours, are increasingly rare. Don't miss your opportunity to make this special home your own! (id:35360)
Coldwell Banker Peter Benninger Realty
220 Harpin Way E
Fergus, Ontario
4 BEDROOMS! 4 BATHROOMS! PIE-SHAPED LOT! FINISHED BASEMENT! Welcome to 220 Harpin Way E — a beautifully appointed 4-bed, 4-bath detached home on a premium pie-shaped lot in the sought-after Storybrook subdivision of Fergus. Built in 2021 and designed with family comfort in mind, this home blends style and function across three spacious levels. Inside, 9-ft ceilings, wide-plank flooring, and California shutters set the tone. The gourmet kitchen features a large quartz island, gas stove, pot-filler, extended cabinetry, and walkout to a deck with gas BBQ hookup — perfect for entertaining. The living room includes a cozy gas fireplace and custom built-ins, complemented by a formal dining room and practical mudroom with inside garage entry. Upstairs, the luxurious primary suite boasts a walk-in closet and spa-like ensuite with a soaker tub and glass shower. Three additional spacious bedrooms, a 4-pc bath, and laundry room round out the second floor — including one room with its own private balcony, ideal for a home office. The finished basement adds a rec room with fireplace, bonus room for an office or gym, plus storage. Mechanical systems are near-new, offering peace of mind. Outside, enjoy a fully fenced, landscaped yard with room to roam — ideal for kids, pets, or future pool plans. The double garage and 4-car driveway make daily life easy. Located on a quiet cul-de-sac, you're close to parks, trails, the Grand River, brand-new Grand River Public School, and Groves Hospital. It’s everything a growing family needs — in one move-in ready home. (id:35360)
RE/MAX Escarpment Realty Inc.


