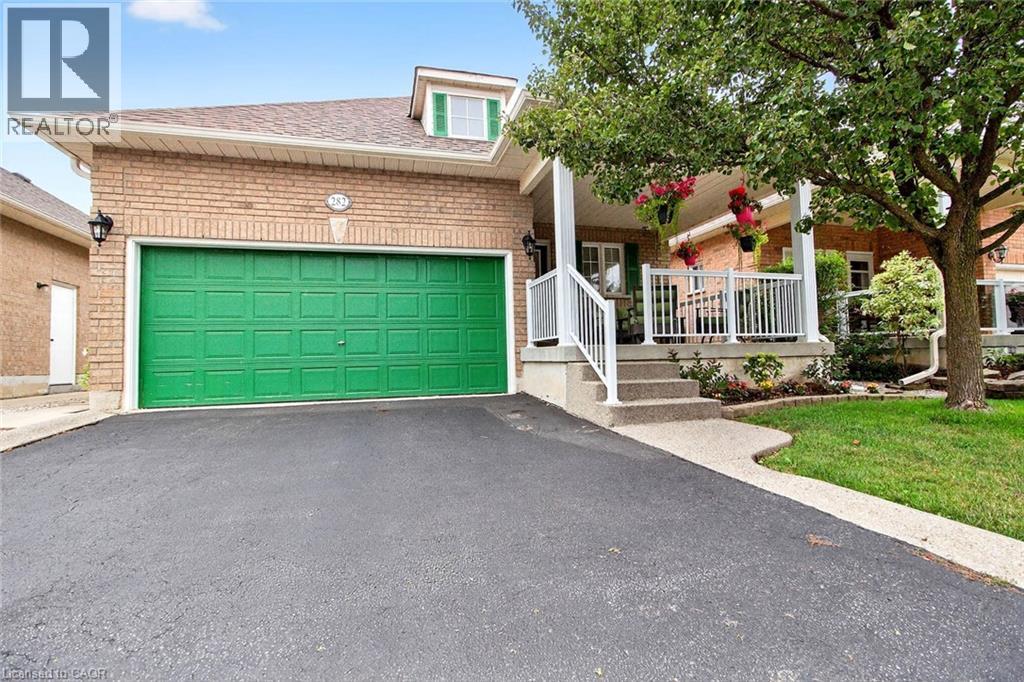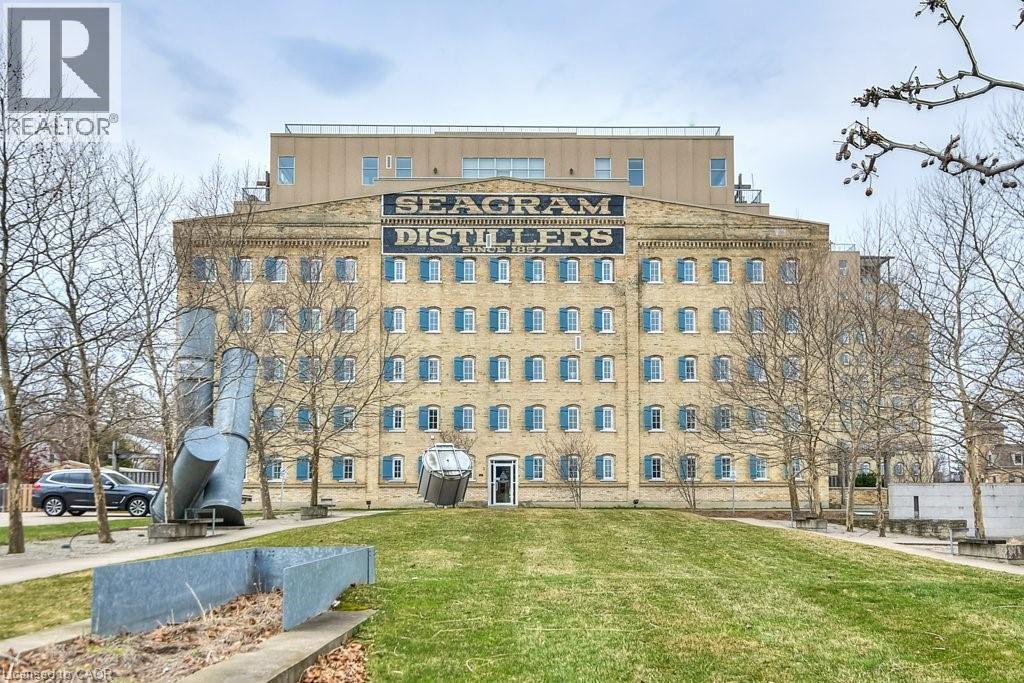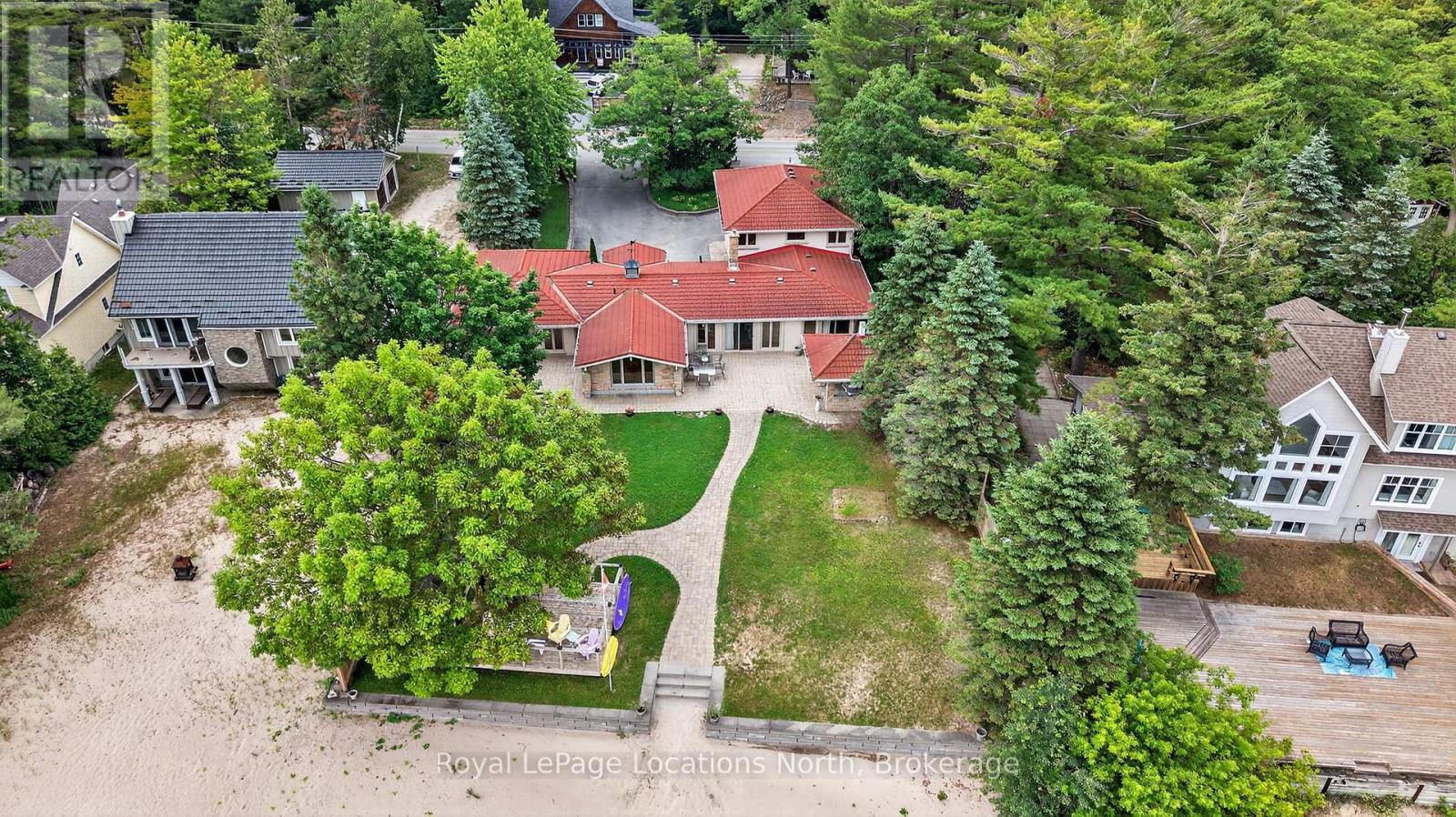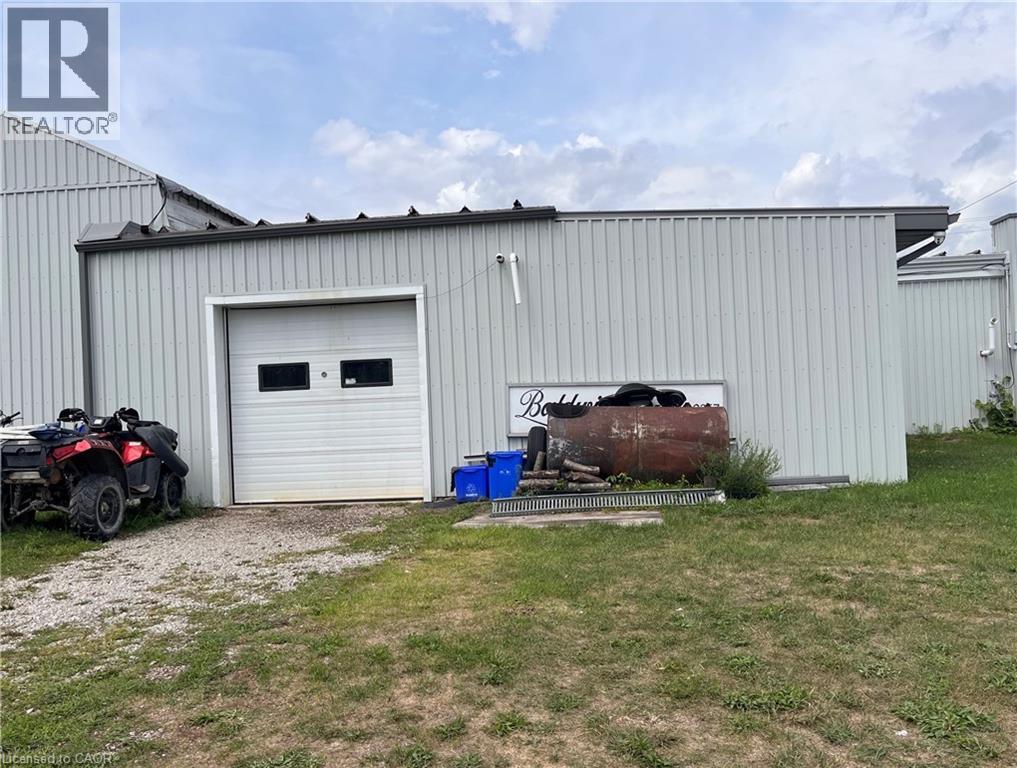1298 Napier Crescent
Oakville, Ontario
Welcome to this newly refreshed 3+1 bedroom semi-detached bungalow in the prime College Park neighbourhood in Oakville! Set on a deep 120' lot, this home combines modern updates with a functional layout, making it an excellent choice for families or the savvy investor. The main level features sun-filled principal rooms with hardwood flooring, an inviting open-concept living and dining space, and a stylishly updated kitchen. Three generous bedrooms and a full four-piece bath complete the upper level. The fully finished lower level offers incredible flexibility, with a large recreation room, laminate flooring, spacious fourth bedroom with private three-piece ensuite, second kitchen, laundry, and ample storage. With a separate entrance, this level is perfect for extended family, in-law living, or income potential. Recent improvements include a new roof (2021), furnace and central air conditioning (2022), freshly painted, along with thoughtful modern upgrades throughout. Outside, enjoy a detached garage, an oversized driveway accommodating multiple vehicles, and a fenced backyard with an exposed aggregate patio — ideal for summer gatherings. Conveniently located close to Sheridan College, Oakville Place, parks, trails, Oakville Golf Club, and just minutes to the QEW and GO Train, this property offers unmatched lifestyle and investment potential. An exceptional opportunity in College Park — whether you’re looking to settle in or invest smartly, this home checks all the boxes! (id:35360)
RE/MAX Escarpment Realty Inc.
4134 Medland Drive
Burlington, Ontario
Millcroft Freehold Townhome backing onto Ravine! Bright and spacious freehold townhome with a finished walkout lower level overlooking the ravine. Enjoy peaceful views and the sounds of nature from the main-level deck or lower-level patio. The large eat-in kitchen opens to a combined living and dining area, creating the perfect space for everyday living and entertaining. The private Primary Suite features a walk-in closet and spa-like ensuite with heated floors. Convenient bedroom-level laundry adds to the smart layout. The walkout lower level offers a huge family room, 3-piece bathroom, and direct access to a covered patio with deep backyard. Inside entry from the garage, plus driveway parking for 4 cars - a rare find! Ideally located just steps to shopping, schools, parks, Tansley Woods Community Centre, and Millcroft Golf Club. Minutes to HWY 403, 407, Appleby GO, and the lake. Don't miss this rare opportunity to own a ravine lot in the heart of Millcroft! (id:35360)
RE/MAX Escarpment Realty Inc.
282 Centennial Forest Drive
Milton, Ontario
A True Gem! Nestled in sought after Drury Park, backing onto greenspace, this bright and spacious 2-bedroom bungaloft boasts an open-concept design. The lovely kitchen, complete with a backsplash and center island, overlooks the inviting dining and living areas. The open-concept living and dining room features a cozy gas fireplace and walk-out to a private backyard oasis, perfect for relaxation, while the charming front porch offers a welcoming retreat. The generous primary bedroom includes a 3-piece ensuite and his-and-her closets. Plus a versatile loft with a 4-piece bathroom and additional his-and-her closets overlooks the picturesque backyard. The finished basement offers a recreation room, den, and a 4-piece bathroom, plus ample storage with a large cold room. Beautifully landscaped front and back, this home is close to shopping, hospitals, parks, and all essential amenities. Located in a coveted enclave of bungalows, this property is a rare find in a prestigious adult lifestyle community. A must-see! (id:35360)
Right At Home Realty Brokerage
3 Father David Bauer Drive Unit# 202
Waterloo, Ontario
Historic Charm Meets Modern Living in Uptown Waterloo Owned and loved by the same couple for 16 years, this unique two-level loft in the iconic Seagram Lofts offers a rare blend of history, style, and location. Featuring a spacious upper-level primary bedroom with sitting area, plus a main floor bedroom or flex space, this home adapts to your lifestyle — whether you need a guest room, office, or creative studio. The updated kitchen opens to the living area and Juliette balcony, filling the space with natural light and Uptown charm. Soaring ceilings and original loft details showcase the building’s character, while modern finishes ensure comfort and function. This unit includes a rare combination of one garage space and a second surface parking spot. Enjoy exceptional amenities: fitness centre, rooftop patio with BBQs, party room, guest suite, and secure bike storage. Located in the heart of Uptown, you’re steps from boutique shopping, cafés, restaurants, the ION LRT, Waterloo Park, the Perimeter Institute, and the city’s tech and university districts. Whether you’re downsizing, investing, or seeking a stylish urban home, this loft delivers space, location, and a vibrant community right at your doorstep. (id:35360)
Real Broker Ontario Ltd.
152 Blandford Street
Innerkip, Ontario
Every once in a while a home comes along that feels like the one you have been waiting for, and this century treasure reveals its heart in a kitchen designed for both luxury and life. From the moment you step inside, wide hardwood plank floors guide you through the main level where soaring 9 foot ceilings set a tone of space and elegance. The kitchen is the crown jewel, framed by a sculpted range hood, detailed ceiling work, and a full height quartz backsplash that reflects light with quiet grace. At the center stands a massive quartz island, both work surface and gathering place, where mornings start, evenings linger, and life flows with ease. The space is anchored by a professional style gas range with a pot filler above, paired with a counter depth fridge and quality dishwasher, all chosen to perform and impress. Two tone cabinetry balances warmth and contrast, quartz counters stretch wide, and a farmhouse sink sits beneath a bright window overlooking the yard. Glass doors open to a deck that extends living outdoors for summer dinners and morning coffee. The main level continues with a welcoming dining area and living room, each finished with timeless detail. Upstairs, three restful bedrooms pair with a convenient second level laundry. The primary suite is a retreat with a walk in closet and a striking coffered ceiling that adds calm, joined by a private ensuite with a tiled shower and refined fixtures. The main bath offers a deep tub with patterned tile that brings a touch of European charm. Tall ceilings, graceful trim, and abundant windows carry a sense of timeless character through every room. Outside, a massive shop stretches across the rear, offering space for ambition and imagination. Whether for a contractor’s base, creative studio, or storage, the CC zoning allows business uses and creates a rare chance to live and work in town. Renovated with precision, designed with thought, and finished with style, this is a true show stopper. (id:35360)
Century 21 Heritage House Ltd.
7 - 104 Farm Gate Road
Blue Mountains, Ontario
SEASONAL RENTAL IN BLUE MOUNTAIN IN A LUXURY TOWNHOUSE. Escape to the heart of Blue Mountain with this stunning, fully furnished luxury townhouse, perfect for your family's summer getaway. This beautifully designed home offers four levels of spacious living, comfortably sleeping up to 11 guests. The open-concept main floor boasts soaring 12 ft. ceilings, a cozy gas fireplace, and a walkout to the front patio. The chefs kitchen, complete with granite countertops, a center island, and fully equipped for all your entertaining needs, flows seamlessly into the dining area, which opens onto a private back deck for outdoor dining. The second floor features three spacious bedrooms and two full bathrooms, including an oversized primary suite with its own ensuite. The upper floor is a massive loft-style bedroom with a private bathroom and breathtaking views of Blue Mountain. The lower level offers a cozy family room, providing additional living space. Located within walking distance of Blue Mountain. Please note: The listed price is for ski season, utilities extra. (id:35360)
Century 21 Millennium Inc.
204 - 391c Manitoba Street
Bracebridge, Ontario
Welcome to this bright and comfortable 2-bedroom, 2-bathroom condo on the second floor, offering serene views of a peaceful farmers field and backing onto the South Muskoka Golf Course. Located in a quiet, secure building, this condo is ideal for professionals or snowbirds looking for a turnkey lifestyle. The property is well-maintained with landscaped grounds and cleared walkways in winter. Inside, youll find a spacious layout with a large entry closet, pantry, and in-suite laundry. The primary bedroom features a queen bed with new mattress cover, two dressers, side tables, and a TV. The second bedroom includes a double bed, double closet, dresser, and side table. The kitchen comes fully equipped with an electric stove, fridge, dishwasher, microwave, Nespresso coffee maker, Corelle dishes, cutlery, and cookwareeverything you need to feel at home. A Shark vacuum is also provided. Utilities are included: water, hydro, WiFi, and gas (up to $100/month). Residents enjoy access to a welcoming clubhouse with a fitness centre, games room, and community library. Additional conveniences include: Garage parking for one vehicle (plus visitor parking, monitored for up to 5 days, Elevator access, Garbage chute on each floor and recycling by the parking area. Condo rules apply: smoke-free property and no pets permitted. If youre seeking a low-maintenance, secure, and fully furnished condo in a beautiful Muskoka setting, this lease opportunity checks all the boxes. (id:35360)
Forest Hill Real Estate Inc.
1350 River Road E
Wasaga Beach, Ontario
Welcome to your dream beachfront home in beautiful Wasaga Beach! Known as The Villa, this property sits on a rare 89 feet of waterfront. Enjoy peaceful days and stunning sunset views from your own slice of Georgian Bay. The main home offers over 3100 square feet of finished living space, with 6 bedrooms and 4 bathrooms. The large open layout includes a living room with cathedral ceilings and beautiful views, dining area, kitchen and a grand stone wood-burning fireplace. A spacious family room is just off the main living area. Knotty pine floors add warmth and charm. There is a private wing built off to the side, perfect for guests, parents, or someone needing their own quiet space. The main floor is wheel chair freindly. The remaining bedrooms, den and a bathroom can be found on the upper level. Outside, relax on one of the patios. Entertain with your own custom-built BBQ area and wood-fired pizza oven. Or enjoy the views from the beach side deck. Fences help keep the sand out and offer great privacy. The circular paved driveway leads to two oversized garages with storage space. Extras include a drilled well connected to an inground sprinkler system and ,a Generac generator just in case. Located on one of the longest freshwater beach in the world, this home offers the best of comfort, style, and nature. Come see for yourself! (id:35360)
Royal LePage Locations North
1066 Broad Street E
Dunnville, Ontario
High visibility commercial space available. Zoning is service commercial which allows for a variety of uses. 1,500 square feet includes retail, office, and service areas. Rear roll up door 7'11x7'11. Interior ceiling height is 9'8. Lots of parking. Additional outdoor storage and parking may be available for additional cost. $1,500 per month plus HST and utilities. (id:35360)
Royal LePage State Realty Inc.
433 Albert Street
Huron East, Ontario
Charming 3-Bedroom Home Steps from the Maitland River! Tucked away on a quiet street just steps from the park and the scenic Maitland River, this 3-bedroom, 2-bath home offers space, comfort, and thoughtful updates throughout. The main floor features a welcoming formal entrance, a practical mudroom, and a convenient main floor laundry. A large living room with big, bright windows fills the home with natural light, while the kitchen flows seamlessly into the family room, perfect for both everyday living and entertaining. Upstairs, you'll find spacious bedrooms with plenty of storage, providing room for the whole family. Recent updates include a newer roof, siding, updated windows, and a brand-new front door, giving you peace of mind for years to come. Set on a generous lot, this property offers ample outdoor space for relaxing, gardening, or play. With so many features at this price point, this home truly checks all the boxes. Don't miss your chance to make it yours. Never a better time to get into home ownership. (id:35360)
Royal LePage Heartland Realty
1051 Sutton Street
Kincardine, Ontario
Welcome to this spacious and versatile 3-bedroom, 2-bath bungalow offering the perfect blend of comfort and functionality. Conveniently located near No Frills, Sobeys, Dollarama, a variety of restaurants, and the Bruce Power Training Station, this home is ideal for families and commuters alike, with quick access to Highway 21. Inside, the main floor features a bright eat-in kitchen, a cozy living room with vaulted ceilings and two secondary bedrooms with excellent built-in closet and storage solutions. The primary bedroom includes a private 2-piece ensuite, while a 4-piece main bathroom serves the rest of the home. A large family room with a natural gas fireplace and a built-in bar provides the perfect setting for entertaining or relaxing evenings. Car enthusiasts and hobbyists will love the 883 sq. ft. detached garage/workshop, fully insulated with hydro, concrete floors, built-in workbenches, storage cupboards and even a work pit ideal for working on vehicles. The property also offers a covered carport and space for up to 4 additional vehicles ensuring plenty of parking for family and guests. This property combines everyday convenience with exceptional workspace potential perfect for anyone seeking a functional home with a dream garage setup. (id:35360)
Royal LePage Exchange Realty Co.
71 Routley Street
Kitchener, Ontario
Welcome to 71 Routley Street, located in a highly sought-after and rapidly developing community in Kitchener! This stunning, newly built detached home spans 2,111 square feet and features spacious rooms with large windows that fill the entire house with natural light. The open concept main floor includes a separate office, while the home boasts four (4) generous bedrooms and 2.5 bathrooms. Enjoy the elegance of 9-foot ceilings on the main level and high-end upgrades throughout. The property also includes a one-car garage, making it the perfect place to call home. Additional highlights include upgraded kitchen cabinets and hardware, hardwood flooring on the main level, an oak staircase, granite kitchen countertops, and convenient laundry facilities on the bedroom level. You will be close to amenities, restaurants, grocery stores, and easy access to the highway. (id:35360)
RE/MAX Real Estate Centre Inc.












