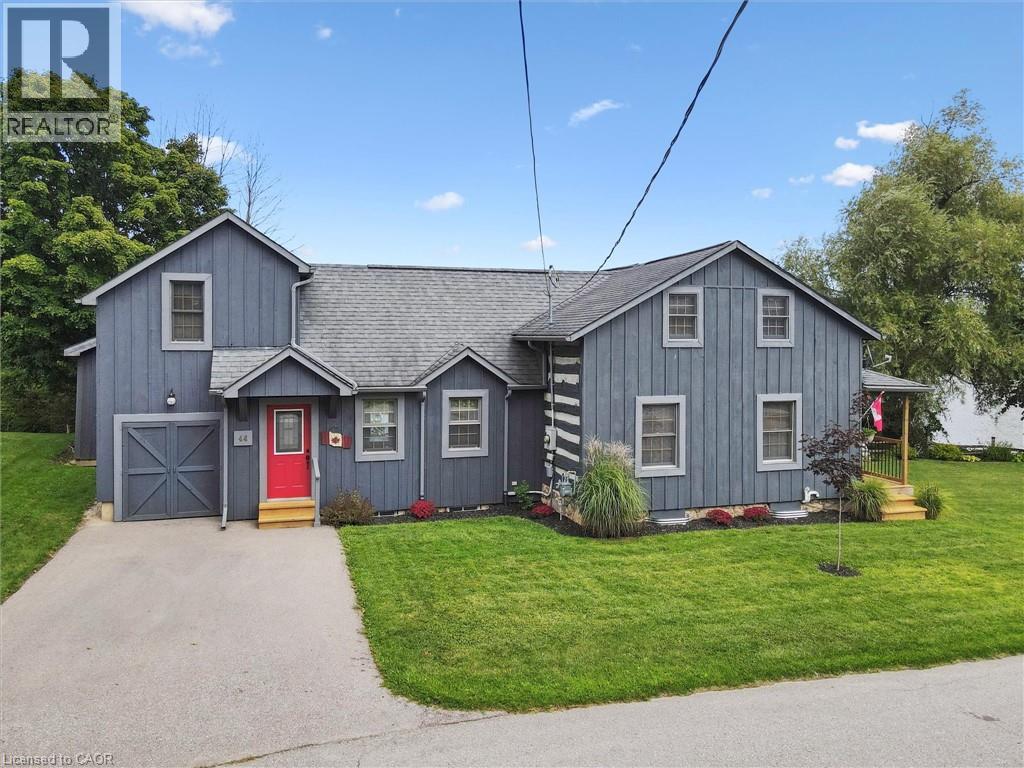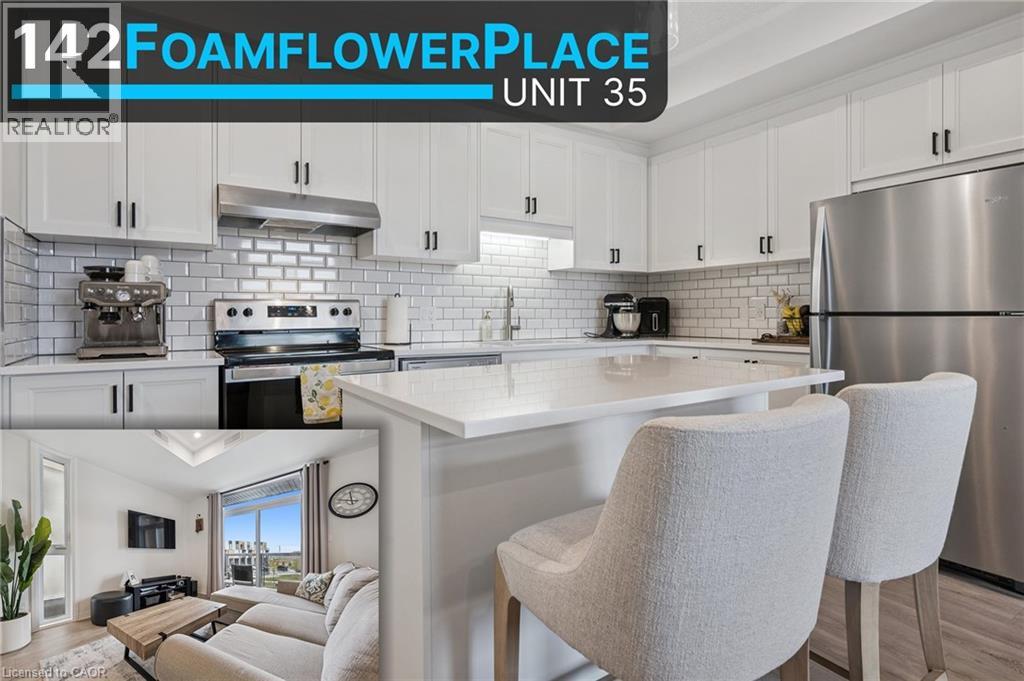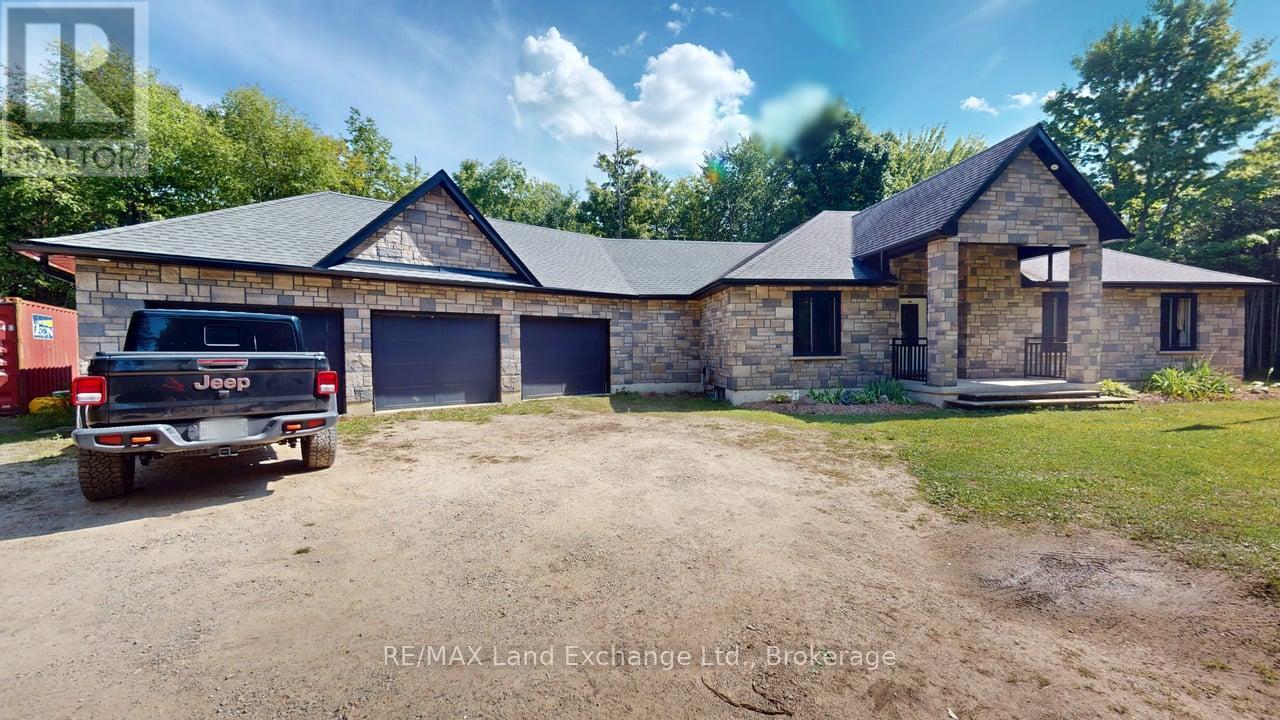20 Anglerock Drive
Cambridge, Ontario
This solid brick 5-bedroom home offers just over 2,200 sq. ft. of living space and is filled with charm and functionality. The welcoming large foyer with double French doors opens into a bright and spacious layout. The front living room features expansive windows that bring in an abundance of natural light, while the family room offers a cozy atmosphere with its electric fireplace and newer flooring. A separate dining room provides the perfect setting for family dinners and gatherings. The large eat-in kitchen is ideal for everyday living, featuring extra cabinetry, newer appliances, and direct access to the backyard. Convenience continues on the main level with a laundry room and access to the double car garage, which includes a separate side entrance to the home. Upstairs, the master suite boasts his-and-hers closets and a spacious ensuite, while the four additional bedrooms are all generously sized, providing ample space for family or guests. The finished basement extends the living space , abundant storage, and a cozy gas fireplace—perfect for relaxing or entertaining on cooler nights. Outdoors, you’ll find a beautifully maintained private backyard with a covered awning, ideal for hot summer days, and a large storage shed. Recent updates include new front and back windows, a new patio door, and a roof with a 35-year warranty. Set in a quiet neighbourhood close to schools, parks, shopping, and all amenities, this home offers the perfect combination of comfort, style, and convenience—ideal for both family living and entertaining. (id:35360)
RE/MAX Twin City Realty Inc. Brokerage-2
680 Woodburn Road
Hamilton, Ontario
Want to enjoy a rural seting minutes from the city? Welcome to 680 Woodburn Rd located between the Stoney Creek Mountain & Binbrook. This generous 75 x 165 lot brings you quiet enjoyment of life in the country without going to far from the convenience of the city. The home itself is as inviting as its gets. A charming 1.5 storey updated throughout is ready for any famiy. A floor bedroom, lower bedroom and 2 upstairs bedrooms is a configuration suited for all. The garage, driveway and yard allow for large family get togethers, working on a hobby and enjoying life your way. The deck is designed for peaceful country nights under the stars making memories. (id:35360)
Revel Realty Inc.
281 Broadacre Drive
Waterloo, Ontario
Welcome to 281 Broadacre Drive in Kitchener, a stunning 4-bedroom, 4-bathroom home built by Heathwood and only one year old. Offering 2,590 sq. ft. plus an unfinished basement, this property blends modern design with everyday comfort in a sought-after family neighbourhood. The bright, open-concept main floor features a showpiece kitchen with white cabinetry, stone countertops, a large island, and stainless steel appliances. The adjoining living room is warmed by a gas fireplace, while main floor laundry and a double car garage add convenience. Upstairs, the primary suite impresses with a coffered ceiling, walk-in closet, and spacious ensuite. Two bedrooms share a Jack and Jill bath, each with its own walk-in closet, and the fourth bedroom offers generous space and light. The unfinished basement is ready for your personal touch, ideal for a gym, rec room, or in-law suite. Close to schools, parks, trails, shopping, and community centres, this home is the perfect turnkey opportunity in a thriving area. (id:35360)
Century 21 Heritage House Ltd.
170 Benton Street S
Kitchener, Ontario
Just steps from Victoria Park and all the action in Downtown Kitchener and only a quick trail walk or bike ride to Uptown Waterloo, this 2 bed, 2 bath home is perfect for anyone who wants to live in the middle of it all without feeling like they live in the middle of it all. Tucked away on a quiet street, this lovingly maintained home welcomes you with a charming front garden and loads of curb appeal. Inside, the open-concept main floor is flooded with natural light, ideal for hosting friends for dinner parties, game nights, or just soaking up the sunshine with your morning coffee. Grill season? Always. The balcony has a gas BBQ hookup so you can cook up something delicious without running out of propane halfway through. Upstairs, you’ll find two oversized bedrooms, both big enough for a king-sized bed. Whether you need a home office, a guest room, or just love having that extra space, this layout gives you options. If you’ve been dreaming of walkable living, nearby trails, great neighbours, and the best of DTK just around the corner, this is it. (id:35360)
RE/MAX Solid Gold Realty (Ii) Ltd.
11 Elmwood Avenue
St. Catharines, Ontario
A lot like this does not come often in the city! Private, large and serene perfect for get togethers and quiet enjoyment. This property is conveniently located close to the QEW for commuters. The 2 car garage is a dream for those with a hobby or skilled with a tool. The home is filled with charm and space for the whole family. 4 bedrooms, main floor and lower level bathrooms and an entertaining space for all families. (id:35360)
Revel Realty Inc.
45 Toronto Street
Guelph, Ontario
Welcome to 45 Toronto Street! This Edwardian century home is located in one of Guelphs most vibrant and eclectic neighbourhoods, just a short walk to Downtown, the Speed River, parks, and local eateries. Step onto the inviting covered front porch and into a freshly painted home featuring high ceilings and updated flooring (2022). The living and dining areas flow seamlessly, creating a warm and welcoming space for everyday living and entertaining. At the back of the home, the spacious kitchen offers plenty of room to cook and gather, complete with a two-piece powder room and direct access to the south-facing backyard, perfect for gardening, relaxing, or enjoying summer evenings. Upstairs, you'll find new carpet on the stairs leading to four bedrooms, each with a closet (a rare feature in homes of this era), and a full bathroom showcasing a charming clawfoot tub. The finished basement includes a cozy recreation room and ample storage for seasonal items or hobbies. This property sits on an impressive 153-foot-deep lot, providing plenty of outdoor space and potential for future expansion or customization. Whether you're a growing family or a character-home enthusiast, 45 Toronto Street delivers timeless charm in a prime location. (id:35360)
Royal LePage Royal City Realty
44 David Street
Wellesley, Ontario
Sometimes opportunity knocks. Other times it kicks down the front door! Run, don't walk to see this home. Imagine waking up every morning to enjoy coffee on your 14' x 10' deck off the primary bedroom & watching the sunrise over the Wellesley Pond. With over 130 feet of waterfront, does it get any better than this? The original house (circa 1860) is a log home & there have been no less than 3 tasteful & practical additions and improvements made over the years including the kitchen/left area in 2006 & the Primary bedroom suite on the main floor in 1970! On the upper level you will find 2 generous sized bedrooms & a 2 piece bath all featuring Western pine floors. The main floor will amaze you! The Living room showcases the exposed beams & log walls and offers a side door entrance that leads to a 25 foot covered porch. The porch has an RV charger for your convenience. The Dining room space at 21 feet long will accommodate your family gatherings nicely. The incredibly spacious main floor bathroom is fitted with quality Koehler plumbing fixtures, a stand alone MAAX oval soaker tub & an oversized 5 foot acrylic shower with glass door and seat. Let's venture into the kitchen. You're going to love this room! Remodeled in 2006 with cherry wood cabinetry by Cerwood it measures 19' x 18' and will easily handle the largest family meal. There is a large island (84 x 30) with built-in sink, a double door Maytag fridge/freezer & a showstopper 'Heartland 5 burner electric stove. If you need a home office or den just glance up in the kitchen & check out the hideaway loft! Your laundry closet is on the main floor too and comes complete with a stackable LG washer/dryer & a separate laundry sink/broom closet. The home has 2 basements...one under the original log house & primary bedroom (low ceiling) & use your imagination on how you will use the full height basement under the kitchen. Perfect for the hobbyist we have a 19' x 25 detached workshop. Brand new H/E furnace in July 2025 (id:35360)
RE/MAX Solid Gold Realty (Ii) Ltd.
559 Balsam Poplar Street
Waterloo, Ontario
Almost new( was built last year)! This lovely 5 bed/5 full bath double car garage home offers close 4000 SF of beautifully finished living space. including 2 primary suites with ensuites, bathrooms. Open concept and lots of natural light. Main floor offers 9 -foot ceiling , upgraded hardwood flooring, a decent size bedroom ( can also be an office ), modern kitchen with quartz countertops, and large island. dinning room walk out to a spacious balcony. Second-floor has two ensuites, and another two bedroom and a third bathroom. walk out basement has another large bedroom( or Rec room) with a 3 piece bathroom , oversized garage is easily accommodate two cars and all your tools. Located in a family-friendly Vista Hill neighborhood near parks and schools and all other amenities you will need. such as Schools, Universities, Trails, Banks, Restaurants, Shops, Costco, Canadian Tires, Shoppers Drug Mart, The Boardwalk, Medical Center, Wal-Mart, Staples, Landmark Cinema, Movati Athletics and on Bus Route. Just move in and enjoy! (id:35360)
Green City Realty Inc.
142 Foamflower Place Unit# 35
Waterloo, Ontario
Welcome to this beautifully upgraded 2-bedroom, 2.5-bath stacked townhome in the desirable Vista Hills community of Waterloo. This modern home is filled with premium finishes and thoughtful details. The kitchen shines with granite countertops, stainless steel appliances, pot lights, upgraded fixtures, and sleek black hardware throughout. The open-concept main floor features 9-foot ceilings, oversized windows, and durable laminate flooring, with sliding doors leading to one of two private balconies. Upstairs, both bedrooms are equipped with smart lighting, and the primary suite offers a walk-in closet, upgraded ensuite with glass shower, and access to a private balcony. A convenient upstairs laundry is located near the bedrooms, and the bathrooms are finished with quartz countertops for a touch of luxury. Additional highlights include a smart thermostat, upgraded light fixtures, and carpet-free living except on the stairs. With two parking spaces included, this home delivers both comfort and convenience. Located just minutes from shopping, dining, Costco, schools, universities, public transit, and The Boardwalk, this property combines style, functionality, and location—perfect for families, professionals, or investors alike. (id:35360)
Real Broker Ontario Ltd.
682 Dorcas Bay Road
Northern Bruce Peninsula, Ontario
A remarkable property on Dorcas Bay Road is wonderful home or cottage. This raised bungalow with beautiful views of Lake Huron on a sheltered inlet. A 4 season escape from your busy life. Relax in this cozy retreat. The primary bedroom, with a spacious private en-suite just melts your worries in the large bath tub. Relax by the water or enjoy a game of table tennis in the large rec room. A forced air propane furnace with central air will keep you comfortable year round. This amazing property has everything you are looking for. Close to Cyprus Lake and Tobermory. A wonderful place to entertain with open living space on the main floor with a charming fire place. Indulge yourself in this relaxing retreat on the Bruce Peninsula. As an Airbnb this property generates approximately $100,000.00 per year in rental income. (id:35360)
Sutton-Sound Realty
24 Darby Road
Guelph, Ontario
Welcome to 24 Darby Rd A Beautiful Family Home in Guelphs West End. Nestled on a quiet, mature street in Guelph's desirable west end, this spacious 2,300 sq ft backsplit is the perfect place to call home. With 4 bedrooms, 2.5 bathrooms, and a fully finished basement, this spacious, carpet-free home offers incredible flexibility for growing families or multi-generational living. The separate side entrance makes it ideal for a potential in-law suite and includes a large 3 car concrete driveway. At the heart of the home is a light-filled, chef-inspired kitchen, featuring stainless steel appliances, travertine tile flooring, elegant cabinetry, and a massive 10-foot island perfect for entertaining or casual family meals. Upstairs, you'll find three generous bedrooms, each showcasing gleaming hardwood floors. The primary suite offers a peaceful retreat, complete with a luxurious ensuite that includes a large jacuzzi tub your personal spa experience awaits. Step outside and unwind in your private backyard oasis, featuring a heated inground saltwater pool perfect for summer barbecues, weekend lounging, or evening swims. Location-wise, you are just minutes from Zehrs, Costco, the West End Rec Centre, Guelph Public Library, and a variety of restaurants and schools. For commuters, quick access to the Hanlon Expressway and Highway 401 makes travel a breeze. Don't miss your chance to call 24 Darby Road home. Book your private showing today, you wont be disappointed! (id:35360)
RE/MAX Real Estate Centre Inc
90806 Driftwood Beach Road
Howick, Ontario
Come see a slice of heaven with this 2014 solid brick bungalow, nestled in 20+ acres of spectacular wilderness. The quintessential quiet, peaceful, extremely private setting, best describes this fantastic property. High quality construction, modern concepts, aesthetically pleasing finishes, rife with comforts and with the roughing in of the basement complete, an easily achievable finishing makes this difficult to pass up. The possibilities are endless, playroom, rec room, granny flat, or a rec room with 1 or 2 more bedrooms. Step through the walkout from the kitchen area to the grand patio out back. Gaze through a forest of trees, and listen to the sounds of nature. There is a 450 ft chain link fence surrounding the property to keep your pets and children safe. Centrally located, it's just minutes to Clifford, 20 minutes to Hanover or Walkerton.24 minutes to Listowel, 1 hour to Kitchener or Owen Sound. Come see what it is like to truly get away from it all! (id:35360)
RE/MAX Land Exchange Ltd.












