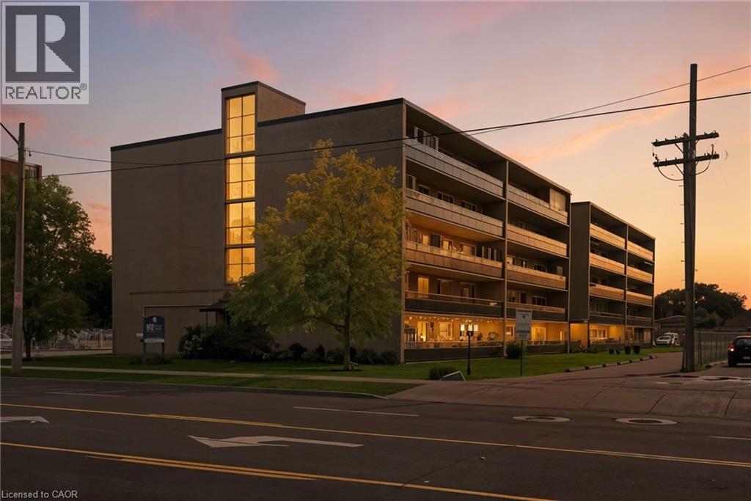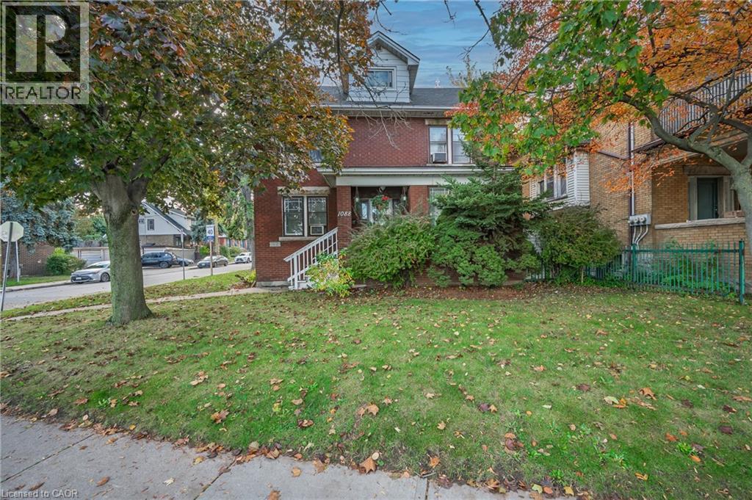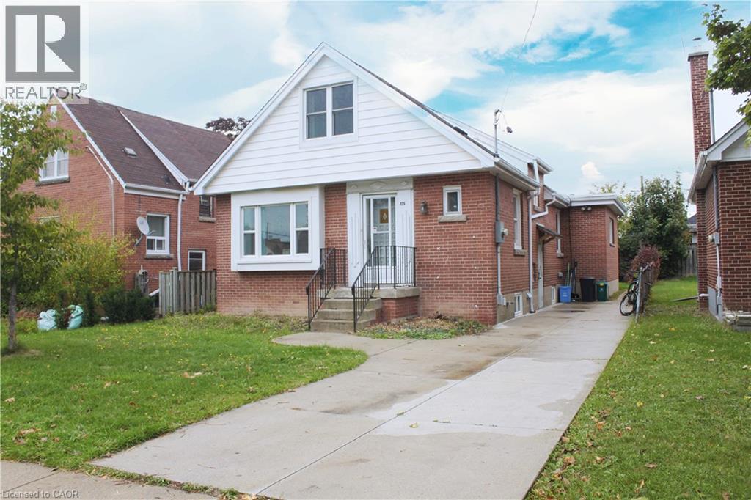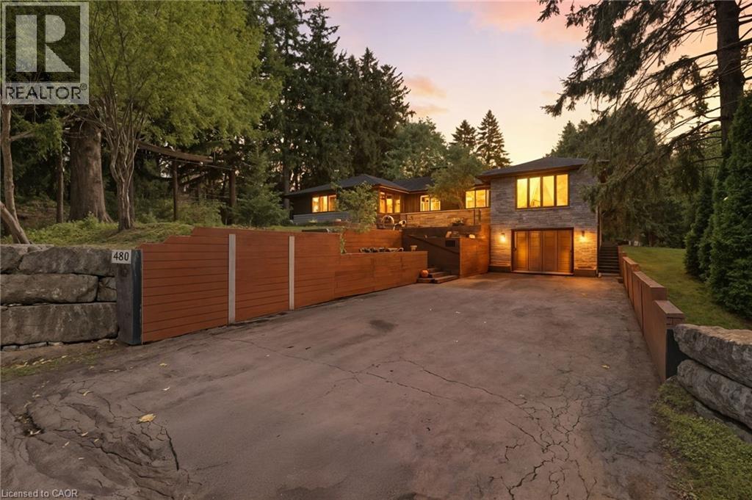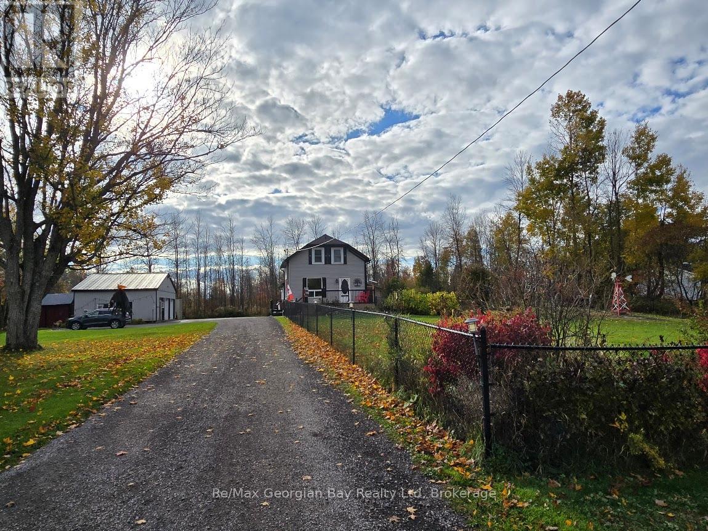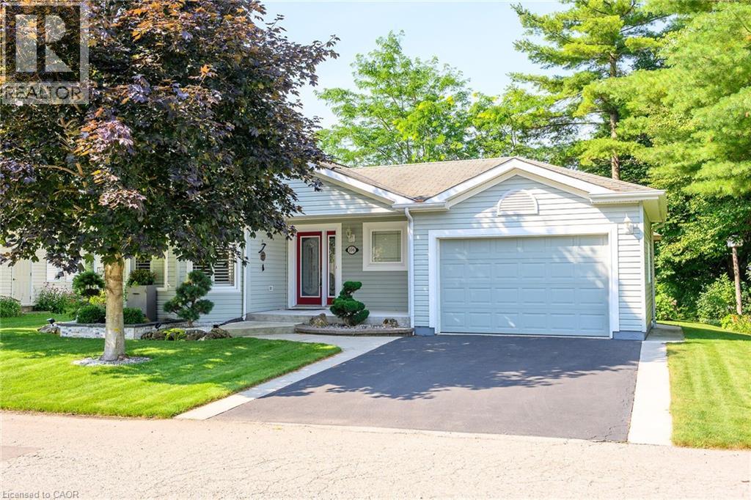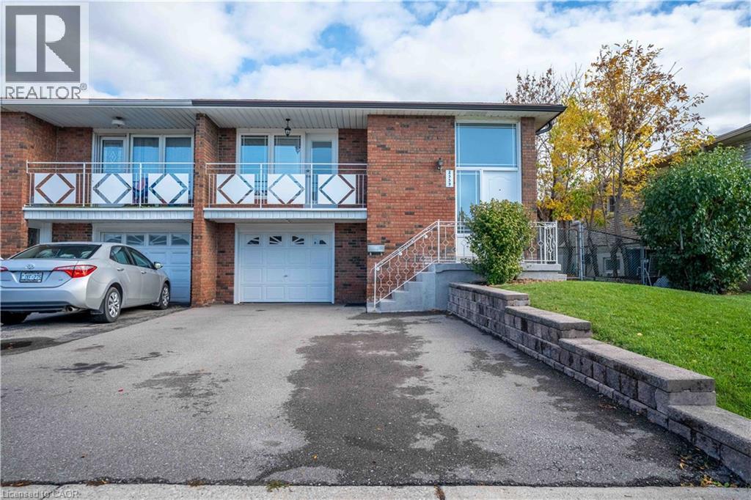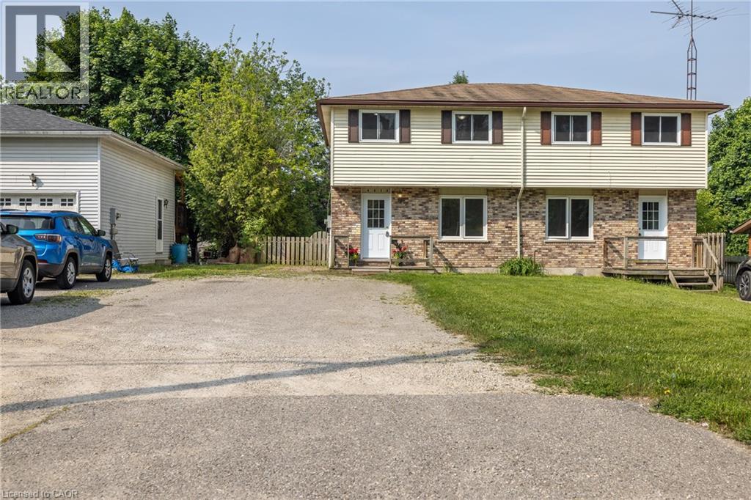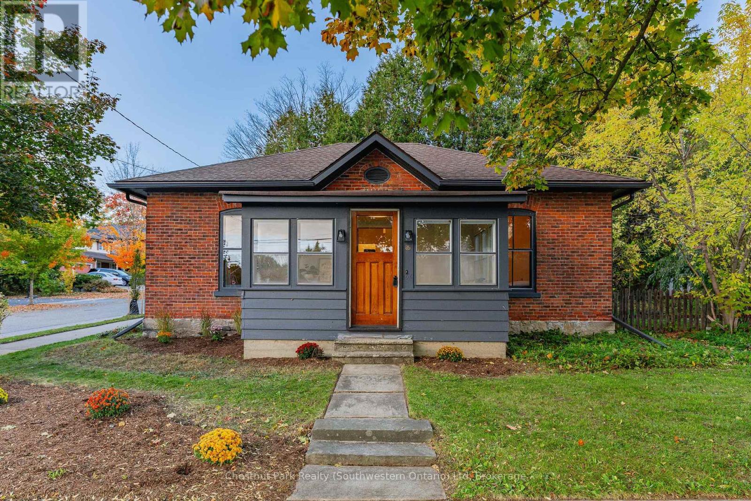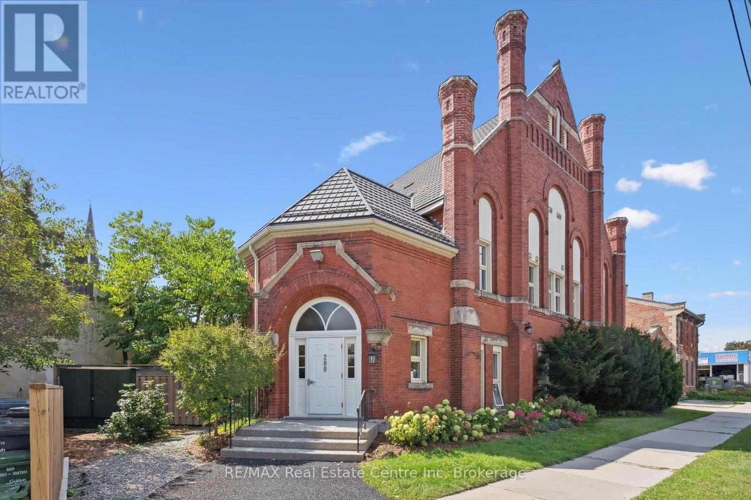118 Stirling Macgregor Drive
Cambridge, Ontario
Offering a mature location and a large corner lot, stylish updates and a sleek home that is move-in ready - welcome to 118 Stirling MacGregor Dr. in the sought after West Galt neighbourhood of Cambridge! As you enter your eye is drawn to the open concept dining space which overlooks the modern and fully updated kitchen (2020) offering quartz countertops, a breakfast bar and stainless-steel appliances. Enjoy the ambiance of the new gas fireplace (2023) as you make your way to the living room - imagine yourself cozying up as you admire the large backyard from the bay window. The main floor is complete with a functional mud room and powder room. Heading upstairs you are met with 3 large bedrooms and an updated 4-piece bathroom (2020). The fully finished basement ensures there is enough room for the whole family - adding another bedroom and a renovated 3-piece bathroom (2020) creating potential for an in-law suite! The fully fenced backyard is perfect for family get togethers complete with a substantial shed boasting poured cement floor and steel roof (2021). Further upgrades include: new windows and doors (except basement and garage, 2021), furnace (2022), water softener (2021), washer and dryer (2021) & more! Enjoy nearby parks, schools, and quick highway access-your family home awaits at 118 Stirling MacGregor Dr.! (id:35360)
Royal LePage Royal City Realty
510 Queenston Road Unit# 103
Hamilton, Ontario
Welcome to this well maintained main floor unit, in the prime Stoney Creek area close to everything you could possibly need. Steps to grocery stores, shopping malls, public transportation and quick access to the Red Hill and QEW. Offering the perfect blend of comfort and convenience, this warm and inviting home features 2 spacious bedrooms, a full 4-piece bathroom, and an open, sun-filled layout that feels welcoming from the moment you step in. Enjoy over 1100 square feet of functional layout, step out onto your large private balcony—perfect for relaxing, entertaining, or simply enjoying your morning coffee. With direct parking right in front of the unit, coming and going is effortless. The building offers main floor laundry access, as well as an elevator, making this an ideal choice for downsizers, retirees, or anyone looking to simplify their lifestyle. Don’t miss this rare opportunity to own a move-in ready unit in a quiet, accessible building with all the right features for easy living. (id:35360)
Michael St. Jean Realty Inc.
1088 King Street E
Hamilton, Ontario
Lovely home with classic charms on a large lot! This grand 2.5 story solid brick house is full of character and functionality. Featuring 5 bedrooms, 3 baths, large living rooms, ample closet and storage spaces, a full loft with a separate exterior walk-up, 4 car driveway with double garage, and more! (id:35360)
Right At Home Realty
308 - 19 Guelph Avenue
Cambridge, Ontario
Welcome to Riverbank Lofts, a boutique historic stone conversion on the Speed River in the heart of Hespeler Village. This rare corner unit offers luxury with 12' ceilings, exposed beams, and oversized windows showcasing river, pond and waterfall views. Featuring 2 bedrooms with private ensuites, a powder room, and a show-stopping 18' island kitchen with built-in appliances, servery, and pantry. High-end finishes include European white oak flooring, heated floors in baths and laundry, custom built-ins, automatic blinds, and designer lighting. One of only three units with a private river-view balcony and a 2-car garage. Enjoy amenities like a fitness centre, common lounges, bike storage, and direct access to trails and the river. Steps to shops, restaurants, and cafes, with easy access to Hwy 401-this is elevated loft living in one of Cambridge's most desirable locations. Virtual tour and some photos are staged. (id:35360)
Red And White Realty Inc
4241 Sarazen Drive Unit# 19
Burlington, Ontario
Welcome Home to 19-4241 Sarazen Drive, an exceptional freehold end-unit townhome nestled at the quiet end of a coveted Millcroft cul-de-sac, backing directly onto the Millcroft Golf & Country Club. This rare raised bungalow offers beautiful views of the golf course and pond, surrounded by mature trees and professional landscaping, creating a private and picturesque setting. The charming wraparound front porch captures morning sun and peaceful green vistas, while the beautifully designed stone courtyard with pergola is ideal for entertaining or unwinding outdoors. Inside, the foyer opens to a bright and spacious main level featuring vaulted ceilings, hardwood floors, and large picture windows. The custom maple kitchen is appointed with extended cabinetry, granite countertops, island seating, built-in dishwasher, and a tumble stone backsplash. The primary bedroom includes a walk-in closet and a luxurious ensuite bath with air-jet soaker tub and separate shower. A versatile main floor third bedroom or den is bright and spacious, and the finished lower level features a cozy gas fireplace, full guest suite with 3-piece bath, and walkout to a private patio. Additional features include 9’ ceilings, direct garage access with loft storage, central air, central vacuum with attachments, phantom screens, custom window coverings, and security system. This meticulously maintained home offers low-maintenance, upscale living in one of Burlington’s most desirable neighbourhoods. (id:35360)
RE/MAX Escarpment Realty Inc.
125 Adair Avenue S Unit# 1 - Mn Flr
Hamilton, Ontario
Immediate Occupancy Available! Newly Reno'd Mainfloor Apt in a Single Detach Home in Hamilton East. 2025 Updates: Unit Soundproofing, vinyl floors, vinyl staircase, fresh paints throughout, ceiling fans each bedroom and living room, kitchen counter and faucet, kitchen cabinet, Toilet sink, Bath fitter tub, light fixtures, window coverings. Driveway available (shared), laundry in building. Family friendly and quite neighborhood close to schools, shopping and commute. (id:35360)
Right At Home Realty
407 Maint Street S
Guelph/eramosa, Ontario
What a fantastic opportunity to own and enjoy this bright, 2-story, semi-detached starter home. With 3 bedrooms, 2 bathrooms, a walk-out basement, and parking that fits 7 vehicles, this is a great starter or possible multi-generational home. As soon as you enter the home, you will be welcomed with a spacious living room that is accompanied by a large window that brings in a lot of natural light. The cute eat-in kitchen and a 2-piece bathroom complete the main floor. Up the stairs you will find 3 spacious bedrooms and an updated 4-piece bathroom. The fully walk-out basement is partially finished and has a rough-in for a future bathroom. It offers various options for those that are in need of an additional space, extended family, teenagers, a home office, or just a large Rec room to entertain family and friends. The partially fenced private backyard is ideal for summer fun and relaxation. Just recently renovated and freshly painted, this home is conveniently located minutes from Rockwood Conservation Area, with access to hiking, swimming, and camping, as well as a short drive to the Acton and GO Station, making commuting a breeze. Move to Rockwood, a small, quaint town that also offers great schools (French immersion, Catholic, and public school). (id:35360)
RE/MAX Real Estate Centre Inc
214 Inkerman Street
Arran-Elderslie, Ontario
Good solid brick home on a corner lot waits for its new owner, plenty of features to please someone who hasn't found their special home yet. Home borders near the lot line on the west which leaves plenty of room for a large side deck and yard. Almost lives like a double lot. Wrap around covered porch really adds to function and curb appeal! Front formal and back entry doors lead to attractive living spaces and a practical floor plan. Back addition features the Family Room, main floor Bathroom and Laundry room with a back door opening to a porch and the Garden Shed. Kitchen has been updated with an attractive island and open concept to the Dining-room space. Second floor has the second full bathroom and two roomy bedrooms with bright windows. Driveway can hold up to 4 vehicles and the property is located close to the Rail Trail and the Teeswater River. 1 Block away offers all the amenities in the Village of Paisley. 22 km's from the Bruce Power Visitor Centre and a 15 minute drive to the sandy beaches of Port Elgin, there is much to be considered here. Quality of life and affordability. (id:35360)
Coldwell Banker Peter Benninger Realty
8378 Wellington Road 22
Centre Wellington, Ontario
Imagine arriving home to a private 1.33-acre oasis where the kids are playing in the yard, you're relaxing in the hot tub or taking a swim - all just a short drive from Fergus, Elora, and Guelph. This superbly updated bungalow offers 6 bedrooms (4 above grade + 2 in the fully finished walk-out basement) and 3 bathrooms, giving you real flexibility. The heart of the home is remarkable: two fully renovated kitchens, generous open spaces, high-end finishes, and no carpet - all done between 2018 and 2020. The lower level features a separate in-law suite with its own entrance (walk-out), perfect for extended family or as a private rental income opportunity. The grounds are landscaped to perfection with retaining walls, poured walkways, fencing, and perennial gardens. For the hobbyist, entrepreneur, or anyone needing extra space, the double garage and huge 2,600+ sq ft shop make a big statement. Whether you're launching a business, storing toys, or building something new, you've got choices. So if you're seeking a turnkey home that blends a Centre Wellington country lifestyle with everyday practicality - and offers space and opportunity for everyone - this one's for you! (id:35360)
Mv Real Estate Brokerage
8378 Wellington Road 22
Centre Wellington, Ontario
Imagine arriving home to a private 1.33-acre oasis where the kids are playing in the yard, you're relaxing in the hot tub or taking a swim - all just a short drive from Fergus, Elora, and Guelph. This superbly updated bungalow offers 6 bedrooms (4 above grade + 2 in the fully finished walk-out basement) and 3 bathrooms, giving you real flexibility. The heart of the home is remarkable: two fully renovated kitchens, generous open spaces, high-end finishes, and no carpet - all done between 2018 and 2020. The lower level features a separate in-law suite with its own entrance (walk-out), perfect for extended family or as a private rental income opportunity. The grounds are landscaped to perfection with retaining walls, poured walkways, fencing, and perennial gardens. For the hobbyist, entrepreneur, or anyone needing extra space, the double garage and huge 2,600+ sq ft shop make a big statement. Whether you're launching a business, storing toys, or building something new, you've got choices. So if you're seeking a turnkey home that blends a Centre Wellington country lifestyle with everyday practicality - and offers space and opportunity for everyone - this one's for you! (id:35360)
Mv Real Estate Brokerage
480 Golf Links Road
Ancaster, Ontario
Welcome to your dream home in one of Ancaster’s most highly sought-after neighbourhoods! This stunning 4+1 bedroom, 3 bathroom residence offers the perfect blend of luxury, comfort, & convenience. Nestled in a quiet, family-friendly area, this home is just steps away from the prestigious Hamilton Golf & Country Club & the renowned Rousseau School — a rare opportunity for families seeking top-tier education & lifestyle. Step inside to discover beautifully renovated touches throughout, showcasing modern finishes & a warm, inviting atmosphere. Sunlight pours through large windows, illuminating the spacious main floor living areas & creating an airy, open feel. The heart of the home is the stylish kitchen, seamlessly flowing into the living & dining spaces — ideal for both everyday living & entertaining guests. Basement provides incredible in-law suite potential, with a separate space perfect for extended family or rental opportunity. Enjoy peace & privacy in the large, quiet backyard, perfect for summer barbecues, outdoor entertaining, or unwinding after a long day. Located just minutes from parks, scenic trails, top-rated schools, restaurants, shopping, & major highways, this home delivers the ultimate Ancaster lifestyle. (id:35360)
Michael St. Jean Realty Inc.
2066 Irish Line
Severn, Ontario
Come & enjoy what it is like to live on 1.19 acres outside of town with the convenience of a short drive to all amenities and Hwy 400 access, as well to MacLean Lake, North River, Coldwater River & Matchedash Bay for some great fishing or boating to Georgian Bay. This solid, charming home features level floors, 3 bedrooms with the 3rd currently set up as a walk in closet for the Master Bedroom that has a King Size Bed & 2 bathrooms (main floor 2 pc is plumbed for tub/shower). The current owners have loved living here for 7 + years and have enjoyed many a coffee on the front deck watching the sunrise or the shaded area of the deck on the warmer summer days & evenings. Features include a pool (which can be removed by seller should you not wish to have it) a covered porch with a hot tub & sitting area to enjoy listening to the rain on the deck with a BBQ line hup & a walk out to the pool making this area great for year round enjoyment. Completed upgrades include siding with exterior insulation, roof boards with rain shield & shingles, soffit, facia, eavestrough, windows doors, insulated & silent openers on the garage doors, drilled well, furnace, AC, flooring throughout, main floor laundry, both bathrooms updated, kitchen antique ceiling with pot lights, farm sink, pot drawers, stainless appliances, ice maker/dishwasher/stove with a built in thermometer, dishwasher, backsplash, vinyl click flooring, custom live edge/epoxy counter & bath vanity, barn board beams, spray foamed basement, 200 amp service with 60 panel to 24' x 36' garage which features a heated/insulated man cave with pellet stove & Window AC along with work benches, & 2 bays with loft storage and a large fenced yard for the kids and dog make this truly a must see home to appreciate all it has to offer so call today to check it out. (id:35360)
RE/MAX Georgian Bay Realty Ltd
106 Bushmill Circle
Flamborough, Ontario
Welcome to 106 Bushmill, beautifully updated from top to bottom, located on the most coveted street in the desirable Antrim Glen Adult Community. Impeccably maintained home, offering ample main level living space and a professionally finished basement. This bright and open bungalow has gorgeous hand-scraped oak floors. The living and dining rooms flow seamlessly together, perfect for family gatherings. The updated kitchen is stunning with quartz counters, including a quartz waterfall island with seating, custom cabinetry, quality appliances and a view of your award winning gardens. The cozy family room overlooks the backyard and has a walk out to your very private composite deck with screened in gazebo and stone patio. The landscaping and gardens are breathtaking, the proud recipient of several awards! The curb appeal is 10+ with your charming front porch and cascading water-feature. An in-ground sprinkler system provides carefree maintenance. Back inside, the main level offers two spacious bedrooms, including a primary retreat with walk-in closet, and two full bathrooms including a dreamy soaker tub. The updated glass railing leads you to the finished basement, featuring new carpet, two large bedrooms, a recreation room, two piece bathroom (with space for a shower) and a utility room with lots of storage. The home has been freshly painted in neutral designer decor. Custom window coverings adorn the windows. Attached garage with access through the main floor laundry room as well as to the backyard. Antrim Glen is conveniently located between Waterdown, Cambridge and Guelph. Offering a vibrant lifestyle community with heated salt water pool, sauna, BBQ area, a lounge and kitchen for large gatherings, billiards, shuffleboard, library, craft room, horseshoes, private vegetable garden plots, and wooded walking trails. Move in ready, all you need to do is unpack, relax and enjoy! (id:35360)
Right At Home Realty
19 Guelph Avenue Avenue Unit# 308
Cambridge, Ontario
Welcome to Riverbank Lofts, a boutique historic stone conversion on the Speed River in the heart of Hespeler Village. This rare corner unit offers luxury with 12' ceilings, exposed beams, and oversized windows showcasing river, pond and waterfall views. Featuring 2 bedrooms with private ensuites, a powder room, and a show-stopping 18' island kitchen with built-in appliances, servery, and pantry. High-end finishes include European white oak flooring, heated floors in baths and laundry, custom built-ins, automatic blinds, and designer lighting. One of only three units with a private river-view balcony and a 2-car garage. Enjoy amenities like a fitness centre, common lounges, bike storage, and direct access to trails and the river. Steps to shops, restaurants, and cafes, with easy access to Hwy 401-this is elevated loft living in one of Cambridge's most desirable locations. Virtual tour and some photos are staged. (id:35360)
Red And White Realty Inc.
2559 Kingsberry Crescent
Mississauga, Ontario
Impressive semi-detached raised bungalow in the heart of Cooksville, Mississauga, offering flexible living ideal for families, investors, or multigenerational households. This well-maintained home features four bedrooms and two full bathrooms arranged across two levels, with two full kitchens and a separate entrance that provide easy separation for a lower suite or rental unit. The main level delivers bright, welcoming living spaces suited to everyday family life and entertaining, while the lower level functions as an independent suite with its own kitchen and bath, perfect for in-law accommodations or steady rental income. Recent exterior enhancements include brand new garage door(2025), eavestroughs(2024) and driveway(2022) that boost curb appeal, security, and convenience. Located in a prime Cooksville neighbourhood, the home places residents close to community centres, recreation facilities, parks, and schools, with nearby hospitals and medical services providing added peace of mind. Shopping, dining, and major retail destinations are minutes away, and efficient transit links plus highway access simplify commuting across the Greater Toronto Area. Combining practical upgrades, a versatile floor plan, and strong neighbourhood amenities, 2559 Kingsberry Crescent represents a compelling balance of lifestyle and investment value. Buyers seeking immediate occupancy with income potential or a long-term rental asset will appreciate the property’s adaptability, privacy, and central location. Arrange a viewing to experience the full potential of this Cooksville residence. (id:35360)
RE/MAX Escarpment Realty Inc.
3792 Glendale Avenue
Fort Erie, Ontario
Experience the best of Crystal Beach living in this beautifully updated bungalow, perfectly situated just moments from the sandy shores of Lake Erie. This delightful home combines comfort, style, and convenience, offering three bedrooms and a full bathroom - all on one easy-to-navigate level. Step inside to a bright and welcoming space, freshly painted and featuring new flooring throughout. The updated kitchen provides ample room for cooking and entertaining, while the cozy back porch invites you to unwind with your morning coffee or enjoy the peaceful evening breeze.Curb appeal shines with new siding and freshly landscaped flowerbeds, giving the exterior a polished and inviting look. Just minutes from Crystal Beach Waterfront Park, the boat launch, and all the local restaurants and shops, this home places you right in the heart of this vibrant lakeside community. Whether you're searching for your first home, a year-round getaway, or an ideal vacation rental, this move-in-ready property offers endless potential - your opportunity to embrace the laid-back Crystal Beach lifestyle awaits! (id:35360)
Royal LePage Don Hamilton Real Estate
12 Pacific Wind Crescent Unit# Upper
Brampton, Ontario
Awesome location, well maintained, landscaped, fully upgraded Greenpark 2-storey , 4 Bedroom detached family house located in a highly sought-after neighborhood - Trinty Commons. The open concept main floor with hardwood floors, modern kitchen,backsplash, with a walkout patio to a large deck and a cozy family room with a fireplace. The upper level elegant primary suite includes 4 piece ensuite with a separate shower and tub. Professionally designed hardwood staircase leads to spacious 4 bedrooms good size, with a bright with lots of light upper level (id:35360)
Royal LePage Signature Realty
407-A Main Street S
Rockwood, Ontario
What a fantastic opportunity to own and enjoy this bright, 2-story, semi-detached starter home. With 3 bedrooms, 2 bathrooms, a walk-out basement, and parking that fits 7 vehicles, this is a great starter or possible multi-generational home. As soon as you enter the home, you will be welcomed with a spacious living room that is accompanied by a large window that brings in a lot of natural light. The cute eat-in kitchen and a 2-piece bathroom complete the main floor. Up the stairs you will find 3 spacious bedrooms and an updated 4-piece bathroom. The fully walk-out basement is partially finished and has a rough-in for a future bathroom. It offers various options for those that are in need of an additional space, an extended family, teenagers, a home office, or just a large Rec room to entertain family and friends. The partially fenced private backyard is ideal for summer fun and relaxation. Just recently renovated and freshly painted, this home is conveniently located minutes from Rockwood Conservation Area, with access to hiking, swimming, and camping, as well as a short drive to the Acton and GO Station, making commuting a breeze. Move to Rockwood, a small, quaint town that also offers great schools (French immersion, Catholic, and public school). (id:35360)
RE/MAX Real Estate Centre Inc
19 Pavarotti Court Unit# Lower
Hamilton, Ontario
Newly finished Lower Level apartment available for rent November 15, 2025. Located in a family friendly neighbourhood with lots of greenspace and the Escarpment. Located in East Hamilton and close to local amenities, schools and parks. Convenient highway access. Garage not available. Tenant can use outdoor shed. Landlord will take care of lawn maintenance. Tenant responsible for 40% of utilities. One parking space available. (id:35360)
RE/MAX Escarpment Realty Inc.
70 Kenesky Drive Unit# 32
Waterdown, Ontario
Brand new, never-lived-in 1 bed, 1 bath stacked townhome in sought-after Waterdown! This beautifully designed condo features abundant kitchen cabinetry, a large island with breakfast bar, quartz countertops and backsplash, large under mount sink, modern hardware and doors, tall ceilings, and it is completely carpet free. Upgraded stainless steel appliances- the microwave has a built-in air fryer! Exclusive garage parking with inside entry is included plus visitor parking is located close by! Custom window coverings are also included. Enjoy park views from your private entrance. Ideally located close to Burlington, Hamilton, Aldershot GO, and Hwy 407 — offering easy access to major highways, transit, and nearby amenities. Your perfect place is move-in ready, and ready for you to call home. (id:35360)
RE/MAX Escarpment Realty Inc.
216 Oak Park Boulevard Unit# 213
Oakville, Ontario
Luxury Condo Living in River Oaks! Welcome to this stunning 1-bedroom + den condo in the R heart of River Oaks, offering a perfect blend of style, comfort, and convenience. Flooded with natural light and featuring modern upgrades such as stainless steel appliances and sleek laminate flooring throughout, this home is designed for contemporary living. What truly sets this suite apart is its incredible 275 sqft private terrace, a rare feature unmatched by any other unit. It’s the ultimate outdoor space for entertaining, relaxing, or simply enjoying your morning coffee in the sunshine. Additional highlights include underground parking, a dedicated locker, and a prime Oak Park location within walking distance to the Uptown Core shops, dining, parks, trails, and schools. Minutes from Oakville Hospital, major highways, and the GO Station, this home offers the perfect balance of urban convenience and suburban tranquility. (id:35360)
RE/MAX Escarpment Realty Inc.
106 Colborne Street
Centre Wellington, Ontario
Welcome to the heart of Elora, Ontario's most picturesque village. This historic and charming 3 bedroom home has exceptional investment potential. Strategically positioned on a 69' x 138' corner lot, just steps to downtown, it offers the savvy investor an incredible opportunity to build a legacy or capitalize on high-demand density. Build, Hold, or Sever - In a high-demand, high-income market, the property's value is in the land and the density upside. A Professional Feasibility Study is available outlining a clear path to significant profit. Explore a Minor Variance or pursue R2 Rezoning to sever this large parcel into two distinct lots. This allows for the construction of two detached or semi-detached dwellings, maximizing your return in a town with tight inventory. Alternatively, demolition may be permissible (with required approvals), which frees the entire site for the construction of one large, luxury custom home plus an Accessory Dwelling Unit (ADU). While you finalize your development plans, the existing 3-bed, 1-bath home offers immediate cash flow or comfortable owner-occupancy. This 1886-built home is full of original charm: high ceilings, hardwood floors and trim, and large windows. It also features a detached garage, a dry basement with ample storage, and a furnace updated in 2014, minimizing immediate capital expenses. Move in or rent it out while you work through the planning process. Location drives demand in Elora and this corner lot is perfectly placed for tenants (both short and long term) or future buyers who want the quintessential Elora lifestyle: strolling to the famous Elora Mill Hotel and Spa, dining at unique local restaurants, browsing boutiques, and accessing the scenic Cataract Trail and Elora Gorge within minutes. 106 Colborne Street is not just a home; it's a shovel-ready development site backed by data. Capitalize on the desirability of Elora now before this opportunity is gone. (id:35360)
Chestnut Park Realty (Southwestern Ontario) Ltd
202 - 200 Woolwich Street
Guelph, Ontario
Welcome to your downtown Guelph sanctuary at 202-200 Woolwich St-charming 3-bdrm, 2-storey loft condo nestled in one of the city's most exclusive residential buildings! This is one of 7 architecturally significant homes carved from the majestic 1908 stone structure of St. Paul's Cathedral, thoughtfully restored into boutique collection of loft-style residences. Inside you'll find perfect blend of historic character & modern finishes. Main floor opens to living room where natural light pours through oversized window framed in wood. Warm cork floors adds eco-friendly touch underfoot while 10ft ceilings offer breathing room & presence. The home's original brick walls quietly insulate against urban noise creating a serene escape. Home features AC-luxurious bonus that ensures yr-round comfort! Chef-inspired kitchen W/quartz counters, S/S appliances, backsplash & centre island for casual dining & entertaining. Main-floor powder room is tucked away for guests along W/smartly designed under-stair storage-perfect for seasonal items & everyday organization. Wood & glass staircase leads to upper level where you'll find 3 large bdrms each bathed in natural light from oversized skylights that infuse the rooms W/warm & airy glow. It's almost unheard of to find 3 true bdrms in a condo setting making this a standout choice for families, work-from-home buyers or anyone who values room to breathe. Stylish 4pc bath with shower/tub & in-suite laundry room W/add'l storage. Outside a private courtyard invites you to BBQ, sip a drink & unwind. Situated in vibrant core of downtown you'll be steps from cafés, bakeries, pubs, library, GO & VIA Rail station & Farmers' Market. For culture & entertainment venues like River Run Centre, Bookshelf Cinema & Sleeman Centre are within walking distance. Walking trails along nearby river are practically outside your door. This isn't just a place to live, it's a rare opportunity to own a piece of Guelph's history thoughtfully reimagined for modern life. (id:35360)
RE/MAX Real Estate Centre Inc
RE/MAX Real Estate Centre Inc.
202 - 200 Woolwich Street
Guelph, Ontario
Welcome to your downtown Guelph sanctuary at 202-200 Woolwich St-charming 3-bdrm, 2-storey loft condo nestled in one of the city's most exclusive residential buildings! This is one of 7 architecturally significant homes carved from the majestic 1908 stone structure of St. Paul's Cathedral, thoughtfully restored into boutique collection of loft-style residences. Inside you'll find perfect blend of historic character & modern finishes. Main floor opens to living room where natural light pours through oversized window framed in wood. Warm cork floors adds eco-friendly touch underfoot while 10ft ceilings offer breathing room & presence. The home's original brick walls quietly insulate against urban noise creating a serene escape. Home features AC-luxurious bonus that ensures yr-round comfort! Chef-inspired kitchen W/quartz counters, S/S appliances, backsplash & centre island for casual dining & entertaining. Main-floor powder room is tucked away for guests along W/smartly designed under-stair storage-perfect for seasonal items & everyday organization. Wood & glass staircase leads to upper level where you'll find 3 large bdrms each bathed in natural light from oversized skylights that infuse the rooms W/warm & airy glow. It's almost unheard of to find 3 true bdrms in a condo setting making this a standout choice for families, work-from-home buyers or anyone who values room to breathe. Stylish 4pc bath with shower/tub & in-suite laundry room W/add'l storage. Outside a private courtyard invites you to BBQ, sip a drink & unwind. Situated in vibrant core of downtown you'll be steps from cafés, bakeries, pubs, library, GO & VIA Rail station & Farmers' Market. For culture & entertainment venues like River Run Centre, Bookshelf Cinema & Sleeman Centre are within walking distance. Walking trails along nearby river are practically outside your door. This isn't just a place to live, it's a rare opportunity to own a piece of Guelph's history thoughtfully reimagined for modern life. (id:35360)
RE/MAX Real Estate Centre Inc
RE/MAX Real Estate Centre Inc.


