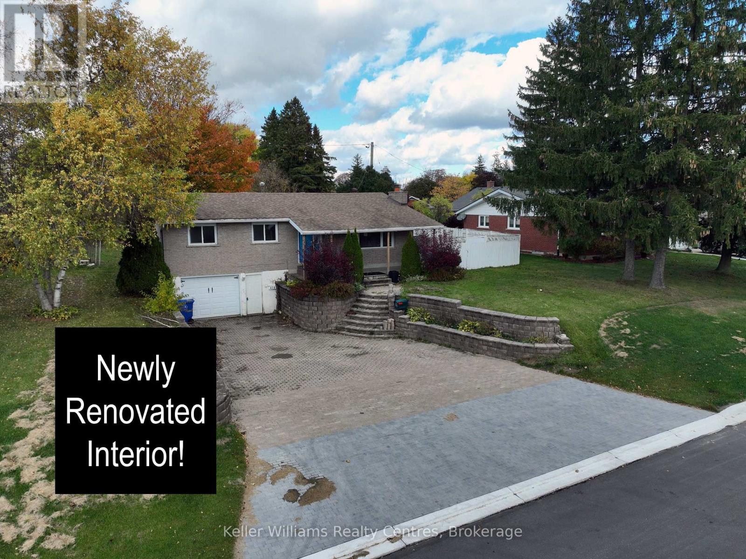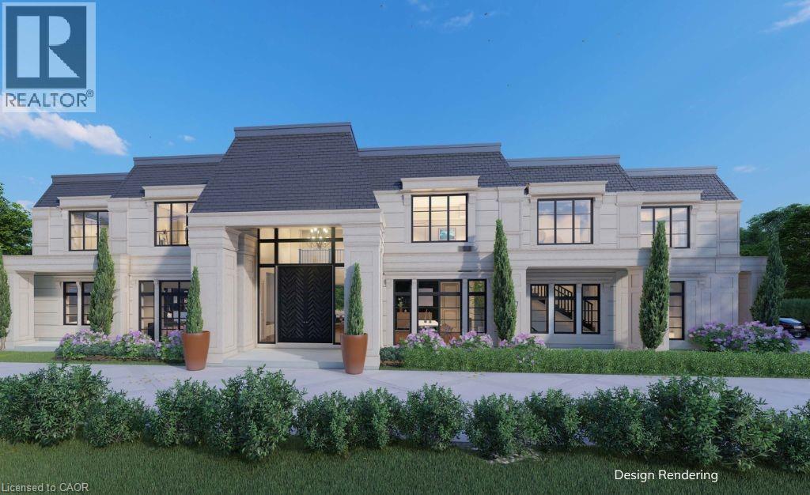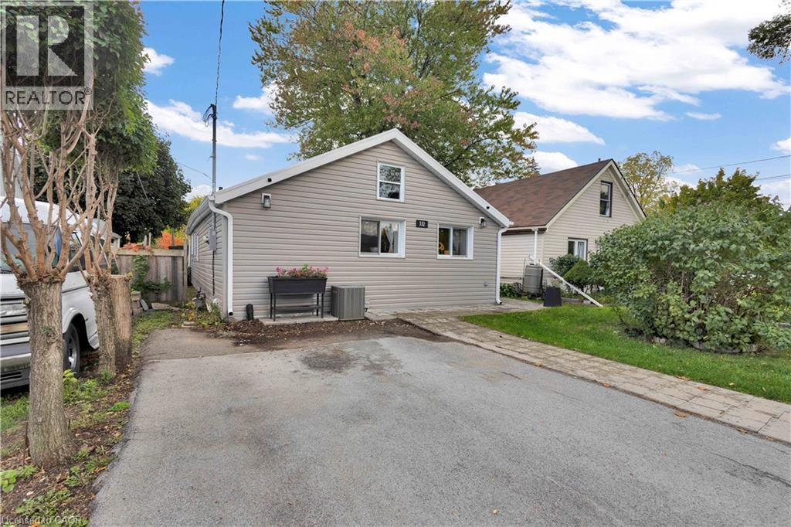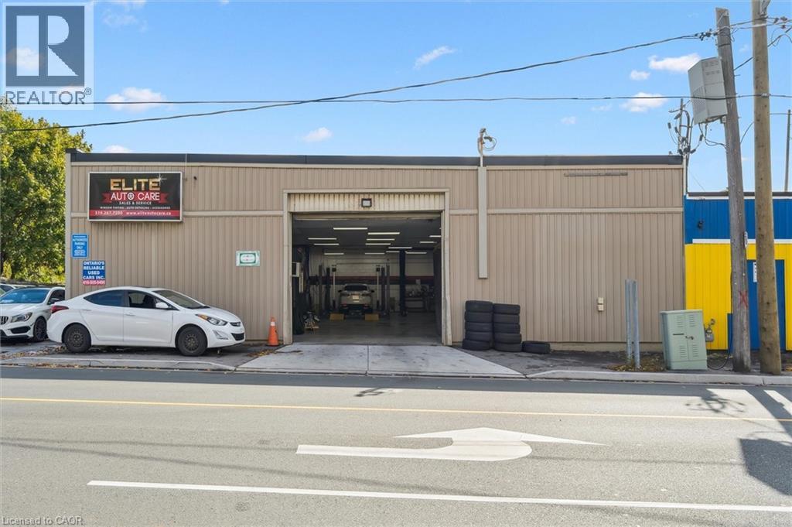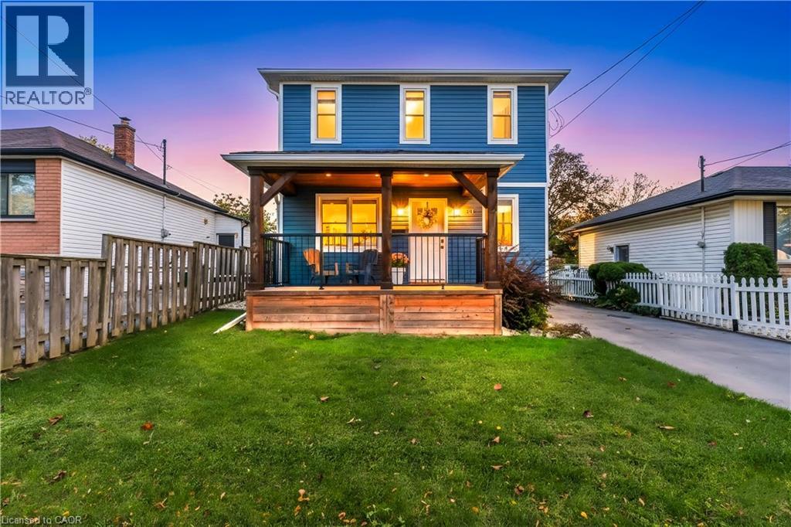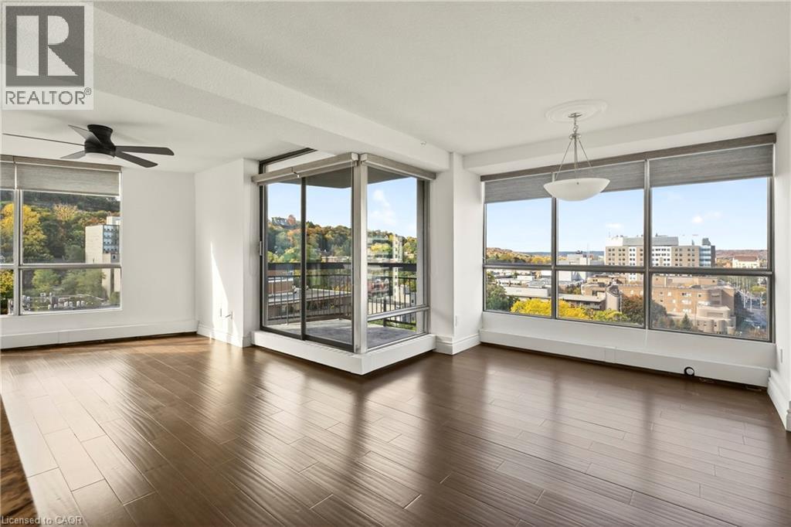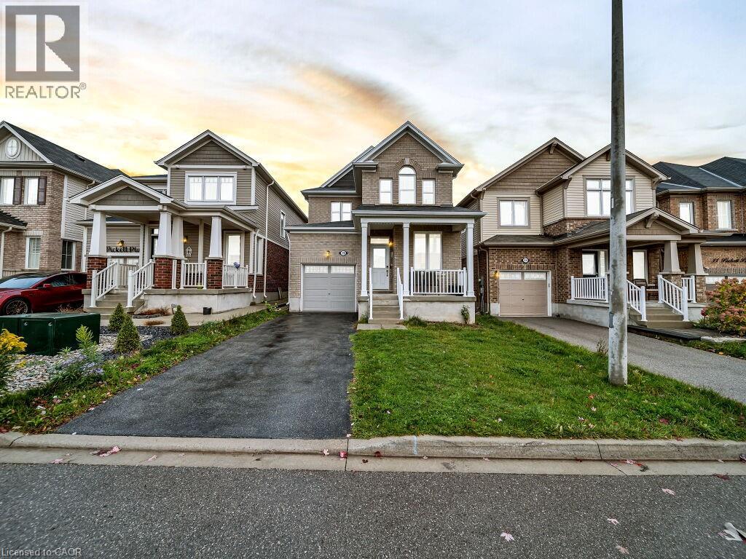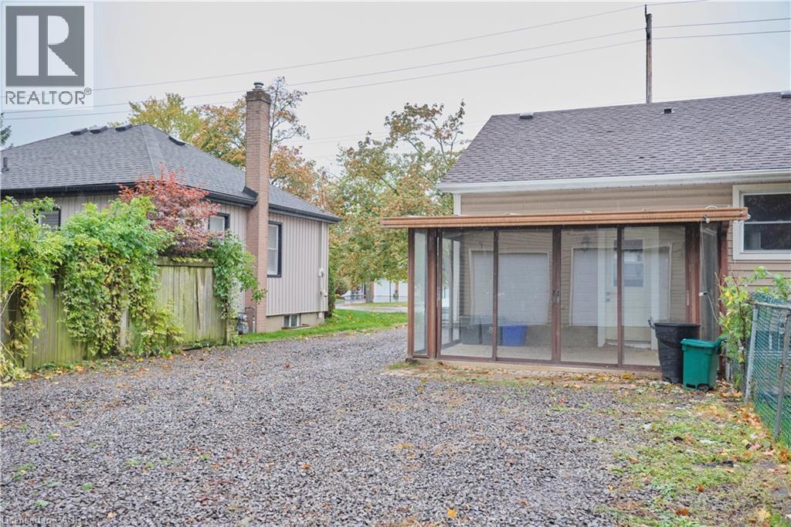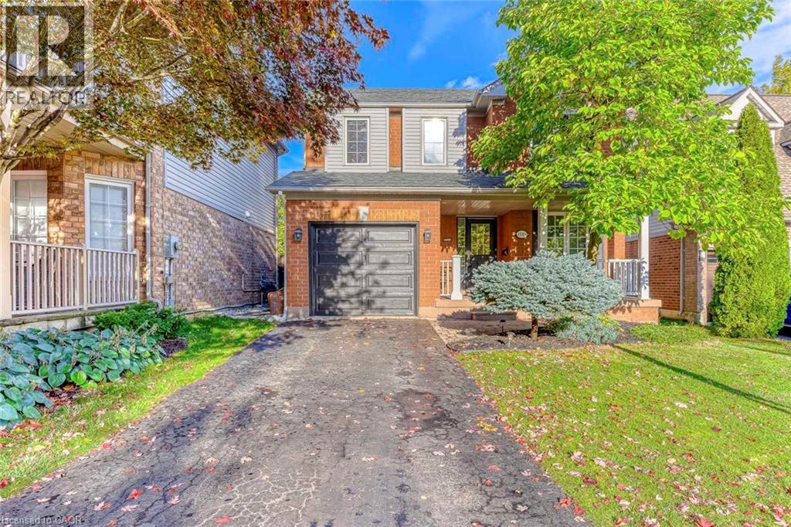470 7th Street
Hanover, Ontario
Imagine coming home to this charming raised bungalow in a quiet yet convenient neighborhood. Step inside to a bright, welcoming space where the entire upstairs has been beautifully renovated with fresh paint throughout. The cozy living room flows into a spacious kitchen and dining area that opens to a covered gazebo-perfect for morning coffee or summer BBQs. Three comfortable bedrooms and a 4-piece bath complete the main level. Downstairs, the renovated basement features new flooring and walls, offering a large rec room, laundry, and 2-piece bath, plus direct access to the garage (15 x 26). Outside, enjoy a private backyard on an extra-wide lot, with a double-wide brick driveway for plenty of parking. Recent updates include an on-demand hot water heater (2021).Close to schools, parks, the hospital, and amenities such as the Hanover Raceway, bowling alley, and drive-in, this home is truly move-in ready. Book your showing today! (id:35360)
Keller Williams Realty Centres
A - 126 Freshmeadow Way
Guelph, Ontario
WHAT A GREAT PLACE TO CALL "HOME". And it comes with a history of satisfied and happy tenants. Spacious (1330 sq. ft.) 3-bedroom home with 5 piece and 2-piece bathrooms, eat-in kitchen and separate dining room, hardwood (not laminate) flooring, ceramics in entry, kitchen and bathrooms, and engineered hardwood flooring in the bedrooms. Kitchen completely renovated with granite countertops and a dishwasher. Main bathroom renovated with a new vanity, flooring and granite countertop. Powder room has new flooring and a pedestal sink. Lots of cupboard and counter space, shared laundry, registered with the City of Guelph. Comes with HE forced air gas heating with A/C, deck and totally fenced rear yard. Parking for one (1) vehicle (second may be available for rent); close to bus routes, West End Rec Centre, banking and shopping. Easy access to Hwy 401 and Hwy 7. NO smoking. Will consider small pets. Available Nov. 22. Estimated average monthly utility (heat, hydro, water and softener salt) cost based on 3 occupants is $200. (id:35360)
Trilliumwest Real Estate Brokerage Ltd
5086 Walkers Line
Burlington, Ontario
Build your dream home with Nest Fine Homes, a renowned builder known for visionary design and exceptional craftsmanship. Set on nearly 6.5acres of private, tree-lined land in the heart of the Escarpment, this one-of-a-kind property backs onto Mount Nemo and the iconic Bruce Trail.Blending modern minimalism with natural elegance, the residence is a masterwork of luxury living. Expansive floor-to-ceiling windows fill the home with natural light and frame panoramic views that stretch to the Toronto skyline and Lake Ontario. Engineered for longevity, the rare steel-frame construction represents a seven-figure investment in the structure alone—an uncompromising commitment to quality and permanence.Inside, a glass-encased foyer opens to a sunken living room and a striking feature hall leading to the soaring great room. The chef’s kitchen—complete with a breakfast nook and formal dining area—is designed for both intimate family moments and grand-scale entertaining. A discreet wine cellar, office, powder room, and mudroom complete the main floor. Upstairs, the primary suite is a private retreat with sweeping views, aspa-inspired ensuite, and a spacious walk-in closet with access to a private balcony. Three additional bedrooms each offer their own ensuites.The lower level is a haven for wellness and leisure, featuring a sauna, fitness studio, sleek bar, media room, and hobby space. While the current vision supports a custom residence of over 9,000 sqft, the property allows for tailored adaptation—expand to a 12,500 sqft or scale down to an elegant 4,500 sqft home without compromising luxury. This is a truly rare offering—an opportunity to create a legacy estate, shaped by your vision and designed to last forever. All images are artists renderings for illustrative purposes only. Final design, elevations, and features may vary. LUXURY CERTIFIED. (id:35360)
RE/MAX Escarpment Realty Inc.
280 Wendover Drive
Hamilton, Ontario
Looking for a family-friendly neighbourhood? You’ve found it! Located directly across from Fonthill Park on Hamilton’s sought-after West Mountain, this spacious four-level backsplit offers comfort, versatility, and plenty of room to grow. The bright and open main floor features a welcoming layout perfect for family living or entertaining. Upstairs, you’ll find three generous bedrooms and a 4-piece bath family bath. The lower level offers a cozy rec room with walk-out, ideal for family time, guests, or a flexible workspace, plus a 2-piece bath, laundry, and office area. The basement provides additional space for storage, hobbies, or future finishing potential. Step outside to enjoy the fully fenced backyard with a deck and covered area, perfect for relaxing or entertaining. Located close to community centres, excellent schools, shopping, parks, and highway access, this home suits a ariety of lifestyles. 280 Wendover Drive, the perfect place to call home! (id:35360)
Coldwell Banker Community Professionals
332 Vansitmart Avenue
Hamilton, Ontario
Welcome to this charming and fully renovated bungalow tucked away in a quiet, family-friendly neighbourhood just off the Red Hill Valley Parkway. This cozy home offers 3 bedrooms and 1 full bathroom, with a bright, carpet-free main floor featuring an open and inviting flow between the living and dining areas. The updated kitchen (2020) boasts ample cabinetry, a double sink, recessed lighting, and plenty of counter space for everyday cooking. The spacious primary bedroom provides a comfortable retreat with generous room to relax. Step outside to enjoy a lovely covered deck overlooking the backyard, perfect for gatherings or relaxing afternoons. Additional updates include new siding (2024), soffits, fascia, and eaves completed this year. Conveniently located near parks, schools, shopping, and quick highway access, this move-in ready home combines comfort, charm, and practicality. (id:35360)
Psr
105 Hespeler Road Unit# 105
Cambridge, Ontario
Excellent opportunity to own a well-established automotive business in a high-traffic location! Offering a spacious service area, multiple bays, and ample parking. Fully equipped and ready for new ownership — ideal for mechanics, investors, or entrepreneurs looking to expand. Strong customer base and great visibility. Turnkey operation with steady income potential. (id:35360)
Homelife Miracle Realty Ltd.
324 East 43rd Street
Hamilton, Ontario
Full professional renovations from the foundation to the roof to offer every contemporary convenience with character and quality. Flooring, walls, doors, staircase, lighting, fixtures - including a large primary with ensuite, walk-in closets, open concept living, lush finishes and a truly spectacular outdoor space and private yard with mature-growth foliage. The second floor addition in 2019 came with new plumbing, electrical, furnace, AC, roof, windows, and exterior siding throughout the entire house. Unbelievable kitchen with vast granite countertops, top-quality appliance package and solid-walnut breakfast bar that seats four. Main floor mudroom, 2-piece bath, separate dining area, and impressive glass door walkout to the covered patio. Second floor hosts the primary retreat with full glass shower ensuite, two additional bedrooms, and the 5-piece main bath. The basement was finished but is now opened up and ready for your plans, with electrical framework wired throughout and plumbing for another full bath already in place. Elegant lighting featured over the front porch and over the fully covered 200-sq-ft rear interlock patio - these real lifestyle changers need to be seen to be appreciated. Private front drive for 2 cars. A foundation re-built to last a century, a large renovated character home with all MEP less than 6 years old, in a prime and mature Hamilton Mountain neighbourhood - this is one for today's discerning buyers who demand quality and piece of mind for a great price. (id:35360)
Casora Realty Inc.
150 Charlton Avenue E Unit# 1808
Hamilton, Ontario
Exceptional views from every window! Discover this stunning 2-bedroom, 1.5-bath, 18th floor condominium apartment with balcony, offering spectacular southwest views overlooking the escarpment and city skyline — a true million-dollar vista. The over 1100 square feet of living space includes an updated kitchen featuring granite countertops, stainless-steel appliances, and a breakfast bar, perfect for casual meals at home. Bamboo flooring throughout adds warmth and style to the spacious interior. Conveniently located within walking distance to St. Joseph's Hospital and close to public transit, mountain access roads and the Hunter Street GO Centre, this well-maintained building offers both comfort and practicality. The building boasts numerous remarkable amenities including a gym, swimming pool, squash court, games room, and party room. Recent renovations have transformed the common areas with a new lobby, refreshed hallways, and modernized unit doors, giving the property a contemporary look that feels like a brand-new building. Underground parking is available for an additional fee. Don't miss this exceptional opportunity to own a move-in-ready unit with breathtaking views and premium amenities. Schedule your showing today! (id:35360)
Judy Marsales Real Estate Ltd.
19 Pickett Place
Cambridge, Ontario
Discover peace and comfort in this beautifully finished Mattamy-built 3+ bedroom, 3-bath home in River Mill community, surrounded by trees and just steps from the peaceful Speed River. Enjoy nearby wooded trails, a park, and quick access to Hwy 401, Costco, shops, restaurants, and cinemas. Inside, natural light fills the home’s 9-foot ceilings and oak hardwood floors, complemented by fresh paint and modern LED lighting for a warm, airy feel. The open-concept main floor features a stylish kitchen, granite counters, an oak island, and stainless steel appliances, opening into a bright dining and family room with double patio doors to a private backyard. Upstairs offers a versatile loft, a serene primary suite with walk-in closet and ensuite, plus two additional bedrooms and a full bathroom. upstair laundary with a modern Samsung washer and dryer provide everyday convenience. The. The fully finished basement provides extra living space—perfect for a recreation room, home gym, or guest suite—beautifully designed to match the home’s elegant style. With updated vanities, a hot water heater, HRV system, owned water softener, and smart Ecobee4 thermostat, this home blends natural charm with modern convenience. (id:35360)
RE/MAX Real Estate Centre Inc.
1716 Gravenhurst Parkway
Gravenhurst, Ontario
Perfectly situated just minutes from both Bracebridge and Gravenhurst, this solid older bungalow offers great potential for first-time home buyers or investors alike. The main floor features two bedrooms, a bright living room, dining area, eat-in kitchen, convenient main floor laundry, and a full 4-piece bathroom.The lower level extends the living space with a large rec room, third bedroom, and plenty of storage options. Set on a good level lot, this property includes a spacious backyard, a 12 x 22 outbuilding, and ample room for outdoor enjoyment. Additional features include a durable metal roof, propane fireplace, central air, forced air oil furnace, a drilled well with new pump, and more. With solid bones and a great location, this bungalow is ready for its next chapter whether as a cozy family home or an investment opportunity. (id:35360)
RE/MAX Professionals North
1317 Roper Drive
Milton, Ontario
Beautifully Updated Family Home in a Desirable Milton Neighbourhood! Pride of ownership shines in this move-in ready 3-bedroom, 4-bath home located on a quiet, family-friendly street in one of Milton’s most sought-after areas. Recent upgrades include brand new hardwood floors, a modern staircase, and triple-pane windows installed in 2025, including the patio door. The open-concept kitchen features quartz countertops, stainless steel appliances, and direct access to the backyard, overlooking a cozy family room with a gas fireplace. Upstairs, the primary suite offers a peaceful retreat with a walk-in closet, granite vanity, separate shower, and corner soaker tub. Two additional bedrooms and a 4-piece bath complete the level. The finished basement includes a 3-piece bathroom, cold storage, and fresh paint—perfect for a rec room or guest suite. Step outside to a fully fenced backyard with a new deck, gazebo, and serene pond—ideal for relaxing or entertaining. Additional highlights include custom shutters, a front porch enclosure, an insulated 2-car garage, and roof shingles replaced in 2019. Close to schools, parks, shopping, and major commuter routes, this beautifully maintained home offers style, comfort, and convenience. (id:35360)
Condo Culture Inc. - Brokerage 2
784 South Pelham Road
Welland, Ontario
Fantastic Family Home! This Detached Bungalow Features 3+1 Bedrooms And 2 Baths. Lots Of Updates Including Oak Kitchen, Updated Bathroom, Flooring, And Newer Roof (2014). The Finished Lower Level Has Tons Of Room For Fun In The Family Room And An Additional Bedroom With Ensuite Privilege.Catch Some Sun While Looking Over The Large Yard From The Sunroom. Detached, Serviced With Hydro And Water, 29'X25' Mechanics And Hobbyist's Dream Garage! (id:35360)
Royal LePage Signature Realty
2194 Unicorn Road
Dysart Et Al, Ontario
Experience luxury and tranquility in this meticulously crafted home, nestled on 4.5 acres just minutes from Haliburton in the exclusive Gainforth Estates neighbourhood. Completed in 2022, this 4 bedroom and 2.5 bathroom bungalow has been built using only the finest materials, with no detail overlooked and no expense spared. This property offers a serene escape with direct access to 41 acres of adjacent shared parkland including trails and a beautiful deep water pond for swimming, fishing, canoeing and kayaking - a nature lovers paradise! With nearly 3000 square feet of refined living space on one floor, this home exudes both grandeur and warmth. A spacious foyer leads into the the open concept living space which was designed for entertaining with its impressive 10-foot ceilings, bespoke millwork, timber-frame accents, floor-to-ceiling propane fireplace and extensive windows and multiple walk-outs for easy access to the covered porch and bright, southerly views over the stunning property. The custom kitchen offers quartz counters, built-in panelled appliances, an oversized island with seating for 5 and the bonus of a butler's pantry with laundry for additional storage and prep space. The primary suite features an office space, walk-out to the backyard and an extraordinary spa-like ensuite with curbless shower, dual sinks and freestanding soaker tub. Three additional spacious bedrooms and a 5-piece guest bath complete this perfectly laid-out home. Additional features include: engineered hardwood and tile floors throughout with radiant in-floor heat, forced air propane furnace and central air, oversized septic and dug spring-fed well for exceptional water quality and supply. An attached garage provides convenient parking, additional storage and direct access to the mud room. Don't miss your opportunity to make this exquisite property in one of Haliburton's most sought after neighbourhoods your own, and enjoy this perfect blend of luxury and nature for years to come. (id:35360)
Century 21 Granite Realty Group Inc.
RE/MAX Professionals North
4150 South Portage Road
Huntsville, Ontario
12 Acres Close to Lake of Bays. Discover this peaceful 12-acre parcel tucked among mature hardwoods and evergreens, offering a private natural setting with several ideal building locations already in mind. The driveway is in place, making it easy to begin planning your Muskoka getaway or year-round home. Just a short walk brings you to public access on beautiful Lake of Bays - perfect for swimming, boating, or launching your canoe. The property is currently under Forest Management, promoting sustainable stewardship and offering potential tax advantages. The area offers endless four-season recreation: explore nearby Algonquin Park's hiking trails, hit the slopes at local ski hills, enjoy miles of snowmobile routes, or simply unwind and appreciate the quiet beauty of the forest around you. A wonderful opportunity to create your own Muskoka retreat surrounded by nature. (id:35360)
Royal LePage Lakes Of Muskoka Realty
49 Dublin Street S
Guelph, Ontario
Welcome to 49 Dublin Street South, a charming 2-storey home full of character and opportunity. Located in one of Guelph's most desirable central neighbourhoods, this 2-bedroom, 1-bath property is perfect for first-time buyers, investors, or anyone looking to enjoy the best of city living.Step inside to find a bright and inviting living and dining area that is ideal for everyday living or entertaining friends and family. The layout offers great flow and natural light throughout, creating a warm and welcoming atmosphere.Set on a large lot, this property offers incredible potential. Whether you are looking to expand, add value, or simply enjoy a spacious yard in the heart of the city, the possibilities are endless.Located within walking distance to downtown Guelph, the Farmers' Market, local bakeries, restaurants, parks, and schools. The University of Guelph and public transit are also nearby, providing excellent convenience for students, commuters, and families alike.49 Dublin Street South is more than just a home. It is a smart investment in lifestyle, location, and long-term potential. Don't miss this opportunity! (id:35360)
Coldwell Banker Neumann Real Estate
1868 Jerseyville Road W
Hamilton, Ontario
COME ENJOY THE COUNTRYSIDE LIFESTYLE! Gorgeous 2.6 acre property offers so much privacy, natural landscapes and open space to create that dream home. Breathe in the clean, fresh air and enjoy the peaceful setting each day. Freshly updated 1.5 storey home with 3 bedrooms & 3 bathrooms offers nearly 2,000sq/ft of living space. Large living room, spacious kitchen with walk-out to backyard deck and full bathroom on the main floor. No carpeting throughout, large basement rec room with laundry area. Large greenhouse, shed and chicken coop are other structures on the property. Move in ready home or maybe you can build a new one just the way you've imagined. Just 7km from downtown Ancaster. Hydro to the shed. SEE VIRTURAL TOUR for full photo gallery. Room sizes approximate. (id:35360)
Royal LePage State Realty Inc.
162 St. George Street
Welland, Ontario
Welcome to 162 Saint George Street, a stunning legal duplex in the heart of Welland offering the perfect blend of modern living and smart investing! The main-floor unit features a newly renovated kitchen, 2 spacious bedrooms, high ceilings, ensuite laundry, and private driveway — set to be vacant on closing, ready for new tenants or an owner to move right in. The upper unit, currently owner-occupied, offers 3 bedrooms, a composite terrace, ensuite laundry, and bright, open living space with its own driveway. Major updates include new furnace & A/C (approx. 2 yrs), roof (approx. 3 yrs), and owned hot water tank. With separate 100 amp panels, two driveways, and an excellent location close to downtown, parks, schools, and shopping, this property is the ideal turnkey investment or live-in opportunity in one of Welland’s fastest-growing communities. (id:35360)
Michael St. Jean Realty Inc.
125 Shoreview Place Unit# 219
Stoney Creek, Ontario
Waterfront Condo located on the shores of Lake Ontario in the desirable Sapphire Waterfront Community. 1 Bed + Den unit w/laminate flooring, stainless steel appliances, in-suite laundry and unobstructed forest views. Amenities include chic rooftop terrace equipped w/lounge furniture & BBQs perfect for entertaining w/the lake as a backdrop, Party room w/kitchenette & Fitness Room. The Retreat-style neighbourhood is surrounded by hiking trails, parks, dog-friendly zones, restaurants, shopping, Costco & GO train! Let's get you home! (id:35360)
RE/MAX Escarpment Realty Inc.
333 St Paul Street
Burlington, Ontario
Charming family home in the heart of Burlington’s vibrant core! Beautifully renovated from top to bottom, this stunning property perfectly blends modern comfort with timeless character. Offering an exceptional lifestyle opportunity, it’s just a short stroll to the lake, downtown shops, restaurants, and parks—everything your family needs right at your doorstep. Step inside to a bright, open-concept main floor featuring engineered white oak hardwood throughout and a layout designed for family living. The renovated kitchen (2019) boasts quartz countertops, a large island with breakfast bar, stainless steel appliances including SubZero fridge, Miele dishwasher, and a newer stove (2025). Timeless bead-board backsplash, rustic range hood, and designer lighting add warmth and style. The spacious dining and living rooms are filled with natural light, while the family room with walkout to the backyard creates seamless indoor-outdoor flow. A stylish 2pc powder room, mudroom with shiplap detailing, and a convenient main-floor primary suite complete this level. The modern 4pc ensuite offers a dual-sink vanity and glass walk-in shower for a touch of luxury. Upstairs features two spacious bedrooms with cozy reading nooks, a beautiful updated 4pc main bath, and a flexible home office - ideal for remote work or study. The lower level, renovated in 2013, offers fantastic flexibility with a second kitchen, rec room with fireplace, additional bedroom, laundry, and 3pc bath—ideal for in-laws or teens. Outside, enjoy a private backyard oasis with a tiered wooden deck and gazebo, interlock stone patio, landscaped perennial gardens, and plenty of green space for children and pets to play. The inviting front deck and manicured gardens create lovely curb appeal, making this home truly move-in ready. Welcome to the perfect blend of lifestyle, location, and family comfort in one of Burlington’s most sought-after neighbourhoods. (id:35360)
Royal LePage Burloak Real Estate Services
526 King Street E Unit# 4
Hamilton, Ontario
1 Bedroom, 1 bathroom Loft Unit In Century Home. This Unit Has Been Fully Renovated and Remodeled. Full Kitchen and Bathroom Renovation Including Undermount Sink, New Appliances, LED Lighting. Separate Electrical Panel and Insuite Laundry With Washer Dryer Combo. This Unit Also Boasts A Large Private Deck With Views Of The Mountain. Water, Gas and 1 Parking Spot Included In Lease Price. (id:35360)
Right At Home Realty
73 Hanes Road
Huntsville, Ontario
Welcome to 73 Hanes Road an ideal in town location that offers both privacy and practicality. Set back on a deep, well treed lot surrounded by mature gardens, this 3 bedroom, 2 bathroom home is just minutes from schools, gyms, groceries, and golf. Natural light fills the open living and dining areas, creating a warm and welcoming space. The kitchen features a gas stove, upgraded backsplash, and walkout to a wraparound deck, perfect for entertaining or relaxing while overlooking the private backyard.The main level includes two bedrooms, including a comfortable primary suite with a walk in closet, and has been freshly painted throughout for a bright, updated feel. The lower level offers a spacious family room with a gas stove, a third bedroom, and a beautifully finished second bathroom. Additional features include a new washer and dryer (2025), updated bathrooms, a covered carport, and a storage shed for added convenience. With its functional layout, mature setting, and central location, 73 Hanes Road is a move in ready home that balances comfort, charm, and everyday ease. (id:35360)
Chestnut Park Real Estate
78 Garafraxa Street
Chatsworth, Ontario
This renovated two story family home is waiting for you to discover! 330 foot deep lot with 3 outbuildings including a new garage. When you explore the lot, by the time you get to the backyard your in the country. New Hardwood floors and windows throughout, with many other updates completed by the current owner since 2017 including the newly built garage on the south side. Expansive main floor laundry and large kitchen with granite top island, there is nothing you'll need to do but move in and enjoy. All new SAMSUNG appliances included. The home sits on a 327 foot deep lot with a small barn and garden shed to the rear, with plenty of privacy and an abundance of nature. Centrally located in Chatsworth at 6 & 10 you will be truly surprised by the peace and calm in the backyard, with a firepit and sitting area set up. And it is perfect for the family that wants to be close to everything, but have their privacy too. (id:35360)
Sutton Group Incentive Realty Inc.
5183 Fernbrook Court
Burlington, Ontario
Welcome to 5183 Fernbrook Court — a beautifully maintained family home perfectly situated on a quiet, dead-end court in Burlington’s highly sought-after Orchard community. This detached Fernbrook “Pine” model offers nearly 1,800 sq. ft. of above-ground living space plus a fully finished basement, combining comfort, functionality, and charm in one of the area’s most family-friendly neighbourhoods. The main floor features a dedicated home office ideal for remote work or study, a formal dining room perfect for hosting family dinners, and a spacious family/great room with vaulted ceilings and a cozy three-sided fireplace that creates a warm and inviting atmosphere. The bright, updated kitchen offers stainless-steel appliances, white cabinetry, and a walk-out to the private deck — the perfect setting for outdoor entertaining or relaxing on summer evenings. Upstairs, you’ll find three spacious bedrooms and two full bathrooms, including a generous primary suite with a walk-in closet and a beautifully finished ensuite featuring a soaker tub and separate shower. The fully finished basement provides even more versatile living space, complete with a large recreation area and an additional full washroom, ideal for guests, teens, or a home gym. Set on a large lot surrounded by mature trees, this home offers incredible curb appeal with a welcoming front porch and an attached garage with driveway parking for multiple vehicles. Located in a friendly, tight-knit neighbourhood where neighbours quickly become friends, residents enjoy peace and privacy while remaining close to top-rated schools, parks, shopping, restaurants, community centres, and easy highway and GO Train access. This home truly combines an exceptional location, thoughtful layout, and move-in-ready appeal — a rare opportunity to live on one of the Orchard’s most desirable courts and experience Burlington living at its best. (id:35360)
RE/MAX Escarpment Realty Inc.
Upper - 128 Main Street N
Guelph/eramosa, Ontario
Discover this stylish loft-style 1 bedroom, 1 bathroom rental in the heart of Rockwood. Featuring a unique open-concept design, this upper-level unit offers modern comfort with a cool, airy vibe. The bright living space opens onto a private outdoor deck perfect for relaxing and enjoying being outside. Additional features include: parking included, property maintenance taken care of for you and the upper-level privacy with plenty of natural light. Located in charming Rockwood, you'll enjoy a peaceful small-town feel while still being within easy reach of Guelph, Georgetown, Milton, and the GTA. Ideal for singles or couples seeking a stylish space to call home. (id:35360)
Chestnut Park Realty (Southwestern Ontario) Ltd

