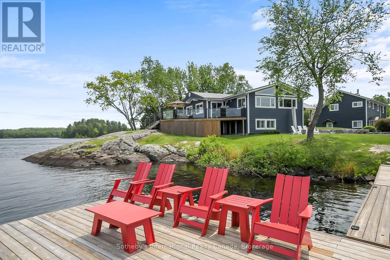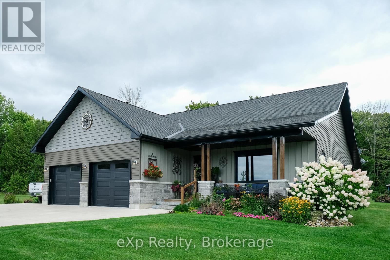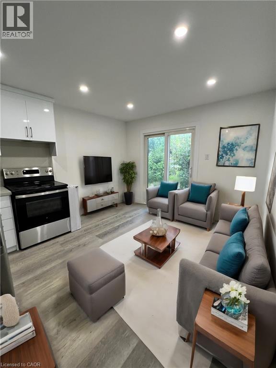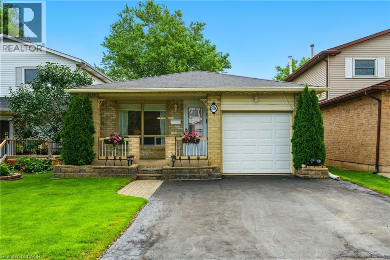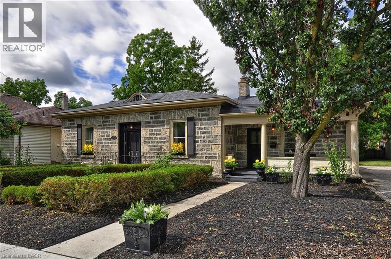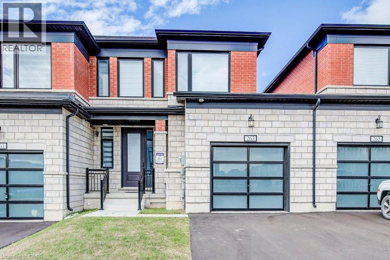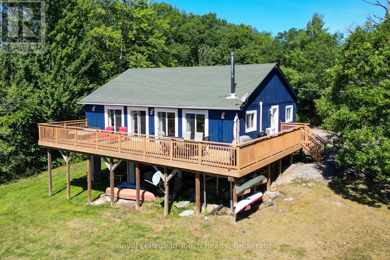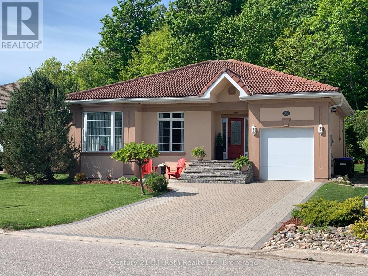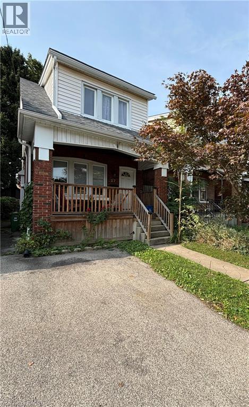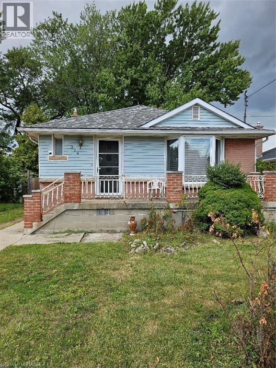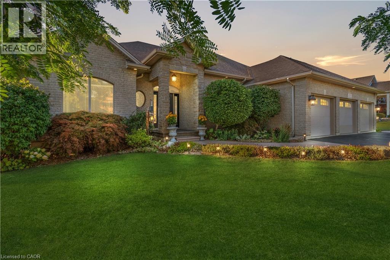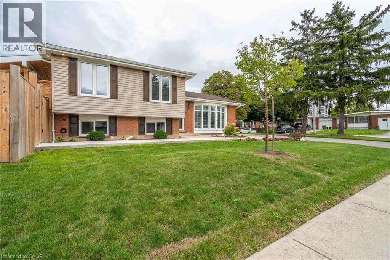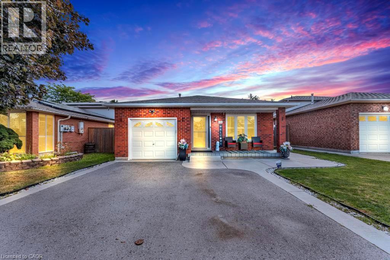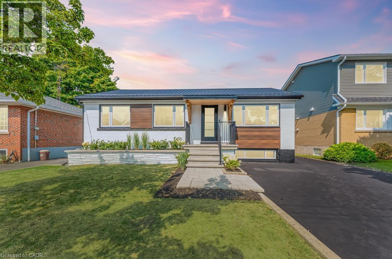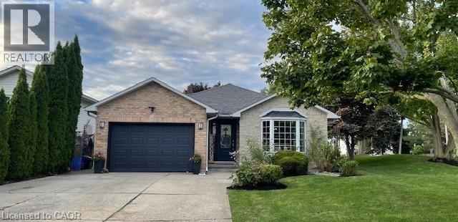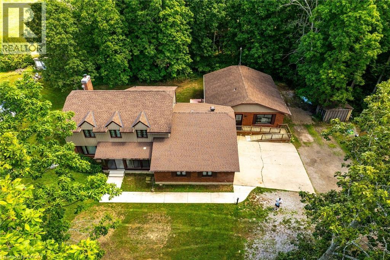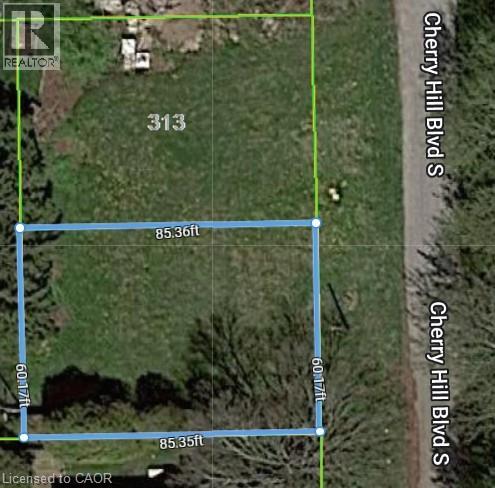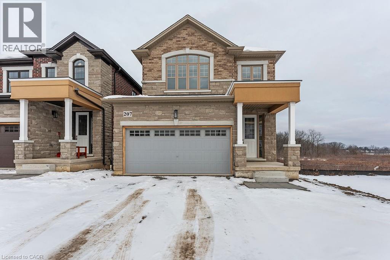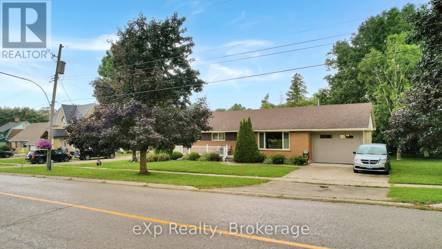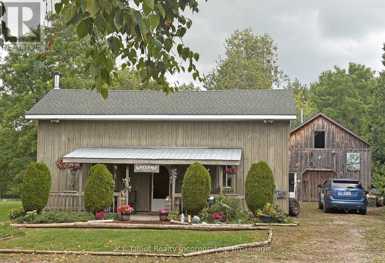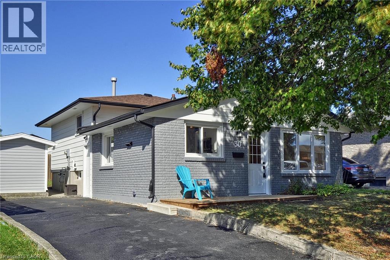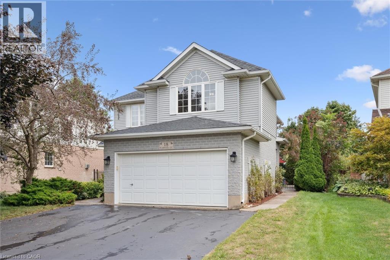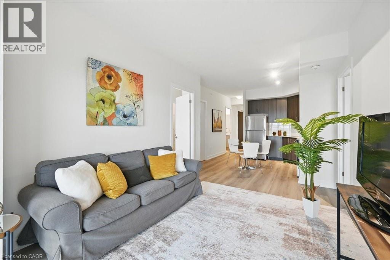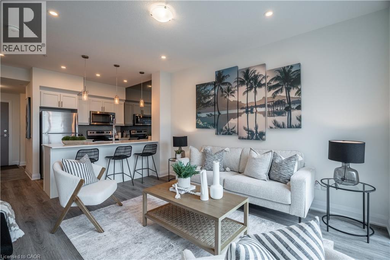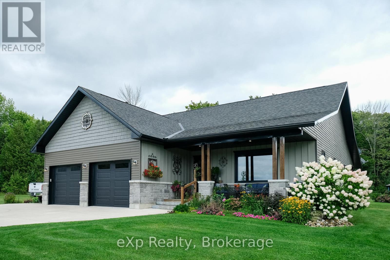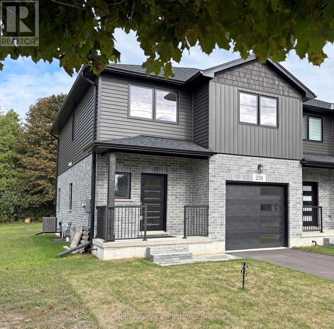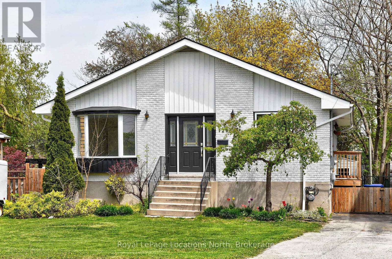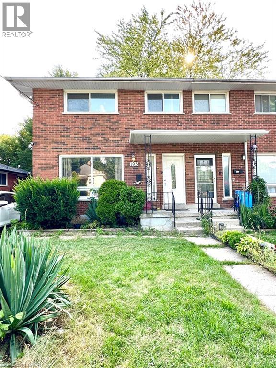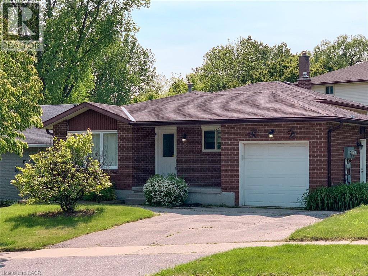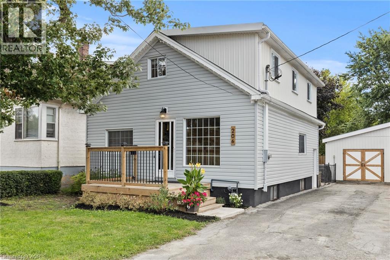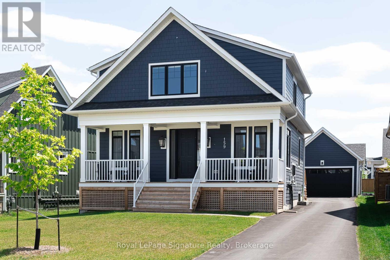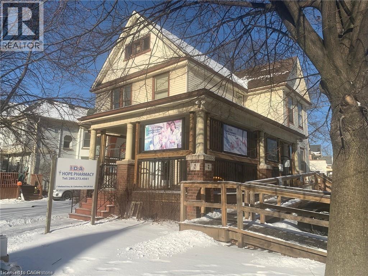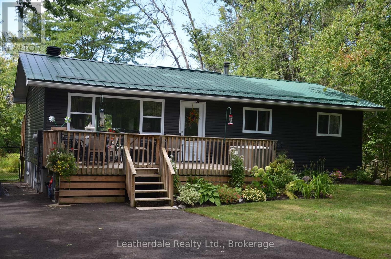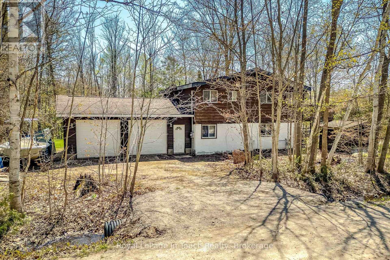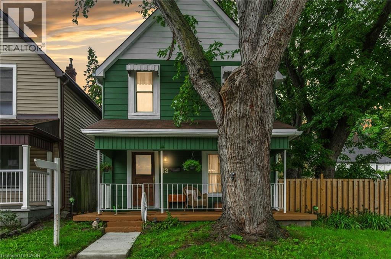11d Bears Paw
Whitestone, Ontario
Welcome to 11D Bears Paw - Whether seeking privacy, flexibility, or long-term value, this exceptional point lot on beautiful Whitestone Lake checks every box. Full South exposure, offering 490 feet of shoreline, breath-taking sunrises and sunsets, deep-water access, and two fully serviced dwellings with manicured landscaping, this property is a rare find. The main dwelling offers just over 1900 sq. ft. of living space, featuring 2 bedrooms, 2 bathrooms, an open-concept layout, and expansive lake views. Just steps away, the detached garage with 1456 sq. ft. carriage house includes an additional 2 bedrooms, 1 bathroom, a 2-car garage, and a covered port with a third parking space perfect for guests, extended family, or income potential. Whether you're envisioning a private family retreat, multi-generational getaway, or a legacy waterfront property, opportunities like this with scale, seclusion, and versatility are increasingly limited in the region. A must-see for buyers prioritizing long lake views with great privacy! (id:35360)
Sotheby's International Realty Canada
502032 Grey Road 1
Georgian Bluffs, Ontario
Set on 50 picturesque acres along Island View Drive (Grey Rd 1), this property offers a rare blend of natural beauty and modern living. The property features old-growth cedar, moss-covered rock faces, hardwood bush, and a deer winter yard near the Bruce Caves. The property is gated at the road and the house setup well back from the road with commanding views of Colpoys Bay. Just 2 km from Wiarton and close to the airport and golf courses. The home features vaulted ceilings in the open concept living, dining, kitchen area. Screened in huge rear porch with BBQ and privacy! 3 bedrooms with primary featuring en-suite and large sitting room. 2 additional bedrooms and full bath. One level living with oversized laundry room. Propane/wood combo furnace. Huge outbuilding; currently half is an insulated shop and the other half is setup for livestock. Frost-free water post for horses. Large leanto and loads of storage and even a hay loft. Property has an amazing cabin in the hardwoods. Pasture area for cattle and a separate well. Absolutely a turn key property! 30 acres of fenced pasture, 10 acres bush, 10 acres hay. (id:35360)
Exp Realty
10 Jamie Ann Street Unit# 2
Hamilton, Ontario
Welcome to a fully renovated beautiful apartment rental which features an open-concept living room and kitchen, perfect for modern living. Enjoy 2 cozy bedrooms, a full bathroom, and convenient in-unit laundry. The kitchen is fully equipped and opens to a small backyard with a sliding door – ideal for relaxing or entertaining. Don't miss out on this fantastic opportunity! Looking for exceptional tenants with a strong credit score, stable employment, and excellent references. RENT INCLUDES- HEAT and ELECTRICITY .Property has been virtual staged (id:35360)
RE/MAX Escarpment Realty Inc.
2438 Whittaker Drive
Burlington, Ontario
You have found a Burlington Real Estate Unicorn! This affordable, detached, spacious and well-maintained four level backsplit has so much to offer and is priced to sell. The well cared for, 3-bedroom, detached home is located on a quiet street in the family friendly Brant Hills neighbourhood. It offers loads of space, 3 bedrooms, 2 full bathrooms, 3 finished levels and a fourth level ready to finish your way or to store all your extra belongings. This well priced home has an open-concept main level with living room, dining room and full kitchen with SS appliances. The finished lower level includes a huge family room for the whole family along with and a convenient 3-piece bathroom. Access the back yard using the double sliding doors off the dining room and enjoy entertaining family and friends in the private back yard. The large driveway has parking space for two cars. This wonderful home is close to great schools, shopping, close to the GO station, HWY 407, HWY 403, and the QEW. Don’t be TOO LATE*! *REG TM. RSA. (id:35360)
RE/MAX Escarpment Realty Inc.
110 Grand Avenue S
Cambridge, Ontario
Historically amazing. For more than 150 years this limestone bungaloft/cottage has been charming it's way through the decades. There are so many amazing features. The size of the yard, the view of greenspace across the road that leads to the river, the zoning which would permit a duplex or triplex. As soon as you enter you'll notice the architectural features that blend character with timeless beauty. Stained glass side lights and transom frame the wood door at the entrance. Wood trim, doors and floors. Wide baseboards and window sills and high ceilings. Mechanically it's been well maintained with updated wiring, plumbing, heating and cooling. You'll notice all the principal rooms are generous in size providing an abundance of living space on the main floor. The loft remains unfinished. A blank slate for your creativity. The loft when finished can provide an additional 600 square feet of living space. The basement could add another 500 when finished. Theres the potential for more than 2400 square feet of living space. And check out the size of the yard. Its a gardeners dream. The front yard is a beautiful setting for the rose garden. While it's on the Historical Registry this home has not been designated. (id:35360)
RE/MAX Real Estate Centre Inc.
263 Harwood Avenue
Woodstock, Ontario
Welcome to this 1-year-old, fully furnished 4-bedroom, 3-bathroom freehold townhome, perfect for families looking for comfort and convenience. Situated in a quiet, safe, and family-friendly neighbourhood, this home offers plenty of space for raising a family and enjoying everyday life. The thoughtfully designed layout includes 4 spacious bedrooms and 3 full bathrooms, ideal for first-time buyers or anyone seeking a move-in ready home. Enjoy the best of Woodstock with nearby parks, schools, and walking trails, plus easy access to local shops, restaurants, and amenities. Commuting is a breeze with quick highway access, while the charming community offers vibrant family-friendly events and outdoor recreational opportunities. Comes fully furnished, offering a turnkey move-in option. (id:35360)
Shaw Realty Group Inc. - Brokerage 2
Shaw Realty Group Inc.
2974 Island 1040
Georgian Bay, Ontario
BY BOAT ONLY - Just a few short minutes in the boat and you'll arrive at this well-maintained cottage. Far more private than the frontage would suggest, this property is in a private inlet and is adjacent to an unopened road allowance which adds to the privacy. You'll enjoy basking in the sun on the large elevated South facing deck overlooking the waterfront. The cottage features a large open living/dining/kitchen area completely lined in pine for a warm feel. Much work and love has gone into freshening up the cottage and property. You will love the exposed rock area near the rear of the cottage and large grassy areas for outdoor activities. The new ductless split unit provides air conditioning for the hot days and heat for winter, spring and fall days. There are 3 bedrooms to wrap up the tour. Come see it right away. (id:35360)
Royal LePage In Touch Realty
502 Aberdeen Boulevard
Midland, Ontario
Come see this beautiful bungalow in the Exclusive Waterfront Community of Tiffin on the Bay, Midland. This charming home is move-in-ready with over 2200 sq. ft. of refined living space and $150K in renovations and upgrades! Impeccably maintained, the home features 9ft high ceilings , large windows for natural light and modern finishes. The totally fenced-in backyard oasis includes a premium-sized lot with serene wooded area, large south-facing deck for dining and relaxing providing both tranquility and privacy. The custom designed lower level entertainment area is a spacious retreat complete with fireplace, games and media area, 3rd bedroom and plenty of storage. The primary suite has lovely views of the forest, new ensuite bath and walk-in closet. French doors in the dining room provide a walkout to a private deck. 2 large bedrooms up and 1 bedroom in the lower level can accommodate a family or space for guests. Located in a prime area with the Trans Canada Waterfront Trail just steps from your door, it offers endless opportunities for scenic walks and outdoor adventures. Upgrades include new main and primary bathrooms, upgraded kitchen with new SS appliances, new interlock double driveway, front porch and patio, new furnace, water heater and HRV. (id:35360)
Century 21 B.j. Roth Realty Ltd
27 Belmont Avenue
Hamilton, Ontario
Updated one bedroom lower level unit with laminate flooring throughout, spacious layout, fenced in backyard with rear deck. All utilities are included in this lease. Flexible closing. Don't miss out! (id:35360)
Royal LePage State Realty Inc.
374 East 13th Street
Hamilton, Ontario
Knock Knock!! Great opportunity for the first time buyer or investor in the heart of Hamilton Mountain’s Inch Park neighborhood. Located minutes from schools, major shopping, parks, recreation, The Link, and most other amenities this brick bungalow is bursting with potential. Situated on a generous 43’ x 126 ‘lot, and offering 3-4 car parking, a fenced yard, original hardwood flooring, updated fascia, soffits and eaves, roof, windows, furnace, a/c and water heater and a traditional bungalow floor plan that could work for either an in-law or rental use. Don’t miss out on an opportunity that doesn't come along often in a great area (id:35360)
RE/MAX Escarpment Realty Inc.
21 Farrow Road
Brantford, Ontario
Exclusive Foxhill Estates! This stunning bungalow sits on a private ½ acre lot, surrounded by lush gardens and designed to blend elegance, comfort, and lifestyle. From the inviting front walkway to the triple car garage and spectacular backyard retreat, every detail has been thoughtfully crafted. With almost 4,000 sq. ft. of finished living space, it offers 3+2 bedrooms and refined finishes throughout, hand-scraped oak flooring, espresso cherrywood cabinetry, granite & marble surfaces, oversized windows, pot lights, and more. The main level is ideal for both quiet evenings and entertaining. A formal dining room, private office/den, and grand family room with a striking stone fireplace set the stage for gatherings. The chef’s kitchen boasts custom cabinetry, granite counters, beverage fridge, breakfast bar, and a bright dinette with walkout to the yard. The primary suite is a true retreat with walk-in closet and spa-inspired ensuite, while two additional bedrooms, a guest bath, and laundry/mudroom complete this level. The finished lower level offers endless possibilities, enjoy a games area, a sprawling recreation/theatre room with gas fireplace and wet bar, plus two more bedrooms, a 3pc bath, workshop, and abundant storage. Outdoors, discover your private resort-style oasis. Host summer parties on the stamped concrete patio, sip morning coffee beneath the covered patio, or cool off in the heated saltwater pool with cabana, all within a fully fenced yard and beautifully landscaped gardens. Set on a quiet street, this home delivers the lifestyle you’ve been waiting for. (id:35360)
Royal LePage Burloak Real Estate Services
34 Coral Drive
Hamilton, Ontario
Welcome to this beautifully finished 3-level side split home situated on a charming corner lot. This residence features 3 spacious bedrooms and 2full bathrooms, providing ample space for comfortable living. The main level boasts an inviting living room, a modern kitchen with stainless steel appliances, and a dining area perfect for family gatherings. The upper level offers generously sized bedrooms and a luxurious master suite, while the lower level provides a versatile family room or home office space. Outside, enjoy a well-maintained yard ideal for outdoor entertaining, along with a spacious driveway and attached garage. Conveniently located near schools, parks, shopping, and dining, this home is a perfect blend of style, comfort, and convenience. Don't miss out on this exceptional property! (id:35360)
RE/MAX Escarpment Realty Inc.
650 Acadia Drive
Hamilton, Ontario
Welcome to this beautiful 4-level backsplit located in a desirable family-friendly neighbourhood. This spacious home offers a unique layout with a main floor bedroom and full bathroom, perfect for in-laws or guests, plus an additional 3 bedrooms on the upper level. The fully finished basement provides even more living space, while the large family room and dining room are ideal for gatherings and entertaining. Updates include new appliances (2018), washer and dryer (2021) and a roof (2018) for peace of mind. Conveniently situated close to schools, parks, shopping, highways, and everyday amenities, this home is move-in ready and perfect for families of all sizes. (id:35360)
RE/MAX Escarpment Realty Inc.
48 Ferrara Street
Hamilton, Ontario
Step inside this stunningly updated 3+2 bedroom, 2-bathroom bungalow, offering style, comfort, and endless possibilities. The main level shines with a bright open layout, a modern kitchen, and three spacious bedrooms—perfect for family living. Downstairs, the fully finished lower level features a 2-bedroom in-law suite with its own kitchen, full bath, and private separate entrance—ideal for extended family, guests, or generating rental income. Whether you’re a growing family, savvy investor, or two families looking to share, this home delivers space, versatility, and value all in one. Move-in ready and designed to impress! (id:35360)
RE/MAX Escarpment Realty Inc.
2 Fuller Drive
Caledonia, Ontario
Rare opportunity! Corner lot with 20x24 heated workshop. This lovely home features lots of space and comfort for any family. With 2 bathrooms and 3 + 1bedrooms. Open concept main level with hardwood flooring in the great room and granite countertops makes it ideal for entertaining as well as everyday living. The attached heated garage offers lots of space for 1 car plus storage and the double lane concrete driveway offers 4 parking spots. This home has been very well maintained having all new vinyl siding and windows. Inside the fully fenced backyard sits a well manicured lawn, vegetable garden boxes, fire pit, hot tub, workshop, concrete patio and beautiful gazebo style sitting area. Ideal for sitting out in the evenings and relaxing. Close to schools, parks and shopping, this home has it all. Don't wait on this, book your private showing today. (id:35360)
Royal LePage State Realty Inc.
188 Fisherville Road
Selkirk, Ontario
Have 3 families that all want to Live separately but with the convenience and affordability of the same property? Well… Welcome to 188 Fisherville Road which includes rarely offered 9 bedroom, 6 bathroom - 3 family home nestled among towering pines & hardwoods in southern Haldimand County - 45 mins Hamilton with Lake Erie just down the road. Great curb appeal with brick & sided exterior, concrete parking area, concrete walkways, back patio, AG pool, & gazebo area. Positioned majestically on 1.12ac lot is a 1983 “Robert Gee” custom built home featuring the main home with 2227sf of pristine living area, 1534sf basement which includes separate inlaw suite with separate access from the garage, 600sf garage + TOTALLY separate 1993 built 1232sf bungalow in-law addition with partially finished basement. Impressive floor to vaulted ceiling natural stone wood fireplace showcases primary dwelling’s family room includes adjacent “Winger” oak kitchen, SS appliances, & multiple patio door deck walk-outs. Comfortable living room, 2 desired MF bedrooms, new 3pc bath, & desired MF laundry room. Upper level enjoys sizeable primary bedroom with 3pc ensuite & WI closet, 2 additional secondary bedrooms & primary 4pc bath. The finished basement includes separate suite with 2 bedrooms, living room, eat in kitchen, & ample storage. The separate In-law boasts “Winger” cherry kitchen, bright living room, 2 bedrooms, 2 bathrooms, & partially finished basement. Shows Incredibly with numerous updates throughout. Must view to appreciate the design, layout, & square footage that home includes. Truly Irreplaceable multi generational Opportunity. (id:35360)
RE/MAX Escarpment Realty Inc.
313 Cherryhill Boulevard S Unit# Lot 1
Niagara Falls, Ontario
Exceptional opportunity in the heart of Crystal Beach! This generous 60-foot frontage vacant lot is ideally situated on a quiet, tree-lined residential street just steps away from the beach of Lake Erie. Offering the perfect setting to build your dream home or charming cottage retreat. Enjoy the best of both worlds, peaceful surroundings with unbeatable proximity to local attractions. You're just a 7-minute stroll from the sandy shores of the public beach and vibrant local restaurants, and only 5 minutes on foot to the exclusive Crystal Beach Tennis & Yacht Club. With R2 zoning, this lot is perfectly suited for a single-family residence or cottage getaway. Services are available at the lot line, making your development plans even easier to bring to life. This is your chance to own a piece of paradise in one of Niagara's most desirable beach communities! (id:35360)
RE/MAX Escarpment Realty Inc.
207 Alessio Drive
Hamilton, Ontario
Welcome to 207 Alessio Drive! This stunning, newer detached home, built by the renowned Spallacci Homes, offers modern luxury in one of the most sought-after neighborhoods on the west Hamilton Mountain. Featuring 4 spacious bedrooms and 2.5 beautifully appointed bathrooms, this home boasts exquisite hardwood and ceramic flooring throughout, upgraded light fixtures, and granite countertops in both the kitchen and bathrooms. Enjoy the serene beauty of backing onto green space with the added bonus of a walk-out basement, perfect for additional living space or an in-law suite. Conveniently located near schools, parks, shopping, and highway access, this home is the perfect blend of style, comfort, and location. Don't miss this opportunity to make it yours! November 1st Possession. (id:35360)
RE/MAX Escarpment Realty Inc.
402 Mary Street
West Grey, Ontario
Move-in ready! over $30,000 in upgrades done in the past few months, including furnace, a/c, heat pump, bathroom, garage door and garage door opener. Private back yard with large composite deck. Looking for a quiet peaceful setting? look no further, yet only 15 minutes south of Hanover and 10 minutes to Mount Forest. (id:35360)
Exp Realty
82044 Bluewater Highway
Ashfield-Colborne-Wawanosh, Ontario
Private, year-round retreat property located on the outskirts of Goderich. This unique home offers 1.2 acres of beautifully treed country space, complete with a meandering stream along the north side. You'll be just minutes away from the stunning beaches of Lake Huron, as well as local trails, golfing, and all the amenities of town. This historic stone home, built in the 1890s, features a distinctive open living space highlighted by a spiral staircase that leads to a spacious upper-level loft and a generously sized second bedroom. The main level boasts a large living room with a cozy wood-burning fireplace, a primary bedroom with a 4-piece ensuite bath, a country-style kitchen with ample cabinetry and a peninsula, a laundry room, an office area, and a 3-piece bath. For those who enjoy tinkering or need extra workspace, this property is truly ideal, offering an oversized garage/workshop with abundant upper-level loft storage. This unique property is a perfect fit for nature lovers and hobbyists alike and is zoned AG 4 NE 1, which opens up a wide range of possibilities for its next owner. Whether you're looking for a peaceful retreat, a space for agricultural pursuits, or an area to cultivate your favorite hobbies, this zoning offers diverse opportunities to align with your interests. ** This is a linked property.** (id:35360)
K.j. Talbot Realty Incorporated
30 Grenadier Road
Cambridge, Ontario
Scandinavian style Backsplit is ready for your next stage in life. Located is East Galt this home has a condo inspired feel but with land to enjoy. With 3 bed 2 bath and countless upgrades. Custom two tone kitchen with quartz countertops undermount led lighting , 4 new SS appliances. New doors paint and trim. High end vinyl flooring through out. Bright Clean basement with new 3 piece bathroom and Wet bar to enjoy. Parking for three and newly sided shed. (id:35360)
RE/MAX Icon Realty
18 Pearwood Court
Kitchener, Ontario
Welcome to this beautifully maintained 2-storey home tucked away on a quiet court in Kitchener. From the moment you step inside, you’ll notice the spacious layout with 9-foot ceilings on the main floor. The kitchen is large and well-appointed with plenty of counter space, ample cabinetry, and a new stovetop. It’s a perfect setup for everyday living or entertaining. Upstairs you’ll find four generous bedrooms and two full bathrooms. The primary suite includes a private ensuite and a stylish new feature wall. Two of the additional bedrooms come with custom closet organizers, adding extra functionality and convenience. The finished basement provides excellent potential for in-law or multi-generational living. It has a separate entrance, a second kitchen with a new stove and fridge, a bedroom, and a comfortable living area. Step outside to your own backyard retreat. The inground heated saltwater pool has been updated with a new liner (2025), pool pump (2022), heater (2023), and pool filter (2025). The pool house features a brand-new roof (2025), and concrete walkways line both sides of the home. While the hot tub has been removed, wiring is still in place if you’d like to add one. Lush landscaping and meticulously maintained gardens complete the resort-like setting. Additional updates include topped-up blown-in insulation (2022) to ensure year-round comfort and energy efficiency. The home is ideally located near shopping, schools, and the 401, making it a perfect choice for families and commuters alike. This property offers the right balance of space, thoughtful updates, and outdoor living. It’s ready for the next family to fall in love with. (id:35360)
Real Broker Ontario Ltd.
550 North Service Road Unit# 707
Grimsby, Ontario
*ADDITIONAL UNDERGROUND PARKING SPACE AVAILABLE FOR $100/MONTH* Your only utility bill is hydro! This bright & airy condo is SPOTLESS & CARPET FREE. Freshly painted and new flooring throughout - nothing to do but place your furniture & hang your pictures! 1 UNDERGROUND PARKING & 1 Locker, 2 FULL Bathrooms and 2 generous size bedrooms-one with a Double Closet and the other with a Walk-In Closet. Floor-to-Ceiling windows in both bedrooms & the living area, allow you to enjoy the picturesque view from anywhere inside, or on the huge 155 sq ft balcony! Building amenities include landscaped rooftop, modern party room, games room and a boardroom, gym & yoga studio. Plenty of visitor's & bicycle parking. Great location for commuters with easy QEW highway access & close to Costco Gas! Walking distance to the beach, trails, boutiques & dining. (id:35360)
Exp Realty
139 Gold Street
Elora, Ontario
Welcome to 139 Gold Street, Elora! Tucked away on a quiet cul-de-sac, this beautiful home offers the perfect blend of comfort, modern updates, and income potential-all in the heart of one of Ontario's most charming and sought-after towns. The main floor features 3 spacious bedrooms and 2 full bathrooms, with nearly 2,000 sq. ft. of bright, open living space. Enjoy the warmth of hardwood floors, ceramic tile accents, and tasteful neutral décor that's move-in ready. Recent updates include the roof, furnace, windows (inserts), and a stylish front door for peace of mind and efficiency. Downstairs, a separate entrance leads to a versatile accessory apartment with 1 bedroom, 1 full bathroom, and the potential to convert into a 2-bedroom suite-perfect for extended family, guests, or rental income. Step outside to a generous 66' x 122' fully fenced lot, offering plenty of space for kids, pets, or outdoor entertaining. The home also boasts a 2-car garage and sits in a private, serene setting overlooking the picturesque Irvine Gorge. All these just minutes from downtown Elora-famous for its shops, restaurants, scenic trails, and the Grand River-not to mention easy access to the Elora Gorge, Elora Mill, and the nearby casino. Whether you're looking for a family home, multi-generational living, or an investment opportunity, this property has it all. Don't miss your chance to call 139 Gold Street home! (id:35360)
RE/MAX Real Estate Centre Inc.
16 Concord Place Unit# 426
Grimsby, Ontario
Welcome to 16 Concord Place #426! This beautifully upgraded 1-bedroom + den condo offers over 700 sq. ft. of modern, open-concept living. Enjoy stunning lake views, a spacious kitchen and dining area perfect for entertaining, and a generous 3-piece bathroom for added comfort. Ideally situated in the sought-after Grimsby on the Lake community—just steps from waterfront trails, shops, and dining. Don’t miss your chance to own this exceptional condo—contact us today to book your private showing! (id:35360)
Royal LePage Burloak Real Estate Services
502032 Grey Road 1
Georgian Bluffs, Ontario
Set on 50 picturesque acres along Island View Drive (Grey Rd 1), this property offers a rare blend of natural beauty and modern living. The property features old-growth cedar, moss-covered rock faces, hardwood bush, and a deer winter yard near the Bruce Caves. The property is gated at the road and the house setup well back from the road with commanding views of Colpoys Bay. Just 2 km from Wiarton and close to the airport and golf courses. The home features vaulted ceilings in the open concept living, dining, kitchen area. Screened in huge rear porch with BBQ and privacy! 3 bedrooms with primary featuring en-suite and large sitting room. 2 additional bedrooms and full bath. One level living with oversized laundry room. Propane/wood combo furnace. Huge outbuilding; currently half is an insulated shop and the other half is setup for livestock. Frost-free water post for horses. Large leanto and loads of storage and even a hay loft. Property has an amazing cabin in the hardwoods. Pasture area for cattle and a separate well. Absolutely a turn key property! 30 acres of fenced pasture, 10 acres bush, 10 acres hay. (id:35360)
Exp Realty
201 South Street
Goderich, Ontario
This home truly makes a fantastic first impression, boasting high-quality features throughout. The interior offers spacious, modern living with premium finishes and an abundance of natural light. You'll appreciate the generous ceiling heights: 9ft on the main floor and in the basement, and 8ft on the second floor. The main level features an impressive open-concept layout that seamlessly combines the kitchen, dining area, and great room, with convenient patio access to the rear deck. The kitchen is thoughtfully designed for efficiency, offering ample workspace, a generous sit-up island with extra storage, Quartz countertops, an elegant backsplash, a double stainless steel sink with a Moen Arbour chrome single faucet, and soft-close doors and drawers. A convenient two-piece bathroom is also located on the main level. An elegant oak staircase leads to the upper level, which includes three generously sized bedrooms, a comfortable sitting area, and a four-piece bathroom. The primary bedroom is a luxurious retreat, complete with a four-piece ensuite featuring an oversized glass surround shower, double vanity sinks, and a walk-in closet. The unfinished basement presents immense potential for additional living space and includes a rough-in for a three-piece bathroom. The property also features a spacious yard and comes with appliances included. This home is conveniently located within walking distance to schools and the amenities of Goderich's town square. It also includes a new home Tarion Warranty, and HST is included in the price. (id:35360)
K.j. Talbot Realty Incorporated
33 Belcourt Crescent
Tiny, Ontario
Discover the perfect blend of comfort and convenience in this beautifully updated 2-bedroom plus den, four-season home or cottage located in Thunder Beach. Just a 6-minute walk to the water, this charming property is ideal for both year-round living and weekend escapes. Inside, you'll find a modern kitchen with sleek finishes and updated appliances. Completely renovated throughout makes this home move-in ready. A bright and welcoming sunroom offers the perfect spot to unwind or enjoy morning coffee, while the spacious front patio is ideal for outdoor dining and relaxing with friends. The additional den provides flexible space, potentially for a third bedroom. A Generac generator means you'll have reliable backup power in every season. Nestled on a private lot, the home offers both peaceful surroundings and close proximity to the shore line perfect for enjoying warm summer days or cozy winter retreats. Whether you're looking for a tranquil getaway or a full-time home, this Thunder Beach gem has it all. (id:35360)
Revel Realty Inc
72 Ferndale Avenue
Guelph, Ontario
Welcome to 72 Ferndale Ave, beautifully renovated, 5-bdrm brick bungalow complete with a fully LEGAL 2-bdrm basement apartment that's ready to help offset your mortgage or generate rental income! Newly painted inside, this home features gleaming luxury vinyl plank flooring & recessed pot lighting that illuminate the expansive open-concept living & dining area. Massive picture window floods the space W/warm natural light, creating an inviting ambiance from the moment you walk in. Kitchen is bright & modern W/crisp white cabinetry, tiled backsplash, mostly S/S appliances & eat-in dining nook. Main level offers 3 generous bdrms all with new flooring, abundant closet space & large windows. Stylish 4pc bath showcases brand-new oversized vanity W/quartz counters & contemporary tiled tub/shower surround. Convenient main-floor laundry adds to comfort & functionality of this home. Downstairs discover the highlight: spacious fully legal 2-bed basement suite W/private laundry & separate entrance. It includes a full kitchen W/white cabinets, spacious living/dining area accentuated by new pot lighting & 2 sizable windows, 2 well-appointed bdrms W/ample closets & chic 3pc bath featuring sleek vanity & marble-style tiles. Whether you're welcoming in-laws, hosting guests or generating consistent rental income, this thoughtfully designed space adds incredible versatility & long-term value. Outside the oversized driveway accommodates up to 4 cars while the fully fenced backyard is lush with mature trees-an ideal safe haven for kids & pets to play freely. A handy shed adds extra storage. Located just mins from everyday conveniences including plaza with Walmart, Staples, Home Depot, Canadian Tire & easy access to scenic spots like Guelph Lake & beautiful walking trails that surround it. You're also close to parks, public transit& schools! Whether you're a growing family or a savvy investor, this turnkey home in a prime Guelph neighbourhood offers exceptional value, style & flexibility! (id:35360)
RE/MAX Real Estate Centre Inc
1069 7th Avenue
Hanover, Ontario
Looking for the perfect spot to make your mark? This 0.52 acre property at the north end of the Town of Hanover is easily accessible to the Grey Rd 28 & Bruce Rd 22 bypasses. The bungalow features 2+2 bedrooms, 2 bathrooms, and over 1200 sqft of living space. The generous bedrooms, full bathroom, large kitchen/dining area, living room and bonus room, and main floor laundry welcomes single floor living. The basement is open to your designs with 2 bedrooms and a 2-piece bathroom. The spacious yard and deck are inviting to entertain your friends and family. Are you a business or contractor looking for storage and home base? Grow your home business with A2 zoning, a 1500 sqft workshop ground level and additional 600 sqft loft. With countless possibilities and potential uses, this half-acre property is ready for you! (id:35360)
RE/MAX Grey Bruce Realty Inc.
1005 Nomad Road
Dysart Et Al, Ontario
Welcome to your serene lakeside retreat! This cherished 3-bedroom cottage, lovingly maintained by the same family for over 45 years, offers stunning south-facing views of beautiful Wenona Lake. Step onto the expansive 30' x 12' front deck, featuring sleek glass panels for unobstructed panoramic views and additional outdoor living space. Inside, large lakeside windows and a sliding glass door flood the open-concept living area with natural light and bring the tranquil lake views right into your home. Nestled on a maturely treed lot with selectively trimmed lower branches, this property strikes the perfect balance between privacy and picturesque lake views. The 130 feet of wide waterfront frontage provides plenty of room to relax and enjoy the lake, with two separate docks and a floating raft for lounging, boating, or swimming. A gradual pathway leads gently down to the lakefront, and a cozy firepit area offers a stunning setting for evening gatherings under the stars. The warm and rustic interior features pine tongue-and-groove ceilings, adding character and cottage charm throughout. Accessed by a driveway to the rear of the cottage, this is the ideal blend of comfort, convenience, and classic cottage lifestyle. Don't miss this rare opportunity to own a piece of Wenona Lake paradise. (id:35360)
RE/MAX Professionals North Baumgartner Realty
129 Spruce Street
Collingwood, Ontario
Nestled on a "Tree Street," this delightful home features 3 bedrooms and two beautifully renovated bathrooms. Situated on a large 44 ft by 165 ft lot with a fully fenced backyard and freshly laid sod. Open concept kitchen/living/dining area, new carpeting in the basement. Close to the water and parks, this centrally located property offers convenient access to the area's fantastic amenities, including hiking, biking, golf, skiing, an array of restaurants and more. (id:35360)
Royal LePage Locations North
195 Taylor Street
London, Ontario
This beautifully updated semi-detached home is available for immediate lease and offers a fantastic blend of comfort, space, and convenience. Situated in a central London location between Western University and Fanshawe College, with easy access to downtown, it’s perfect for students, professionals, or families. The main floor features a bright and modern kitchen with quartz countertops, a brand-new double sink and tap, a subway tile backsplash, updated cabinet hardware, pot lights, and a designer chandelier that enhances the natural light from the large windows. Over the last decade, the home has seen extensive updates and a fully finished basement that was renovated into an open-concept rec room with extra closet space. The basement also includes a stunning fairly new bathroom with a custom tiled shower, new vanity, toilet, and tile floors. The oversized backyard offers tons of space for outdoor enjoyment, and with the simple addition of a gate and a short fence section, it could be fully enclosed ideal for kids or dogs. The deck also provides storage space underneath, and the extra-long driveway easily accommodates 4–5 vehicles. To make your move even easier, the home will be freshly painted before you move in. Contact us to receive the full list of updates and book your showing today. (id:35360)
RE/MAX Twin City Realty Inc.
109 Biehn Drive Unit# Upper
Kitchener, Ontario
Now available for lease: a stylish, carpet-free 3-bedroom upper-level unit in Kitchener’s Pioneer Park. This bright and beautifully updated home backs onto Brigadoon Park, offering a peaceful natural setting right in your backyard. Inside, you’ll find stainless steel appliances, in-suite laundry, and a functional layout perfect for comfortable living. Located close to schools, trails, shopping, and with quick access to Highway 401. Includes two parking spaces and high-speed internet; utilities are extra and hydro is separately metered. A great opportunity to live in a quiet, well-connected neighborhood. (id:35360)
The Realty Den
252 Mississaga Street
Oakville, Ontario
Situated on a generous 66' x 100' corner lot in Oakville’s coveted Bronte neighbourhood, this 1,801 sq ft detached home offers the perfect balance of thoughtful design, everyday comfort, and prime location. Nestled on a quiet, tree-lined street and directly across from a peaceful park, it captures the relaxed elegance of lakeside living. Inside, the home is both stylish and functional, featuring 4+1 bedrooms, 2 full bathrooms, a main floor powder room and a convenient 2 piece ensuite in the primary bedroom—ideal for families, guests, or multi-generational living. A formal living room brings classic charm, while the cozy rear family room with fireplace offers a warm retreat for quiet evenings. The main floor laundry room adds everyday convenience, and walkouts from both the kitchen and laundry area connect seamlessly to the outdoors. Downstairs, a fully finished basement expands the living space—perfect for a home office, media room, or guest suite. The professionally landscaped, fully fenced backyard offers privacy and beauty, complete with a spacious deck for entertaining and a garden shed for added storage. Beyond the home, the best of Bronte is just a short stroll away—Bronte Harbour, scenic waterfront trails, and the vibrant heart of Bronte Village, filled with charming cafés, boutiques, and dining spots. With nearby access to Bronte GO Station, major highways, and top-rated schools, this is a rare opportunity to enjoy both lifestyle and location. This beautifully maintained residence is more than just a home—it’s a gateway to one of Oakville’s most desirable communities. (id:35360)
RE/MAX Escarpment Realty Inc.
1431 Walker's Line Unit# 413
Burlington, Ontario
NORTH EAST BURLINGTON – This top-floor Princeton model condo brings style and ease together. Vaulted ceilings open the space beautifully, creating a light, airy atmosphere, while your private balcony with leafy views is the perfect coffee spot or end-of-day retreat. The open layout is made for modern living—upgraded maple kitchen with breakfast bar, flowing into dining + living, plus a bright French-door den that’s ideal for a home office, guest space, or cozy nook. Designer colours, rich laminate, and clean lines keep the vibe fresh. The spacious primary bedroom, in-suite laundry, and underground parking + storage locker check all the boxes. With newer appliances, furnace, and central air (all under 5 years), you can move right in and relax. Life at Wedgewood comes with perks, including a fitness centre and party room for gatherings with friends and neighbours. Minutes to Tansley Woods Community Centre, parks, shops, transit, and major highways—this one is perfect for first-time buyers, downsizers, or investors wanting easy, low-maintenance living in one of Burlington’s best spots. (*Images virtually staged) (id:35360)
RE/MAX Escarpment Realty Inc.
206 Niagara Falls Road
Thorold, Ontario
Newly Upgraded Home – Perfect Starter or Downsizer’s Retreat This beautifully updated 2+2 bedroom, 2 full bathroom home offers the perfect blend of modern comfort and charm. Whether you’re looking for your first home or a cozy space to downsize, this property checks all the boxes. Over the past few years, the home has undergone a complete transformation, including new exterior vinyl siding and an extended second story with a spacious primary bedroom and additional bedroom, plus ample storage throughout. A standout feature of the home is the custom live-edge staircase leading to the second floor. The main floor is bright and inviting with an open-concept living and dining area, upgraded luxury vinyl flooring, and a spacious kitchen with abundant cabinetry. A modern 4-piece bathroom and patio doors open to the backyard, where you’ll find a 139 ft deep, fully fenced lot with a deck, patio, detached garage, and garden shed – perfect for relaxing or entertaining. The fully finished basement with a separate entrance offers endless possibilities. With 3 generous-sized rooms, it can serve as a recreation space, additional bedrooms, home office, or kids’ playroom. The basement also features a new full bathroom with a large shower, plus new basement windows for added comfort and light. Additional updates include a 200 amp panel, central vacuum system, appliances all replaced within the last 5 years, and asphalt shingles (2021). Move-in ready and thoughtfully upgraded, this home is waiting for its next chapter! Some photos are digitally staged. (id:35360)
RE/MAX Escarpment Realty Inc.
159 Sycamore St
Blue Mountains, Ontario
Embrace the winter season in style with this exquisite 5-bedroom home, perfectly situated in the sought-after Windfall Development. Available from December 1st to March 31st, this property is just steps away from the vibrant Blue Mountain Village, private ski clubs, and the charming Downtown Collingwood. Step inside to discover a bright, open-concept floor plan, plenty of natural light and showcasing high-end finishes throughout. Every detail has been thoughtfully designed, offering both luxury and comfort for the ultimate winter retreat. The home boasts numerous upgrades, including a detached garage and a rejuvenating sauna, ensuring you have everything you need to unwind after a day on the slopes. The property is fully furnished and turn-key, allowing you to move in and start enjoying your stay immediately. The Windfall amenities enhance your experience with access to hot and cold pools, a well-equipped gym, and an additional sauna room. Perfect for families or groups, this chalet provides ample space and comfort to make the most of your winter escape. Don't miss this exceptional chance to experience the best of winters in Blue Mountain! List price is based on a 4 month term - plus utilities. (id:35360)
Royal LePage Signature Realty
7 Welland Avenue
St. Catharines, Ontario
Located in St. Catharines, detached 2 Storey building, fully rented to medical clinic and Pharmacy. Excellent income of $80,000 annually with ten (10) Year Triple net Lease, with excalation of rents. Won't find a deal like this at 10% guaranteed return on cash investment. Recession proof income. Lease term may be re-negotiated. (id:35360)
Bridgecan Realty Corp.
3636 Shadow Creek Road
Severn, Ontario
Well Here It Is! Completely renovated bungalow in Bayou Park on Shadow Creek canal with access to Lake Couchiching complete with a 1 bedroom in law suite in lower level. Features include large lot with big front and rear yards, large driveway just paved with parking for 6 plus cars, beautiful natural habitat with various waterfowl, turtles and beaver. Private setting with outdoor fire pit and 3 separate decks and a fenced rear yard. Inside in lower level is a recent fully finished 1 bedroom suite with kitchen and laundry. Main level offers master bedroom overlooking backyard with doors to private deck, 2 other bedrooms, large 5 pc bathroom with quartz counter top and entrance to master. Open concept living room and kitchen with more quartz and direct access to another private deck. Chattels include new stove, refrigerator and microwave, newer dishwasher. Membership to Bayou Beach Park at the end of the road for $35.00 per year. Timberland Park has playground, picnic area and ball diamond. Only 10 minutes to Orillia for shopping. Must view! (id:35360)
Leatherdale Realty Ltd.
9 Joliet Crescent
Tiny, Ontario
Coutnac Beach, Rare opportunity to purchase an Estate As Is two story and bring it to the limitless potential that it has. Great weekend 4-season hideaway or potential as a home in one of the best areas in Tiny. Close to the waters of Georgian Bay & its sandy beaches including Penetang Harbour for boating enthusiasts. Upper level includes a woodstove, vaulted ceiling LR, eat-in kitchen, 2 bedrooms, 1-4pc bath. Lower level hosts a large rec room, bedroom, 2 pc bath/ laundry, gas fireplace & walkout. Large wrap around deck nestled on a well treed corner lot approx. 160 ft deep. Oversize insulated & drywalled garage to store all your toys or enjoy as a workshop. 2-minute walk to a shared waterfront park. Outstanding opportunity for someone with handyman abilities and a vision. (id:35360)
Royal LePage In Touch Realty
147 Burton Avenue
Barrie, Ontario
For more info on this property, please click the Brochure button. Welcome to 147 Burton Avenue, a rare opportunity in one of Barrie's most connected and promising neighborhoods! This property is ideal for both investors and first-time buyers alike, offering future development potential while also functioning as a comfortable starter home. Sitting on an impressive and extra-deep 33.02 x 165 ft lot, this detached home provides outstanding land value in a location that is hard to beat. Commuting is effortless with the Barrie GO Station and Bus Hub only a 4-minute walk away and Highway 400 just 3 minutes by car, making it a commuter's dream. The property is also only steps away from Lake Simcoe, local shops, dining, and everyday amenities, providing the perfect balance between convenience and lifestyle. With new zoning coming soon that allows up to 6 storeys (buyer to complete due diligence), the future potential here is unmatched. Whether your vision is to create a multi-unit investment property, hold the land as a long-term asset for appreciation, or simply enjoy the home as a charming starter residence, this address offers endless possibilities. Rare opportunities like this do not come along often, especially in a high-demand growth corridor with city-approved detached lot status already secured. This is your chance to acquire land in a thriving neighborhood at a price based on land value alone. Don't miss out on making a smart investment today in one of Barrie's fastest-growing communities. Secure your future with this remarkable opportunity at 147 Burton Avenue. Some photos are digitally staged. (id:35360)
Easy List Realty Ltd.
416 Limeridge Road Unit# 213
Hamilton, Ontario
Hamilton Mountain community living at its best. Perfectly located within walking distance to Limeridge Mall, schools, parks, grocery stores, and public transit, with quick access to major highways, this property combines everyday convenience with exceptional comfort. This spacious, well-cared-for suite offers nearly 1,200 sq. ft. of thoughtfully designed living space. It features two generously sized bedrooms, each with walk-in closets, and two full 4-piece bathrooms. A large in-suite laundry room with extra storage adds to the home's practicality. The open-concept living and dining area flows seamlessly to an oversized balcony, perfect for relaxing or enjoying the beautifully maintained gardens. Bright, large windows throughout bring in natural light, many of which have been recently replaced for added efficiency and peace of mind. Residents of Regal Castle enjoy outstanding amenities, including a fully equipped fitness centre Iwith sauna, a spacious party room, ample visitor parking, and the comfort of a well-maintained, quiet building. Don't miss this opportunity to own a beautifully maintained home in a prime location. (id:35360)
RE/MAX Escarpment Realty Inc.
215 Raglan Street Unit# 3
Woodstock, Ontario
Now Renting – Brand New Units Available October 1st Welcome to 215 Raglan Street, Woodstock – a brand new 8-plex featuring: • 6 one-bedroom units/ 3 with private balconies • 2 two-bedroom units with 400 sq/ft private terraces Each unit includes: • Quartz countertops • Spacious utility/storage rooms • In Suite Laundry • All new appliances • Walking distance to public transit and pickleball courts • Modern finishes throughout Please Note: The photos shown are 3D renderings created from the building drawings. Actual units may vary slightly in appearance and finishes. 2 Bedroom Unit w/ Terrace Move-in Date: October 1st, 2025 Location: 215 Raglan Street, Woodstock Applications are now being accepted (id:35360)
Hewitt Jancsar Realty Ltd.
215 Raglan Street Unit# 2
Woodstock, Ontario
Now Renting – Brand New Units Available October 1st Welcome to 215 Raglan Street, Woodstock – a brand new 8-plex featuring: • 6 one-bedroom units/ 3 with private balconies • 2 two-bedroom units with 400 sq/ft private terraces Each unit includes: • Quartz countertops • Spacious utility/storage rooms • In Suite Laundry • All new appliances • Walking distance to public transit and pickleball courts • Modern finishes throughout 1 Bedroom basement level unit Move-in Date: October 1st, 2025 Location: 215 Raglan Street, Woodstock Applications are now being accepted (id:35360)
Hewitt Jancsar Realty Ltd.
215 Raglan Street Unit# 1
Woodstock, Ontario
Now Renting – Brand New Units Available October 1st Welcome to 215 Raglan Street, Woodstock – a brand new 8-plex featuring: • 6 one-bedroom units/ 3 with private balconies • 2 two-bedroom units with 400 sq/ft private terraces Each unit includes: • Quartz countertops • Spacious utility/storage rooms • In Suite Laundry • All new appliances • Walking distance to public transit and pickleball courts • Modern finishes throughout Please Note: The photos shown are 3D renderings created from the building drawings. Actual units may vary slightly in appearance and finishes. 2 Bedroom Unit w/ Terrace Move-in Date: October 1st, 2025 Applications are now being accepted (id:35360)
Hewitt Jancsar Realty Ltd.
12 Francis Street
Hamilton, Ontario
Beautifully Updated Detached Home on a Corner Lot Welcome to this tastefully updated 3-bedroom, 2-bathroom detached home that perfectly blends style, comfort, and functionality. Located just minutes from the West Harbour GO Station, this property is ideal for commuters and families alike. Step inside to find a spacious layout featuring both a full dining room and a comfortable living area, offering plenty of space for entertaining or everyday living. The modern kitchen is a true standout, equipped with stainless steel appliances including a built-in microwave, gas stove, dishwasher, and fridge. The island provides additional prep space, while custom black walnut open shelving adds warmth and character. Both bathrooms have been recently updated, and all floors have been levelled with 3/4-inch plywood for lasting durability. The insulated mudroom provides convenience year-round. Upstairs, the attic has been spray-foam insulated for efficiency, complemented by a furnace, A/C, and tankless water heater—all owned and just 2.5 years old. Outside, enjoy a fully fenced backyard with a brand-new deck, perfect for relaxing or hosting gatherings. The corner lot also offers a private driveway with space for two vehicles, plus an EV charger for added convenience. With generous space, modern updates, and thoughtful details throughout, this home is move-in ready and waiting for its next owners. (id:35360)
Michael St. Jean Realty Inc.
6 Ryerse Crescent
Port Dover, Ontario
A beautifully remodelled bungalow at an attractive price, in one of Port Dover's most sought-after neighbourhoods! In the heart of this home is the open concept living/dining area with gorgeous hardwood floors, large windows, gas fireplace, coffee bar/pantry with beverage fridge, a breakfast bar and a stunning new kitchen(2024), featuring quartz counters, two toned cabinetry, and stainless steel appliances. The serene primary bedroom with walk out to the hot tub, and luxurious spa-like ensuite invites you to come on in and relax. You can close the door to the main floor laundry room, but it's so pretty that you may not want to! The basement has a finished full bathroom, 2 bonus rooms, a family room and a study nook. 6 Ryerse Crescent has new steel on the roof (2024), an attached garage, XL double wide concrete driveway, & concrete walkways (2023), and patio space in both the front and back. There's lots of room to enjoy the outdoors on this expansive corner lot with a fully fenced backyard, including a hot tub, gazebo and large garden shed. This property combines the convenience of main floor living, with high-endupdates, style, and a fabulous location! Check out the floor plans, video walkthrough and photos then call to book a showing today! (id:35360)
RE/MAX Erie Shores Realty Inc. Brokerage

