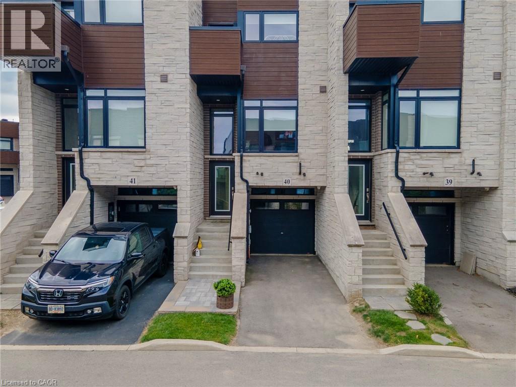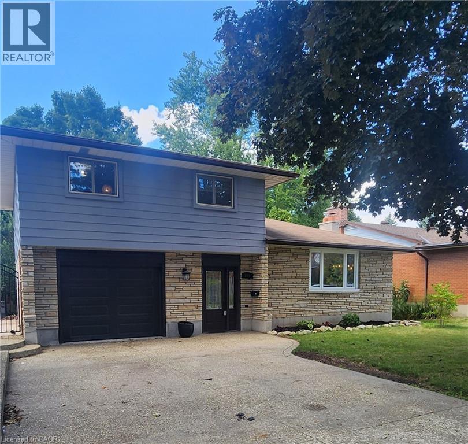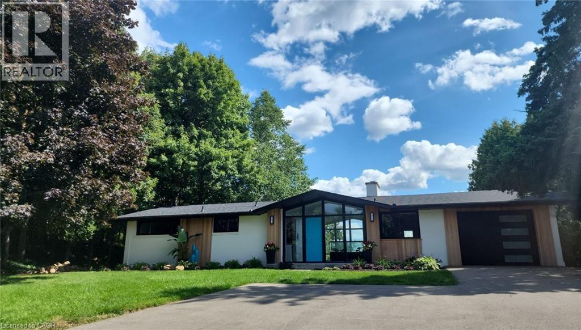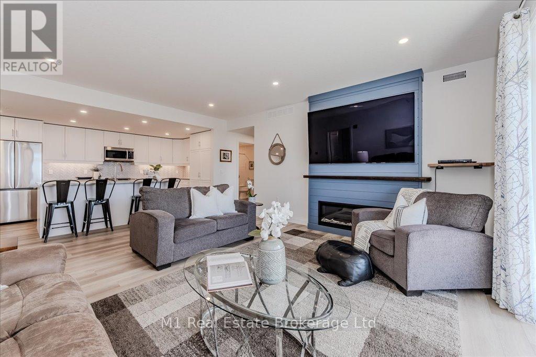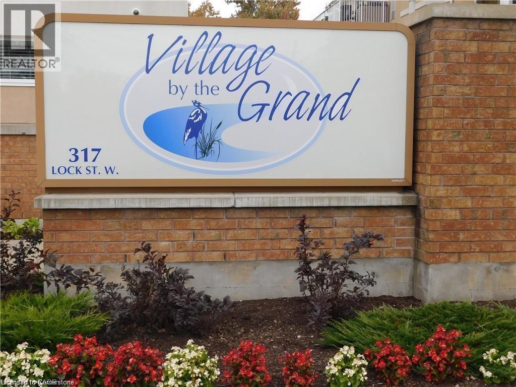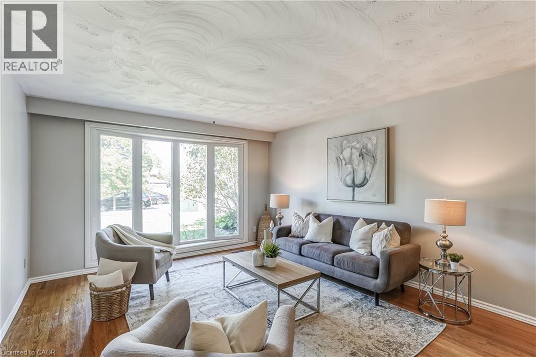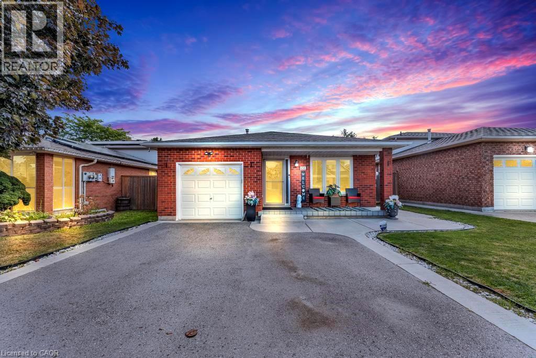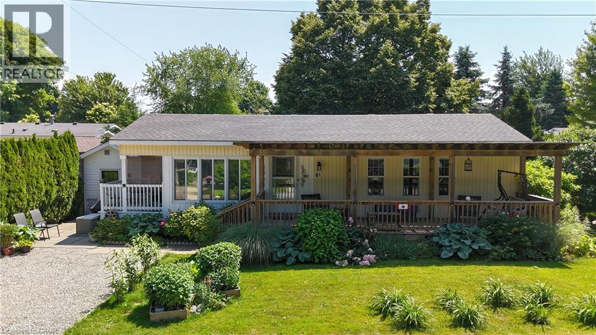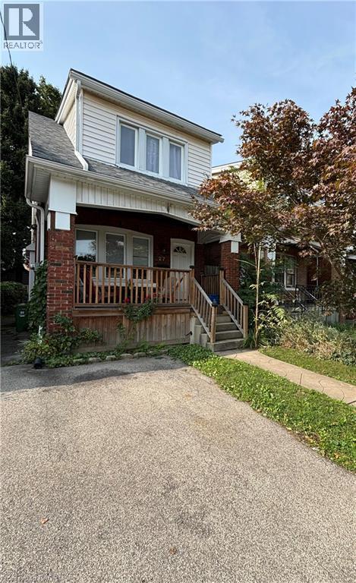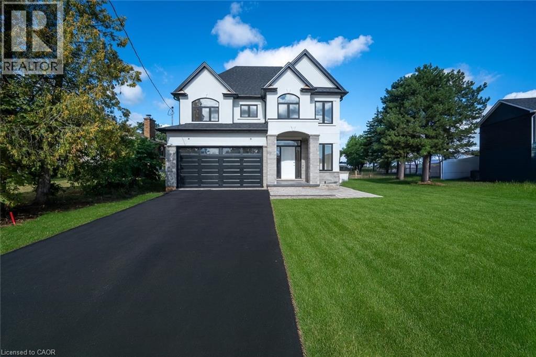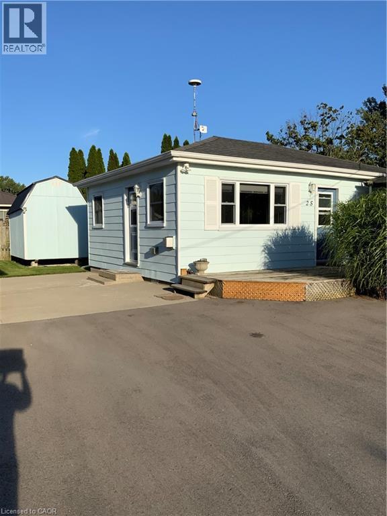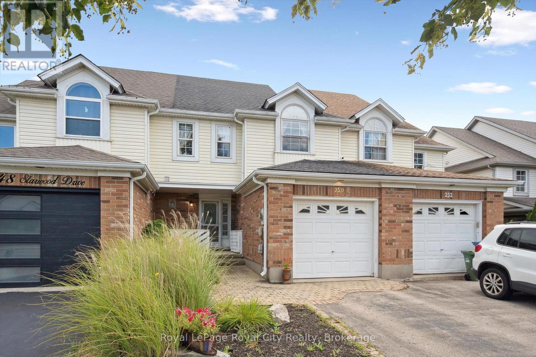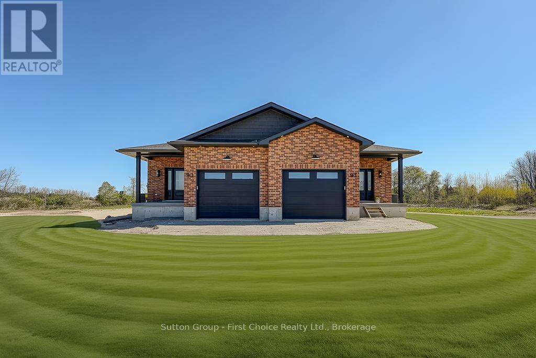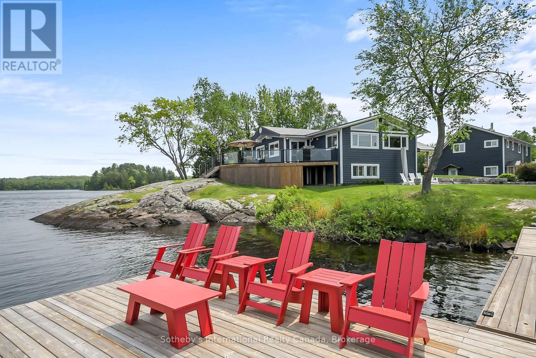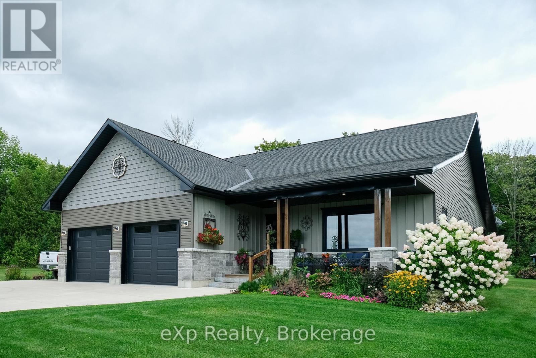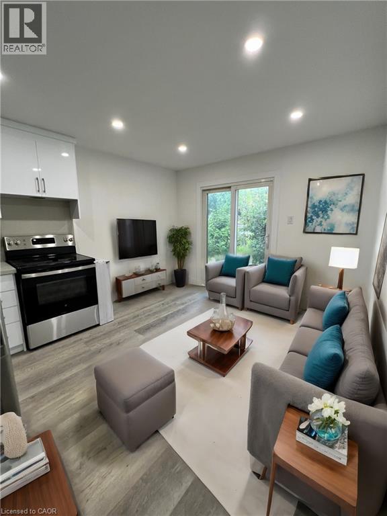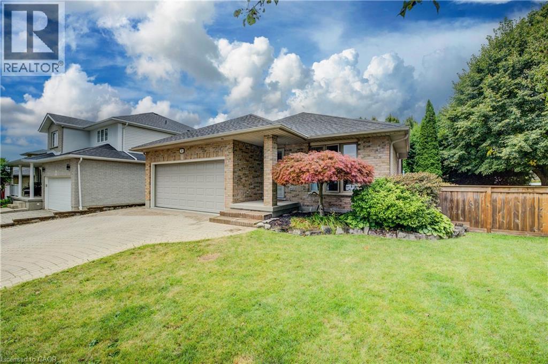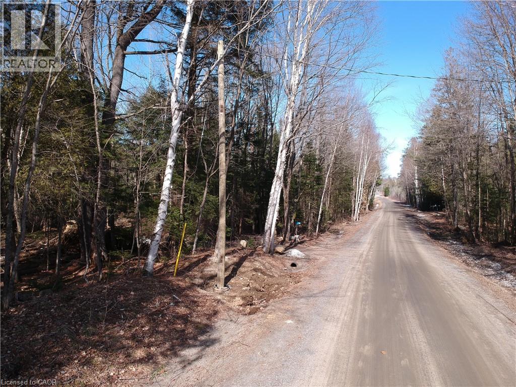341 Wellington Street
Saugeen Shores, Ontario
Welcome to Your Perfect Family Home! This charming 2-story detached home, built in 1976, offers timeless character and modern comfort in a highly desirable location. Featuring 4 bedrooms and 2 bathrooms, this home provides plenty of space for your family to live and grow. Step inside to find a bright formal dining room, perfect for entertaining, and two cozy family rooms, ideal for relaxing or hosting guests. The gas fireplace adds warmth and charm, creating an inviting atmosphere during cooler months. The large finished basement offers endless possibilities from a home gym or office to an entertainment space for movie nights and gatherings. Situated on a generous corner lot, this property boasts a quaint front porch where you can enjoy your morning coffee. Located just steps away from scenic walking trails and the Lamont Sports Park, you'll love the balance of outdoor adventure and community convenience. Don't miss your chance to own this beautiful home in a fantastic neighborhood! (id:35360)
Sutton-Huron Shores Realty Inc.
910c Queen Street
Kincardine, Ontario
Recently renovated, 400 +/- square foot, upper level commercial area that can be used as an office or business. Rent includes forced air heating, cooling and electricity. Common main level entry with 910 Queen Street for 5 businesses and community offices. (1 office on the main level and 4 on upper level) Access to the upper level is by stairway only. Unit has a counter and sink and the new laminate flooring. Shared access to 2 washrooms. (id:35360)
Century 21 In-Studio Realty Inc.
35 Midhurst Heights Unit# 40
Stoney Creek, Ontario
Welcome to 35 Midhurst Heights Unit 40, a modern and beautifully maintained townhome in the desirable Fallingwaters community by Losani Homes. Built in 2018, this stylish home offers open-concept living with thoughtful upgrades throughout. Enjoy year-round comfort with a high-efficiency air conditioner installed in 2019. Two Phantom retractable screen doors (2020) allow for seamless indoor-outdoor living, while a sleek built-in electric fireplace (2023) adds a warm, contemporary touch to the living area. One of the standout features of this home is the private rooftop terrace, offering unobstructed views of scenic Stoney Creek—a perfect space for relaxing, entertaining, or enjoying breathtaking sunsets. Ideally located near parks, trails, and major highways, this home is also just minutes from Confederation, where a new GO Train station is set to begin operations in late 2025—a fantastic advantage for commuters and future-forward homeowners. A true turnkey opportunity in a growing and vibrant neighbourhood. (id:35360)
Royal LePage State Realty Inc.
124 Southwood Drive
Cambridge, Ontario
Welcome Home in West Galt Cambridge. This 3 bedroom, 2 bath side-split offers open concept living with 1800 sq.ft. of living space. The main floor presents a beautiful kitchen with a large island, great for entertaining family and friends. From the kitchen, you can walk out to a large patio, fully fenced yard and mature trees. Located close to schools, downtown Galt and easy access to the 401. Don't miss your opportunity to own this perfect family home. (id:35360)
Royal LePage Grand Valley Realty
50 Oak Avenue
Dundas, Ontario
Don't miss this once-in-a-lifetime opportunity on the prestigious Dundas Escarpment in Greensville/Dundas, Ontario. Situated on an extra-wide 143’ frontage, approximately 1-acre executive lot, this fully renovated 3,000 sq. ft. residence offers sweeping, unobstructed views of the Dundas Valley. Overlooking 1,200 acres of protected conservation land, 50 Oak is just minutes from beautiful waterfalls, numerous schools (such as McMaster university), and the heritage town of Dundas—lined with boutiques, restaurants, and countless amenities. This authentic midcentury gem offers mature trees, a tiered meadow, and rolling perennial gardens with a charming woodland trail. Featuring a soaring 13-foot-tall great room with floor-to-ceiling panoramas, this property presents an abundance of south-facing windows designed to fully capture uninterrupted valley vistas from every corner of the home—a rare opportunity that seldom comes to market. This property includes 4+1 bedrooms, a separate in-law suite, a full walk-out lower level, gym, theatre with stage, grand wood-burning fireplace, a 150-gallon aquarium with champion koi, and new stainless steel appliances. Additionally observe a new roof, decks, extended bedroom and dining room terraces, backyard patio and hand-crafted cedar façade. Immerse yourself in total peace and privacy behind automated, artisan wrought-iron gates with modern cedar piers and a brand-new paved driveway. An exceptional blend of elegance and tranquility— perfect for growing families, professionals and retirees alike. (id:35360)
Enas Awad
207 - 99b Farley Road
Centre Wellington, Ontario
TWO PARKING SPACES + LOCKER (if only 1 parking space is required, we can adjust the price accordingly): Looking to enjoy the perfect balance of comfort and convenience? This bright and airy 2-bedroom, 2-bathroom at 99B Farley Rd offers over 1,285 sq. ft. of luxurious living space!Perfect for those looking to downsize without compromising on space or elegance, this condo features an open-concept floor plan, ideal for entertaining. The gourmet kitchen, complete with high-end stainless steel appliances and stunning quartz countertops, overlooks the spacious living area with a contemporary fireplace. Premium finishes throughout, including luxury vinyl plank flooring, a sleek contemporary trim package, and 2-panel interior doors. The master bedroom offers a tranquil retreat, featuring a large walk-in closet and a luxurious ensuite bathroom. The second bedroom is generously sized and can easily double asa guest suite or home office. The secondary four piece bathroom of this specific unit is uniquely designed with accessibility in mind, featuring extra-wide doors and additional space for ease of movement. For added convenience, this home includes a full-sized in suite laundry room, a dedicated storage locker, and a TWO parking spaces. Whether you're downsizing or looking for an upgraded living experience with accessibility features, this condo is the perfect place to call home! (id:35360)
M1 Real Estate Brokerage Ltd
317 Lock Street W Unit# 316
Dunnville, Ontario
LUXURY LIVING at it's best! The Cambridge is the 2nd LARGEST MODEL (only 4 in the building!) and offers a Bright & Spacious 1318 sq.ft Open Concept Living Space - 2 Bed, 2 FULL Baths PLUS 100 sq.ft. Balcony overlooking the courtyard. Numerous Features; Huge Kitchen with Plentiful Cupboards & HUGE (10ft!!) Breakfast Bar open to the Living Room & Dining Rooms with Sliding Doors to Balcony, Both Bedrooms have access to their own private bathrooms - including Huge Full Ensuite w/Walk-in Shower. Separate Laundry/Storage Room, Pocket Doors, 6 Appliances & More! Set in the exclusive Village By the Grand Adult Lifestyle Building. Exceptionally maintained with Beautiful facilities for your use - Indoor Spa Pool, Exercise Room, Fireside Lounge, Games Room and 2 Craft Rooms, Huge Community Hall, On Site Superintendent , Outdoor Covered Patio, BBQ, Lots of Social Events too! Perfectly located next to the Haldimand War Memorial Hospital & Pharmacy, and just steps to the Grand River, Parks, Shops and Downtown. Don't miss your chance on this one and enjoy a carefree lifestyle! Directions (id:35360)
Royal LePage NRC Realty Inc.
74 Breithaupt Street
Kitchener, Ontario
GREAT FOR KITCHEN CABINET MAKERS OR WOODWORKERS.RENT - $2500+ HST + TMI. A 1,650 sq. ft. shop with laneway access is available for lease. The building offers features such as 3-phase 600-volt, 100-amp power, 12' clear ceiling heights, a two-piece washroom, and a 10' x 10' drive-in door. Located near downtown Kitchener, the property is close to a variety of amenities and public transit. Great for kitchen cabinet makers or wood workers. All wood working machines can be included. (id:35360)
Century 21 Right Time Real Estate Inc.
63 1/2 Eastbury Drive
Hamilton, Ontario
Stunning 3+1 bedroom, 1.5 bath home in great a neighborhood. Excellent location close to parks, schools (including brand new Eastdale Public School), shopping, transit & highway access. Sun filled open concept, carpet-free & new floor to ceiling bay windows in the living room. Brand new furnace & newer AC. Upper level features spacious sized bedrooms with 4 pc bath, spacious kitchen with walkout to backyard plus a beautiful living & dining room. Lower level has 4th bedroom, 2pc bath, huge second family room & extra space for home-office or gym. Fenced private backyard oasis with beautiful pool & shed. Huge driveway easily fits 3 cars. Welcome Home! (id:35360)
Keller Williams Edge Realty
650 Acadia Drive
Hamilton, Ontario
Welcome to this beautiful 4-level backsplit located in a desirable family-friendly neighbourhood. This spacious home offers a unique layout with a main floor bedroom and full bathroom, perfect for in-laws or guests, plus an additional 3 bedrooms on the upper level. The fully finished basement provides even more living space, while the large family room and dining room are ideal for gatherings and entertaining. Updates include new appliances (2018), washer and dryer (2021) and a roof (2018) for peace of mind. Conveniently situated close to schools, parks, shopping, highways, and everyday amenities, this home is move-in ready and perfect for families of all sizes. (id:35360)
RE/MAX Escarpment Realty Inc.
77307 Bluewater Highway Unit# 61
Bayfield, Ontario
Charming two-bedroom home in the 55+ Northwood Beach Resort, with lake views! Features include open-concept kitchen/dining room with sitting den, cozy living room with gas fireplace, private deck off primary bedroom, covered porch, perennial gardens, double-wide driveway and storage shed. Recent updates: furnace and roof (2020), vinyl flooring (2021), kitchen upgrades (2023), washer (2024). Resort amenities: pool, recreation centre, community lifestyle. Minutes to Bayfield, 15 minutes to Goderich. Land lease $478.20/month. (id:35360)
RE/MAX Icon Realty
27 Belmont Avenue Unit# 2
Hamilton, Ontario
Updated one bedroom lower level unit with laminate flooring throughout, spacious layout, fenced in backyard with rear deck. All utilities are included in this lease. Flexible closing. Don't miss out! (id:35360)
Royal LePage State Realty Inc.
141 Margaret Avenue
Stoney Creek, Ontario
POOL!!!!!New custom built home with full Tarion warranty and INGROUND POOL situated on a prime 43 x 175 size lot in Stoney Creek. This home offers 3075 sq feet of finished space in addition to unfinished 1400 sq feet in the walk up basement with a separate entrance, ideal for an in-law suite. The main floor has a powder room, walk in closet, mudroom with an entrance from the garage, a large kitchen with a breakfast bar, walk in pantry, dinette and a separate dining room . You will also find a cozy family room with a fireplace and a separate den/office space on the main floor. There are 4 bedrooms on the second floor, each with an ensuite bathroom and a walk-in closet. For your convenience the laundry room is located on the second floor as well. The home is ready for you to choose the colors and finishes the way you like. Pool is optional. Seller is willing to take back mortgage up to 1million at 3% (id:35360)
RE/MAX Escarpment Realty Inc.
25 First Street
Long Point, Ontario
This inviting open-concept cottage is the perfect year-round getaway, set on an oversized, landscaped lot just a short walk to beach access at the end of the street, marinas, and water access at the end of the next street—ideal for kayaking, canoeing, or fishing. Originally a 2-bedroom, it currently features one large bedroom with patio doors leading to a private rear deck, and it can easily be converted back if desired. The home has seen several important updates, including new windows, entry doors, and a patio door. It was renovated back to the cedar framework, fully re-insulated, with spray foam added to the crawl space and a replaced weight-bearing beam for peace of mind. A generator plug and laundry hook-ups are also in place. Enjoy outdoor living with both front and rear decks, a large 8’ x 16’ hickory shed for storage, and plenty of extra parking. Whether you're looking for a quiet retreat or a full-time place , this well-maintained cottage offers comfort, character, and an unbeatable location. (id:35360)
Peak Peninsula Realty Brokerage Inc.
457 Plains Road E Unit# 110
Burlington, Ontario
EXPECT MORE FROM CONDO LIVING! Welcome to Jazz, a boutique condo by Branthaven Homes. At 657 sq. ft., this stylish ground floor unit makes the most of every inch—room for living, dining, and working, all wrapped in modern design. Soaring 10’ ceilings and southwest-facing windows bring in plenty of natural light, giving the space an open, airy feel. The kitchen? Quartz counters, sleek cabinetry, a functional island with seating for 3, and stainless steel appliances—because practicality should still be beautiful. Hardwood floors throughout create a clean, cohesive look. Need a spot to entertain? The massive party room has you covered—think foosball, a pool table, and a full kitchen—plus an outdoor patio with BBQs for summer nights. There's also a gym, yoga studio, library, and plenty of visitor parking! All of this in a prime Aldershot location, minutes from GO Transit, major highways, and everything you need. It’s stylish, it’s functional, and it’s waiting for you! (id:35360)
RE/MAX Escarpment Realty Inc.
65 Mount Pleasant Drive
Hamilton, Ontario
Welcome to this beautifully designed bungaloft nestled in one of Hamilton Mountain’s most sought-after neighborhoods. Boasting over 4000 sq ft of thoughtfully planned living space, this home offers exceptional flow, comfort, and style for the modern family. The main floor features a spacious and bright layout with a large kitchen complete with dinette seating—perfect for casual family meals. Adjacent to the kitchen, you’ll find a warm and inviting family room, a formal living room, and an elegant dining room ideal for entertaining. The main floor also includes a luxurious primary suite with a large walk-in closet and a spa-like ensuite bathroom. Upstairs, two generously sized bedrooms share a full bathroom, offering the perfect retreat for family or guests. Step outside to a large deck directly off the kitchen—ideal for summer barbecues, morning coffee, or evening relaxation in the private backyard setting. The fully finished basement expands your living options with a spacious rec room, a secondary kitchen, and a large bonus room that can serve as a home gym, office, or guest suite. This rare bungaloft combines elegance and functionality in an unbeatable location—don’t miss your chance to make it yours! (id:35360)
RE/MAX Escarpment Realty Inc.
212 James Street
Central Huron, Ontario
Welcome to 212 James St, Clinton. This exceptional property offers the perfect blend of comfort, style, and functionality. With over 2,800 sq. ft. of finished living space, this home provides plenty of room for families, while its main-floor design makes it equally appealing to retirees. The homes main floor is designed for both everyday living and entertaining. The family room features hardwood floors, a cozy gas fireplace and a cathedral ceiling. Just steps away, the modern kitchen has plenty of cupboard space, giving you all the tools you need for meal prep. The adjoining dining area overlooks the backyard. The main floor primary suite is nothing short of spectacular. This oversized retreat features a walk-in closet, a spacious 4-piece ensuite, and a comfortable layout that allows for relaxation. With the primary bedroom located on the main floor, this home is perfectly suited for those who want a long-term living solution without sacrificing convenience. Also on the main floor, youll find a laundry room that doubles as an office. Upstairs, two bedrooms provide space for family or guests. The finished lower level boasts an expansive recreation room that offers endless opportunities for entertaining, featuring a gas fireplace, a bar, and even a pool table. Whether youre hosting gatherings, watching movies, or simply relaxing, this level offers space for it all, including a 2-piece bathroom and a utility/storage room. Step outside to discover your own backyard oasis. The large, fully fenced yard is perfect for kids, pets, or gardening enthusiasts. A charming deck and stone patio sitting area provide ideal spots for barbecues or enjoying quiet evenings. A garden shed offers storage while the detached garage ensures plenty of space for your vehicle, workshop, or seasonal storage. With its spacious layout, modern comforts, and inviting atmosphere, 212 James St is more than just a houseits a place youll love to call home. (id:35360)
RE/MAX Reliable Realty Inc
250 Starwood Drive
Guelph, Ontario
Welcome to this charming freehold townhouse, ideally located in Guelph's desirable East End. Just a short walk to schools, parks, and amenities, this home on Starwood Drive offers the perfect combination of community and convenience.Step into a bright and open-concept main floor, where the kitchen flows effortlessly into the living and dining areas, creating a fantastic space for gatherings. The highlight is the private, fully fenced backyard with a lovely deck, perfect for unwinding after a long day or enjoying the outdoors.This home features three bedrooms and three bathrooms, providing ample space for a growing family. The finished basement adds valuable living space with a large, carpeted rec room and a cozy electric corner fireplace, making it a perfect spot to relax.Key updates include a furnace (2020), roof (2017), and a dishwasher (2019), giving you peace of mind.Whether you're looking for your first home or a solid investment, this property is a must-see. (id:35360)
Royal LePage Royal City Realty
93 Kenton Street
West Perth, Ontario
Welcome to 93 Kenton Street in Mitchell, Ontario. Quality Craftsmanship by D.G. Eckert Construction Ltd. This 1,350+ square foot semi-detached bungalow offers quality, comfort, and thoughtful design. Featuring 2 spacious bedrooms and 2 full bathrooms, this home boasts an open-concept main floor that is ideal for everyday living and entertaining. Enjoy the convenience of an oversized mudroom/laundry room and generous storage throughout. The exterior showcases timeless red brick, complemented by both front and rear porches. The deep lot is perfect for gardening, family playtime, or letting your dog roam. Additional highlights include: asphalt driveway, fencing, and sod. Built by a trusted, reputable local builder known for high-quality construction and attention to detail. Experience the difference of working with a dedicated local builder who understands the needs of the community. (id:35360)
Sutton Group - First Choice Realty Ltd.
11d Bears Paw
Whitestone, Ontario
Welcome to 11D Bears Paw - Whether seeking privacy, flexibility, or long-term value, this exceptional point lot on beautiful Whitestone Lake checks every box. Full South exposure, offering 490 feet of shoreline, breath-taking sunrises and sunsets, deep-water access, and two fully serviced dwellings with manicured landscaping, this property is a rare find. The main dwelling offers just over 1900 sq. ft. of living space, featuring 2 bedrooms, 2 bathrooms, an open-concept layout, and expansive lake views. Just steps away, the detached garage with 1456 sq. ft. carriage house includes an additional 2 bedrooms, 1 bathroom, a 2-car garage, and a covered port with a third parking space perfect for guests, extended family, or income potential. Whether you're envisioning a private family retreat, multi-generational getaway, or a legacy waterfront property, opportunities like this with scale, seclusion, and versatility are increasingly limited in the region. A must-see for buyers prioritizing long lake views with great privacy! (id:35360)
Sotheby's International Realty Canada
502032 Grey Road 1
Georgian Bluffs, Ontario
Set on 50 picturesque acres along Island View Drive (Grey Rd 1), this property offers a rare blend of natural beauty and modern living. The property features old-growth cedar, moss-covered rock faces, hardwood bush, and a deer winter yard near the Bruce Caves. The property is gated at the road and the house setup well back from the road with commanding views of Colpoys Bay. Just 2 km from Wiarton and close to the airport and golf courses. The home features vaulted ceilings in the open concept living, dining, kitchen area. Screened in huge rear porch with BBQ and privacy! 3 bedrooms with primary featuring en-suite and large sitting room. 2 additional bedrooms and full bath. One level living with oversized laundry room. Propane/wood combo furnace. Huge outbuilding; currently half is an insulated shop and the other half is setup for livestock. Frost-free water post for horses. Large leanto and loads of storage and even a hay loft. Property has an amazing cabin in the hardwoods. Pasture area for cattle and a separate well. Absolutely a turn key property! 30 acres of fenced pasture, 10 acres bush, 10 acres hay. (id:35360)
Exp Realty
10 Jamie Ann Street Unit# 2
Hamilton, Ontario
Welcome to a fully renovated beautiful apartment rental which features an open-concept living room and kitchen, perfect for modern living. Enjoy 2 cozy bedrooms, a full bathroom, and convenient in-unit laundry. The kitchen is fully equipped and opens to a small backyard with a sliding door – ideal for relaxing or entertaining. Don't miss out on this fantastic opportunity! Looking for exceptional tenants with a strong credit score, stable employment, and excellent references. RENT INCLUDES- HEAT and ELECTRICITY .Property has been virtual staged (id:35360)
RE/MAX Escarpment Realty Inc.
43 Hahn Valley Place
Cambridge, Ontario
PERFECT LOCATION! GREAT PRINCIPLE RESIDENCE in a quiet, safe, established desirable neighbourhood on a no-exit cul-de-sac. This Beautiful 4bed-4bath home in Fiddlesticks/Clemens Mill area is the “FOREVER TYPE” of home just under 3000sqft of livable space. Built by Dunnick Homes, enjoy proximity to top-rated schools, excellent parks, walking trails, and shopping. New appliances, Fresh paint, Central vac, Owned Water softener & water heater, landscaping and a peaceful setting. This home is both principle residence & vacation home with a backyard oasis featuring an in-ground heated pool, hot tub, outdoor kitchen and bar cabana with mini fridge (seriously have to see this for yourself). You still have plenty of fenced in green space for gardens, pets, and children. Main area features large windows for plenty of natural light. Upper level has 3 large bedrooms, including the primary bedroom with walkout to backyard, en-suite. The stunning kitchen has original Barzotti cherry wood cabinetry paired with new stainless steel appliances, including a gas stove. This space flows into the open-concept dining/living areas, where gleaming hardwood floors and natural light create a warm, welcoming atmosphere. Newly renovated laundry room, offers a stylish and practical upgrade to your routine. ALL bathrooms are updated with fresh modern finishes, and the home feels both move-in ready and renovated. Step down into your cozy family room with a gas fireplace, offering the perfect spot to unwind. This area also offers a massive bedroom and full bathroom for a separate space for guests or growing teenagers. Fully finished basement could be a theater, gym, office, or playroom, and includes a 4th updated 3-piece bath. (2021 Skylight), new fence, pool heater&filter (2022). Minutes from Shade’s Mill, this home has quick access to trails, schools, shopping, and highways. Rare opportunity to own a beautifully maintained, move-in-ready home on a quiet family-friendly street. (id:35360)
Red And White Realty Inc.
50 Concession 2 And 3 Road W
Huntsville, Ontario
**Rare Opportunity!** Discover the chance to own a stunning 5-acrew lot, located on a municipally maintained year-round road. Just minutes away from the beautiful shores of Lake of Bays, this private heavily treed property is perfect for building your custom dream home or Muskoka retreat. With hydro available at the lot line and Bell fibre internet in the area, you'll have all the modern conveniences you need. The driveway and culvert are already in place, making it easy to get started, Plus, you're only 8 minutes from the charming amenities of Baysville-restaurants, boutiques, shopping, and activities-while a quick 15-minute drive will take you to Huntsville. Enjoy easy access to snowmobile trails right at your doorstep! (id:35360)
Royal LePage Burloak Real Estate Services



