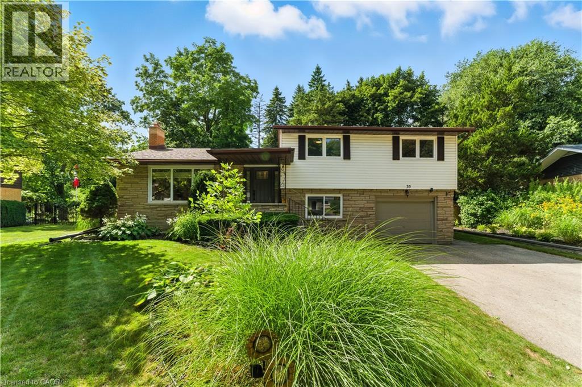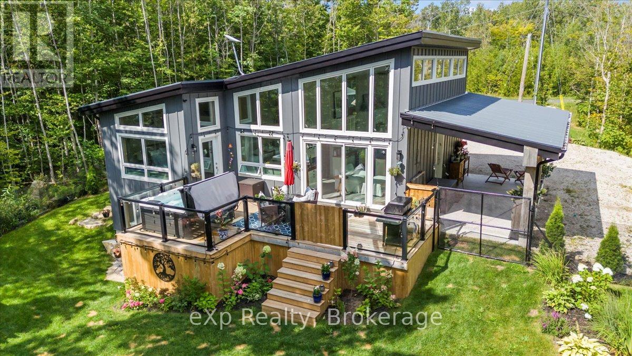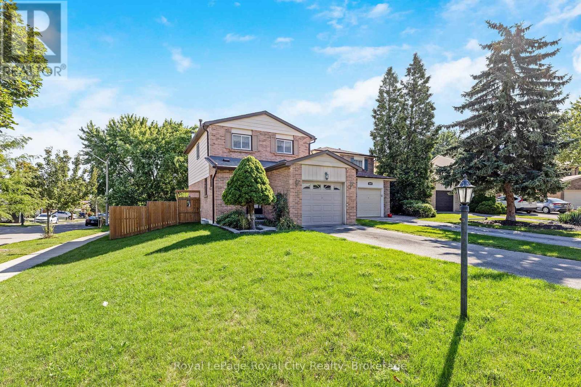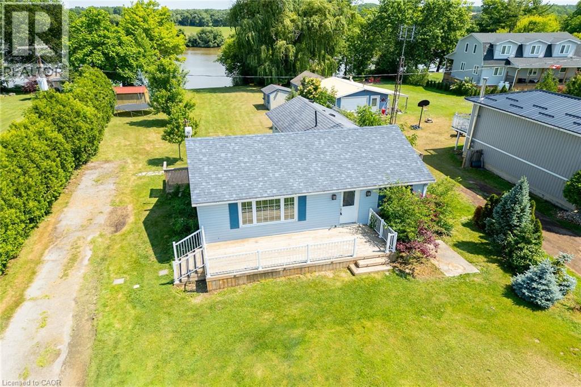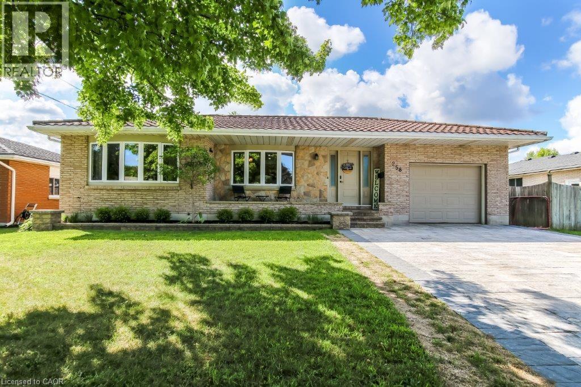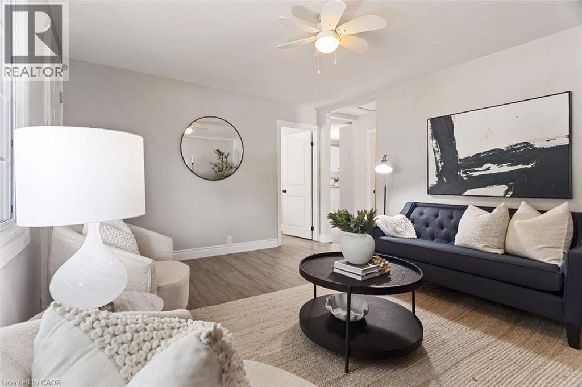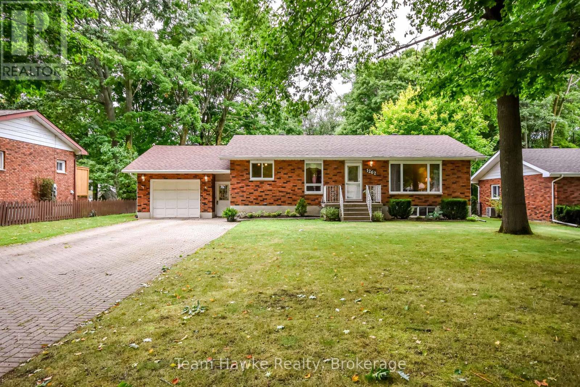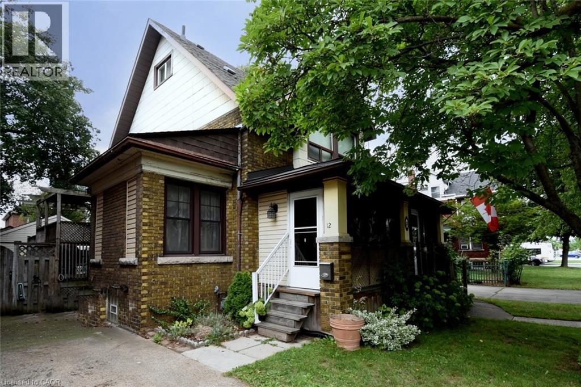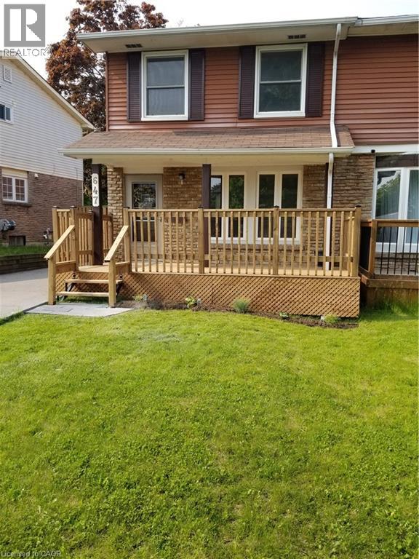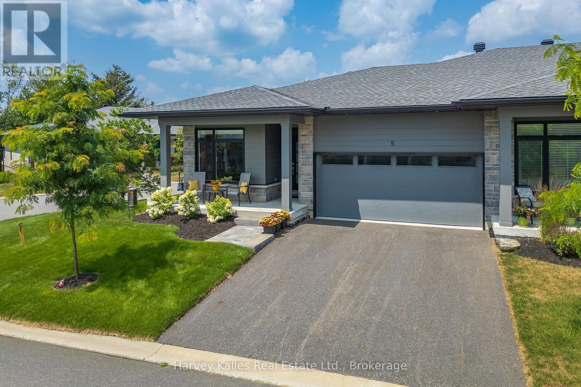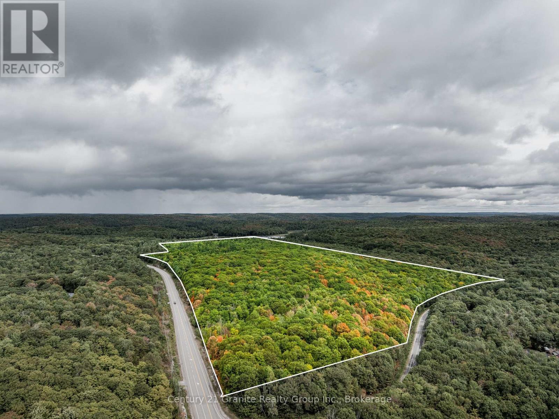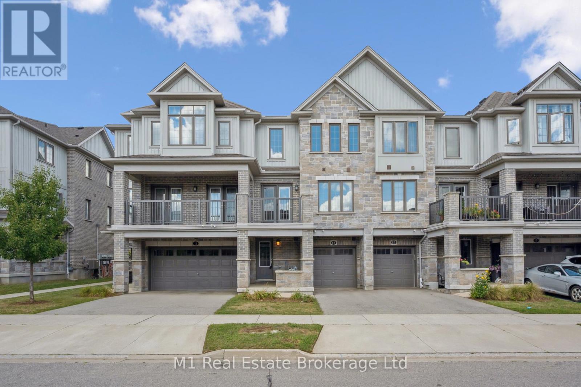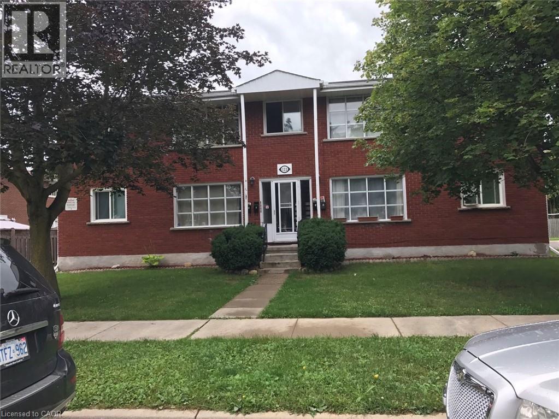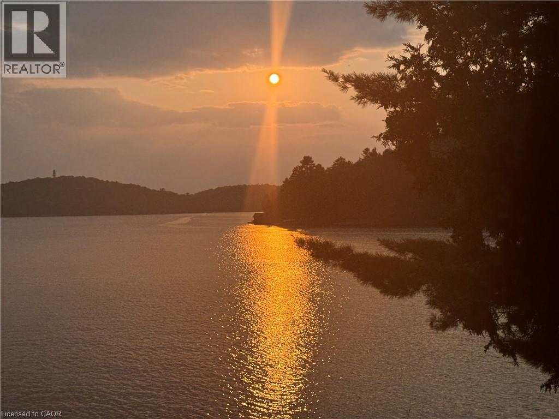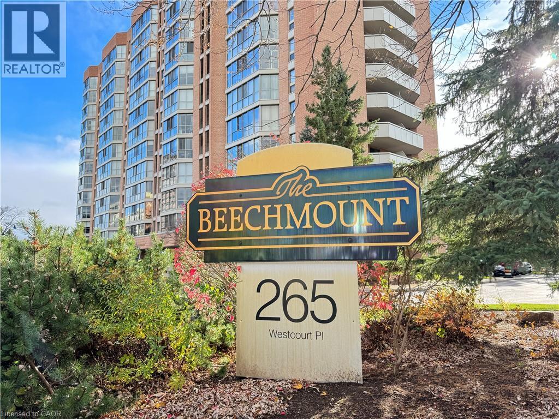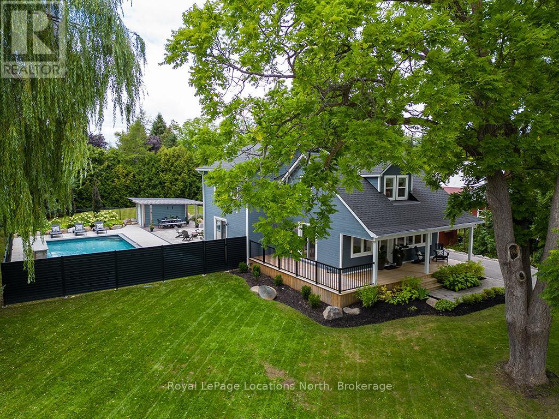26 Albany Street
Collingwood, Ontario
Welcome to bright and spacious freehold townhouse in a family friendly neighborhood - jut minutes from the many amenities in Collingwood and The Blue Mountains. Surrounded by top rated schools, scenic parks and walking trails, this home offers a perfect blend of nature, convenience and community. Step inside the light filled, open concept main floor featuring a modern kitchen with breakfast counter-ideal for chatting with the chef or helping with homework. The inviting living room opens directly to the backyard, A generous entryway and convenient powder room complete the main level. Upstairs, the spacious primary bedroom boasts a private ensuite and walk-in closet. Two additional bedrooms share a second full bath, offering plenty of space for family or guests. Whether you're a young family, a couple or looking for a weekend retreat close to skiing, hiking and Georgian Bay - this home checks all the boxes. (id:35360)
Chestnut Park Real Estate
308 Fergus N
Wellington North, Ontario
Move Right In! This amazing Century home is situated on a large lot on a quiet tree lined street in Mount Forest. Some of the features of this 4 bedroom, 3 bath home are 9' ceilings, original hardwood floors and trim, updated kitchen and bathroom, spray foam insulation, some new windows, wood fireplace as well as a gas fireplace, walkup attic for a bonus room, fenced yard and detached garage. Steel roof on house. The back yard has an abundance of fruit trees including peach, pear, apple, plum as well as raspberry, blackberry and cherry. Motivated Seller (id:35360)
Royal LePage Rcr Realty
37 Soho Street
Hamilton, Ontario
Discover this 1,600 sq. ft. 3-storey townhome for lease in Hamilton’s sought-after Central Park community, one of the city’s most innovative and largest master-planned neighbourhoods. This spacious home features 3 bedrooms and 2.5 bathrooms, designed with a bright open-concept main floor that includes an eat-in kitchen with sleek white cabinetry, quartz countertops, stainless steel appliances, and a walkout to the balcony/patio, perfect for relaxing or entertaining. The primary bedroom offers a walk-in closet and private ensuite, while two additional bedrooms share a 4-piece bath, providing plenty of space for family or guests. With 9 ft. ceilings throughout, interior pot lights, laundry access in the den, keyless front door entry, inside garage entry, and an automatic garage door opener, this home is thoughtfully designed for modern living. The fenced yard offers outdoor privacy, while the vibrant community surrounds you with shopping, dining, a movie theatre, and easy access to major highways including the Red Hill and Linc just minutes away. Rental application, job letter/reference, and credit check are required. (id:35360)
RE/MAX Real Estate Centre Inc.
1068 Westover Road
Flamborough, Ontario
Custom luxury meets serene country living. This sprawling 3+1-bedroom, 4-bathroom bungalow with a fully finished basement is the complete package. Situated on nearly 2 acres of meticulously manicured property in beautiful Flamborough with 100 ft of frontage and an oversized triple garage. Built with superior craftsmanship and an open layout ideal for entertaining. The custom Barzotti kitchen features two-toned maple dovetailed cabinetry with granite counters and stainless appliances. Dinette with views, walk-in pantry, and bar with wine & beverage fridges. A formal dining space allows for hosting family and friends. There’s a private office for those working from home, a stylish powder room, and a living room with coffered ceiling and gas fireplace. The main level has 3 spacious bedrooms including a private primary retreat with direct patio access, walk-in closet, secondary closet, and a lavish ensuite with double vanity and glass shower. Two additional bedrooms are split by a shared 5-piece ensuite. A laundry/mudroom with garage access offers ample storage and a workbench. The newly finished basement has fantastic recreation space with a media area, ambient lighting, and built-in speaker wiring. A wood pellet fireplace provides warmth for the entire home. There is a sitting area, space for a home gym, a 4th bedroom and a full 4-piece bath ideal for overnight guests. There’s no shortage of storage with four storage or utility rooms and a cold room. Outside you can enjoy your own private oasis. A covered porch extends to a spectacular new covered composite deck with cathedral cedar ceiling, sunken hot tub, plenty of entertaining area and breathtaking country views. The 826 ft deep property offers space for games and features a climbing park for kids. For long summer nights, enjoy an open wood fire on the concrete patio. Less than 15 minutes to Dundas, Ancaster, Waterdown with access to highways and local amenities. (id:35360)
Royal LePage State Realty Inc.
4279 East Avenue
Beamsville, Ontario
Step into this stunning, fully renovated two-storey modern farmhouse where timeless charm meets thoughtful upgrades. The heart of the home is a chef’s dream kitchen, boasting a gorgeous statement piece wood island countertop, stone backsplash, stainless steel appliances, and clever storage throughout. A functional dining and living spaces perfect for entertaining - all finished in fresh, neutral tones. Enjoy peace of mind with major upgrades completed: home security camera system, 200 amp panel, gas furnace and A/C (2020), windows (2020), roof (2021), bathroom vanities and shut-off toilets (2021), CO/smoke detectors in all bedrooms and halls (2022), and a rented hot water tank (2023). The basement was fully waterproofed in 2023, including a sump system and battery back-up. The exterior shines with a new concrete border and asphalt driveway (2025), and a 250 foot deep lot with a shed, fire pit, and entertaining space. The crown jewel is the detached pull-through garage, with oversized 10x10 bay doors with high lift tracks and wall mount openers. 16’ tall walls make it ideal for a car hoist or car stacker, forced air furnace and radiant heated floors, a versatile entertainment loft, featuring a gym, 3pc bathroom, kitchenette, and spacious rec area—ideal for hosting game nights or relaxing in style. This move-in ready home is a rare combination of quality craftsmanship, updated systems, and exceptional lifestyle potential. A must-see opportunity! (id:35360)
RE/MAX Escarpment Golfi Realty Inc.
1142 Augustus Drive
Burlington, Ontario
Welcome to 1142 Augustus Drive - nestled in a serene, family-friendly community near the Lake. This delightful home, lovingly maintained, offers the perfect blend of comfort and convenience with its bungalow design. As you step inside, a spacious foyer invites you into the formal living and dining room, both adorned with gleaming hardwood floors and oversized windows. The updated kitchen is a cook's dream, featuring sleek modern cabinetry and elegant stone countertops. It also boasts a cozy eat-in area where you can enjoy meals while gazing out over the lush backyard. On the main floor, the inviting family room is a perfect retreat, complete with hardwood floors and a gas fireplace to warm those chilly evenings. The primary bedroom is generous, offering a well-appointed walk-in closet and a luxurious 4-piece ensuite bathroom. A second bedroom and guest bathroom complete the main level, ensuring ample space for family and visitors. Venture downstairs to discover a beautifully finished basement, featuring a versatile rec room with a gas fireplace, another bedroom for guests, a 3-piece bathroom, a convenient laundry room, and a spacious utility room with plenty of storage. Outside, the backyard is a true oasis, brimming with stunning perennial gardens and a spacious deck perfect for enjoying sunlit days. This prime location offers easy access to the lake, Mapleview Mall, and an array of other amenities, all with convenient highway access. Don't delay- this is a great opportunity to live in one of Burlington's most sought-after neighbourhoods! (id:35360)
Royal LePage Burloak Real Estate Services
33 Shadywood Crescent
Kitchener, Ontario
Welcome to one of Forest Hill’s best-kept secrets, Shadywood Crescent! This beautifully maintained 4-level side split offers nearly 2000 sq. ft. of finished living space, tucked away on a quiet crescent surrounded by mature trees and distinguished homes. A rare opportunity in this sought-after neighbourhood of well-built homes! Step inside to an inviting open-concept main floor, where the renovated kitchen steals the show. Anchored by a striking quartz island imported from Patagonia, it seamlessly connects to the dining and living room areas, each offering picturesque views of the outside surroundings. Upstairs, you’ll find three spacious bedrooms and a stunning renovated bathroom featuring a double vanity with under-cabinet lighting. Just a few steps down, a versatile lower level includes a laundry room, second bathroom, and a flexible family room/home office, or potential 4th bedroom, with two separate walkouts: one to the backyard and another through the garage, ideal for multi-generational living. The basement level boasts a bright rec room with large windows, a utility room with storage and a workshop area, plus bonus crawlspace storage sprawling across half of the home. Outside, enjoy an oversized driveway, mature landscaping, and a professionally hardscaped backyard patio surrounded by mature trees and greenery. A fully private serene, low-maintenance retreat (70' x 163' fenced in lot)! All of this is just steps from schools, shopping, major bus routes, other amenities, and Lakeside Park which features a scenic pond and walking trails! Roof (2016) and Furnace & AC (2020). Welcome home to this hidden gem in Forest Hill! (id:35360)
Royal LePage Wolle Realty
78 Maple Drive
Northern Bruce Peninsula, Ontario
Turn-Key Perfection on a Private Country Half-Acre Oasis. Move right in and start enjoying this meticulously maintained property, offered fully furnished with high-end finishes throughout. Nestled on a serene -acre lot, this bungalow with a walk out basement is designed to blend modern comfort with natural beauty. Step inside to a spacious 2-bedroom, 2-bathroom layout, with the bonus of a third bathroom awaiting your final touches a perfect opportunity to personalize. The craftsmanship is evident in every detail, from the custom cabinetry crafted from solid maple to the hand-built maple staircase that serves as a stunning centerpiece. A wall of windows floods the living spaces with natural daylight, creating a warm and inviting atmosphere year-round.The outdoor spaces are just as impressive. Your very own backyard oasis features a deck with hot tub overlooking a backdrop of peaceful forest. Relax under the gazebo, curl up in the hammock, or entertain with ease using the stylish outdoor furniture included with the home. For hobbyists and gardeners, a 12' x 8' bunkie offers convenient storage for lawn and garden tools, while the property's surrounding perennial beds bring color and charm to every season.This home is the complete package turn-key, thoughtfully finished, and ready for you to enjoy. Whether as a year-round residence or private getaway, it offers the perfect blend of style, comfort, and tranquility. (id:35360)
Exp Realty
104 - 22 St. Andrew Street N
St. Marys, Ontario
Experience simplified, carefree living in this well-maintained 2-bedroom, 2-bath unit in the welcoming 55+ community of Rotary Parkview West. Offering over 1,200 sq. ft. of comfortable living space, the unit features a bright, open layout and a sliding glass door that opens to your private patio overlooking the scenic Trout Creek Valley. Rotary Parkview West is a well-managed, non-profit complex offering secure entry, a cozy library, and a spacious common room with a kitchenette perfect for hosting friends and family. Surrounded by mature trees and natural beauty, the setting is truly tranquil. Your monthly fee includes property taxes, water and sewer, parking, exterior maintenance, and upkeep of shared spaces. Residents also enjoy access to a workshop, exercise room, games room, and additional common areas. This is a rare opportunity to embrace the best of retirement living in a peaceful, community-focused environment. Click on the virtual tour link, view the floor plans, and photos and then call your REALTOR to schedule your private viewing of this great unit! (id:35360)
RE/MAX A-B Realty Ltd
5949 Pagosa Court
Mississauga, Ontario
Family-Friendly Opportunity in Streetsville! Located on a quiet cul-de-sac in the heart of sought-after Streetsville, this 3-bedroom, 1.5-bath home is brimming with potential. Families will love the safe, low-traffic street and the convenience of being close to top-rated schools, parks, shops, and the charming Streetsville village. This home offers a functional layout with three spacious bedrooms, a bright main living area, and a finished basement for extra space. While it needs a little love, it's the perfect opportunity to put your own style into every detail and create a home thats truly yours. Set on a generous lot with plenty of room for kids to play, this property combines location, community, and endless potential--a rare find for families looking to settle in one of Mississaugas most desirable neighbourhoods. (id:35360)
Royal LePage Royal City Realty
14 Maplegate Road
Tiny, Ontario
If you are looking for 2,300 finished sq ft in an immaculate, upgraded home with high end finishings in a family friendly community and a show stopper of a backyard, then you won't want to miss this amazing home! Located in the sought after community of Wyevale, this 4 level side-split shows like a new home! Located within walking distance to 3 parks, an elementary school and the Tiny Rail Trail, you couldn't ask for a better location! Inside you will find 3 bedrooms, 2 bathrooms, a newly redesigned kitchen (2022) complete with granite counter tops and a renovated main bath. Not to mention the luxury vinyl flooring throughout, brand new (2025) high efficiency heat pump, freestanding gas fireplace, 2 family rooms and central vac. If outdoor living is part of your lifestyle, then be prepared to be wowed! This large corner lot is fully fenced with new vinyl fencing (2022), commercial grade epoxy finishing in the garage and around the 16'x32' inground pool (new pump and safety cover 2024), professionally landscaped front and back with irrigation system, pool bar with TV and change area and convenient 2 piece bathroom (around the back of the bar), 3-season enclosed gazebo with lighting and TV, natural gas bbq hookup, fiber optic line to house to ease working from home and more! The best part is all the major components of this home are newer including the roof (2019), septic (2023), front door (2023) and windows (approx 2017). Don't let this one get away! Book your private showing today! (id:35360)
Royal LePage In Touch Realty
108 Madawaska Trail
Wasaga Beach, Ontario
Welcome to your Wasaga Beach getaway! This 2014 Canterbury Parkvue Park Model offers 888 sq. ft. of modern, comfortable living with 3 spacious bedrooms and 2 full bathrooms perfect for family, friends, or weekend retreats. Enjoy cozy evenings by one of the two electric fireplaces after a day of fun in the sun. Located in the highly sought-after Wasaga CountryLife Resort, you'll be just a short walk from Wasaga Beach and the exciting new beachfront redevelopment project bringing vibrant shops, dining, entertainment, and enhanced waterfront spaces to the heart of the community. Right outside your door, CountryLife offers a resort lifestyle like no other, with 5 swimming pools, splash pad, bouncing pillow, mini golf, pickleball, tennis courts, and a sports pad. Even better when purchasing a resale park model cottage, there's no Land Transfer Tax, HST or annual property taxes, making this an affordable and straightforward way to own your dream retreat. Whether you're seeking relaxation or recreation, its all here. With seasonal site fees for 2025 at only $6,420+hst this is your opportunity to own a cottage retreat in one of Ontario's most iconic beach towns. Make this dream cottage yours and start creating memories in Wasaga Beach today! (id:35360)
RE/MAX By The Bay Brokerage
1059 Marley Crescent
Burlington, Ontario
Welcome to 1059 Marley Crescent nestled in a family-friendly enclave in southwest Aldershot. Tucked on a quiet crescent, perfect for kids to walk to school, parks & bike the nearby trails. Easy access and commute to all major highways to Niagara, Hamilton or Toronto. Minutes to the RBG, community centre, GO Station & downtown Burlington’s boutique shops, cafes & restaurants. Pride of ownership shines throughout this fully renovated 4-level side split, featuring a single-car garage, an oversized double drive with space for 4 vehicle and bonus parking for a trailer or boat. Major upgrades invested in this open-concept main level with a white quartz kitchen, stainless appliances and a large island flowing into the living/dining area. Rustic beams, custom woodwork, diagonal luxury vinyl floors, LED pot lights, new trim, stainless/wood railing, fresh paint, built-ins & plush new carpet add warmth & style. Family room features two lookout windows & a cozy gas fireplace. A convenient 4th bedroom with ensuite access to the newly renovated 3-piece bath completes the third level. The basement offers spacious rec room with wall-to-wall closets, electric fireplace, striking feature wall & a den ideal for a home office. Other features: hot tub, above ground pool, fireplace, in-ground sprinklers. Exterior painted. Renovated, impeccably maintained & tucked into a serene, cedar-lined setting. (id:35360)
Royal LePage Burloak Real Estate Services
1896 River Road
Cayuga, Ontario
Ideally situated, Irreplaceable 3 bedroom waterfront Bungalow situated on the golden banks of the Grand River on serene 75’ x 418’ lot. Enjoy all that the Grand River has to offer with 20 km of navigable water with your own dock – boat, sea doo, kayak, paddleboard, fish, & embrace all from the convenience of your backyard. Your home & cottage in one! Great curb appeal set well back from the road with front & rear decks, sided exterior, multiple sheds, & solid breakwall which allows for the opportunity to create your own riverfront entertaining Oasis. The flowing interior layout is larger than it looks and features a tastefully updated, open concept layout highlighted by updated kitchen with custom live edge countertop & backsplash, dining area, bright living room, 2 spacious MF bedrooms including primary suite with direct water views, refreshed 4 pc bathroom, welcoming foyer, & desired MF laundry. The finished basement includes large rec room, 3rd bedroom, & ample storage. Recent updates include kitchen counters & backsplash, flooring, decor, lighting, fixtures, & more! Conveniently located minutes to Cayuga amenities including shopping, parks, schools, restaurants, & more. Easy access to Hamilton, Niagara, 403, QEW, & GTA. Rarely do waterfront properties come available in this price range. Must view to appreciate all this property features! Experience & Enjoy Grand River Waterfront Living! (id:35360)
RE/MAX Escarpment Realty Inc.
258 Adams Avenue
Delhi, Ontario
Step into this beautifully updated 3-bedroom, 3-bathroom home, ideally located in one of the area’s most sought-after family neighbourhoods. From the moment you arrive, you’ll be impressed by the exceptional curb appeal, featuring a double-wide driveway and brand-new interlocking pavers completed in 2024. Inside, the open-concept layout is bathed in natural light, offering a perfect balance of comfort and functionality—ideal for both everyday living and entertaining. The main floor underwent a thoughtful renovation in 2016, including new flooring, a contemporary gas fireplace, an updated main bathroom, and the addition of a private ensuite off the primary bedroom. In 2020, the laundry area was reconfigured with custom cabinetry, discreetly housing the washer and dryer just off the kitchen for added convenience and a clean aesthetic. The fully finished basement, completed in 2023, adds valuable living space with a spacious recreation room anchored by the charm of the original wood-burning fireplace. A modern 3-piece bathroom and a versatile bonus room perfect for guests, a home office, or a playroom, makes this level both functional and inviting. Additional updates include: Steel Roof, New front windows and door (2017), 200 AMP electrical service upgrade (2018), New furnace and A/C (2023). Whether you're hosting family gatherings or enjoying quiet evenings at home, this property offers the space, comfort, and modern updates you’ve been looking for. Don’t miss your opportunity to make it your own! (id:35360)
Coldwell Banker Big Creek Realty Ltd. Brokerage
73 Second Avenue
Delhi, Ontario
Welcome to this charming 3-bedroom brick bungalow situated on a large lot in a mature neighbourhood. This home features a durable metal roof, a Generac whole-home generator for peace of mind, an in-ground sprinkler system, and a carport for convenient covered parking. Inside, the main level offers three comfortable bedrooms and a full bathroom, while the basement includes an additional shower and a side entrance, creating the potential for a future granny suite if desired. The property is also equipped with central vacuum, and the backyard boasts a covered patio that’s perfect for relaxing or entertaining. Adding to its appeal, the home is just a short walk from a nearby park, making this bungalow a fantastic opportunity in one of Norfolk’s most desirable neighbourhoods. Some images virtually staged. (id:35360)
Bradley Mottashed Inc. Brokerage
8 Beach Road
Lowbanks, Ontario
Enjoy your best life on Lake Erie in this clean, move in ready, 3 bedroom, four-season home, with amazing detached two-story garage, tons of parking, beautiful backyard and walk to the beach in one minute! This bungalow features hardwood floors, modern kitchen with gas stove, fridge & dishwasher, walk out to front & rear decks, Central Air conditioning, gas furnace heating, in suite laundry, full bathroom with bath tub. 90 ft x 90 ft mature lot with no rear neighbors & a quiet cul-de-sac road. See attached building permits for the new home construction in 1997. Then, in 2018, a two story professionally built garage was constructed and features 60-amp electrical, automatic garage door opener, concrete floor & an incredible 2nd floor loft space with tons of windows! Walk down the street to the water & enjoy the pebble stone beach on Lake Erie & to the Boat Launch at Hippos Restaurant & Mohawk Marina. Only a few minutes’ drive to the town of Dunnville or Port Colborne for all of your shopping needs & 1 hour to Hamilton! Excellent fishing on Lake Erie, hiking trails in the area, Rock Point Provincial Park & Long Beach Conservation Areas nearby. Xplornet High Speed Fibre Optic. Natural gas heating! Fresh water tank (cistern). Separate holding tank for wastewater. Gas furnace and central AC unit 2022, shingles 2018, no rentals (water heater, furnace, AC all owned). Building permits & Survey are attached to this listing for your review. Start enjoying your new life at the lake today! (id:35360)
RE/MAX Escarpment Realty Inc.
117 Stuart Street
London, Ontario
Welcome to this beautifully updated, detached 3-bedroom home located on a deep 132 ft lot in the vibrant city of London, Ontario. Ideally situated with close proximity to both the University of Western Ontario and Fanshawe College, this home is perfect for students, faculty, or anyone seeking a prime location. This move-in-ready home is thoughtfully updated throughout, with no carpets and featuring stylish laminate flooring for easy maintenance. The spacious interior offers an open, bright layout—ideal for entertaining or everyday living. The updated kitchen and cozy living areas make this home both stylish and functional. Step outside to the fully fenced yard, perfect for outdoor activities, gardening, or simply relaxing in your private space. It’s also pet-friendly, providing a secure area for your furry friends to enjoy. The property includes two dedicated parking spaces, offering ample room for your vehicles. Conveniently located near schools, parks, and local amenities, this home is an excellent choice for families and individuals alike. Don’t miss the chance to make this charming, renovated property yours today! (id:35360)
Exp Realty Of Canada Inc
54 Trafalgar Street
Goderich, Ontario
Nestled in a quiet neighbourhood, just steps to historic downtown Goderich, this beautiful 1-3/4 storey home has been meticulously maintained and cared for - all you need to do is move in. Greeting you upon arrival is the lovely covered front porch - a great place for morning coffee or evening conversations. A spacious foyer leads to the dining room, with beautiful natural light, and connects your living room, den and kitchen. The tray ceiling with media alcove adds to the charm of the living room. The den offers a second TV space, home office or mudroom with easy access to the single car attached garage. Backyard access from the beautiful kitchen is convenient for BBQing and entertaining. The sit-up peninsula overlooks the spacious kitchen with plenty of counter space and storage, complete with updated appliances. Main floor laundry area is ideal and practical. A full bathroom rounds out this level. Upstairs offers 3 generous bedrooms, with the primary featuring a walk-in closet and 3pc ensuite. Enjoy the beauty and tranquility of the gorgeous backyard - complete with composite deck, built-in fire pit, water feature and stunning landscaping. Fully fenced, this space is ideal for young families and pets. A shortage shed, double-wide concrete driveway and attached garage offer the practical needs for home. Enjoy amenities within walking distance including park, splash pad, shopping, dining, markets & festivals. Call today for more on this beautiful property. (id:35360)
Coldwell Banker All Points-Festival City Realty
263 - 1501 Line 8 Road
Niagara-On-The-Lake, Ontario
Looking for a great cottage alternative with proven income as well. Take advantage of the proven Airbnb income when you are not using your unit! This fully furnished upgraded unit is located in a great quiet spot of the resort near with views of the vineyard from the front. The resort offers 2 pools, including a zero-entry pool, tennis courts, a kids' club, and lots of activities to keep you and your family busy! Take a bike ride along the Niagara Parkway, or book a winery tour at one of the many local award-winning wineries! This unit offers 2 bedrooms. The primary bedroom is very spacious with a queen-sized bed and walk-in closet. The second bedroom offers a double bunk on the bottom and a single bunk up top! The couch is also a pull-out, allowing for a total of 7 guests to sleep comfortably. The 2025 fees of $.......... are included in the purchase price. (id:35360)
RE/MAX At Blue Realty Inc
1262 Everton Road
Midland, Ontario
First time offered for sale, this lovingly maintained all-brick bungalow built in 1972 is nestled on sought-after Everton Road in Midlands desirable Sunnyside neighbourhood. Offering 3 spacious bedrooms, a bright open-concept kitchen and dining area, and a large living room featuring gorgeous hardwood floors, this home has been cared for with pride by the original owner. Updates to the windows, septic, roof, and kitchen ensure peace of mind, while gas forced-air heating and central air provide year-round comfort. The attached heated garage with inside entry and access to the rear yard adds convenience, complemented by a six-car interlock driveway, rear patio, and a handy 10x12 shed. The unfinished lower level with a workshop and cold storage presents endless possibilities for added living space. Sitting on a large, well-treed lot, this property not only showcases pride of ownership but also boasts incredible potential in a prime Midland location close to all amenities. (id:35360)
Team Hawke Realty
132 Church Street N
Cambridge, Ontario
Welcome to this fully renovated 4-bedroom, 2.5-bathroom home that seamlessly blends timeless character with modern upgrades. From the moment you step inside, you’ll appreciate the bright and functional layout featuring an open-concept living area, a brand-new kitchen with sleek cabinetry, premium countertops, new stainless steel appliances, and beautifully updated bathrooms with stylish finishes. Every detail has been taken care of with new windows, flooring, siding, roof, lighting, and fixtures, making this home truly move-in ready. A standout feature is the main floor office with mixed-use zoning, perfect for professionals or small business owners who want the convenience of running a business from home while maintaining a comfortable family space. Upstairs, four spacious bedrooms, including a private primary suite, offer plenty of room for rest and relaxation. With its thoughtful renovations, versatile design, and rare live/work potential, this property is ready for your family to enjoy. Don’t miss your chance—reach out today to book your private showing! (id:35360)
Shaw Realty Group Inc. - Brokerage 2
155 Picton Street E
Hamilton, Ontario
Welcome to this charming one and a half storey home located in Hamilton’s North End East community. Offering three spacious bedrooms and one full bathroom, this residence blends classic character with modern updates. The recently renovated interior features bright living spaces, an updated kitchen, and fresh finishes throughout, making it move-in ready for its next owners. New furnace, AC, flooring, electrical, plumbing, light fixtures, siding and windows. Brand new appliances with warranty. A full unfinished basement provides plenty of storage or future development potential. Outside, you’ll find a detached garage and large yard, perfect for everyday convenience. With its prime location near the waterfront, parks, and vibrant downtown amenities, this home presents an excellent opportunity for families or investors alike. (id:35360)
Keller Williams Complete Realty
12 Leinster Avenue S
Hamilton, Ontario
Well loved home and a rare find. This 2.5 story home is full of character and has 3 bedrooms and 1 bath on the second and 3rd level. This home also has an in-law suite in the basement with a full kitchen with a good sized family room and 1 bedroom and bath with a separate entrance. This large 1920 Sq Ft of living space on the ground floor and up with lots of original features such as hard wood floors and posts which just adds to the unique qualities of this beautiful home. This property also has 2 parking spots and a large workshop that can easily be converted back to a garage. perfectly located in walking distance to Recreation Centre, Tim Hortons field, Gage Park, Ottawa St. Shopping District, Schools, Restaurants, Shops and Transit. Short drive to the red hill and HWY. Don't miss your opportunity to own this amazing home and property. So many opportunities await. (id:35360)
Royal LePage State Realty Inc.
164 Angler Avenue Avenue
Port Dover, Ontario
This immaculate stone and brick semi-detached bungalow is situated in a desirable neighborhood, offering both comfort and style. With 2 bedrooms and 2 bathrooms, this property features a welcoming covered front porch and an upgraded kitchen equipped with an island, under-cabinet lighting, and stainless steel appliances. The generous primary bedroom includes a walk-in closet and an ensuite bathroom for added convenience. The second bedroom, currently set up as a sitting room, is great flex space - perfect for an extra bedroom, office, study etc. Step outside to enjoy the beautifully landscaped yard featuring a composite deck with pergola with sunshades, natural gas line (BBQ included), and a shed for additional storage. The unfinished basement has a rough in for a third bathroom. With a main floor laundry and an attached garage, this home is designed for low maintenance, comfortable living. (id:35360)
Gold Coast Real Estate Ltd. Brokerage
5228 Garland Crescent
Burlington, Ontario
Welcome to this beautifully updated 2-storey home nestled on a quiet, tree-lined street in the highly sought-after Orchard neighborhood. Perfectly positioned for family living, this delightful residence is just a short walk to top-rated schools, parks, and only minutes from Bronte Creek Provincial Park, shopping, dining, and major highway access. Key Features & Highlights Freshly renovated kitchen in a modern crisp white design, featuring white solid wood cabinetry, 2025 updates include Quartz Carrera Marble style countertops, white backsplash, double sink, and new Smart LG stainless steel appliances, including a counter-depth family-sized refrigerator to maximize space. Open-concept main floor with newly refinished solid wood flooring in white oak, a spacious family room open to the kitchen, and a walkout to a fully fenced, private backyard—no direct rear neighbors! With stamped concrete patio and a natural gas BBQ hookup—perfect for entertaining with your family and friends! Upstairs boasts new 2025 white oak wood flooring and Berber carpeted stairs, refinished staircase with a generous landing ideal for a home office, and a large primary suite with an oversized walk-in closet and a 4-piece ensuite. Updated bathrooms (2025) with new Quartz Carera Marble style countertops, undermount sinks, and modern faucets and hardware. Near-new LG front-loading washer and dryer included. Stamped concrete double driveway, single-car garage Roof reshingled in 2022 for peace of mind. Fully freshly painted throughout. This home is Move-In Ready! And home offers the perfect blend of modern updates, thoughtful design, and a family-friendly location, Whether you're hosting in the backyard, cooking in the upgraded kitchen, or relaxing in the spacious primary suite, this home is ready to welcome its next chapter. (id:35360)
Housesigma Inc.
647 Balsam Crescent
Oshawa, Ontario
Absolutely Stunning!! Welcome to one of Oshawa's most sought-after family neighbourhoods - walking distance to parks, playgrounds, trails and picturesque views of Lake Ontario. This 2-storey, semi-detached, renovated, spacious home features 3 beds, 2 baths, and finished basement. Easy to picture yourself entertaining in the new custom-built kitchen with new stainless-steel appliances (all appliances have extended warranties). Open concept main floor with large living and dining areas, new flooring throughout and tons of natural light, with custom touches ALL over. Updated electrical panel (2023) and AC (2023), new washer and new dryer, renovated bathroom, fully fenced yard and new deck overlooking mature trees - just relax and enjoy the privacy of your oversized backyard. Enjoy your morning coffee on the covered new front porch with 4 car parking (and ample street parking). An absolute must-see!! (id:35360)
RE/MAX Escarpment Frank Realty
5 Blue Birch Lane
Huntsville, Ontario
Located in the heart of Huntsville, this stunning end-unit bungalow townhouse is situated in a vibrant and emerging community, just minutes from the downtown area. This stylish residence was thoughtfully designed for those seeking a low-maintenance lifestyle, featuring over 2,400 sqft of living space, beautiful perennial gardens, and one of the only double garages in the development. Inside you will love the open concept main floor complete with engineered hardwood flooring and 9-foot ceilings throughout. The spacious living room, equipped with motorized blinds and walkout to a covered deck, creates an inviting atmosphere thats perfect for families or retirees alike. The heart of the home, the kitchen, boasts an upgraded package featuring quartz countertops, a large island, oversized drawers, a pantry cupboard, stainless steel appliances, and a connection is available for a natural gas range. The sun-filled primary bedroom, conveniently located on the main floor, features a walk-in closet and a 3-pc ensuite bathroom outfitted with a walk-in shower and a large vanity with elegant quartz countertops. Also on the main floor, you will find a bright and versatile den with a large closet that could efficiently serve as a bedroom. For added convenience, the main floor laundry room provides interior access to the oversized attached garage, making it easy to come and go. Descend to the finished lower level, where two additional well-sized bedrooms, another full bathroom, office space, and a spacious family room offers plenty of room for work or play. The lower level also benefits from 9-foot ceilings. Outside, you will appreciate the easily walkable neighbourhood, with a common lounging area and beautifully landscaped grounds. Additionally, snow removal of your driveway and front stairs plus landscaping is included. If you are seeking a modern residence, effortless living, and nothing to do but move in, this exceptional property deserves your attention. (id:35360)
Harvey Kalles Real Estate Ltd.
106 - 16 Beckwith Lane
Blue Mountains, Ontario
Welcome to Mountain House, and this well appointed ground floor, two bedroom, two bathroom condo apartment backing onto parkland and the Escarpment. This is a ski season rental available December 1st - March 31st. Enjoy the Blue Mountain views and sunsets from your private terrace with BBQ hook up. The recreation center next door has wonderful amenities including a year-round heated pool, hot tub, sauna, gym and a large community room for larger gatherings of family and friends. Snowshoe or cross country ski on the forested trails just outside your door leading to The Village at Blue Mountain. This unit features an upgraded kitchen, in-suite laundry room, ski storage and a floor to ceiling gas fireplace for those cozy winter evenings. Located in the premium "Georgian Ridge" building this unit provides the freedom to relax and enjoy the Mountain Lifestyle. Utilities are extra (gas, hydro, internet/tv.) (id:35360)
Century 21 Millennium Inc.
8 - 33900 Sugarbush Road
Bluewater, Ontario
Welcome to your perfect summer getaway in the sought-after Sugar Bush Campground - a 3-season park just minutes from beautiful Bayfield and Lake Huron beaches. This well-kept 2011 Tracer trailer features 2 bedrooms plus a bright add-a-room making this seasonal getaway perfect with plenty of space for family and friends. Enjoy outdoor living with a private fenced yard, fire pit, outdoor kitchen, and porch for summer evenings under the trees. Relax outdoors, or take advantage of the parks amenities, including beach access, recreation hall, playground, and in-ground pool - fun for the whole family! Ownership includes a share in the campground with a low annual fee of $1,400, giving you a sense of community and peace of mind. Don't miss this opportunity to own a turnkey cottage alternative in a peaceful, well-maintained park setting. Just unpack and enjoy the summer lifestyle at Sugar Bush Campground! (id:35360)
RE/MAX Reliable Realty Inc
17812 Highway 35
Algonquin Highlands, Ontario
Welcome to your secluded cabin in the woods, offering 80 acres of privacy, natural beauty, and endless potential. This 2,000 square foot retreat features 4 bedrooms, 2 bathrooms and an open-concept living area, blending rustic charm with modern comforts. Recent upgrades include a new septic system, propane forced air furnace, drilled well, metal roof, and more. The property is a nature-lovers dream, with over 2,000 feet of frontage along Highway 35 plus additional access from Little Hawk Lake Road. The acreage features trails, wetlands, and abundant wildlife right from your doorstep, with the wetland area stretching toward Big Brother Lake, and direct access to 1000's of acres of Crown Land to explore and enjoy. An adjacent shed provides excellent storage, while the circular driveway off a year round municipally maintained road ensures easy access. Perfectly located just north of Carnarvon for daily essentials, 5 minutes to Alvin Johnson Park & Beach, 15 minutes to Minden, and only 2.5 hours from the GTA. Whether you're looking for a private home, recreational escape, hunting property, or future building opportunity, this property is a rare find. Book your private tour today! (id:35360)
Century 21 Granite Realty Group Inc.
13 Meadowridge Street
Kitchener, Ontario
Welcome to 13 Meadowridge St., Kitchener This stylish townhouse condo, nestled in the highly sought-after Doon South neighbourhood, is a bright and modern 3-storey townhouse condo offering the perfect blend of comfort, convenience, and location. Just steps from the top-rated Groh Public School, minutes to Conestoga College, and surrounded by parks, scenic trails, and quick access to Highway 401, this home is ideal for professionals, students, and families alike. Inside, you'll find a thoughtfully designed layout featuring 2 bedrooms and 2.5 bathrooms, which includes an ensuite bathroom for the primary bedroom. The open-concept main floor boasts a stylish kitchen, dining, and living area that extends to an open balcony, perfect for morning coffee or evening relaxation. Upstairs the spacious bedrooms provide plenty of natural light and comfort, while the bathrooms are designed with functionality in mind. Additional highlights include a single-car garage with inside entry plus an additional private driveway parking space. (id:35360)
M1 Real Estate Brokerage Ltd
296 John Street
Midland, Ontario
Looking for a bungalow that offers 3+1 bedrooms, 2 bathrooms and a fully finished basement? Then look no further than this well maintained home located on a quiet street in Midland. On the main floor, this home offers a generous sized living room with a large front window streaming in lots of light, 3 bedrooms, a recently renovated bathroom, eat-in kitchen, enclosed porch (already wired for a future hot tub), plus a covered patio area and fully fenced private backyard. The fully finished basement offers additional living space with a large family room, an additional bedroom as well as a 4 piece bathroom with jacuzzi tub and man cave/workshop area. Energy upgrades provide piece of mind with extra insulation in the basement and attic plus brand new windows in the kitchen and main floor bath to help keep those energy costs in check. Discover the perks of main floor living and check out this home before it's gone! (id:35360)
Royal LePage In Touch Realty
312 Erb Street W Unit# 402
Waterloo, Ontario
Live à la Moda — A Refined Expression of Urban Sophistication Step into this pristine, never-lived-in 2-bedroom, 2-bath retreat at Moda, where every detail exudes sophistication and intentional design. With 715 sq ft of elegant interior space complemented by 195 sq ft of outdoor living across two balconies, this home is perfect for both restful mornings and stylish entertaining. From the moment you enter, you’re welcomed by bespoke craftsmanship, a custom millwork coat closet and sleek designer lighting that sets the tone for modern luxury. Light pours in through full-height black-framed windows, illuminating a premium kitchen package with quartz counters and stainless-steel appliances. The primary suite is a quiet sanctuary: a walk-through closet framed by pocket doors leads into an ensuite filled with natural light through its own window. The guest bedroom, too, offers its own balcony, and creates a personal dimension to shared spaces. With its intuitive flow and purpose-driven design, this unit feels right at home in the kind of vibrant urban centre where innovation and lifestyle intersect. Positioned just minutes from Uptown, University of Waterloo, Wilfrid Laurier University, the Waterloo Recreation Complex, and Hydrocut trails—it’s made for an active, connected lifestyle. Cyclists will especially appreciate secure bike parking, a maintenance station, and bike-friendly routes. Moda puts convenience and community first, featuring a co-working lounge with coffee bar and meeting pods, pet wash station, EV-ready parking, a secure parcel room, and optional storage lockers, these are amenities that feel both curated and practical.Your home is more than a place to live—it’s a statement. Welcome to Moda Modern Loft Living. (id:35360)
Condo Culture
312 Erb Street W Unit# 104
Waterloo, Ontario
Meet MODA MODERN LOFT living that offers all the features you need to carry out your best life. Designed to be simple yet sophisticated, Moda is finished with amenities that will make each day more convenient, fun and focused. Accessibly located in Waterloo, one of Canada's most sought-after regions, Moda is close enough to the heart of the city without losing its soul. This is your quiet oasis with all of the convenience a city has to offer. This is Moda! This ground level, one bedroom loft boasts 15 ft ceilings, contemporary architecture with tons of windows and natural light. Walkout to your own private patio terrace with its own gas barbeque line. Moda offers you a fully furnished co-working space and party room kitchen, seating, TV and lounge area! Indoor and outdoor Bike Parking and Bike Repair Station. It even has a dog wash station! This unit comes with Underground Parking and a large Storage Locker. This is one of the coolest units in Waterloo so don't miss your chance to enjoy a living standard that will meet all of your needs! This is one of the coolest LOFTS that you will ever see! It has the vibes of a true hard loft with concrete walls, soaring 15 ft ceilings, stunning kitchen with a quartz breakfast bar all new stainless appliances, walk out to you own private patio with your own GAS line for your barbecue!. Open the gate and you can easily get to the the street level to go shopping or walk the dog. Truly a unique living experience for a young professional. Book your showing now , we would love to show you this stunning unit! (id:35360)
Condo Culture
148 Siebert Avenue
Kitchener, Ontario
This sturdy brick bungalow practically waves hello with its fantastic curb appeal and sunny front porch that's perfect for morning coffee or evening relaxation. Step inside this carpet-free main level and you'll find three comfortable bedrooms on the main floor of this very well cared for home showing off the genuine love for this property from its current owner. Natural light flows beautifully throughout, creating a warm and welcoming atmosphere. Featuring a separate side entrance that leads to the lower level, which comes fully equipped with its own kitchen, bathroom and bedroom, the in-law capability is right there. The property sits on a generous lot with gorgeous landscaping. Recent updates show this home is move-in ready: new air conditioning installed in 2024, a newer garage door with motor for easy access and inside entry, plus LED lighting upgrades and ceiling fans added in 2023. Located close to convenient transit options, fairview mall and fairway road shopping as well as quality schools. Plus, there are lovely parks close by for weekend adventures or daily walks. With its solid construction, recent improvements, and prime location, 148 Siebert Ave is ready to welcome its next chapter – hopefully with you! (id:35360)
RE/MAX Twin City Realty Inc.
312 Erb Street W Unit# 209
Waterloo, Ontario
Live à la Moda—modern loft living reimagined for efficiency and style. This brand-new, never-lived-in 1-bedroom condo offers 9-ft ceilings, sleek designer finishes, and a smart, open-concept layout that maximizes space and light. Full-height windows invite natural light across the wide plank flooring, while the modern kitchen features quartz countertops, stainless steel appliances, and an undermount sink for a clean, minimalist look. Private balcony also included for open air dining & enjoyment. This thoughtfully designed residence includes in-suite laundry, contemporary lighting, and 1 surface parking spot. Ideally located just 3 minutes from the University of Waterloo and within close proximity to Uptown, Laurier, The Hydrocut trail system, and the Waterloo Rec Complex, it supports an active, connected lifestyle. Residents enjoy access to curated amenities including a co-working lounge with coffee bar and meeting pods, pet wash station, EV-ready parking, parcel lockers, and secure bike storage with an on-site maintenance station. Welcome to Moda—where function meets flair. (id:35360)
Condo Culture
54 Argyle Street S Unit# 2
Caledonia, Ontario
Exquisitely updated, Beautifully presented 3 bedroom, 2 bathroom townhome in Caledonia’s sought after Southend. Great curb appeal with brick exterior, paved driveway, attached garage, & private backyard area with patio & pergola. The flowing interior layout includes an open concept main floor layout highlighted by updated eat in kitchen with quartz countertops, chic subway tile backsplash, & S/S appliances, dining area, living room with patio door walk out to back yard, 2 pc bathroom, & welcoming open to above foyer. The upper level features 3 spacious bedrooms highlighted by primary suite with ensuite privilege to 4 pc bathroom. The finished basement provides large rec room, storage, & laundry room. Updates include premium luxury vinyl plank flooring throughout, modern decor, fixtures, & lighting. Conveniently located close to parks, schools, shopping, restaurants, splash pad, & Grand River walking trail. Easy access to Hamilton, Ancaster, 403, & QEW. Ideal home for the first time Buyer, young family, or those looking for maintenance free Living. Rarely do homes with this location, stunning updates, & layout come available in the price range. Shows Incredibly well. Just move in & Enjoy Caledonia Living! (id:35360)
RE/MAX Escarpment Realty Inc.
122 Lowrey Avenue S Unit# 3
Cambridge, Ontario
Two bedroom apartment with big windows, very bright; spacious living room and dining room. Great location, Close to schools, plaza, shopping center, and all other amenities. Very quite and safe community. (id:35360)
Homelife Landmark Realty Inc
0 Echo Bay Road
Dwight, Ontario
Create your dream cottage retreat on a 54 acres of pure privacy in the heart of Muskoka cottage country. This elevated lot offers sweeping views of the stunning Lake of Bays, with 1,300 feet of road frontage right across from the water. Enjoy exceptional southern exposure for all-day sunlight and take advantage of multiple building sites to maximize those breathtaking lake views. The property is rich with character, featuring old trails that wind through the land and offering plenty of opportunities for outdoor adventures. The historic Ronville walking trail runs along the southern boundary, leading to Ronville Road and showcasing beautiful lakeside scenery—perfect for appreciating nature at its best. (id:35360)
Peak Realty Ltd.
20 Festival Way
Binbrook, Ontario
Welcome to 20 Festival Way, a stunning home in the heart of Binbrook offering elegance, space, and comfort. This property showcases a bright, open-concept layout designed for both everyday living and entertaining. The main floor features soaring 9-foot ceilings and a large family room that seamlessly connects to the rest of the living space, creating an inviting atmosphere. No detail has been overlooked, with high-end finishes throughout and countless builder upgrades, making this home truly one of a kind. You’ll find the four bedrooms all a generous size, two and half bathrooms, including a luxurious ensuite off the primary retreat. The exterior of the home is just as impressive, with an aggregate concrete driveway leading to a double car garage complete with epoxy-finished floors. The unspoiled basement offers endless potential to create additional living space tailored to your needs. This exceptional home combines modern design, elegance, functionality, quality craftsmanship, and a prime location, for your family’s future making it the perfect choice for your next move. (id:35360)
Royal LePage NRC Realty Inc.
265 Westcourt Place Unit# 608
Waterloo, Ontario
Priced to sale!! More than 1,440 sq ft of comfort awaits you in this charming condo, nestled in the vibrant Uptown Waterloo. The Beechmount is perfectly positioned near Waterloo Park, the Recreation Complex, and within walking distance to T&T and the University of Waterloo. Additionally, the light rail is just a short stroll away, making this condo as convenient as it is captivating. This spacious suite features two bedrooms and two full-sized bathrooms, including an en-suite. The large sunroom, with its floor-to-ceiling windows, floods and generous living area with natural light. The suite also boasts a formal dining room, a spacious kitchen with ample storage, and in-suite laundry for added convenience. The Beechmount complex is impeccably maintained, with a condo board renowned for its exceptional management. The attention to detail is evident from the moment you step into the lobby. Residents enjoy a variety of amenities, including a party room with a full kitchen, a fitness center, a library, and a two-bedroom guest suite for visiting family and friends. Additional amenities include a storage locker, a recycling, composting, and post office/mailing room. Experience comfortable and enjoyable living at The Beechmount! (id:35360)
Peak Realty Ltd.
63 Pineridge Drive
Mcdougall, Ontario
Nestled in the desirable community of Nobel, this spacious 0.72 acre corner lot offers a prime opportunity to build your dream home in a family-friendly neighbourhood. Located just minutes from Portage Lake and the town of Parry Sound, this mostly cleared lot is ready for development. Positioned on a municipal road with both water and hydro available at the lot line, the property provides convenience and ease for future construction. There is an old septic tank on-site though it has not been in use so the condition is unknown. Buyers are encouraged to perform their own due diligence. This is your chance to create the perfect home in an ideal location! (id:35360)
RE/MAX Parry Sound Muskoka Realty Ltd
116 Marsh Street
Blue Mountains, Ontario
Welcome to 116 Marsh Street, a beautifully renovated 4-bedroom home just a short walk to the village of Clarksburg and minutes from downtown Thornbury. Nestled on a spacious lot with award-winning landscaping and surrounded by mature trees, this residence offers the perfect balance of modern comfort, thoughtful design, and an unbeatable location close to Georgian Bay, the Georgian Trail, golf, and world-class skiing. The inviting covered front porch with recessed lighting provides escarpment views before stepping into a light-filled open living space framed by serene views. The custom kitchen is complimented with quartz counters and stainless appliances. The main-floor primary suite offers a private retreat with a generous walk-in closet, luxurious ensuite bath with in-floor heating, and walk-out to the backyard. A 2-piece powder room, laundry, and mudroom complete the main level. Head up to the second level and discover a spacious family room, separate office nook, three additional bedrooms, and a stylish 4-piece bath also with in-floor heating, ideal for family or guests. Every detail of this home reflects quality craftsmanship and care, making this property truly move-in ready. Step out to the award-winning outdoor oasis, crowned with the 2024 Landscape Ontario Award of Excellence and featured in Our Homes Magazine ( Mid-Summer 2025). A spectacular 36'x18' saltwater pool with cascading waterfalls, precision stonework, a modern pergola, lush gardens, fire pit, and hot tub - an entertainer's dream and a secluded retreat in one. With its combination of location, contemporary finishes, and exceptional outdoor living, 116 Marsh Street offers an unparalleled opportunity to experience the best of Southern Georgian Bay living. (id:35360)
Royal LePage Locations North
19 Spachman Street
Kitchener, Ontario
Exceptional opportunity to create your dream residence in the highly sought-after Wallaceton Community. Set on a premium 53’ x 103’ lot on a quiet street, 19 Spachman Street offers the rare chance to design and build with Fusion Homes, an award-winning builder celebrated for craftsmanship, elegance, and meticulous attention to detail. Here, every element is elevated—quartz countertops, walk-in closets, multiple ensuites, and inspired layouts designed for both grand entertaining and private retreat. Choose from three distinctive plans, each blending modern sophistication with family comfort: the Margaux B, 3,100 sq.ft. at $1,454,900, is a statement of elegance featuring a gourmet kitchen with optional breakfast bar, expansive great room, formal dining space, and covered porch with double garage; the King B, 3,050 sq.ft. at $1,409,900, is refined yet versatile with a seamless open-concept flow from great room to dining, plus a private den for work or study; and the Lena B, 2,655 sq.ft. at $1,379,900, is designed for stylish living with a sun-filled great room, chef-inspired kitchen, and flexible office space. Nestled near RBJ Schlegel Park and within walking distance to St. Josephine Bakhita Catholic Elementary and Oak Creek Public School, this neighbourhood offers both tranquility and convenience. Fine dining, shops, and fitness centres are minutes away, while quick access to Hwy 401 and 8 makes commuting effortless. With Fusion Homes, you’re not just building a house—you’re curating a lifestyle of distinction, where every moment with family and friends is framed in comfort, style, and lasting value. Welcome to the address where your legacy begins. (id:35360)
RE/MAX Real Estate Centre Inc. Brokerage-3
5 Ford Street
Hamilton, Ontario
Beautifully renovated while preserving its original character, this 3-bedroom, 1-bath semi-detached home is located in the heart of Corktown—one of Hamilton’s most desirable neighbourhoods. Featuring exposed brick and timeless charm, the home offers a spacious eat-in kitchen, a generous living room, and a stylish 3-piece bath. The basement includes laundry and a walk-up to the fully fenced backyard—perfect for entertaining or relaxing. Rear parking for up to 3 vehicles adds exceptional value. Ideally situated close to St. Joseph’s hospital, parks, shops, transit, GO Station and downtown, this is a perfect blend of character and convenience. Ideal for a professional couple. A must-see! Room sizes approximate. (id:35360)
RE/MAX Escarpment Realty Inc.
690 King Street W Unit# 622
Kitchener, Ontario
Welcome to Midtown Lofts in the heart of Kitchener’s Innovation District. This top-floor 1 bed + den condo offers soaring ceilings, oversized windows, and a modern open-concept layout with quartz counters, stainless appliances, and an island perfect for entertaining. The primary bedroom includes a walk-in closet, while the den makes an ideal home office. Enjoy the convenience of underground parking, a storage locker, and amenities like a gym, party room, and rooftop terrace. Steps to the ION LRT, Google, Grand River Hospital, Victoria Park, and all the restaurants, cafes, and nightlife of Downtown Kitchener and Uptown Waterloo. So if you've been dreaming of a top-floor, modern condo in the middle of KW's tech and creative hub that gives you walkability, transit at your doorstep, and the kind of vibe that makes you excited to come home every day... Book your private viewing today and see Midtown Lofts for yourself. (id:35360)
Keller Williams Innovation Realty
337 Kingswood Drive Unit# 12
Kitchener, Ontario
Welcome to 337 Kingswood Drive Unit 12, a rare end-unit condo bungalow that combines comfort, convenience, and privacy in one smart package. Offering two bedrooms and one-and-a-half bathrooms, this home features the ease of ground-level, one-storey living, making it a perfect fit for downsizers, first-time buyers, or investors alike. The open-concept living and dining area is filled with natural light, creating a bright and welcoming space for entertaining or relaxing, while both bedrooms are generously sized with excellent closet space. A four-piece main bath and a handy two-piece powder room add everyday functionality. Outside, a private patio offers the perfect spot for your morning coffee or evening wind-down, and as an end unit, you’ll enjoy added privacy along with the rare bonus of a dedicated garage plus two additional parking spots. This well-maintained complex features low condo fees and a desirable location close to parks, schools, shopping, and public transit. Move-in ready and offering incredible value, this home checks all the boxes—schedule your private showing today before it’s gone! (id:35360)
RE/MAX Icon Realty







