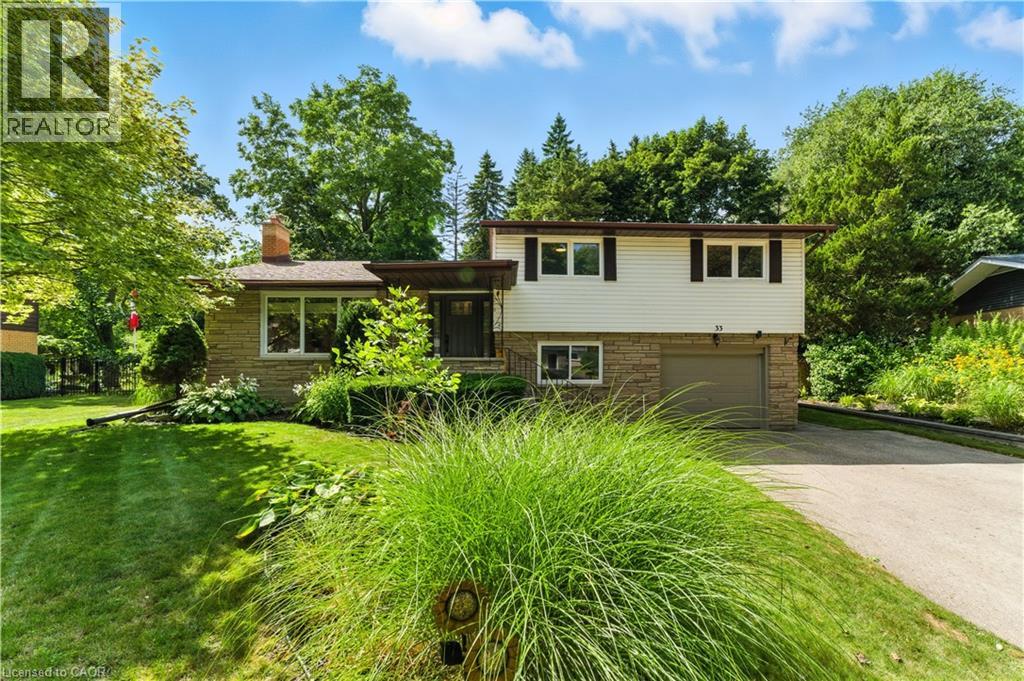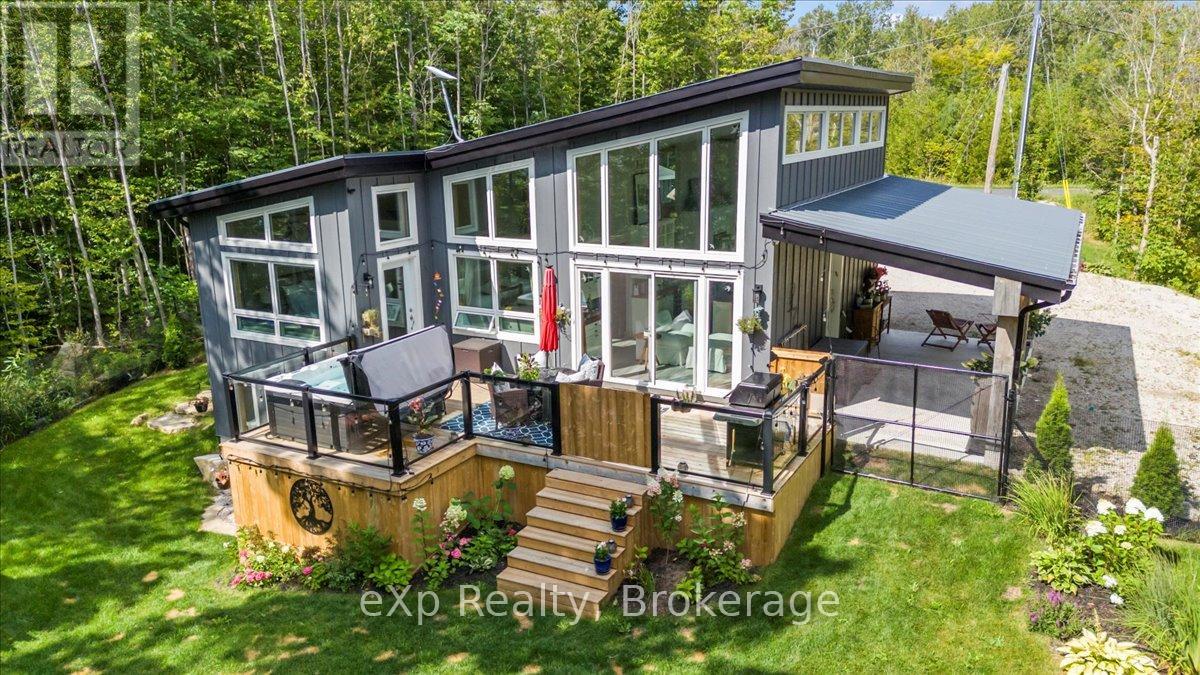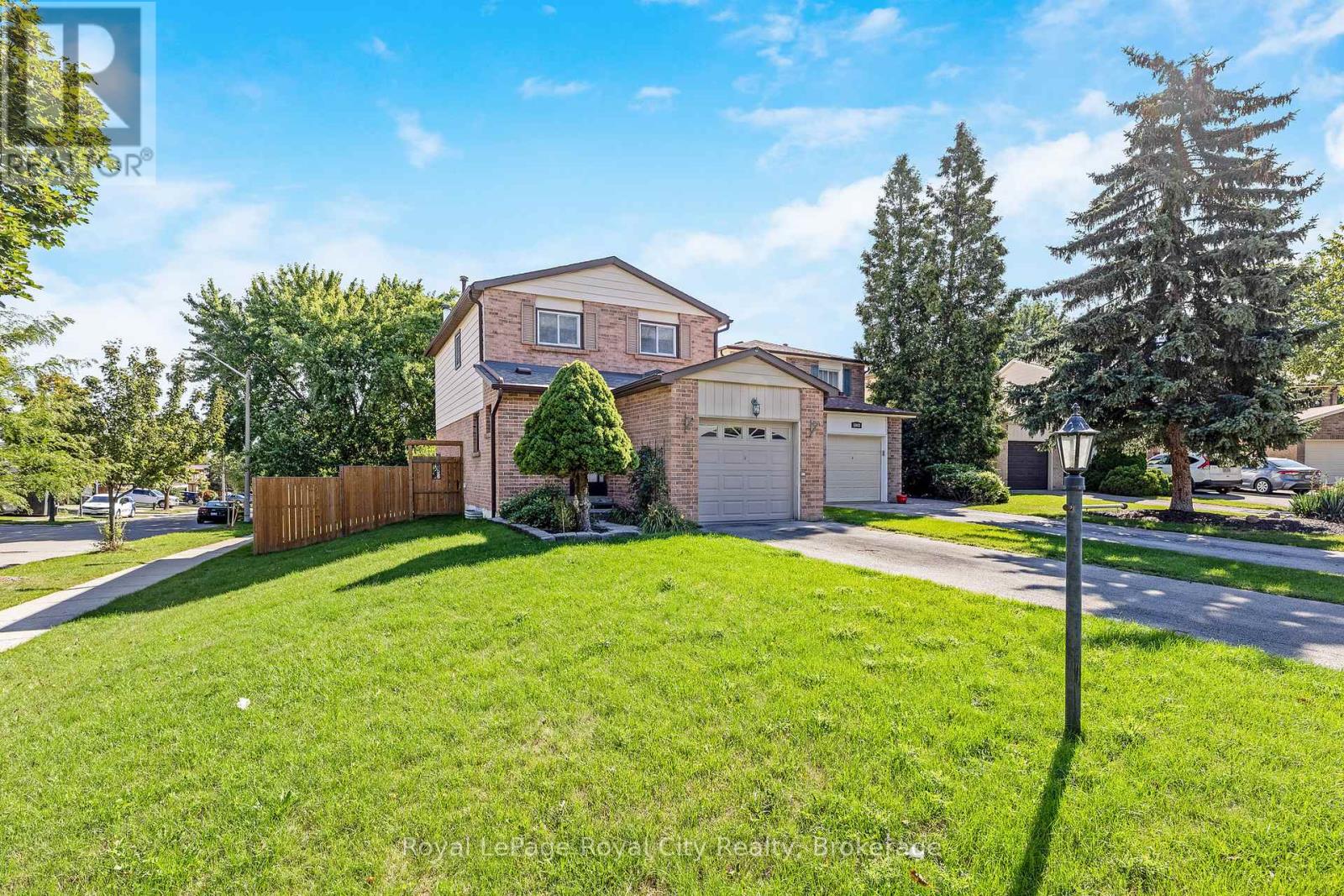26 Albany Street
Collingwood, Ontario
Welcome to bright and spacious freehold townhouse in a family friendly neighborhood - jut minutes from the many amenities in Collingwood and The Blue Mountains. Surrounded by top rated schools, scenic parks and walking trails, this home offers a perfect blend of nature, convenience and community. Step inside the light filled, open concept main floor featuring a modern kitchen with breakfast counter-ideal for chatting with the chef or helping with homework. The inviting living room opens directly to the backyard, A generous entryway and convenient powder room complete the main level. Upstairs, the spacious primary bedroom boasts a private ensuite and walk-in closet. Two additional bedrooms share a second full bath, offering plenty of space for family or guests. Whether you're a young family, a couple or looking for a weekend retreat close to skiing, hiking and Georgian Bay - this home checks all the boxes. (id:35360)
Chestnut Park Real Estate
308 Fergus N
Wellington North, Ontario
Move Right In! This amazing Century home is situated on a large lot on a quiet tree lined street in Mount Forest. Some of the features of this 4 bedroom, 3 bath home are 9' ceilings, original hardwood floors and trim, updated kitchen and bathroom, spray foam insulation, some new windows, wood fireplace as well as a gas fireplace, walkup attic for a bonus room, fenced yard and detached garage. Steel roof on house. The back yard has an abundance of fruit trees including peach, pear, apple, plum as well as raspberry, blackberry and cherry. Motivated Seller (id:35360)
Royal LePage Rcr Realty
37 Soho Street
Hamilton, Ontario
Discover this 1,600 sq. ft. 3-storey townhome for lease in Hamilton’s sought-after Central Park community, one of the city’s most innovative and largest master-planned neighbourhoods. This spacious home features 3 bedrooms and 2.5 bathrooms, designed with a bright open-concept main floor that includes an eat-in kitchen with sleek white cabinetry, quartz countertops, stainless steel appliances, and a walkout to the balcony/patio, perfect for relaxing or entertaining. The primary bedroom offers a walk-in closet and private ensuite, while two additional bedrooms share a 4-piece bath, providing plenty of space for family or guests. With 9 ft. ceilings throughout, interior pot lights, laundry access in the den, keyless front door entry, inside garage entry, and an automatic garage door opener, this home is thoughtfully designed for modern living. The fenced yard offers outdoor privacy, while the vibrant community surrounds you with shopping, dining, a movie theatre, and easy access to major highways including the Red Hill and Linc just minutes away. Rental application, job letter/reference, and credit check are required. (id:35360)
RE/MAX Real Estate Centre Inc.
1068 Westover Road
Flamborough, Ontario
Custom luxury meets serene country living. This sprawling 3+1-bedroom, 4-bathroom bungalow with a fully finished basement is the complete package. Situated on nearly 2 acres of meticulously manicured property in beautiful Flamborough with 100 ft of frontage and an oversized triple garage. Built with superior craftsmanship and an open layout ideal for entertaining. The custom Barzotti kitchen features two-toned maple dovetailed cabinetry with granite counters and stainless appliances. Dinette with views, walk-in pantry, and bar with wine & beverage fridges. A formal dining space allows for hosting family and friends. There’s a private office for those working from home, a stylish powder room, and a living room with coffered ceiling and gas fireplace. The main level has 3 spacious bedrooms including a private primary retreat with direct patio access, walk-in closet, secondary closet, and a lavish ensuite with double vanity and glass shower. Two additional bedrooms are split by a shared 5-piece ensuite. A laundry/mudroom with garage access offers ample storage and a workbench. The newly finished basement has fantastic recreation space with a media area, ambient lighting, and built-in speaker wiring. A wood pellet fireplace provides warmth for the entire home. There is a sitting area, space for a home gym, a 4th bedroom and a full 4-piece bath ideal for overnight guests. There’s no shortage of storage with four storage or utility rooms and a cold room. Outside you can enjoy your own private oasis. A covered porch extends to a spectacular new covered composite deck with cathedral cedar ceiling, sunken hot tub, plenty of entertaining area and breathtaking country views. The 826 ft deep property offers space for games and features a climbing park for kids. For long summer nights, enjoy an open wood fire on the concrete patio. Less than 15 minutes to Dundas, Ancaster, Waterdown with access to highways and local amenities. (id:35360)
Royal LePage State Realty Inc.
4279 East Avenue
Beamsville, Ontario
Step into this stunning, fully renovated two-storey modern farmhouse where timeless charm meets thoughtful upgrades. The heart of the home is a chef’s dream kitchen, boasting a gorgeous statement piece wood island countertop, stone backsplash, stainless steel appliances, and clever storage throughout. A functional dining and living spaces perfect for entertaining - all finished in fresh, neutral tones. Enjoy peace of mind with major upgrades completed: home security camera system, 200 amp panel, gas furnace and A/C (2020), windows (2020), roof (2021), bathroom vanities and shut-off toilets (2021), CO/smoke detectors in all bedrooms and halls (2022), and a rented hot water tank (2023). The basement was fully waterproofed in 2023, including a sump system and battery back-up. The exterior shines with a new concrete border and asphalt driveway (2025), and a 250 foot deep lot with a shed, fire pit, and entertaining space. The crown jewel is the detached pull-through garage, with oversized 10x10 bay doors with high lift tracks and wall mount openers. 16’ tall walls make it ideal for a car hoist or car stacker, forced air furnace and radiant heated floors, a versatile entertainment loft, featuring a gym, 3pc bathroom, kitchenette, and spacious rec area—ideal for hosting game nights or relaxing in style. This move-in ready home is a rare combination of quality craftsmanship, updated systems, and exceptional lifestyle potential. A must-see opportunity! (id:35360)
RE/MAX Escarpment Golfi Realty Inc.
1142 Augustus Drive
Burlington, Ontario
Welcome to 1142 Augustus Drive - nestled in a serene, family-friendly community near the Lake. This delightful home, lovingly maintained, offers the perfect blend of comfort and convenience with its bungalow design. As you step inside, a spacious foyer invites you into the formal living and dining room, both adorned with gleaming hardwood floors and oversized windows. The updated kitchen is a cook's dream, featuring sleek modern cabinetry and elegant stone countertops. It also boasts a cozy eat-in area where you can enjoy meals while gazing out over the lush backyard. On the main floor, the inviting family room is a perfect retreat, complete with hardwood floors and a gas fireplace to warm those chilly evenings. The primary bedroom is generous, offering a well-appointed walk-in closet and a luxurious 4-piece ensuite bathroom. A second bedroom and guest bathroom complete the main level, ensuring ample space for family and visitors. Venture downstairs to discover a beautifully finished basement, featuring a versatile rec room with a gas fireplace, another bedroom for guests, a 3-piece bathroom, a convenient laundry room, and a spacious utility room with plenty of storage. Outside, the backyard is a true oasis, brimming with stunning perennial gardens and a spacious deck perfect for enjoying sunlit days. This prime location offers easy access to the lake, Mapleview Mall, and an array of other amenities, all with convenient highway access. Don't delay- this is a great opportunity to live in one of Burlington's most sought-after neighbourhoods! (id:35360)
Royal LePage Burloak Real Estate Services
33 Shadywood Crescent
Kitchener, Ontario
Welcome to one of Forest Hill’s best-kept secrets, Shadywood Crescent! This beautifully maintained 4-level side split offers nearly 2000 sq. ft. of finished living space, tucked away on a quiet crescent surrounded by mature trees and distinguished homes. A rare opportunity in this sought-after neighbourhood of well-built homes! Step inside to an inviting open-concept main floor, where the renovated kitchen steals the show. Anchored by a striking quartz island imported from Patagonia, it seamlessly connects to the dining and living room areas, each offering picturesque views of the outside surroundings. Upstairs, you’ll find three spacious bedrooms and a stunning renovated bathroom featuring a double vanity with under-cabinet lighting. Just a few steps down, a versatile lower level includes a laundry room, second bathroom, and a flexible family room/home office, or potential 4th bedroom, with two separate walkouts: one to the backyard and another through the garage, ideal for multi-generational living. The basement level boasts a bright rec room with large windows, a utility room with storage and a workshop area, plus bonus crawlspace storage sprawling across half of the home. Outside, enjoy an oversized driveway, mature landscaping, and a professionally hardscaped backyard patio surrounded by mature trees and greenery. A fully private serene, low-maintenance retreat (70' x 163' fenced in lot)! All of this is just steps from schools, shopping, major bus routes, other amenities, and Lakeside Park which features a scenic pond and walking trails! Roof (2016) and Furnace & AC (2020). Welcome home to this hidden gem in Forest Hill! (id:35360)
Royal LePage Wolle Realty
78 Maple Drive
Northern Bruce Peninsula, Ontario
Turn-Key Perfection on a Private Country Half-Acre Oasis. Move right in and start enjoying this meticulously maintained property, offered fully furnished with high-end finishes throughout. Nestled on a serene -acre lot, this bungalow with a walk out basement is designed to blend modern comfort with natural beauty. Step inside to a spacious 2-bedroom, 2-bathroom layout, with the bonus of a third bathroom awaiting your final touches a perfect opportunity to personalize. The craftsmanship is evident in every detail, from the custom cabinetry crafted from solid maple to the hand-built maple staircase that serves as a stunning centerpiece. A wall of windows floods the living spaces with natural daylight, creating a warm and inviting atmosphere year-round.The outdoor spaces are just as impressive. Your very own backyard oasis features a deck with hot tub overlooking a backdrop of peaceful forest. Relax under the gazebo, curl up in the hammock, or entertain with ease using the stylish outdoor furniture included with the home. For hobbyists and gardeners, a 12' x 8' bunkie offers convenient storage for lawn and garden tools, while the property's surrounding perennial beds bring color and charm to every season.This home is the complete package turn-key, thoughtfully finished, and ready for you to enjoy. Whether as a year-round residence or private getaway, it offers the perfect blend of style, comfort, and tranquility. (id:35360)
Exp Realty
104 - 22 St. Andrew Street N
St. Marys, Ontario
Experience simplified, carefree living in this well-maintained 2-bedroom, 2-bath unit in the welcoming 55+ community of Rotary Parkview West. Offering over 1,200 sq. ft. of comfortable living space, the unit features a bright, open layout and a sliding glass door that opens to your private patio overlooking the scenic Trout Creek Valley. Rotary Parkview West is a well-managed, non-profit complex offering secure entry, a cozy library, and a spacious common room with a kitchenette perfect for hosting friends and family. Surrounded by mature trees and natural beauty, the setting is truly tranquil. Your monthly fee includes property taxes, water and sewer, parking, exterior maintenance, and upkeep of shared spaces. Residents also enjoy access to a workshop, exercise room, games room, and additional common areas. This is a rare opportunity to embrace the best of retirement living in a peaceful, community-focused environment. Click on the virtual tour link, view the floor plans, and photos and then call your REALTOR to schedule your private viewing of this great unit! (id:35360)
RE/MAX A-B Realty Ltd
5949 Pagosa Court
Mississauga, Ontario
Family-Friendly Opportunity in Streetsville! Located on a quiet cul-de-sac in the heart of sought-after Streetsville, this 3-bedroom, 1.5-bath home is brimming with potential. Families will love the safe, low-traffic street and the convenience of being close to top-rated schools, parks, shops, and the charming Streetsville village. This home offers a functional layout with three spacious bedrooms, a bright main living area, and a finished basement for extra space. While it needs a little love, it's the perfect opportunity to put your own style into every detail and create a home thats truly yours. Set on a generous lot with plenty of room for kids to play, this property combines location, community, and endless potential--a rare find for families looking to settle in one of Mississaugas most desirable neighbourhoods. (id:35360)
Royal LePage Royal City Realty
14 Maplegate Road
Tiny, Ontario
If you are looking for 2,300 finished sq ft in an immaculate, upgraded home with high end finishings in a family friendly community and a show stopper of a backyard, then you won't want to miss this amazing home! Located in the sought after community of Wyevale, this 4 level side-split shows like a new home! Located within walking distance to 3 parks, an elementary school and the Tiny Rail Trail, you couldn't ask for a better location! Inside you will find 3 bedrooms, 2 bathrooms, a newly redesigned kitchen (2022) complete with granite counter tops and a renovated main bath. Not to mention the luxury vinyl flooring throughout, brand new (2025) high efficiency heat pump, freestanding gas fireplace, 2 family rooms and central vac. If outdoor living is part of your lifestyle, then be prepared to be wowed! This large corner lot is fully fenced with new vinyl fencing (2022), commercial grade epoxy finishing in the garage and around the 16'x32' inground pool (new pump and safety cover 2024), professionally landscaped front and back with irrigation system, pool bar with TV and change area and convenient 2 piece bathroom (around the back of the bar), 3-season enclosed gazebo with lighting and TV, natural gas bbq hookup, fiber optic line to house to ease working from home and more! The best part is all the major components of this home are newer including the roof (2019), septic (2023), front door (2023) and windows (approx 2017). Don't let this one get away! Book your private showing today! (id:35360)
Royal LePage In Touch Realty
108 Madawaska Trail
Wasaga Beach, Ontario
Welcome to your Wasaga Beach getaway! This 2014 Canterbury Parkvue Park Model offers 888 sq. ft. of modern, comfortable living with 3 spacious bedrooms and 2 full bathrooms perfect for family, friends, or weekend retreats. Enjoy cozy evenings by one of the two electric fireplaces after a day of fun in the sun. Located in the highly sought-after Wasaga CountryLife Resort, you'll be just a short walk from Wasaga Beach and the exciting new beachfront redevelopment project bringing vibrant shops, dining, entertainment, and enhanced waterfront spaces to the heart of the community. Right outside your door, CountryLife offers a resort lifestyle like no other, with 5 swimming pools, splash pad, bouncing pillow, mini golf, pickleball, tennis courts, and a sports pad. Even better when purchasing a resale park model cottage, there's no Land Transfer Tax, HST or annual property taxes, making this an affordable and straightforward way to own your dream retreat. Whether you're seeking relaxation or recreation, its all here. With seasonal site fees for 2025 at only $6,420+hst this is your opportunity to own a cottage retreat in one of Ontario's most iconic beach towns. Make this dream cottage yours and start creating memories in Wasaga Beach today! (id:35360)
RE/MAX By The Bay Brokerage












