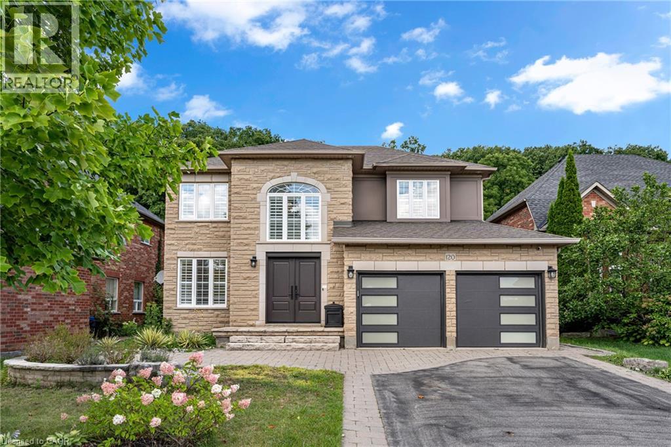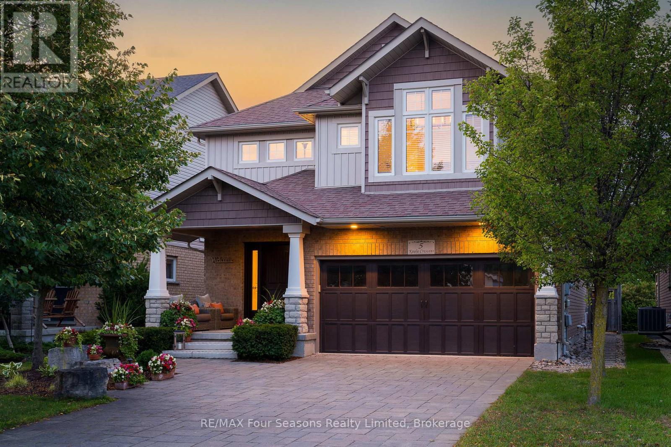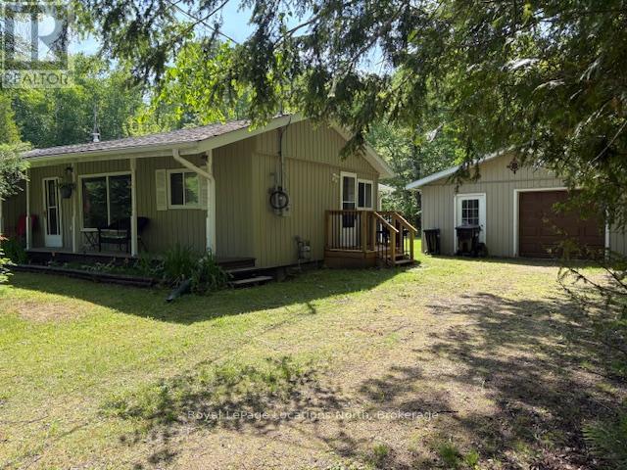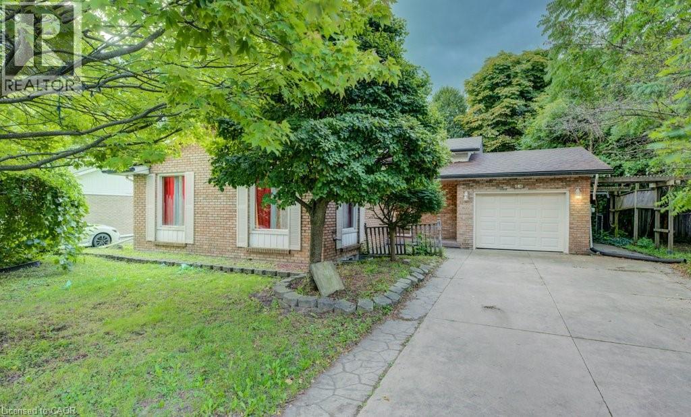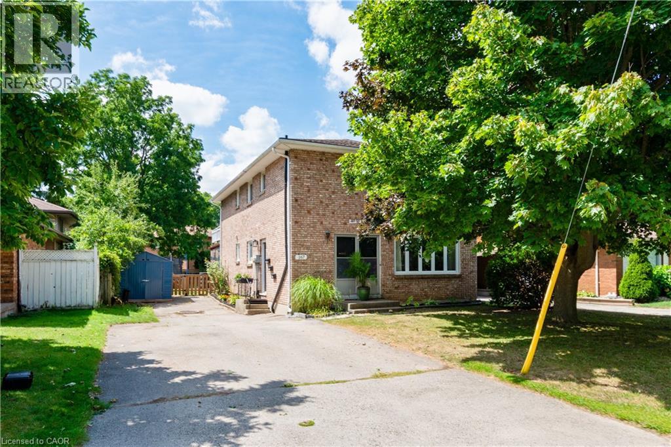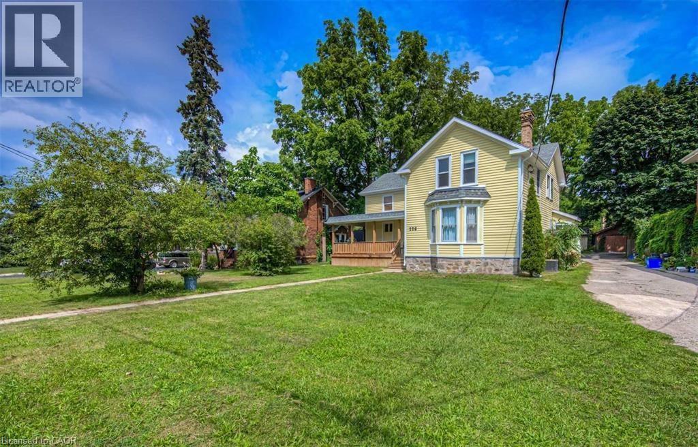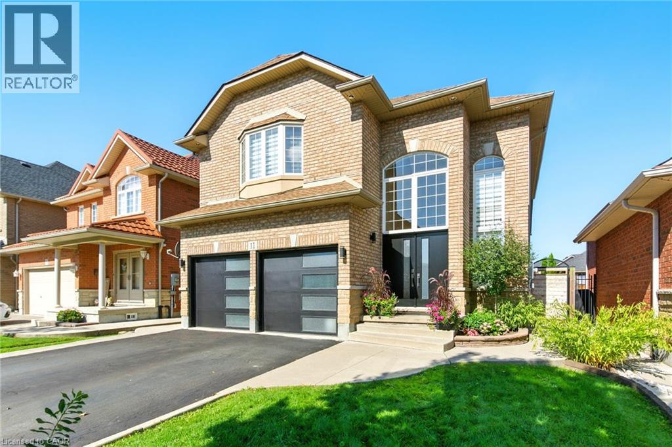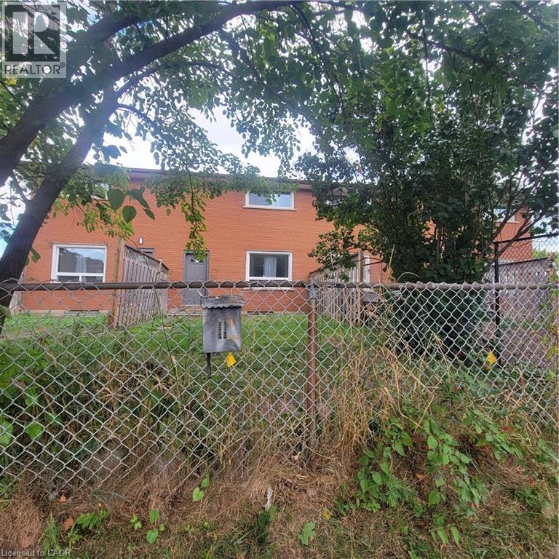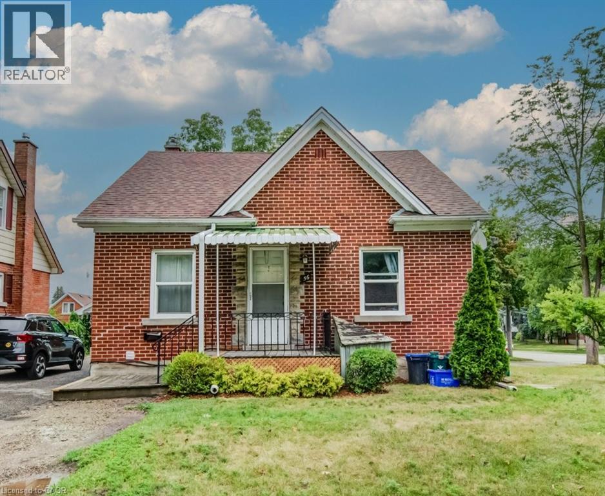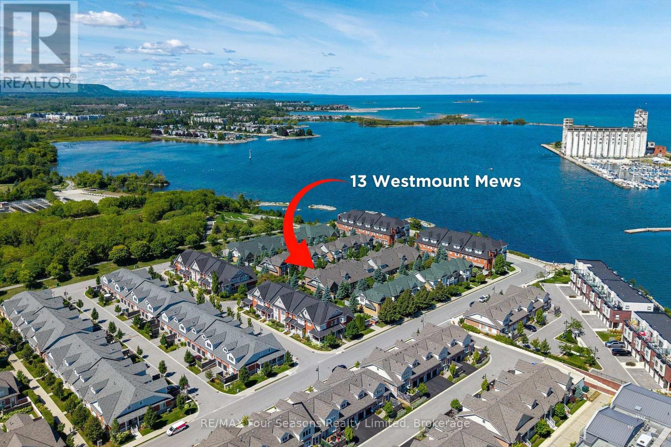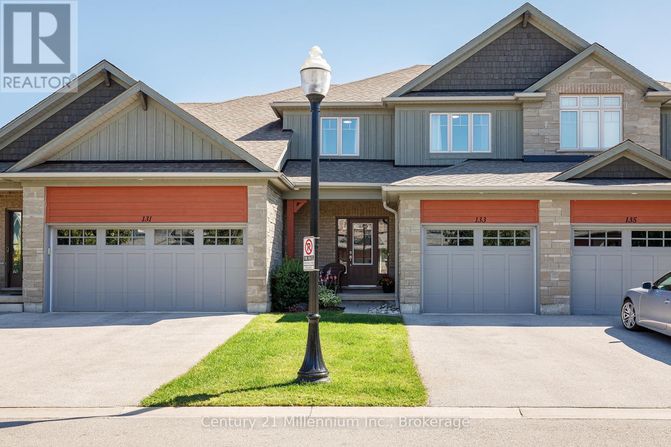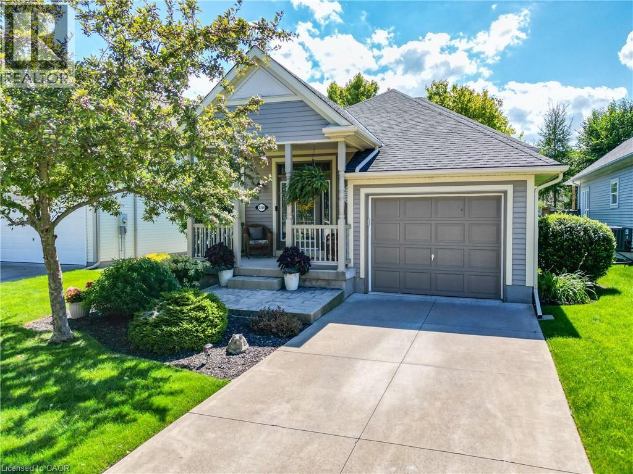120 Davidson Boulevard
Dundas, Ontario
Nestled on a quiet street in one of Dundas’ most desirable neighbourhoods, this impressive 5+2 bedroom (plus multiple dens), 5.5 bath two-storey home offers over 5,000 sq. ft. of finished living space backing onto lush green space. The primary suite extends across the entire back of the house with views of the back yard and green space. As a rare addition, each bedroom has access to an ensuite bath. Designed with family living and entertaining in mind, the home features a beautifully renovated kitchen, adorned with Wolf and Sub-Zero appliances, that flows seamlessly into the expansive principal rooms. The fully finished lower level adds incredible versatility with additional bedrooms and recreation space. Step outside to a deep, private lot highlighted by a large in-ground pool, mature trees, and multiple sitting areas—perfect for hosting gatherings or relaxing in total privacy. With three levels of stunningly finished space, there’s room for every lifestyle—whether accommodating extended family, creating dedicated work spaces, or providing the ultimate entertainment hub. This rare offering combines tranquility, privacy, and convenience in the heart of everything Dundas offers. Updates: Sump Pump battery backup (’24), Smart Home Lighting (Lutron), EV Charger in garage, Pool Liner (’21), Pool Lines to shed (’22), Sand Filter and Pump (’25). (id:35360)
RE/MAX Escarpment Realty Inc.
5 Kayla Crescent N
Collingwood, Ontario
Welcome to Georgian Meadows, one of Collingwood's most loved neighbourhoods where families gather in nearby parks and trails wind through the community. With Blue Mountain, Georgian Bay, and downtown Collingwood minutes from your doorstep, this location makes every season an opportunity to live, play, and connect. The home itself invites you in with a spacious front entry that sets the tone for what's inside... warm, welcoming, and designed for family life. The kitchen is the true heart of the home, with its impressive 9-foot granite island, professional-grade KitchenAid appliances, pantry, and casual dining space. Its where mornings begin, conversations flow, and friends naturally gather. The separate dining room is perfect for holidays and celebrations, while the great room, anchored by a cozy brick surround gas fireplace, is a space to relax and reconnect. Warm wood trim and post-and-beam details give the home a sense of timeless comfort. Upstairs, there's room for everyone. The primary bedroom features an ensuite with walk-in shower, soaker tub, granite counters, and double sinks. Three additional bedrooms and a modern guest bath with a floating underlit vanity make mornings easy for the whole family. A second family room with a brick-surround fireplace becomes the perfect spot for movie nights, kids hangouts, or quiet evenings together. The basement is also finished with another 4 piece bathroom. Outdoor living is just as inviting. A welcoming front patio greets guests, while the backyard was made for entertaining. Picture summer evenings under the pergola, barbecues with friends on the stone patio, and cozy fall nights spent outside after a day on the slopes or trails. This isn't just a house it's a place to grow into, to host laughter-filled gatherings, and to enjoy everything Collingwood living has to offer. A warm, spacious family home in a neighbourhood where memories are waiting to be made. (id:35360)
RE/MAX Four Seasons Realty Limited
2198 Champlain Road
Tiny, Ontario
2 min. walk to Georgian Bay. Walking trail and beach access is directly across the road from this year round 2 bedroom cottage/bungalow. It has a warm cozy feel with an open concept design with vaulted ceilings, wood floors and gas fireplace in the living room. The forced air natural gas furnace as its primary heat source. Recent upgrades include new laminate floors and windows in both bedrooms in 2024, wood decking replaced in 2024, carpet replaced in the 3 season sunroom and new eavestrough in 2023, septic tank pumped and inspected in May 2025. Appliances and furniture in house are included. Beautiful private lot 100 ft x 150 ft. with a circular drive. Serviced with municipal water and connected. (id:35360)
Royal LePage Locations North
24 Mcgill Street
Welland, Ontario
Welcome to 24 McGill in Welland—a spacious four-level backsplit in a mature, well-established area. This property has lot's of potential, offering plenty of room for a growing family or the savvy investor looking to add value. The main floor features an eat-in kitchen with oak cabinetry, a formal dining room, and a bright family room with large windows. Upstairs, you’ll find three generous bedrooms and a 4-piece bathroom. The lower level offers a fourth bedroom with a 3-piece bath and a walkout to the patio and roomy backyard, while the basement adds even more space with a fifth bedroom or flexible rec/office area. Outside, enjoy a heated attached garage with tiled flooring and a stamped concrete driveway. With solid bones, a functional layout, and an excellent location in Welland, this property is ready for someone with vision to make it shine. A fantastic opportunity for renovators, investors, or buyers looking to build equity in a sought-after neighbourhood. (id:35360)
Chestnut Park Realty Southwestern Ontario Limited
Chestnut Park Realty Southwestern Ontario Ltd.
167 Vancouver Street
London, Ontario
Fantastic Investment of Multi-Generational Living Opportunity! This purpose built duplex with a fully finished basement apartment offers three self contained units, making it an ideal choice for investors seeking strong rental income or for larger families looking to live together while enjoying separate spaces. Main & Second Floor Units: Each features 3 spacious bedrooms, a full bathroom, and a well-appointed kitchen. Lower-Level Apartment: A bright, finished 2-bedroom unit with its own full bathroom and kitchen. Laundry: Shared laundry area conveniently located in the lower level for all residents. The home has been exceptionally well maintained, with thoughtful updates over the years. Currently, the basement and second floor units are owner-occupied and will be delivered vacant on closing, while the main floor is occupied by a great long-term tenant willing to stay or vacate at the new owners preference. With its sold condition, flexible occupancy, and strong rental potential, this triplex is a rare find and a smart addition to any portfolio. (id:35360)
RE/MAX Solid Gold Realty (Ii) Ltd.
228 Main Street Unit# 1
Cambridge, Ontario
Fully private unit in a triplex. Spacious 1 Bed + Den, 1 Bath unit. Newly renovated with private laundry. Close to shopping, local transit, schools, park and more! Plenty of parking in the back of the building. Available starting September 1st! (id:35360)
Exp Realty
11 Silverspring Crescent
Hannon, Ontario
Welcome to this beautifully updated family home offering over 3,000+/- sq. ft. of total living space. The grand entrance and great room feature soaring ceilings that fill the home with natural sunlight, complemented by hardwood floors and an inviting gas fireplace in the open-concept main level. The kitchen boasts granite countertops, stainless steel appliances, updated backsplash, under-cabinet lighting, breakfast bar, and slow-close cabinetry. The primary bedroom showcases vaulted ceilings, a walk-in closet, and a private ensuite, while the fully finished basement (2019) adds incredible living potential with a built-in entertainment wall, electric fireplace, rough-in plumbing for a future in-law suite, additional bedroom, and full bath. This home offers 3+1 bedrooms and 3+1 baths, main floor laundry, and a double car garage with inside entry and updated garage doors. Recent updates make this property truly move-in ready: new front doors (2025), staircase with iron balusters and refinished treads (2025), solid core shaker doors (2024), carpet (2025), Brazilian Cherry hardwood, modern light fixtures, zebra blinds (2025), and most windows replaced (2024/2025). The roof was replaced in 2018 with 40-year cedar shake shingles. The fully fenced backyard features a patio and gazebo, perfect for outdoor entertaining. Additional highlights include an 8x10 shed. Conveniently located down the street from Our Lady of Assumption and Shannen Koostacian Schools, with Bishop Ryan and Saltfleet High Schools just minutes away. Easy access to the Red Hill Expressway, the Linc, shopping, and more. (id:35360)
RE/MAX Escarpment Realty Inc.
809 Walter Street Unit# B
Cambridge, Ontario
Excellent condition Preston location Townhouse for rent with water included at an amazing price! Comes with two bedrooms, one bathroom and a finished den in the basement. The tenants are responsible for paying, hydro and gas. Recent improvements include brand new central air, electrical panel, bathroom and more. Comes with a fridge, stove, washer and dryer. Privacy fenced rear yard and two parking spaces. Close to all amenities and only a few minutes from the 401 highway. Ready to move in and call this place home. This unit has been freshly painted with vinyl and laminate flooring throughout. Available immediately. Call today to arrange a viewing and have your credit check, rental application, references and job letter ready to go. (id:35360)
RE/MAX Real Estate Centre Inc.
56 Lilac Street
Kitchener, Ontario
Nestled on a quiet, tree-lined street near Courtland and Ottawa, this well-kept four-plex offers both stability and potential in Kitchener’s thriving rental market. The property includes two spacious 2-bedroom/1-bath units and two comfortable 1-bedroom/1-bath units within a peaceful, non-smoking building. Current tenants are respectful working professionals, creating an ideal environment for mature renters seeking calm and comfort. The basement unit is currently vacant, giving the new owner the opportunity to set market rent and maximize income potential right away. Conveniently located just a one-minute walk to the Mill Street LRT station, and with bus routes close at hand, the property provides excellent connectivity to Uptown Waterloo, Downtown Kitchener, and surrounding areas. Tenants also benefit from two separate driveways with parking for seven vehicles, on-site coin-operated laundry, and a large shared yard with plenty of green space. With its prime location, strong tenant base, generous parking, and immediate upside potential, this property is a rare turnkey investment opportunity in one of Kitchener’s most desirable areas. (id:35360)
Chestnut Park Realty Southwestern Ontario Limited
Chestnut Park Realty Southwestern Ontario Ltd.
13 Westmount Mews
Collingwood, Ontario
Open House Sunday 1-3 pm! Luxury Living by the Sparkling Waters of Georgian Bay in the Premier Waterfront Community "The Shipyards". This Will Be Your Happy Place! Exquisite Townhome (Four Car Garage & Storage) is Ideally Situated on the Tranquil and Highly Coveted MEWS~ Pedestrian Traffic Only and Steps to Georgian Bay! This 2 Bed plus Den/ 3 Bath Townhome with Loft (Potential for 3rd/4th Bedroom) Offers over 2816sq. ft. of Finished Living Space. Designed for Both Elegant Entertaining and Comfortable Everyday Living, this Residence Features Main Floor Living and Designer Finishes/Quality Craftsmanship Throughout. Highlights~ *Elite Custom Miralis Kitchen (Miele Appliances/ Viking Stove) *Entertaining Island *Spacious Dining Room *Sun Soaked Living Room with Soaring Cathedral Ceilings *Designer Lighting *Floor to Ceiling Natural Gas Fireplace *Walk-Out to a Beautifully Landscaped Private Patio *Main Floor Primary Suite with Luxurious Spa-Inspired Ensuite (2024) *Main Floor Powder Room *Gleaming Hardwood Floors *Charming Covered Front Porch *2nd Floor Balcony/ Water Views *2nd Floor Generous Bedroom w Juliette Balcony *2nd Floor Bath (2024) *Bright Den *Spacious Loft/ Flex Space *Unmatched Storage & Parking~ Rare Underground Private Garage with Space for Additional Separate Storage *Lower Level Recreation/Gym. Whether you're an Active Weekender, Ambitious Professional, or Freedom-Seeking Retiree, this Home Offers a Maintenance-Free Lifestyle Surrounded by Natural Beauty and Urban Conveniences. Lifestyle & Location~ Enjoy Incredible Waterfront Views, with Sailboats, Kayaks, Paddleboarders, and Swans as your Daily Backdrop. Walk to Collingwood's Vibrant Downtown Core, Filled with Boutique Shops, Cafes, Fine Dining, Art Galleries, and Cultural Experiences. Take a Stroll Downtown, Along the Waterfront or in the Countryside. Visit a Vineyard, Orchard or Micro-Brewery. Experience the Sparkling Waters of Georgian Bay and an Extensive Trail System at your Doorstep. (id:35360)
RE/MAX Four Seasons Realty Limited
133 Conservation Way
Collingwood, Ontario
Discover the perfect Collingwood escape in this 3-bed, 4-bath home surrounded by lush greenspace, a golf course, and a fabulous amenity centre. Designed for year-round enjoyment, this spacious and functional layout offers plenty of room for family and friends to gather in comfort. A bright foyer with direct garage access and a convenient powder room opens to the very best layout in the development. The huge chefs kitchen is a true standout, featuring stainless-steel appliances, stone countertops, a brand-new backsplash and abundant cabinetry ready for après-ski dinners or summer BBQ prep. The kitchen flows seamlessly into the great room, where a gas fireplace with a stone surround invites cozy evenings after a day on the slopes or by the Bay. The dining area easily accommodates a harvest table and offers a walk-out to the back patio for outdoor entertaining. Upstairs, the primary suite provides a luxurious retreat with a walk-in California closet and spa-like ensuite complete with double sinks and a glass shower. Two additional bedrooms, another full bath, and upper-level laundry add convenience. A professionally finished lower level with designer bath is perfect for overflow guests and extended family. Silver Glen Preserve is more than just a neighbourhood - it's a lifestyle. Residents enjoy an exclusive community center with an outdoor pool, sauna, and games room with ping pong, billiards, air hockey, darts, and shuffleboard. Whether you are hosting family for ski weekends, unwinding after a round of golf, or exploring the nearby shops, restaurants, beaches, trails, and private ski clubs, this location delivers it all.Make this welcoming home your year-round sanctuary or four-season getaway in the heart of Collingwood. (id:35360)
Century 21 Millennium Inc.
3358 Laurie Avenue
Vineland, Ontario
STYLISH BUNGALOW IN PEACEFUL LAKESIDE VICTORIA SHORES COMMUNITY … 3358 Laurie Avenue is a beautifully maintained FULLY FINISHED former model home, set on a 45.93’ x 116.12’ lot in the North end of Vineland. This thoughtfully designed home offers the perfect blend of comfort, style, and convenience for today’s lifestyle. Step inside to find a bright, inviting main floor with rich hardwood flooring (2016) and California shutters throughout, creating a polished and timeless appeal. The UPDATED EAT-IN KITCHEN with extended cabinetry and gleaming QUARTZ countertops is ideal for everyday meals and entertaining alike. The main floor also features two generously sized bedrooms, including a spacious primary retreat with a walk-in closet and 4-pc ensuite, dry bar with mini fridge, second full 4-pc bath, and handy linen closet. The FULLY FINISHED LOWER LEVEL extends your living space with a third bedroom, large recreation room warmed by a cozy fireplace, a 3-pc bath, and additional linen storage. Practical touches like a second laundry area with storage, cold room, and utility space ensure functionality. Outside, enjoy your own private oasis with a newer covered deck, interlocking brick patio, and a fenced rear yard - perfect for relaxing evenings or gatherings. The attached single garage and concrete driveway add everyday convenience. Important updates include furnace & A/C (approx. 5 years old), roof (2018). Even better, enjoy the Lakefront Victoria Shores Club House ($44/mo) with spectacular views of Toronto’s skyline! Built as a neighbourhood venue for community activities such as Bridge, Euchre, Exercise, Pool & Snooker Clubs, Coffee Mornings, Movie Nights, and a variety of social events, it’s also available for private functions for Association Members. With easy highway access and just minutes to wineries & amenities, this lakeside location can’t be beat. Click on MULTIMEDIA for drone photos, virtual tour & more. (id:35360)
RE/MAX Escarpment Realty Inc.

