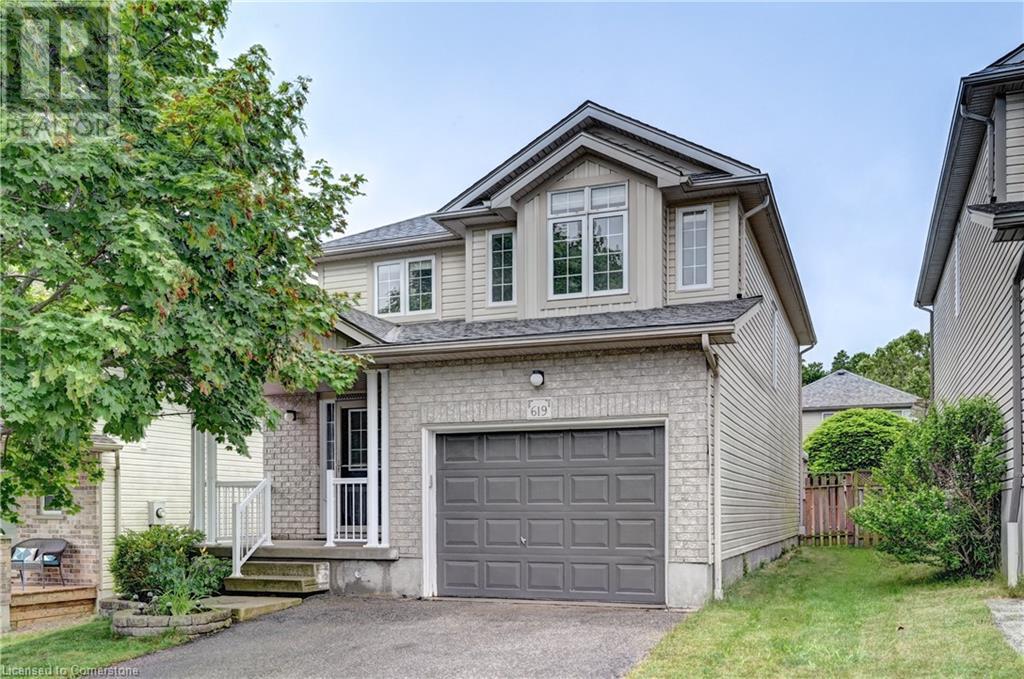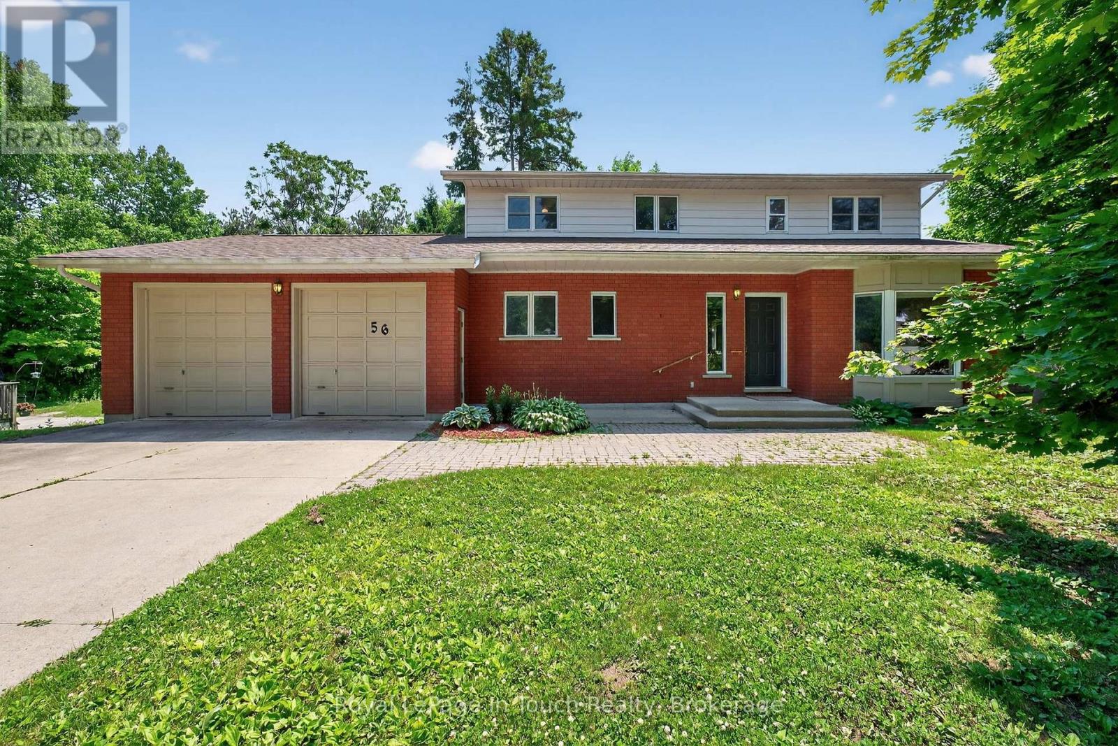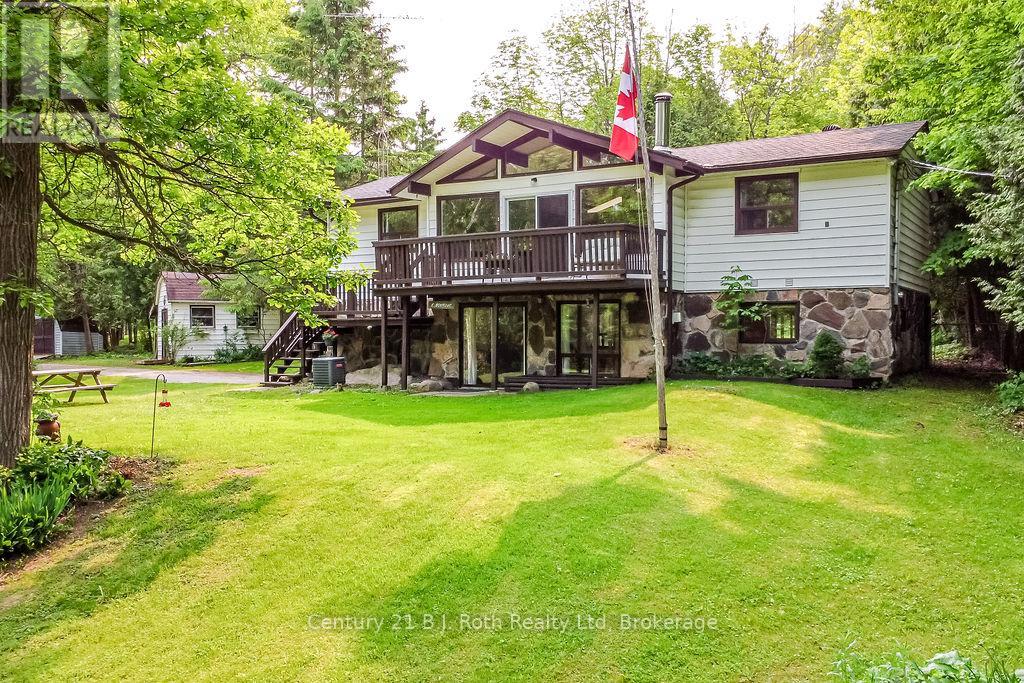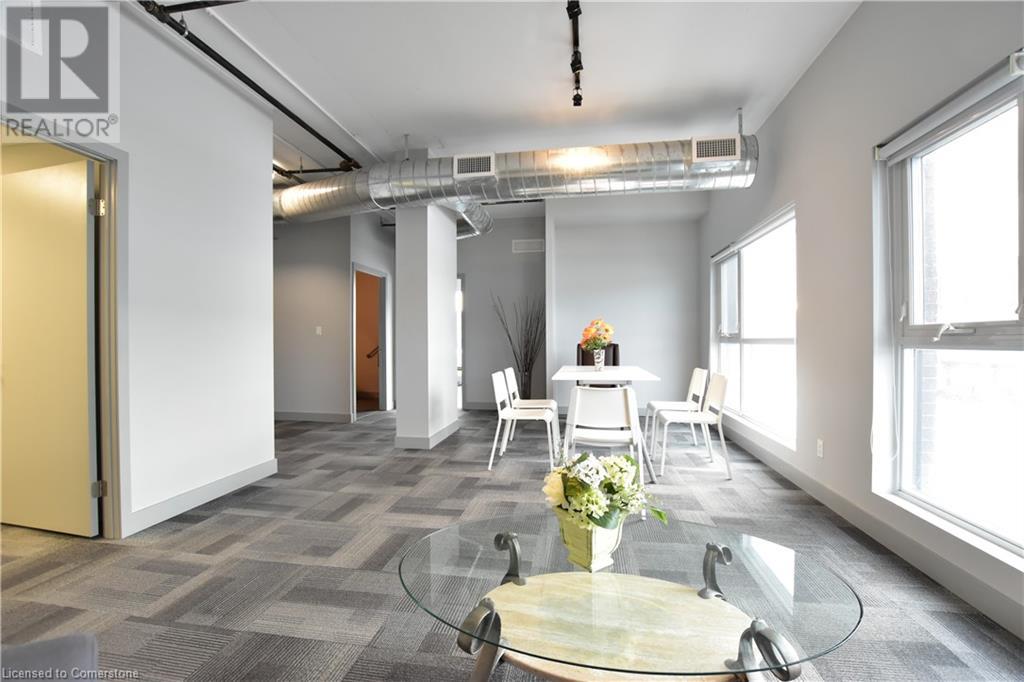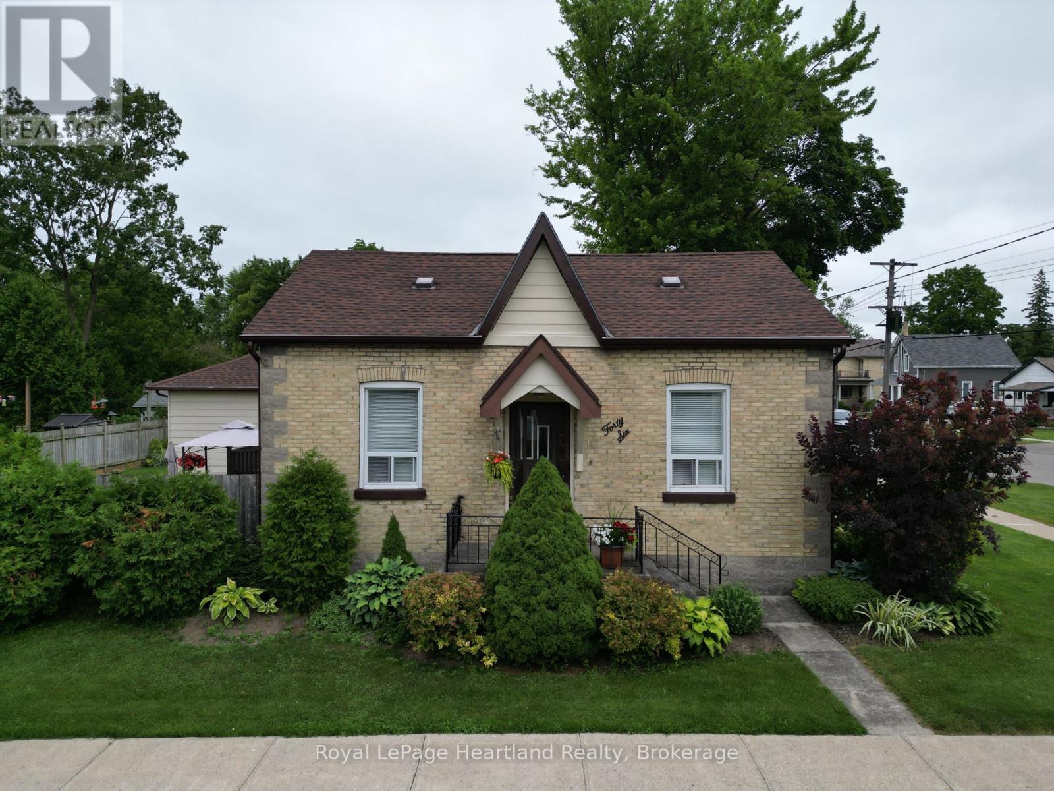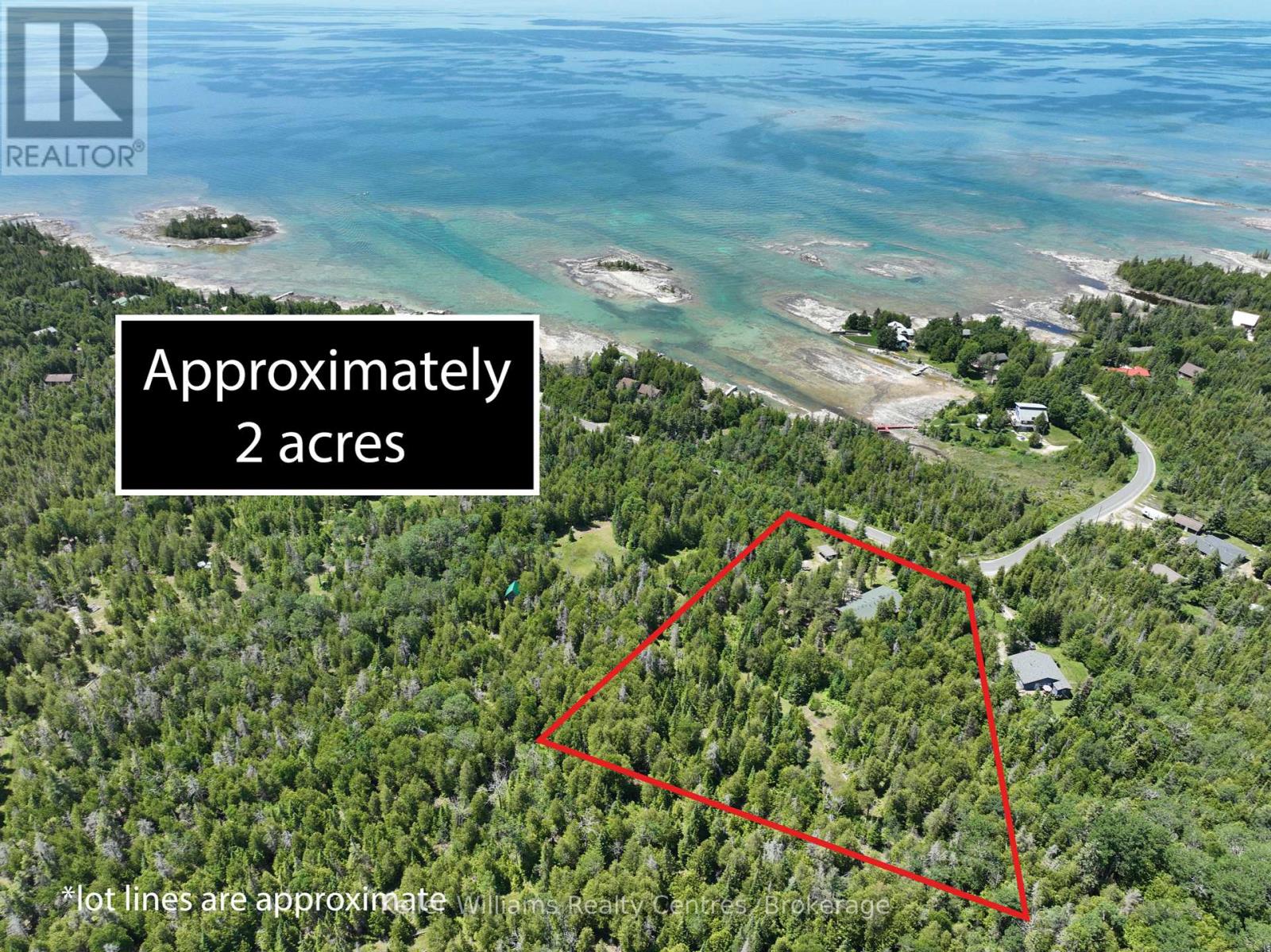619 Mountain Maple Avenue
Waterloo, Ontario
Welcome to a beautifully updated, move-in ready detached home in Waterloo's highly sought-after Columbia Forest! This 3+1 bedroom, 3.5 bathroom home is meticulously finished from top to bottom, offering comfort and style. Step inside to a grand foyer leading to an open-concept great room, featuring elegant laminate flooring and pot lights. The carpet-free main and second floors boasts extensive upgrades completed in July 2025: fresh neutral paint, new baseboards, and luxurious vinyl flooring in key areas including the foyer, powder room, laundry, kitchen, and dining. The gourmet kitchen is a chef's delight, showcasing brand new Quartz countertops, a stylish backsplash, new steel sink & faucets, and a new range hood. Ample cabinets and high-end stainless steel appliances complete this culinary space. From the dining room, seamlessly access a huge deck and a fully fenced backyard, perfect for privacy and entertaining. Upstairs, a well-appointed laminate staircase leads to meticulously finished spaces with quality laminate flooring and pot lights. The large master bedroom features a walk-in closet and a luxurious ensuite complete with a jacuzzi, while two additional good-sized bedrooms and a main bathroom with a walk-in shower, complete this level. The versatile, fully finished basement offers a cozy rec-room with a gas fireplace, a den (ideal as a 4th bedroom) and a bathroom, perfect for a large family, in-law suite, or guests. Enjoy unparalleled convenience with this home's prime location within the Region's best school district, nestled among parks, trails, a library, and public transit. You're just minutes from the University of Waterloo, Wilfred Laurier University, Conestoga College (Waterloo Campus), and a wealth of amenities at The Boardwalk, Costco, shops, restaurants, medical centers, and entertainment. This fantastic home is perfect for any family size. Don't wait, book your private showing today and become a proud new owner of this excellent property! (id:35360)
RE/MAX Twin City Realty Inc.
172 Elgin Crescent
Waterloo, Ontario
Licensed Dwelling with Walkout Basement in Prime Waterloo Location – A Turnkey Investment Opportunity! 3 bedrooms up and 2 in the lower unit Outstanding opportunity to own a licensed 2-unit brick bungalow with a loft and walkout basement, ideally located just steps to Uptown Waterloo, WLU, University of Waterloo, Conestoga College, shopping, and the LRT. This versatile property is perfect for investors, multigenerational living, or parents seeking housing for university students. The main level features a bright, functional layout with two bedrooms plus a loft bedroom, an eat-in kitchen with updated counter and faucet (2022), living room, and a 3-piece bathroom. An enclosed front porch and side entry offer practical access and added charm. The fully finished lower level—renovated in 2017—includes large windows, a separate entrance, a generous family room with walkout to a covered patio, two bedroom, a 4-piece bathroom, and a stylish second kitchen. The basement also houses a large utility room and laundry (2020 full-size stackables), cold cellar, and plenty of storage. This home has been thoughtfully maintained and upgraded, including: 50-year steel roof, New furnace (2022) New main floor fridge (2024) Vinyl plank flooring (2019) Updated basement windows (2018/2019) New water softener (2019) Eavestroughs and garage door (2020) Custom window blinds in basement (2022) The deep, fully fenced backyard features a 9' x 12' shed, ideal for extra storage or future creative use. Hardwood floors in the main floor bedrooms , Vinyl plank in the living room and hallway . With a valid Waterloo rental license, this property is move-in or rent-out ready, offering excellent income potential in a sought-after location. Whether you're an investor looking for solid returns, or a buyer seeking flexible living with mortgage-helper potential, this one checks all the boxes. (id:35360)
RE/MAX Solid Gold Realty (Ii) Ltd.
253 River Birch Street
Kitchener, Ontario
Welcome to 253 River Birch Street, a stately luxury residence stretched across 247 ft of frontage in the exclusive neighbourhood of Hidden Valley. Captivating finishes, 14-foot coffered ceilings, and expansive windows flood the space with natural light and eye-catching design the minute you step inside. The open-concept main floor is designed for both comfort and entertaining, featuring an impressive two-way gas fireplace in the living room that overlooks a grand covered porch and resort-like backyard with an inground fibreglass pool. A stunning custom kitchen with gourmet appliances and a walk-through butler’s pantry connects to the dining area. Enjoy formal dinners or entertaining family and friends in the dining room, adorned with a gorgeous, hanging crystal chandelier. The luxurious main-floor primary wing is accented by soft colours, creating a restful retreat. Amenities include two walk-in closets with custom-built-in storage and a marble ensuite spa with dual vanities, a standalone soaker tub, and a glass walk-in shower. A second bedroom and bathroom on this level offer versatility for family, guests, or a home office. Upstairs, you’ll find an ideal large bedroom with privacy for guests or teens, complete with a private ensuite. The fully finished, above-grade garden-view basement adds even more living space, offering a bedroom, an exercise room, a rough-in for a wet bar, ample storage, and convenient walk-up access to the garage. Enjoy year-round comfort with a state-of-the-art heating and cooling system, including four-zone climate control and radiant in-floor heating in the basement. Whether it's 253 River Birch's timeless stone facade, the manicured gardens and landscape, or the luxurious natural setting, this home is a rare blend of grandeur and coziness—elegant, functional, and truly one-of-a-kind. Set in the unique luxury enclave of Hidden Valley, steps from the Grand River, minutes to the 401 and highways, in a setting like no other! (id:35360)
Benjamins Realty Inc.
56 Robert Street E
Penetanguishene, Ontario
This Beautifully Maintained 4-Bedroom, 3-Bathroom Well-Built Home Sits On A Massive Forested Lot In A Desirable Area Of Penetang. The Main Floor Features A Bright & Convenient Layout With Large Principal Rooms, Gleaming Harwood Floors & Tons Of Natural Light Throughout. Main Floor Offers A Updated Eat-In Kitchen With Walk-Out To Large Deck & Huge, Park-Like Private Backyard Oasis. Large Living Room, Formal Dinning Room, Family Room, Sun Room With Second Walk-Out To Deck, Bathroom & Main Floor Laundry/Mud Room Finish Off The Main Floor. Second Floor Features A Gigantic Primary Bedroom With Full Ensuite Bathroom, 3 Additional Good-Sized Bedroom & A Third Full Bathroom. The Full Height Unfinished Basement, With Separate Walk-Up To 2-Car Garage, Offers The Potential For Additional Living Space Or Potential In-Law Suite. Additional Features Include: Circular Driveway With Lots Of Parking. 2-Car Garage With In-Side Entry To Mudroom. Massive, Almost Half Acre, Beautifully Treed Lot, Backing Onto A Forest, Offers Privacy Galore & Potential For Future Pool. Forced Air Gas Heat & A/C. Go To Multimedia To View More Photos, Video Walk-Through & Floor Plans. (id:35360)
Royal LePage In Touch Realty
1755 Twin Oaks Crescent
Severn, Ontario
Come and see this lovely year-round 4 bedroom country home located only 10 minutes from the charming and vibrant town of Coldwater. Enjoy westerly views and magnificent sunsets overlooking Matchedash Bay from your living room and spacious front deck. Just under a half acre, the property boasts 2 fireplaces (propane & wood), a spacious open plan living/dining/kitchen area complete with breakfast bar and a spacious primary bedroom. A 4-piece bath and 2 additional bedrooms complete this level. The ground level includes a spacious entryway, a cozy family room with fireplace and sliding door walk-out to the front yard, 3 piece bath and 4th bedroom. The backyard is fenced with a screen-in area off the rear deck. Only 25 minutes to Midland and 35 to Barrie. For those who love the outdoors, you're just steps away from the Matchedash Bay Provincial Wildlife area and close to miles of well-maintained walking and cycling on the Tay Trail. (id:35360)
Century 21 B.j. Roth Realty Ltd
15 Gregg Court Unit# 6
Kitchener, Ontario
This bright, beautifully updated & FRESHLY PAINTED END-UNIT townhome offers stylish, carpet-free living throughout. The open-concept main floor features gorgeous HARDWOOD in the living & dining areas, a modern open concept kitchen with luxurious STONE COUNTERTOPS, breakfast bar, built-in microwave, gas stove, & a convenient pantry. A 2-piece powder room completes the main level. Walk out from the dining room to a private, fully fenced patio with a GAS LINE for your BBQ—perfect for outdoor entertaining. Upstairs, you'll find three spacious bedrooms, including a large primary suite with walk-in closet & cheater access to the updated 4-piece bathroom. The partially finished basement adds extra living space & includes a rough-in for a future 3-piece bathroom. This home also features an attached single-car garage with inside entry, parking for 2 vehicles, ample storage, & plenty of visitor parking. Located in the family-friendly LACKNER WOODS community—close to top-rated schools, Chicopee Ski Hill, parks, trails, and just minutes to highway access. Enjoy the convenience of low-maintenance condo living with LOW CONDO FEES. Come see this beautiful home for yourself & start packing! (id:35360)
RE/MAX Solid Gold Realty (Ii) Ltd.
9 Beverley Street S
Waterloo, Ontario
Welcome to 9 Beverley St S, Waterloo – Fully Renovated Bungalow on Deep Private Lot! Beautifully updated home just steps to Uptown, shopping & universities. Fully rebuilt in 2015, electrical, plumbing & HVAC (to exterior walls), foundation wrapped with sump pumps, on-demand hot water, HRV, furnace/AC in great shape. Quartz counters, maple built-ins, solid doors, some heated floors. Open-concept 2+1 bed. Insulated/heated shop with 240/120V—ideal studio or workspace. Massive aggregate driveway, gorgeous fenced yard with mature ash tree that was just treated, fully resodded rear, stunning outbuildings, . Move-in ready in prime location! Book your private showing today. (id:35360)
Keller Williams Innovation Realty
1 Victoria Street Unit# 210
Kitchener, Ontario
High-End Office Space: Location: Situated in the heart of Kitchener, just across the street from Google Canada, the future Go Train Hub, University of Waterloo Health Science Campus, and McMaster University School of Medicine. Located on the corner of Victoria Street and King Street in a brand-new, modern city landmark building. Features: Abundant natural light: Massive windows on the south and west sides make the unit bright and fresh. Parking: Includes two undesignated parking lots and free visitor parking. Security and convenience: Auto-lock unit door with fob access. Separated elevator for business use, directly accessible from parking. Secured mailbox on the main floor. Modern design: Carpet flooring. Screen panel connected to the unit for deliveries. Elegantly decorated lobby with a bend sofa. Cutting-edge amenities: 6th-floor high-end open terrace with a party room and BBQ equipment (perfect for tenant events, parties, and gatherings). On-site Fitness Centre on the 4th floor. #Modern movie theatre on the 5th floor. #Move-in ready: Everything is prepared for you to focus on your business immediately. Office Layout: Spacious and open: High ceilings and an open layout create a professional and inviting atmosphere. Large board/meeting room: Ideal for presentations and team collaboration. #Reception area: Separate from other rooms for a professional first impression. #Three individual office rooms: Private spaces for focused work. Lunch room: Equipped with a fridge, sink, and dedicated lunch area. In-unit bathroom: Convenient and private. Additional Perks: Located in one of Kitchener’s most dynamic and connected areas, surrounded by innovation hubs, educational institutions, and transportation links. A rare opportunity to own a high-end office space in a thriving community. This is the ultimate workspace for businesses aiming to elevate their operations in a luxurious, amenity-rich environment. Don’t miss this chance to own a piece of real estate! (id:35360)
Smart From Home Realty Limited
2 Loveys Street E
East Zorra-Tavistock, Ontario
Welcome to 2 Lovey St E, Hickson. This stunning 2-storey brick home on a corner lot, with 9 foot ceilings offers 4 spacious bedrooms and 2.5 bathrooms! Recently updated with modern finishes, including brand-new flooring, windows, a new roof, and furnace, all ensuring it's move-in ready. The bright, open kitchen features gorgeous quartz countertops, providing a sleek and durable space for cooking and entertaining. The main-level bedroom, currently used as a playroom, offers great flexibility, perfect as a home office or as the original bedroom. Convenience is key with the second-floor laundry room, making chores a breeze. Step outside to enjoy a large, fully-fenced backyard with a brand new deck ideal for gatherings, and a new 1.5-car detached garage that is currently set up as a gym but can easily be converted to suit your needs. In close proximity to Woodstock, Shakespeare, New Hamburg, Tavistock, Stratford and within walking distance to the Elementary school, conservation trail and snowmobile trail. With plenty of upgrades, a spacious yard, and chic design throughout, this home is a must-see! (id:35360)
RE/MAX A-B Realty Ltd
46 Gidley Street W
South Huron, Ontario
Welcome to this well-maintained yellow brick bungalow located steps from Exeter's downtown amenities. Offering 3 bedrooms and 1 full bath, the home also features a finished sunroom/entryway, main floor laundry, and a spacious family room with access to a rear deck. The kitchen and dining area feature a large pantry and room for a hutch or coffee bar. The additional mudroom leading to the garage offers ample storage and functionality. The fully fenced backyard adds privacy and space for pets, kids, or gardening. A detached garage provides extra utility, and a Generac generator offers peace of mind year-round. Conveniently located in the heart of Exeter, this move-in ready home brings character, comfort, and convenience together in one smart package. (id:35360)
Royal LePage Heartland Realty
292 Whiskey Harbour Road
Northern Bruce Peninsula, Ontario
Welcome to pine grove, your private escape. A thoughtfully designed custom-built 4-bedroom, 2-bath home built with high-performance insulation that goes beyond building code for exceptional year-round efficiency. Tucked away in nature, this custom home offers the perfect balance of quiet seclusion and everyday comfort. Across the road, enjoy water access without the high waterfront taxes. Paddle, swim, or sit by the Lake Huron shore and listen to the waves, all while being protected from the strong winds of the open lake. At night, stroll your own private trails or head down the lane to catch some of the most stunning sunsets on the Bruce Peninsula. This property is a haven for outdoor lovers, with hiking, kayaking, boating, and swimming all nearby, or simply enjoy the peace of your own forested property. Whether you're starting the day with a coffee on the porch or winding down under a canopy of stars, this is what living with nature truly feels like. Conveniently located within driving distance to local amenities only 7 minutes to the Pike Bay general store, with everything you would need from groceries, gas, LCBO & restaurant, approx 20 minutes to Lions Head, 25 to Wiarton and 40 to Tobermory, giving you access to groceries, restaurants, and services while still enjoying a tranquil, nature-first lifestyle. A true retreat for those looking to reconnect with the outdoors without compromising on comfort. (id:35360)
Keller Williams Realty Centres
91 Weber Street S
Waterloo, Ontario
This well-maintained bungalow offers an unbeatable location with private driveway access off Cornwall Street. Ideally positioned just minutes from Uptown Waterloo, Breithaupt Park, and the highly regarded Elizabeth Ziegler Public School. A bus stop is conveniently located across the street, providing a quick 10–15 minute commute to both universities. Bridgeport Plaza—with Walmart, Sobeys, Shoppers Drug Mart, and numerous dining options—is only a 10-minute walk away. The main level features a spacious and sun-filled living room with rich textured flooring, elegant crown molding, and large windows. The updated eat-in kitchen provides direct access to a generous covered deck, perfect for outdoor relaxation, and a stone pathway leading to a detached garage and storage shed. Three well-sized bedrooms and a modern 4-piece bathroom complete the main floor. The fully finished lower level offers two additional bedrooms, a full bathroom, and a large living area—ideal for extended families, guests, or roommates. (id:35360)
RE/MAX Real Estate Centre Inc.

