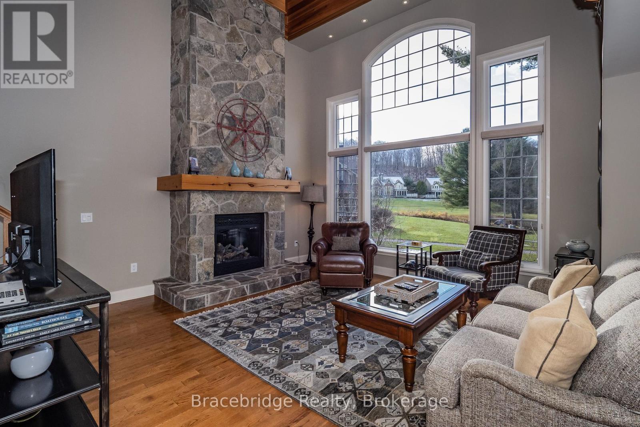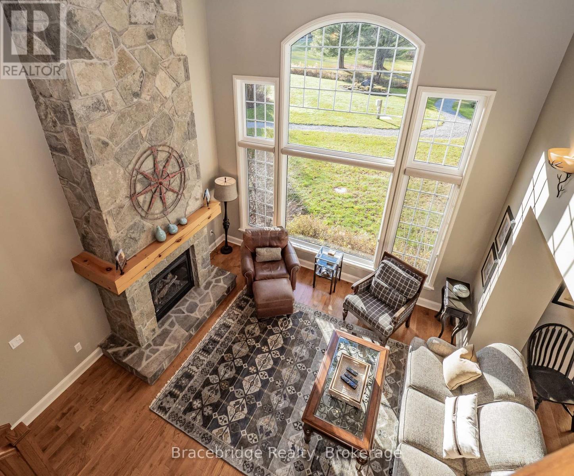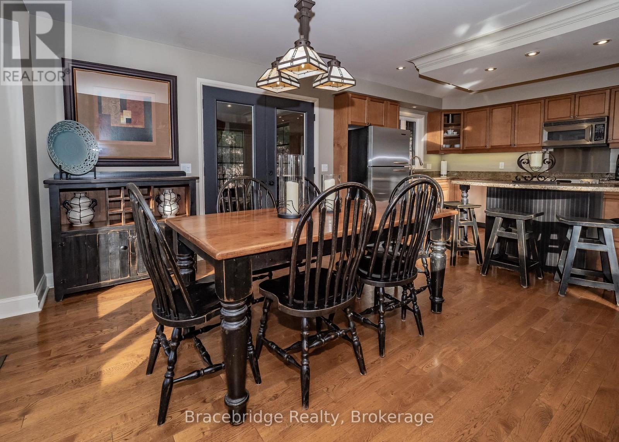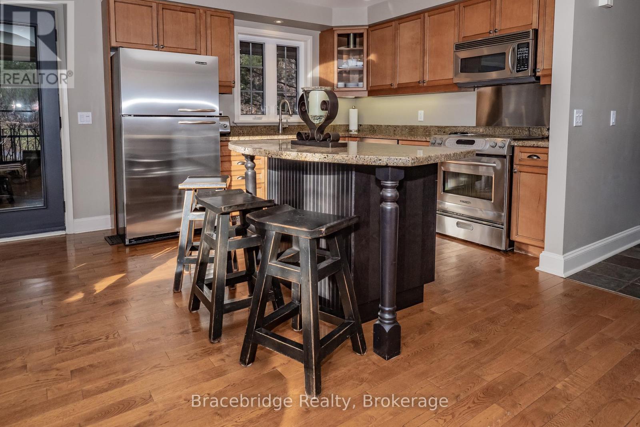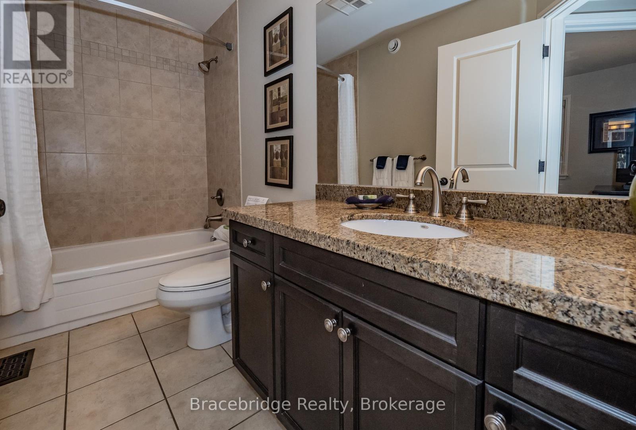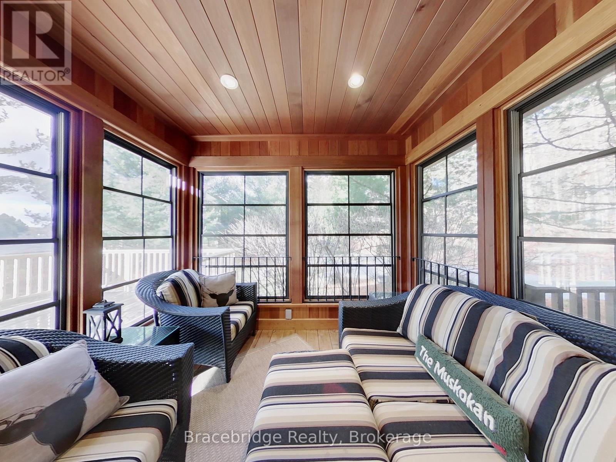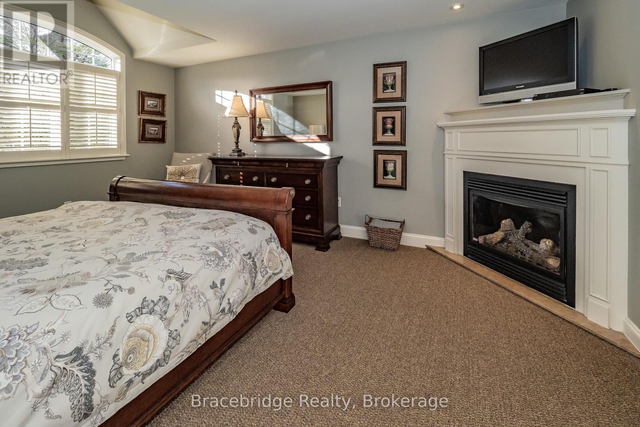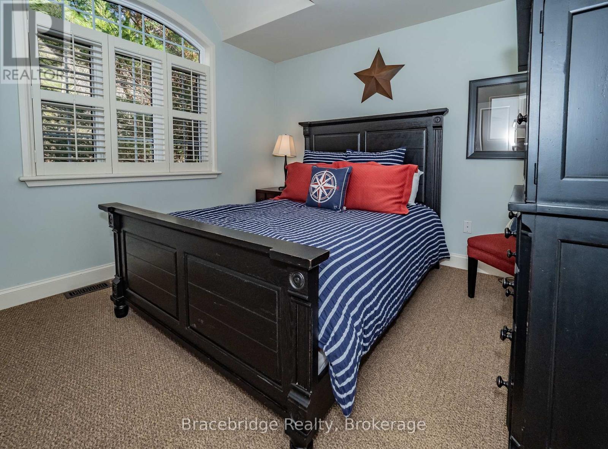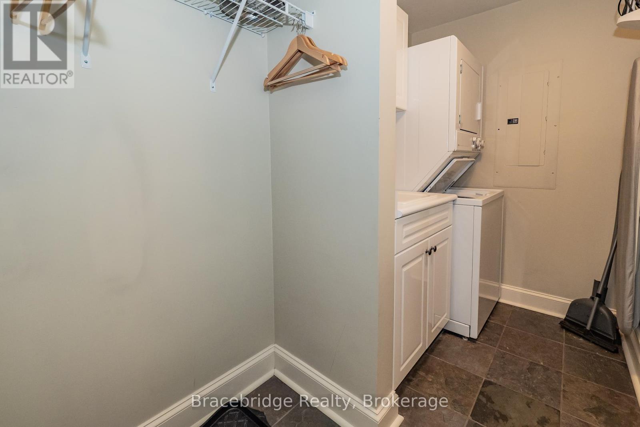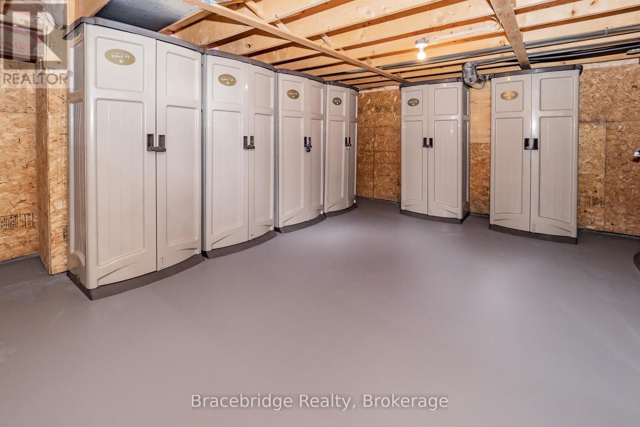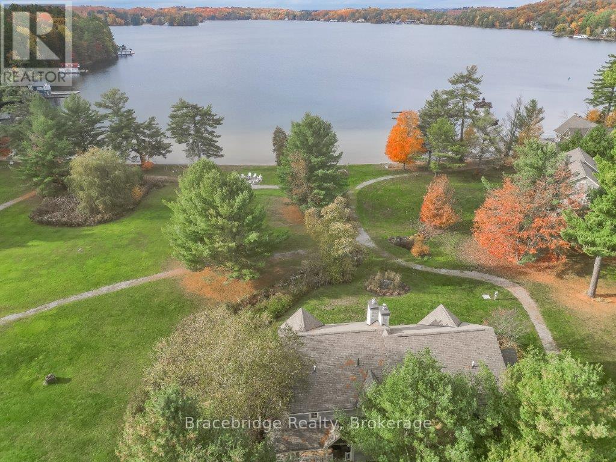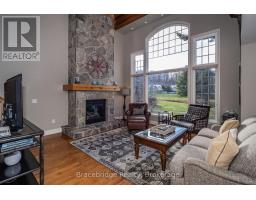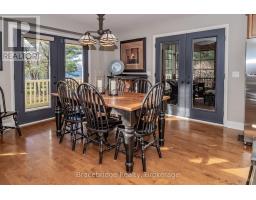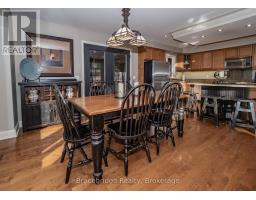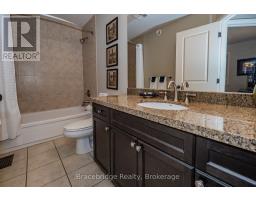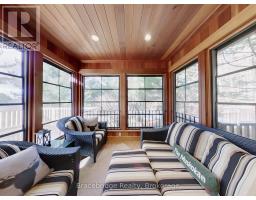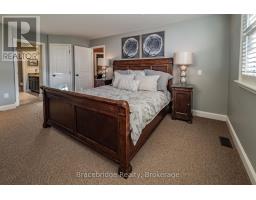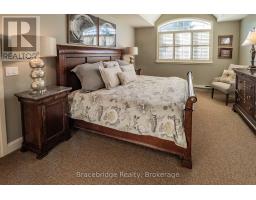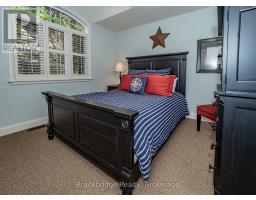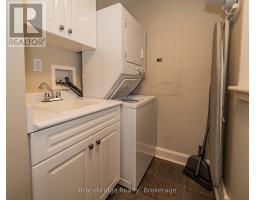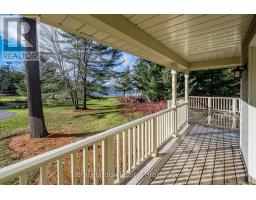Carling 2 W5 - 3876 Muskoka Road 118 Road W Muskoka Lakes, Ontario P0B 1J0
$95,000Maintenance, Heat, Electricity, Water, Cable TV, Common Area Maintenance, Insurance, Parking
$739.50 Monthly
Maintenance, Heat, Electricity, Water, Cable TV, Common Area Maintenance, Insurance, Parking
$739.50 MonthlyExperience effortless, luxurious vacationing at the Muskokan Resort Club on the prestigious shores of Lake Joseph. Carling 2, Week 5 is a beautifully appointed semi-detached villa located right by the water, offering breathtaking views and just steps from the gym and boathouse. Enjoy 5 weeks of maintenance-free cottage living throughout the year in this 3-bedroom, 3-bathroom retreat featuring a bright, open-concept living, kitchen, and dining area perfect for entertaining or relaxing with family and friends. The inviting Muskoka Room and expansive deck with covered porches provide the ideal spaces to soak in the natural beauty that surrounds you. (id:35360)
Property Details
| MLS® Number | X12337938 |
| Property Type | Single Family |
| Community Name | Medora |
| Community Features | Pet Restrictions |
| Easement | Unknown |
| Features | Balcony, In Suite Laundry |
| Parking Space Total | 2 |
| View Type | Direct Water View |
| Water Front Type | Waterfront |
Building
| Bathroom Total | 3 |
| Bedrooms Above Ground | 3 |
| Bedrooms Total | 3 |
| Basement Development | Unfinished |
| Basement Type | N/a (unfinished) |
| Cooling Type | Central Air Conditioning |
| Exterior Finish | Vinyl Siding |
| Fireplace Present | Yes |
| Heating Fuel | Propane |
| Heating Type | Forced Air |
| Stories Total | 2 |
| Size Interior | 1,600 - 1,799 Ft2 |
Parking
| No Garage |
Land
| Access Type | Year-round Access, Private Docking |
| Acreage | No |
Rooms
| Level | Type | Length | Width | Dimensions |
|---|---|---|---|---|
| Second Level | Bedroom | 3.81 m | 5.38 m | 3.81 m x 5.38 m |
| Second Level | Bathroom | 3.53 m | 3.63 m | 3.53 m x 3.63 m |
| Second Level | Bedroom | 3.48 m | 3.3 m | 3.48 m x 3.3 m |
| Second Level | Bathroom | 2.59 m | 1.8 m | 2.59 m x 1.8 m |
| Main Level | Dining Room | 3.43 m | 3.76 m | 3.43 m x 3.76 m |
| Main Level | Bedroom | 3.38 m | 3.05 m | 3.38 m x 3.05 m |
| Main Level | Kitchen | 3.35 m | 3.17 m | 3.35 m x 3.17 m |
| Main Level | Living Room | 5.11 m | 6.76 m | 5.11 m x 6.76 m |
| Main Level | Bathroom | 3.45 m | 1.47 m | 3.45 m x 1.47 m |
| Main Level | Laundry Room | 2.64 m | 1.47 m | 2.64 m x 1.47 m |
| Main Level | Sunroom | 3.51 m | 2.79 m | 3.51 m x 2.79 m |
Contact Us
Contact us for more information
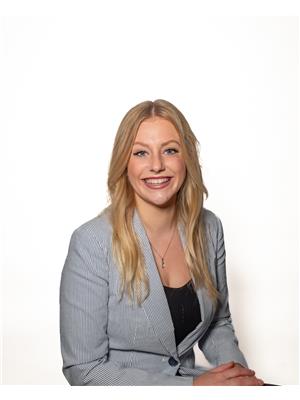
Lea Reprich
Broker of Record
bracebridgerealty.ca/
1014 Kirk Line West
Bracebridge, Ontario P1L 1W9
(705) 646-3511
bracebridgerealty.ca/




