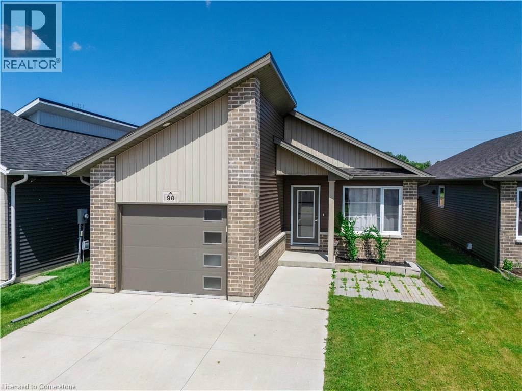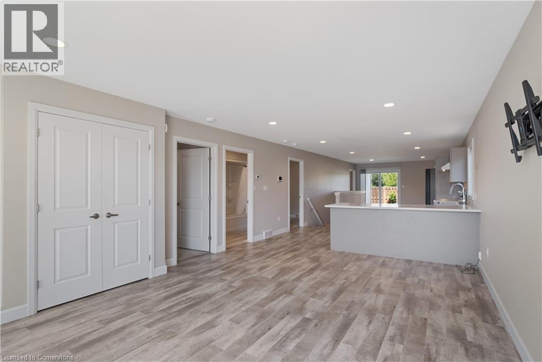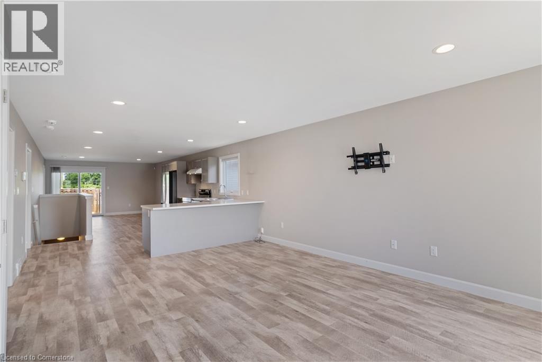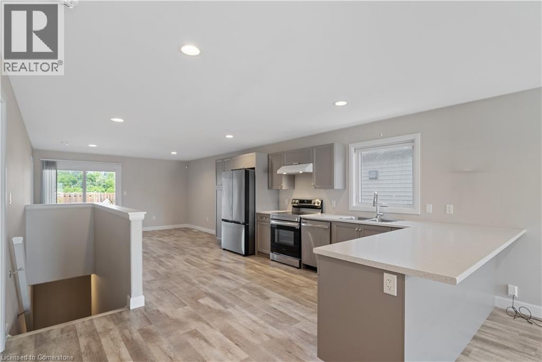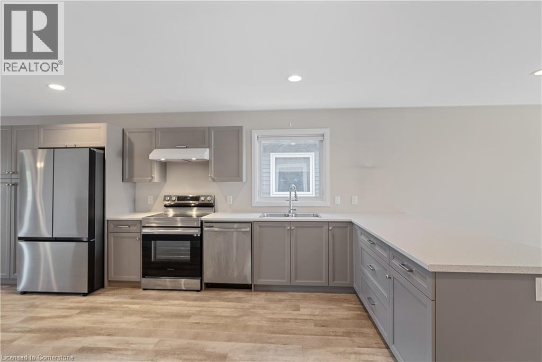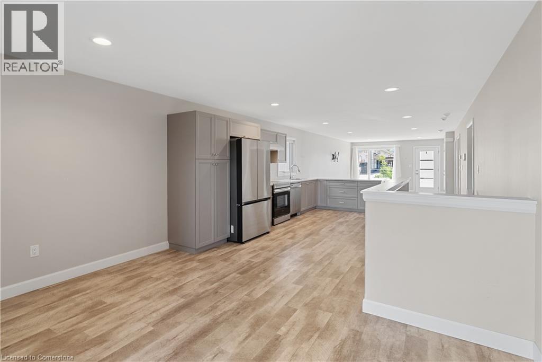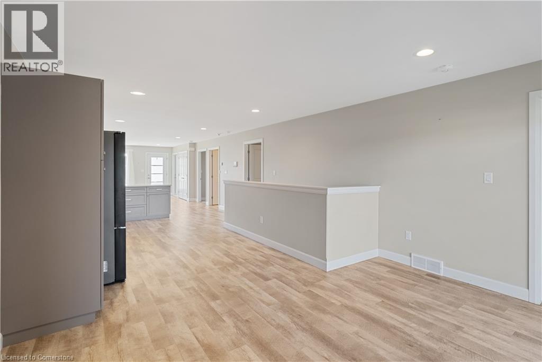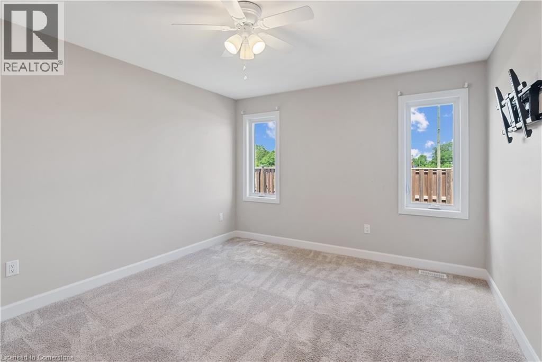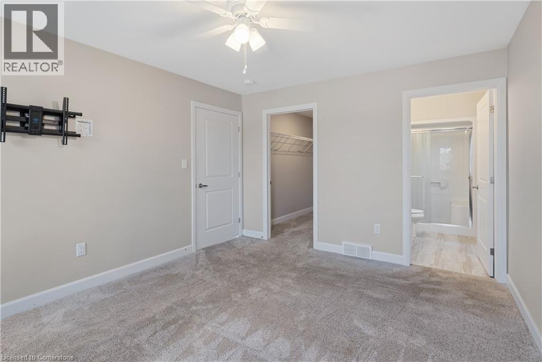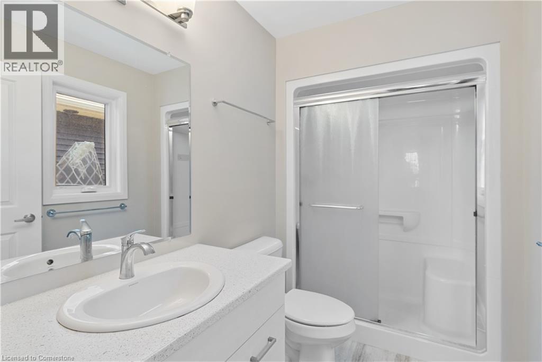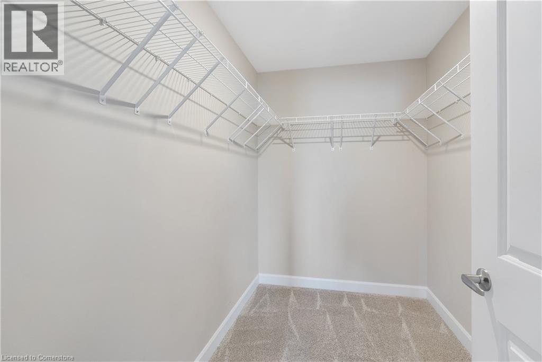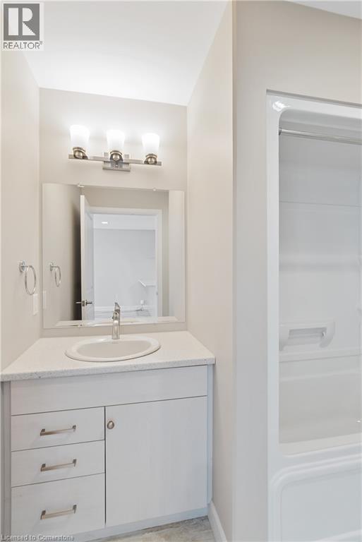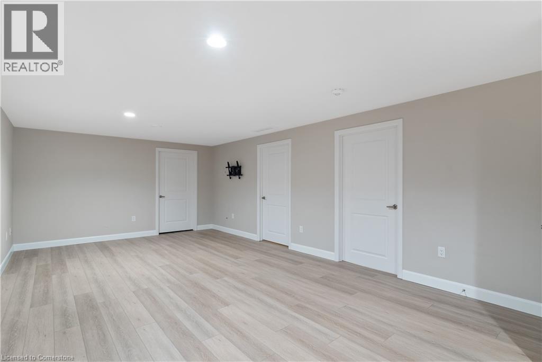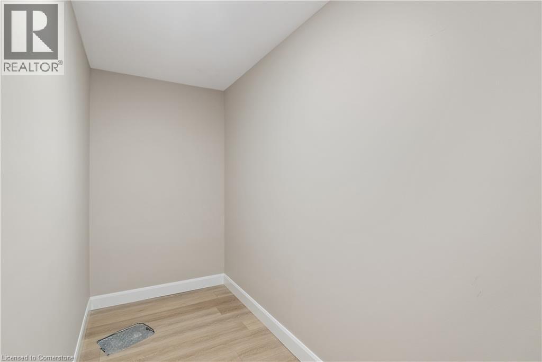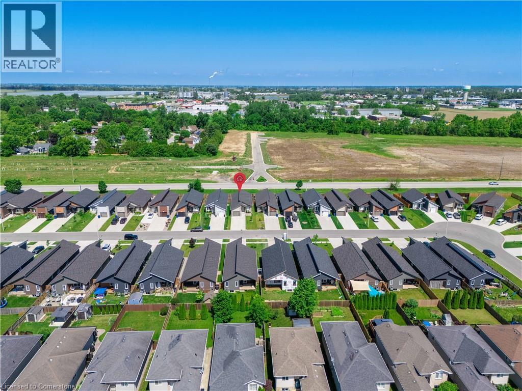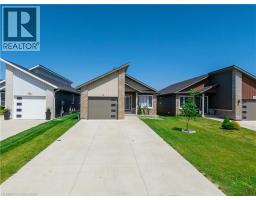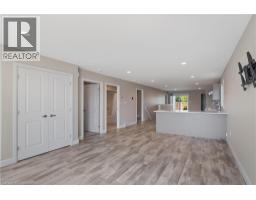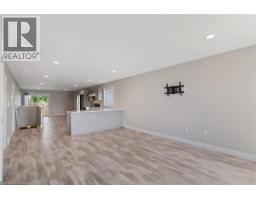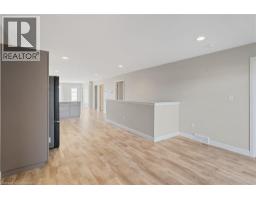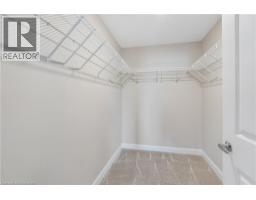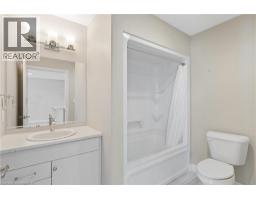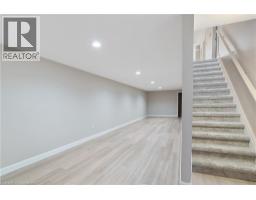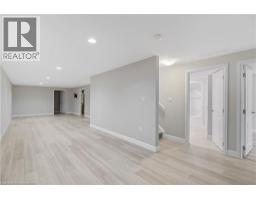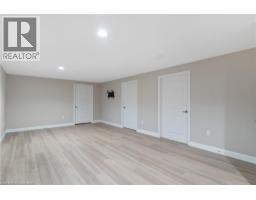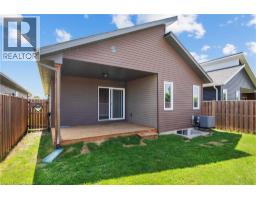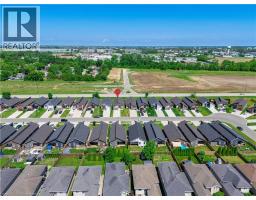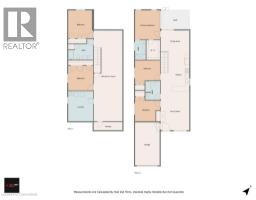98 Moonstone Crescent Chatham, Ontario N7M 0S2
$3,000 Monthly
A stunning family home in the most desirable area close to 401 is available for lease for the first time with almost 2800 sq ft of living space with 3+2 beds, 3 Full baths. This is a builder’s model home with full upgrades, fully finished basement by the builder with luxury plank flooring. Main floor is open concept and patio Door leading to a covered deck and fully fenced backyard. Large Master Bedroom has an ensuite and walk-in closet. Remaining 4 bedrooms is spacious, gets sunlight and has Closets. Finished attached garage is feature and the concrete driveway can park 6 cars. Very close to 401 close to parks, walking paths, Public & Catholic schools, grocery etc. A perfect home to live…Book your showing today (id:35360)
Property Details
| MLS® Number | 40758323 |
| Property Type | Single Family |
| Amenities Near By | Hospital, Place Of Worship, Playground, Schools, Shopping |
| Community Features | Industrial Park |
| Features | Automatic Garage Door Opener |
| Parking Space Total | 7 |
Building
| Bathroom Total | 3 |
| Bedrooms Above Ground | 3 |
| Bedrooms Below Ground | 2 |
| Bedrooms Total | 5 |
| Appliances | Dishwasher, Dryer, Microwave, Refrigerator, Stove, Washer, Hood Fan, Window Coverings, Garage Door Opener |
| Architectural Style | Bungalow |
| Basement Development | Finished |
| Basement Type | Full (finished) |
| Constructed Date | 2020 |
| Construction Style Attachment | Detached |
| Cooling Type | Central Air Conditioning |
| Exterior Finish | Brick, Vinyl Siding |
| Heating Type | Forced Air |
| Stories Total | 1 |
| Size Interior | 2,800 Ft2 |
| Type | House |
| Utility Water | Municipal Water |
Parking
| Attached Garage |
Land
| Access Type | Highway Access, Highway Nearby |
| Acreage | No |
| Land Amenities | Hospital, Place Of Worship, Playground, Schools, Shopping |
| Landscape Features | Landscaped |
| Sewer | Municipal Sewage System |
| Size Depth | 118 Ft |
| Size Frontage | 35 Ft |
| Size Total Text | Unknown |
| Zoning Description | Rl5 |
Rooms
| Level | Type | Length | Width | Dimensions |
|---|---|---|---|---|
| Basement | Laundry Room | 13'3'' x 10'7'' | ||
| Basement | Storage | 12'0'' x 4'4'' | ||
| Basement | 4pc Bathroom | 10'8'' x 7'2'' | ||
| Basement | Bedroom | 11'9'' x 10'7'' | ||
| Basement | Bedroom | 12'9'' x 10'1'' | ||
| Basement | Recreation Room | 41'7'' x 13'3'' | ||
| Main Level | 4pc Bathroom | 8'5'' x 6'2'' | ||
| Main Level | Bedroom | 11'8'' x 11'7'' | ||
| Main Level | Bedroom | 11'8'' x 11'7'' | ||
| Main Level | Full Bathroom | 9'0'' x 5'3'' | ||
| Main Level | Primary Bedroom | 13'7'' x 11'6'' | ||
| Main Level | Kitchen/dining Room | 29'6'' x 13'9'' | ||
| Main Level | Living Room | 18'4'' x 13'9'' |
https://www.realtor.ca/real-estate/28702799/98-moonstone-crescent-chatham
Contact Us
Contact us for more information

Jimmy Joseph
Salesperson
(519) 821-8100
jjhomes.ca/
www.facebook.com/jimmy.joseph.3591
www.linkedin.com/in/jimmy-joseph-4ab99a38/
instagram.com/realtor.jimmy.joseph?igshid=YmMyMTA2M2Y=
1001 Langs Drive, Unit 3
Cambridge, Ontario N1R 7K7
(519) 224-3040
(519) 821-8100

