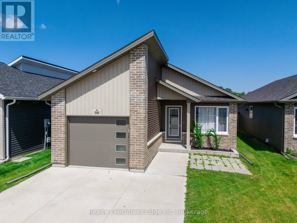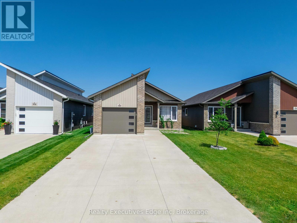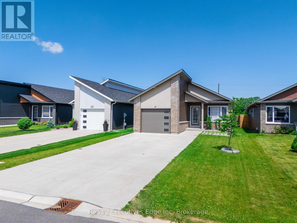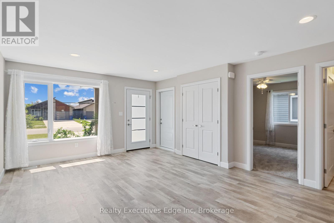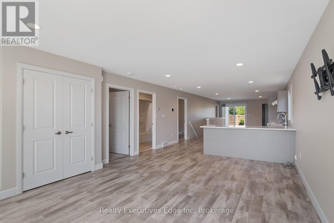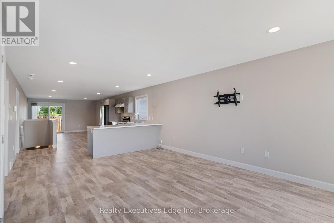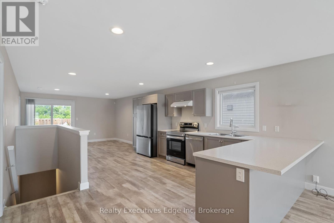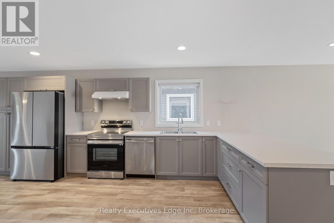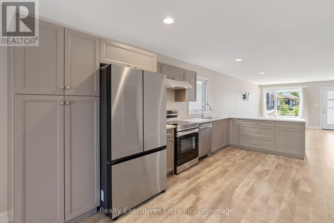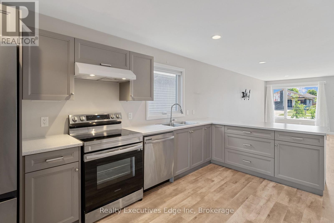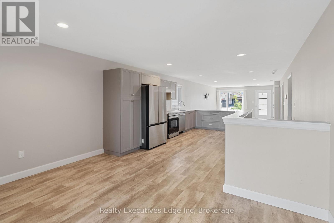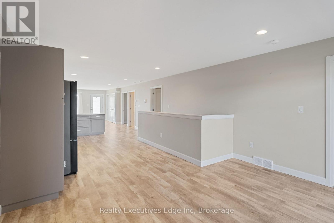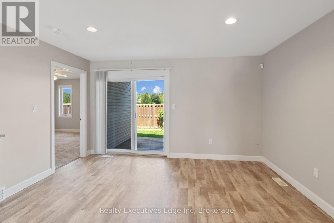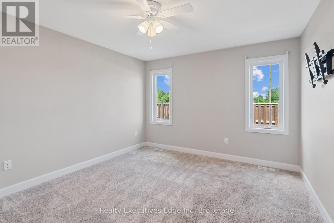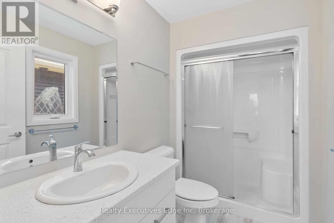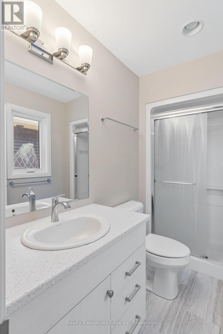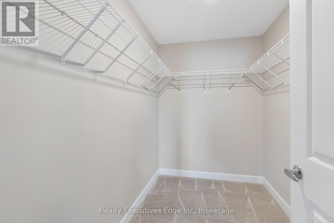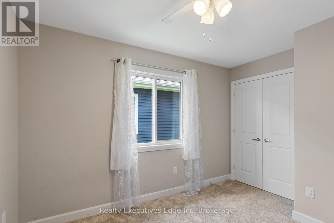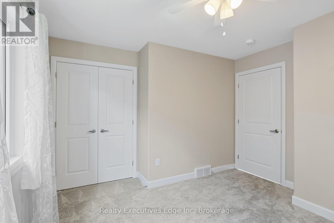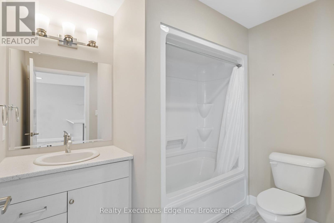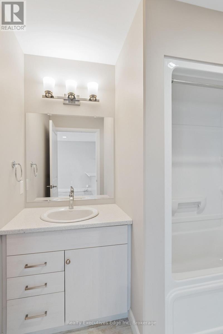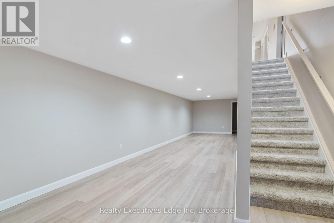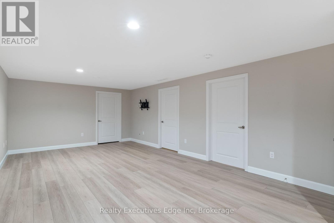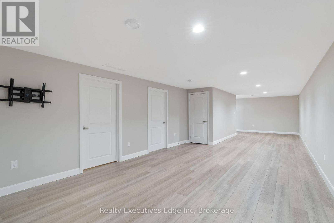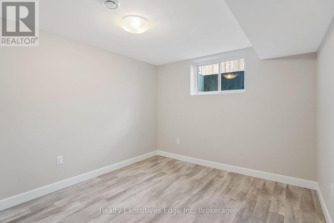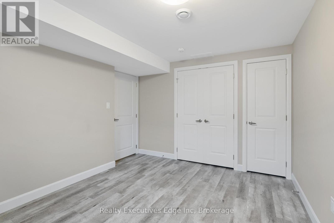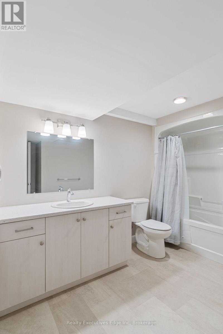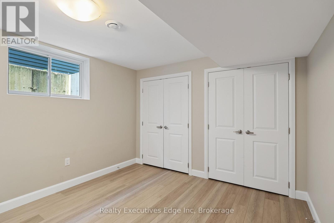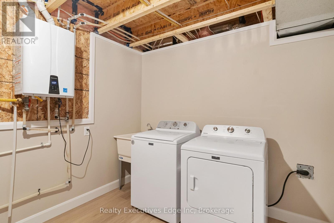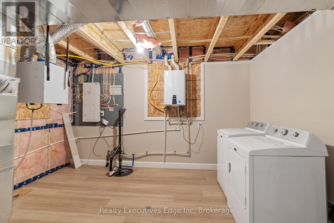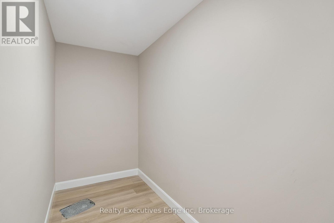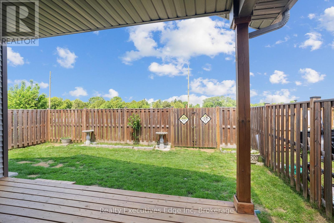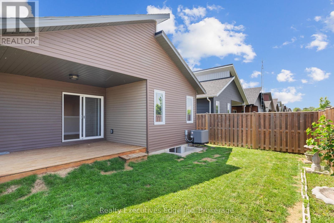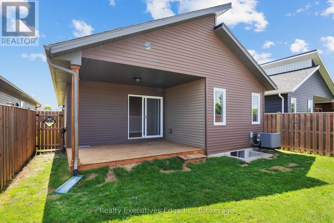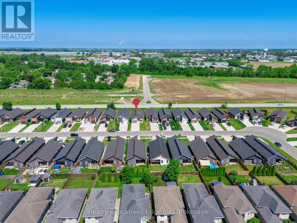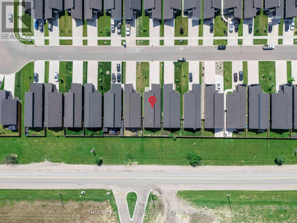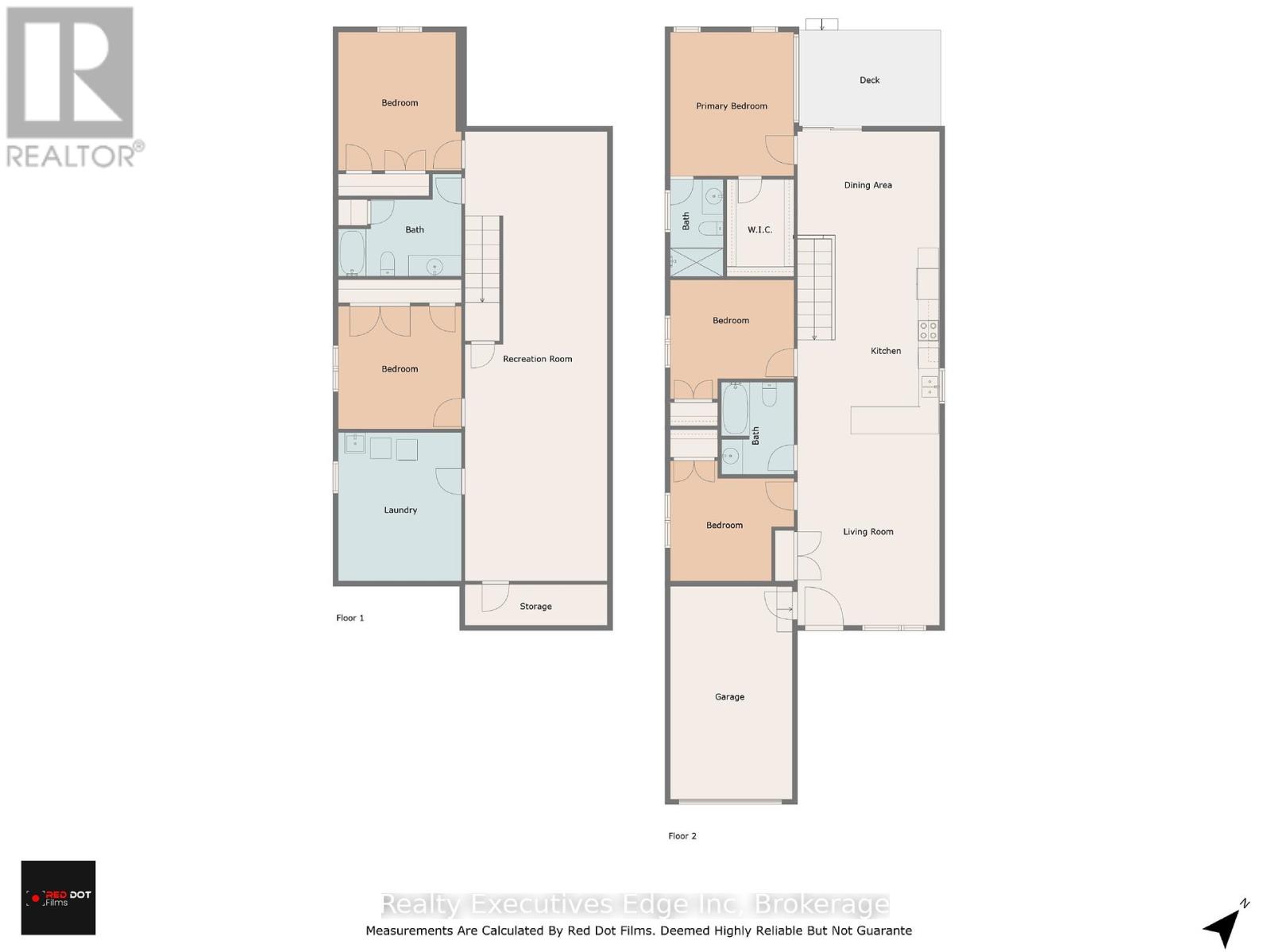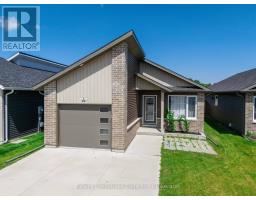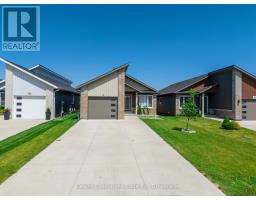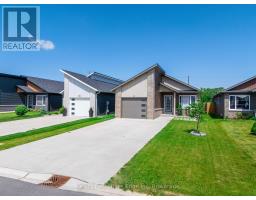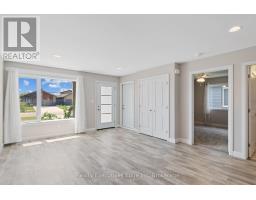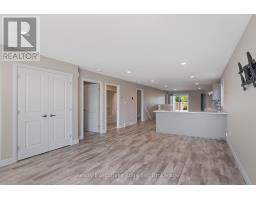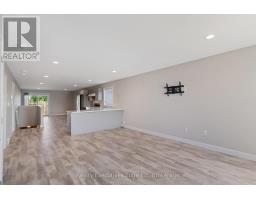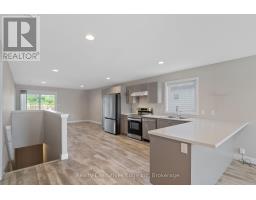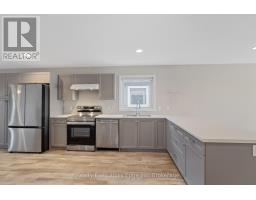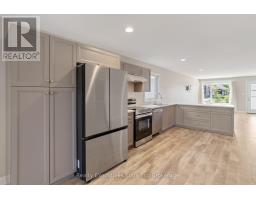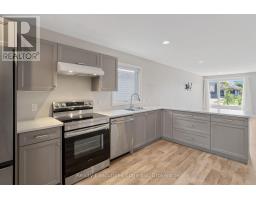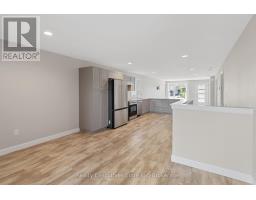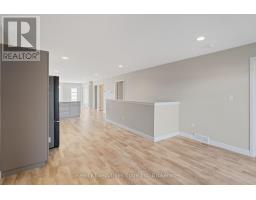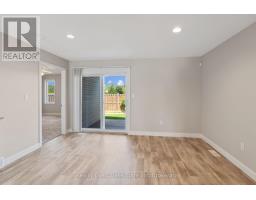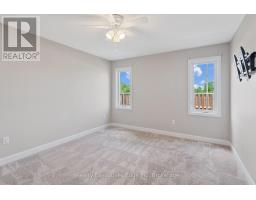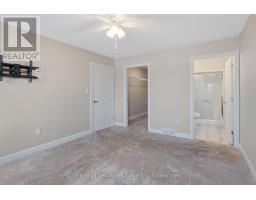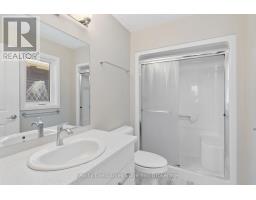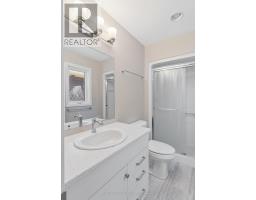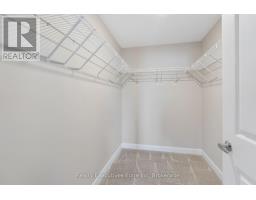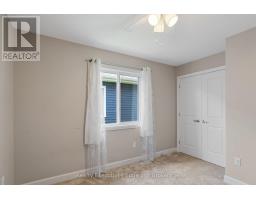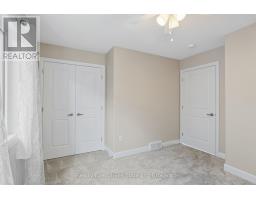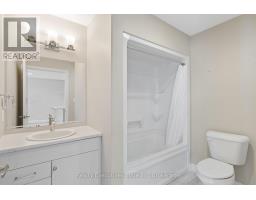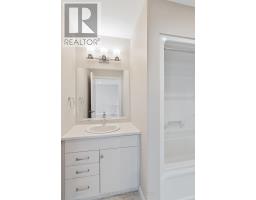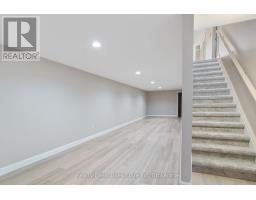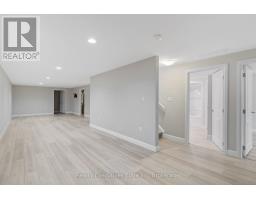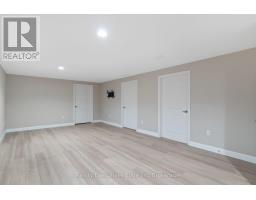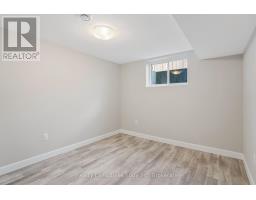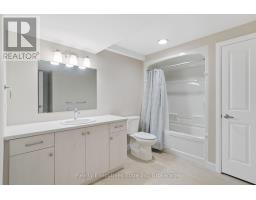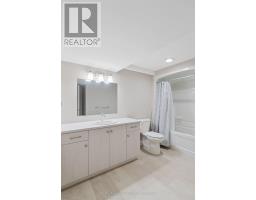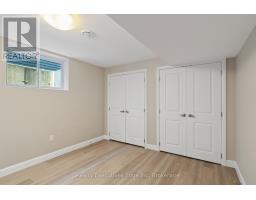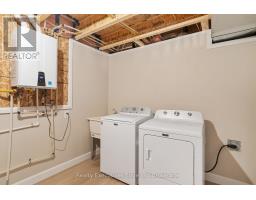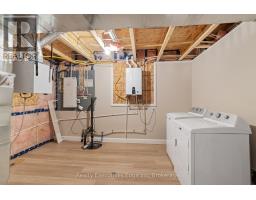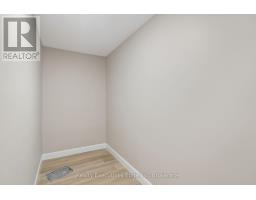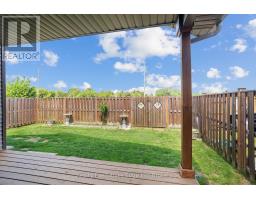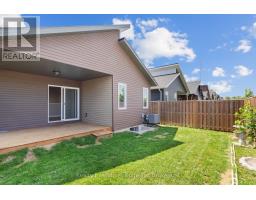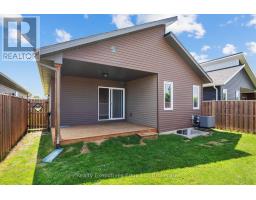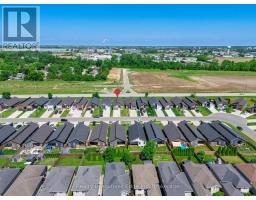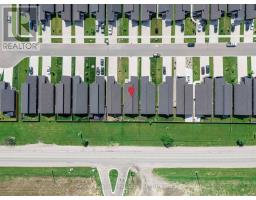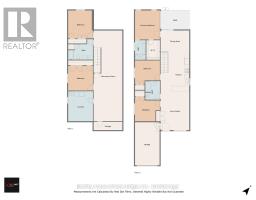98 Moonstone Crescent Chatham-Kent, Ontario N7M 0S2
$599,000
Welcome to 98 Moonstone Crescent, this perfect family home is in the most desirable area in Chatham with almost 2800 sq ft of living space in two floors with 5 beds, 3 Full baths and a spacious rec/games room with plenty of storage and a large laundry room. This Builder's Model Home is just 5 years old and the basement is finished by the builder with gorgeous luxury plank flooring. Main floor living with open concept living room, dining and Kitchen with double door deep pantry cabinet. The Patio Door leading to a covered wooden deck and fully fenced backyard. Master Bedroom has an ensuite and walk-in closet. Each of the 5 bedrooms is spacious, gets sunlight and has large Closets. Attached garage is drywalled, painted with an inside entry and automatic garage opener. Concrete driveway can park 6 cars. Just few minutes off highway 401 yet with all amenities such as neighborhood parks, walking paths, Public/Catholic schools, school bus, grocery etc. (id:35360)
Property Details
| MLS® Number | X12222549 |
| Property Type | Single Family |
| Community Name | Chatham-Kent |
| Equipment Type | Water Heater |
| Parking Space Total | 7 |
| Rental Equipment Type | Water Heater |
Building
| Bathroom Total | 3 |
| Bedrooms Above Ground | 3 |
| Bedrooms Below Ground | 2 |
| Bedrooms Total | 5 |
| Age | 0 To 5 Years |
| Appliances | Water Meter, Dishwasher, Dryer, Stove, Washer, Refrigerator |
| Architectural Style | Bungalow |
| Basement Development | Finished |
| Basement Type | N/a (finished) |
| Construction Style Attachment | Detached |
| Cooling Type | Central Air Conditioning, Air Exchanger |
| Exterior Finish | Brick, Vinyl Siding |
| Foundation Type | Concrete |
| Heating Fuel | Natural Gas |
| Heating Type | Forced Air |
| Stories Total | 1 |
| Size Interior | 1,100 - 1,500 Ft2 |
| Type | House |
| Utility Water | Municipal Water |
Parking
| Attached Garage | |
| Garage |
Land
| Acreage | No |
| Sewer | Sanitary Sewer |
| Size Depth | 118 Ft |
| Size Frontage | 35 Ft ,2 In |
| Size Irregular | 35.2 X 118 Ft |
| Size Total Text | 35.2 X 118 Ft |
Rooms
| Level | Type | Length | Width | Dimensions |
|---|---|---|---|---|
| Basement | Bedroom 2 | 3.6 m | 3.2 m | 3.6 m x 3.2 m |
| Basement | Bathroom | 3.3 m | 2.2 m | 3.3 m x 2.2 m |
| Basement | Laundry Room | 4 m | 3.2 m | 4 m x 3.2 m |
| Basement | Den | 3.6 m | 1.3 m | 3.6 m x 1.3 m |
| Basement | Recreational, Games Room | 12.7 m | 4.04 m | 12.7 m x 4.04 m |
| Basement | Bedroom | 3.9 m | 3.09 m | 3.9 m x 3.09 m |
| Ground Level | Living Room | 5.33 m | 4.22 m | 5.33 m x 4.22 m |
| Ground Level | Kitchen | 5.99 m | 4.22 m | 5.99 m x 4.22 m |
| Ground Level | Dining Room | 3.3 m | 4.22 m | 3.3 m x 4.22 m |
| Ground Level | Primary Bedroom | 4.1 m | 3.5 m | 4.1 m x 3.5 m |
| Ground Level | Bathroom | 2.8 m | 1.6 m | 2.8 m x 1.6 m |
| Ground Level | Bedroom 2 | 3.6 m | 3.5 m | 3.6 m x 3.5 m |
| Ground Level | Bedroom 3 | 3.6 m | 3.5 m | 3.6 m x 3.5 m |
| Ground Level | Bathroom | 2.6 m | 1.8 m | 2.6 m x 1.8 m |
https://www.realtor.ca/real-estate/28472535/98-moonstone-crescent-chatham-kent-chatham-kent
Contact Us
Contact us for more information

Jimmy Joseph
Salesperson
jjhomes.ca/
www.facebook.com/profile.php?id=100090212853934&mibextid=LQQJ4d
www.linkedin.com/in/jimmy-joseph-4ab99a38/
instagram.com/realtor.jimmy.joseph?igshid=YmMyMTA2M2Y=
265 Hanlon Creek Boulevard Unit 6
Guelph, Ontario N1C 0A1
(519) 224-3040
(519) 821-8100
www.realtyexecutivesedge.com/

