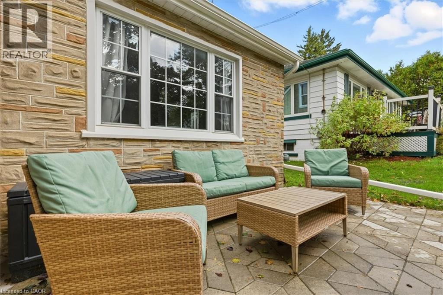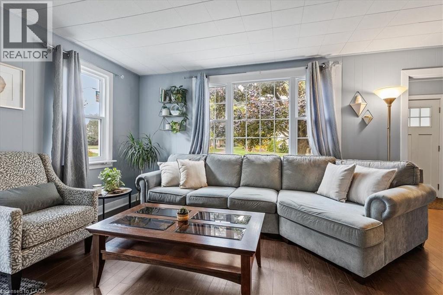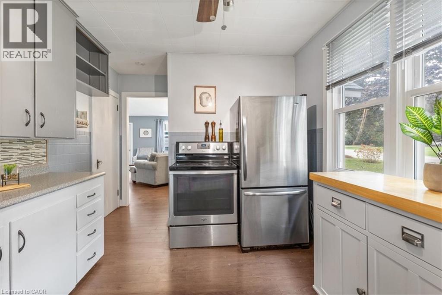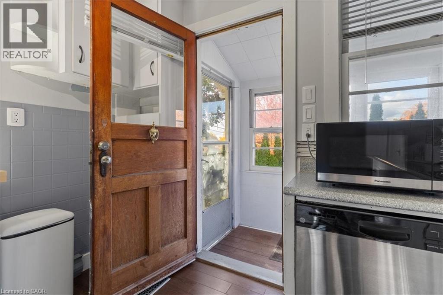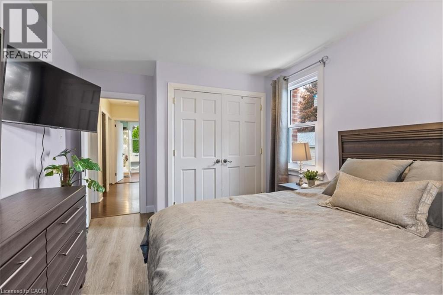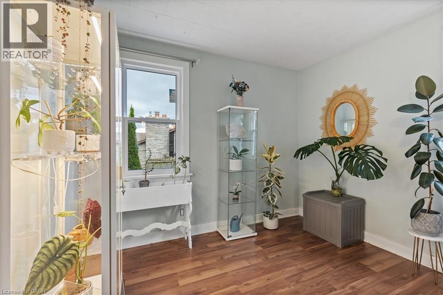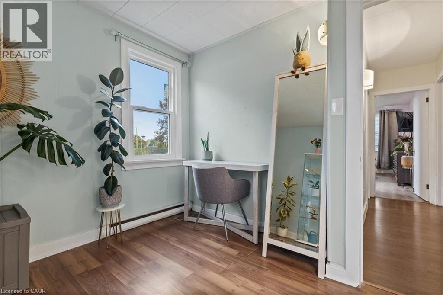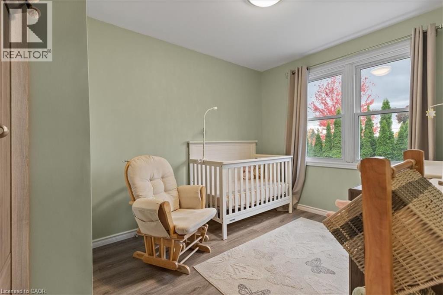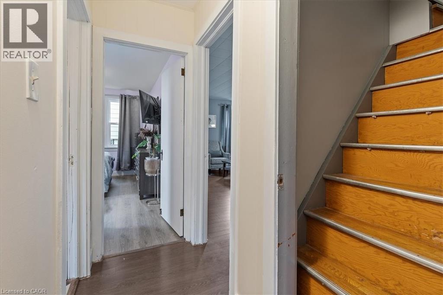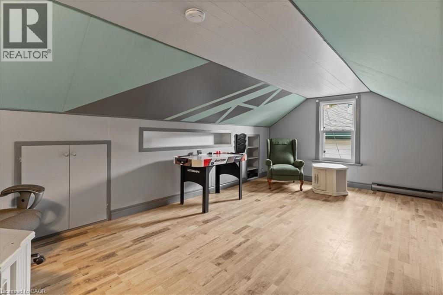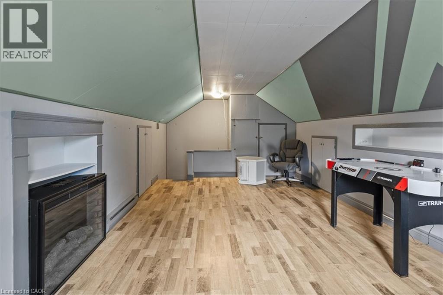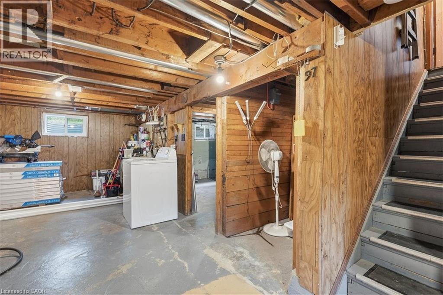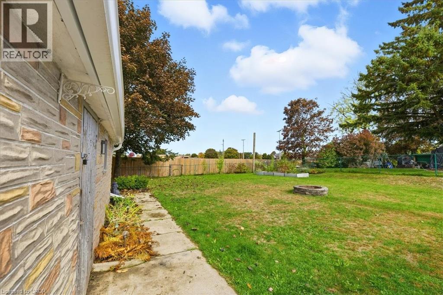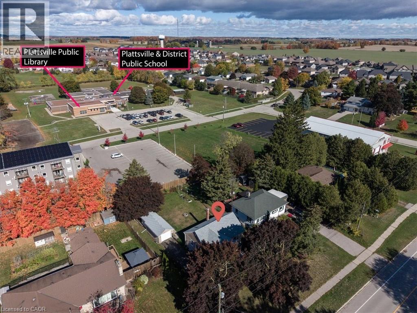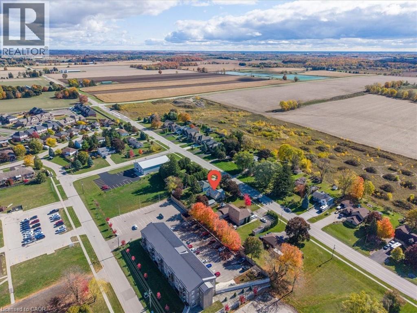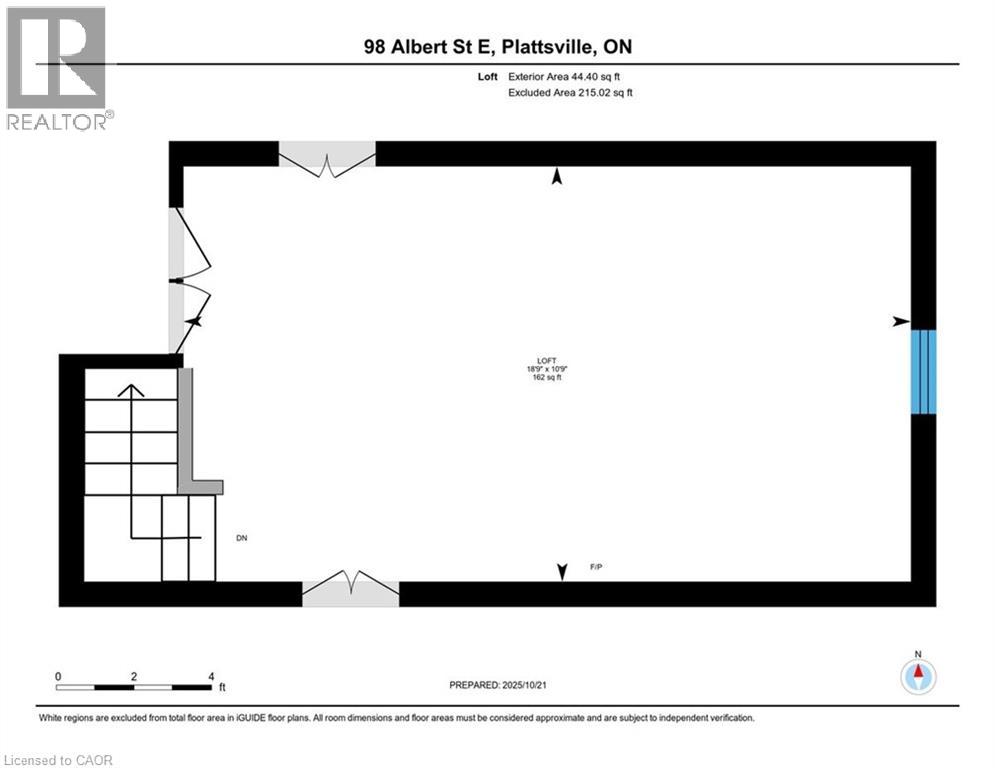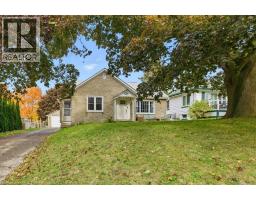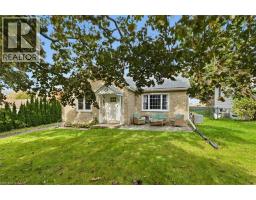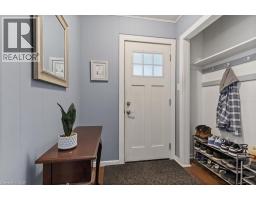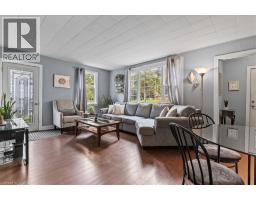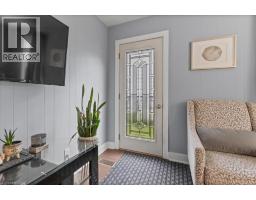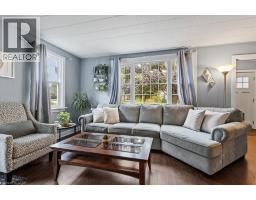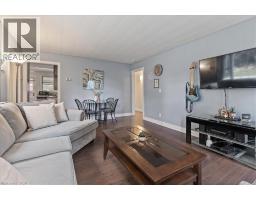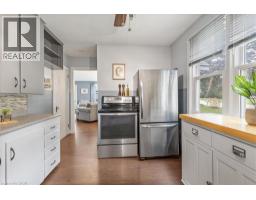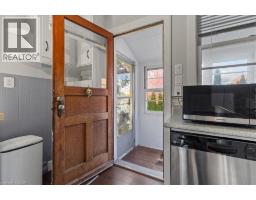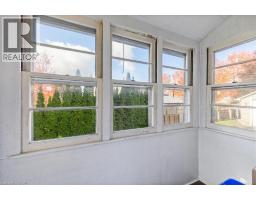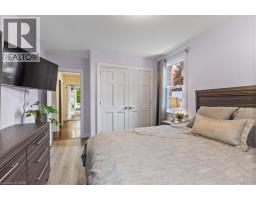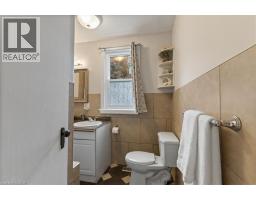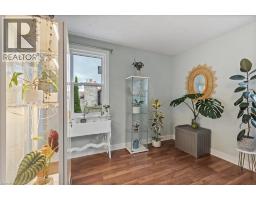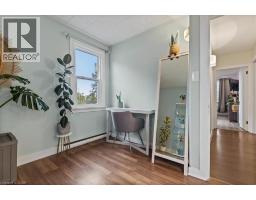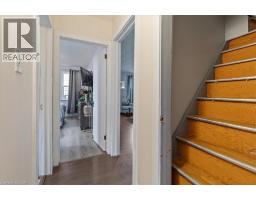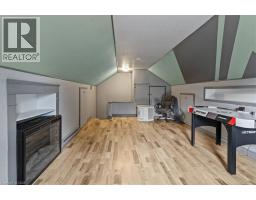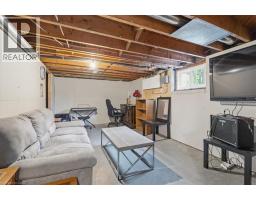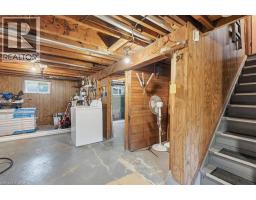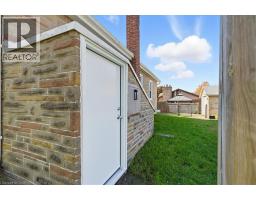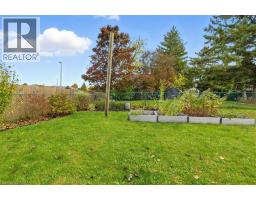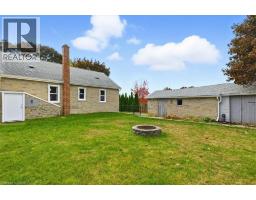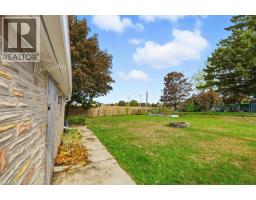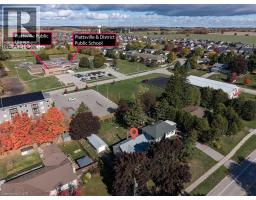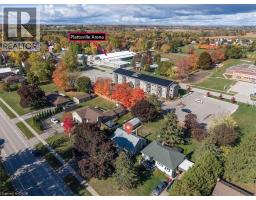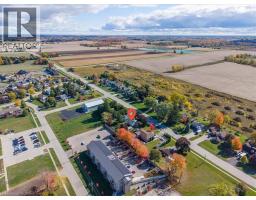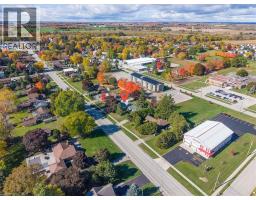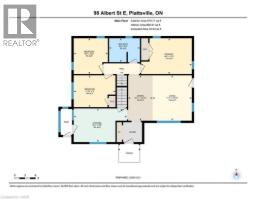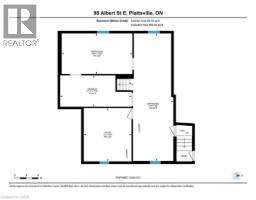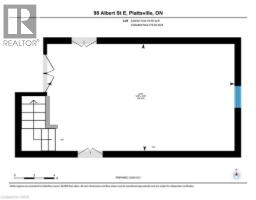98 Albert Street E Plattsville, Ontario N0J 1S0
$550,000
Welcome to 98 Albert St. E., Plattsville! Looking for a home in a small, family-friendly community? This charming three-bedroom bungalow offers over 1,000 sq. ft. of comfortable living space with numerous updates throughout. Step into the foyer, complete with built-in coat hooks and continue into a bright living room featuring brand-new windows in most rooms. A 5-piece bathroom with double sinks. The unfinished basement has been thoughtfully prepped with framing and drywall—ready to transform into a recreation room, workshop, second bathroom, and additional storage space. It also includes a convenient walk-up to the backyard. Need more space? The finished loft area provides an ideal spot for extra entertaining or a cozy hideaway. Outside, you’ll find parking for up to five cars, plus a single-car garage, and a fully fenced backyard—perfect for kids or pets. Recent updates include a furnace and air conditioner (2011), asphalt shingle roof (2019), new front patio (2024), new 200 amp breaker panel (2025), and brand-new windows throughout most of the home (2025). (id:35360)
Open House
This property has open houses!
2:00 pm
Ends at:4:00 pm
Property Details
| MLS® Number | 40780151 |
| Property Type | Single Family |
| Amenities Near By | Park, Place Of Worship, Schools |
| Communication Type | High Speed Internet |
| Community Features | Community Centre |
| Equipment Type | None |
| Features | Paved Driveway |
| Parking Space Total | 6 |
| Rental Equipment Type | None |
| Structure | Shed |
Building
| Bathroom Total | 1 |
| Bedrooms Above Ground | 3 |
| Bedrooms Total | 3 |
| Appliances | Dishwasher, Dryer, Refrigerator, Stove, Water Softener, Washer, Window Coverings |
| Architectural Style | Bungalow |
| Basement Development | Unfinished |
| Basement Type | Full (unfinished) |
| Constructed Date | 1949 |
| Construction Style Attachment | Detached |
| Cooling Type | Central Air Conditioning |
| Exterior Finish | Stucco |
| Fire Protection | Smoke Detectors |
| Foundation Type | Block |
| Heating Fuel | Natural Gas |
| Heating Type | Forced Air |
| Stories Total | 1 |
| Size Interior | 1,107 Ft2 |
| Type | House |
| Utility Water | Municipal Water |
Parking
| Detached Garage |
Land
| Access Type | Road Access |
| Acreage | No |
| Fence Type | Fence |
| Land Amenities | Park, Place Of Worship, Schools |
| Sewer | Municipal Sewage System |
| Size Depth | 136 Ft |
| Size Frontage | 65 Ft |
| Size Total Text | Under 1/2 Acre |
| Zoning Description | R1 |
Rooms
| Level | Type | Length | Width | Dimensions |
|---|---|---|---|---|
| Second Level | Loft | 18'9'' x 10'9'' | ||
| Basement | Workshop | 32'0'' x 11'1'' | ||
| Basement | Recreation Room | 10'2'' x 17'9'' | ||
| Basement | Utility Room | 13'5'' x 12'0'' | ||
| Basement | Storage | 7'10'' x 17'11'' | ||
| Main Level | Dinette | 6'11'' x 12'10'' | ||
| Main Level | Kitchen | 15'1'' x 9'6'' | ||
| Main Level | Living Room | 11'1'' x 12'10'' | ||
| Main Level | Bedroom | 11'10'' x 9'0'' | ||
| Main Level | Bedroom | 9'8'' x 10'2'' | ||
| Main Level | Primary Bedroom | 14'4'' x 10'2'' | ||
| Main Level | 5pc Bathroom | 8'9'' x 6'9'' |
Utilities
| Cable | Available |
| Electricity | Available |
| Natural Gas | Available |
| Telephone | Available |
https://www.realtor.ca/real-estate/29018412/98-albert-street-e-plattsville
Contact Us
Contact us for more information
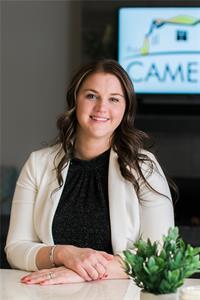
Jennifer Cameron
Broker
180 Weber Street South Unit A
Waterloo, Ontario N2J 2B2
(519) 888-7110
www.remaxsolidgold.biz/






