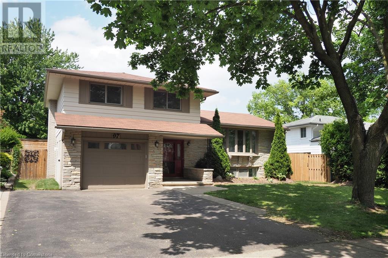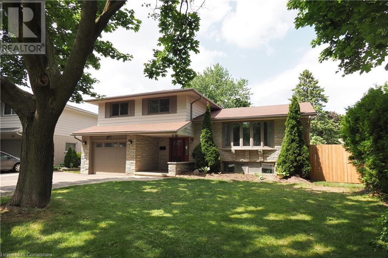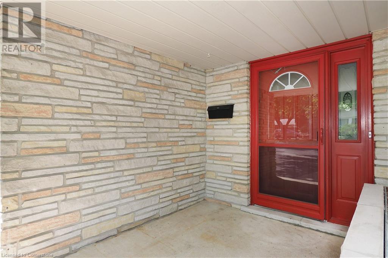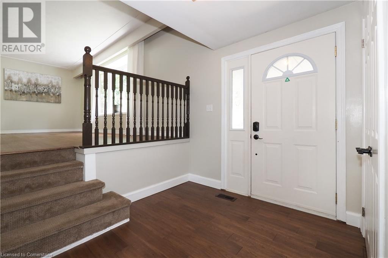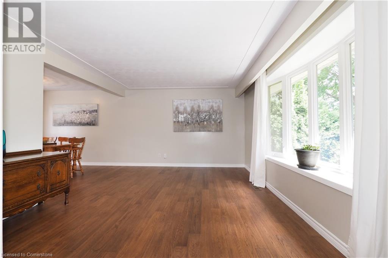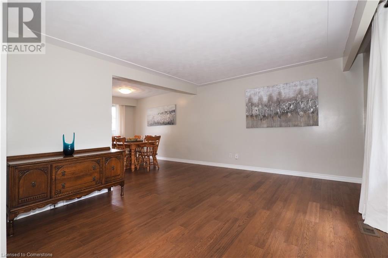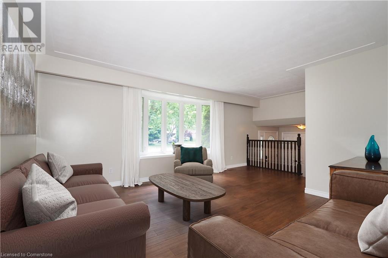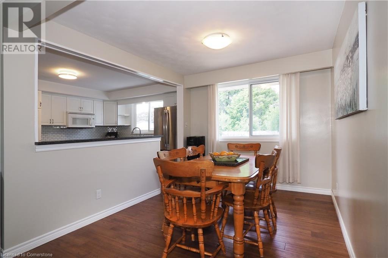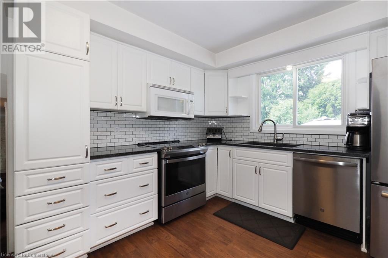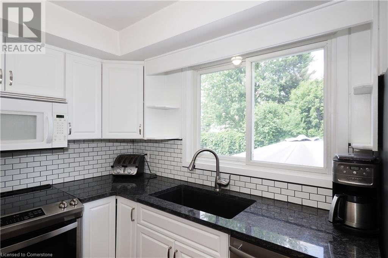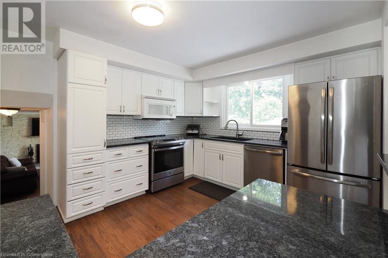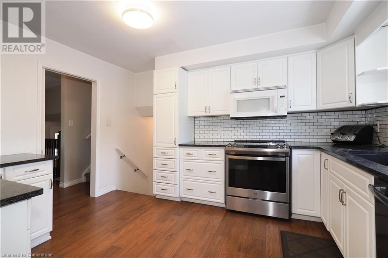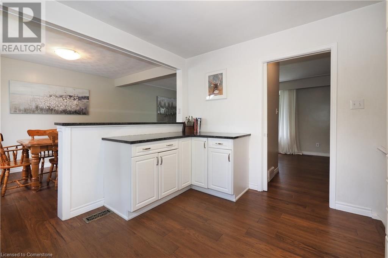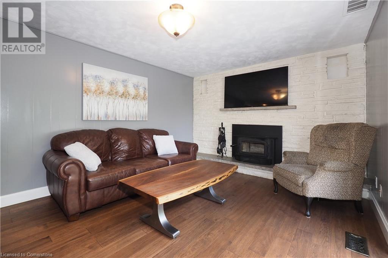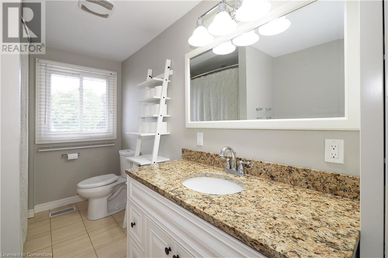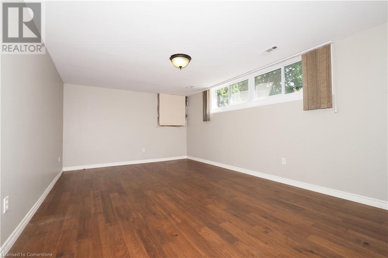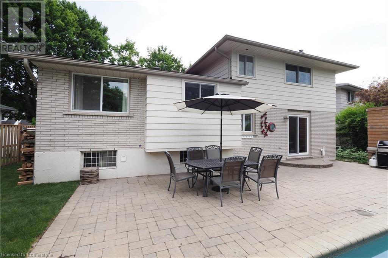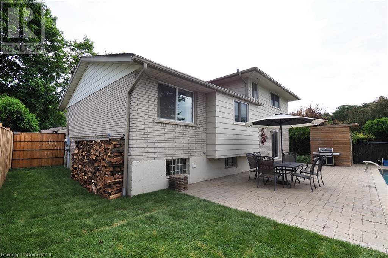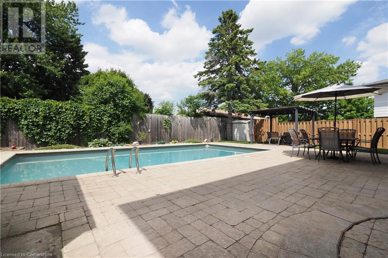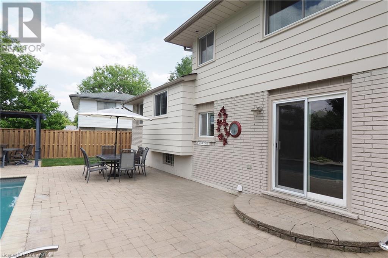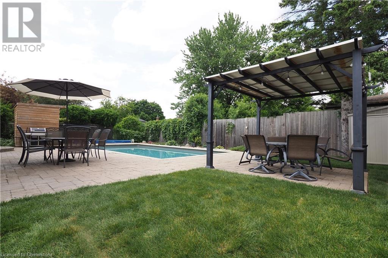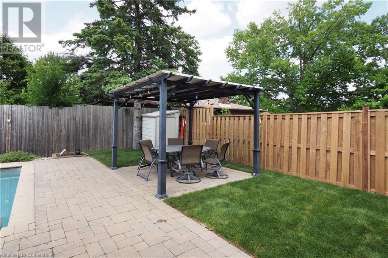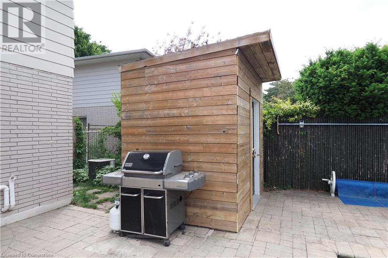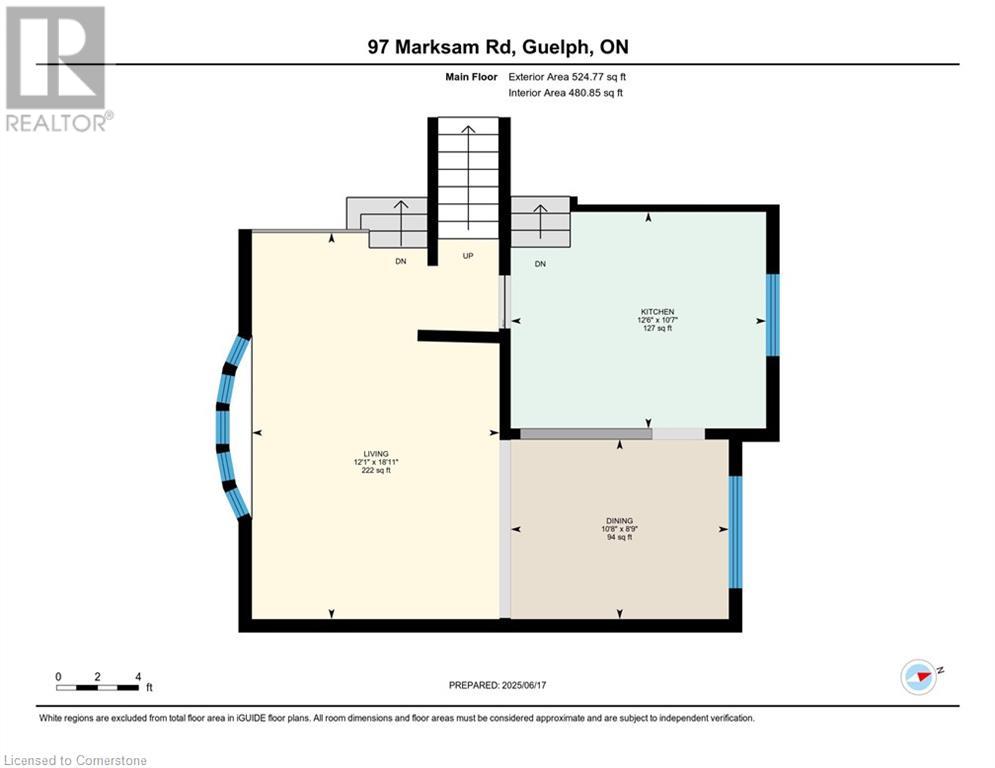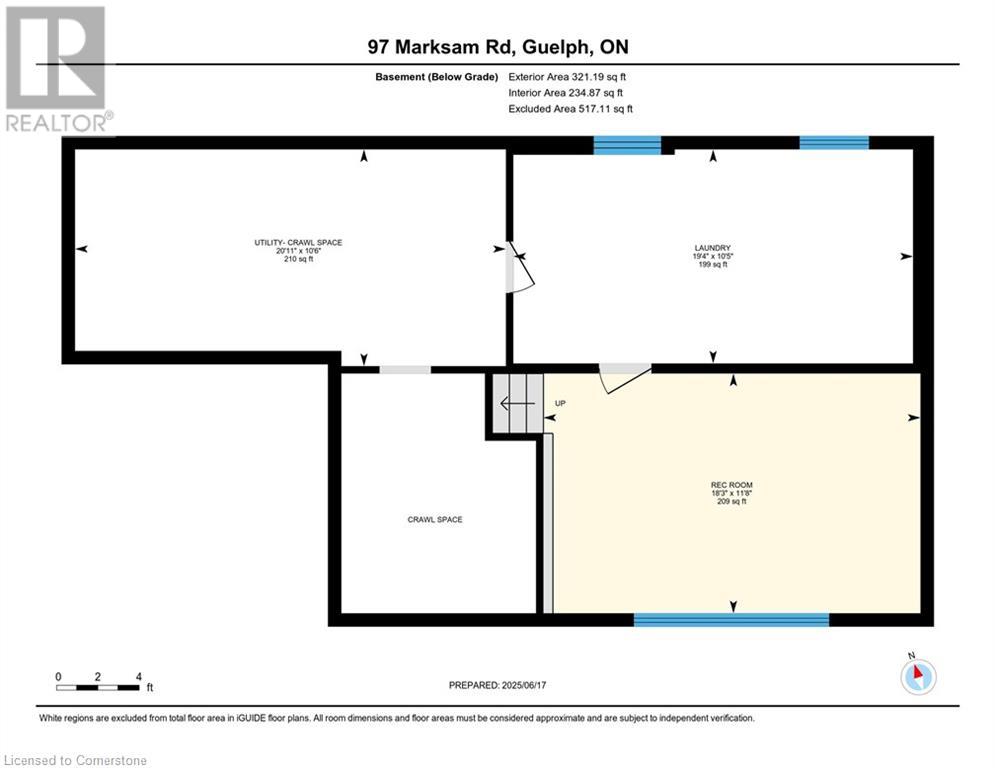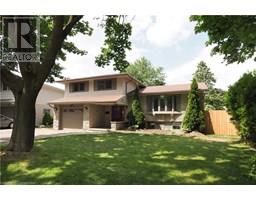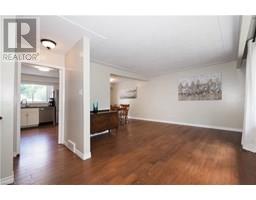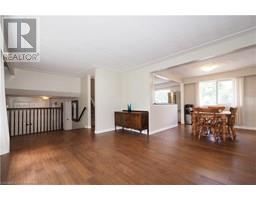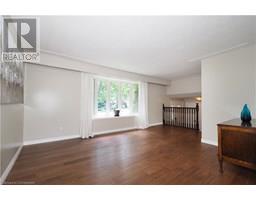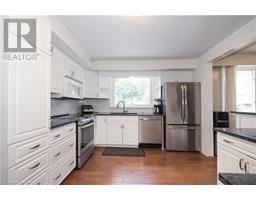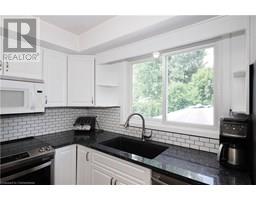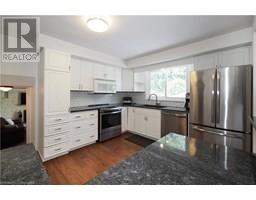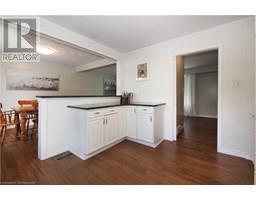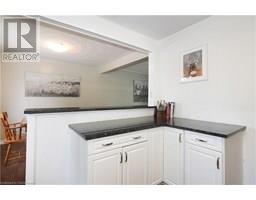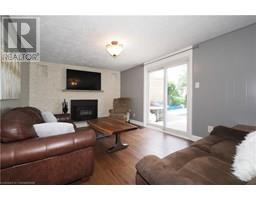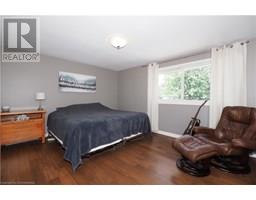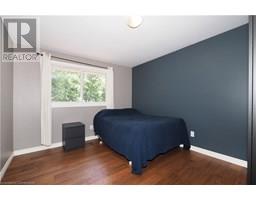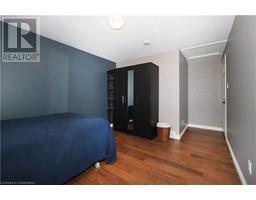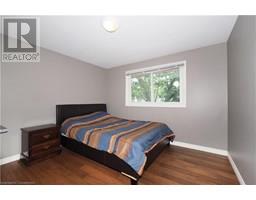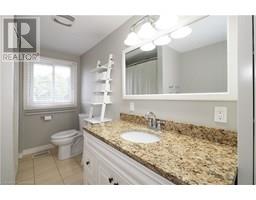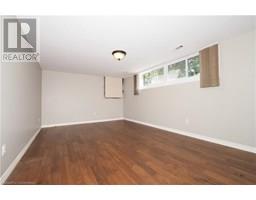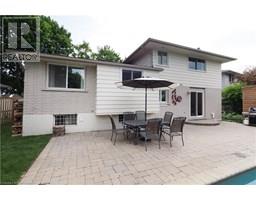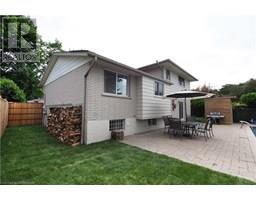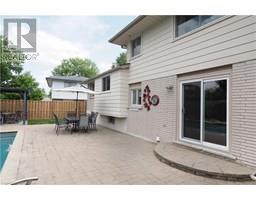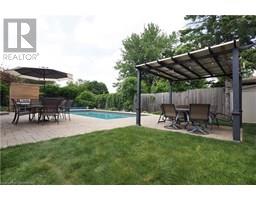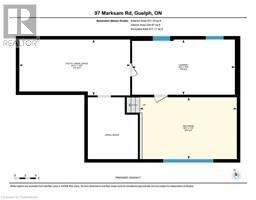97 Marksam Road Guelph, Ontario N1H 6T3
$799,900
Welcome to 97 Marksam Rd – a perfect family home located in Guelph’s desirable West End. This beautifully updated 3-bedroom, 2-bathroom sidesplit is nestled in a mature, family-friendly neighborhood and offers the ideal blend of space, style, and functionality. The bright white kitchen features stainless steel appliances, granite countertops, and an island with a breakfast bar—perfect for casual meals or entertaining. Engineered hardwood flooring flows throughout the home, connecting the spacious living and dining rooms. The lower-level family room includes a newly installed wood-burning fireplace, walks out to the yard and has a convenient 2-piece powder room. Upstairs, you’ll find three generous bedrooms and a modern 4-piece bathroom. The basement recroom is bright with large windows offering the perfect spot for a play area, office, or movie room, while the utility/laundry room doubles as a home gym. Step outside to your private backyard oasis, complete with a fully fenced yard, inground chlorine pool, interlocking brick patio, gazebo, and garden shed—ideal for hosting summer gatherings. Additional highlights include a single-car garage, parking for two vehicles in the driveway, and close proximity to parks, schools, shopping, and quick access to Highway 6. This move-in-ready home offers everything you need to live, work, and play in one of Guelph’s most established communities. (id:35360)
Property Details
| MLS® Number | 40741812 |
| Property Type | Single Family |
| Amenities Near By | Playground, Public Transit, Schools, Shopping |
| Communication Type | High Speed Internet |
| Community Features | Quiet Area |
| Equipment Type | Water Heater |
| Features | Paved Driveway, Gazebo, Automatic Garage Door Opener |
| Parking Space Total | 3 |
| Pool Type | Inground Pool |
| Rental Equipment Type | Water Heater |
| Structure | Shed |
Building
| Bathroom Total | 2 |
| Bedrooms Above Ground | 3 |
| Bedrooms Total | 3 |
| Appliances | Dishwasher, Dryer, Microwave, Refrigerator, Stove, Water Softener, Washer |
| Basement Development | Finished |
| Basement Type | Full (finished) |
| Constructed Date | 1974 |
| Construction Style Attachment | Detached |
| Cooling Type | Central Air Conditioning |
| Exterior Finish | Aluminum Siding, Brick, Metal |
| Fire Protection | Smoke Detectors |
| Fireplace Fuel | Wood |
| Fireplace Present | Yes |
| Fireplace Total | 1 |
| Fireplace Type | Other - See Remarks |
| Foundation Type | Poured Concrete |
| Half Bath Total | 1 |
| Heating Fuel | Natural Gas |
| Heating Type | Forced Air |
| Size Interior | 1,888 Ft2 |
| Type | House |
| Utility Water | Municipal Water |
Parking
| Attached Garage |
Land
| Acreage | No |
| Fence Type | Fence |
| Land Amenities | Playground, Public Transit, Schools, Shopping |
| Sewer | Municipal Sewage System |
| Size Depth | 102 Ft |
| Size Frontage | 52 Ft |
| Size Total Text | Under 1/2 Acre |
| Zoning Description | R1b |
Rooms
| Level | Type | Length | Width | Dimensions |
|---|---|---|---|---|
| Second Level | Bedroom | 16'5'' x 9'10'' | ||
| Second Level | Bedroom | 13'0'' x 10'10'' | ||
| Second Level | Primary Bedroom | 13'9'' x 11'2'' | ||
| Second Level | 4pc Bathroom | 11'2'' x 6'9'' | ||
| Basement | Laundry Room | 19'4'' x 10'5'' | ||
| Basement | Recreation Room | 18'3'' x 11'8'' | ||
| Lower Level | 2pc Bathroom | Measurements not available | ||
| Lower Level | Family Room | 20'7'' x 10'10'' | ||
| Main Level | Living Room | 18'11'' x 12'1'' | ||
| Main Level | Kitchen | 12'6'' x 10'7'' | ||
| Main Level | Dining Room | 10'8'' x 8'9'' |
Utilities
| Electricity | Available |
| Natural Gas | Available |
https://www.realtor.ca/real-estate/28484855/97-marksam-road-guelph
Contact Us
Contact us for more information

Dawn S. Peace
Salesperson
83 Erb Street W, Suite B
Waterloo, Ontario N2L 6C2
(519) 885-0200
www.remaxtwincity.com/

