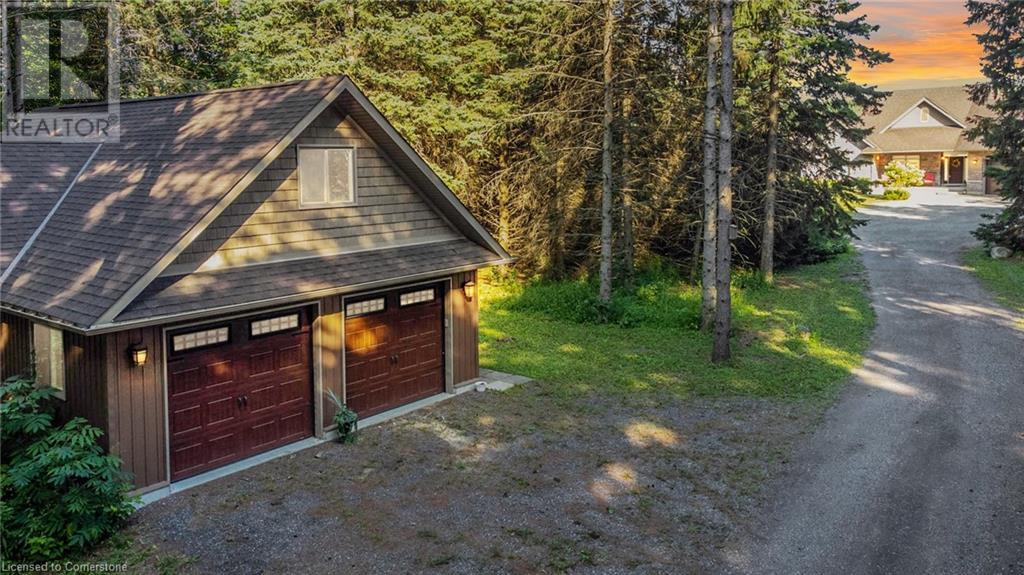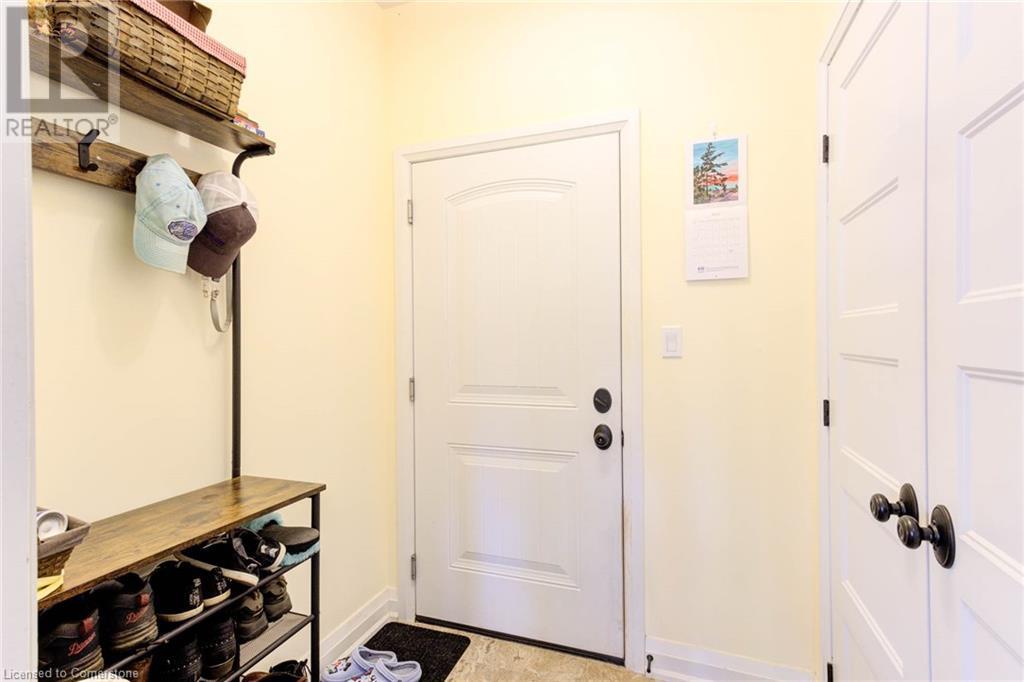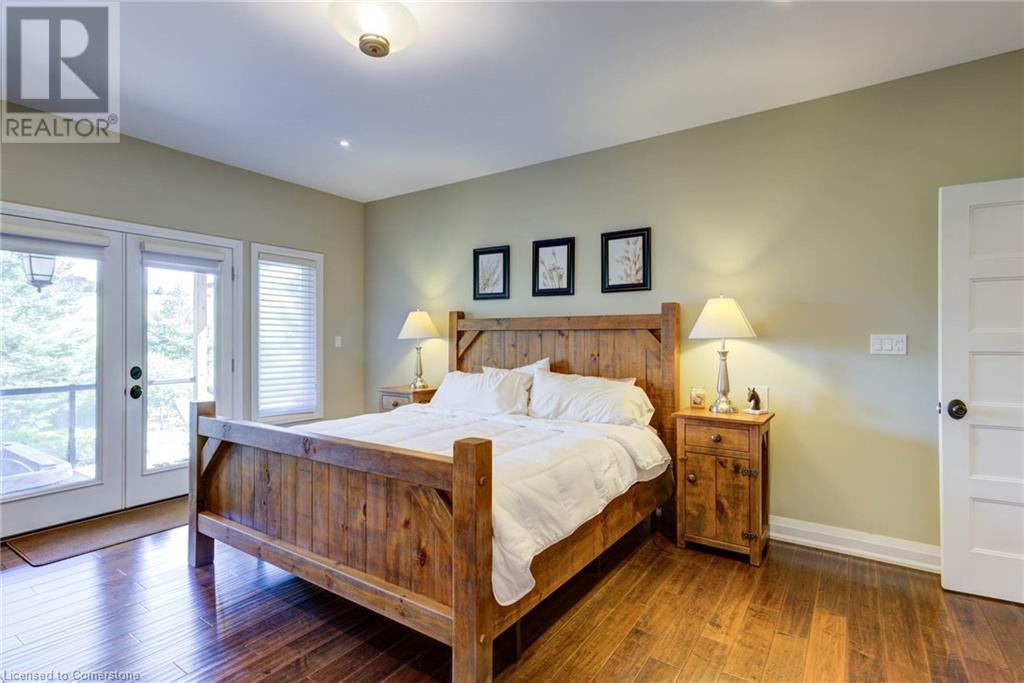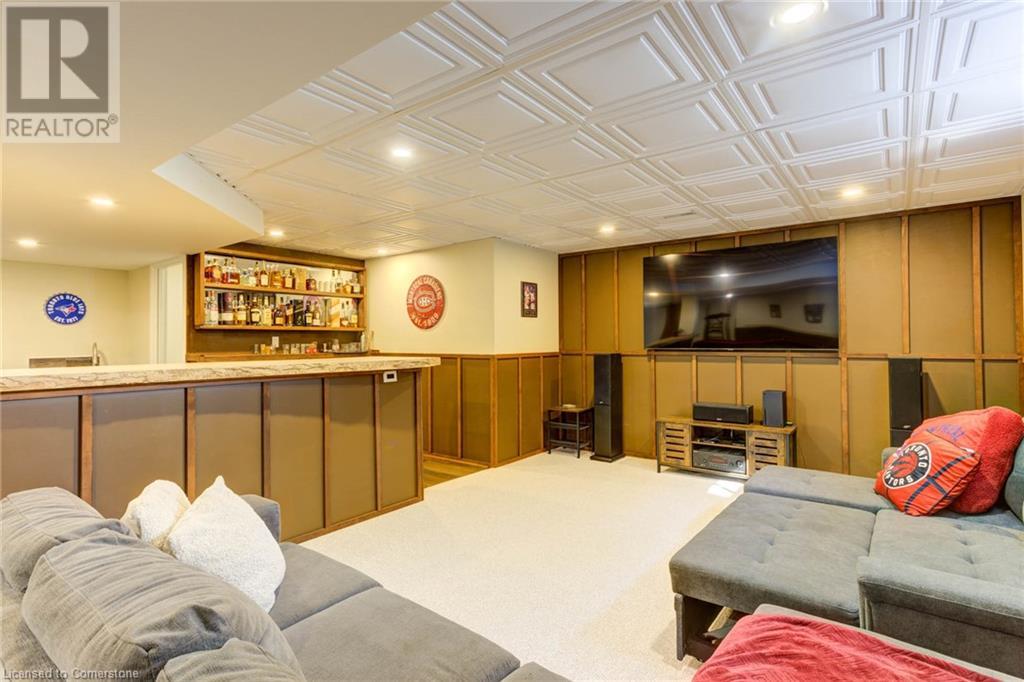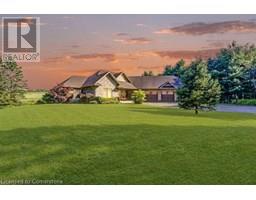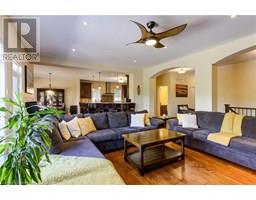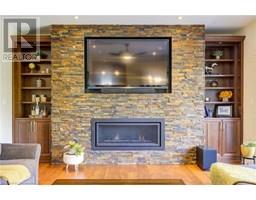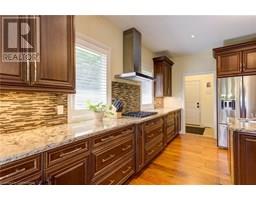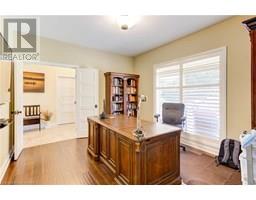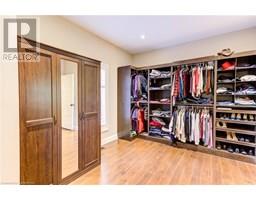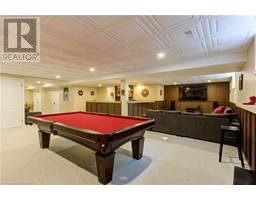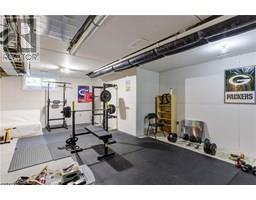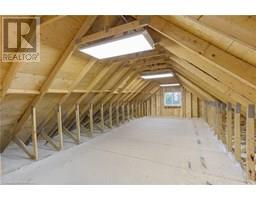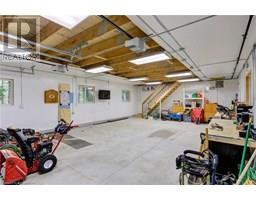9471 Sideroad 17 Road Erin, Ontario N0B 1Z0
$5,500 MonthlyInsurance, Parking, Water
Beautiful Country Estate Bungalow available for rent August 1st 2025.This modern home is on a secluded almost 2 acre lot . Your first drive up the tree lined driveway couldnt be more picturesque as you approach this tucked away home near the quiet town of Erin. There is a 3 car garage plus a 25 x 40 foot heated workshop with loft which is ideal for your toys, workshop, art studio etc. The inside is an entertainers layout with a well appointed kitchen that is open to the dining area and living room. The master ensuite has a separate patio door entry to the composite deck covered porch with hot tub as well as a large ensuite with slipper tub, glass shower, and double vanities. The main floor includes an office, 2nd bedroom , 4 pc bath plus 2 pc bath and sliders from dining area to the patio. Fully finished basement with wet bar, additional bedroom and 4 pc bath plus lots of extra space for a workout room. The location is perfectly suited for the family that wants to escape the city and still be within minutes to shopping and a short drive to the GTA. (id:35360)
Property Details
| MLS® Number | 40749327 |
| Property Type | Single Family |
| Amenities Near By | Shopping |
| Community Features | Quiet Area |
| Equipment Type | None |
| Features | Crushed Stone Driveway, Country Residential, Gazebo, Automatic Garage Door Opener |
| Parking Space Total | 13 |
| Rental Equipment Type | None |
| Structure | Workshop |
Building
| Bathroom Total | 5 |
| Bedrooms Above Ground | 3 |
| Bedrooms Below Ground | 1 |
| Bedrooms Total | 4 |
| Appliances | Central Vacuum, Dishwasher, Dryer, Oven - Built-in, Refrigerator, Water Softener, Washer, Range - Gas, Gas Stove(s), Wine Fridge, Garage Door Opener, Hot Tub |
| Architectural Style | Bungalow |
| Basement Development | Finished |
| Basement Type | Full (finished) |
| Constructed Date | 2015 |
| Construction Style Attachment | Detached |
| Cooling Type | Central Air Conditioning |
| Exterior Finish | Brick, Stone |
| Fire Protection | Smoke Detectors |
| Fireplace Present | Yes |
| Fireplace Total | 1 |
| Foundation Type | Poured Concrete |
| Half Bath Total | 2 |
| Heating Fuel | Natural Gas |
| Heating Type | Forced Air |
| Stories Total | 1 |
| Size Interior | 2,590 Ft2 |
| Type | House |
| Utility Water | Drilled Well |
Parking
| Attached Garage |
Land
| Access Type | Road Access, Highway Access |
| Acreage | No |
| Land Amenities | Shopping |
| Sewer | Septic System |
| Size Depth | 490 Ft |
| Size Frontage | 150 Ft |
| Size Total Text | 1/2 - 1.99 Acres |
| Zoning Description | Urban Res./fd |
Rooms
| Level | Type | Length | Width | Dimensions |
|---|---|---|---|---|
| Basement | Utility Room | 12'3'' x 13'7'' | ||
| Basement | Recreation Room | 33'0'' x 47'3'' | ||
| Basement | Office | 11'2'' x 17'0'' | ||
| Basement | Gym | 30'0'' x 24'9'' | ||
| Basement | Bedroom | 14'1'' x 14'0'' | ||
| Basement | 3pc Bathroom | Measurements not available | ||
| Basement | 2pc Bathroom | Measurements not available | ||
| Main Level | Bedroom | 11'6'' x 13'0'' | ||
| Main Level | Primary Bedroom | 17'6'' x 14'2'' | ||
| Main Level | Pantry | 7'9'' x 4'3'' | ||
| Main Level | Office | 11'6'' x 13'0'' | ||
| Main Level | Living Room | 15'4'' x 21'2'' | ||
| Main Level | Laundry Room | 9'10'' x 7'5'' | ||
| Main Level | Kitchen | 15'10'' x 17'7'' | ||
| Main Level | Foyer | 9'4'' x 6'8'' | ||
| Main Level | Dining Room | 12'0'' x 17'7'' | ||
| Main Level | Bedroom | 13'5'' x 14'9'' | ||
| Main Level | Full Bathroom | Measurements not available | ||
| Main Level | 3pc Bathroom | Measurements not available | ||
| Main Level | 2pc Bathroom | Measurements not available |
Utilities
| Natural Gas | Available |
https://www.realtor.ca/real-estate/28581272/9471-sideroad-17-road-erin
Contact Us
Contact us for more information
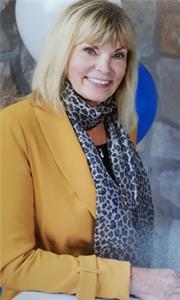
Freda Gilmour
Salesperson
(519) 885-4914
83 Erb St.w.
Waterloo, Ontario N2L 6C2
(519) 885-0200
(519) 885-4914
www.remaxtwincity.com/







