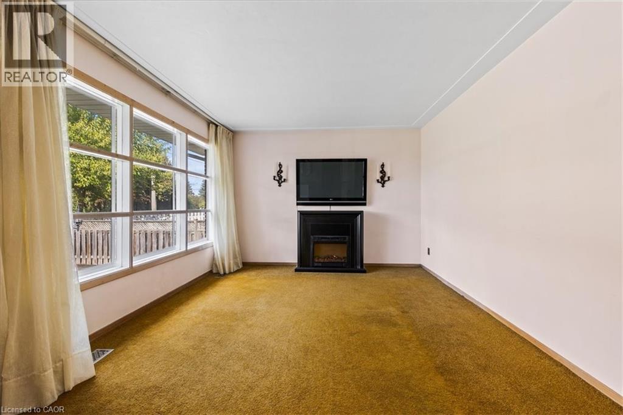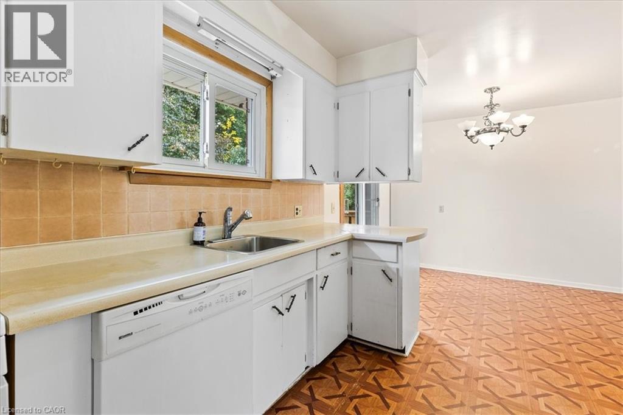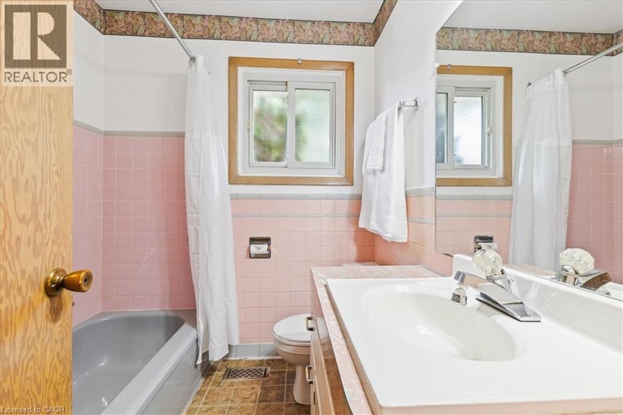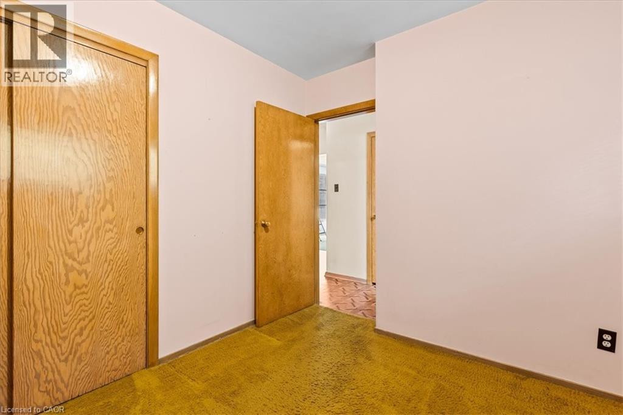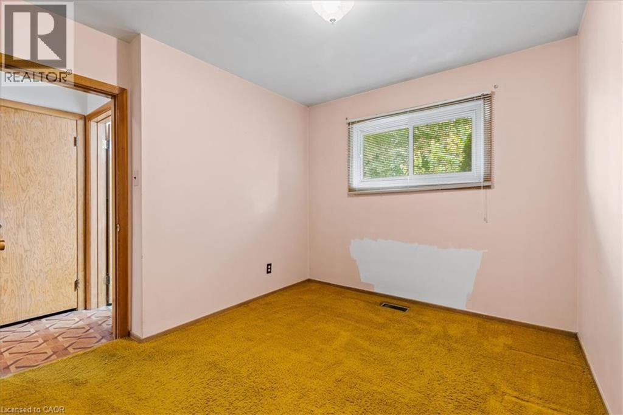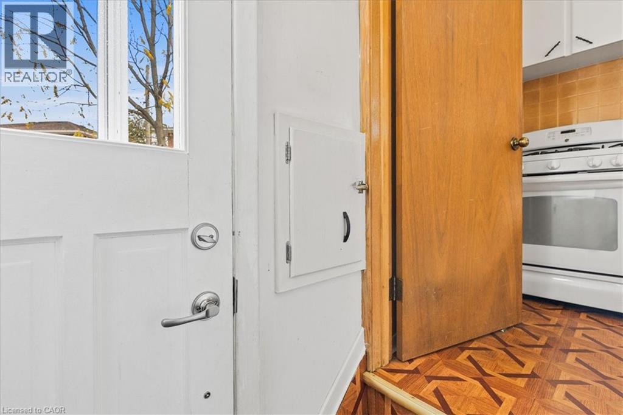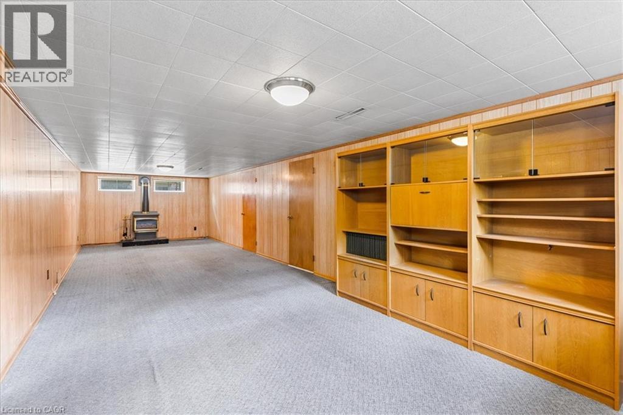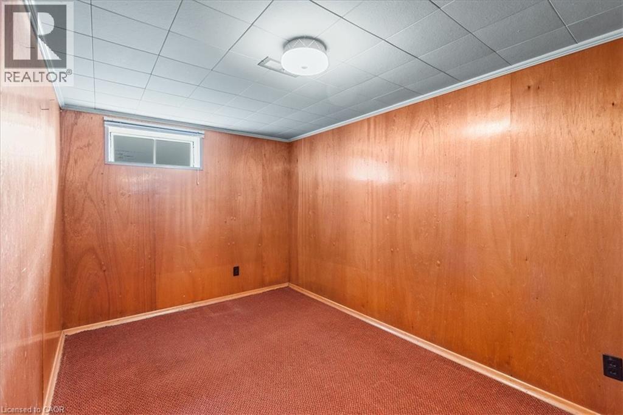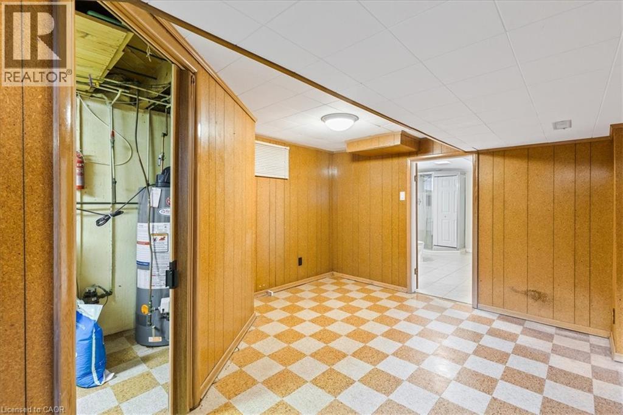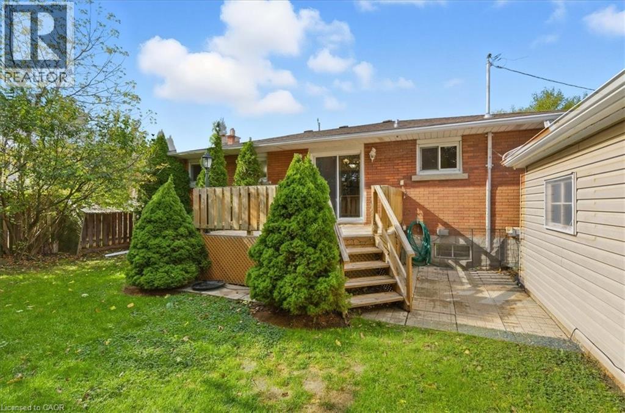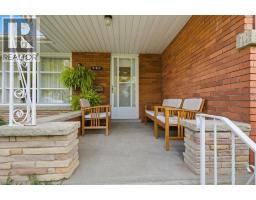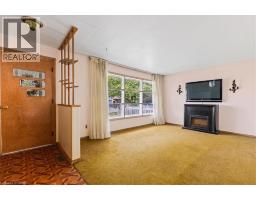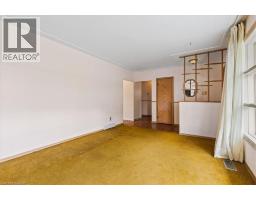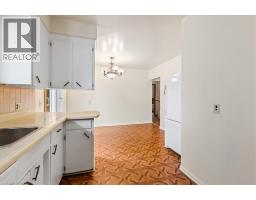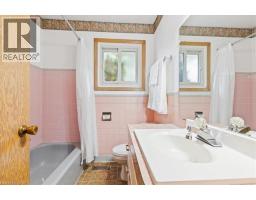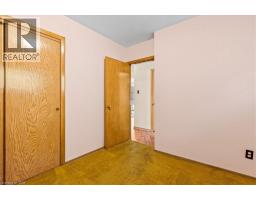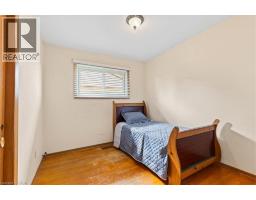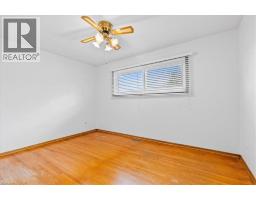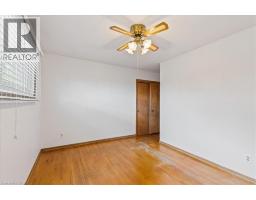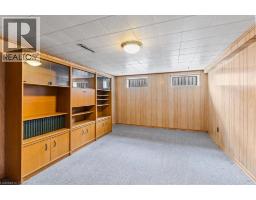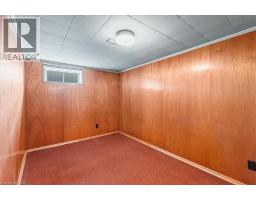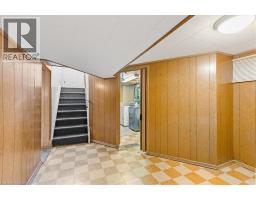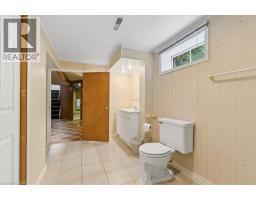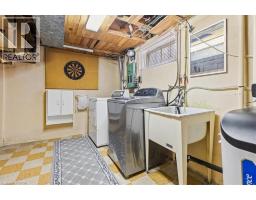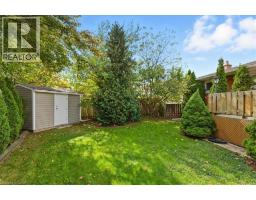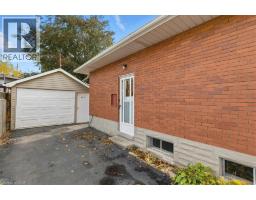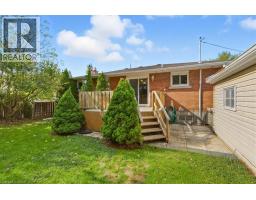943 Winterhalt Avenue Cambridge, Ontario N3H 4J7
$500,000
This brick bungalow has been lovingly maintained for 32 years. The inviting, covered verandah adds to the curb appeal. The main level layout features 3 bedrooms. There is hardwood flooring in the bedrooms and under the living room carpet. The sliding door walkout from the dining area leads to a wood deck and a private fenced yard. The extra long driveway will park your larger vehicles. There is a spacious detached garage for parking or for working on hobbies. The convenient side door leads to the lower level, and offers excellent in-law potential! The location is within walking distance to many schools, parks and shopping. The central air was installed in June '24. This is a great starter or retirement home! (id:35360)
Open House
This property has open houses!
2:00 pm
Ends at:4:00 pm
Property Details
| MLS® Number | 40779262 |
| Property Type | Single Family |
| Amenities Near By | Hospital, Park, Place Of Worship, Playground, Public Transit, Schools |
| Equipment Type | Rental Water Softener, Water Heater |
| Features | Paved Driveway |
| Parking Space Total | 4 |
| Rental Equipment Type | Rental Water Softener, Water Heater |
| Structure | Porch |
Building
| Bathroom Total | 2 |
| Bedrooms Above Ground | 3 |
| Bedrooms Total | 3 |
| Appliances | Dryer, Refrigerator, Stove, Washer |
| Architectural Style | Bungalow |
| Basement Development | Partially Finished |
| Basement Type | Full (partially Finished) |
| Constructed Date | 1957 |
| Construction Style Attachment | Detached |
| Cooling Type | Central Air Conditioning |
| Exterior Finish | Brick |
| Foundation Type | Block |
| Heating Fuel | Natural Gas |
| Heating Type | Forced Air |
| Stories Total | 1 |
| Size Interior | 1,601 Ft2 |
| Type | House |
| Utility Water | Municipal Water |
Parking
| Detached Garage |
Land
| Access Type | Highway Access |
| Acreage | No |
| Fence Type | Fence |
| Land Amenities | Hospital, Park, Place Of Worship, Playground, Public Transit, Schools |
| Sewer | Municipal Sewage System |
| Size Depth | 104 Ft |
| Size Frontage | 55 Ft |
| Size Total Text | Under 1/2 Acre |
| Zoning Description | R4 |
Rooms
| Level | Type | Length | Width | Dimensions |
|---|---|---|---|---|
| Lower Level | Laundry Room | 14'11'' x 7'11'' | ||
| Lower Level | Cold Room | 8'10'' x 4'6'' | ||
| Lower Level | Other | 13'10'' x 11'0'' | ||
| Lower Level | Den | 12'10'' x 7'9'' | ||
| Lower Level | 3pc Bathroom | 12'8'' x 9'2'' | ||
| Lower Level | Recreation Room | 35'8'' x 10'11'' | ||
| Main Level | Dinette | 11'4'' x 7'11'' | ||
| Main Level | 4pc Bathroom | 6'6'' x 6'4'' | ||
| Main Level | Bedroom | 9'9'' x 9'0'' | ||
| Main Level | Bedroom | 10'1'' x 9'10'' | ||
| Main Level | Primary Bedroom | 13'7'' x 13'3'' | ||
| Main Level | Kitchen | 11'4'' x 10'9'' | ||
| Main Level | Living Room | 15'1'' x 11'7'' |
https://www.realtor.ca/real-estate/29019019/943-winterhalt-avenue-cambridge
Contact Us
Contact us for more information

Nina Deeb
Broker
(519) 740-7230
www.ninadeeb.com/
1400 Bishop St. N, Suite B
Cambridge, Ontario N1R 6W8
(519) 740-3690
(519) 740-7230
www.remaxtwincity.com/






