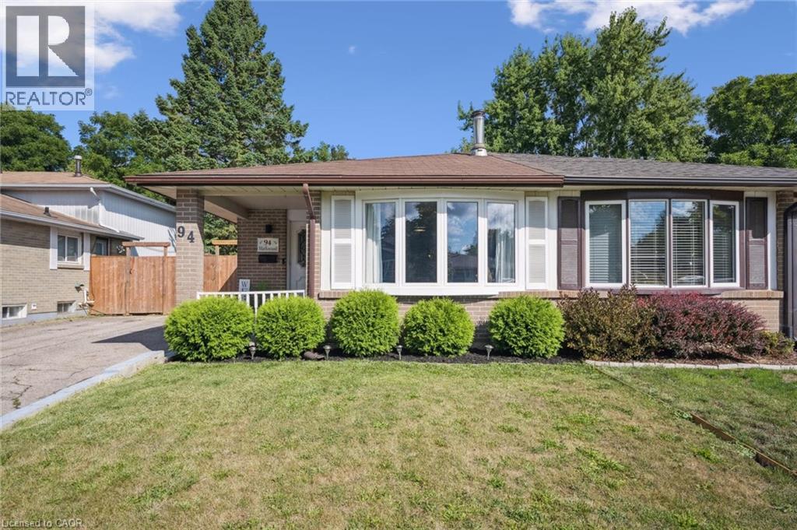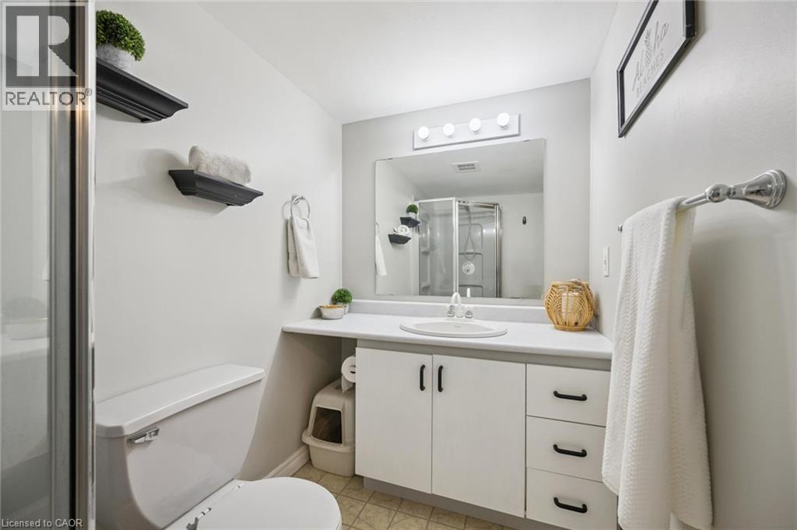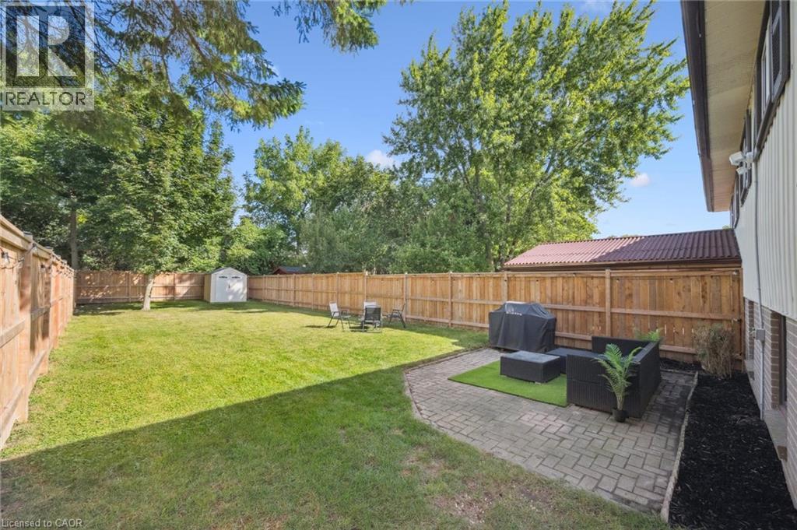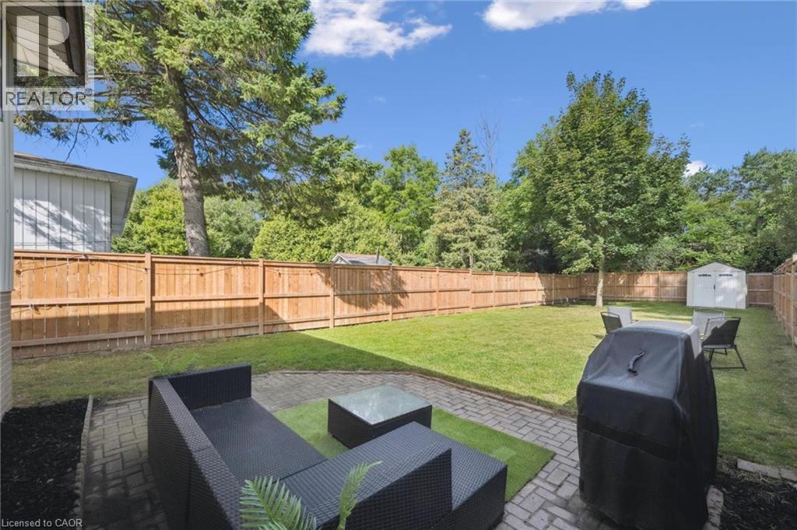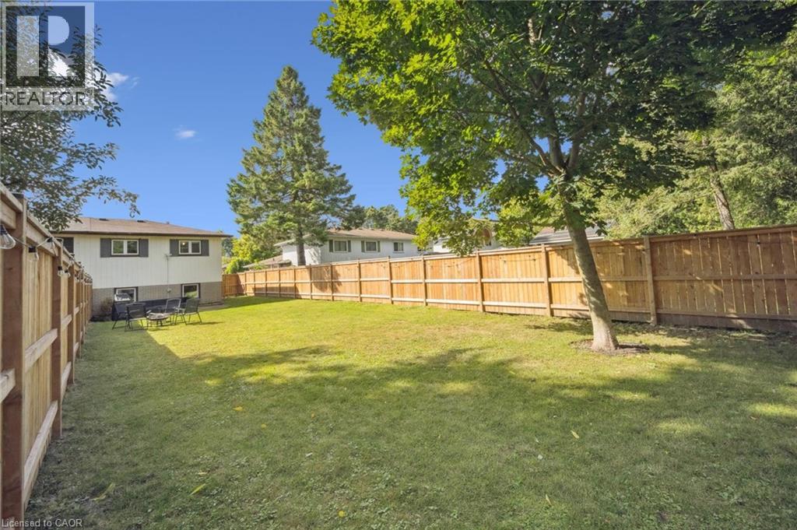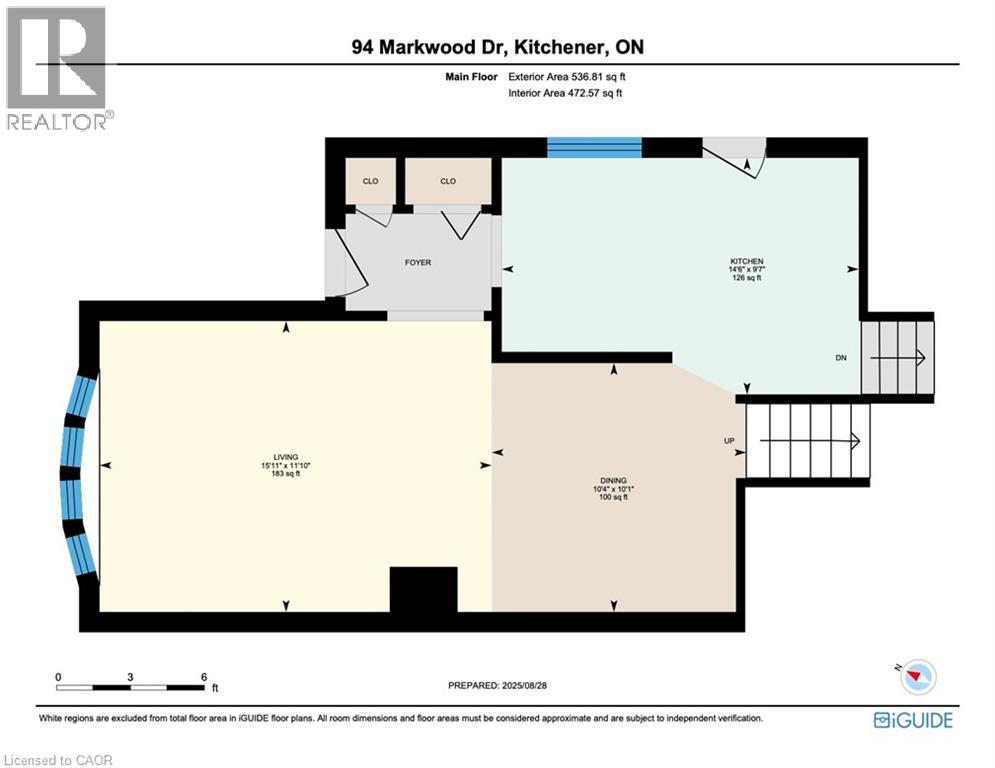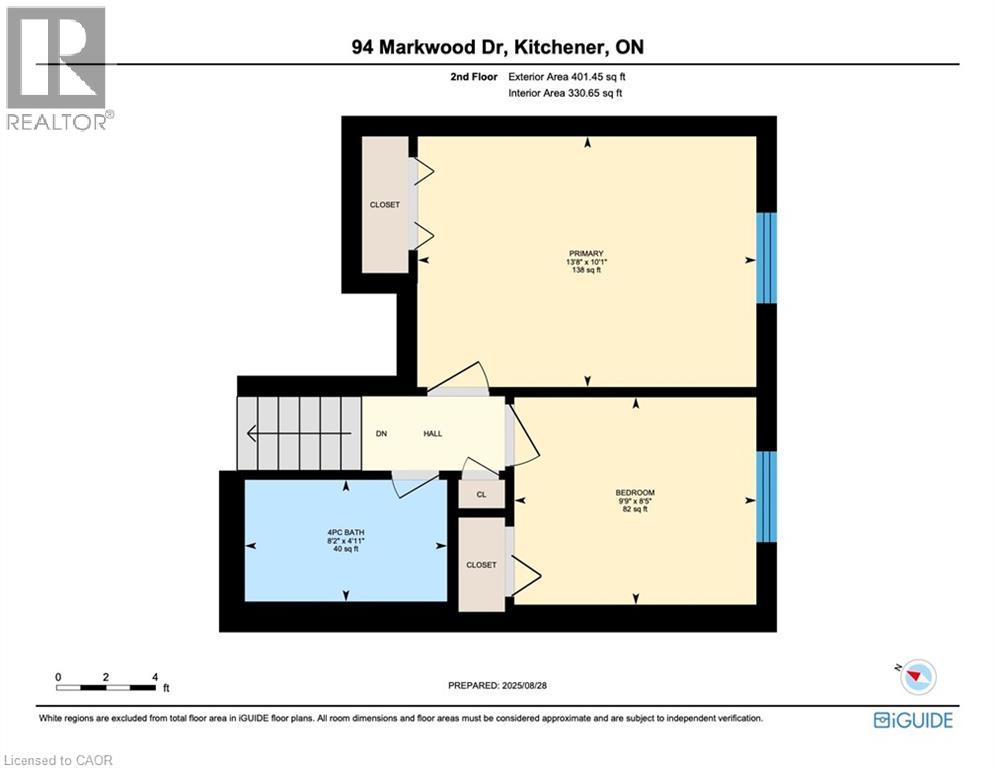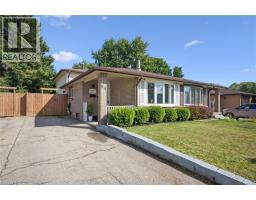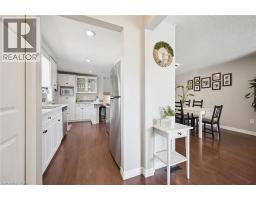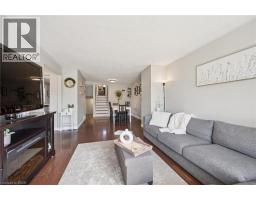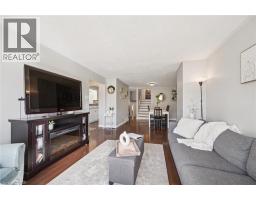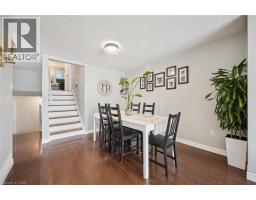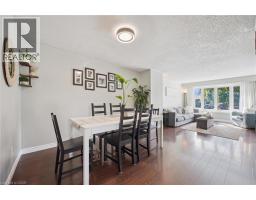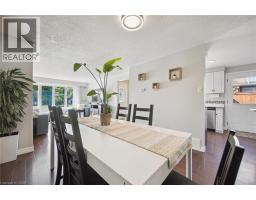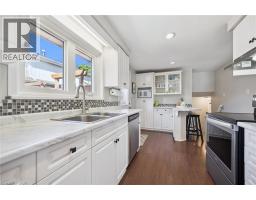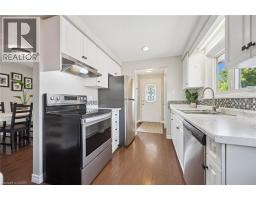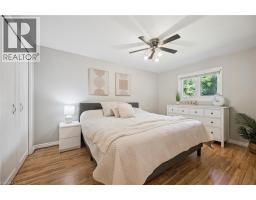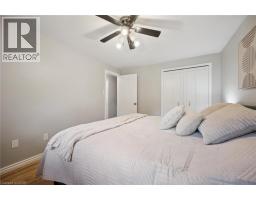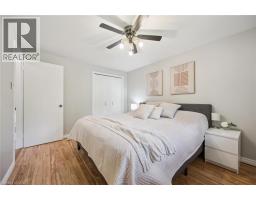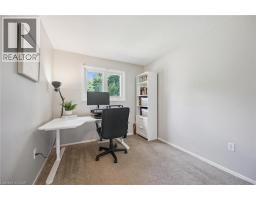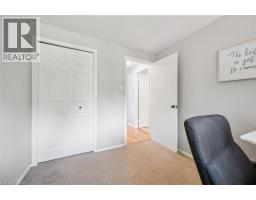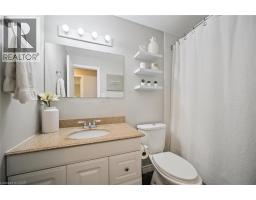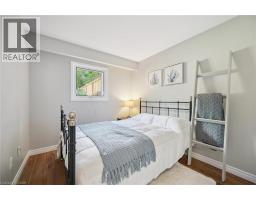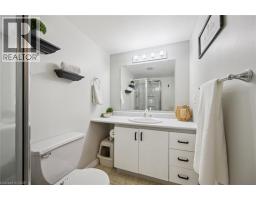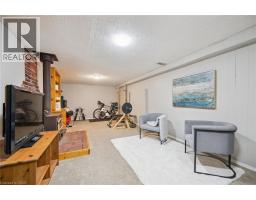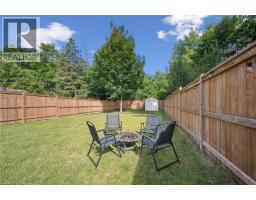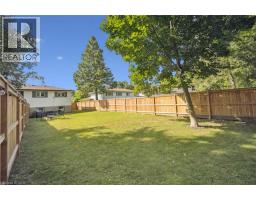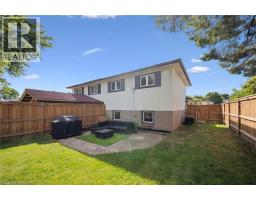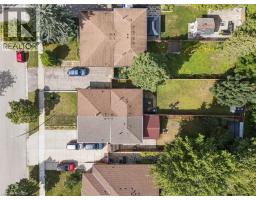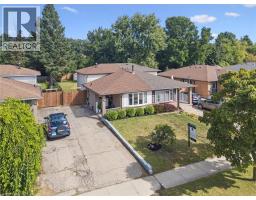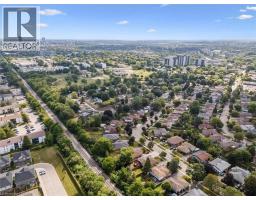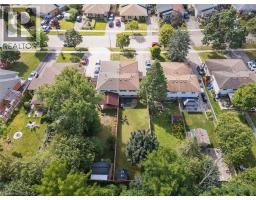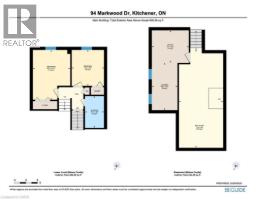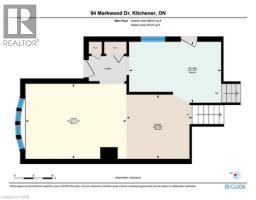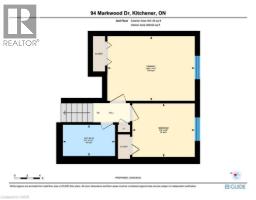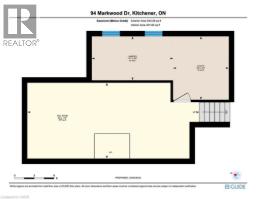94 Markwood Drive Kitchener, Ontario N2M 2H6
$599,900
Discover your perfect family home in the vibrant Victoria Hills community of Kitchener! This beautifully maintained 4-bedroom, 2-bathroom semi-detached 4-level backsplit is fully finished from top to bottom, offering ample space and charm. The inviting, well-designed kitchen features modern appliances, ample cabinetry, and a cozy layout ideal for preparing meals and hosting gatherings. Each of the four bedrooms provides generous space for family, guests, or a home office, with two full bathrooms ensuring convenience for all. Step outside to your incredible private backyard oasis, perfect for summer barbecues, gardening, or simply unwinding in tranquility. The brand-new fence enhances privacy and adds a fresh, modern touch to this outdoor retreat. With parking for 2 vehicles, this home caters to practicality while being nestled in a sought-after neighbourhood known for its proximity to schools, parks, shopping, and easy access to major highways. Meticulously cared for and move-in ready, this Victoria Hills gem combines style, comfort, and functionality. Don’t miss the opportunity to make this stunning backsplit your forever home. (id:35360)
Open House
This property has open houses!
2:00 pm
Ends at:4:00 pm
Property Details
| MLS® Number | 40763788 |
| Property Type | Single Family |
| Amenities Near By | Golf Nearby, Hospital, Park, Place Of Worship, Schools |
| Equipment Type | Water Heater |
| Parking Space Total | 2 |
| Rental Equipment Type | Water Heater |
Building
| Bathroom Total | 2 |
| Bedrooms Above Ground | 2 |
| Bedrooms Below Ground | 2 |
| Bedrooms Total | 4 |
| Appliances | Dryer, Refrigerator, Stove, Water Softener, Washer |
| Basement Development | Finished |
| Basement Type | Full (finished) |
| Constructed Date | 1972 |
| Construction Style Attachment | Semi-detached |
| Cooling Type | Central Air Conditioning |
| Exterior Finish | Aluminum Siding, Brick |
| Fire Protection | Smoke Detectors |
| Fireplace Present | Yes |
| Fireplace Total | 1 |
| Foundation Type | Poured Concrete |
| Heating Fuel | Natural Gas |
| Heating Type | Forced Air, Stove |
| Size Interior | 1,848 Ft2 |
| Type | House |
| Utility Water | Municipal Water |
Land
| Acreage | No |
| Land Amenities | Golf Nearby, Hospital, Park, Place Of Worship, Schools |
| Sewer | Municipal Sewage System |
| Size Depth | 160 Ft |
| Size Frontage | 30 Ft |
| Size Total Text | Under 1/2 Acre |
| Zoning Description | R2b |
Rooms
| Level | Type | Length | Width | Dimensions |
|---|---|---|---|---|
| Second Level | 4pc Bathroom | Measurements not available | ||
| Second Level | Bedroom | 9'9'' x 8'5'' | ||
| Second Level | Primary Bedroom | 13'8'' x 10'1'' | ||
| Basement | Laundry Room | 6'8'' x 12'3'' | ||
| Basement | Recreation Room | 26'0'' x 11'6'' | ||
| Lower Level | 3pc Bathroom | Measurements not available | ||
| Lower Level | Bedroom | 9'3'' x 8'4'' | ||
| Lower Level | Bedroom | 9'8'' x 12'11'' | ||
| Main Level | Dining Room | 10'1'' x 10'4'' | ||
| Main Level | Living Room | 15'11'' x 11'10'' | ||
| Main Level | Kitchen | 9'7'' x 14'6'' |
Utilities
| Electricity | Available |
| Natural Gas | Available |
https://www.realtor.ca/real-estate/28784931/94-markwood-drive-kitchener
Contact Us
Contact us for more information

Chris Wehrle
Salesperson
8 - 292 Stone Road West
Guelph, Ontario N1G 3C4
(226) 314-1600
www.trilliumwest.com/

Jared Shantz
Salesperson
240 Duke Street West
Kitchener, Ontario N2H 3X6
(226) 314-1600
(226) 314-1592
trilliumwest.com/

