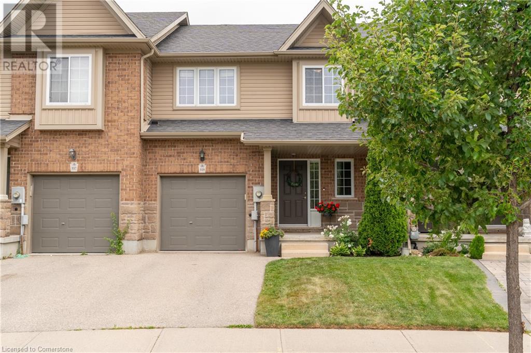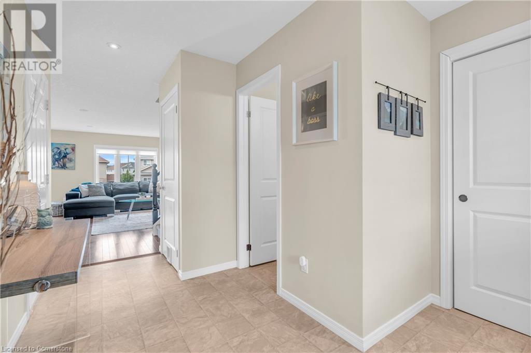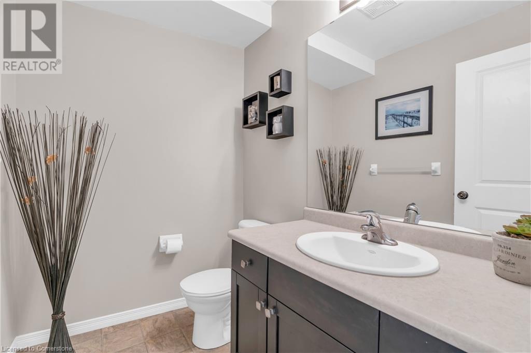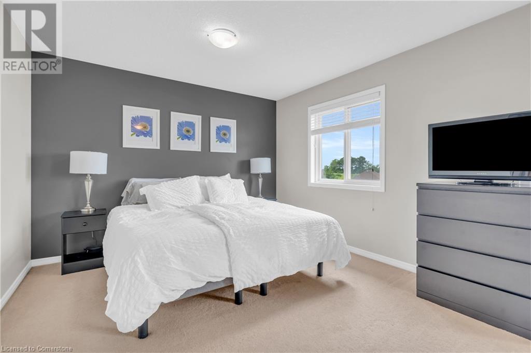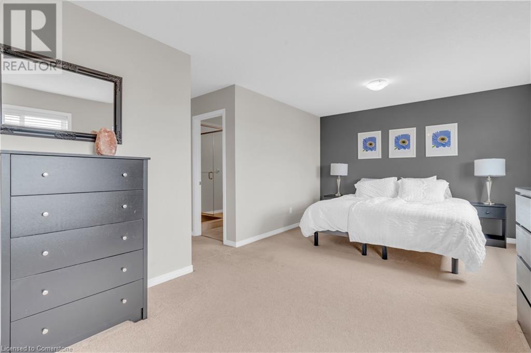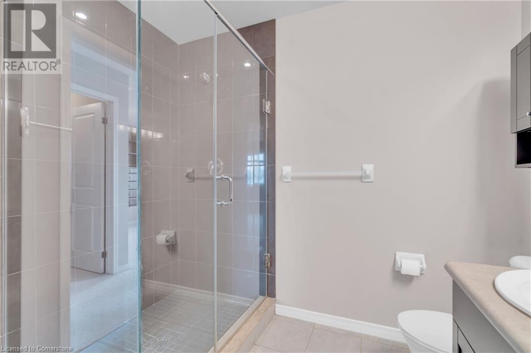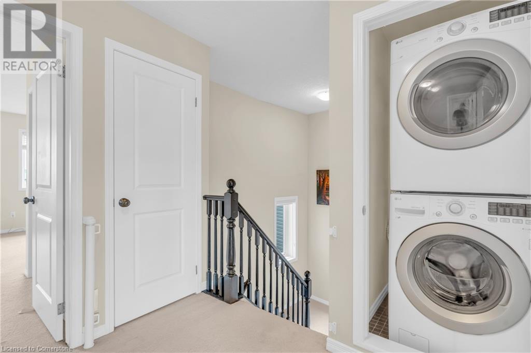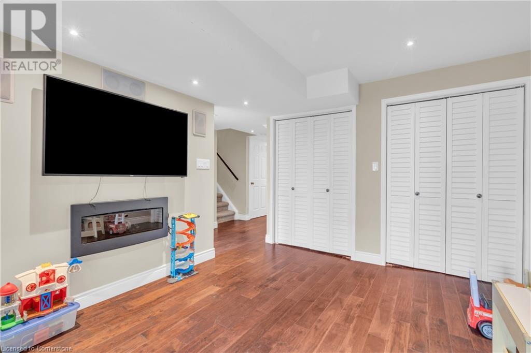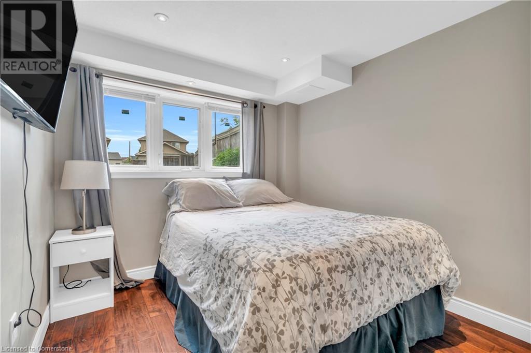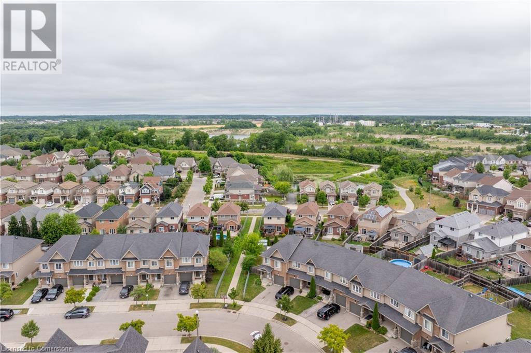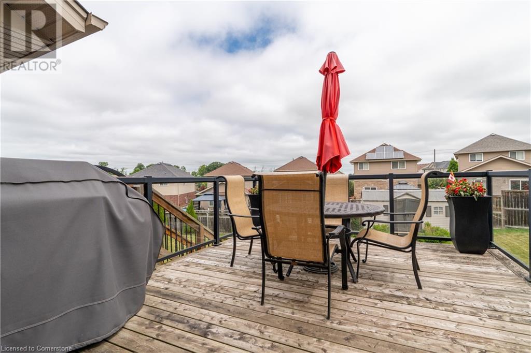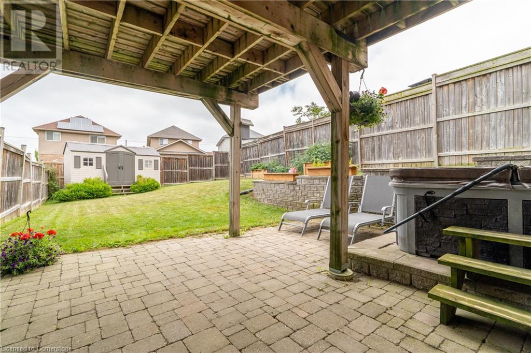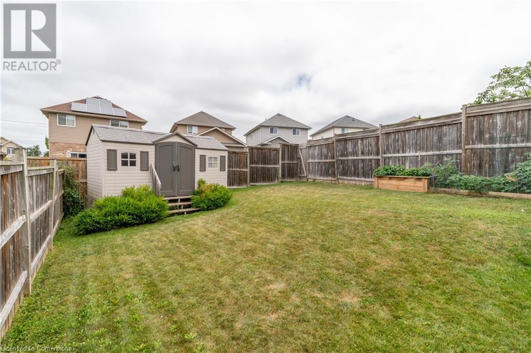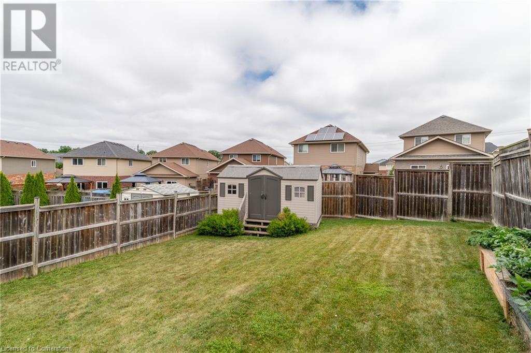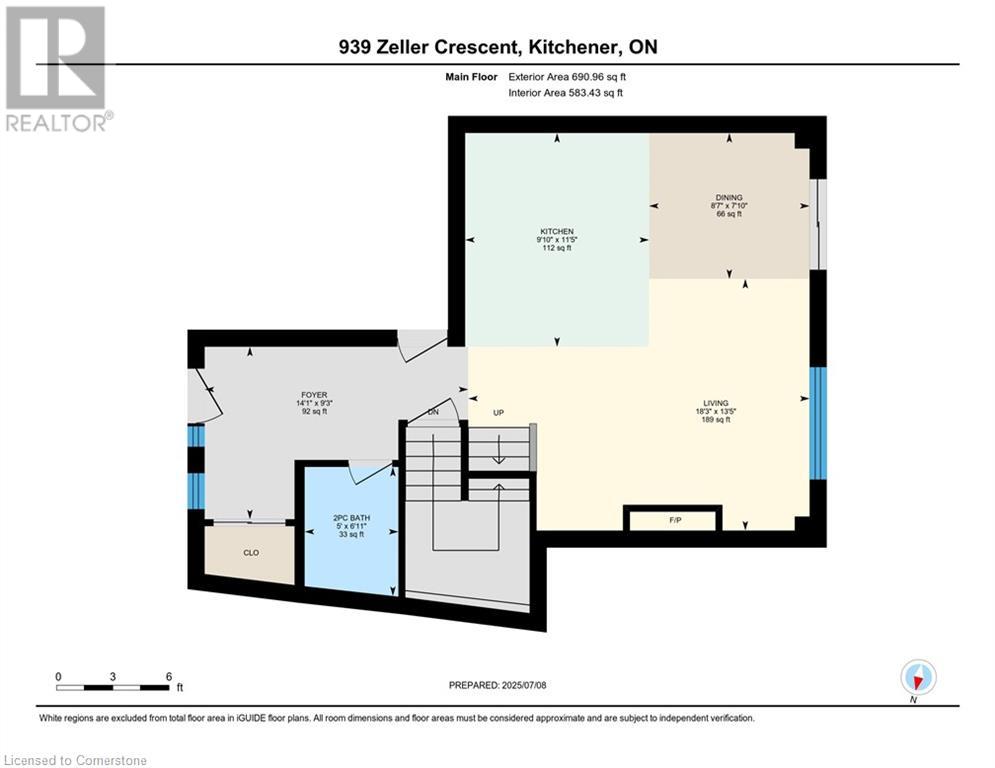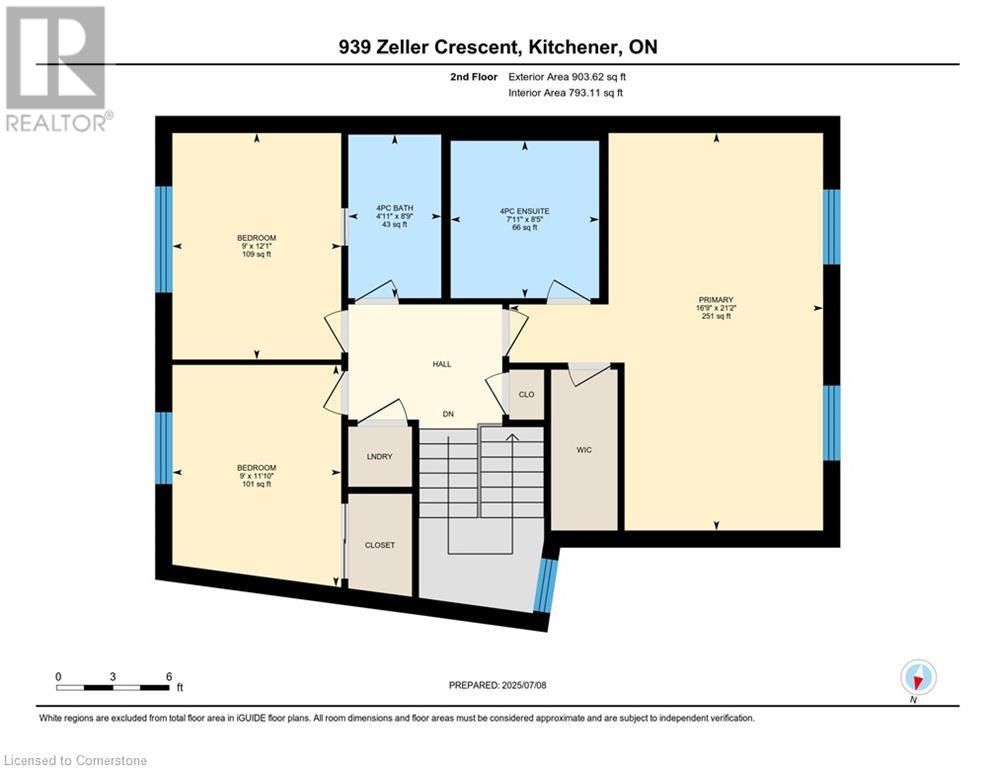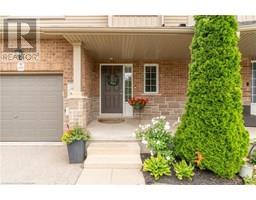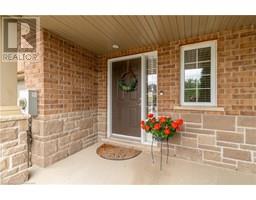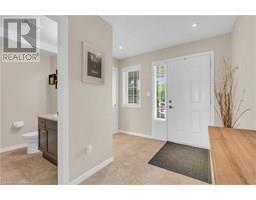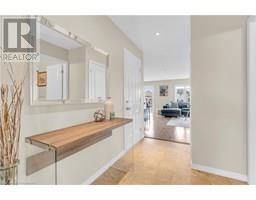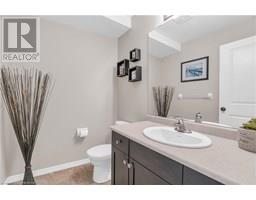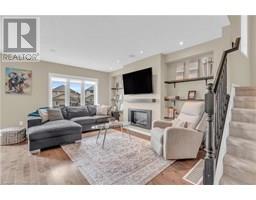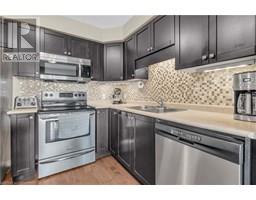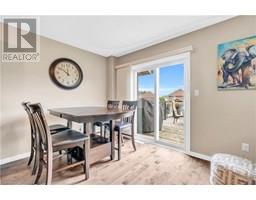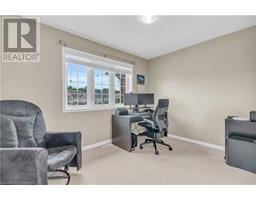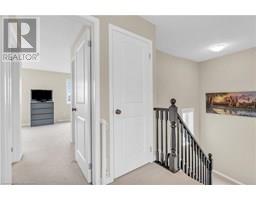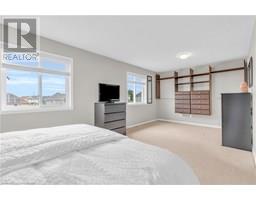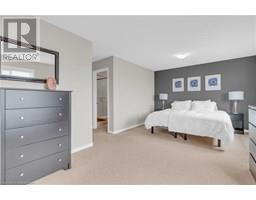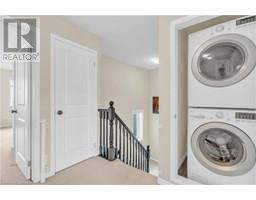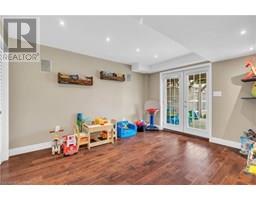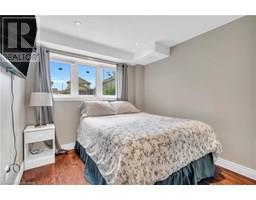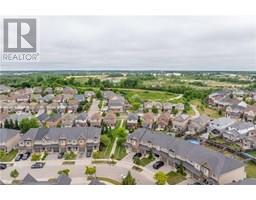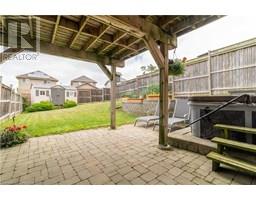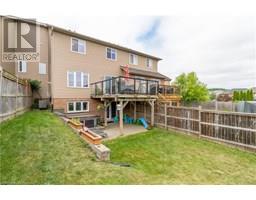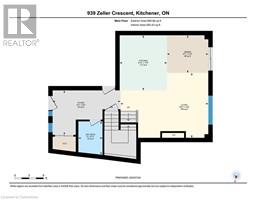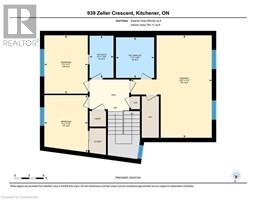939 Zeller Crescent Kitchener, Ontario N2A 0C7
$699,900
Welcome to 939 Zeller Crescent, nestled in Kitchener's sought-after neighbourhood of Lackner Woods! This stylish freehold townhome offers the perfect blend of comfort and convenience, with quick access to the highway and close proximity to schools, shopping, scenic parks, the Grand River, and Chicopee ski hill. Inside, you'll find 4 spacious bedrooms and 3.5 modern baths, including a convenient 2-piece bath on the main floor – ideal for family living and guests. The open-concept living area features beautiful hardwood floors and a cozy fireplace, perfect for relaxing evenings. The contemporary kitchen boasts an island, great for both cooking and casual dining. Step out from the dining area onto your private deck, perfect for BBQs and outdoor entertaining. The fully finished basement adds valuable living space, complete with an additional bedroom and a 3-piece bathroom. A walkout from the rec room, leads you to a fully fenced backyard, where you can unwind in your very own hot tub. Upstairs, the primary suite offers a walk-in closet and a luxurious 4-piece ensuite. Plus, enjoy the convenience of upper-floor laundry. Don't miss the chance to own this gem in a prime location! (id:35360)
Open House
This property has open houses!
2:00 pm
Ends at:4:00 pm
2:00 am
Ends at:4:00 pm
Property Details
| MLS® Number | 40749207 |
| Property Type | Single Family |
| Amenities Near By | Airport, Park, Place Of Worship, Public Transit, Schools, Shopping, Ski Area |
| Community Features | Community Centre |
| Equipment Type | Water Heater |
| Features | Paved Driveway, Automatic Garage Door Opener |
| Parking Space Total | 2 |
| Rental Equipment Type | Water Heater |
| Structure | Shed |
Building
| Bathroom Total | 4 |
| Bedrooms Above Ground | 3 |
| Bedrooms Below Ground | 1 |
| Bedrooms Total | 4 |
| Appliances | Dishwasher, Dryer, Refrigerator, Stove, Water Softener, Washer, Microwave Built-in, Window Coverings, Garage Door Opener, Hot Tub |
| Architectural Style | 2 Level |
| Basement Development | Finished |
| Basement Type | Full (finished) |
| Constructed Date | 2011 |
| Construction Style Attachment | Attached |
| Cooling Type | Central Air Conditioning |
| Exterior Finish | Brick, Vinyl Siding |
| Foundation Type | Poured Concrete |
| Half Bath Total | 1 |
| Heating Fuel | Natural Gas |
| Heating Type | Forced Air |
| Stories Total | 2 |
| Size Interior | 2,604 Ft2 |
| Type | Row / Townhouse |
| Utility Water | Municipal Water |
Parking
| Attached Garage |
Land
| Access Type | Highway Access, Highway Nearby |
| Acreage | No |
| Fence Type | Fence |
| Land Amenities | Airport, Park, Place Of Worship, Public Transit, Schools, Shopping, Ski Area |
| Sewer | Municipal Sewage System |
| Size Depth | 128 Ft |
| Size Frontage | 20 Ft |
| Size Irregular | 0.085 |
| Size Total | 0.085 Ac|under 1/2 Acre |
| Size Total Text | 0.085 Ac|under 1/2 Acre |
| Zoning Description | R-6 |
Rooms
| Level | Type | Length | Width | Dimensions |
|---|---|---|---|---|
| Second Level | Bedroom | 12'1'' x 9'0'' | ||
| Second Level | Bedroom | 11'10'' x 9'0'' | ||
| Second Level | 4pc Bathroom | 8'9'' x 4'11'' | ||
| Second Level | 4pc Bathroom | 8'5'' x 7'11'' | ||
| Second Level | Primary Bedroom | 21'2'' x 16'9'' | ||
| Basement | Utility Room | 10'0'' x 3'8'' | ||
| Basement | Storage | 11'8'' x 7'0'' | ||
| Basement | 3pc Bathroom | 7'9'' x 4'11'' | ||
| Basement | Recreation Room | 10'11'' x 13'1'' | ||
| Basement | Bedroom | 8'9'' x 9'5'' | ||
| Main Level | Dining Room | 7'10'' x 8'7'' | ||
| Main Level | 2pc Bathroom | 6'11'' x 5'0'' | ||
| Main Level | Living Room | 13'5'' x 18'3'' | ||
| Main Level | Kitchen | 11'5'' x 9'10'' | ||
| Main Level | Foyer | 9'3'' x 14'1'' |
https://www.realtor.ca/real-estate/28574850/939-zeller-crescent-kitchener
Contact Us
Contact us for more information

Soraia Kader
Salesperson
(519) 741-0957
www.soraiakader.ca/
720 Westmount Rd.
Kitchener, Ontario N2E 2M6
(519) 741-0950
(519) 741-0957


