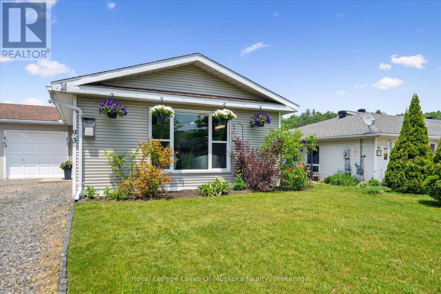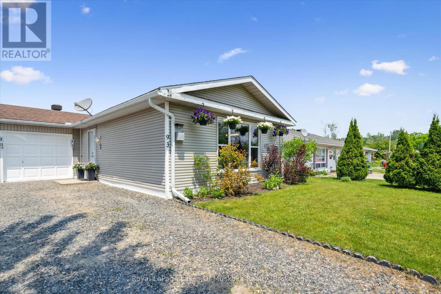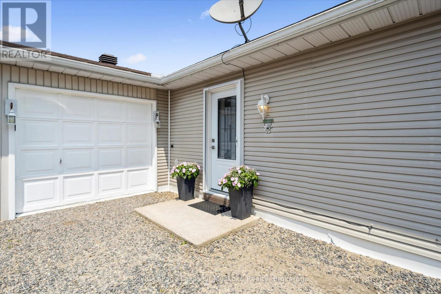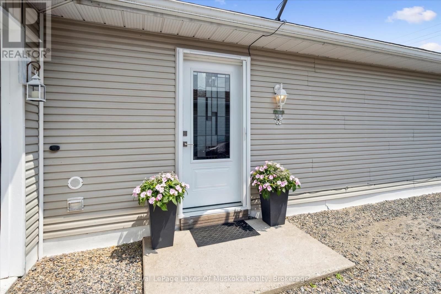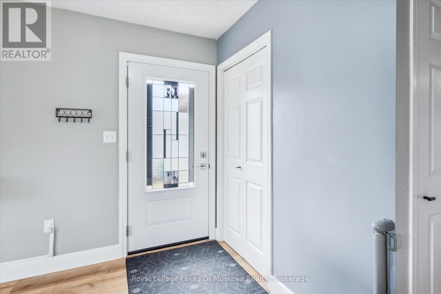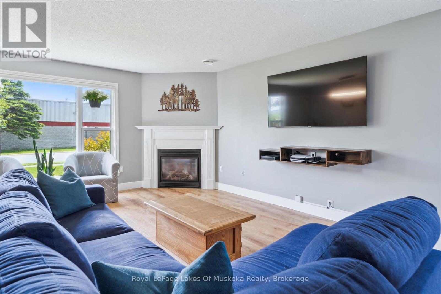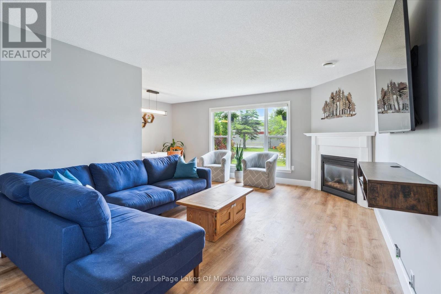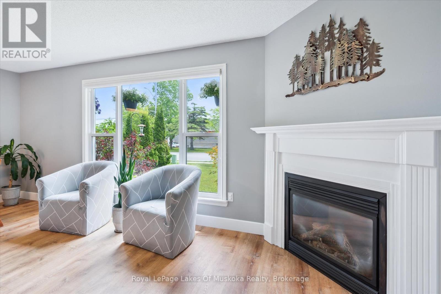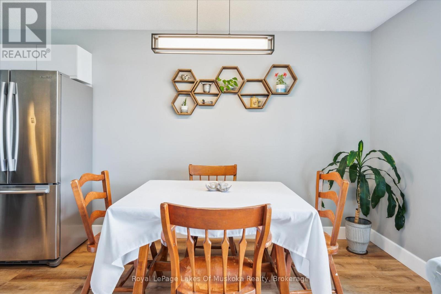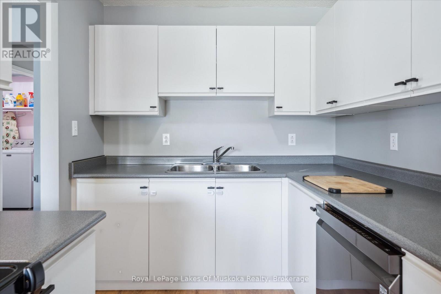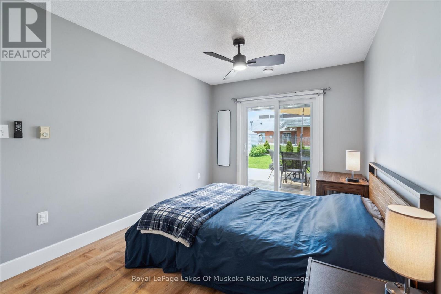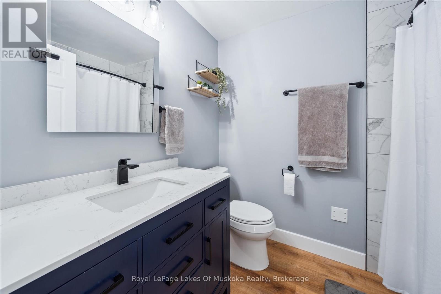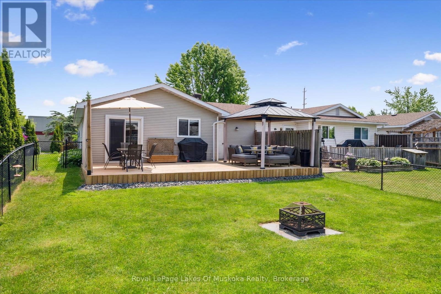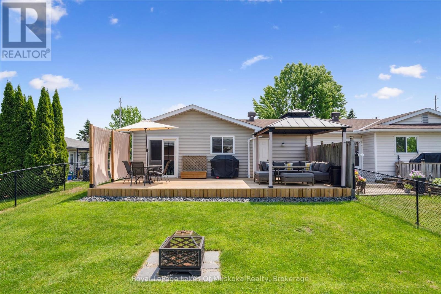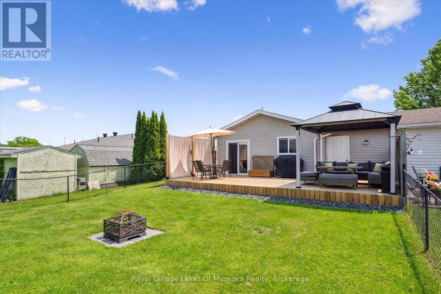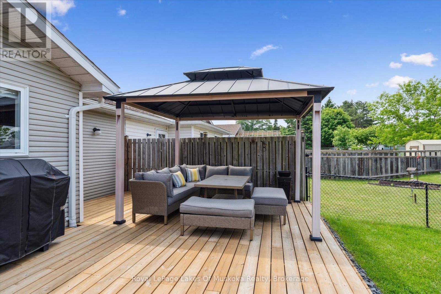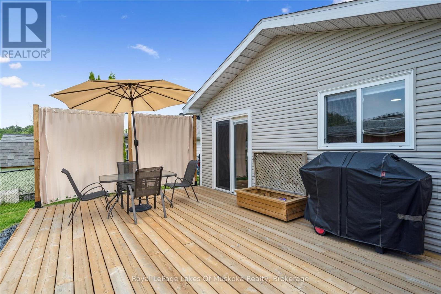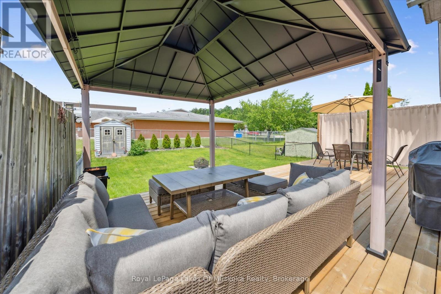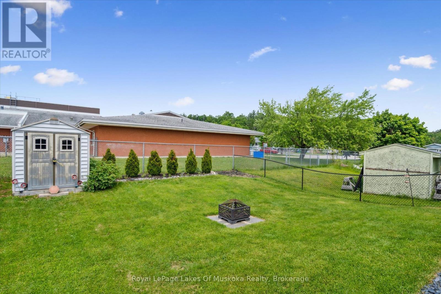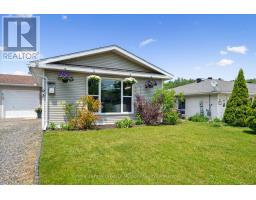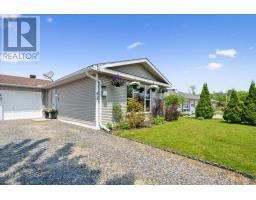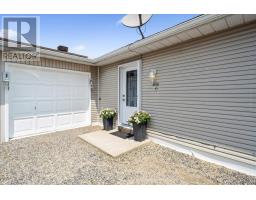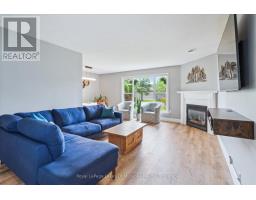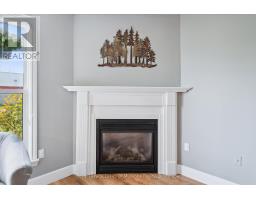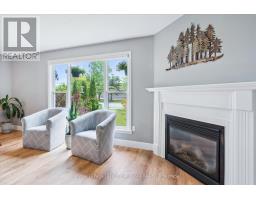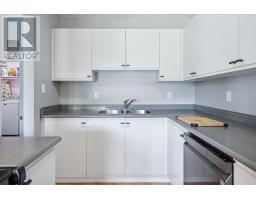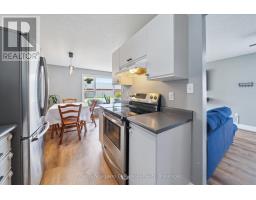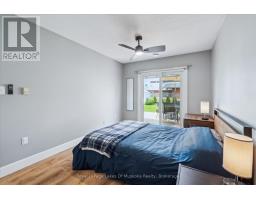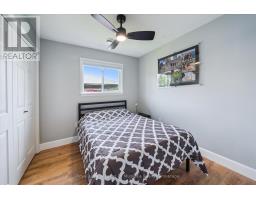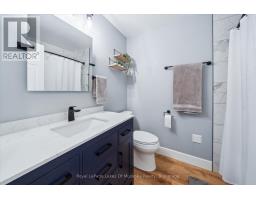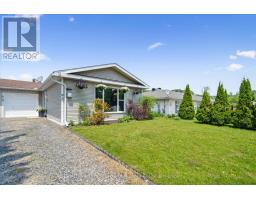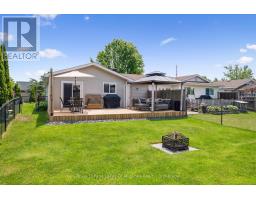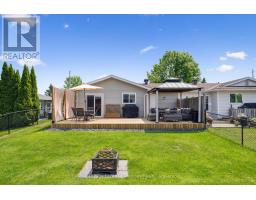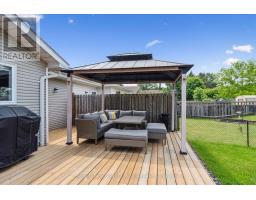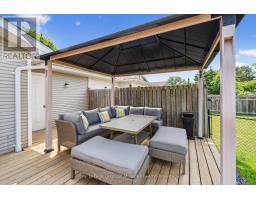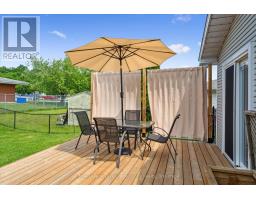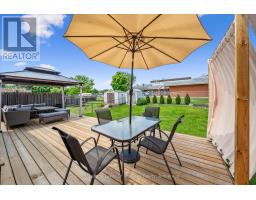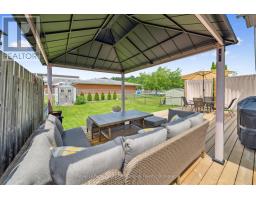93 Balls Drive Bracebridge, Ontario P1L 1Z1
$439,000
This updated 3-bedroom bungalow blends practical upgrades with a welcoming layout, offering comfortable, low-maintenance living in a central Bracebridge location. With fresh interior finishes and a fully fenced backyard and deck, its ideal for first-time buyers, small families, or those looking to simplify without sacrificing space or style. The main living area is bright and inviting, featuring a gas fireplace and a large front picture window (2019). New flooring and baseboards (2024) run throughout the home, complimented by updated lighting, hardware (2025), and a fully renovated 4-piece bathroom (2024) with stylish finishes and fixtures. All three bedrooms are a comfortable size, including the primary bedroom with direct access to the backyard through sliding glass doors, perfect for stepping out to enjoy your morning coffee or unwind at the end of the day. The 4-piece bathroom was fully renovated in 2024 with fresh finishes and fixtures. A dedicated laundry room is conveniently located just off the kitchen, complete with full-size appliances and storage shelving. The backyard is a standout feature, offering both privacy and functionality. The deck provides plenty of space for outdoor dining and lounging, with room for a gazebo and seating area. The yard is fully fenced, ideal for pets or young children and includes a garden, storage shed, and convenient access through the garage man-door. Whether you're hosting friends or simply enjoying a quiet evening, this outdoor space adds everyday enjoyment to the home. The single attached garage includesbackyard access through a man-door. Close to schools, shops, restaurants, and parks, this well-cared-for home is a smart choice for first-time buyers, downsizers, or anyone looking for a simple and efficient lifestyle in-town. (id:35360)
Property Details
| MLS® Number | X12231589 |
| Property Type | Single Family |
| Community Name | Monck (Bracebridge) |
| Amenities Near By | Hospital, Park, Public Transit, Schools |
| Parking Space Total | 3 |
| Structure | Deck, Shed |
Building
| Bathroom Total | 1 |
| Bedrooms Above Ground | 3 |
| Bedrooms Total | 3 |
| Amenities | Fireplace(s) |
| Appliances | Garage Door Opener Remote(s), Dishwasher, Dryer, Stove, Washer, Refrigerator |
| Architectural Style | Bungalow |
| Construction Style Attachment | Semi-detached |
| Exterior Finish | Vinyl Siding |
| Fireplace Present | Yes |
| Foundation Type | Slab |
| Heating Fuel | Natural Gas |
| Heating Type | Forced Air |
| Stories Total | 1 |
| Size Interior | 700 - 1,100 Ft2 |
| Type | House |
| Utility Water | Municipal Water |
Parking
| Attached Garage | |
| Garage |
Land
| Acreage | No |
| Fence Type | Fenced Yard |
| Land Amenities | Hospital, Park, Public Transit, Schools |
| Landscape Features | Landscaped |
| Sewer | Sanitary Sewer |
| Size Depth | 129 Ft |
| Size Frontage | 37 Ft |
| Size Irregular | 37 X 129 Ft |
| Size Total Text | 37 X 129 Ft |
Rooms
| Level | Type | Length | Width | Dimensions |
|---|---|---|---|---|
| Main Level | Living Room | 6.43 m | 3.56 m | 6.43 m x 3.56 m |
| Main Level | Kitchen | 3.3 m | 2.24 m | 3.3 m x 2.24 m |
| Main Level | Dining Room | 3.12 m | 2.24 m | 3.12 m x 2.24 m |
| Main Level | Bathroom | 2.41 m | 1.83 m | 2.41 m x 1.83 m |
| Main Level | Bedroom | 4.29 m | 2.81 m | 4.29 m x 2.81 m |
| Main Level | Bedroom | 2.6 m | 2.88 m | 2.6 m x 2.88 m |
| Main Level | Bedroom | 2.69 m | 2.79 m | 2.69 m x 2.79 m |
| Main Level | Laundry Room | 1.81 m | 1.85 m | 1.81 m x 1.85 m |
Contact Us
Contact us for more information

Cheryl Taylor
Salesperson
100 West Mall Rd
Bracebridge, Ontario P1L 1Z1
(705) 645-5257
(705) 645-1238
www.rlpmuskoka.com/

