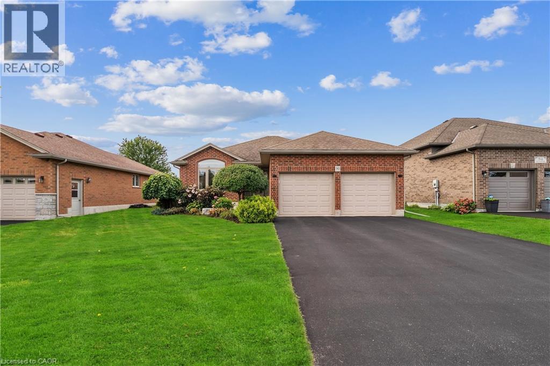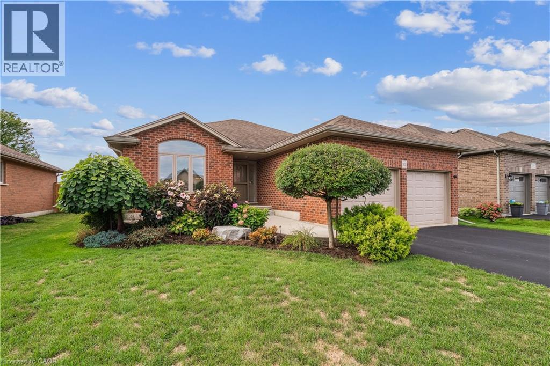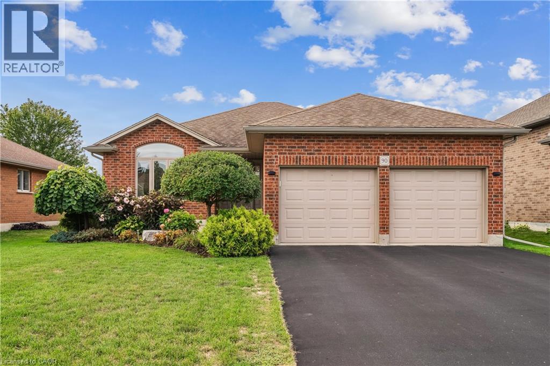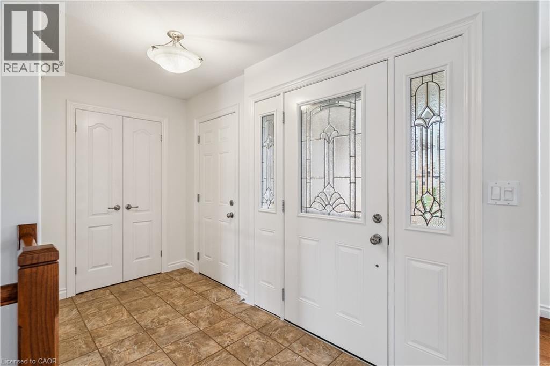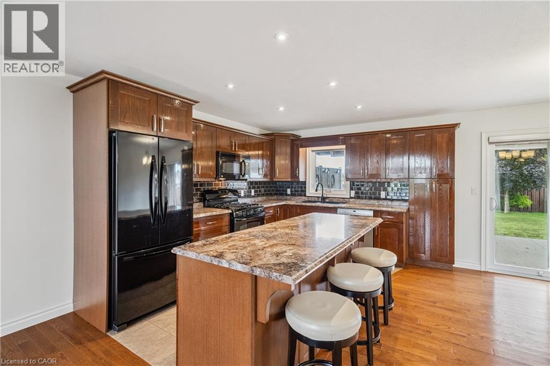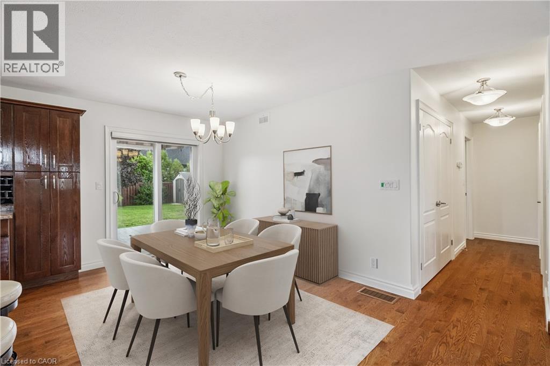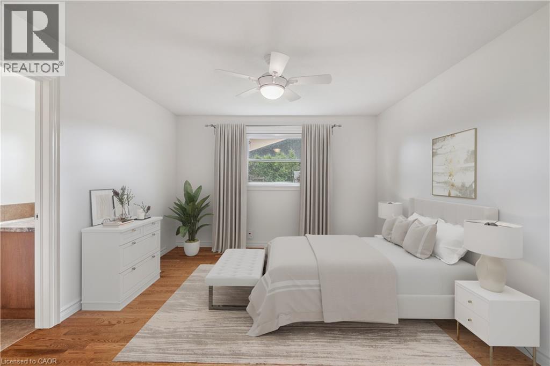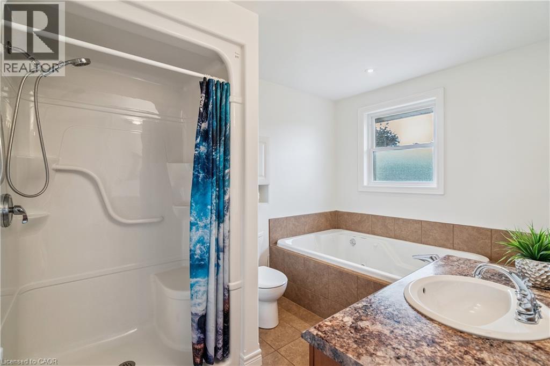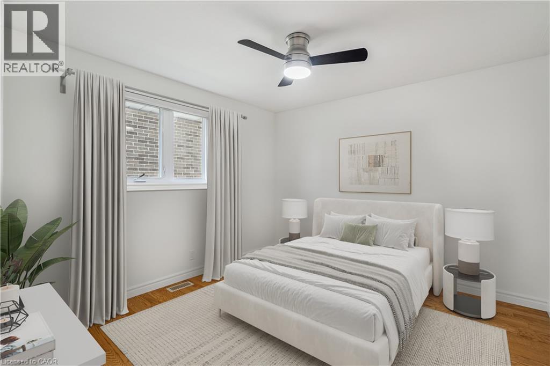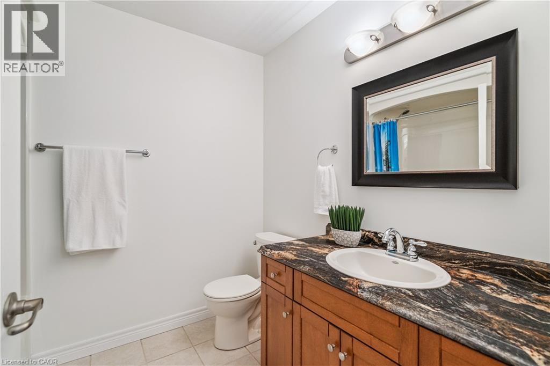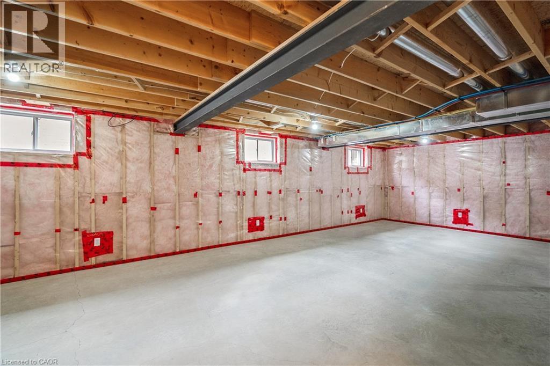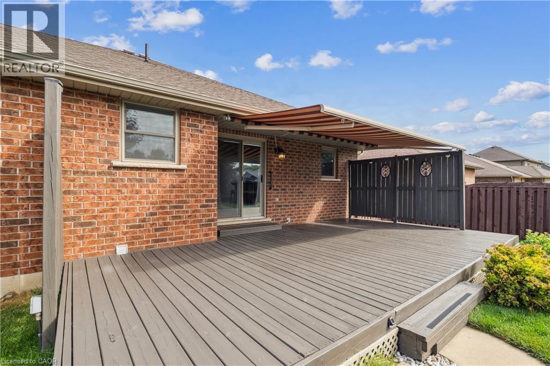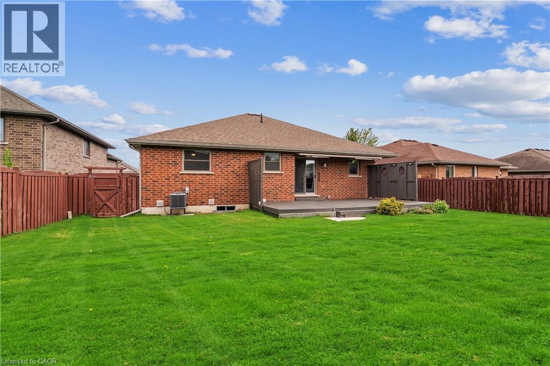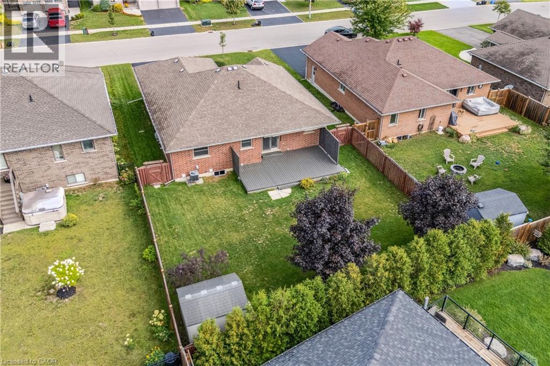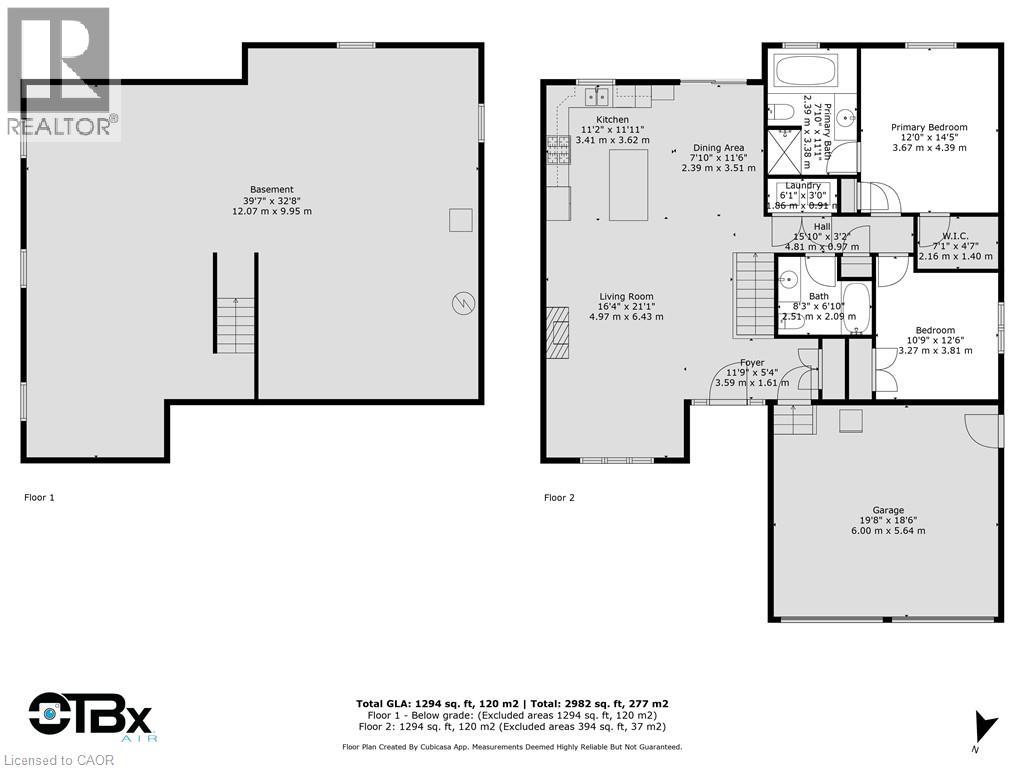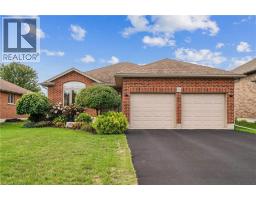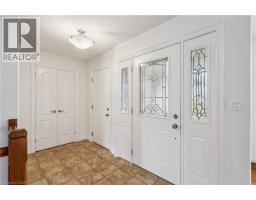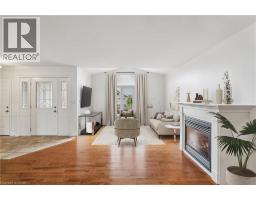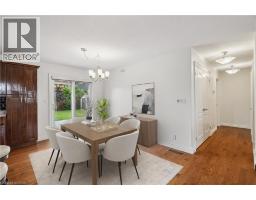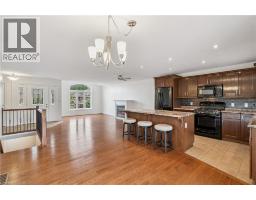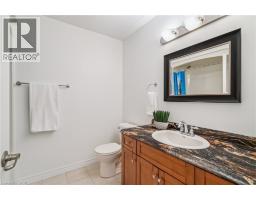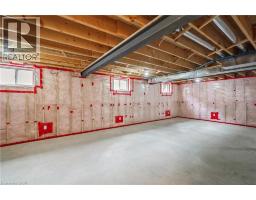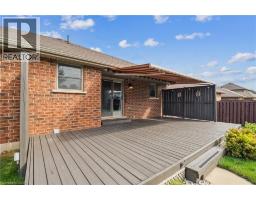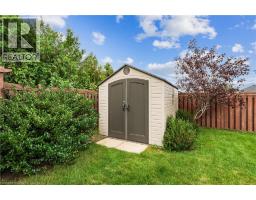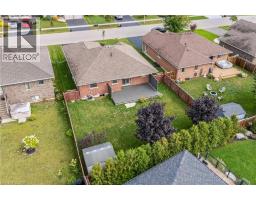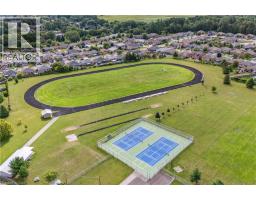90 Driftwood Drive Simcoe, Ontario N3Y 0B4
$699,900
This beautiful brick 2-bedroom, 2-bathroom bungalow offers an array of impressive features. Step inside and be greeted by an open-concept living area, featuring gleaming hardwood floors, a cozy gas fireplace, and a modern kitchen filled with natural light with walk out to your private fully fenced yard. The spacious master bedroom with walk-in closet and separate closet for all your linens is complemented by a large ensuite complete with a stand-up shower and a separate jetted tub ~ perfect for unwinding. The main floor also includes a second bedroom, a full 4-piece bathroom, and a convenient laundry area. The unfinished basement is a blank canvas, already insulated and framed, with a rough-in for a future bathroom ~ just waiting for your personal touch. Out back, you'll find a beautifully landscaped yard complete with a spacious deck with electric awning and gas BBQ hook up ~ ideal for outdoor relaxation and entertaining. Located just minutes from schools, shopping, and other local amenities, this home is a must-see. Don’t miss out. (id:35360)
Open House
This property has open houses!
2:00 pm
Ends at:4:00 pm
Property Details
| MLS® Number | 40765131 |
| Property Type | Single Family |
| Amenities Near By | Park, Schools, Shopping |
| Community Features | Quiet Area, School Bus |
| Features | Sump Pump, Automatic Garage Door Opener |
| Parking Space Total | 6 |
| Structure | Shed |
Building
| Bathroom Total | 2 |
| Bedrooms Above Ground | 2 |
| Bedrooms Total | 2 |
| Appliances | Central Vacuum, Dishwasher, Dryer, Freezer, Refrigerator, Water Softener, Washer, Microwave Built-in, Gas Stove(s), Window Coverings, Garage Door Opener |
| Architectural Style | Bungalow |
| Basement Development | Unfinished |
| Basement Type | Full (unfinished) |
| Constructed Date | 2011 |
| Construction Style Attachment | Detached |
| Cooling Type | Central Air Conditioning |
| Exterior Finish | Brick |
| Fireplace Present | Yes |
| Fireplace Total | 1 |
| Fixture | Ceiling Fans |
| Foundation Type | Poured Concrete |
| Heating Fuel | Natural Gas |
| Heating Type | Forced Air |
| Stories Total | 1 |
| Size Interior | 1,294 Ft2 |
| Type | House |
| Utility Water | Municipal Water |
Parking
| Attached Garage |
Land
| Access Type | Road Access |
| Acreage | No |
| Land Amenities | Park, Schools, Shopping |
| Sewer | Municipal Sewage System |
| Size Depth | 121 Ft |
| Size Frontage | 57 Ft |
| Size Total Text | Under 1/2 Acre |
| Zoning Description | Rcninos |
Rooms
| Level | Type | Length | Width | Dimensions |
|---|---|---|---|---|
| Basement | Utility Room | 39'7'' x 32'8'' | ||
| Main Level | Bedroom | 12'0'' x 14'5'' | ||
| Main Level | Full Bathroom | 8'3'' x 6'10'' | ||
| Main Level | Primary Bedroom | 12'0'' x 14'5'' | ||
| Main Level | 3pc Bathroom | 8'3'' x 6'10'' | ||
| Main Level | Dining Room | 7'10'' x 11'6'' | ||
| Main Level | Kitchen | 11'2'' x 11'11'' | ||
| Main Level | Living Room | 16'4'' x 21'1'' | ||
| Main Level | Foyer | 11'9'' x 5'4'' |
https://www.realtor.ca/real-estate/28812510/90-driftwood-drive-simcoe
Contact Us
Contact us for more information

Karen Stringer
Salesperson
(905) 335-1659
www.karenstringer.ca/
3060 Mainway Suite 200a
Burlington, Ontario L7M 1A3
(905) 335-3042
(905) 335-1659
www.royallepageburlington.ca/

