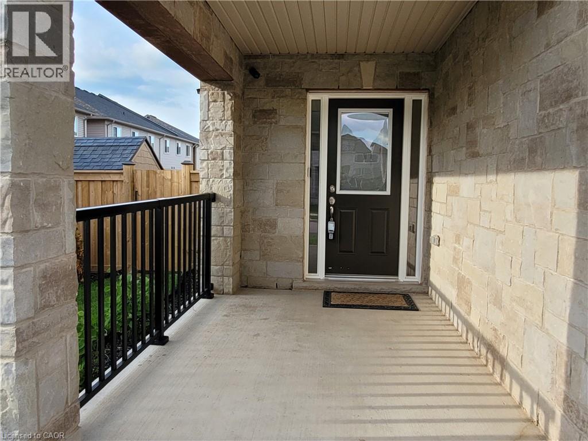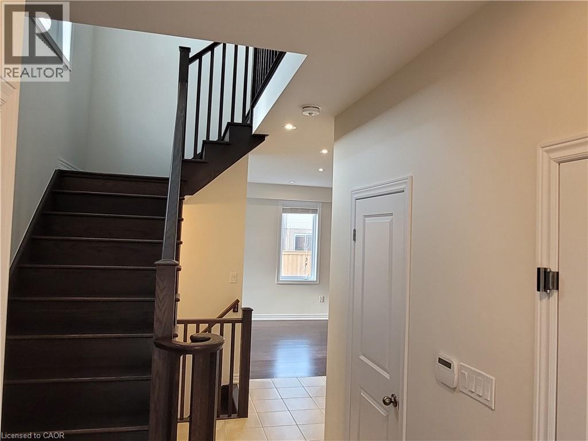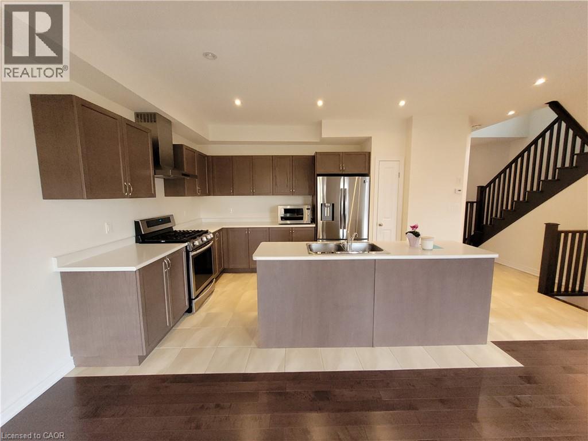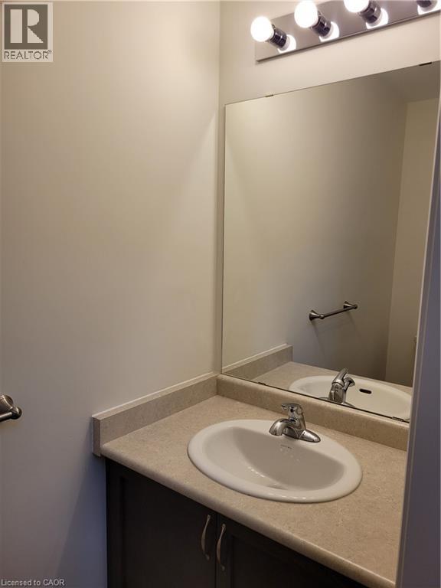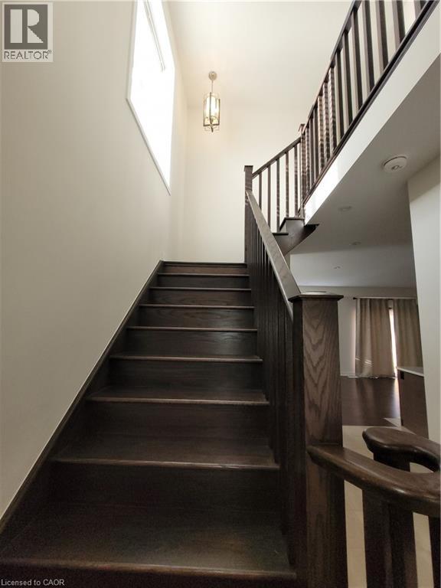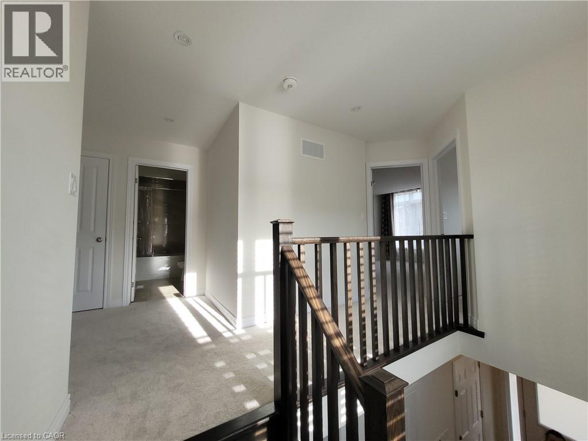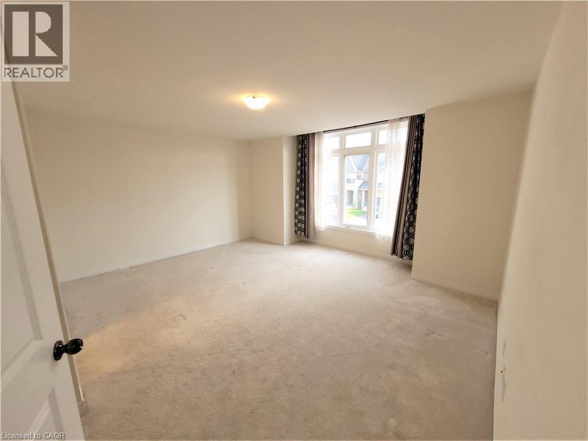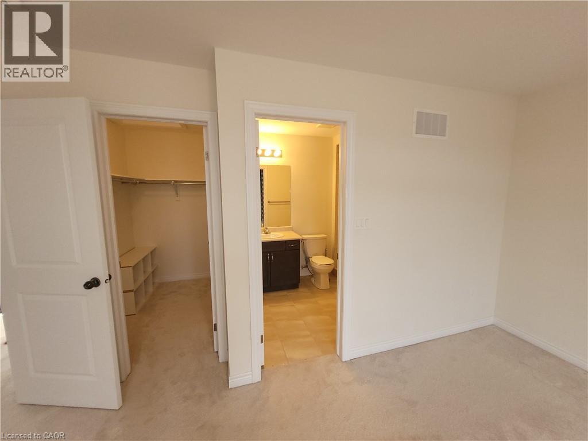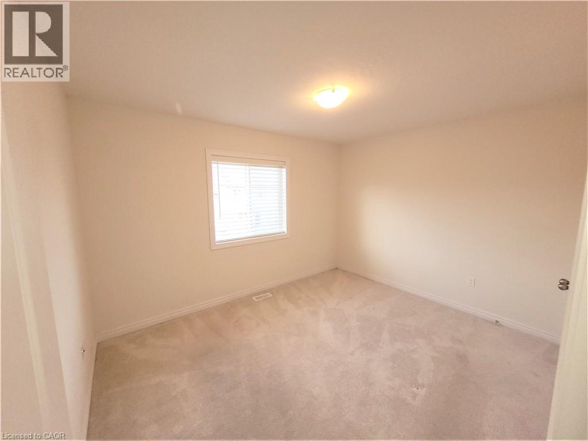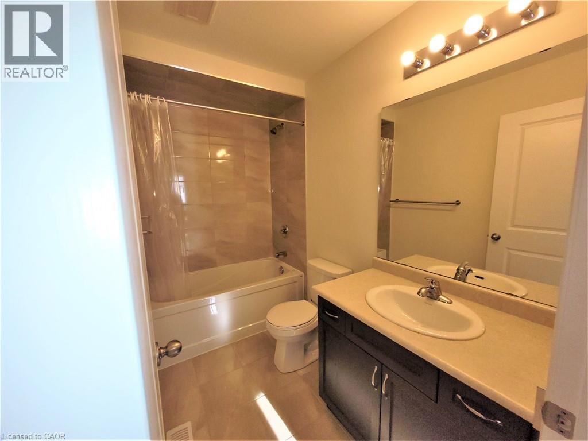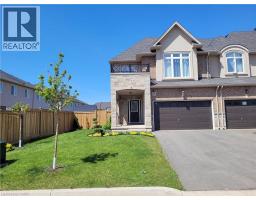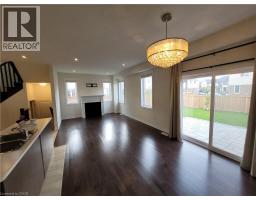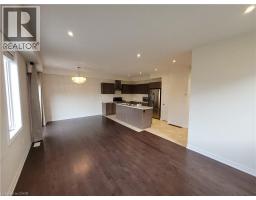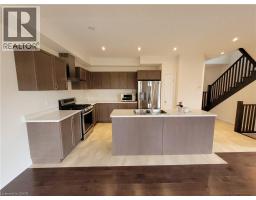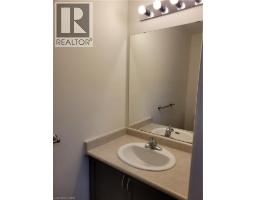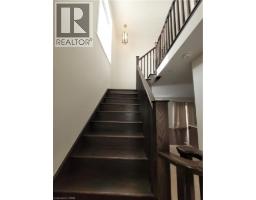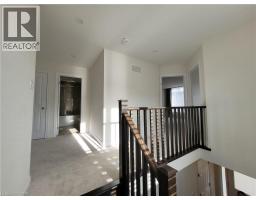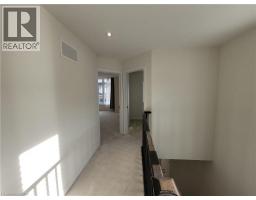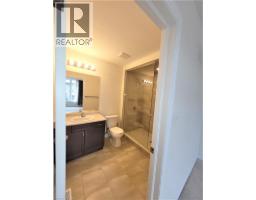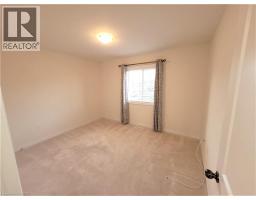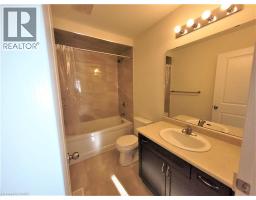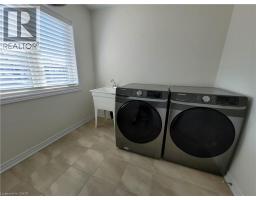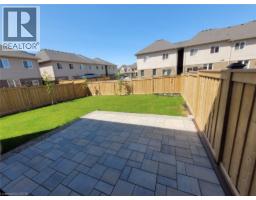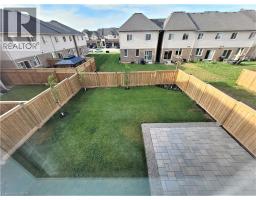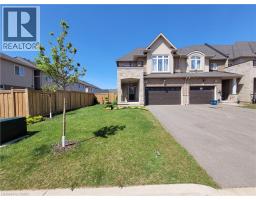9 Zinfandel Drive Stoney Creek, Ontario L8E 0K1
$3,150 Monthly
Elegant 2-storey end-unit townhome on a premium lot in the prestigious Foothills of Winona! Ideally located just 3 minutes to QEW and steps to the new Stoney Creek shopping centre, fine restaurants, Costco, Metro, parks, schools, and the future GO Station. This exceptional home showcases 9’ ceilings, rich hardwood floors, and an open-concept living/dining area with views of the beautifully landscaped backyard. The designer kitchen features upgraded cabinetry, a large island, high-end stainless steel appliances, and a gas stove. Upstairs offers 3 spacious bedrooms, including a luxurious primary suite with a 4-piece ensuite and walk-in closet, plus a convenient 2nd-floor laundry. Additional highlights include a double driveway, oversized garage with inside entry, and elegant curb appeal. Perfect for those seeking upscale living in a prime location! (id:35360)
Property Details
| MLS® Number | 40778120 |
| Property Type | Single Family |
| Amenities Near By | Beach, Park, Place Of Worship, Schools |
| Community Features | Quiet Area |
| Equipment Type | Water Heater |
| Features | Conservation/green Belt, Paved Driveway, Sump Pump |
| Parking Space Total | 3 |
| Rental Equipment Type | Water Heater |
Building
| Bathroom Total | 3 |
| Bedrooms Above Ground | 3 |
| Bedrooms Total | 3 |
| Appliances | Central Vacuum - Roughed In, Garage Door Opener |
| Architectural Style | 2 Level |
| Basement Development | Unfinished |
| Basement Type | Full (unfinished) |
| Constructed Date | 2020 |
| Construction Style Attachment | Attached |
| Cooling Type | Central Air Conditioning |
| Exterior Finish | Brick, Stucco |
| Foundation Type | Poured Concrete |
| Half Bath Total | 1 |
| Heating Fuel | Natural Gas |
| Heating Type | Forced Air |
| Stories Total | 2 |
| Size Interior | 1,610 Ft2 |
| Type | Row / Townhouse |
| Utility Water | Municipal Water |
Parking
| Attached Garage |
Land
| Access Type | Highway Access |
| Acreage | No |
| Land Amenities | Beach, Park, Place Of Worship, Schools |
| Sewer | Municipal Sewage System |
| Size Depth | 102 Ft |
| Size Frontage | 41 Ft |
| Size Total Text | Under 1/2 Acre |
| Zoning Description | Res |
Rooms
| Level | Type | Length | Width | Dimensions |
|---|---|---|---|---|
| Second Level | Laundry Room | 7'9'' x 7'5'' | ||
| Second Level | 3pc Bathroom | 8'3'' x 4'6'' | ||
| Second Level | Bedroom | 11'10'' x 9'7'' | ||
| Second Level | Bedroom | 9'7'' x 11'6'' | ||
| Second Level | 3pc Bathroom | 8'7'' x 6'0'' | ||
| Second Level | Primary Bedroom | 15'9'' x 14'6'' | ||
| Basement | Storage | 23'9'' x 29'10'' | ||
| Main Level | Living Room | 11'4'' x 11'0'' | ||
| Main Level | Dining Room | 12'4'' x 10'3'' | ||
| Main Level | Kitchen | 12'4'' x 9'8'' | ||
| Main Level | 2pc Bathroom | 6'9'' x 2'8'' |
https://www.realtor.ca/real-estate/28981478/9-zinfandel-drive-stoney-creek
Contact Us
Contact us for more information

Malak Zaki
Salesperson
mzhomes.kw.com/
3185 Harvester Rd., Unit #1a
Burlington, Ontario L7N 3N8
(905) 335-8808
kellerwilliamsedge.kw.com/


