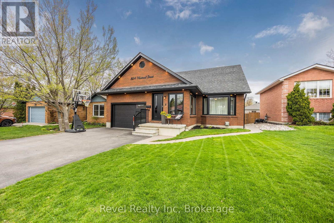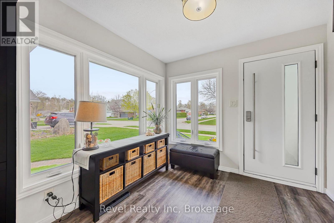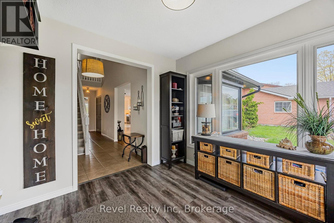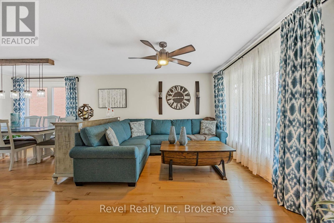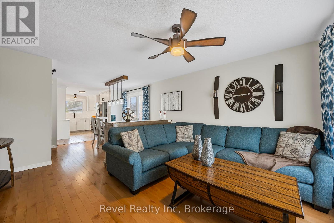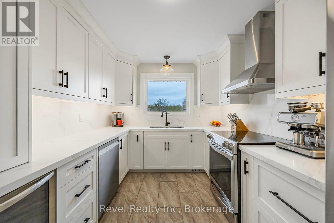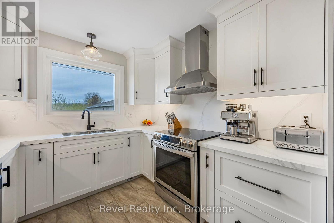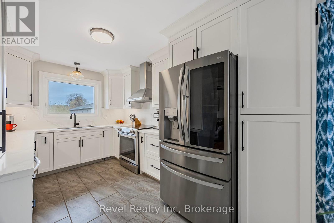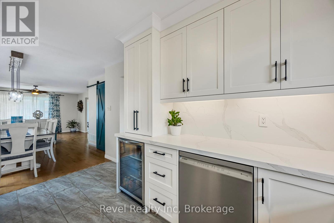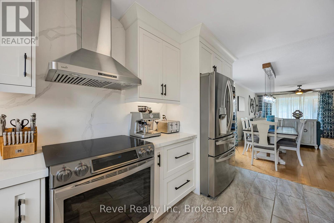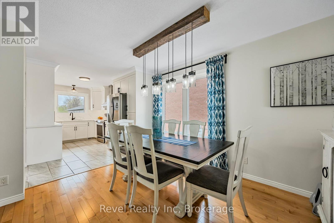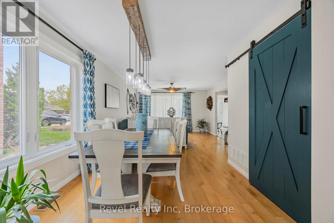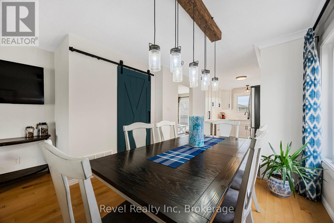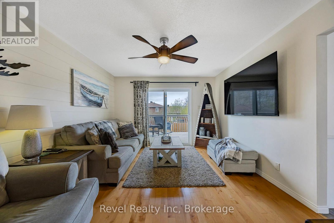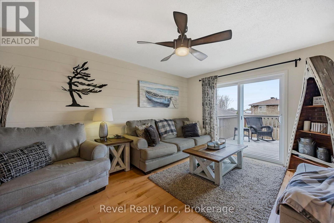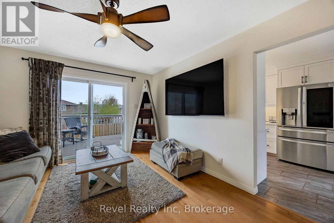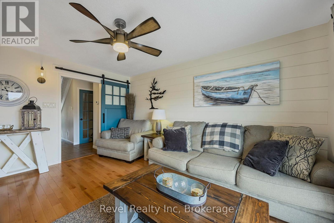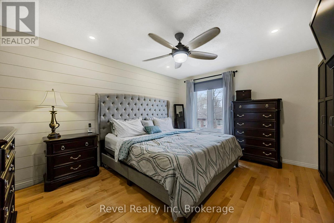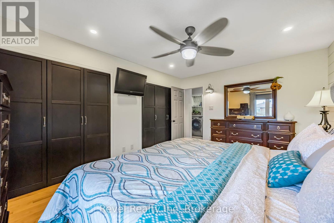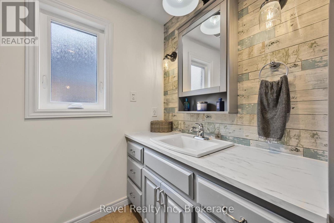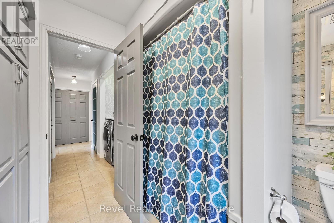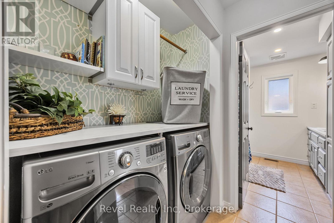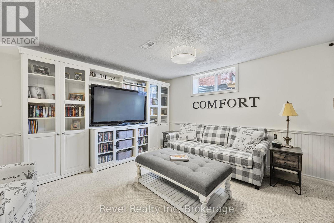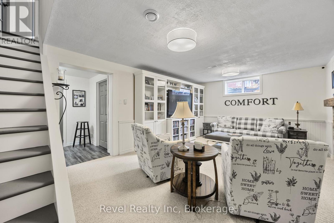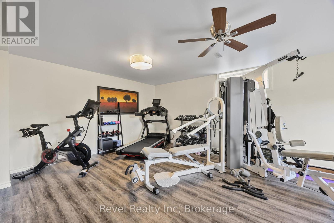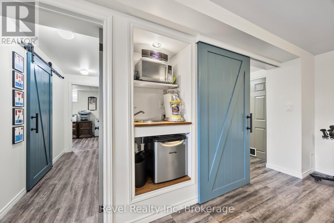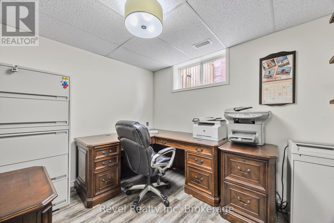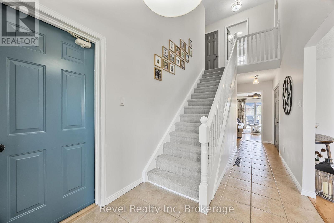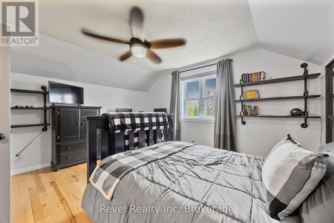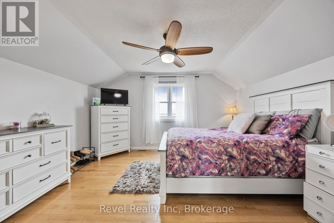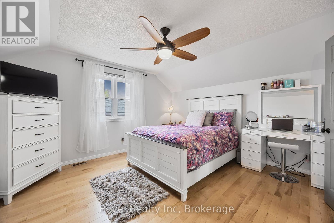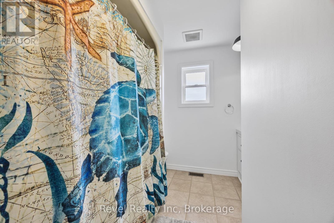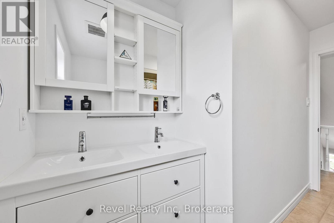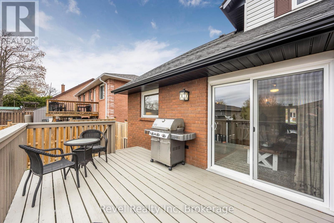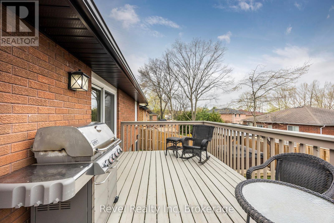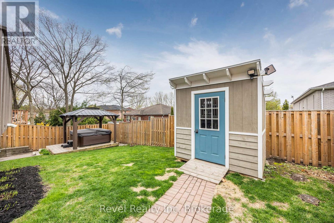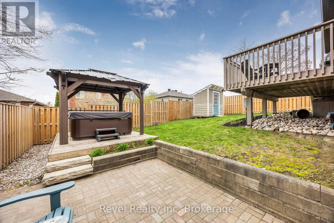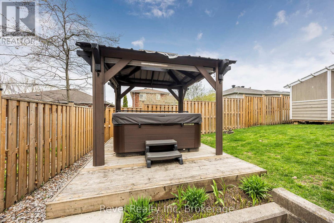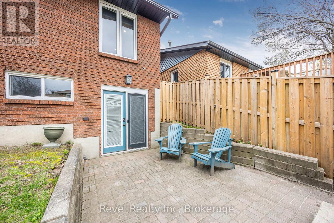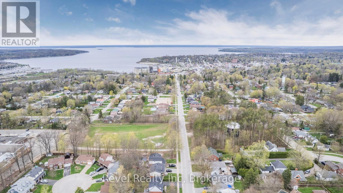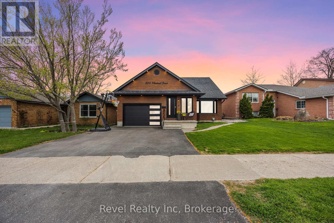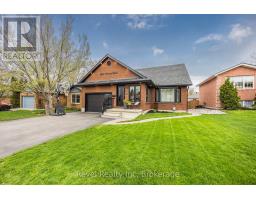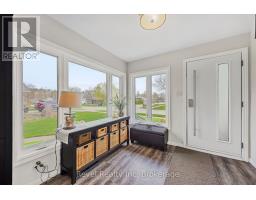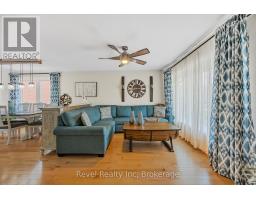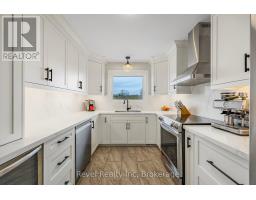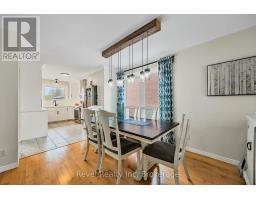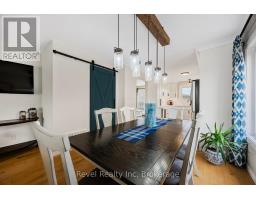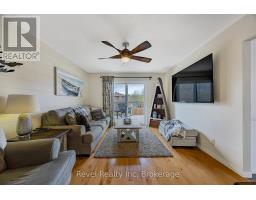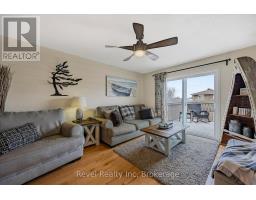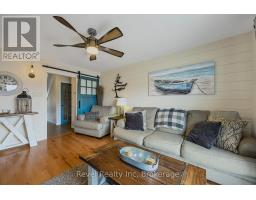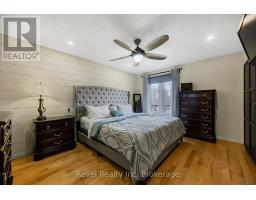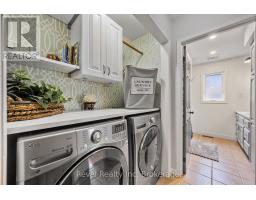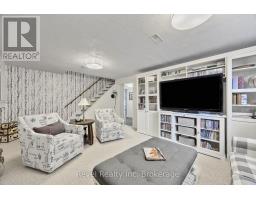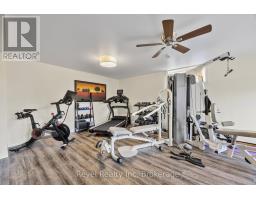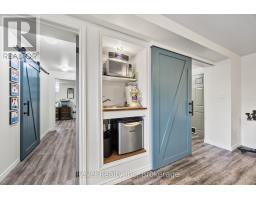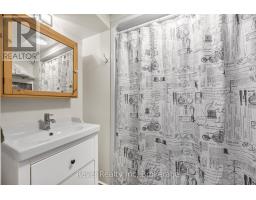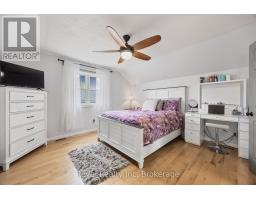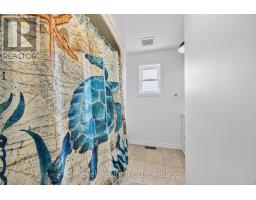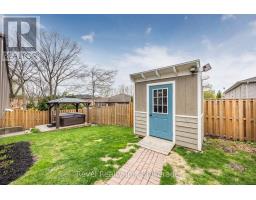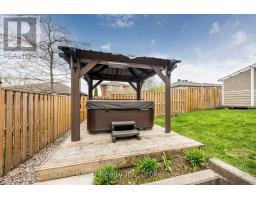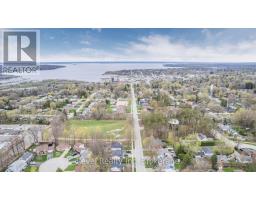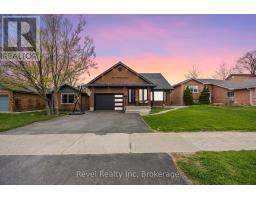894 Montreal Street Midland, Ontario L4R 5A7
$899,500
Think you know what to expect from a home in Midland's west end? Think again. This fully renovated beauty is so much bigger than it looks from the outside and packed with features designed for real life, real comfort, and real flexibility.Set in one of Midlands most sought-after neighbourhoods, this turn-key 4-bedroom, 3-bathroom home is ideal for families, multi-generational households, or anyone looking for extra room to live and breathe. Inside, youll find stylish modern upgrades throughout: a brand-new kitchen with granite countertops and sleek finishes, new black-framed windows, front door, and garage door all part of a fresh, cohesive look from the curb to the countertops.On the main floor, youll love the thoughtful layout with an open flow ideal for entertaining, relaxing, or letting different generations have their own space. The bright sitting room walks out to a spacious deck, perfect for coffee mornings or summer barbecues.Downstairs, the fully finished basement features two large family rooms, a full bathroom, and a separate walkout to the beautifully landscaped, fully fenced backyard giving you multiple options for media zones, home offices, a playroom, or guest areas.Working from home? High-speed internet makes remote life a breeze. Need room for teens, in-laws, or long-term guests? Youve got it.All of this is located just minutes from schools, shopping, Midlands vibrant downtown, and the stunning waterfront trails of Georgian Bay. Whether you're upgrading, expanding, or simplifying with style this home is ready for you. (id:35360)
Property Details
| MLS® Number | S12152414 |
| Property Type | Single Family |
| Community Name | Midland |
| Amenities Near By | Hospital, Park, Public Transit, Schools |
| Community Features | Community Centre |
| Features | Dry |
| Parking Space Total | 3 |
| Structure | Deck |
Building
| Bathroom Total | 3 |
| Bedrooms Above Ground | 3 |
| Bedrooms Below Ground | 1 |
| Bedrooms Total | 4 |
| Amenities | Fireplace(s) |
| Appliances | Water Meter, Dishwasher, Dryer, Stove, Washer, Refrigerator |
| Basement Development | Finished |
| Basement Features | Walk Out |
| Basement Type | N/a (finished) |
| Construction Style Attachment | Detached |
| Cooling Type | Central Air Conditioning |
| Exterior Finish | Brick |
| Fire Protection | Smoke Detectors |
| Fireplace Present | Yes |
| Foundation Type | Block |
| Heating Fuel | Natural Gas |
| Heating Type | Forced Air |
| Stories Total | 2 |
| Size Interior | 1,500 - 2,000 Ft2 |
| Type | House |
| Utility Water | Municipal Water |
Parking
| Attached Garage | |
| Garage |
Land
| Acreage | No |
| Land Amenities | Hospital, Park, Public Transit, Schools |
| Landscape Features | Landscaped |
| Sewer | Sanitary Sewer |
| Size Depth | 100 Ft ,7 In |
| Size Frontage | 49 Ft ,2 In |
| Size Irregular | 49.2 X 100.6 Ft |
| Size Total Text | 49.2 X 100.6 Ft |
| Zoning Description | Rs2 |
Rooms
| Level | Type | Length | Width | Dimensions |
|---|---|---|---|---|
| Second Level | Bedroom | 3.98 m | 4.26 m | 3.98 m x 4.26 m |
| Second Level | Bedroom | 3.98 m | 4.26 m | 3.98 m x 4.26 m |
| Lower Level | Bedroom | 3.04 m | 2.79 m | 3.04 m x 2.79 m |
| Lower Level | Utility Room | 3.58 m | 3.75 m | 3.58 m x 3.75 m |
| Lower Level | Family Room | 5.15 m | 3.88 m | 5.15 m x 3.88 m |
| Lower Level | Recreational, Games Room | 6.68 m | 3.88 m | 6.68 m x 3.88 m |
| Lower Level | Other | 3.22 m | 1.8 m | 3.22 m x 1.8 m |
| Main Level | Kitchen | 4.21 m | 2.71 m | 4.21 m x 2.71 m |
| Main Level | Other | 6.95 m | 4.03 m | 6.95 m x 4.03 m |
| Main Level | Den | 4.47 m | 3.53 m | 4.47 m x 3.53 m |
| Main Level | Primary Bedroom | 4.49 m | 3.47 m | 4.49 m x 3.47 m |
Utilities
| Cable | Installed |
| Wireless | Available |
| Sewer | Installed |
https://www.realtor.ca/real-estate/28321224/894-montreal-street-midland-midland
Contact Us
Contact us for more information

Danielle Dorion
Broker
www.georgianbaydreamteam.com/
www.facebook.com/pages/GeorgianBayDreamTeam/164358503581691
twitter.com/GBDreamTeam
520 Cedar Point Rd
Tiny, Ontario L9M 0H1
(705) 533-0303
(905) 357-1705
www.revelrealty.ca/

Vanya Gluhic
Broker
www.georgianbaydreamteam.com/
www.facebook.com/georgianbaydreamteam
www.instagram.com/georgianbaydreamteam/
520 Cedar Point Rd
Tiny, Ontario L9M 0H1
(705) 533-0303
(905) 357-1705
www.revelrealty.ca/

