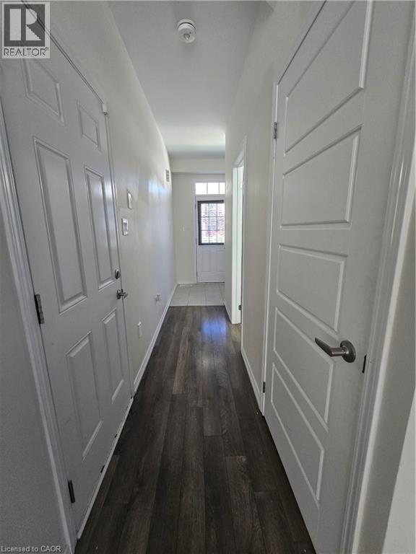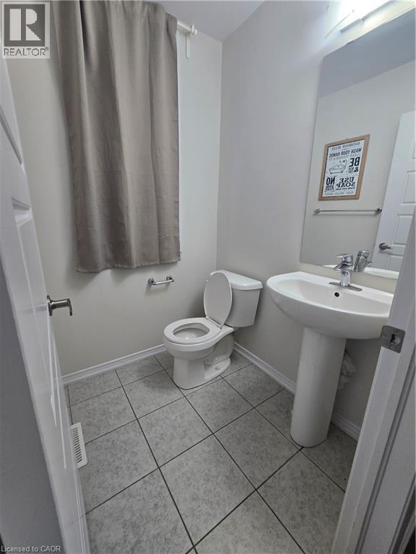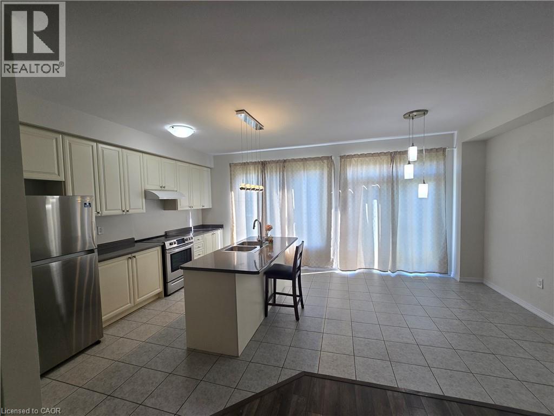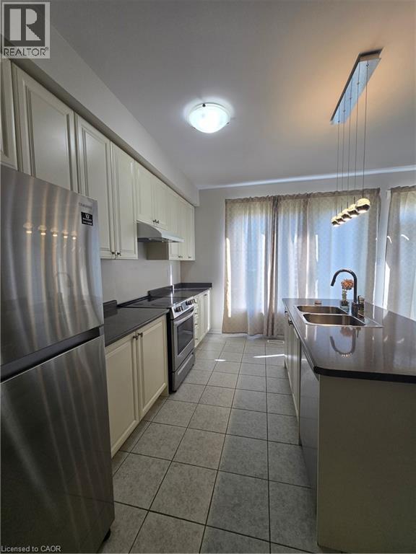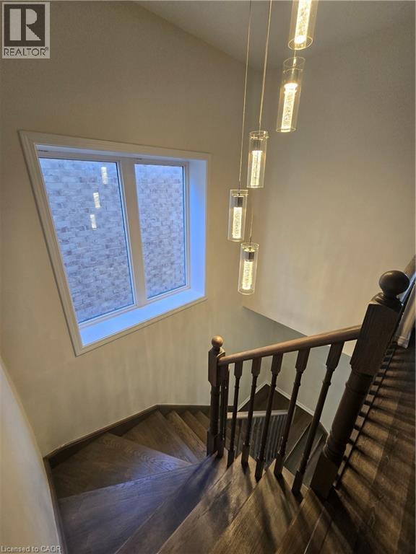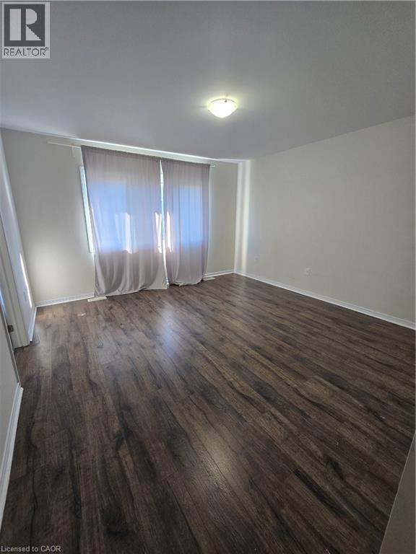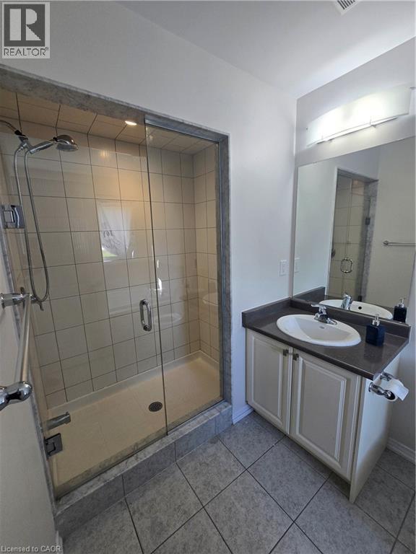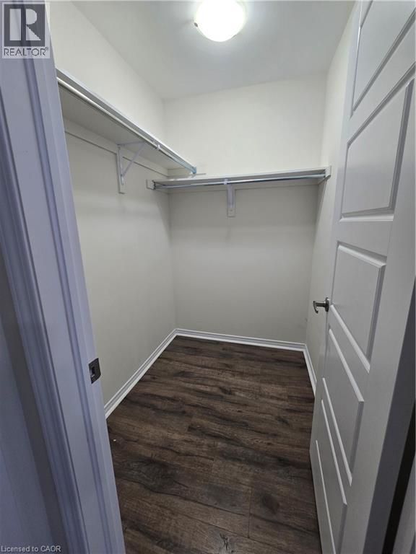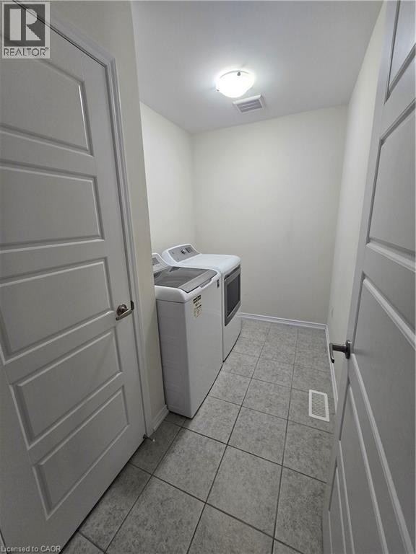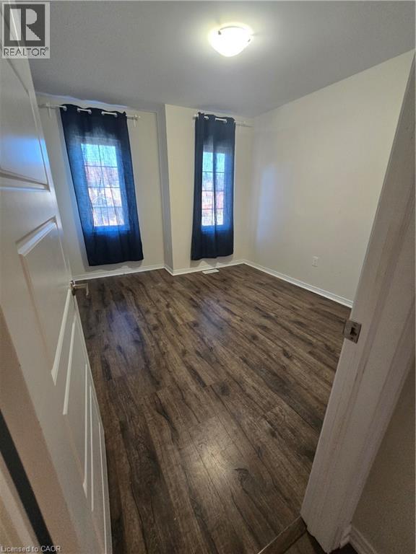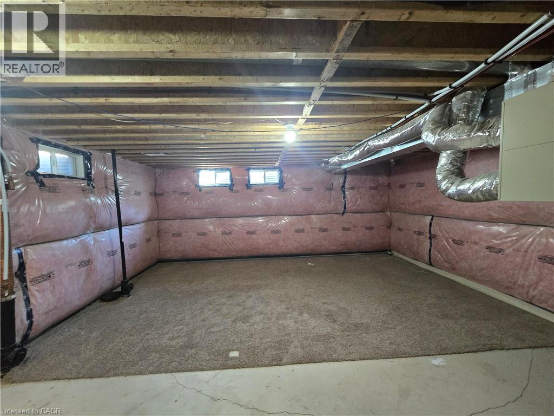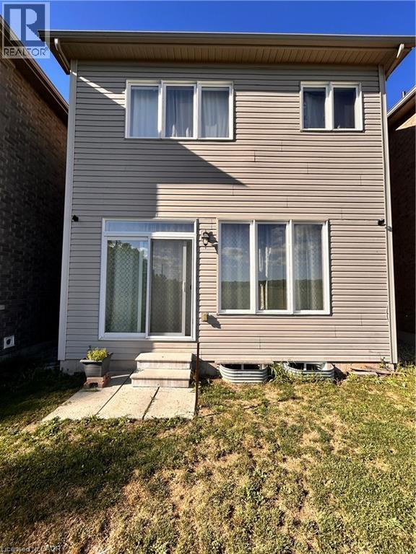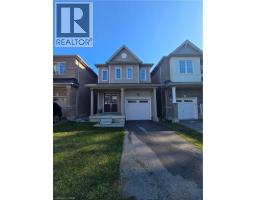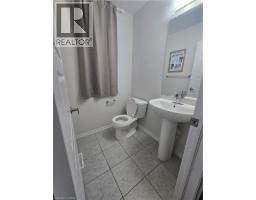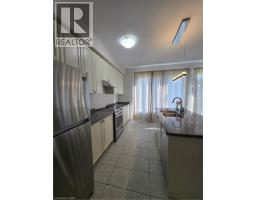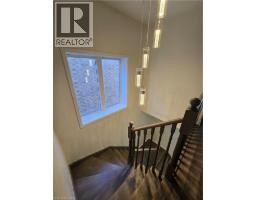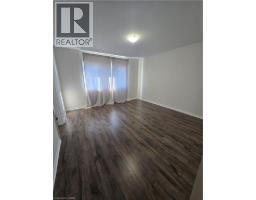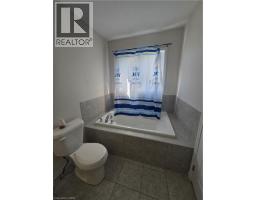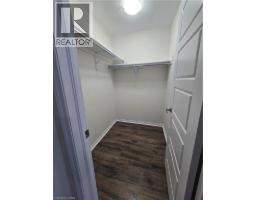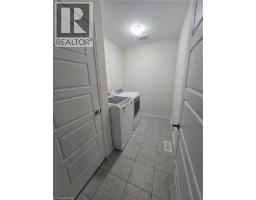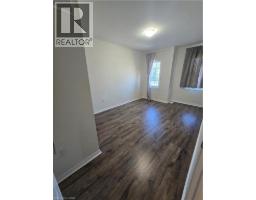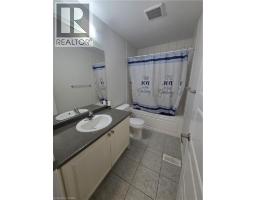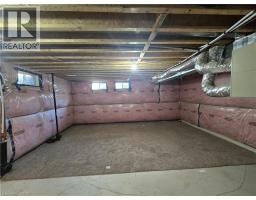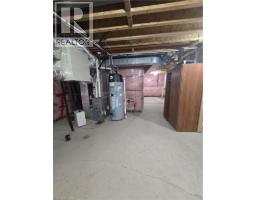8824 Sourgum Avenue Niagara Falls, Ontario L2H 3S3
$2,650 Monthly
This stunning 3-bedroom, 3-bathroom detached home, only 6 years young, offers the perfect blend of modern comfort, style, and convenience. Bright and spacious, the open-concept layout features large windows that flood the home with natural light, creating a warm and inviting atmosphere for family living and entertaining. The main floor boasts 9’ ceilings, a beautifully upgraded kitchen with stainless steel appliances, a large central island with breakfast seating, and elegant finishes throughout. Enjoy carpet-free flooring, an oak staircase, upgraded lighting, and views of the open backyard from your living and dining areas. Upstairs, the luxurious primary suite includes a walk-in closet and a spa-like 4-piece ensuite. Two additional spacious bedrooms offer flexibility for a growing family, home office, or guest room, complemented by an additional full bathroom. Convenient second-floor laundry adds to the home’s functionality. With parking for two vehicles (one garage and one driveway), this home truly has it all. Ideally located close to parks, schools, daycare, Costco, Metro, and major transit—just steps from the bus stop—this property combines lifestyle, location, and luxury. (id:35360)
Property Details
| MLS® Number | 40777007 |
| Property Type | Single Family |
| Amenities Near By | Park, Public Transit |
| Equipment Type | Water Heater |
| Features | Sump Pump, Automatic Garage Door Opener |
| Parking Space Total | 2 |
| Rental Equipment Type | Water Heater |
Building
| Bathroom Total | 3 |
| Bedrooms Above Ground | 3 |
| Bedrooms Total | 3 |
| Appliances | Dishwasher, Dryer, Refrigerator, Washer, Gas Stove(s), Garage Door Opener |
| Architectural Style | 2 Level |
| Basement Development | Unfinished |
| Basement Type | Full (unfinished) |
| Construction Style Attachment | Detached |
| Cooling Type | Central Air Conditioning |
| Exterior Finish | Vinyl Siding |
| Half Bath Total | 1 |
| Heating Type | Forced Air |
| Stories Total | 2 |
| Size Interior | 1,550 Ft2 |
| Type | House |
| Utility Water | Municipal Water |
Parking
| Attached Garage |
Land
| Acreage | No |
| Land Amenities | Park, Public Transit |
| Sewer | Municipal Sewage System |
| Size Depth | 92 Ft |
| Size Frontage | 27 Ft |
| Size Total Text | Unknown |
| Zoning Description | R1f |
Rooms
| Level | Type | Length | Width | Dimensions |
|---|---|---|---|---|
| Second Level | Laundry Room | Measurements not available | ||
| Second Level | 3pc Bathroom | Measurements not available | ||
| Second Level | Full Bathroom | Measurements not available | ||
| Second Level | Bedroom | 10'0'' x 10'0'' | ||
| Second Level | Bedroom | 11'0'' x 10'0'' | ||
| Second Level | Primary Bedroom | 13'0'' x 10'0'' | ||
| Main Level | 2pc Bathroom | Measurements not available | ||
| Main Level | Living Room | 10'0'' x 10'0'' | ||
| Main Level | Kitchen/dining Room | Measurements not available |
https://www.realtor.ca/real-estate/28972441/8824-sourgum-avenue-niagara-falls
Contact Us
Contact us for more information
Nick Uppal
Salesperson
www.haltonpropertybrothers.com/
1339 A Matheson Blvd E
Mississauga, Ontario L4W 1R1
(905) 624-5678
(905) 624-5677
www.homelifemiracle.com/


