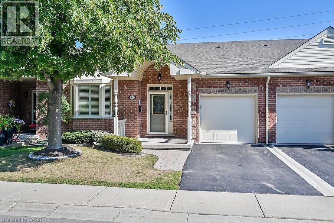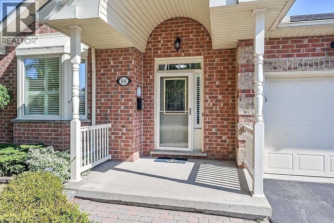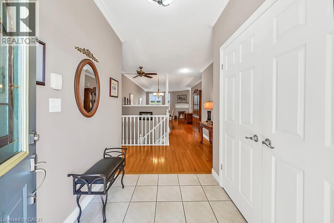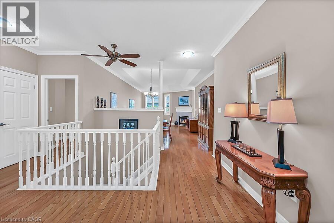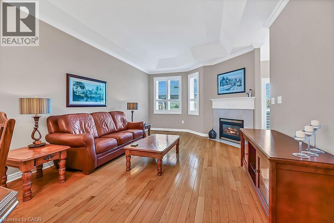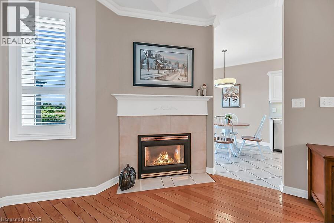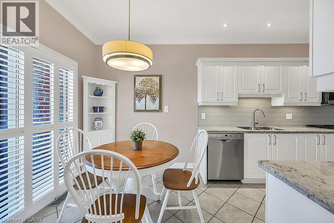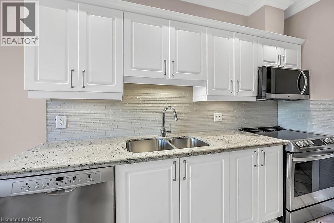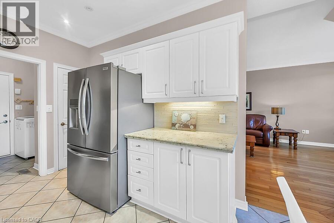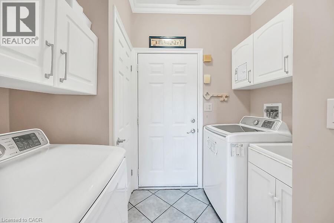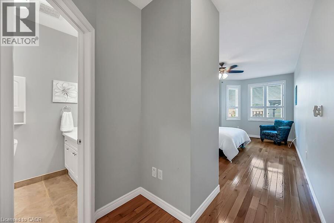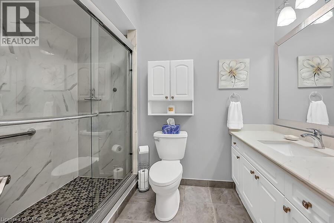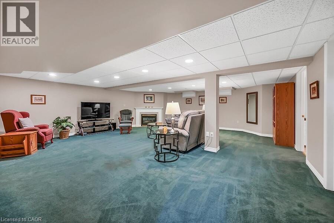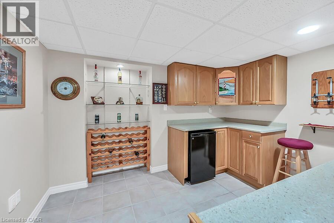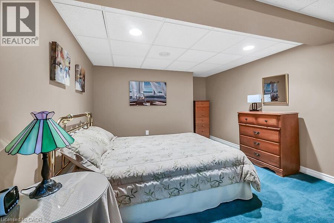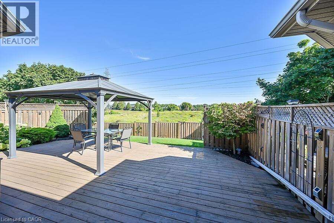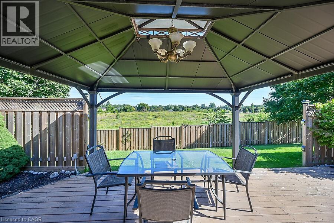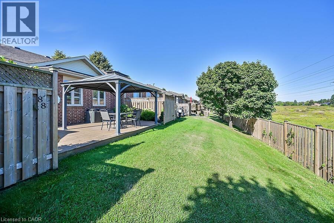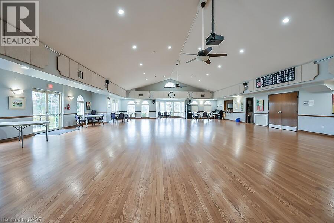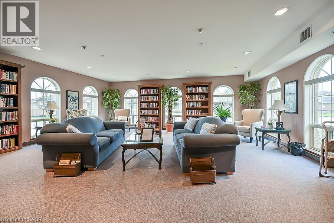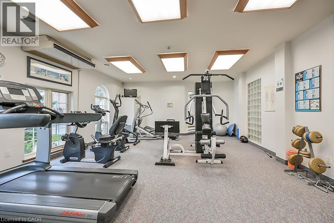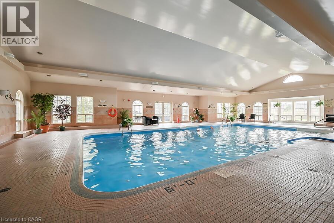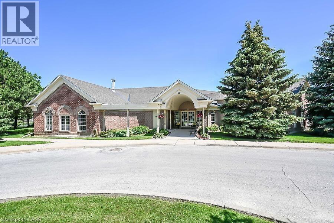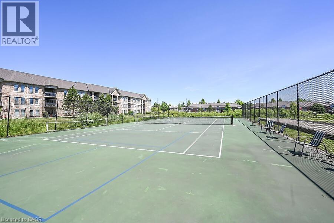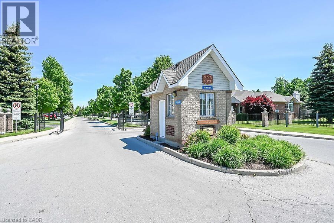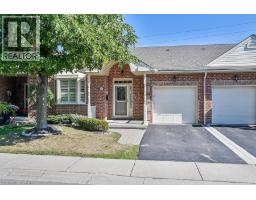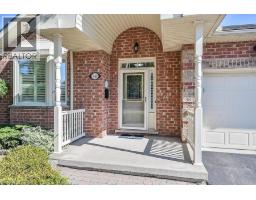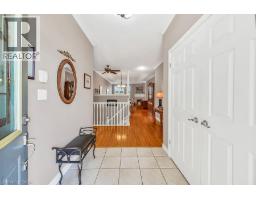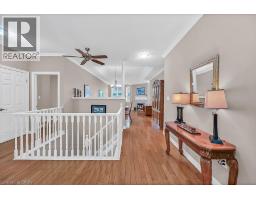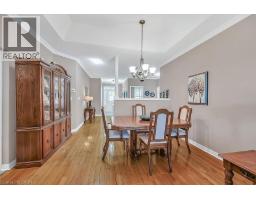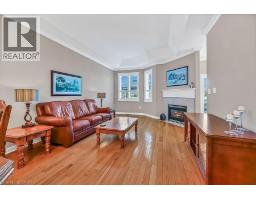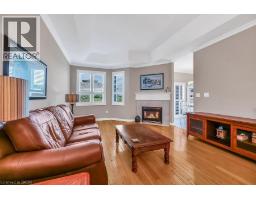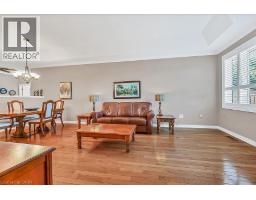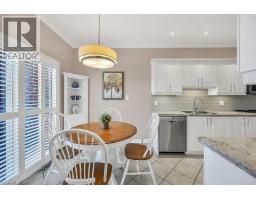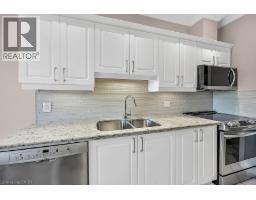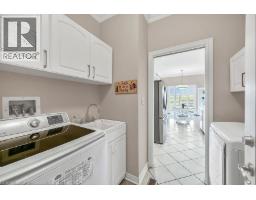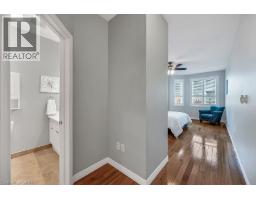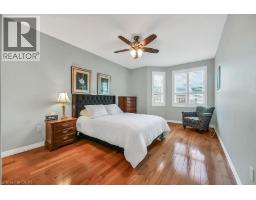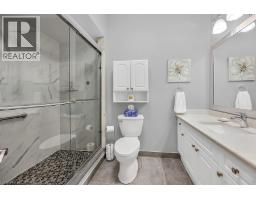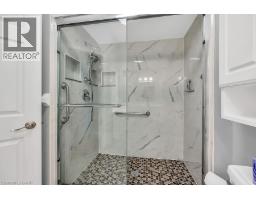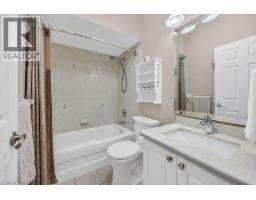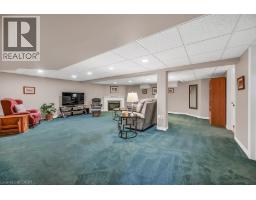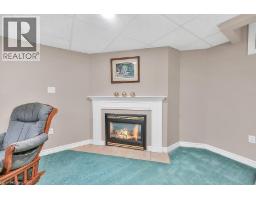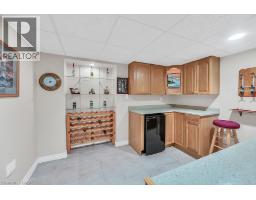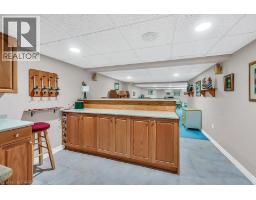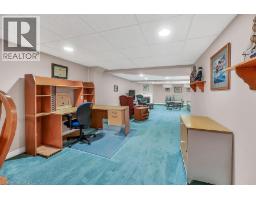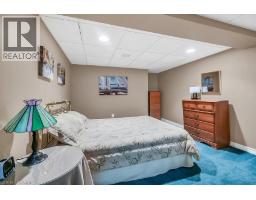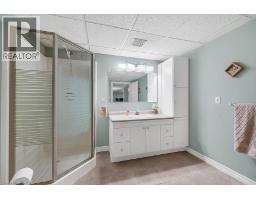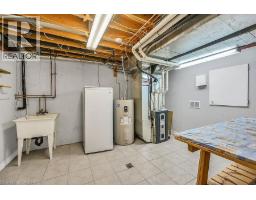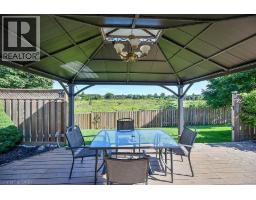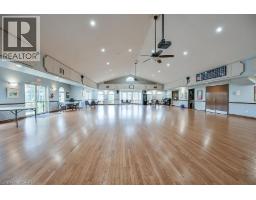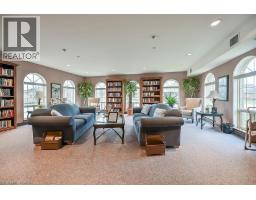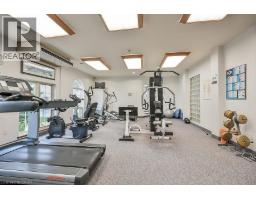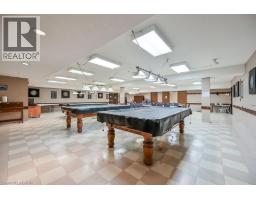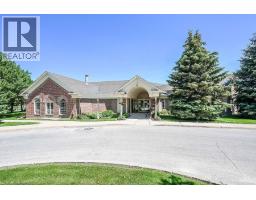88 Northernbreeze Street Mount Hope, Ontario L0R 1W0
$794,900Maintenance, Insurance, Cable TV, Landscaping, Other, See Remarks, Property Management, Water, Parking
$736.60 Monthly
Maintenance, Insurance, Cable TV, Landscaping, Other, See Remarks, Property Management, Water, Parking
$736.60 MonthlyWELCOME TO TWENTY PLACE! One of Southern Ontario's most sought-after adult -lifestyle communities. Enjoy the many great amenities the private residents' clubhouse has to offer in this active, friendly community. Be as involved as you like, and enjoy the pool, sauna, whirlpool, fully equipped gym, the large library, games and craft rooms, tennis/pickle ball court, shuffleboard and lawn bowling courts and more! There is a wide variety of residents' events held in the grand ballroom that you'll enjoy. This is a community where great friendships are quickly created. All this, while living in and loving this spacious, clean, and beautifully appointed bungalow, lovingly maintained and updated by the original owners of 25 years. Move-in ready and featuring gleaming hardwood floors, 9 and 10 foot main floor ceilings , crown mouldings, two gas fireplaces and California shutters. The main floor laundry room with locket door, is accessible from the garage and the kitchen. Stainless steel appliances and a pantry are featured in the updated kitchen, with granite countertops and backsplash tiles. Both bedrooms are a great size, with the primary featuring a large updated ensuite bathroom. Another bathroom is conveniently located next to the second bedroom. The basement is beautifully finished! If you like to entertain, you'll love the large, welcoming rec room with gas fireplace and a bar with fridge included. There is another room presently decorated as a bedroom, but works well as a home office, and there is a huge 3 pc bathroom here too. The workshop/storage room has a handy sink and shelving. The furnace has been updated and new main floor windows installed. The location of this home offers a very private, quiet backyard with a large wood deck and hard top gazebo. Come visit this beautiful home and community, and find out for yourselves why the residents love to call Twenty Place their home! (id:35360)
Open House
This property has open houses!
2:00 pm
Ends at:4:00 pm
Please join Rachel Martin Sales Rep to view this gorgeous bungalow backing onto private greenspace. Gleaming hardwood floors throughout the main floor & quality carpeting in the finished basement. 9
Property Details
| MLS® Number | 40766444 |
| Property Type | Single Family |
| Amenities Near By | Airport, Golf Nearby, Hospital, Place Of Worship, Shopping |
| Community Features | Quiet Area, Community Centre |
| Features | Paved Driveway, Automatic Garage Door Opener, Private Yard |
| Parking Space Total | 2 |
| Pool Type | Indoor Pool |
| Structure | Porch |
Building
| Bathroom Total | 3 |
| Bedrooms Above Ground | 2 |
| Bedrooms Total | 2 |
| Amenities | Exercise Centre, Party Room |
| Appliances | Central Vacuum, Dishwasher, Dryer, Freezer, Garburator, Refrigerator, Stove, Washer, Microwave Built-in, Window Coverings, Wine Fridge, Garage Door Opener |
| Architectural Style | Bungalow |
| Basement Development | Finished |
| Basement Type | Full (finished) |
| Constructed Date | 2000 |
| Construction Style Attachment | Attached |
| Cooling Type | Central Air Conditioning |
| Exterior Finish | Brick |
| Fire Protection | Smoke Detectors |
| Fireplace Present | Yes |
| Fireplace Total | 2 |
| Fixture | Ceiling Fans |
| Foundation Type | Poured Concrete |
| Heating Fuel | Natural Gas |
| Heating Type | Forced Air |
| Stories Total | 1 |
| Size Interior | 2,572 Ft2 |
| Type | Row / Townhouse |
| Utility Water | Municipal Water |
Parking
| Attached Garage | |
| Visitor Parking |
Land
| Access Type | Road Access |
| Acreage | No |
| Land Amenities | Airport, Golf Nearby, Hospital, Place Of Worship, Shopping |
| Landscape Features | Landscaped |
| Sewer | Municipal Sewage System |
| Size Total Text | Unknown |
| Zoning Description | Rm3-002 |
Rooms
| Level | Type | Length | Width | Dimensions |
|---|---|---|---|---|
| Basement | Den | 23'0'' x 11'3'' | ||
| Basement | Workshop | 13'1'' x 10'9'' | ||
| Basement | 3pc Bathroom | 10'4'' x 9'4'' | ||
| Basement | Den | 13'1'' x 11'10'' | ||
| Basement | Recreation Room | 23'9'' x 23'0'' | ||
| Main Level | 3pc Bathroom | Measurements not available | ||
| Main Level | 4pc Bathroom | Measurements not available | ||
| Main Level | Laundry Room | Measurements not available | ||
| Main Level | Bedroom | 12'6'' x 11'2'' | ||
| Main Level | Primary Bedroom | 14'9'' x 11'6'' | ||
| Main Level | Dining Room | 7'10'' x 13'3'' | ||
| Main Level | Great Room | 15'9'' x 13'3'' | ||
| Main Level | Breakfast | 8'6'' x 7'3'' | ||
| Main Level | Kitchen | 10'1'' x 8'6'' | ||
| Main Level | Foyer | Measurements not available |
https://www.realtor.ca/real-estate/28817606/88-northernbreeze-street-mount-hope
Contact Us
Contact us for more information

Darlene Mccauley
Broker
(905) 575-7217
Unit 101 1595 Upper James St.
Hamilton, Ontario L9B 0H7
(905) 575-5478
(905) 575-7217
www.remaxescarpment.com/

