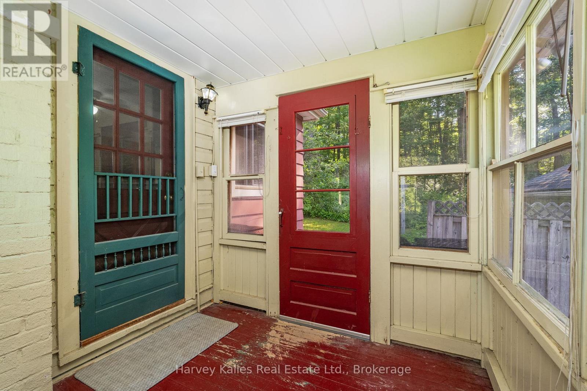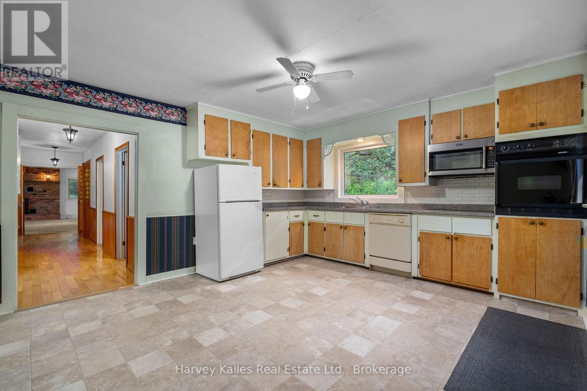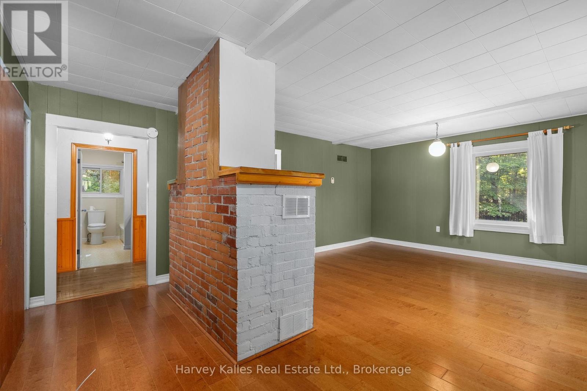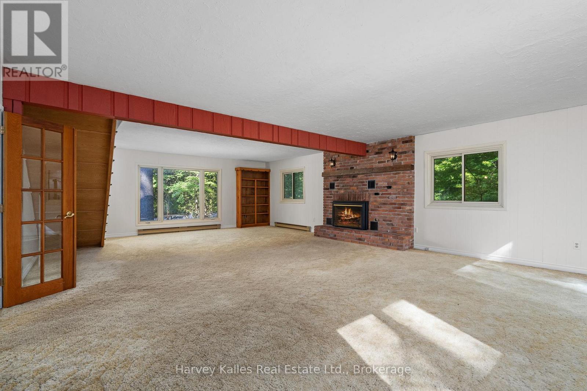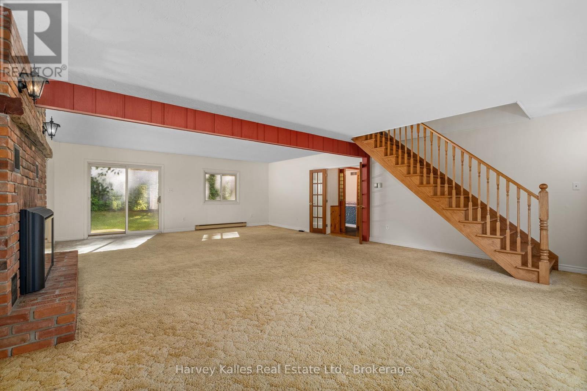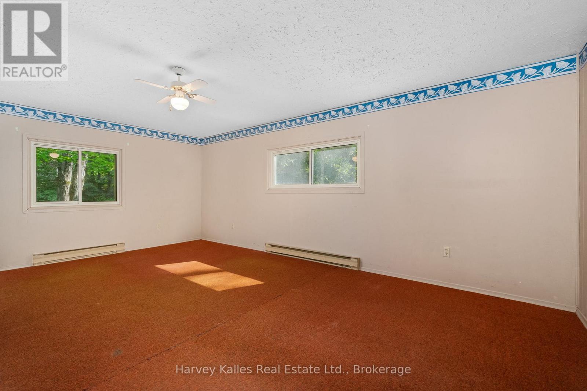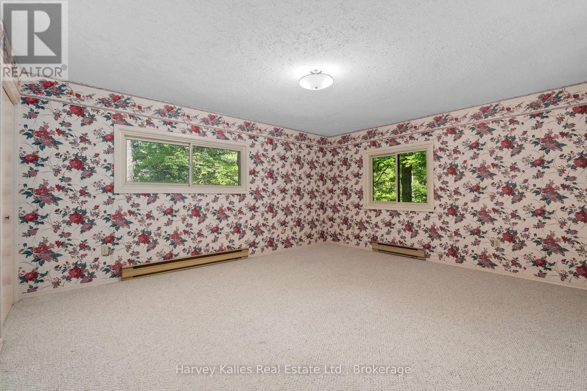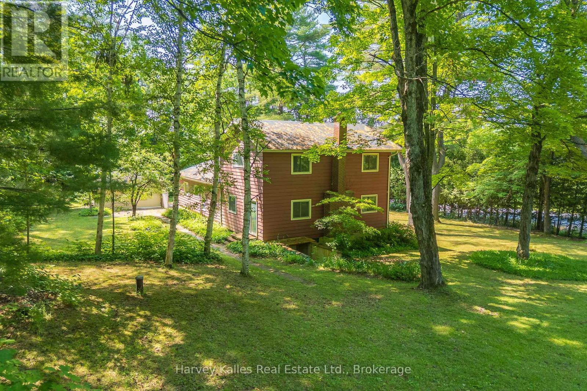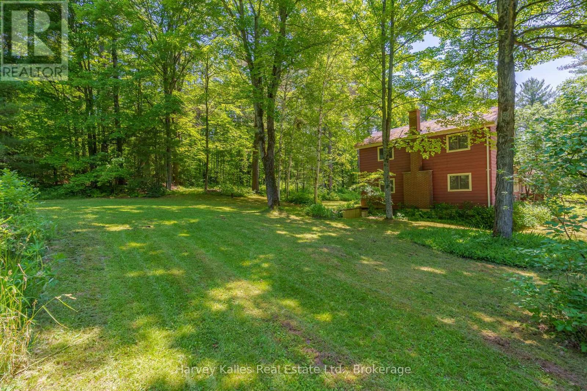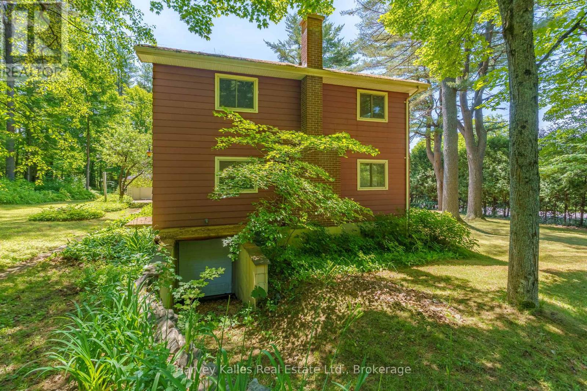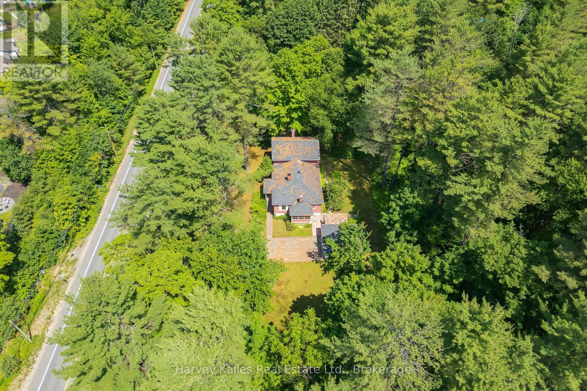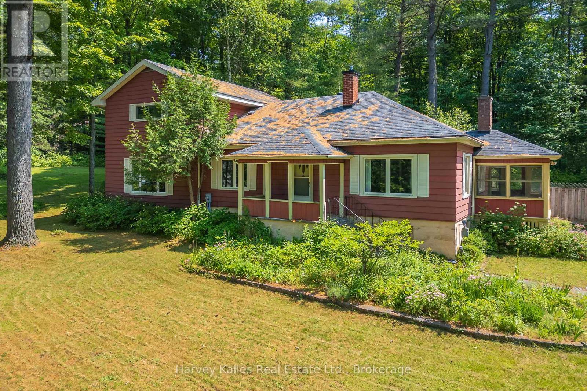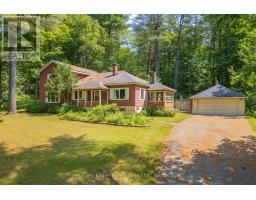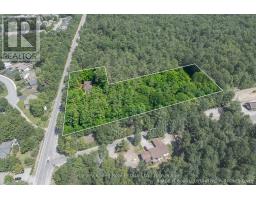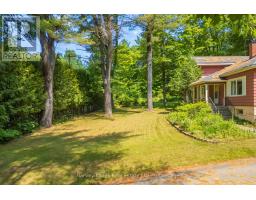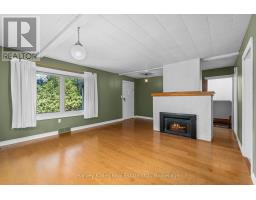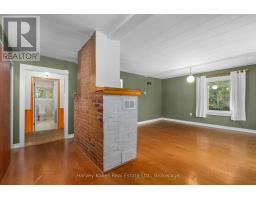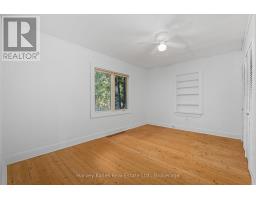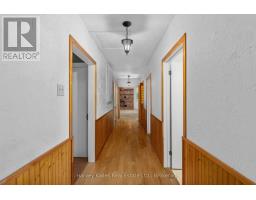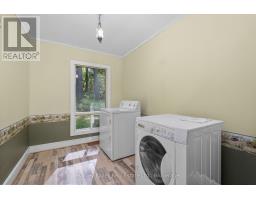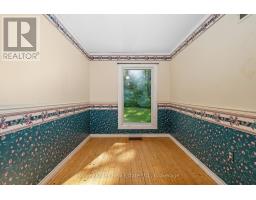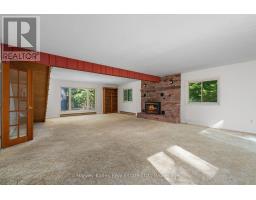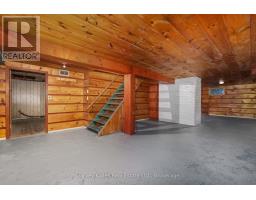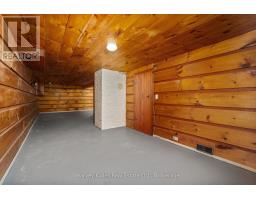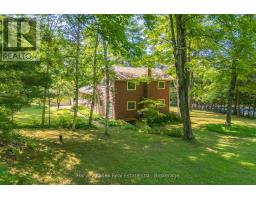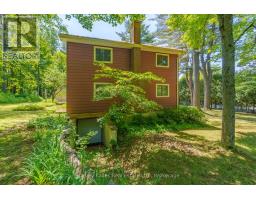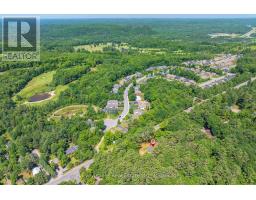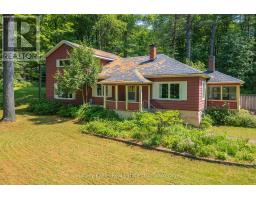835 Muskoka Road 3 N Huntsville, Ontario P1H 1E1
$899,000
Unlock the potential of this spacious 1.5-storey home in Huntsville, perfect for renovators and investors looking to create their dream space. With nearly 2,500 square feet of living area, this property boasts three bedrooms and two full bathrooms, providing a solid foundation for a transformative project. The house features a detached garage, ample space for storage or workshop projects. It is situated on a generous 4.25 acres, offering plenty of room to expand or enhance your outdoor living experience; a rare find so close to town. The property is serviced by natural gas, a drilled well, and municipal sewer and connection to municipal water services is also available. This home offers several unique characteristics, including excellent privacy from the road, which is particularly appealing for those seeking a bit of seclusion while remaining conveniently close to Huntsville's amenities. You'll find yourself just minutes from the hospital, public school, and easy access to both Highways 11 and 60. Located in an emerging area with several new developments nearby, this property presents an excellent opportunity for those seeking to invest in a home that can be tailored to modern tastes while preserving its existing charm. With your vision, this spacious dwelling could become a remarkable residence in one of Huntsville's promising areas. Don't miss this chance to turn this incredible property into the perfect home you've always envisioned. (id:35360)
Property Details
| MLS® Number | X12268512 |
| Property Type | Single Family |
| Community Name | Chaffey |
| Amenities Near By | Golf Nearby, Hospital |
| Community Features | School Bus |
| Easement | Easement |
| Equipment Type | Water Heater - Gas |
| Features | Wooded Area, Irregular Lot Size |
| Parking Space Total | 7 |
| Rental Equipment Type | Water Heater - Gas |
Building
| Bathroom Total | 2 |
| Bedrooms Above Ground | 3 |
| Bedrooms Total | 3 |
| Amenities | Fireplace(s) |
| Appliances | Range, Cooktop, Dishwasher, Dryer, Microwave, Oven, Washer, Refrigerator |
| Basement Development | Unfinished |
| Basement Type | N/a (unfinished) |
| Construction Style Attachment | Detached |
| Exterior Finish | Steel |
| Fireplace Present | Yes |
| Fireplace Total | 2 |
| Foundation Type | Block, Poured Concrete |
| Heating Fuel | Natural Gas |
| Heating Type | Forced Air |
| Stories Total | 2 |
| Size Interior | 2,000 - 2,500 Ft2 |
| Type | House |
| Utility Water | Drilled Well |
Parking
| Detached Garage | |
| Garage |
Land
| Access Type | Year-round Access |
| Acreage | Yes |
| Land Amenities | Golf Nearby, Hospital |
| Sewer | Sanitary Sewer |
| Size Depth | 531 Ft |
| Size Frontage | 366 Ft |
| Size Irregular | 366 X 531 Ft |
| Size Total Text | 366 X 531 Ft|2 - 4.99 Acres |
| Zoning Description | Ur1 |
Rooms
| Level | Type | Length | Width | Dimensions |
|---|---|---|---|---|
| Second Level | Bedroom | 4.1 m | 4.95 m | 4.1 m x 4.95 m |
| Second Level | Primary Bedroom | 4.16 m | 6.23 m | 4.16 m x 6.23 m |
| Second Level | Bathroom | 2.12 m | 2.41 m | 2.12 m x 2.41 m |
| Main Level | Kitchen | 4.44 m | 4.08 m | 4.44 m x 4.08 m |
| Main Level | Dining Room | 4.42 m | 4.95 m | 4.42 m x 4.95 m |
| Main Level | Bedroom | 3.53 m | 4.36 m | 3.53 m x 4.36 m |
| Main Level | Bathroom | 2.92 m | 1.76 m | 2.92 m x 1.76 m |
| Main Level | Laundry Room | 2.95 m | 2.21 m | 2.95 m x 2.21 m |
| Main Level | Office | 2.9 m | 2.28 m | 2.9 m x 2.28 m |
| Main Level | Living Room | 9.09 m | 6.22 m | 9.09 m x 6.22 m |
Utilities
| Wireless | Available |
| Cable | Available |
| Natural Gas Available | Available |
https://www.realtor.ca/real-estate/28570540/835-muskoka-road-3-n-huntsville-chaffey-chaffey
Contact Us
Contact us for more information

John Aben
Broker
www.muskoka-realestate.ca/
www.facebook.com/johnabenmuskokarealtor
twitter.com/#!/AbenTeam
ca.linkedin.com/in/theabenteam/
13 Minerva Street East
Huntsville, Ontario P1H 1P2
(705) 789-6260
muskoka-realestate.ca/

Mark Aben
Broker
www.muskoka-realestate.ca/
twitter.com/AbenTeam
1a Lee Valley Drive
Port Carling, Ontario P0B 1J0
(705) 765-6677
www.harveykallesmuskoka.com/









