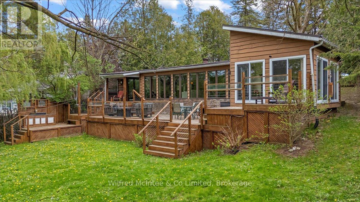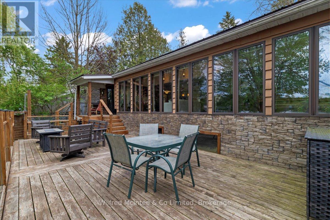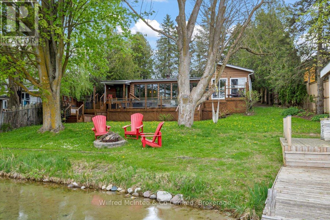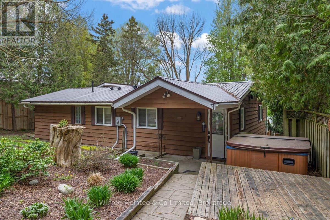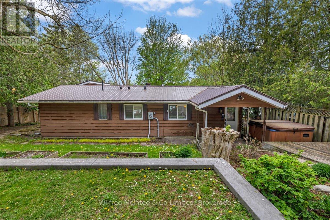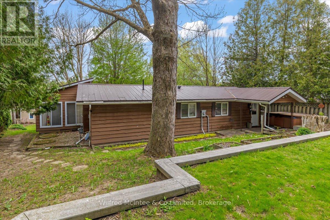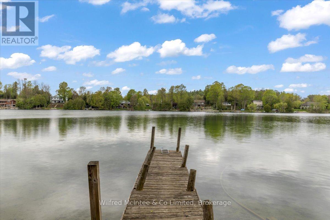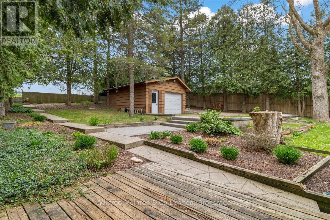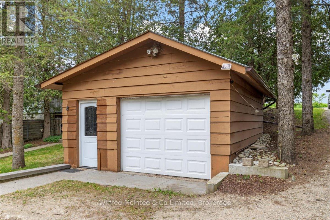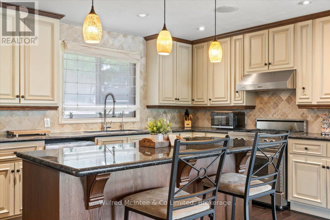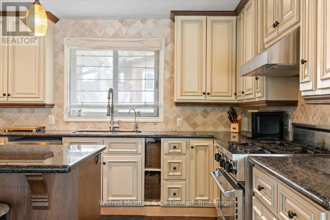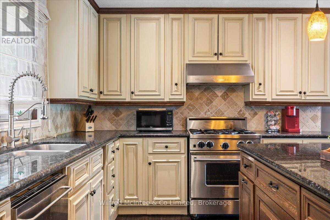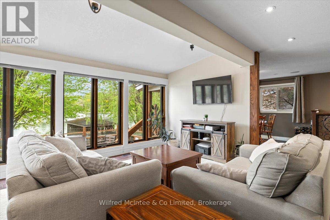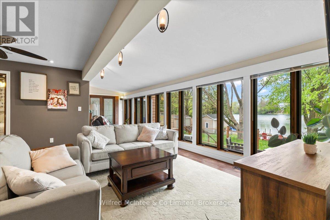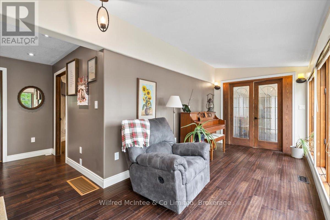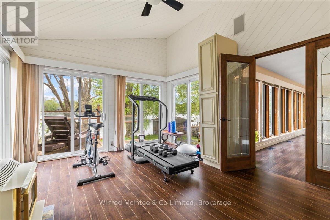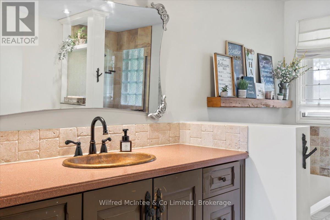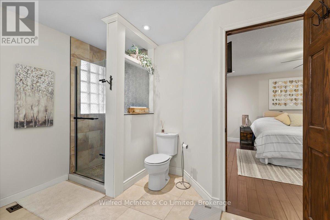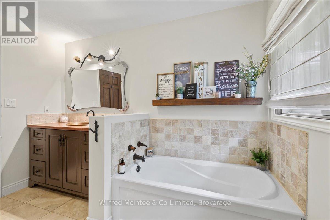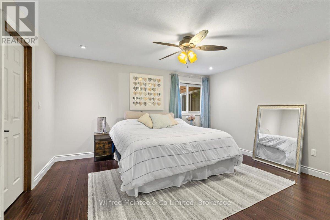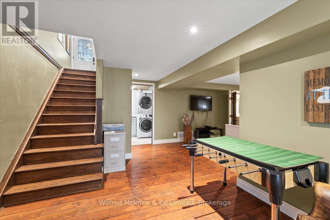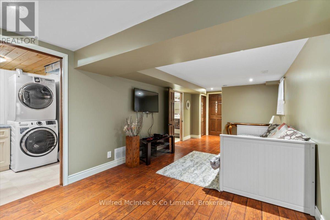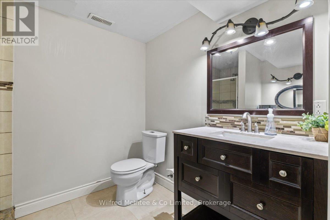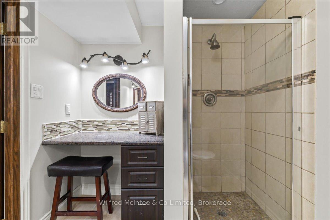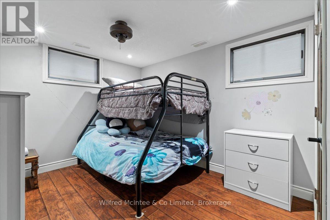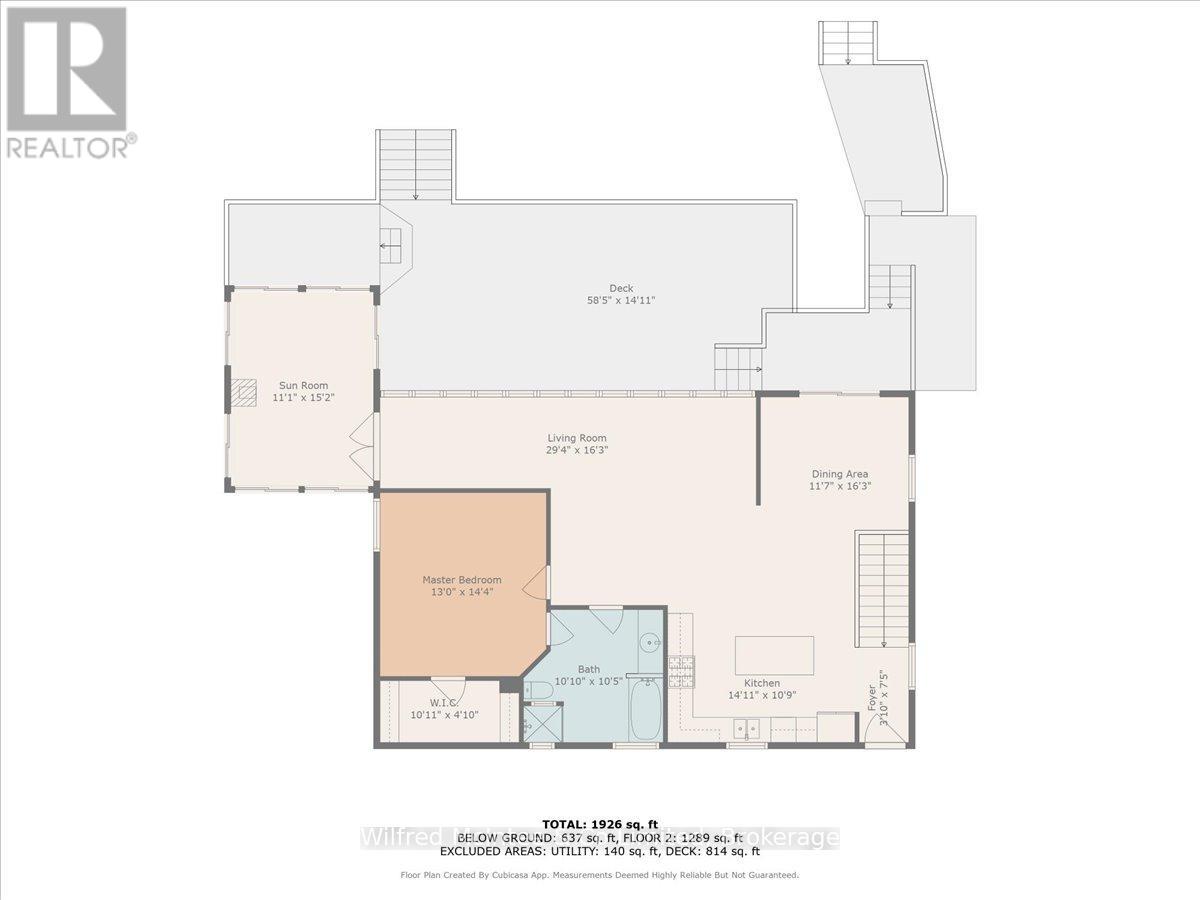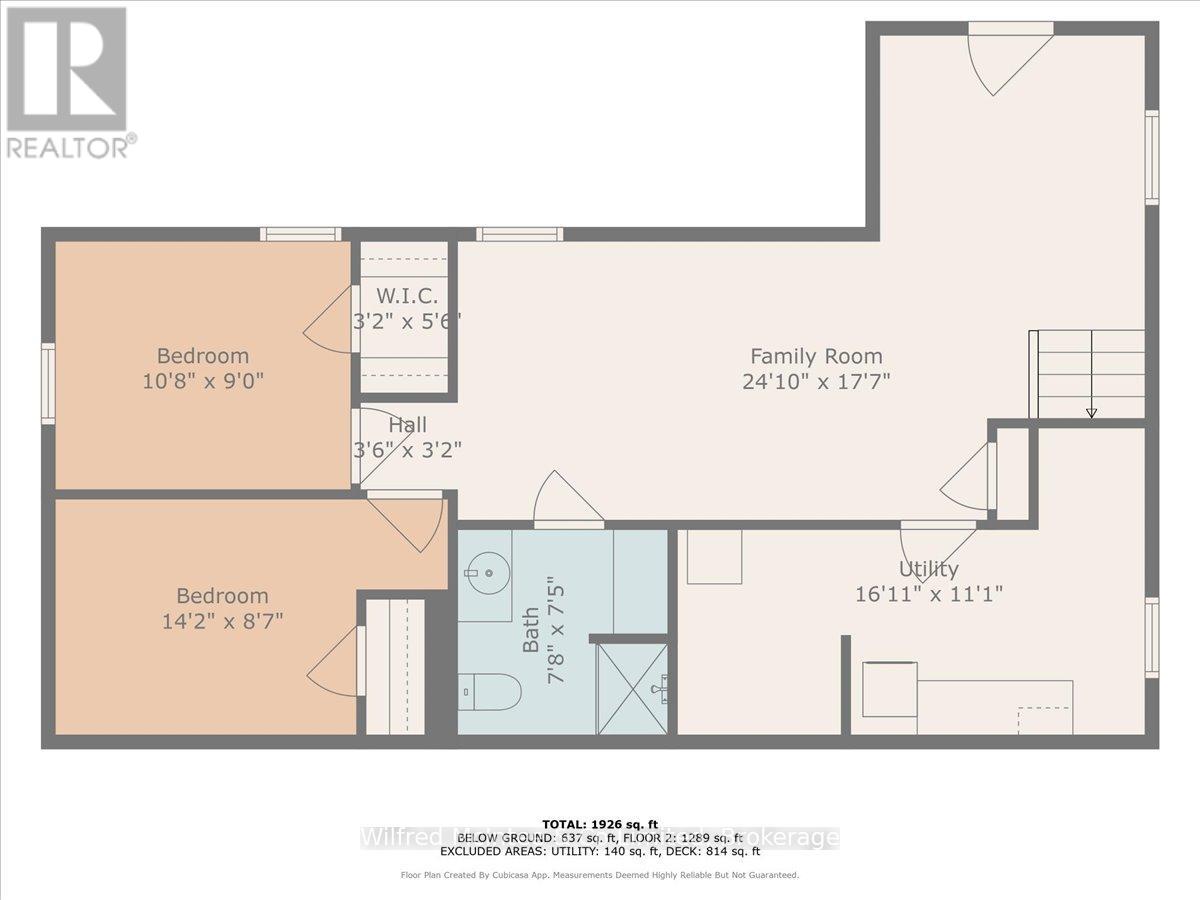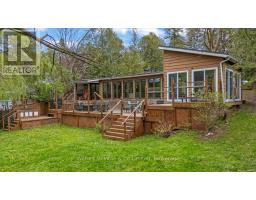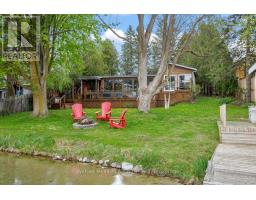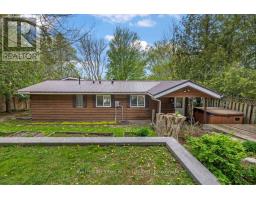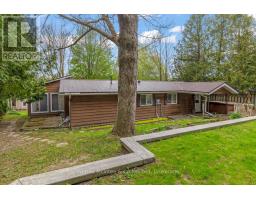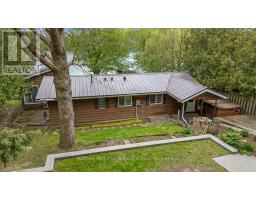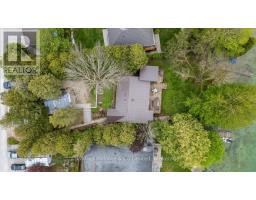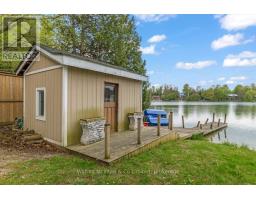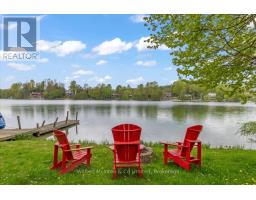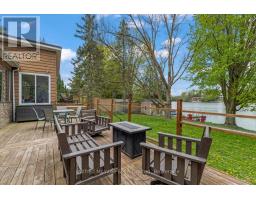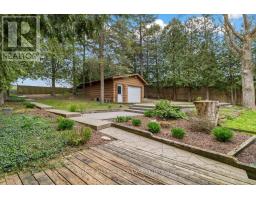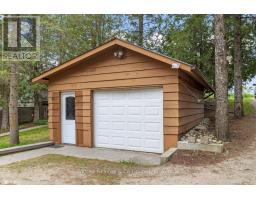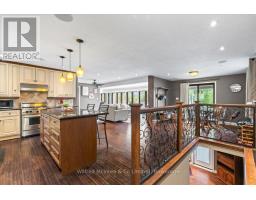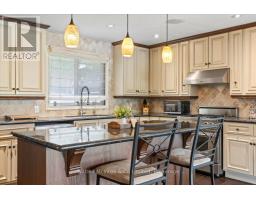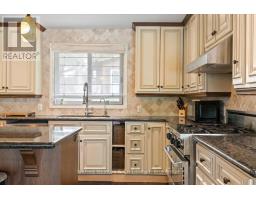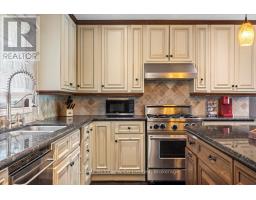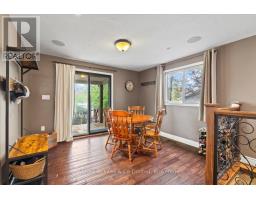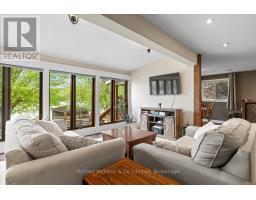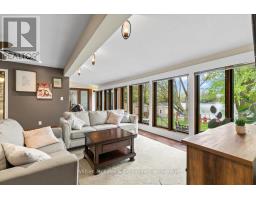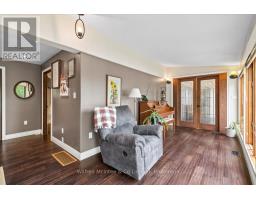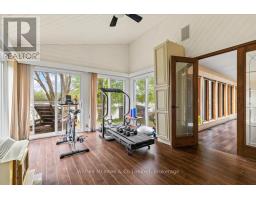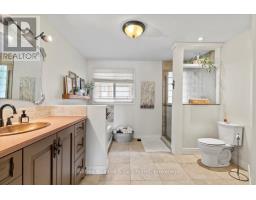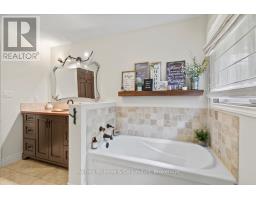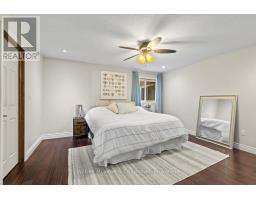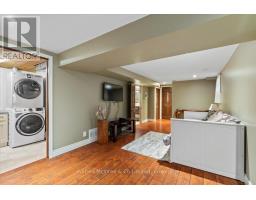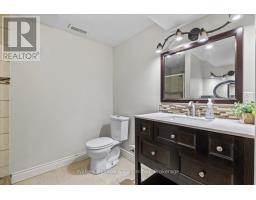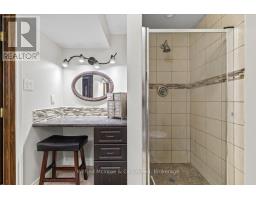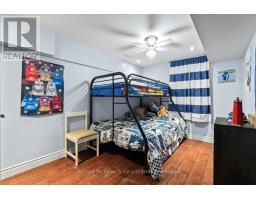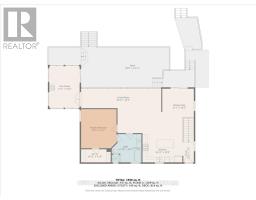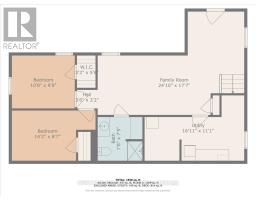822 Marl Lake Rd 8 Road Brockton, Ontario N4N 3B9
$795,000
Welcome to your dream home or cottage nestled on the tranquil shores of Marl Lake, offering year-round beauty and recreation. This charming 3-bedroom, 2-bathroom home is perfectly positioned to capture breathtaking lake views from sunrise to sunset, with an open concept layout designed for comfort, relaxation, and entertaining. Step inside to find a warm, inviting interior with large windows that flood the space with natural light and offer stunning panoramic views of the water. The open-concept living area flows seamlessly, ideal for hosting gatherings with family and friends. Downstairs, the finished basement provides additional living space perfect for a games room or cozy movie nights. Whether you're enjoying your morning coffee on the deck or hosting summer BBQs, this property is designed for effortless entertaining and year-round enjoyment. With direct lake access for swimming, kayaking, and fishing, plus peaceful surroundings and natural beauty in every direction, this is more than just a home it's a lifestyle. Don't miss the opportunity to own a piece of paradise on Marl Lake! (id:35360)
Property Details
| MLS® Number | X12152467 |
| Property Type | Single Family |
| Community Name | Brockton |
| Easement | Unknown |
| Features | Irregular Lot Size |
| Parking Space Total | 7 |
| Structure | Deck, Boathouse, Dock |
| View Type | Lake View, Direct Water View |
| Water Front Type | Waterfront |
Building
| Bathroom Total | 2 |
| Bedrooms Above Ground | 1 |
| Bedrooms Below Ground | 2 |
| Bedrooms Total | 3 |
| Appliances | Water Heater, Water Treatment, Central Vacuum, Dishwasher, Dryer, Stove, Washer, Window Coverings, Refrigerator |
| Architectural Style | Bungalow |
| Basement Development | Finished |
| Basement Features | Walk Out |
| Basement Type | N/a (finished) |
| Construction Style Attachment | Detached |
| Exterior Finish | Wood |
| Fireplace Present | Yes |
| Fireplace Total | 1 |
| Foundation Type | Block |
| Heating Fuel | Natural Gas |
| Heating Type | Forced Air |
| Stories Total | 1 |
| Size Interior | 1,100 - 1,500 Ft2 |
| Type | House |
| Utility Water | Lake/river Water Intake |
Parking
| Detached Garage | |
| Garage |
Land
| Access Type | Private Docking |
| Acreage | No |
| Landscape Features | Landscaped |
| Sewer | Septic System |
| Size Depth | 223 Ft |
| Size Frontage | 80 Ft |
| Size Irregular | 80 X 223 Ft |
| Size Total Text | 80 X 223 Ft |
| Zoning Description | Pd-1 |
Rooms
| Level | Type | Length | Width | Dimensions |
|---|---|---|---|---|
| Lower Level | Family Room | 7.34 m | 5.39 m | 7.34 m x 5.39 m |
| Lower Level | Bedroom | 3.29 m | 2.74 m | 3.29 m x 2.74 m |
| Lower Level | Bedroom | 4.32 m | 2.65 m | 4.32 m x 2.65 m |
| Lower Level | Bathroom | 2.37 m | 2.28 m | 2.37 m x 2.28 m |
| Lower Level | Laundry Room | 4.91 m | 11.1 m | 4.91 m x 11.1 m |
| Main Level | Kitchen | 4.3 m | 3.32 m | 4.3 m x 3.32 m |
| Main Level | Sunroom | 3.38 m | 4.63 m | 3.38 m x 4.63 m |
| Main Level | Living Room | 8.96 m | 4.96 m | 8.96 m x 4.96 m |
| Main Level | Dining Room | 3.56 m | 4.96 m | 3.56 m x 4.96 m |
| Main Level | Bathroom | 3.07 m | 3.2 m | 3.07 m x 3.2 m |
| Main Level | Primary Bedroom | 3.96 m | 4.38 m | 3.96 m x 4.38 m |
https://www.realtor.ca/real-estate/28321355/822-marl-lake-rd-8-road-brockton-brockton
Contact Us
Contact us for more information

Shawna Fischer
Salesperson
11 Durham St W
Walkerton, Ontario N0G 2V0
(519) 881-2270
(519) 881-2694
www.mcintee.ca/



