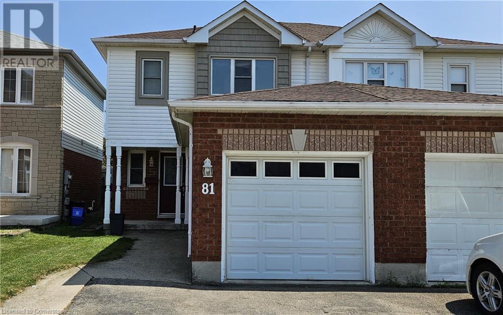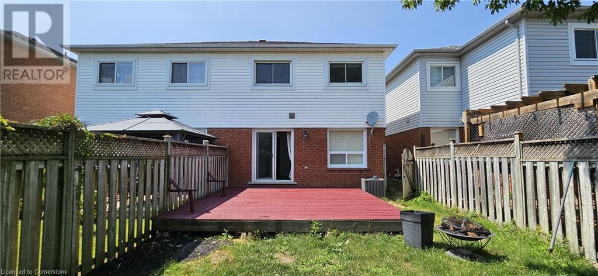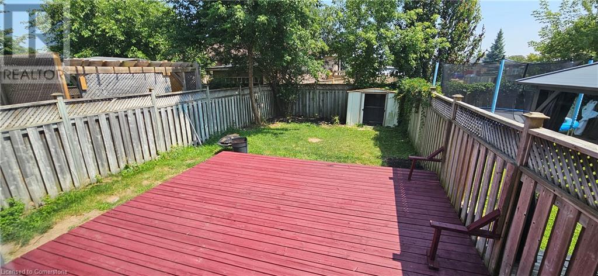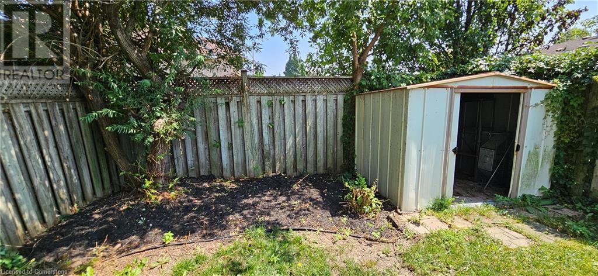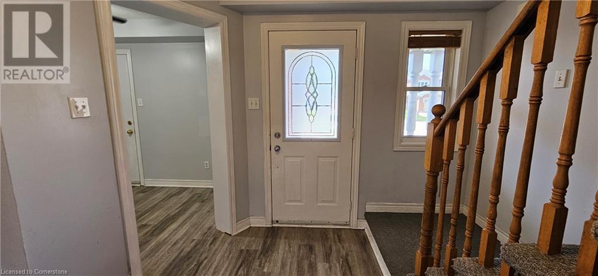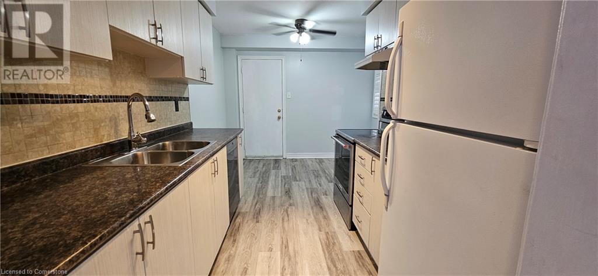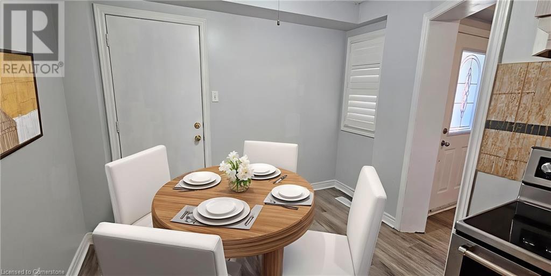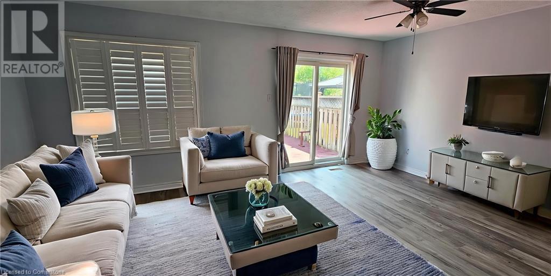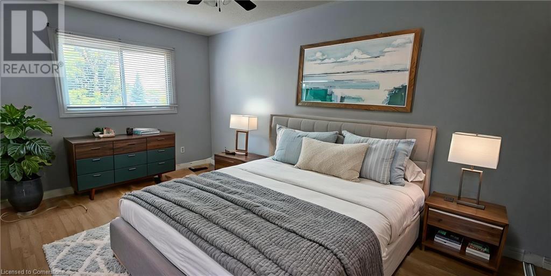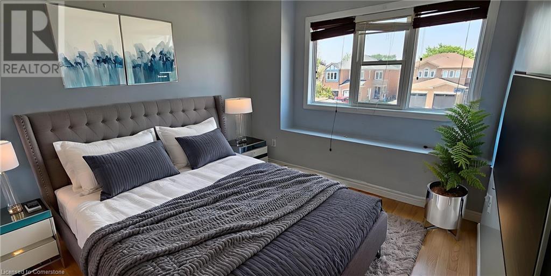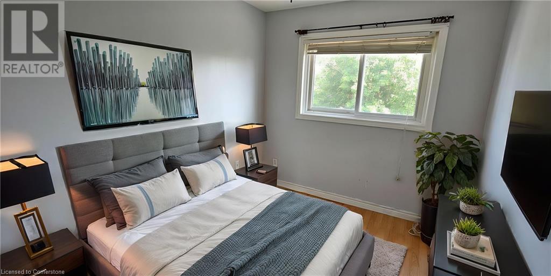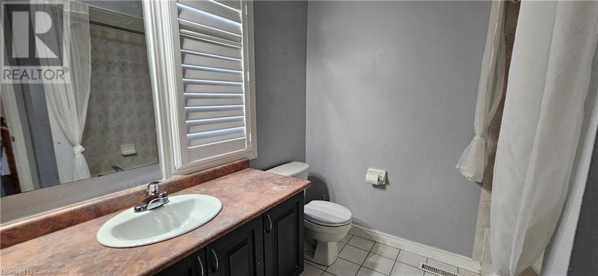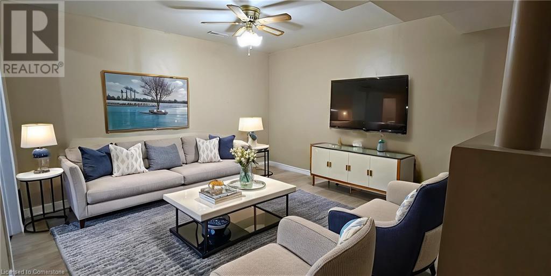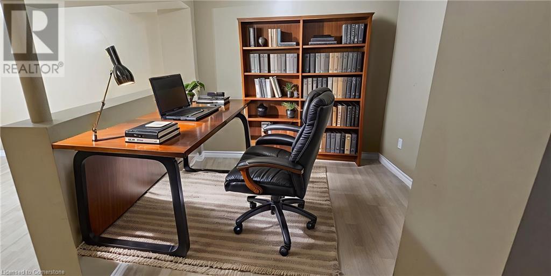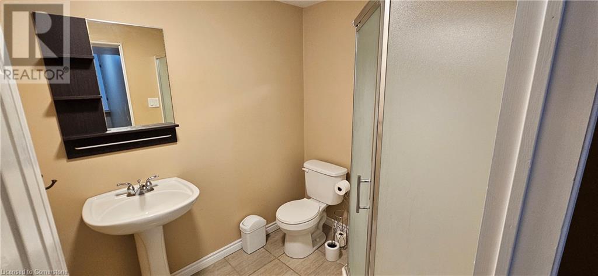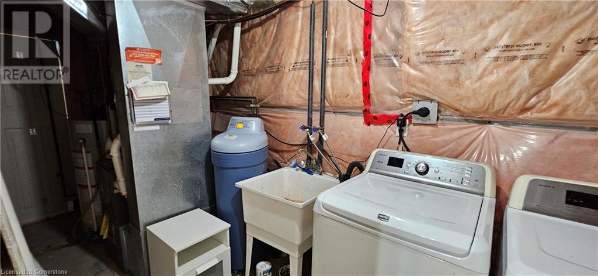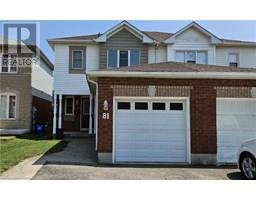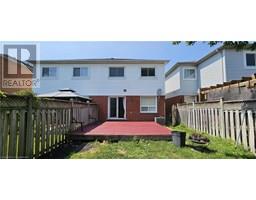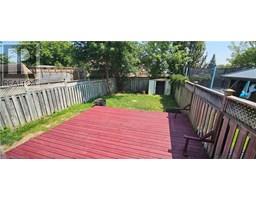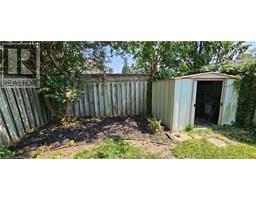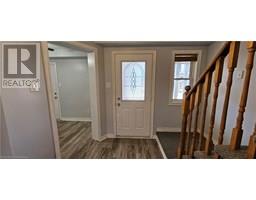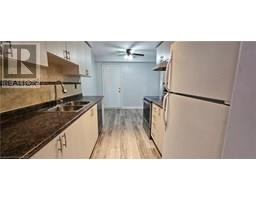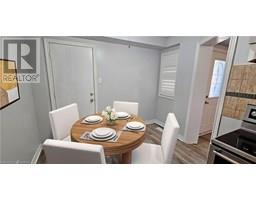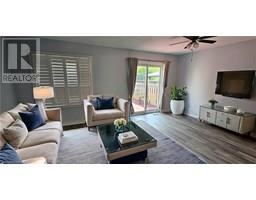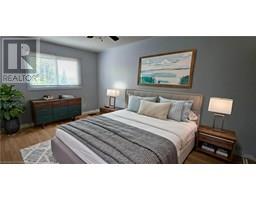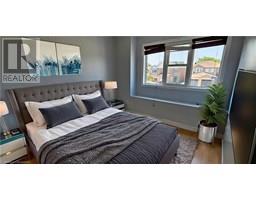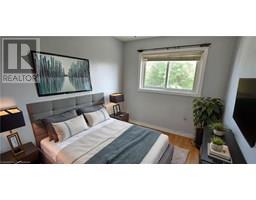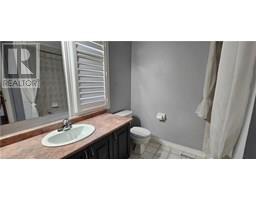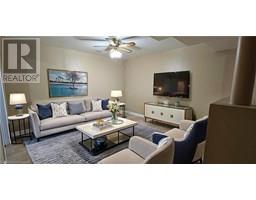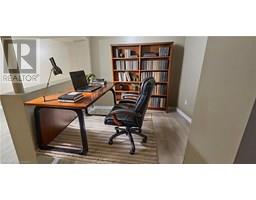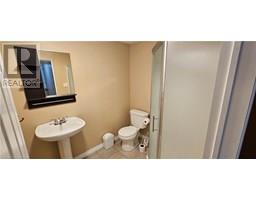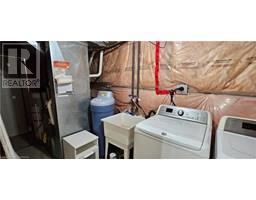81 Stonecairn Drive Cambridge, Ontario N1T 1W3
$2,695 MonthlyOther, See Remarks
NORTH GALT SEMI FOR LEASE! This bright and welcoming semi-detached home is perfect for families. The main floor offers a spacious eat-in kitchen and a sunlit living room with a walkout to the rear deck—ideal for relaxing or entertaining. Upstairs, you'll find 3 comfortable bedrooms and a 4-piece bathroom. The finished lower level adds even more living space with a large rec room, office nook, and an additional 3-piece bathroom. Located in a highly desirable North Galt neighbourhood, you're within walking distance to the library, restaurants, shopping, parks, and scenic biking trails. Commuters will love the quick 2-minute drive to the 401 and convenient access to public transit. Utilities (heat, hydro, gas, water, and hot water heater) are to be paid by the tenant(s). Good credit is required, and a full application must be submitted. Available immediately! (id:35360)
Property Details
| MLS® Number | 40751718 |
| Property Type | Single Family |
| Amenities Near By | Park, Playground, Public Transit, Schools, Shopping |
| Community Features | Quiet Area, Community Centre |
| Equipment Type | Water Heater |
| Features | Paved Driveway, Automatic Garage Door Opener |
| Parking Space Total | 3 |
| Rental Equipment Type | Water Heater |
Building
| Bathroom Total | 2 |
| Bedrooms Above Ground | 3 |
| Bedrooms Total | 3 |
| Appliances | Water Softener |
| Architectural Style | 2 Level |
| Basement Development | Finished |
| Basement Type | Full (finished) |
| Constructed Date | 1996 |
| Construction Style Attachment | Semi-detached |
| Cooling Type | Central Air Conditioning |
| Exterior Finish | Brick, Vinyl Siding |
| Foundation Type | Poured Concrete |
| Heating Fuel | Natural Gas |
| Heating Type | Forced Air |
| Stories Total | 2 |
| Size Interior | 1,155 Ft2 |
| Type | House |
| Utility Water | Municipal Water |
Parking
| Attached Garage |
Land
| Access Type | Highway Nearby |
| Acreage | No |
| Land Amenities | Park, Playground, Public Transit, Schools, Shopping |
| Sewer | Municipal Sewage System |
| Size Depth | 115 Ft |
| Size Frontage | 22 Ft |
| Size Total Text | Under 1/2 Acre |
| Zoning Description | Rs1 |
Rooms
| Level | Type | Length | Width | Dimensions |
|---|---|---|---|---|
| Second Level | 4pc Bathroom | Measurements not available | ||
| Second Level | Bedroom | 10'0'' x 8'0'' | ||
| Second Level | Bedroom | 10'0'' x 8'0'' | ||
| Second Level | Primary Bedroom | 15'0'' x 10'0'' | ||
| Basement | Laundry Room | Measurements not available | ||
| Basement | 3pc Bathroom | Measurements not available | ||
| Basement | Games Room | 11'10'' x 8'4'' | ||
| Basement | Recreation Room | 12'0'' x 11'10'' | ||
| Main Level | Living Room/dining Room | 18'0'' x 12'4'' | ||
| Main Level | Dining Room | 7'0'' x 10'0'' | ||
| Main Level | Kitchen | 8'6'' x 8'0'' |
https://www.realtor.ca/real-estate/28613100/81-stonecairn-drive-cambridge
Contact Us
Contact us for more information

Faisal Susiwala
Broker of Record
www.homeshack.com/
www.facebook.com/faisalsusiwalaremax
www.linkedin.com/profile/view?id=92389546&trk=tab_pro
twitter.com/#!/FaisalSusiwala
1400 Bishop St. N.
Cambridge, Ontario N1R 6W8
(519) 740-3690
www.homeshack.com/
www.facebook.com/faisalsusiwalaremax
www.linkedin.com/profile/view?id=92389546&trk=tab_pro
twitter.com/#!/FaisalSusiwala

