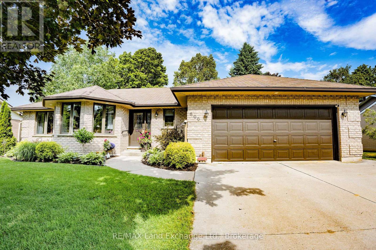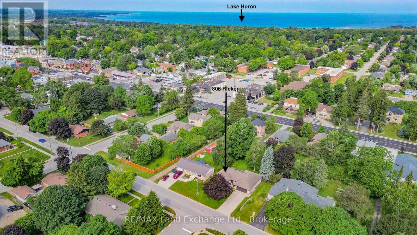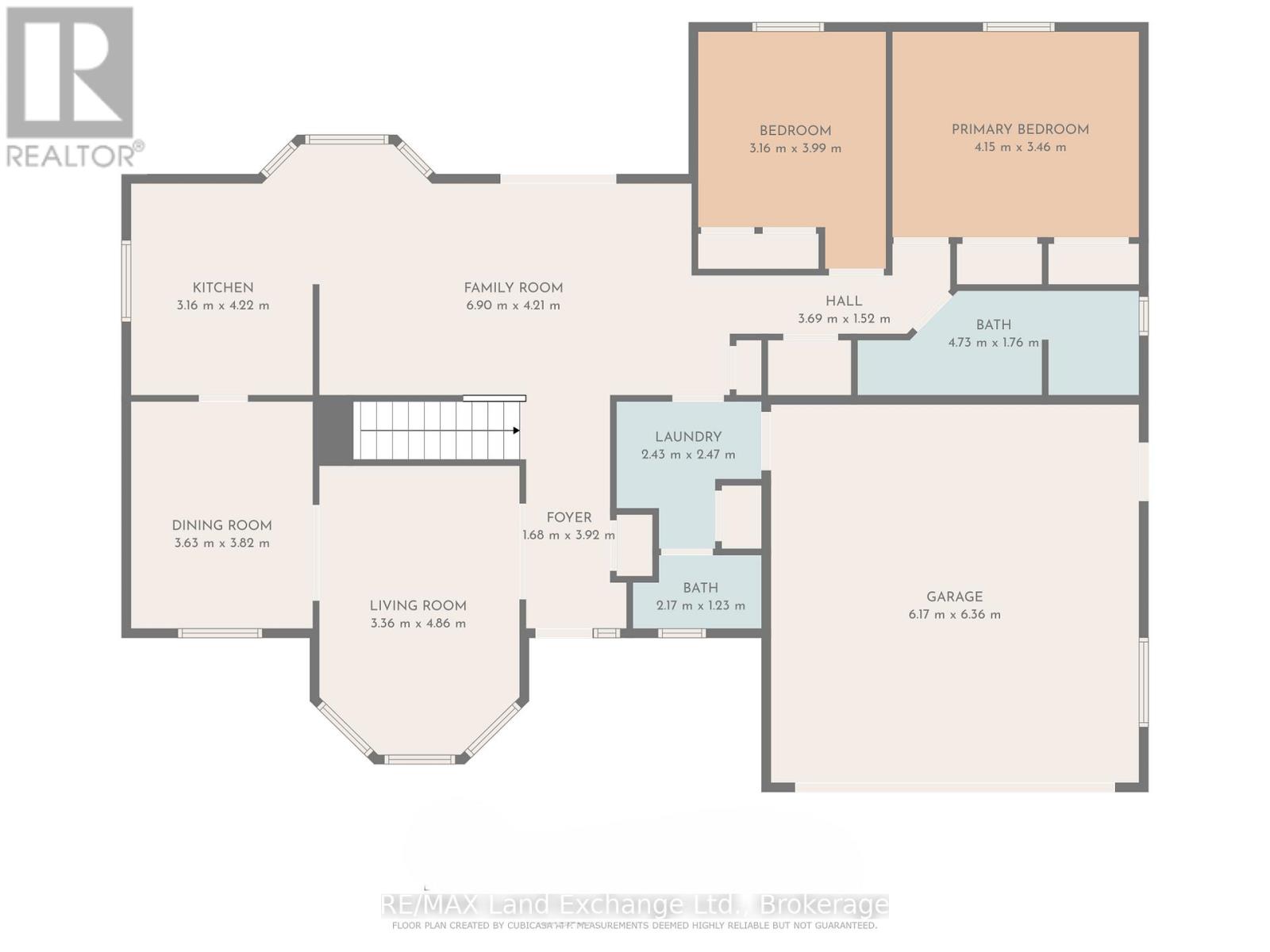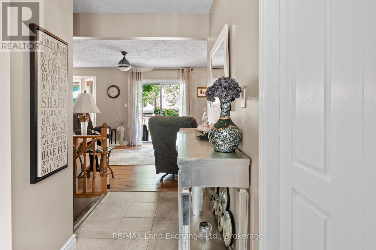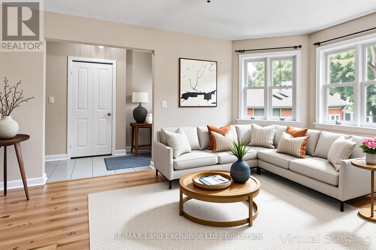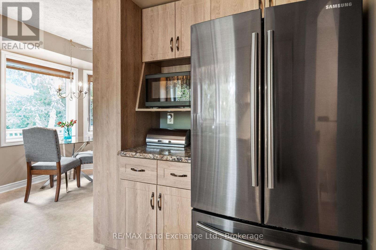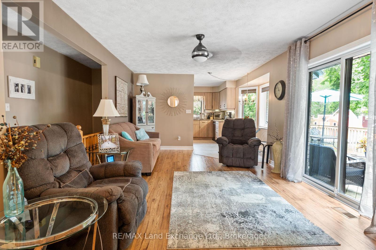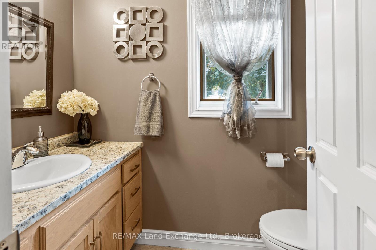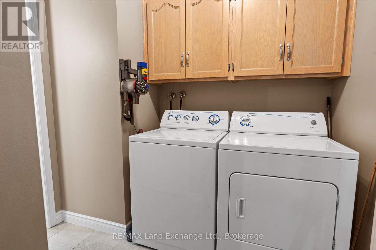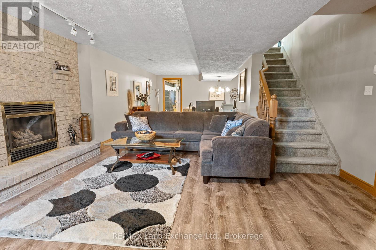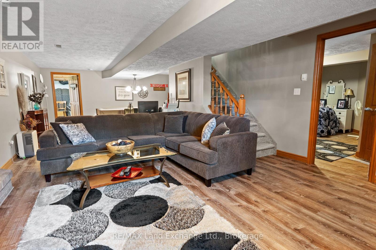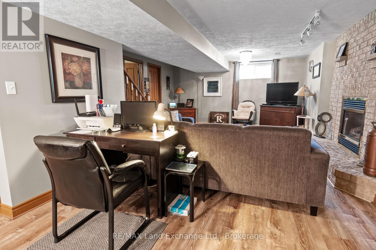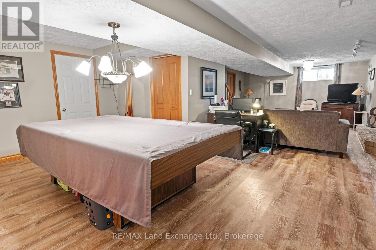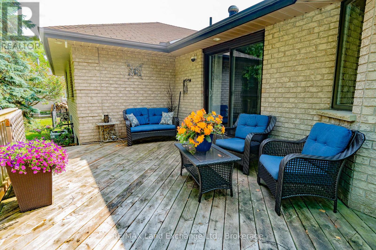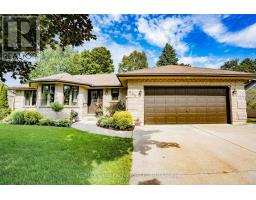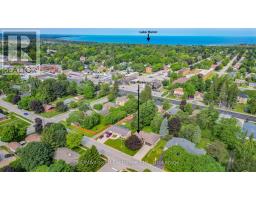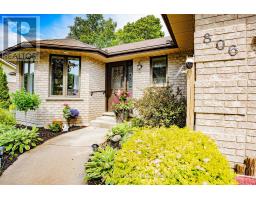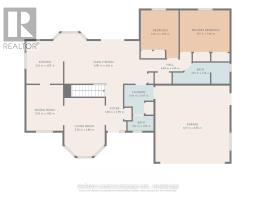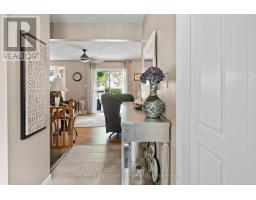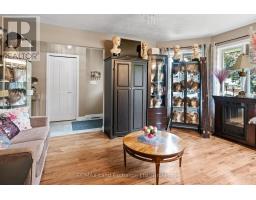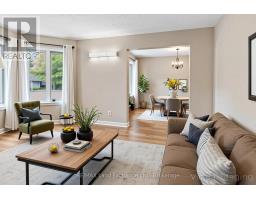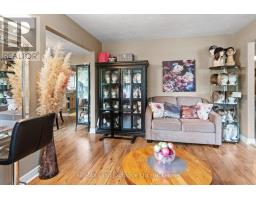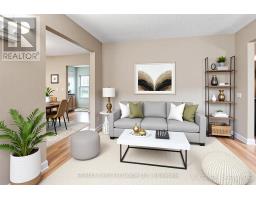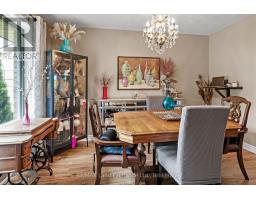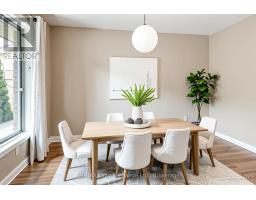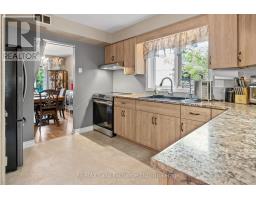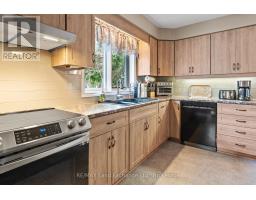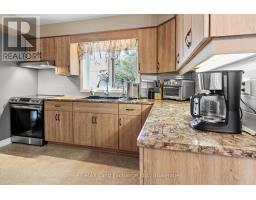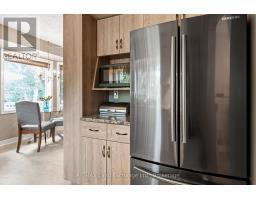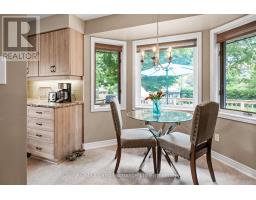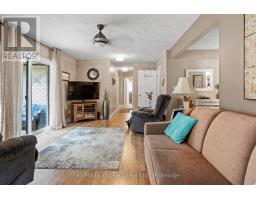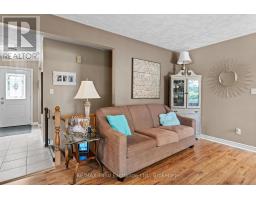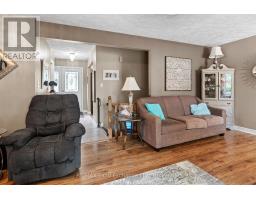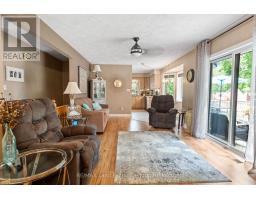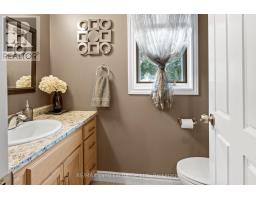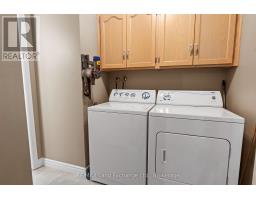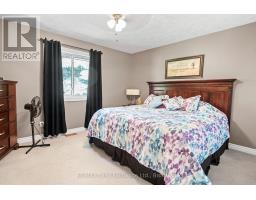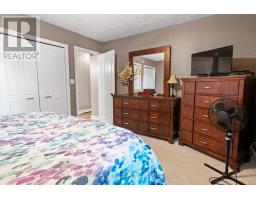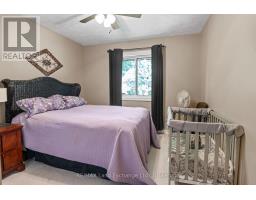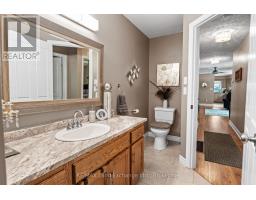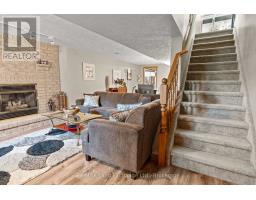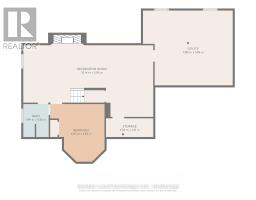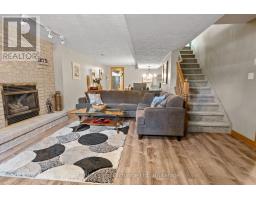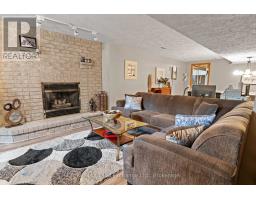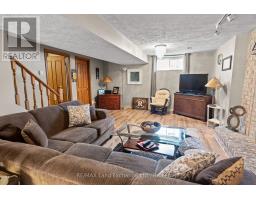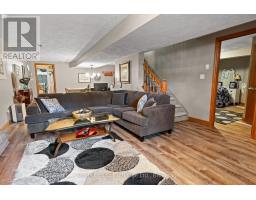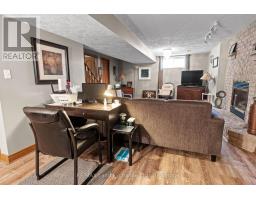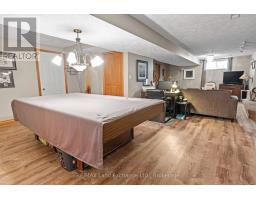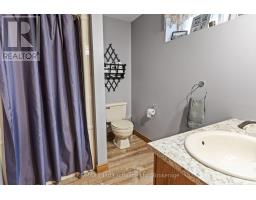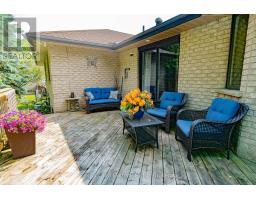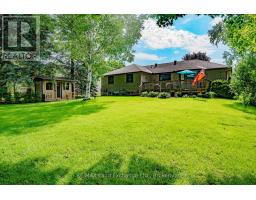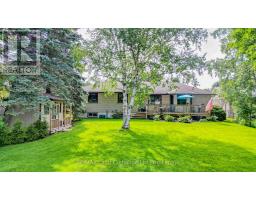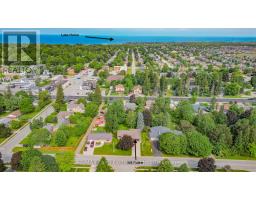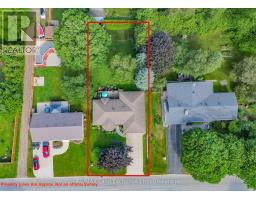806 Bricker Street Saugeen Shores, Ontario N0H 2C4
$799,900
Solid 2 Bed, 2.5 Bath Brick Bungalow on a Great Lot. This solid brick bungalow blends comfort, function, and thoughtful upgrades set on a beautiful lot with plenty of room to enjoy both indoors and out. With 2 main floor bedrooms plus a lower room that could be a den or an office and 2.5 baths, this home is ideal for families, retirees, or first-time buyers looking for quality and value. Step inside to find updated flooring and fresh paint, giving the home a clean, modern feel. The bright eat-in kitchen has been renovated with new cabinetry, countertops, sinks, a stylish backsplash, and an exterior-vented stove fan; an appreciated feature for avid cooks. Upgrades continue outside and behind the scenes: a new patio door opens to the backyard, while some windows have been replaced for energy efficiency. There is a newer sump pump and the sandpoint gives you lawn and garden water access. The fenced yard offers privacy and space to relax or entertain. *please note there is a home business in the front 2 rooms (living and dining room) so the photos of those areas have been digitally staged. (id:35360)
Property Details
| MLS® Number | X12253836 |
| Property Type | Single Family |
| Amenities Near By | Park, Place Of Worship |
| Features | Sump Pump |
| Parking Space Total | 6 |
| Structure | Shed |
Building
| Bathroom Total | 3 |
| Bedrooms Above Ground | 2 |
| Bedrooms Total | 2 |
| Amenities | Fireplace(s) |
| Appliances | Garage Door Opener Remote(s), Water Meter, Dishwasher, Dryer, Stove, Washer, Refrigerator |
| Architectural Style | Bungalow |
| Basement Development | Partially Finished |
| Basement Type | Full (partially Finished) |
| Construction Style Attachment | Detached |
| Cooling Type | Central Air Conditioning |
| Exterior Finish | Brick |
| Fireplace Present | Yes |
| Foundation Type | Concrete |
| Half Bath Total | 1 |
| Heating Fuel | Natural Gas |
| Heating Type | Forced Air |
| Stories Total | 1 |
| Size Interior | 1,100 - 1,500 Ft2 |
| Type | House |
| Utility Water | Municipal Water |
Parking
| Attached Garage | |
| Garage |
Land
| Acreage | No |
| Fence Type | Partially Fenced, Fenced Yard |
| Land Amenities | Park, Place Of Worship |
| Sewer | Sanitary Sewer |
| Size Depth | 168 Ft ,9 In |
| Size Frontage | 65 Ft ,8 In |
| Size Irregular | 65.7 X 168.8 Ft |
| Size Total Text | 65.7 X 168.8 Ft |
Rooms
| Level | Type | Length | Width | Dimensions |
|---|---|---|---|---|
| Lower Level | Utility Room | 7 m | 5.84 m | 7 m x 5.84 m |
| Lower Level | Laundry Room | 2.47 m | 2.43 m | 2.47 m x 2.43 m |
| Lower Level | Recreational, Games Room | 10.14 m | 5.59 m | 10.14 m x 5.59 m |
| Lower Level | Other | 4.5 m | 4.25 m | 4.5 m x 4.25 m |
| Main Level | Foyer | 3.92 m | 1.68 m | 3.92 m x 1.68 m |
| Main Level | Living Room | 4.86 m | 3.36 m | 4.86 m x 3.36 m |
| Main Level | Dining Room | 3.82 m | 3.63 m | 3.82 m x 3.63 m |
| Main Level | Kitchen | 4.22 m | 3.16 m | 4.22 m x 3.16 m |
| Main Level | Family Room | 6.9 m | 4.21 m | 6.9 m x 4.21 m |
| Main Level | Primary Bedroom | 4.15 m | 3.46 m | 4.15 m x 3.46 m |
| Main Level | Bedroom 2 | 3.99 m | 3.16 m | 3.99 m x 3.16 m |
https://www.realtor.ca/real-estate/28539644/806-bricker-street-saugeen-shores
Contact Us
Contact us for more information

Jeryn Decoppel
Broker
www.decoppel.com/
www.facebook.com/TeamDecoppelReMaX
645 Goderich St
Port Elgin, Ontario N0H 2C0
(519) 389-4600
(519) 389-4618
www.remaxlandexchange.ca/

Cleo Decoppel
Broker
www.decoppel.com/
www.facebook.com/TeamDecoppelReMaX/
645 Goderich St
Port Elgin, Ontario N0H 2C0
(519) 389-4600
(519) 389-4618
www.remaxlandexchange.ca/

