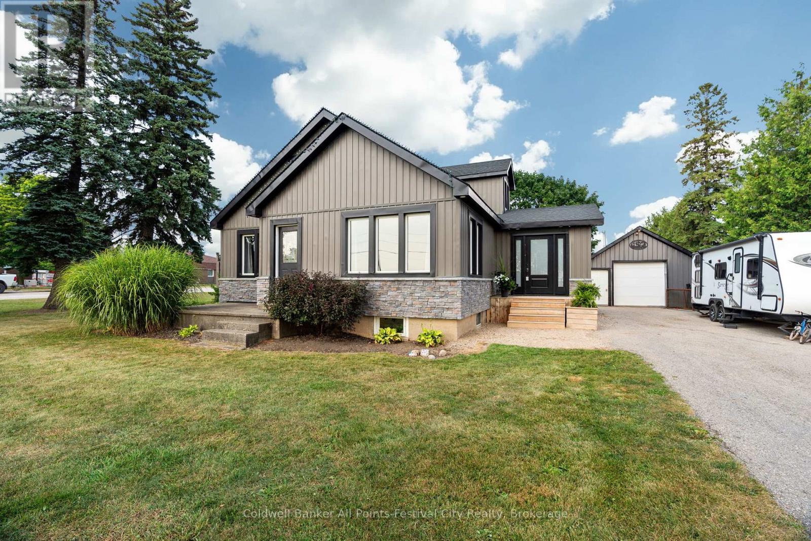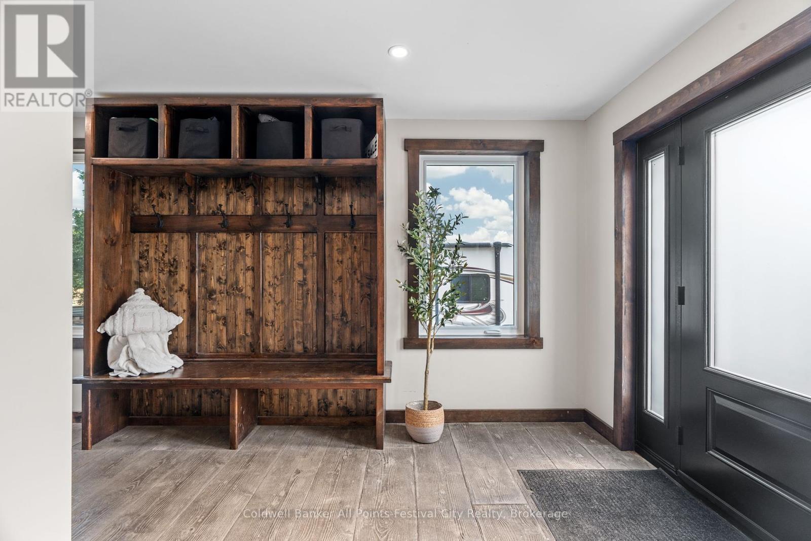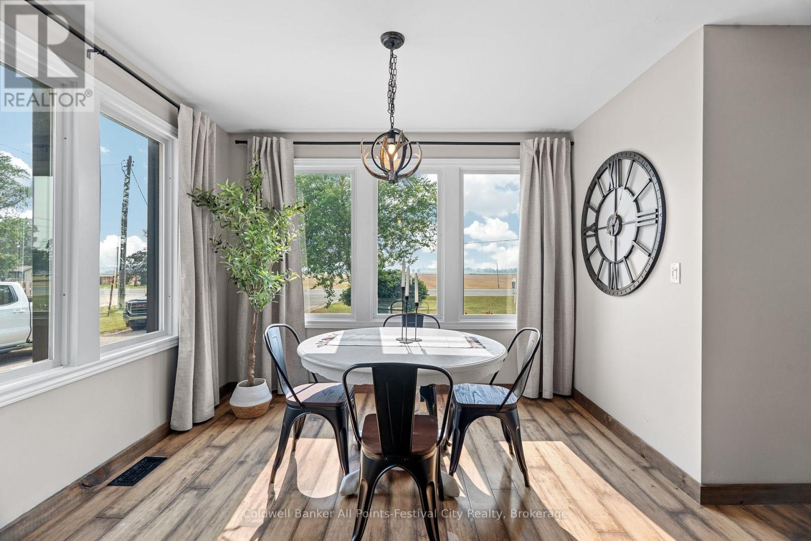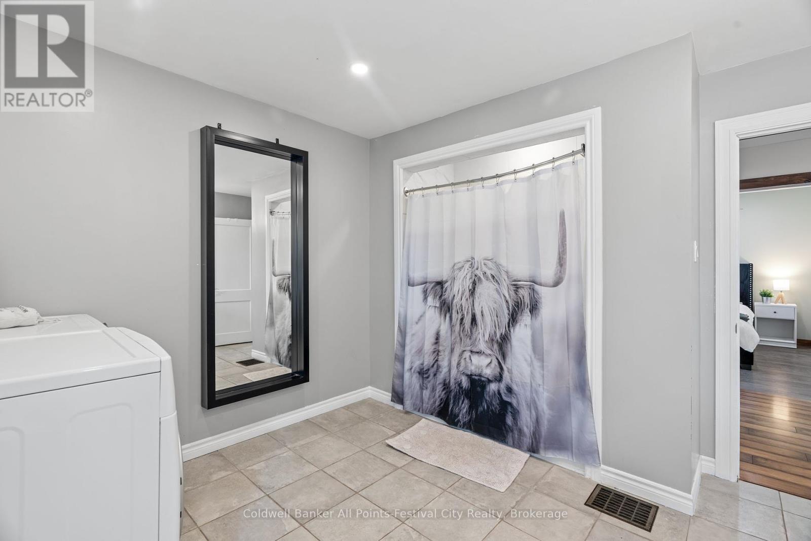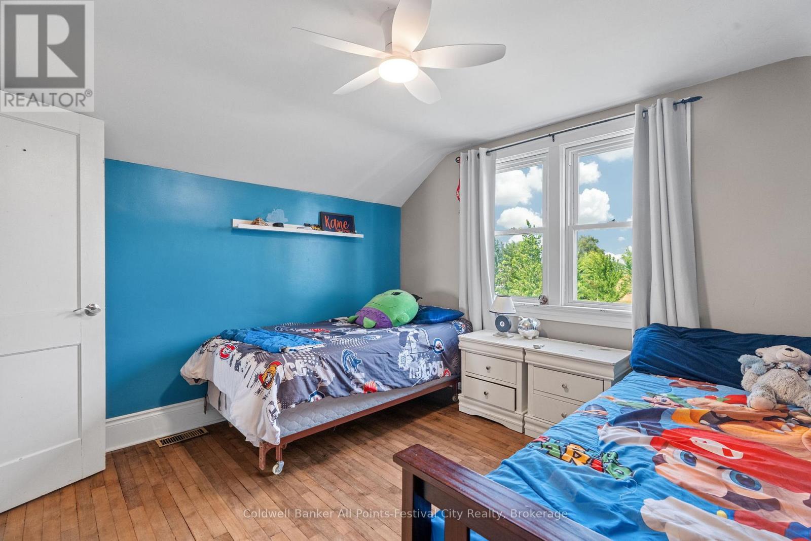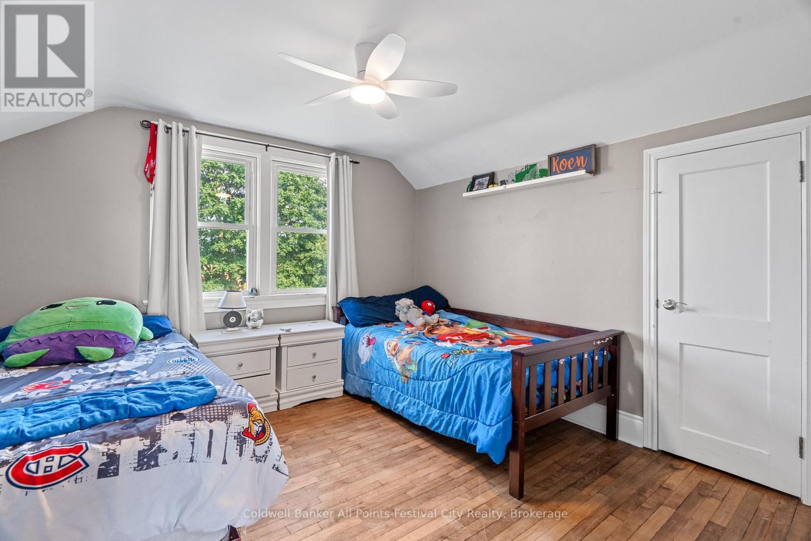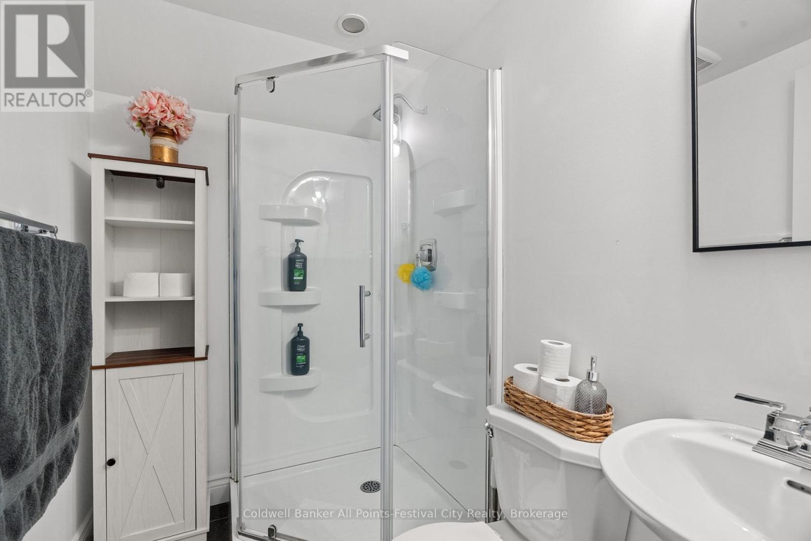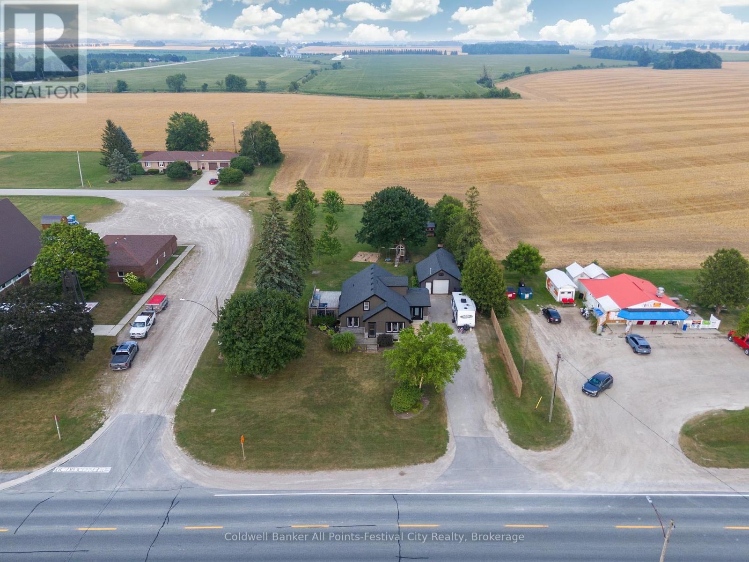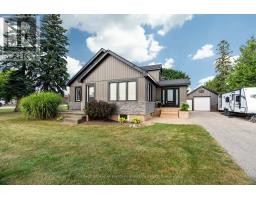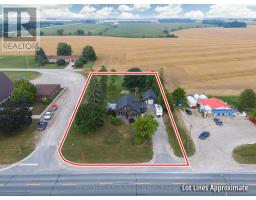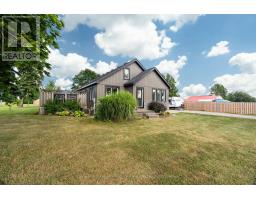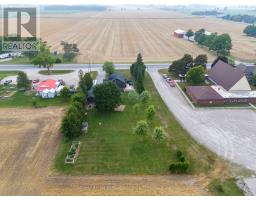8 London Road Huron East, Ontario N0M 1J0
$499,900
Welcome to this charming 3 bedroom, 3 bath home that is perfect for first-time buyers or anyone looking for a move-in ready property with plenty of updates. Sitting on just under an acre, this home offers the perfect blend of comfort, functionality and outdoor space. Inside, you'll love the modern updates throughout, creating a fresh and inviting atmosphere. The bright and spacious layout provides room for the whole family, while the updated finishes give it a stylish touch. Outside, enjoy the large yard, ideal for kids, pets, or entertaining. The detached heated garage is perfect for a workshop, hobby space, or extra storage. Located in a great area, this property combines peace and privacy with convenience, giving you the best of both worlds. Don't miss your chance to own this fantastic home on a big lot. Schedule your private showing today! (id:35360)
Open House
This property has open houses!
11:00 am
Ends at:12:30 pm
Property Details
| MLS® Number | X12327204 |
| Property Type | Single Family |
| Community Name | Tuckersmith |
| Equipment Type | Water Heater |
| Features | Dry, Sump Pump |
| Parking Space Total | 8 |
| Rental Equipment Type | Water Heater |
| Structure | Deck, Patio(s), Porch |
Building
| Bathroom Total | 3 |
| Bedrooms Above Ground | 3 |
| Bedrooms Total | 3 |
| Amenities | Fireplace(s) |
| Appliances | Water Heater, Dishwasher, Dryer, Stove, Washer, Window Coverings |
| Basement Type | Partial |
| Construction Style Attachment | Detached |
| Cooling Type | Central Air Conditioning |
| Exterior Finish | Vinyl Siding |
| Fireplace Present | Yes |
| Fireplace Total | 1 |
| Foundation Type | Block |
| Half Bath Total | 1 |
| Heating Fuel | Natural Gas |
| Heating Type | Forced Air |
| Stories Total | 2 |
| Size Interior | 2,000 - 2,500 Ft2 |
| Type | House |
| Utility Water | Municipal Water |
Parking
| Detached Garage | |
| Garage |
Land
| Access Type | Public Road, Year-round Access |
| Acreage | No |
| Landscape Features | Landscaped |
| Sewer | Septic System |
| Size Depth | 280 Ft ,1 In |
| Size Frontage | 117 Ft |
| Size Irregular | 117 X 280.1 Ft |
| Size Total Text | 117 X 280.1 Ft |
| Zoning Description | Vr1 |
Rooms
| Level | Type | Length | Width | Dimensions |
|---|---|---|---|---|
| Second Level | Bedroom 2 | 3.27 m | 3.45 m | 3.27 m x 3.45 m |
| Second Level | Bedroom 3 | 3.22 m | 3.3 m | 3.22 m x 3.3 m |
| Second Level | Bathroom | 0.05 m | 1.4 m | 0.05 m x 1.4 m |
| Second Level | Other | 2.61 m | 6.98 m | 2.61 m x 6.98 m |
| Second Level | Foyer | 6.16 m | 3.42 m | 6.16 m x 3.42 m |
| Lower Level | Office | 2.23 m | 3.29 m | 2.23 m x 3.29 m |
| Lower Level | Recreational, Games Room | 3.89 m | 6.11 m | 3.89 m x 6.11 m |
| Lower Level | Utility Room | 8.41 m | 11.26 m | 8.41 m x 11.26 m |
| Main Level | Foyer | 1.44 m | 1.57 m | 1.44 m x 1.57 m |
| Main Level | Living Room | 5.64 m | 6.79 m | 5.64 m x 6.79 m |
| Main Level | Kitchen | 3.42 m | 3.9 m | 3.42 m x 3.9 m |
| Main Level | Dining Room | 3.32 m | 3.51 m | 3.32 m x 3.51 m |
| Main Level | Mud Room | 2.88 m | 5.16 m | 2.88 m x 5.16 m |
| Main Level | Foyer | 2.16 m | 2.21 m | 2.16 m x 2.21 m |
| Main Level | Primary Bedroom | 3.39 m | 4.44 m | 3.39 m x 4.44 m |
| Main Level | Bathroom | 3.54 m | 3.48 m | 3.54 m x 3.48 m |
Utilities
| Cable | Available |
| Electricity | Installed |
https://www.realtor.ca/real-estate/28695670/8-london-road-huron-east-tuckersmith-tuckersmith
Contact Us
Contact us for more information

Laura Mulder
Salesperson
www.goderichandareahomes.com/
138 Courthouse Sq
Goderich, Ontario N7A 1M9
(519) 524-1175
www.coldwellbankerfc.com/

