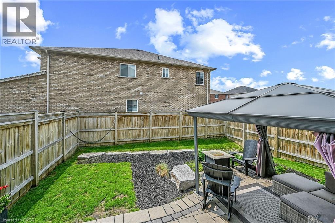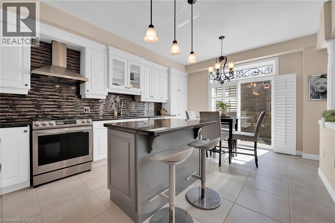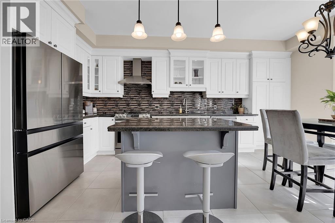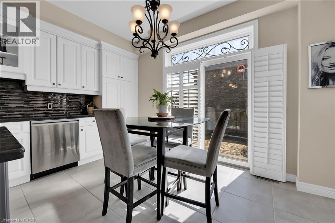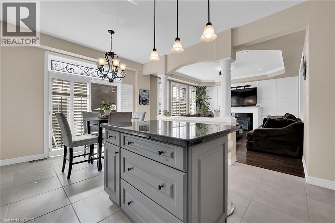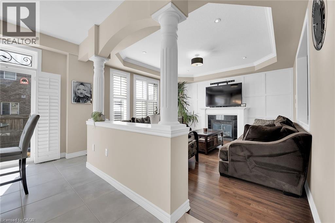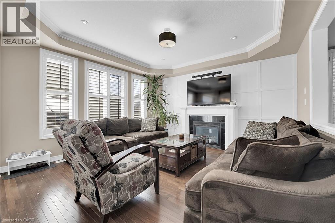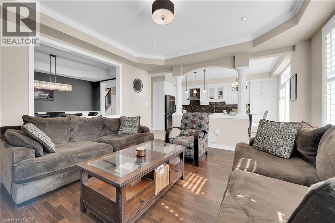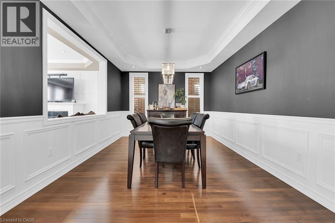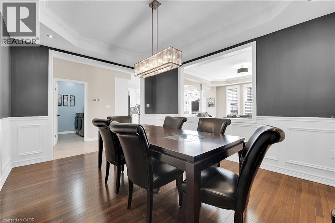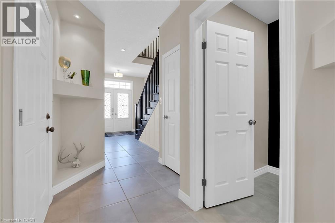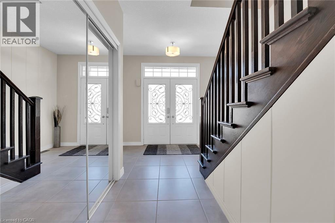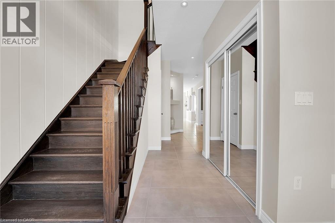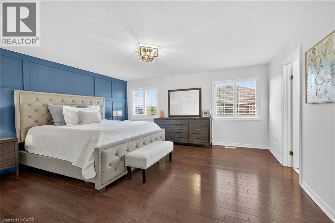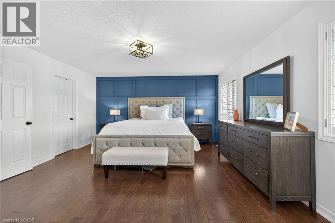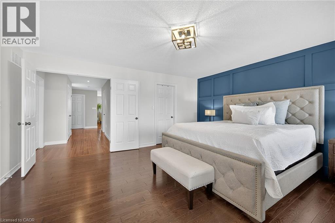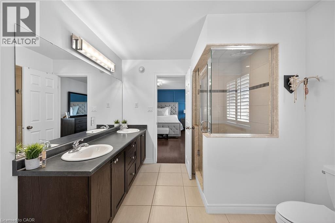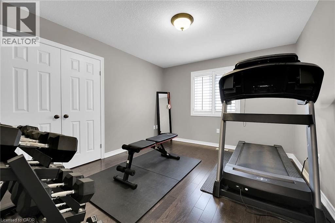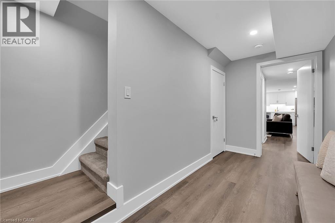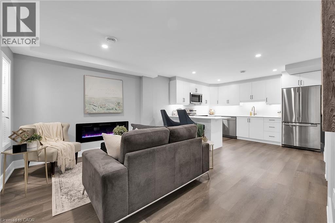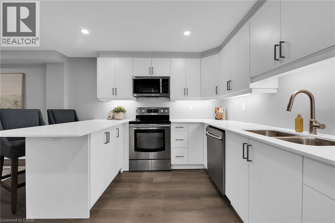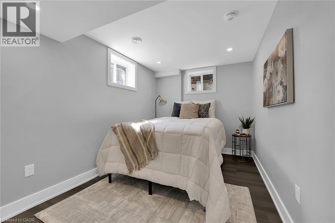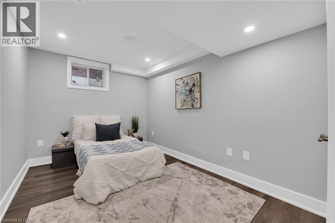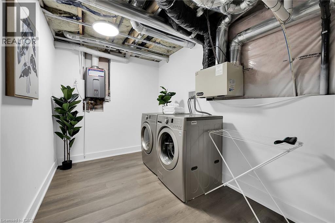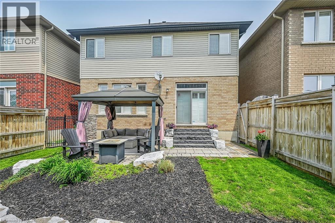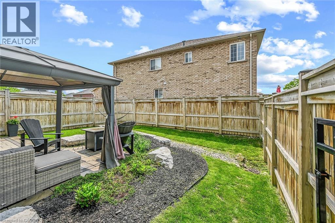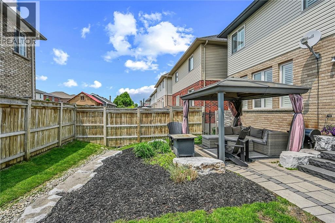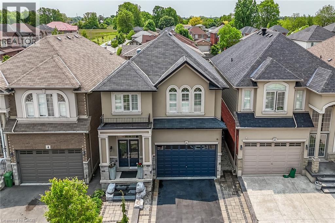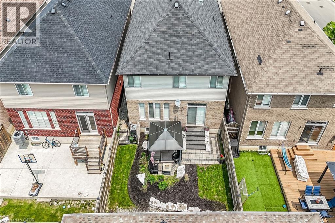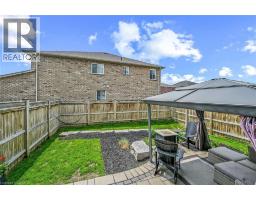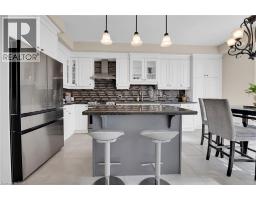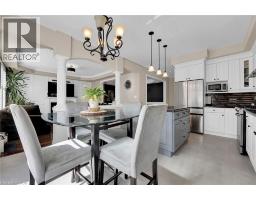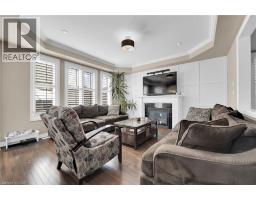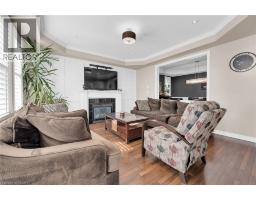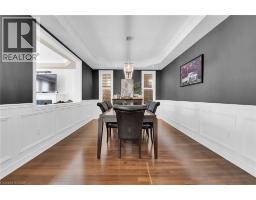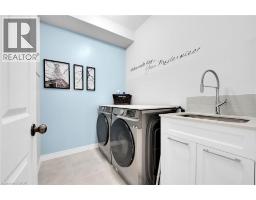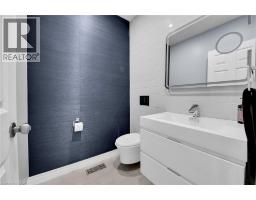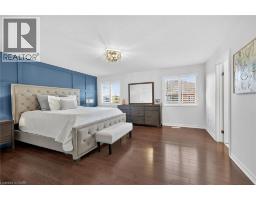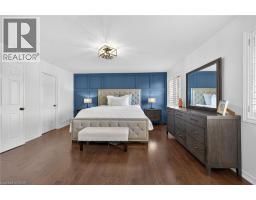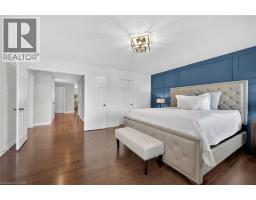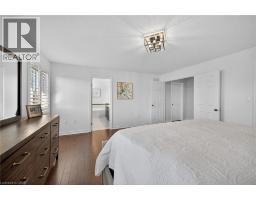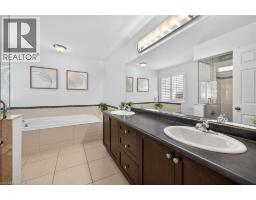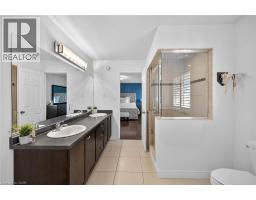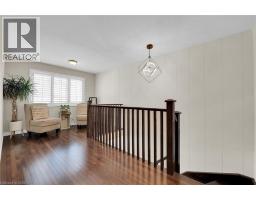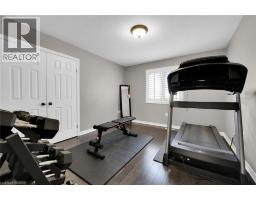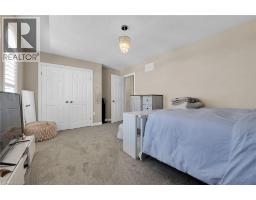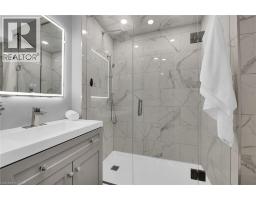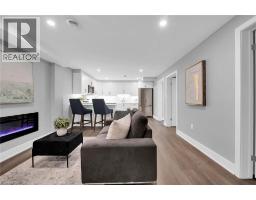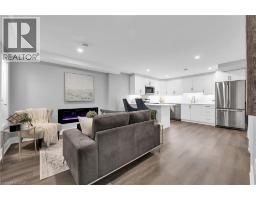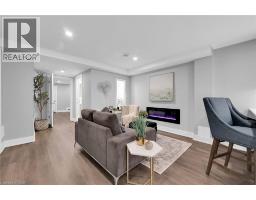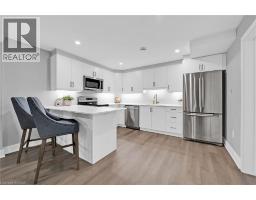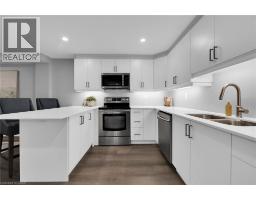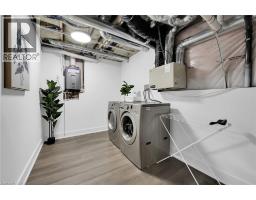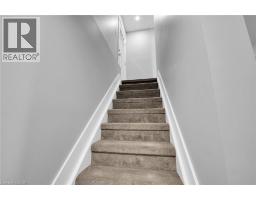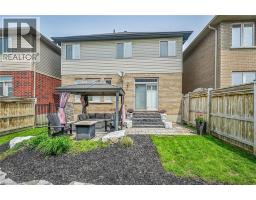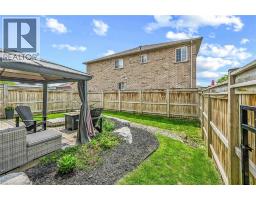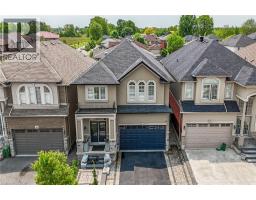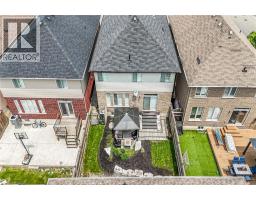8 Chartwell Circle Hamilton, Ontario L9A 0B6
$1,099,999
Hamilton Mountain's BEST DEAL - Don't Miss out on this Irreplaceable Home! Welcome to 8 Chartwell Circle offering a beautifully presented , exquisitely finished Custom Built 6 bedroom, 4 bathroom 2 storey home on desired Chartwell Circle complete with complete In law suite / secondary apartment with separate side entrance. This truly stunning home is situated on premium 34’ x 99’ professionally landscaped lot. Great curb appeal with paved driveway & concrete curbed accents, attached double garage, fenced yard, & backyard oasis complete with armour stone, gardens, interlock paver stone patio & gazebo. The flowing interior layout includes over 3500 sq ft of distinguished living space highlighted by gourmet eat in kitchen with white cabinetry & contrasting eat at island, granite countertops, tile backsplash, & S/S appliances, formal dining area with extensive millwork, living room with gas fireplace, coffered ceilings, & hardwood flooring, desired MF laundry, welcoming foyer, & 2 pc bathroom. The upper level features 4 spacious bedrooms including primary bedroom with hardwood flooring, accent wall, & custom ensuite with soaker tub, tile shower, & double sinks, primary bathroom, & UL office area. The finished basement features a fully independent suite complete with 2 bedrooms, 3 pc bath with tile shower, kitchen with quartz countertops, & in suite laundry. Conveniently located minutes to amenities & great access to Linc, Red Hill, 403, & QEW. Shows Incredibly well! Just move In & Enjoy! (id:35360)
Property Details
| MLS® Number | 40780488 |
| Property Type | Single Family |
| Amenities Near By | Park, Schools |
| Community Features | Quiet Area |
| Features | Paved Driveway, Gazebo, Automatic Garage Door Opener |
| Parking Space Total | 4 |
Building
| Bathroom Total | 4 |
| Bedrooms Above Ground | 4 |
| Bedrooms Below Ground | 2 |
| Bedrooms Total | 6 |
| Appliances | Central Vacuum - Roughed In, Dishwasher, Dryer, Washer, Window Coverings, Garage Door Opener |
| Architectural Style | 2 Level |
| Basement Development | Finished |
| Basement Type | Full (finished) |
| Constructed Date | 2013 |
| Construction Style Attachment | Detached |
| Cooling Type | Central Air Conditioning |
| Exterior Finish | Brick, Stone |
| Fireplace Fuel | Electric |
| Fireplace Present | Yes |
| Fireplace Total | 2 |
| Fireplace Type | Other - See Remarks |
| Foundation Type | Poured Concrete |
| Half Bath Total | 1 |
| Heating Fuel | Natural Gas |
| Heating Type | Forced Air |
| Stories Total | 2 |
| Size Interior | 3,502 Ft2 |
| Type | House |
| Utility Water | Municipal Water |
Parking
| Attached Garage |
Land
| Access Type | Road Access, Highway Access |
| Acreage | No |
| Fence Type | Fence |
| Land Amenities | Park, Schools |
| Landscape Features | Landscaped |
| Sewer | Municipal Sewage System |
| Size Depth | 99 Ft |
| Size Frontage | 34 Ft |
| Size Total Text | Under 1/2 Acre |
| Zoning Description | R-4 |
Rooms
| Level | Type | Length | Width | Dimensions |
|---|---|---|---|---|
| Second Level | 4pc Bathroom | 8'0'' x 14'1'' | ||
| Second Level | Foyer | 9'10'' x 17'6'' | ||
| Second Level | 5pc Bathroom | 12'4'' x 9'1'' | ||
| Second Level | Bedroom | 15'11'' x 14'11'' | ||
| Second Level | Bedroom | 10'10'' x 12'6'' | ||
| Second Level | Bedroom | 10'11'' x 12'6'' | ||
| Second Level | Bedroom | 16'10'' x 11'0'' | ||
| Basement | Storage | 9'11'' x 3'8'' | ||
| Basement | 3pc Bathroom | 6'8'' x 5'6'' | ||
| Basement | Laundry Room | 7'4'' x 9'5'' | ||
| Basement | Utility Room | 7'4'' x 9'5'' | ||
| Basement | Bedroom | 8'6'' x 14'5'' | ||
| Basement | Bedroom | 8'6'' x 14'5'' | ||
| Basement | Living Room | 12'5'' x 12'3'' | ||
| Basement | Eat In Kitchen | 12'5'' x 9'11'' | ||
| Main Level | Dining Room | 11'2'' x 15'0'' | ||
| Main Level | Living Room | 14'2'' x 15'4'' | ||
| Main Level | Eat In Kitchen | 12'7'' x 17'1'' | ||
| Main Level | 2pc Bathroom | 4'10'' x 5'5'' | ||
| Main Level | Foyer | 13'9'' x 9'11'' |
https://www.realtor.ca/real-estate/29008605/8-chartwell-circle-hamilton
Contact Us
Contact us for more information

Chuck Hogeterp
Salesperson
(905) 573-1189
325 Winterberry Dr Unit 4b
Stoney Creek, Ontario L8J 0B6
(905) 573-1188
(905) 573-1189
www.remaxescarpment.com/



