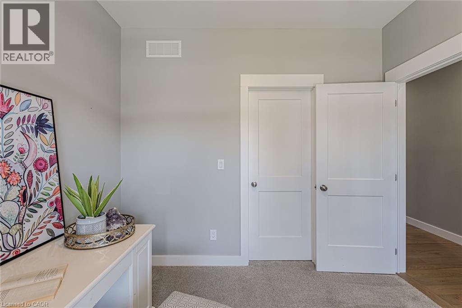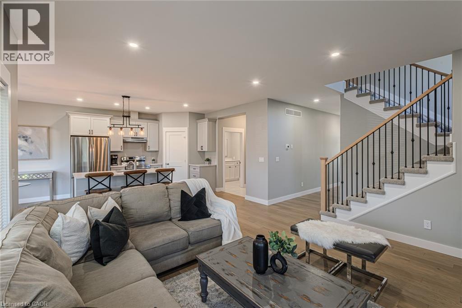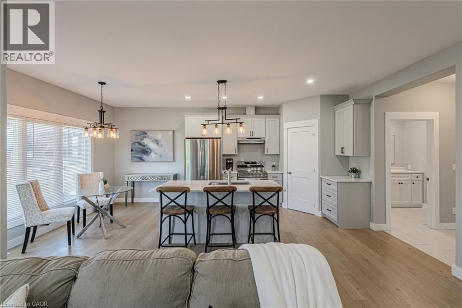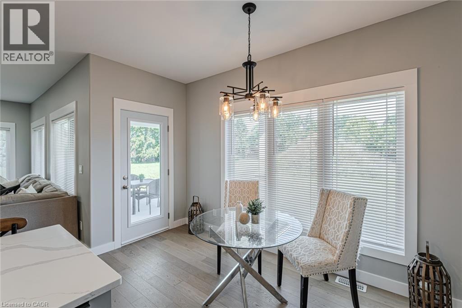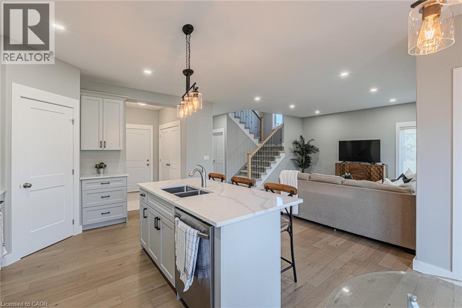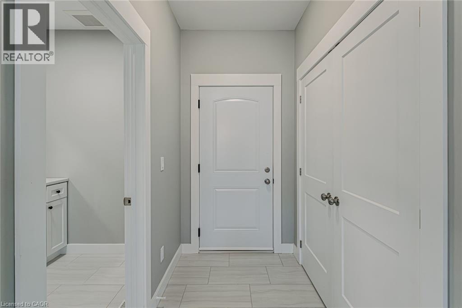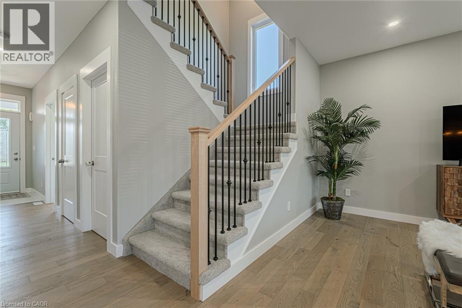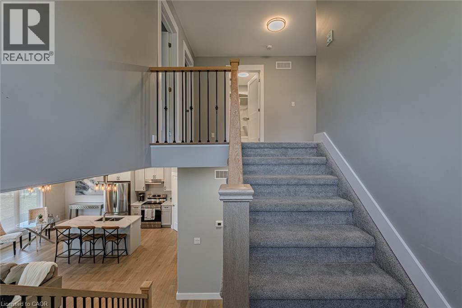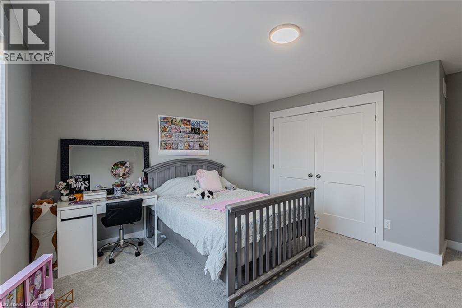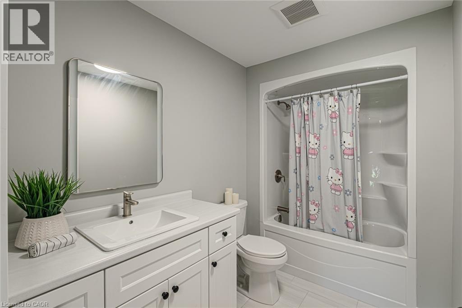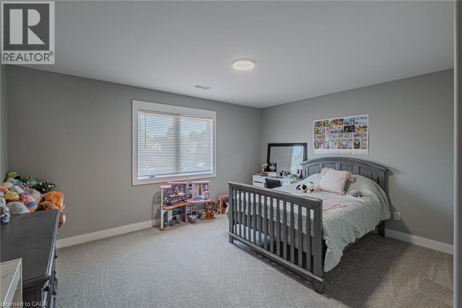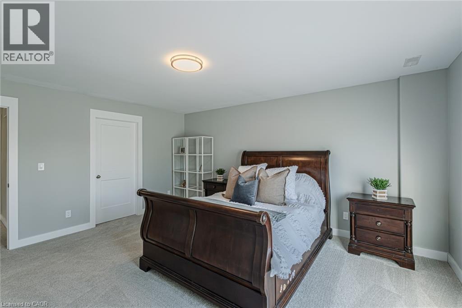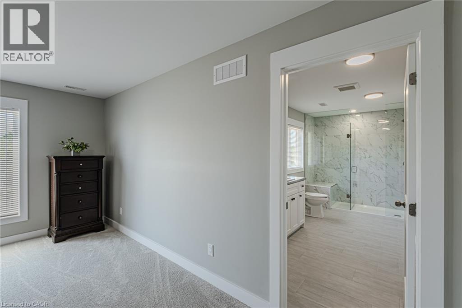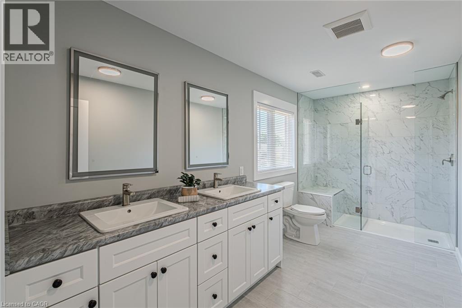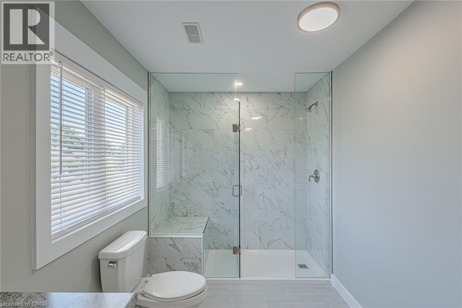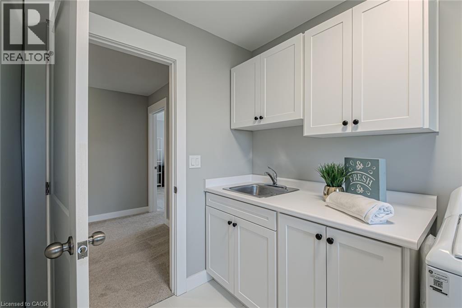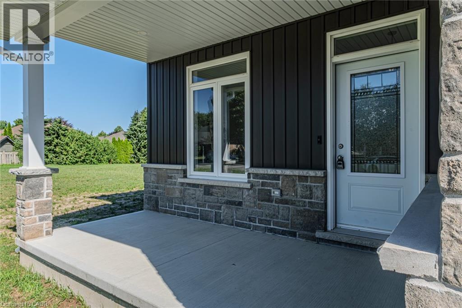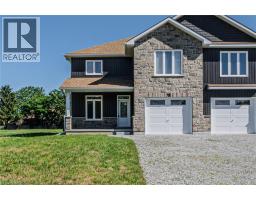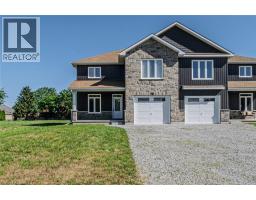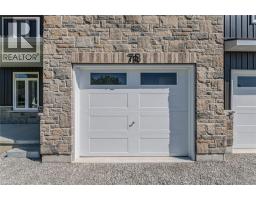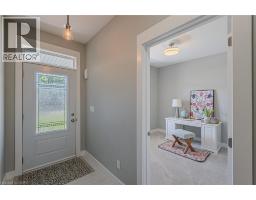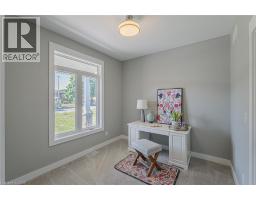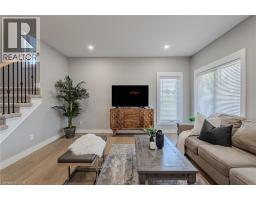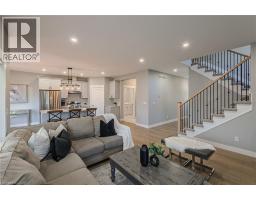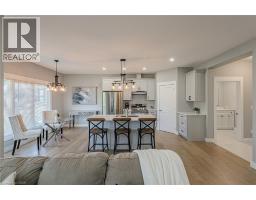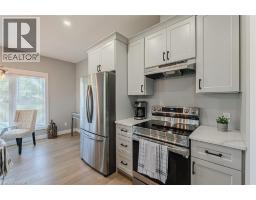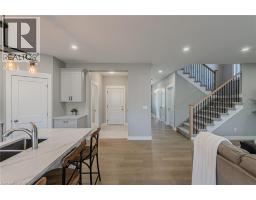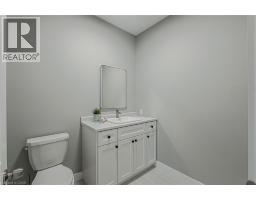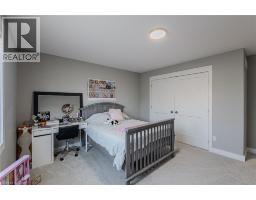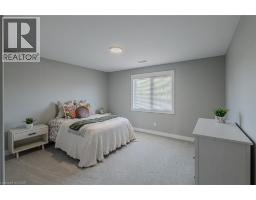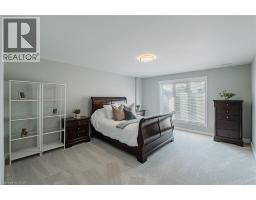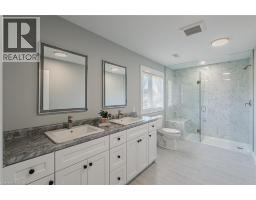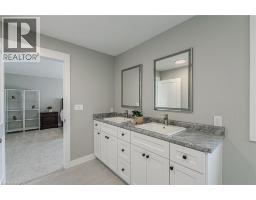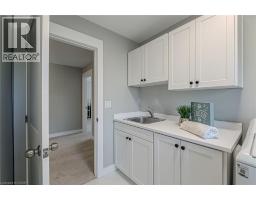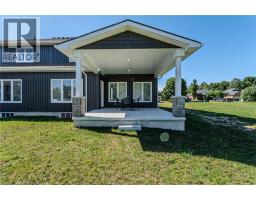7b Yeager Avenue Simcoe, Ontario N3Y 5N4
$669,900
Custom-Built 2,118 Sq. Ft. Semi-Detached Home on a Deep Lot , Comfort, Style & Space in Simcoe Welcome to this beautifully crafted 2-storey semi-detached home offering 2,118 sq. ft. of comfortable living space on a generous 34 x 148 ft. lot. Featuring a large driveway and attractive stone front façade, this home makes a great first impression. Inside, the main floor features a flexible den/office or potential 5th bedroom, pot lights, high-end flooring, and a modern eat-in kitchen with quartz countertops, breakfast bar seating for three, walk-in pantry, and stainless steel appliances. The bright open-concept living and dining area is perfect for family time or entertaining. You’ll also find a 2-piece bath, mudroom off the garage, and an insulated 1 car garage for added convenience. Upstairs offers 4 spacious bedrooms, second-floor laundry, and a primary suite complete with a walk-in closet and beautiful ensuite featuring a double vanity, glass tile shower, and oversized floor tiles. A sleek 4-piece main bath serves the other bedrooms. Enjoy outdoor living on the covered front porch, and entertain with ease thanks to a rough-in for a natural gas BBQ in the backyard. Located in Simcoe, just minutes from schools, school bus routes, churches, shopping, and all daily essentials. Plus, you’re only a short drive to local wineries, breweries, and the sandy shores of Port Dover Beach. This home checks all the boxes,custom style, modern finishes, and a prime location. A must-see! (id:35360)
Property Details
| MLS® Number | 40753049 |
| Property Type | Single Family |
| Amenities Near By | Golf Nearby, Hospital, Park, Playground, Schools, Shopping |
| Equipment Type | None |
| Features | Southern Exposure, Crushed Stone Driveway, Sump Pump |
| Parking Space Total | 3 |
| Rental Equipment Type | None |
| Structure | Porch |
Building
| Bathroom Total | 3 |
| Bedrooms Above Ground | 4 |
| Bedrooms Total | 4 |
| Appliances | Dishwasher, Dryer, Refrigerator, Stove, Washer |
| Architectural Style | 2 Level |
| Basement Development | Unfinished |
| Basement Type | Full (unfinished) |
| Constructed Date | 2024 |
| Construction Style Attachment | Semi-detached |
| Cooling Type | Central Air Conditioning |
| Exterior Finish | Stone, Vinyl Siding |
| Foundation Type | Poured Concrete |
| Half Bath Total | 1 |
| Heating Fuel | Natural Gas |
| Heating Type | Forced Air |
| Stories Total | 2 |
| Size Interior | 2,118 Ft2 |
| Type | House |
| Utility Water | Municipal Water |
Parking
| Attached Garage |
Land
| Access Type | Road Access |
| Acreage | No |
| Land Amenities | Golf Nearby, Hospital, Park, Playground, Schools, Shopping |
| Sewer | Municipal Sewage System |
| Size Depth | 148 Ft |
| Size Frontage | 34 Ft |
| Size Total Text | Under 1/2 Acre |
| Zoning Description | R4 |
Rooms
| Level | Type | Length | Width | Dimensions |
|---|---|---|---|---|
| Second Level | 4pc Bathroom | 9'6'' x 6'0'' | ||
| Second Level | Bedroom | 14'9'' x 14'6'' | ||
| Second Level | Bedroom | 14'0'' x 14'6'' | ||
| Second Level | Full Bathroom | 14'9'' x 7'0'' | ||
| Second Level | Primary Bedroom | 21'2'' x 13'8'' | ||
| Second Level | Laundry Room | 10'0'' x 6'1'' | ||
| Main Level | 2pc Bathroom | Measurements not available | ||
| Main Level | Dining Room | 14'1'' x 7'0'' | ||
| Main Level | Eat In Kitchen | 14'1'' x 14'6'' | ||
| Main Level | Living Room | 14'6'' x 15'0'' | ||
| Main Level | Bedroom | 13'3'' x 10'0'' |
https://www.realtor.ca/real-estate/28632464/7b-yeager-avenue-simcoe
Contact Us
Contact us for more information

Leo Carnevale
Salesperson
120 Matheson Blvd, East Unit#204
Mississauga, Ontario L4Z 1X1
(905) 366-8102







