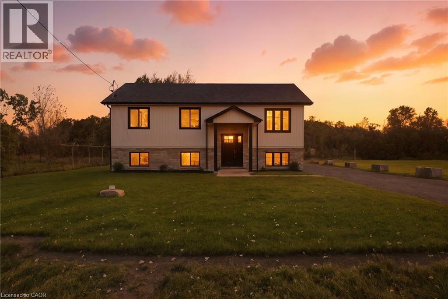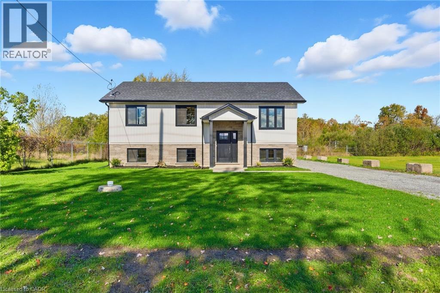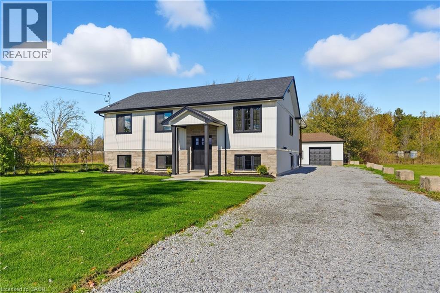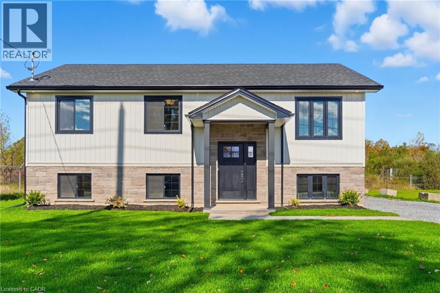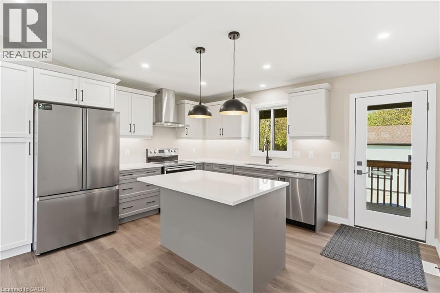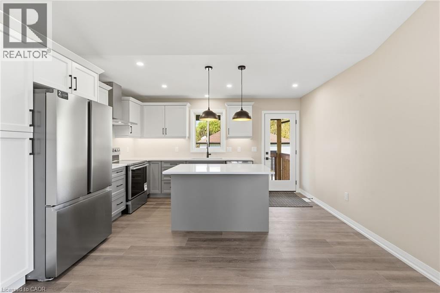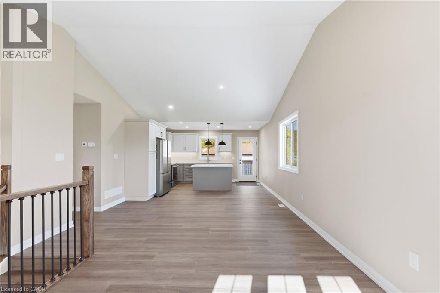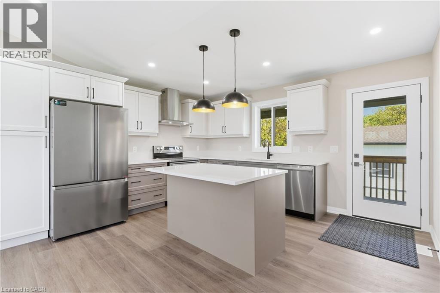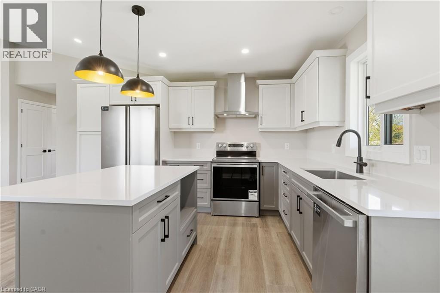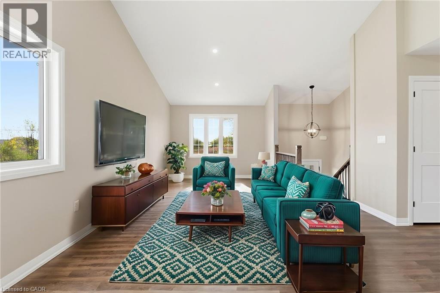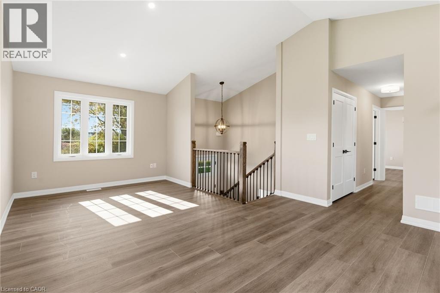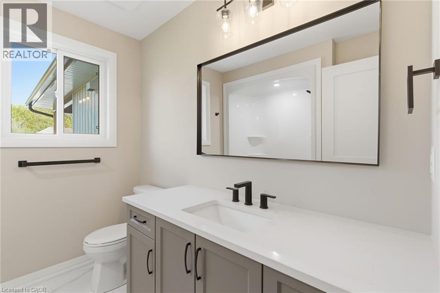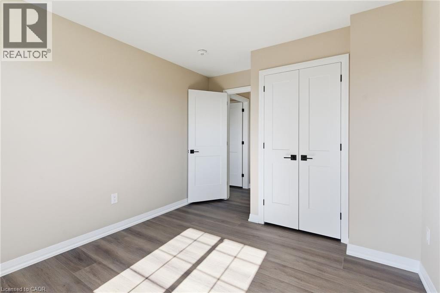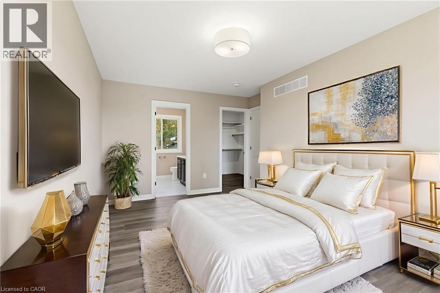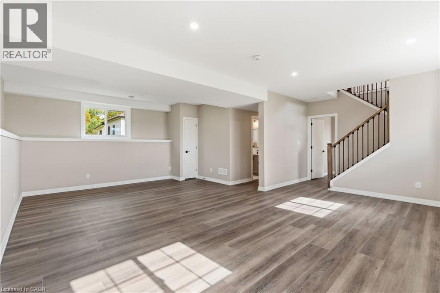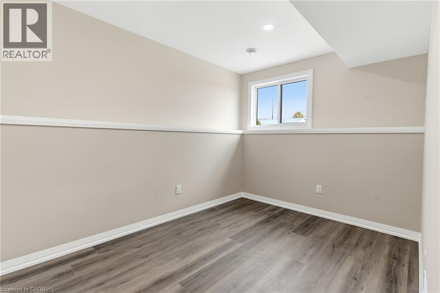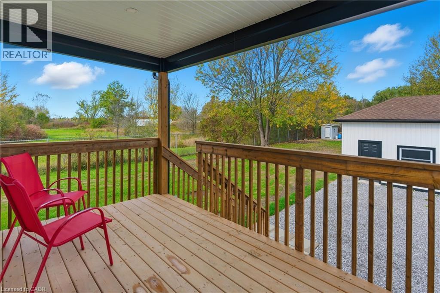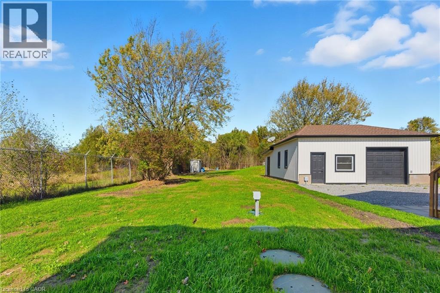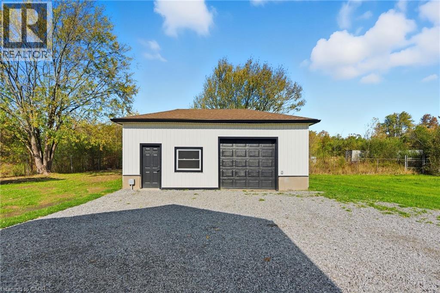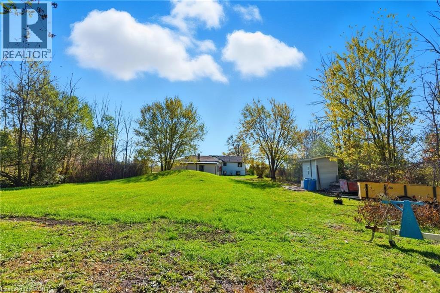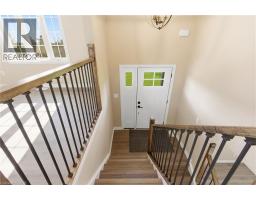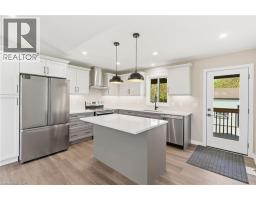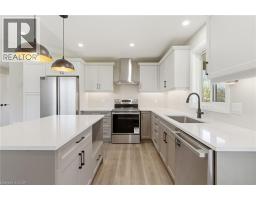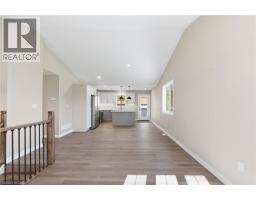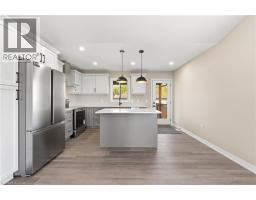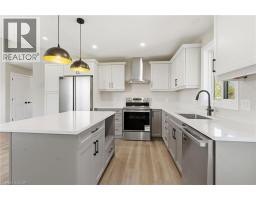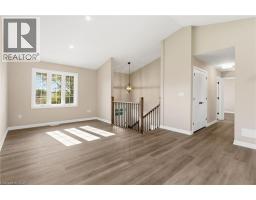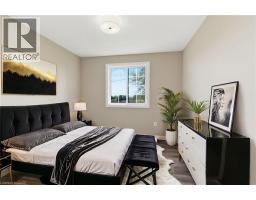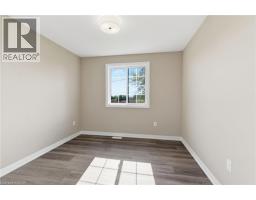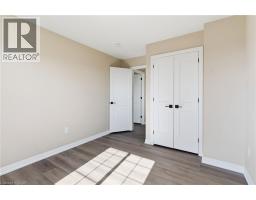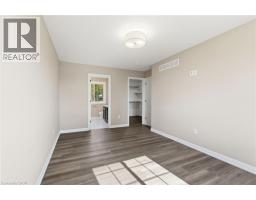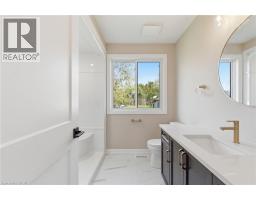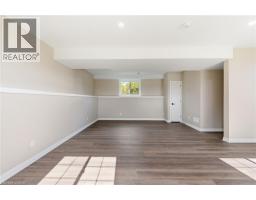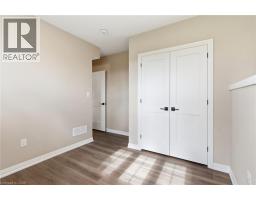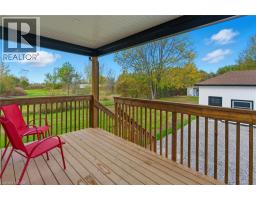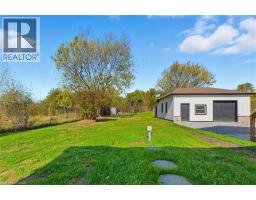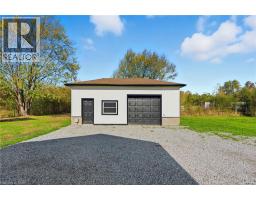78 Netherby Road Welland, Ontario L3B 5N7
$898,900
Introducing 78 Netherby Rd, Welland where modern luxury and convenience meet a quiet, rural retreat. Entirely rebuilt from scratch and completed this year, this raised ranch offers an excellent opportunity for an array of buyers either looking to upsize, downsize or have a slower pace with less neighbours and more open space. On the main level you'll find the primary bedroom with walk-in closet and en-suite, along with a second bedroom and another full bathroom, a brand-new kitchen with appliances, and rear deck to the back yard. Through the basement you'll find the oversized rec room with 2 more bedrooms and another full bathroom, plus brand-new washer and dryer. This newly built 2+2 bed and 3-bathroom home sits on a 1/2-acre lot with a large, detached garage with hydro and new panel, and a backyard that's big enough for the entire family to enjoy. Completely turnkey and ready to move in! Truly not one to miss! (id:35360)
Property Details
| MLS® Number | 40781369 |
| Property Type | Single Family |
| Amenities Near By | Golf Nearby |
| Community Features | Quiet Area |
| Features | Conservation/green Belt, Country Residential |
| Parking Space Total | 10 |
Building
| Bathroom Total | 3 |
| Bedrooms Above Ground | 2 |
| Bedrooms Below Ground | 2 |
| Bedrooms Total | 4 |
| Appliances | Dishwasher, Dryer, Refrigerator, Stove, Washer |
| Architectural Style | Raised Bungalow |
| Basement Development | Finished |
| Basement Type | Full (finished) |
| Constructed Date | 2025 |
| Construction Style Attachment | Detached |
| Cooling Type | Central Air Conditioning |
| Exterior Finish | Stone, Vinyl Siding |
| Foundation Type | Poured Concrete |
| Heating Fuel | Natural Gas |
| Heating Type | Forced Air |
| Stories Total | 1 |
| Size Interior | 1,988 Ft2 |
| Type | House |
| Utility Water | Cistern |
Parking
| Detached Garage |
Land
| Acreage | No |
| Land Amenities | Golf Nearby |
| Sewer | Septic System |
| Size Depth | 291 Ft |
| Size Frontage | 75 Ft |
| Size Total Text | 1/2 - 1.99 Acres |
| Zoning Description | G1 |
Rooms
| Level | Type | Length | Width | Dimensions |
|---|---|---|---|---|
| Lower Level | 3pc Bathroom | 7'9'' x 7'11'' | ||
| Lower Level | Bedroom | 13'9'' x 12'4'' | ||
| Lower Level | Laundry Room | 10'3'' x 10'7'' | ||
| Lower Level | Bedroom | 13'6'' x 8'11'' | ||
| Lower Level | Recreation Room | 22'5'' x 23'4'' | ||
| Main Level | 3pc Bathroom | 7'11'' x 7'11'' | ||
| Main Level | 4pc Bathroom | 8'1'' x 7'11'' | ||
| Main Level | Foyer | 6'6'' x 9'2'' | ||
| Main Level | Bedroom | 9'7'' x 13'0'' | ||
| Main Level | Primary Bedroom | 11'1'' x 16'9'' | ||
| Main Level | Kitchen | 14'2'' x 12'2'' | ||
| Main Level | Living Room | 14'6'' x 21'0'' |
https://www.realtor.ca/real-estate/29020106/78-netherby-road-welland
Contact Us
Contact us for more information

Michael St. Jean
Salesperson
(289) 239-8860
www.youtube.com/embed/Cmg3MgM_cck
www.youtube.com/embed/aCBN-TlntIY
www.stjeanrealty.com/
88 Wilson Street West
Ancaster, Ontario L9G 1N2
(289) 239-8866
(289) 239-8860

