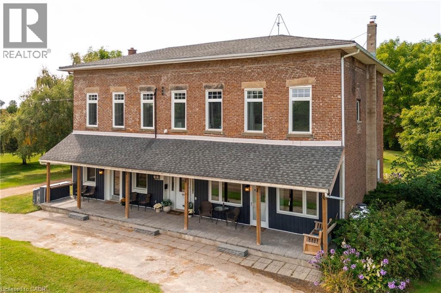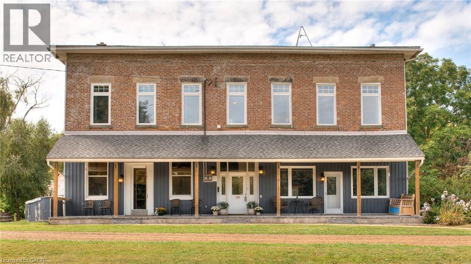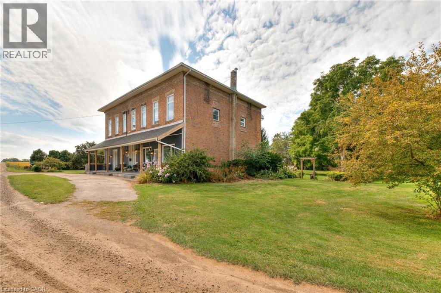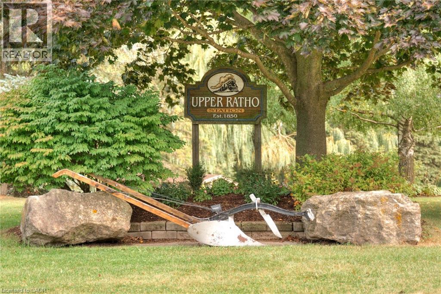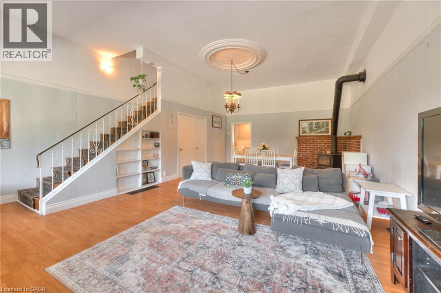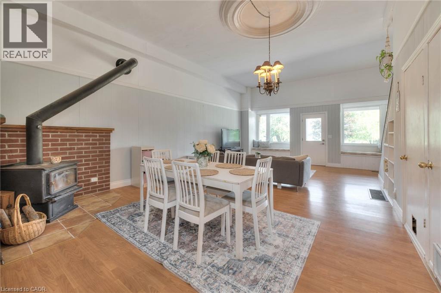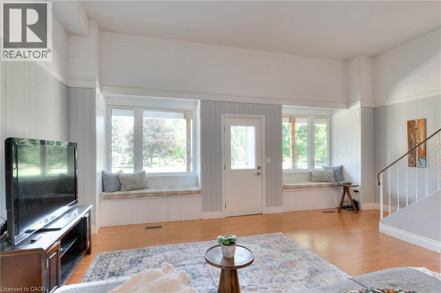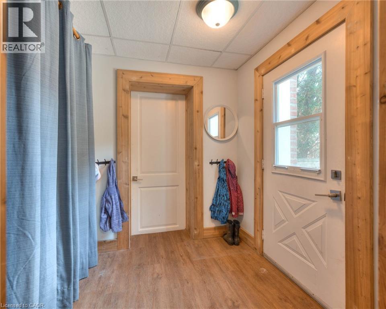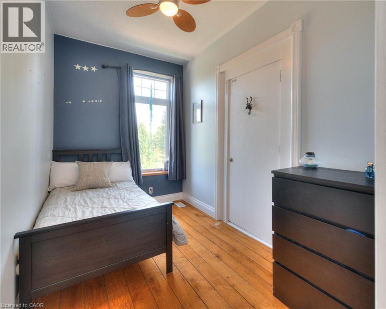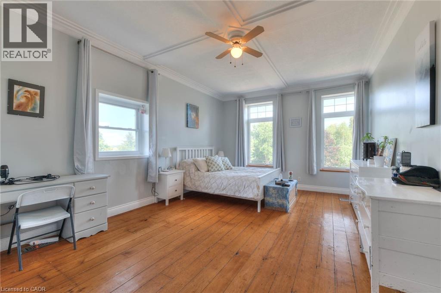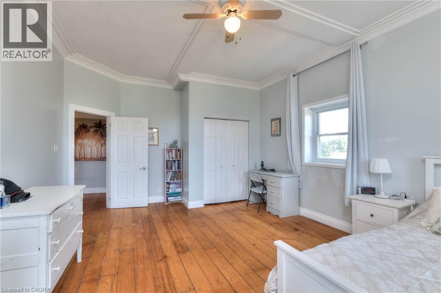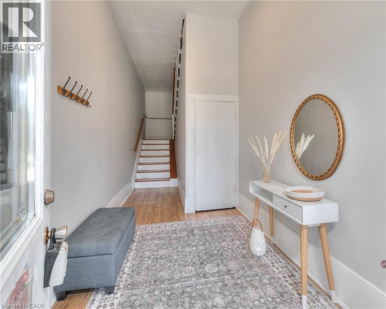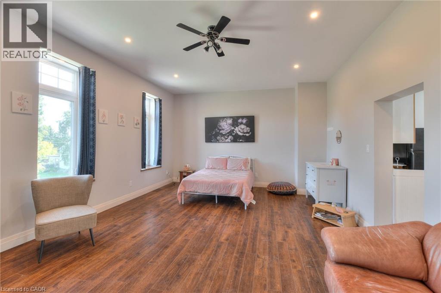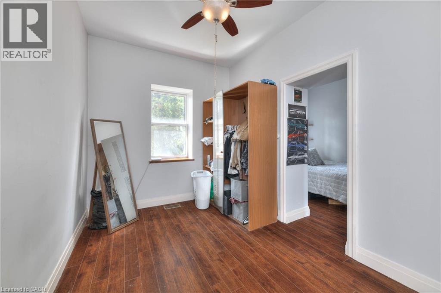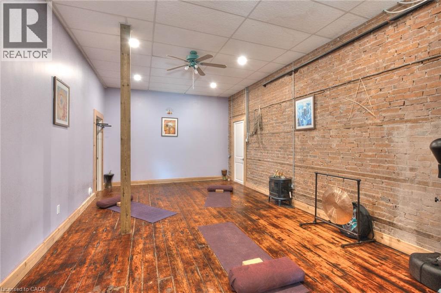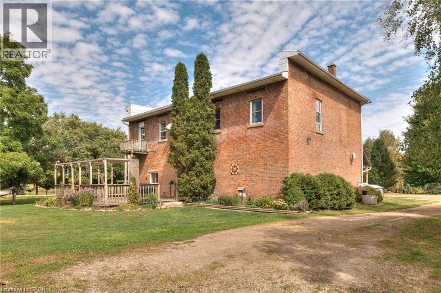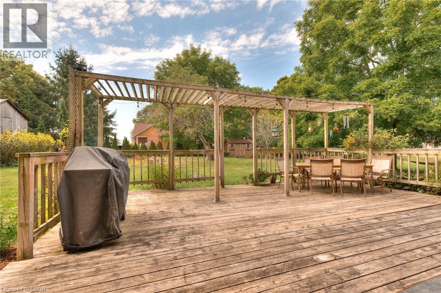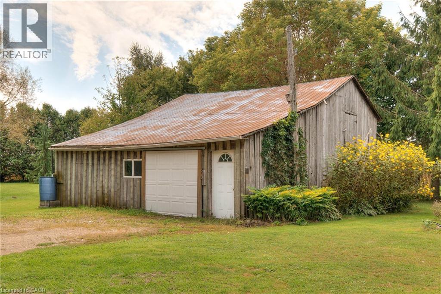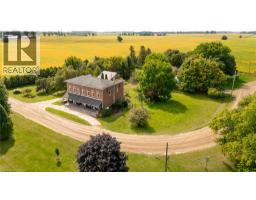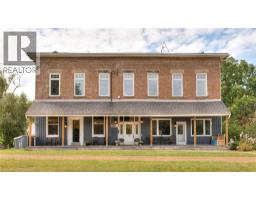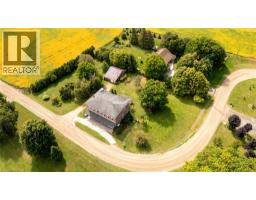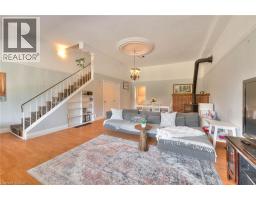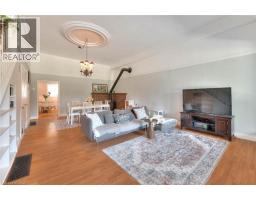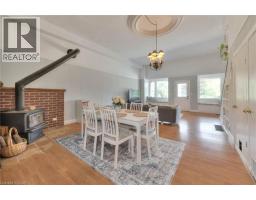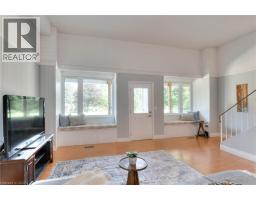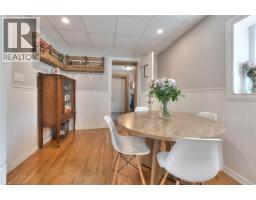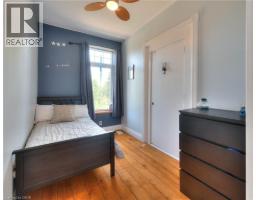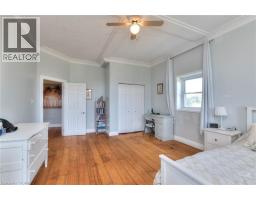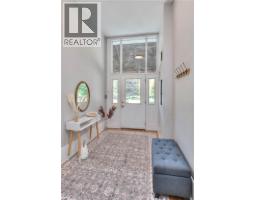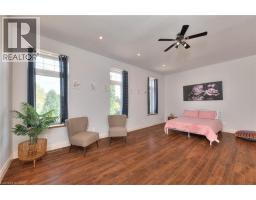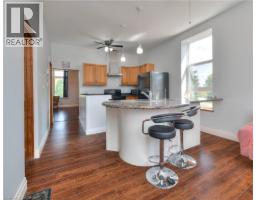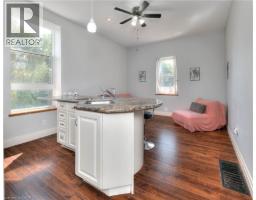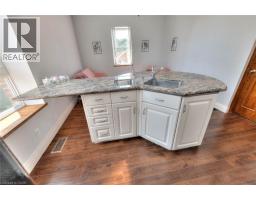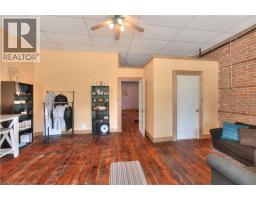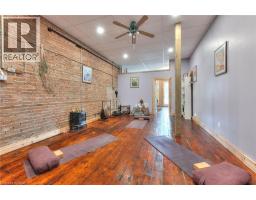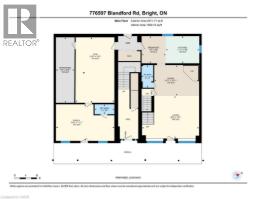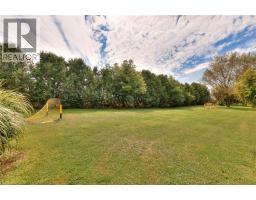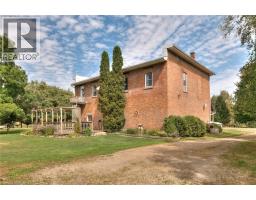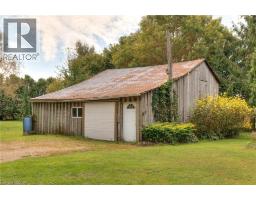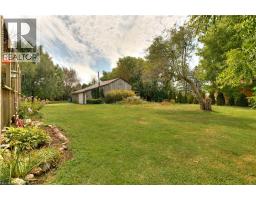776597 Blandford Road Bright, Ontario N0J 1B0
$949,000
Imagine waking to the sunrise over the pond across the street; sipping coffee on your covered front porch running the full length of the house while enjoying the tranquility of the countryside. Full of character and charm, this historic building has seen life as both a general store (from 1857 - 1900) and then a post office —and today it has been thoughtfully updated into a versatile 3-unit dwelling. (legal duplex) The soaring 12 foot ceilings, open space and large sunny windows create an air of space and serenity while still feeling cozy with the wood stove in the main living area. The property features a cozy 1-bedroom apartment, a spacious 3-bedroom home, and an additional unit currently used as a yoga studio. With its own main-floor entrance and washroom, this yoga space could easily be transformed into an in-law suite or adapted to suit your needs. Set on a generous 0.8-acre lot, this property offers plenty of room to bring your homesteading dreams to life. Enjoy a large back deck overlooking the yard, complete with cherry, pear and apple trees. A barn with hydro and a garage door provides flexible options for vehicle repair, storage, a workshop, or even a play space. All of this is conveniently located just close to the 401, 10 minutes from Plattsville and 15 minutes from New Hamburg—country living with easy access to nearby towns. Don’t miss this unique opportunity to own a piece of history with endless potential! (id:35360)
Property Details
| MLS® Number | 40762762 |
| Property Type | Single Family |
| Community Features | School Bus |
| Features | Country Residential |
| Parking Space Total | 10 |
| Structure | Barn |
Building
| Bathroom Total | 4 |
| Bedrooms Above Ground | 4 |
| Bedrooms Total | 4 |
| Appliances | Refrigerator |
| Architectural Style | 2 Level |
| Basement Development | Unfinished |
| Basement Type | Full (unfinished) |
| Constructed Date | 1857 |
| Construction Style Attachment | Detached |
| Cooling Type | Central Air Conditioning |
| Exterior Finish | Brick |
| Foundation Type | Stone |
| Half Bath Total | 2 |
| Heating Fuel | Propane |
| Heating Type | Forced Air, Stove, Heat Pump |
| Stories Total | 2 |
| Size Interior | 3,765 Ft2 |
| Type | House |
| Utility Water | Well |
Parking
| Detached Garage |
Land
| Acreage | No |
| Sewer | Septic System |
| Size Frontage | 249 Ft |
| Size Total Text | 1/2 - 1.99 Acres |
| Zoning Description | Re-c |
Rooms
| Level | Type | Length | Width | Dimensions |
|---|---|---|---|---|
| Second Level | 4pc Bathroom | 8'9'' x 5'11'' | ||
| Second Level | Office | 11'10'' x 6'11'' | ||
| Second Level | Bedroom | 14'11'' x 6'11'' | ||
| Second Level | Living Room | 20'4'' x 13'5'' | ||
| Second Level | Dinette | 11'10'' x 6'11'' | ||
| Second Level | Kitchen | 21'8'' x 11'8'' | ||
| Second Level | 4pc Bathroom | 16'8'' x 10'6'' | ||
| Second Level | Bedroom | 14'10'' x 9'8'' | ||
| Second Level | Bedroom | 11'6'' x 10'11'' | ||
| Second Level | Primary Bedroom | 20'9'' x 14'9'' | ||
| Main Level | Storage | 23'3'' x 6'7'' | ||
| Main Level | 2pc Bathroom | 8'0'' x 4'1'' | ||
| Main Level | Other | 23'3'' x 13'10'' | ||
| Main Level | Family Room | 20'3'' x 15'1'' | ||
| Main Level | Breakfast | 9'8'' x 8'7'' | ||
| Main Level | Dining Room | 15'11'' x 10'11'' | ||
| Main Level | Kitchen | 11'11'' x 9'8'' | ||
| Main Level | 2pc Bathroom | 7'0'' x 3'6'' | ||
| Main Level | Living Room | 20'9'' x 12'11'' |
https://www.realtor.ca/real-estate/28818553/776597-blandford-road-bright
Contact Us
Contact us for more information
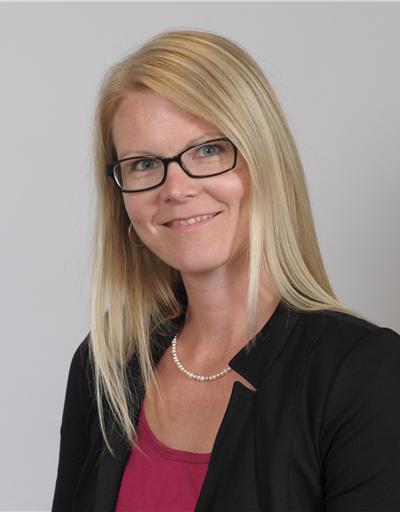
Susan From
Salesperson
180 Weber Street South Unit A
Waterloo, Ontario N2J 2B2
(519) 888-7110
www.remaxsolidgold.biz/
Emily Minielly
Salesperson
180 Weber Street South Unit A
Waterloo, Ontario N2J 2B2
(519) 888-7110
www.remaxsolidgold.biz/


