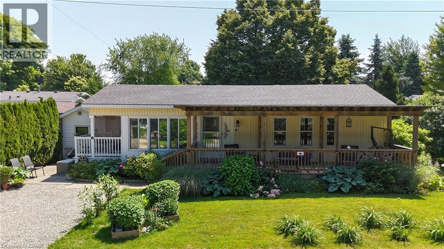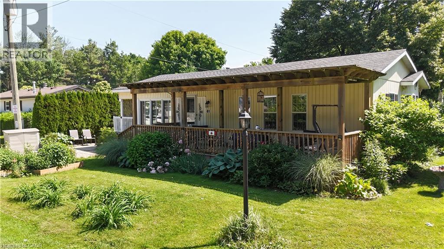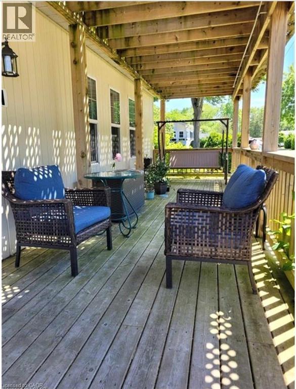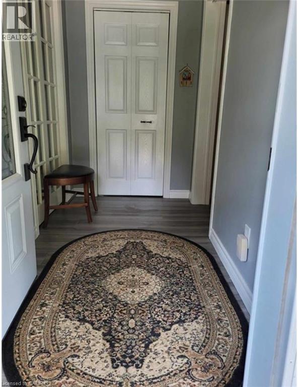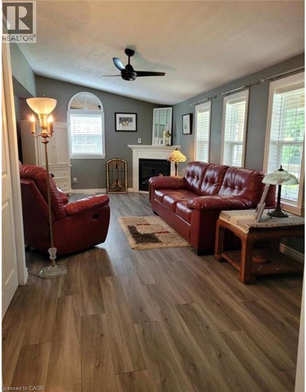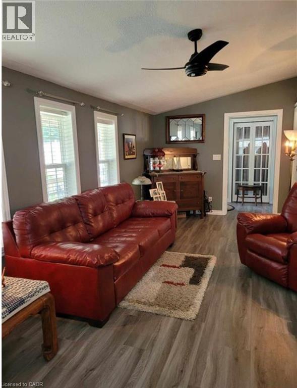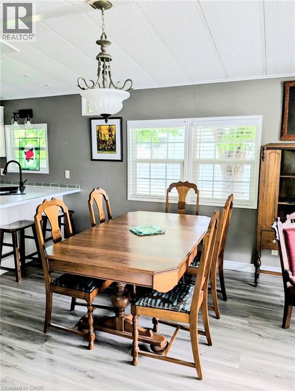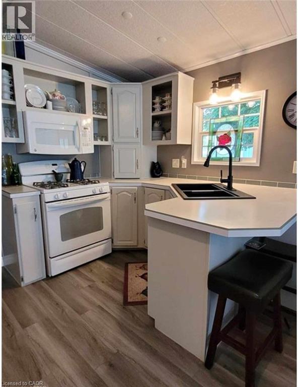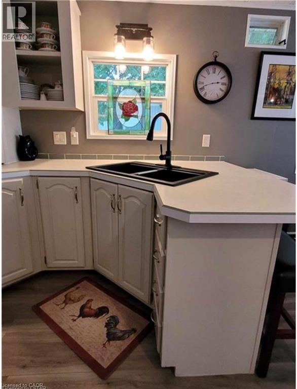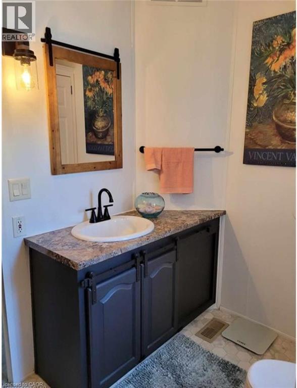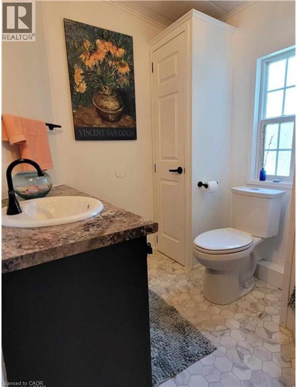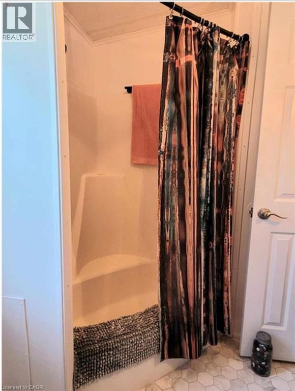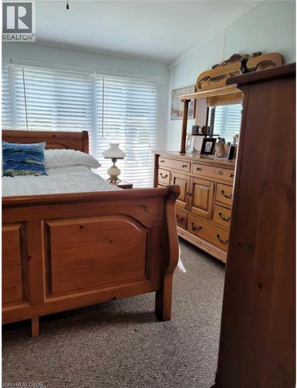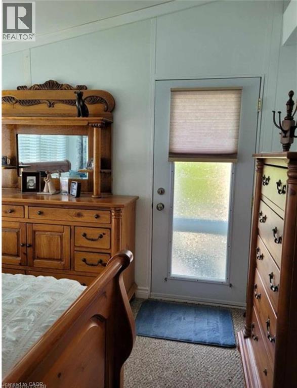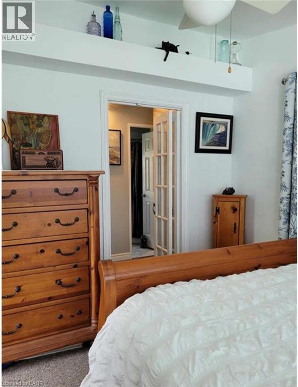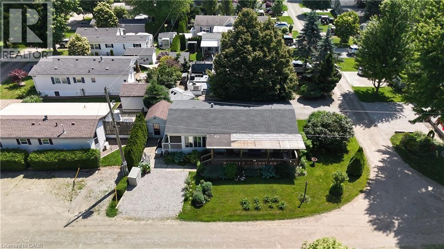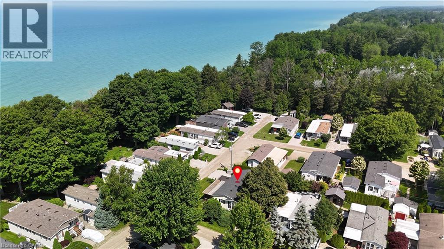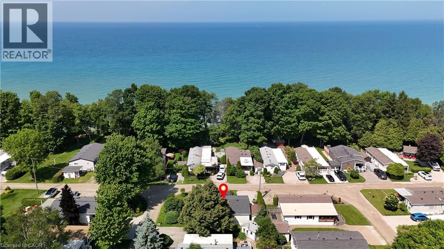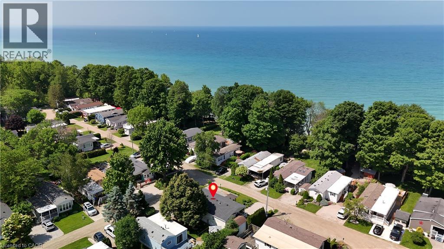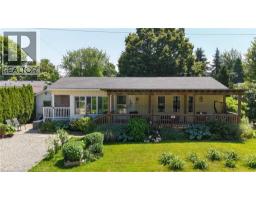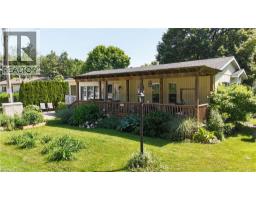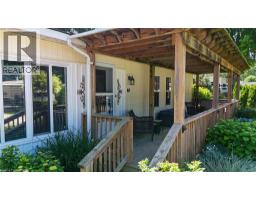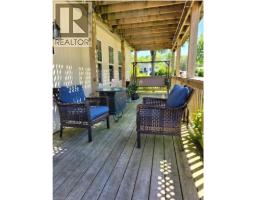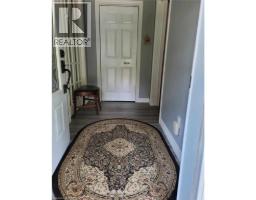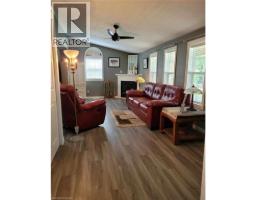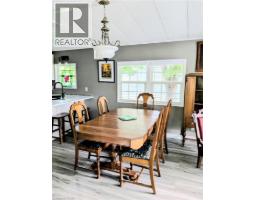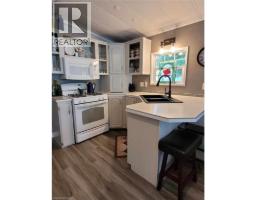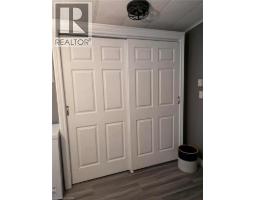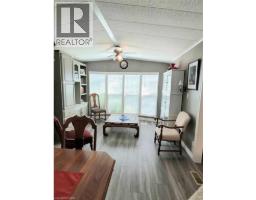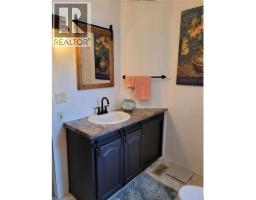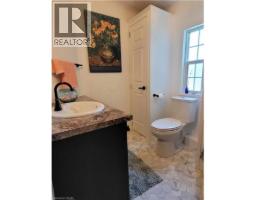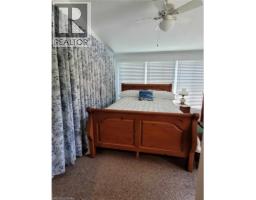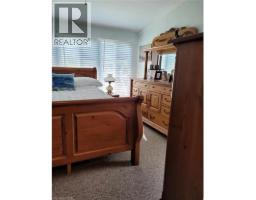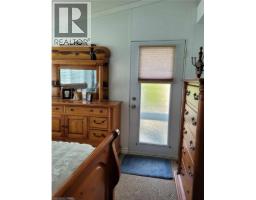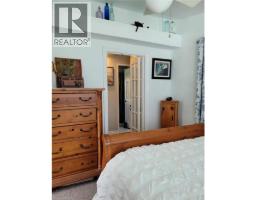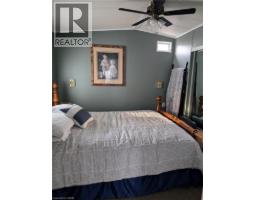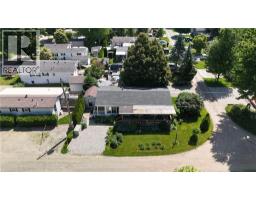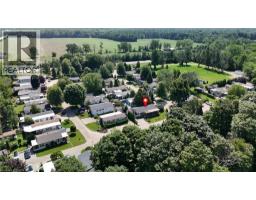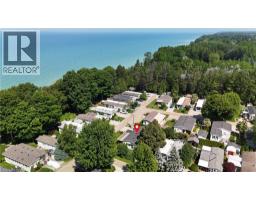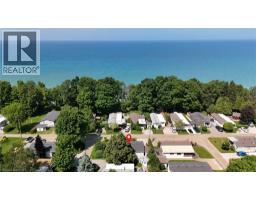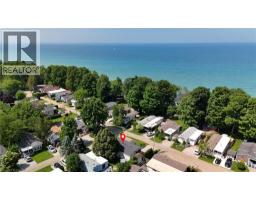77307 Bluewater Highway Unit# 61 Bayfield, Ontario N0M 1G0
$250,000
Charming two-bedroom home in the 55+ Northwood Beach Resort, with lake views! Features include open-concept kitchen/dining room with sitting den, cozy living room with gas fireplace, private deck off primary bedroom, covered porch, perennial gardens, double-wide driveway and storage shed. Recent updates: furnace and roof (2020), vinyl flooring (2021), kitchen upgrades (2023), washer (2024). Resort amenities: pool, recreation centre, community lifestyle. Minutes to Bayfield, 15 minutes to Goderich. Land lease $478.20/month. (id:35360)
Property Details
| MLS® Number | 40764129 |
| Property Type | Single Family |
| Amenities Near By | Beach, Golf Nearby, Marina, Park, Place Of Worship, Playground, Shopping |
| Communication Type | High Speed Internet |
| Community Features | Community Centre, School Bus |
| Equipment Type | None |
| Features | Crushed Stone Driveway, Country Residential |
| Parking Space Total | 2 |
| Pool Type | Inground Pool |
| Rental Equipment Type | None |
| Structure | Shed |
| View Type | Lake View |
Building
| Bathroom Total | 1 |
| Bedrooms Above Ground | 2 |
| Bedrooms Total | 2 |
| Appliances | Dryer, Microwave, Refrigerator, Stove, Water Softener, Washer |
| Architectural Style | Mobile Home |
| Basement Type | None |
| Constructed Date | 2000 |
| Construction Style Attachment | Detached |
| Cooling Type | Central Air Conditioning |
| Exterior Finish | Vinyl Siding |
| Fireplace Present | Yes |
| Fireplace Total | 1 |
| Fixture | Ceiling Fans |
| Heating Fuel | Natural Gas |
| Heating Type | Forced Air |
| Stories Total | 1 |
| Size Interior | 1,100 Ft2 |
| Type | Mobile Home |
| Utility Water | Community Water System |
Land
| Access Type | Highway Access, Highway Nearby |
| Acreage | No |
| Land Amenities | Beach, Golf Nearby, Marina, Park, Place Of Worship, Playground, Shopping |
| Sewer | Septic System |
| Size Frontage | 1 Ft |
| Size Total Text | 1/2 - 1.99 Acres |
| Zoning Description | Rc2-4 & Ne2 |
Rooms
| Level | Type | Length | Width | Dimensions |
|---|---|---|---|---|
| Main Level | Primary Bedroom | 11'5'' x 10'5'' | ||
| Main Level | Bedroom | 10'0'' x 9'0'' | ||
| Main Level | 4pc Bathroom | Measurements not available | ||
| Main Level | Kitchen | 8'0'' x 9'5'' | ||
| Main Level | Den | 9'5'' x 11'5'' | ||
| Main Level | Dining Room | 11'5'' x 12'0'' | ||
| Main Level | Living Room | 22'9'' x 11'5'' | ||
| Main Level | Foyer | 4'5'' x 9'0'' |
Utilities
| Electricity | Available |
| Natural Gas | Available |
| Telephone | Available |
https://www.realtor.ca/real-estate/28784254/77307-bluewater-highway-unit-61-bayfield
Contact Us
Contact us for more information
Lisa Parker
Broker
33-620 Davenport Rd
Waterloo, Ontario N2V 2C2
(226) 777-5833
icon-realty-waterloo-on.remax.ca/

