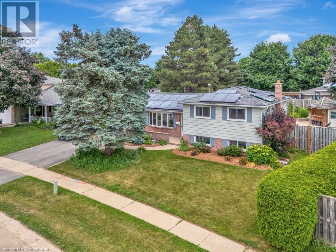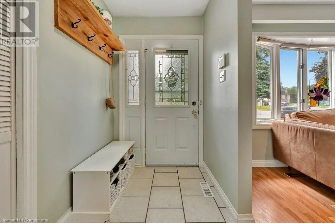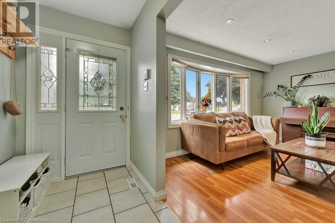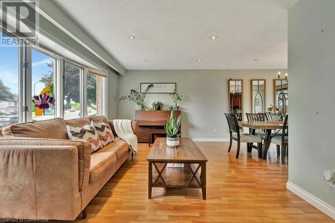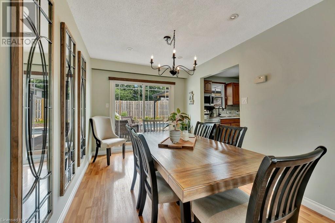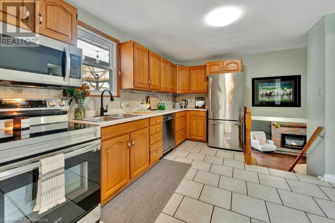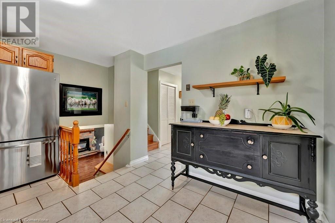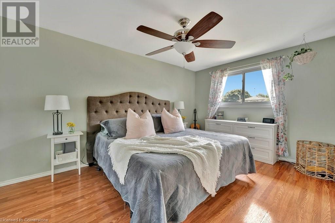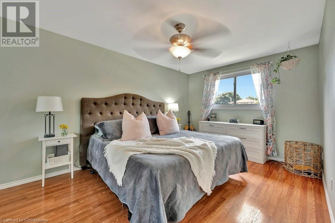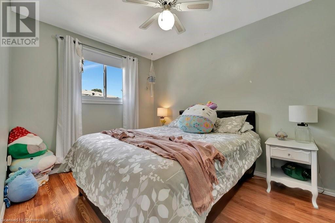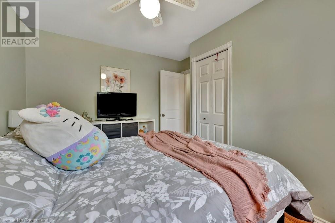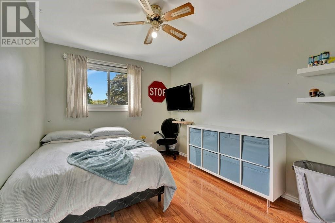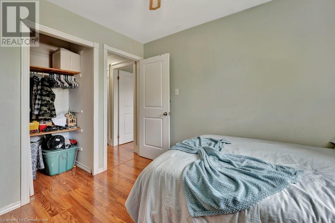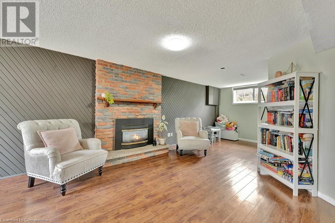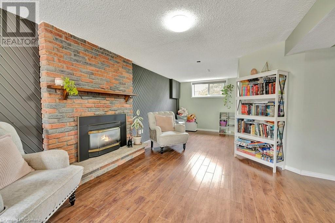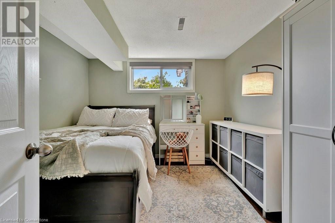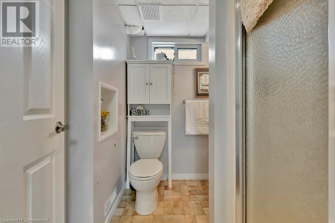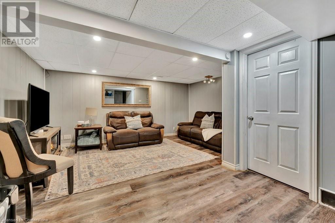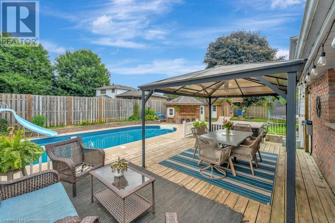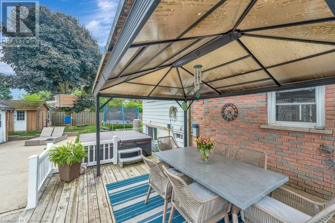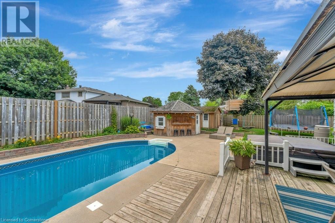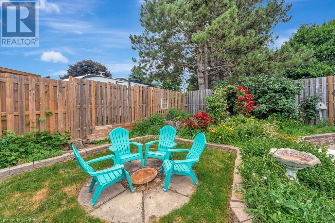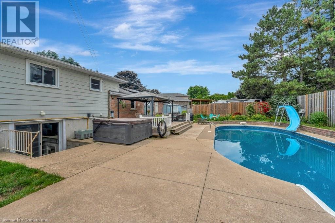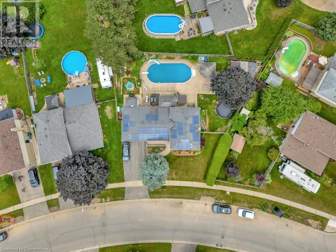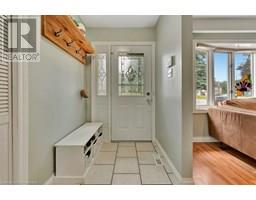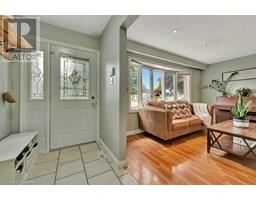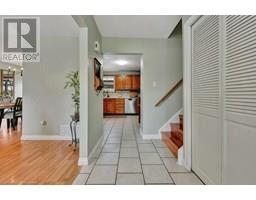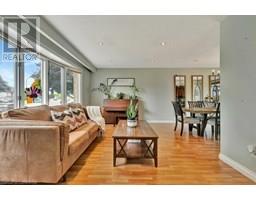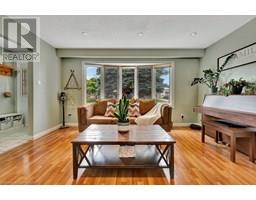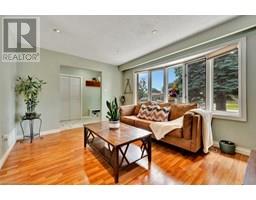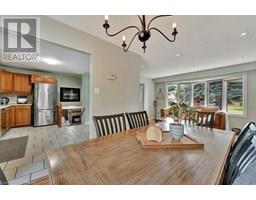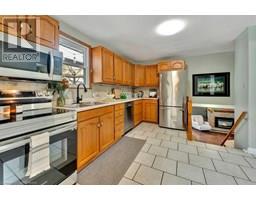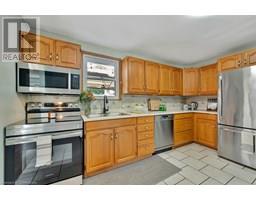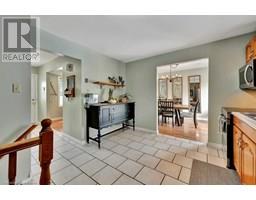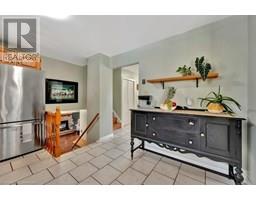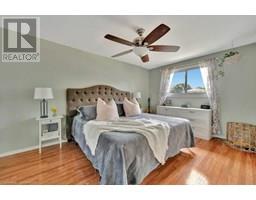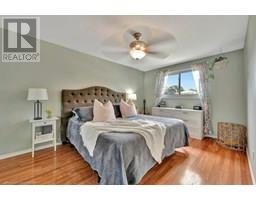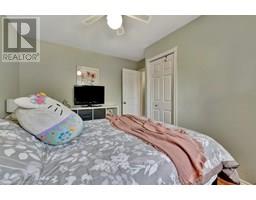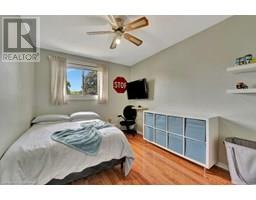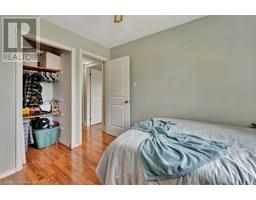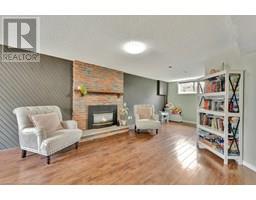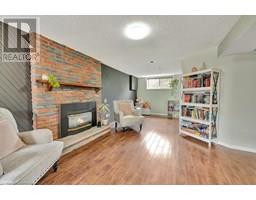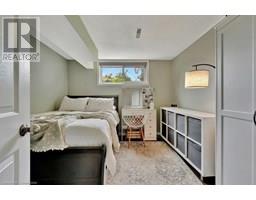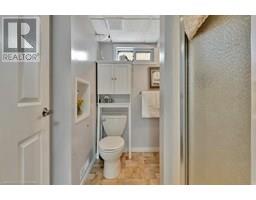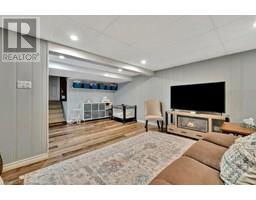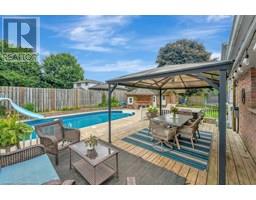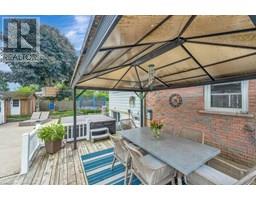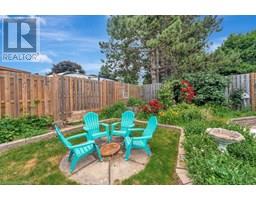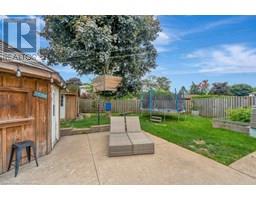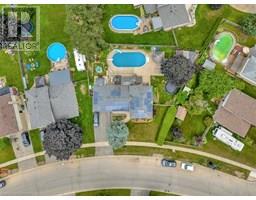77 Magnolia Drive Paris, Ontario N3L 3N2
$749,900
IN GROUND, HEATED POOL! Just in time for the summer heat waves and entertaining season! This beautiful home offers endless possibilities! With 4 bedroom, 2 bathrooms, multiple living rooms, a backyard oasis and walking distance to the elementary and high schools, it is the perfect family home. And with a separate entrance to the lower levels, it can easily host multi-generational families or possibly a utility suite for a mortgage helper! This turn key beauty boasts over 1700 sq ft of living space with tons of natural light throughout. As you enter, you'll be greeted by a large family room, kitchen and separate dining room with a walk out to the picturesque backyard escape. Go up a short set of stairs to find 3 generously sized bedrooms and a recently updated bath. Go down a short set of stairs and you'll be met by a cozy living room, warmed with a natural gas fireplace, another sizable bedroom and another full bathroom. And there's even more living space down another few steps! A very cozy family room to host all those family movie nights! Go outside and you'll think you’ve left the city and entered cottage country. The magnificent backyard offers an over sized deck, large inground heated pool, pool house, fire pit area, flower garden, veggie garden and an additional storage shed. And to round out this impeccable home there's ample parking with a 2-car garage and a driveway for 4 cars! You’re sure to have every box checked with this show stopper! (id:35360)
Open House
This property has open houses!
2:00 am
Ends at:4:00 pm
2:00 am
Ends at:4:00 pm
Property Details
| MLS® Number | 40744353 |
| Property Type | Single Family |
| Amenities Near By | Public Transit, Schools |
| Community Features | Quiet Area, Community Centre, School Bus |
| Equipment Type | Rental Water Softener, Water Heater |
| Features | Paved Driveway, Gazebo, Solar Equipment |
| Parking Space Total | 6 |
| Pool Type | Inground Pool |
| Rental Equipment Type | Rental Water Softener, Water Heater |
| Structure | Shed |
Building
| Bathroom Total | 2 |
| Bedrooms Above Ground | 3 |
| Bedrooms Below Ground | 1 |
| Bedrooms Total | 4 |
| Appliances | Dishwasher, Dryer, Microwave, Refrigerator, Stove, Washer, Window Coverings, Garage Door Opener |
| Basement Development | Finished |
| Basement Type | Full (finished) |
| Constructed Date | 1976 |
| Construction Style Attachment | Detached |
| Cooling Type | Central Air Conditioning |
| Exterior Finish | Aluminum Siding, Brick |
| Fireplace Present | Yes |
| Fireplace Total | 1 |
| Foundation Type | Poured Concrete |
| Heating Fuel | Natural Gas |
| Heating Type | Forced Air |
| Size Interior | 2,055 Ft2 |
| Type | House |
| Utility Water | Municipal Water |
Parking
| Attached Garage |
Land
| Acreage | No |
| Fence Type | Fence |
| Land Amenities | Public Transit, Schools |
| Sewer | Municipal Sewage System |
| Size Frontage | 70 Ft |
| Size Total Text | Under 1/2 Acre |
| Zoning Description | R2 |
Rooms
| Level | Type | Length | Width | Dimensions |
|---|---|---|---|---|
| Second Level | 4pc Bathroom | Measurements not available | ||
| Second Level | Bedroom | 10'10'' x 9'1'' | ||
| Second Level | Bedroom | 12'0'' x 10'5'' | ||
| Second Level | Primary Bedroom | 14'4'' x 14'8'' | ||
| Basement | Family Room | 15'9'' x 20'0'' | ||
| Lower Level | Family Room | 16'7'' x 28'5'' | ||
| Lower Level | Bedroom | 10'3'' x 10'9'' | ||
| Lower Level | 3pc Bathroom | Measurements not available | ||
| Main Level | Dining Room | 8'11'' x 11'4'' | ||
| Main Level | Kitchen | 13'10'' x 11'0'' | ||
| Main Level | Living Room | 14'8'' x 11'1'' |
https://www.realtor.ca/real-estate/28523965/77-magnolia-drive-paris
Contact Us
Contact us for more information
Joanne Soares
Salesperson
(519) 740-6403
4-471 Hespeler Rd.
Cambridge, Ontario N1R 6J2
(519) 621-2000
(519) 740-6403

