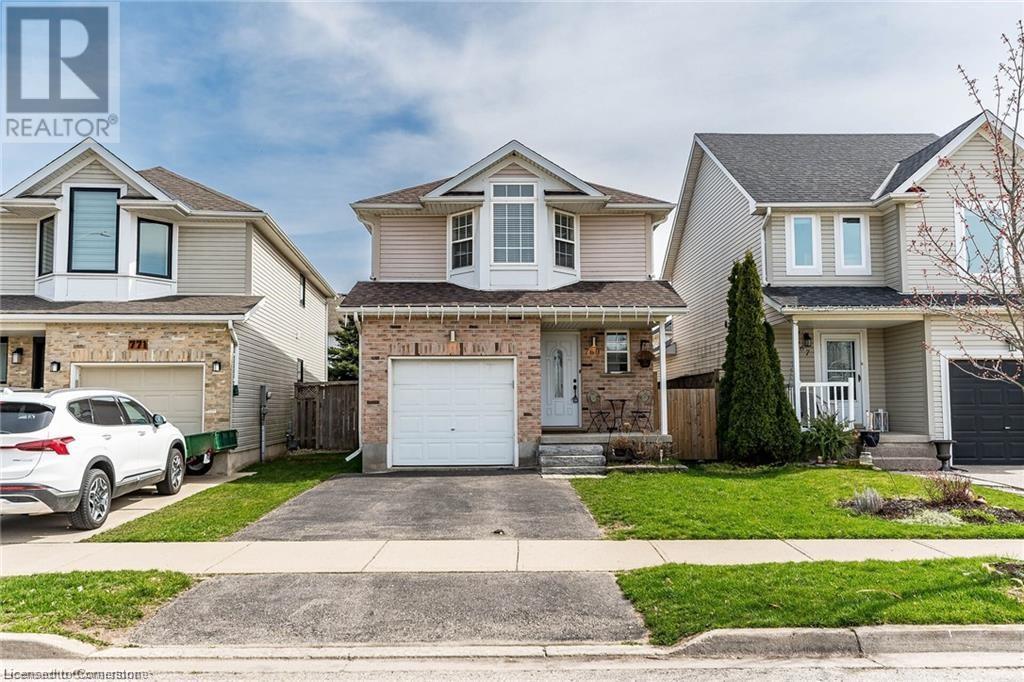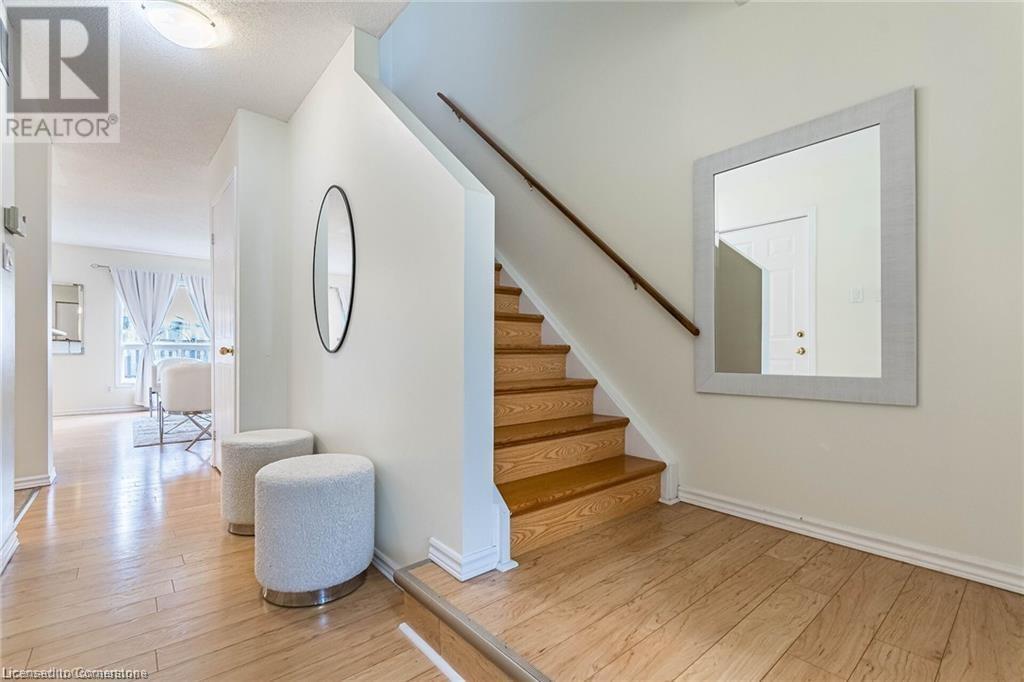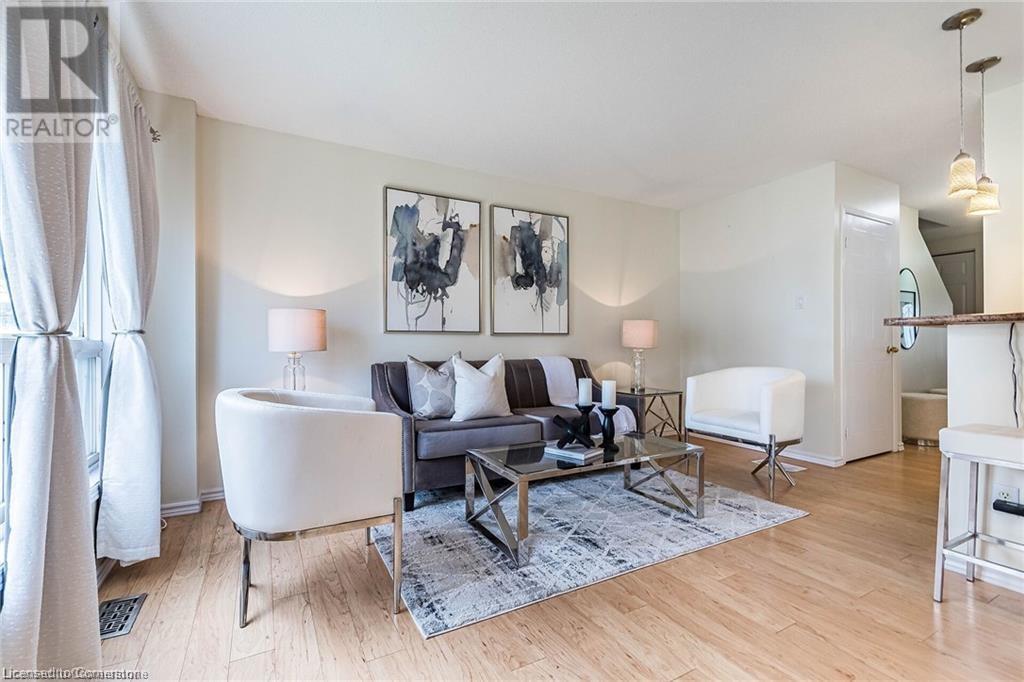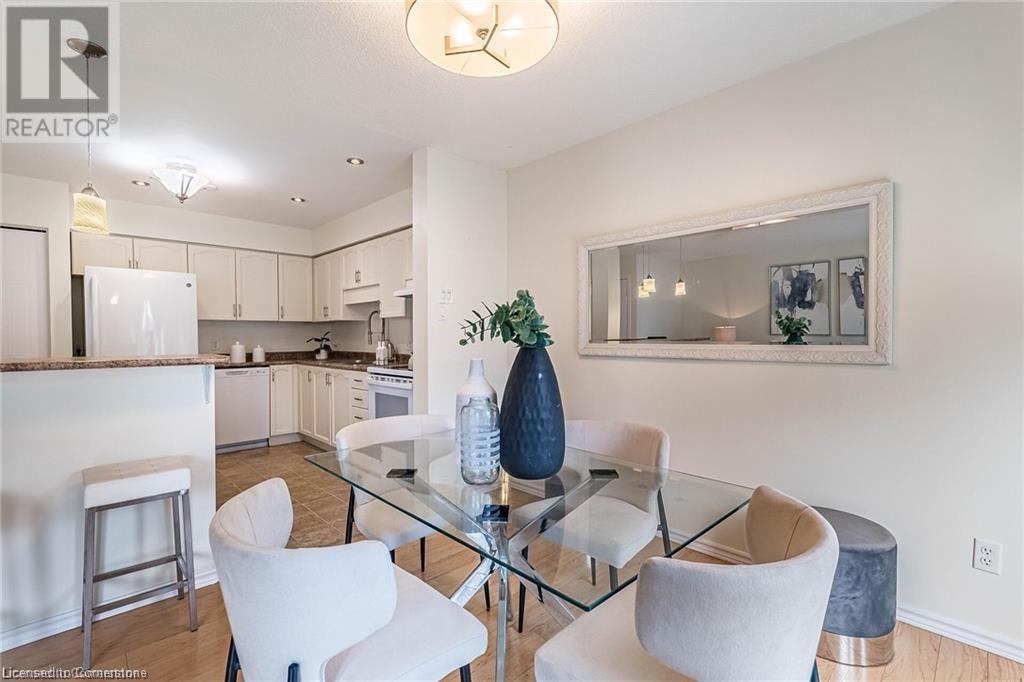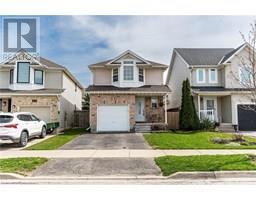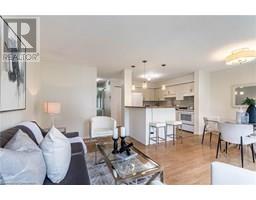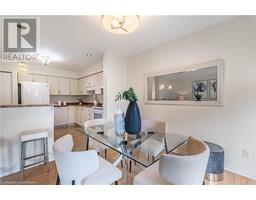769 Angler Way Waterloo, Ontario N2K 4L7
$3,300 MonthlyInsurance
Nestled in a highly sought-after neighbourhood, this beautiful 3-bedroom, 2.5-bathroom single detached home offers the ideal blend of comfort, convenience, and versatility. Bright and spacious throughout, the open-concept layout is designed to let in an abundance of natural light, creating a warm and inviting atmosphere for everyday living and entertaining. The fully finished basement includes an in-law suite setup—perfect for extended family, guests, or additional living space to suit your needs.You'll love the unbeatable location! Walking distance to top-rated schools, minutes from major shopping centres, grocery stores, and surrounded by scenic walking trails for an active lifestyle. Whether you're upsizing or looking for multi-generational living, this home checks all the boxes! (id:35360)
Property Details
| MLS® Number | 40752105 |
| Property Type | Single Family |
| Amenities Near By | Golf Nearby, Hospital, Park, Public Transit, Schools, Shopping |
| Community Features | School Bus |
| Features | Southern Exposure, Sump Pump, Automatic Garage Door Opener |
| Parking Space Total | 3 |
Building
| Bathroom Total | 3 |
| Bedrooms Above Ground | 3 |
| Bedrooms Total | 3 |
| Appliances | Dishwasher, Dryer, Refrigerator, Stove, Water Meter, Water Softener, Washer, Microwave Built-in, Window Coverings |
| Architectural Style | 2 Level |
| Basement Development | Finished |
| Basement Type | Full (finished) |
| Construction Style Attachment | Detached |
| Cooling Type | Central Air Conditioning |
| Exterior Finish | Brick |
| Half Bath Total | 1 |
| Heating Fuel | Natural Gas |
| Stories Total | 2 |
| Size Interior | 1,485 Ft2 |
| Type | House |
| Utility Water | Municipal Water |
Parking
| Attached Garage |
Land
| Acreage | No |
| Land Amenities | Golf Nearby, Hospital, Park, Public Transit, Schools, Shopping |
| Sewer | Municipal Sewage System |
| Size Depth | 99 Ft |
| Size Frontage | 28 Ft |
| Size Total Text | Under 1/2 Acre |
| Zoning Description | 50-r5 |
Rooms
| Level | Type | Length | Width | Dimensions |
|---|---|---|---|---|
| Second Level | 4pc Bathroom | Measurements not available | ||
| Second Level | Laundry Room | Measurements not available | ||
| Second Level | Bedroom | 11'0'' x 8'9'' | ||
| Second Level | Bedroom | 10'4'' x 9'0'' | ||
| Second Level | Primary Bedroom | 14'10'' x 13'1'' | ||
| Basement | 3pc Bathroom | Measurements not available | ||
| Basement | Recreation Room | 17'4'' x 11'1'' | ||
| Main Level | 2pc Bathroom | Measurements not available | ||
| Main Level | Kitchen | 11'0'' x 10'7'' | ||
| Main Level | Dining Room | 10'6'' x 6'4'' | ||
| Main Level | Living Room | 15'1'' x 12'6'' |
https://www.realtor.ca/real-estate/28622007/769-angler-way-waterloo
Contact Us
Contact us for more information

Sheeba Kaladgi
Salesperson
(519) 747-2081
180 Northfield Drive W., Unit 7a
Waterloo, Ontario N2L 0C7
(519) 747-2040
(519) 747-2081
www.wollerealty.com/

