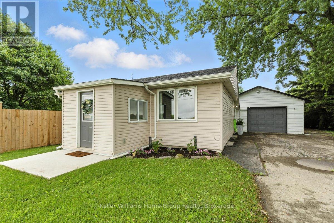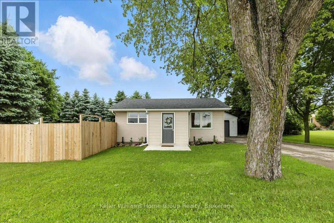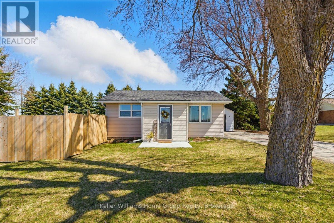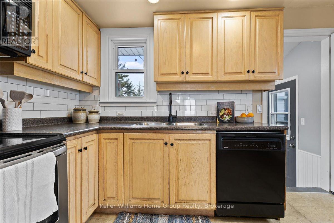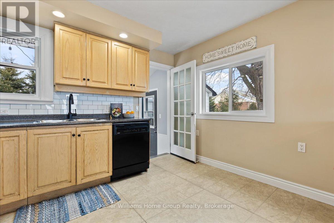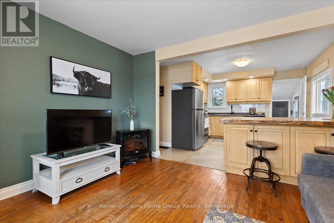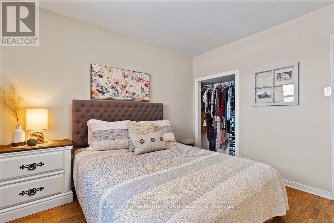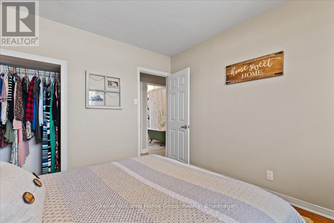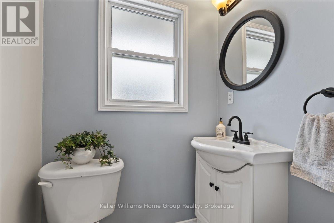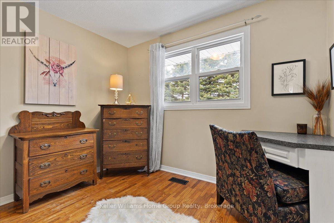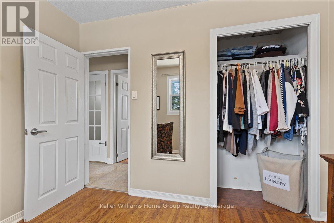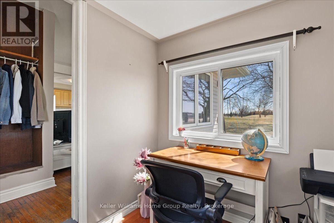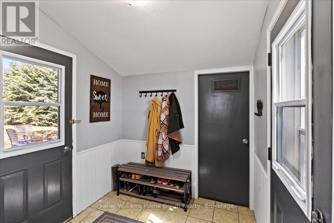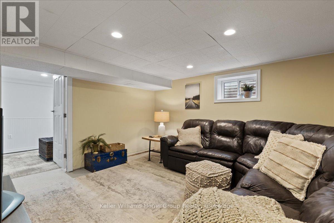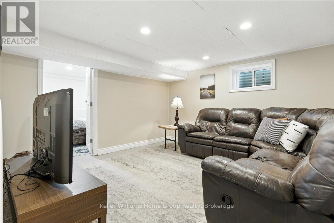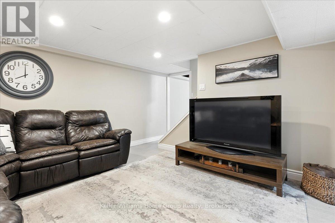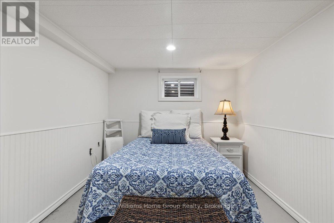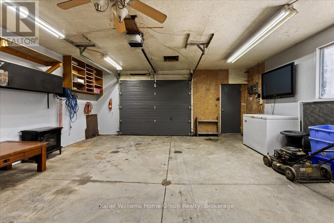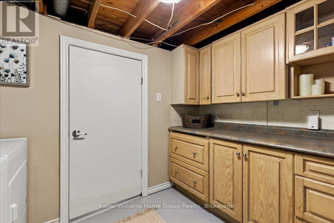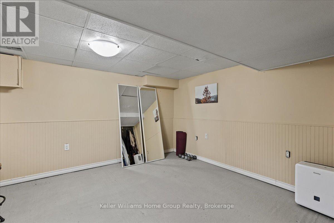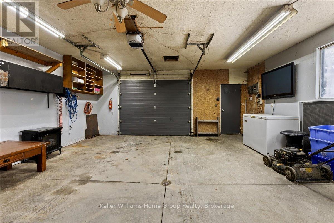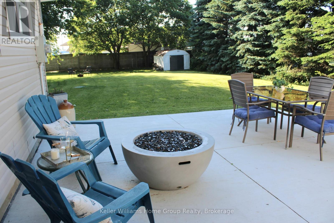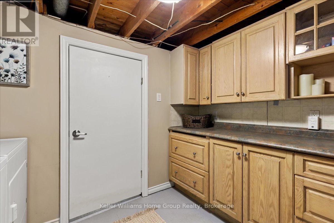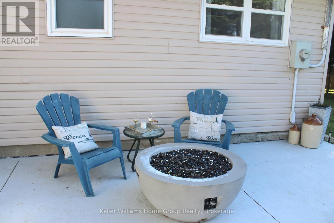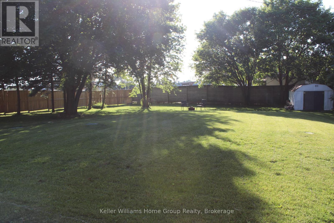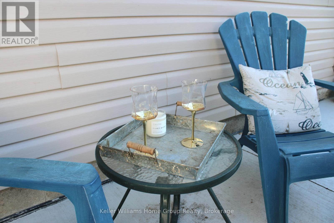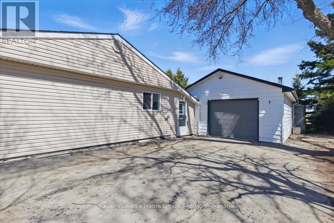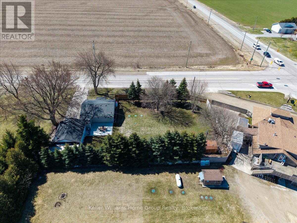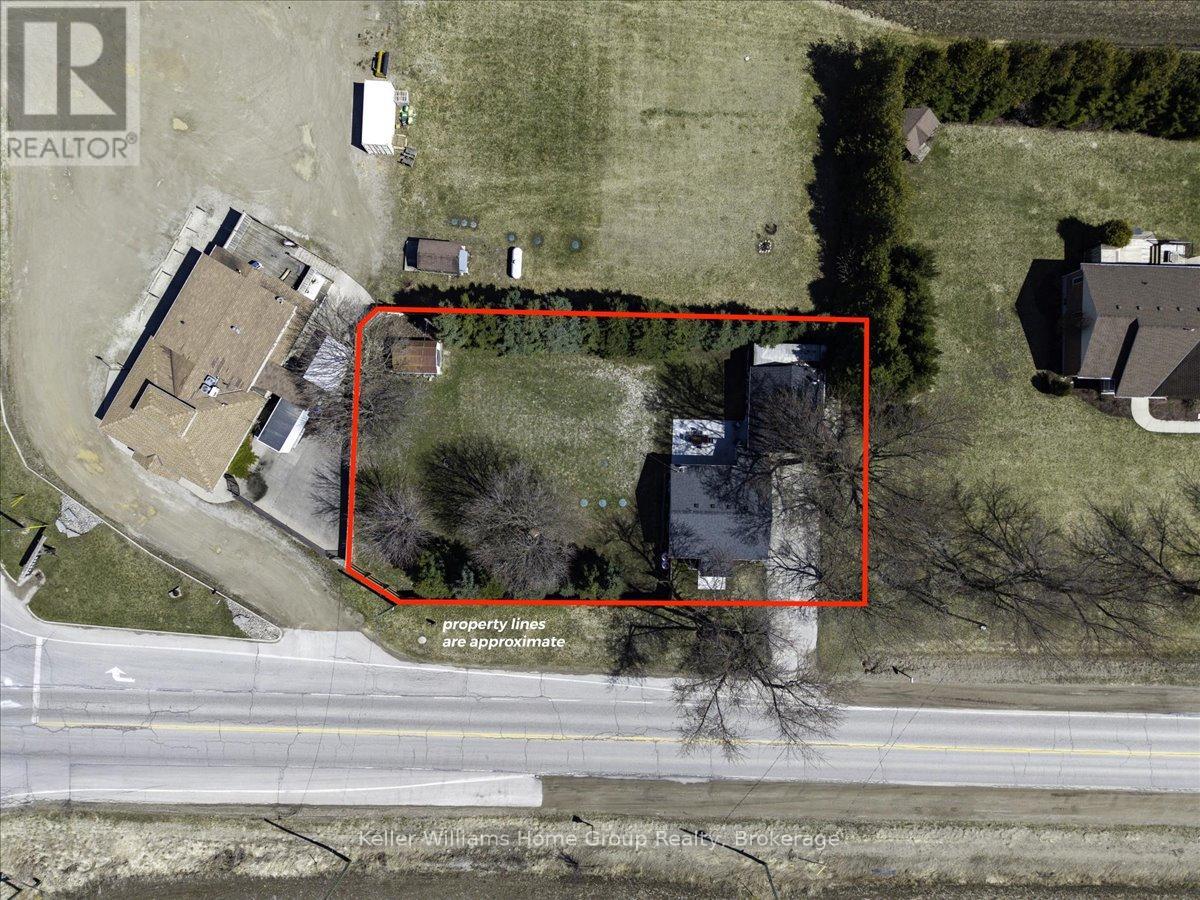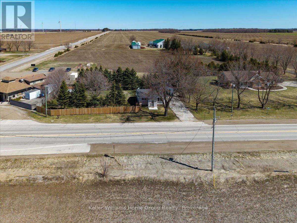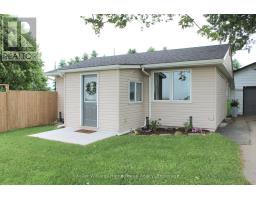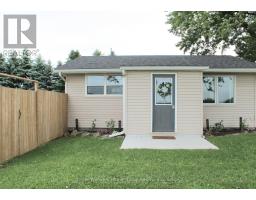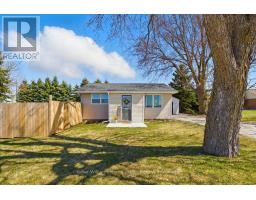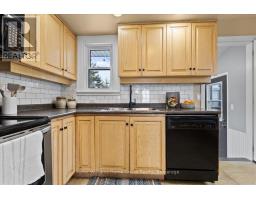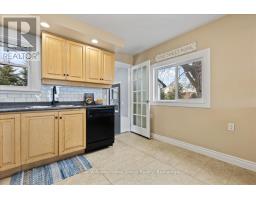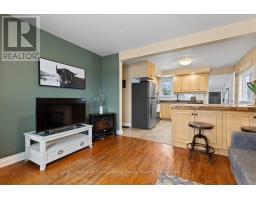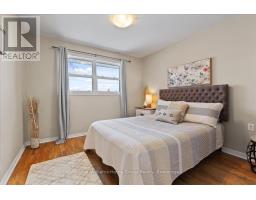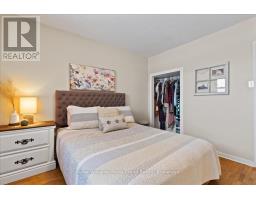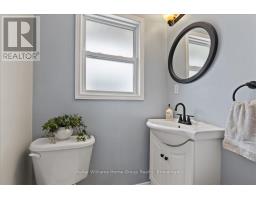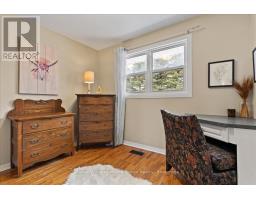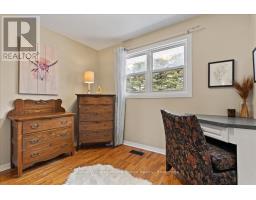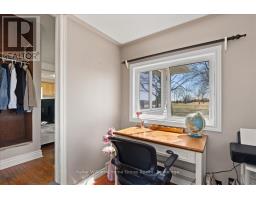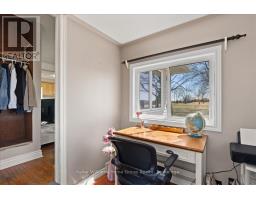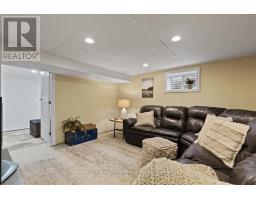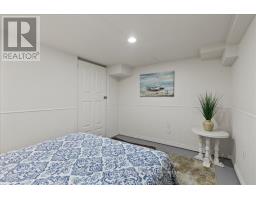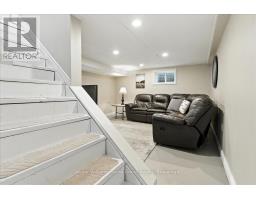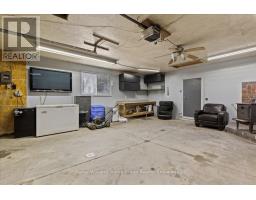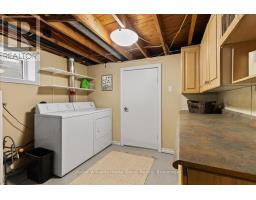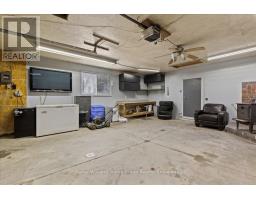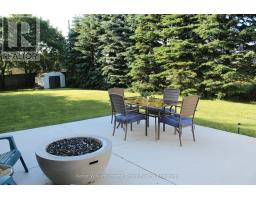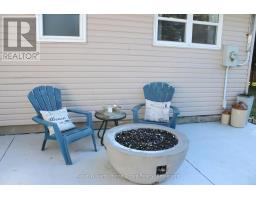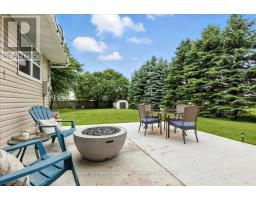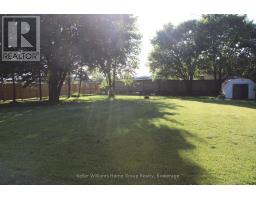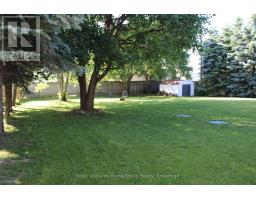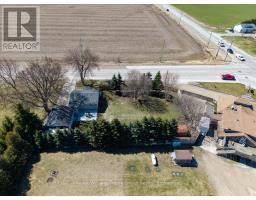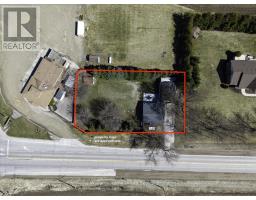7637 Wellington 7 Road Mapleton, Ontario N0B 1A0
$639,000
Ready to buy your first home? Discover peaceful country living just minutes from town in this beautifully updated bungalow, an ideal choice for first-time buyers looking for space, comfort, and modern upgrades. Located just 8 minutes from Drayton and Arthur, and only 12 minutes to Elora, this move-in-ready home sits on a spacious 0.29-acre lot with a large attached garage. Inside, you'll find a bright, open-concept kitchen and living area that creates a welcoming space for relaxing or entertaining. The main level features two comfortable bedrooms and a full bathroom, offering just the right amount of space to settle in and make your own. The finished lower level adds even more value with a second family room, and two versatile bonus rooms perfect for a home office, gym, or guest space, and a dedicated laundry area. Outside, enjoy a fully fenced backyard with a brand-new concrete patio perfect for morning coffee, weekend BBQs, or cozy evenings by the fire. An oversized 24' x 19' attached garage with a wood stove provides extra space for hobbies, storage, or year-round projects. Major updates have already been taken care of, including a new Eljen treatment septic system, a concrete patio and front entrance pad, a new garage roof, pressure tank, sump pump, and a fenced yard all completed between 2023 and 2024. Whether you're starting a family, looking to escape the city, or just ready to stop renting, this home offers a smart, affordable step into homeownership without sacrificing style or space. Don't miss your chance to enjoy the best of country living with modern comfort and convenience. (id:35360)
Property Details
| MLS® Number | X12248030 |
| Property Type | Single Family |
| Community Name | Rural Mapleton |
| Features | Sump Pump |
| Parking Space Total | 5 |
| Structure | Patio(s), Shed |
Building
| Bathroom Total | 1 |
| Bedrooms Above Ground | 2 |
| Bedrooms Total | 2 |
| Age | 51 To 99 Years |
| Amenities | Fireplace(s) |
| Appliances | Water Heater, Dishwasher, Dryer, Freezer, Microwave, Stove, Washer, Refrigerator |
| Architectural Style | Bungalow |
| Basement Development | Finished |
| Basement Type | N/a (finished) |
| Construction Style Attachment | Detached |
| Exterior Finish | Vinyl Siding |
| Fireplace Present | Yes |
| Fireplace Total | 1 |
| Foundation Type | Block |
| Heating Fuel | Propane |
| Heating Type | Forced Air |
| Stories Total | 1 |
| Size Interior | 700 - 1,100 Ft2 |
| Type | House |
| Utility Water | Drilled Well |
Parking
| Attached Garage | |
| Garage |
Land
| Acreage | No |
| Sewer | Septic System |
| Size Depth | 82 Ft |
| Size Frontage | 155 Ft ,7 In |
| Size Irregular | 155.6 X 82 Ft |
| Size Total Text | 155.6 X 82 Ft |
| Zoning Description | A |
Rooms
| Level | Type | Length | Width | Dimensions |
|---|---|---|---|---|
| Lower Level | Other | 4.82 m | 3.9 m | 4.82 m x 3.9 m |
| Lower Level | Other | 3.73 m | 2.71 m | 3.73 m x 2.71 m |
| Lower Level | Exercise Room | 4.09 m | 3.39 m | 4.09 m x 3.39 m |
| Lower Level | Laundry Room | 3.01 m | 3.21 m | 3.01 m x 3.21 m |
| Main Level | Bedroom | 3.07 m | 2.46 m | 3.07 m x 2.46 m |
| Main Level | Primary Bedroom | 3.22 m | 3.51 m | 3.22 m x 3.51 m |
| Main Level | Bathroom | 1.54 m | 2.46 m | 1.54 m x 2.46 m |
| Main Level | Foyer | 2.42 m | 2.09 m | 2.42 m x 2.09 m |
| Main Level | Kitchen | 3.46 m | 3.5 m | 3.46 m x 3.5 m |
| Main Level | Living Room | 4.98 m | 3.62 m | 4.98 m x 3.62 m |
| Main Level | Mud Room | 2.22 m | 2.34 m | 2.22 m x 2.34 m |
https://www.realtor.ca/real-estate/28526721/7637-wellington-7-road-mapleton-rural-mapleton
Contact Us
Contact us for more information

Jenna Martin
Salesperson
www.instagram.com/jennathe.realtor/
135 St David Street South Unit 6
Fergus, Ontario N1M 2L4
(519) 843-7653
kwhomegrouprealty.ca/

Brian Gammie
Salesperson
135 St David Street South Unit 6
Fergus, Ontario N1M 2L4
(519) 843-7653
kwhomegrouprealty.ca/

