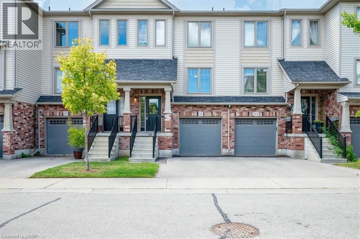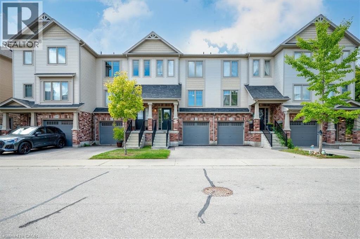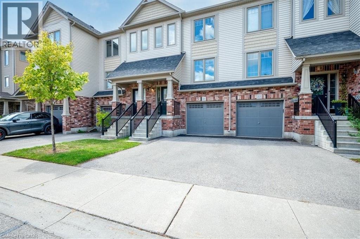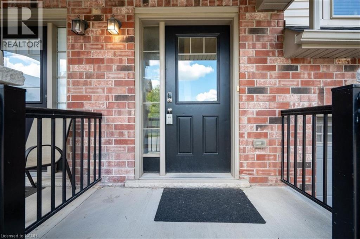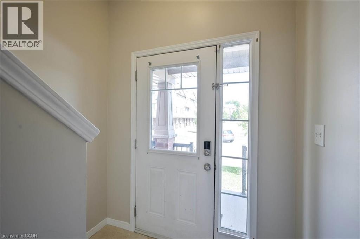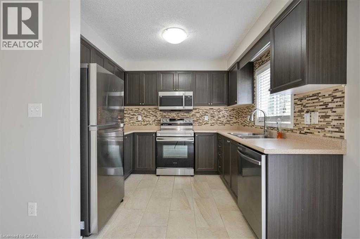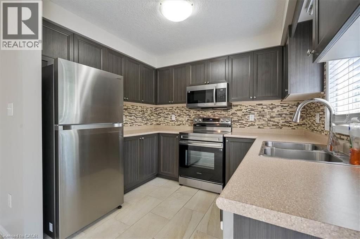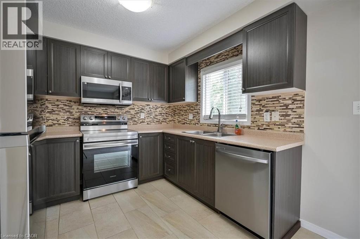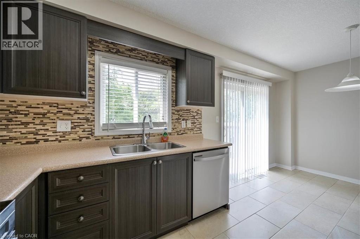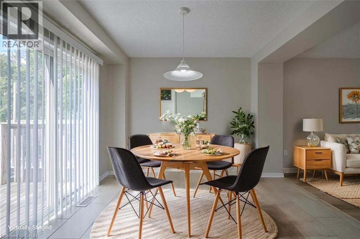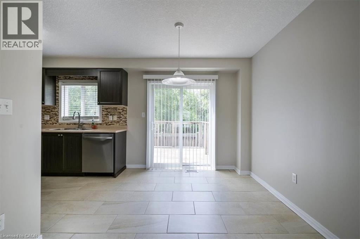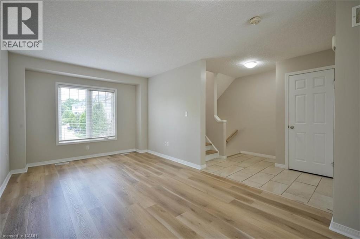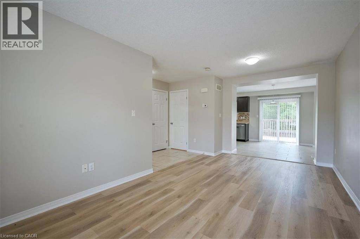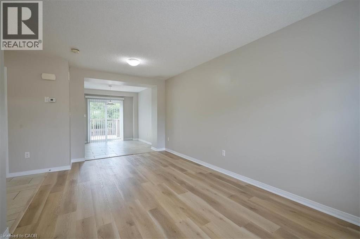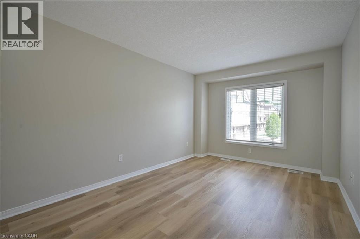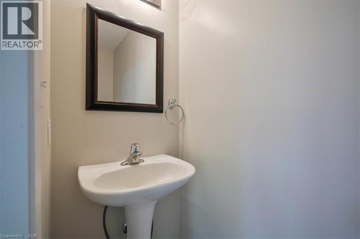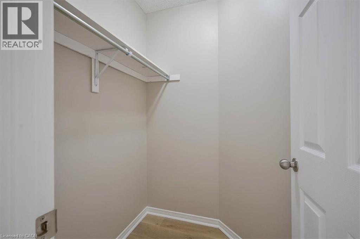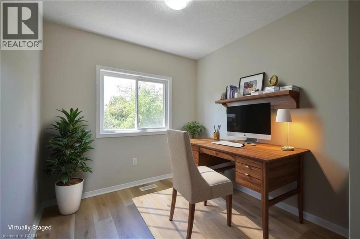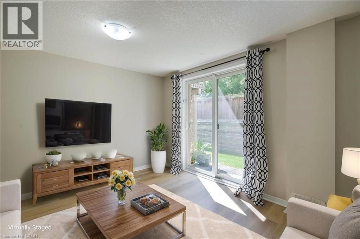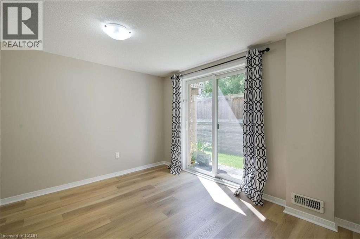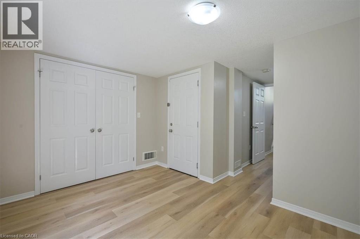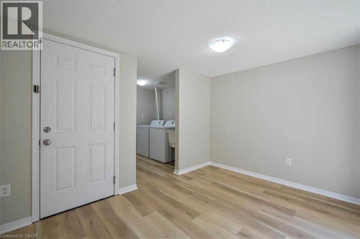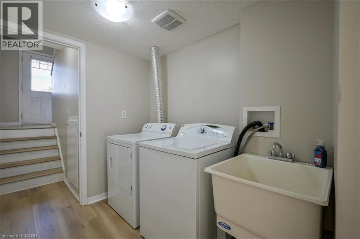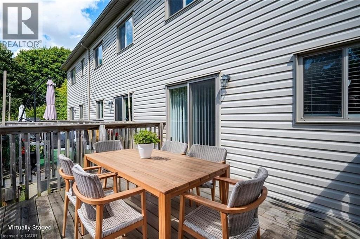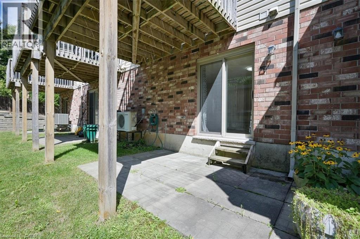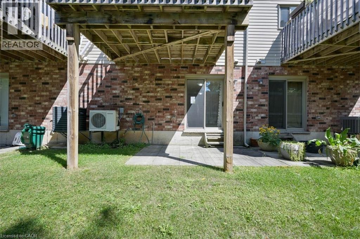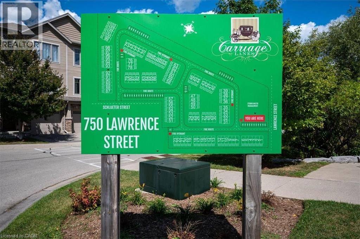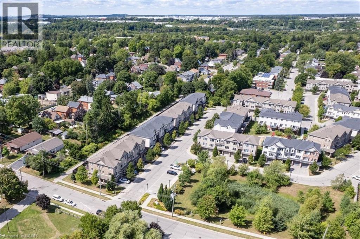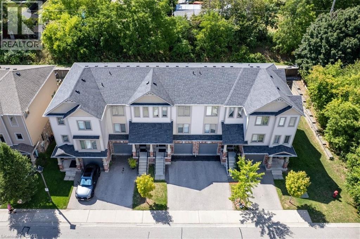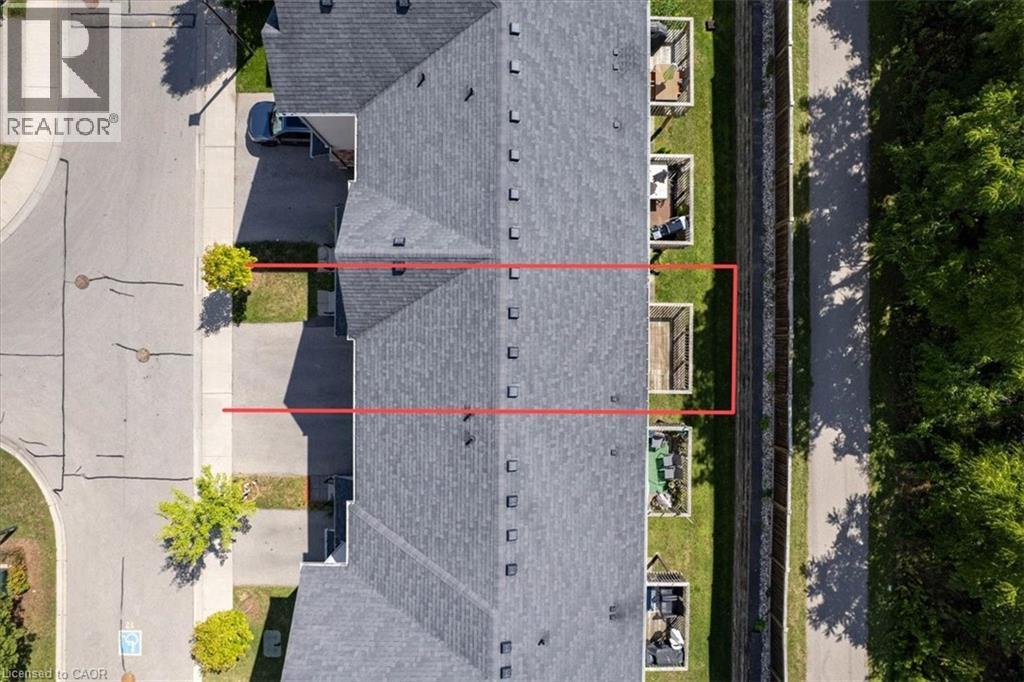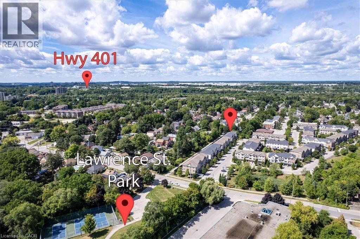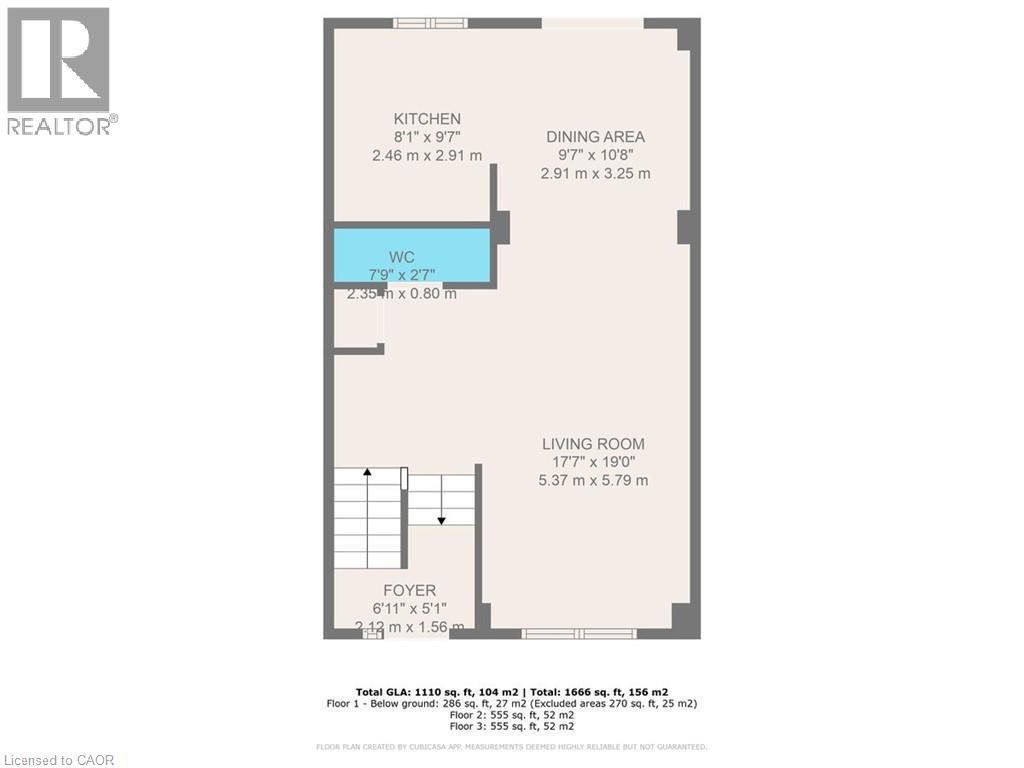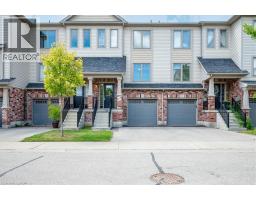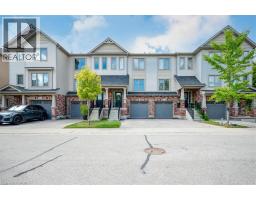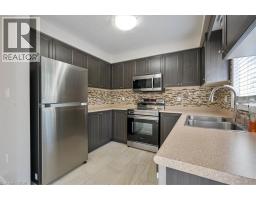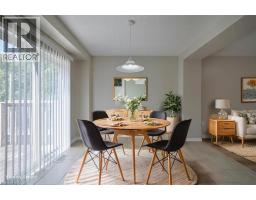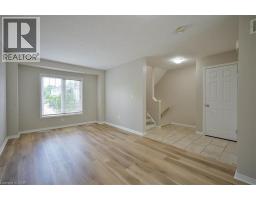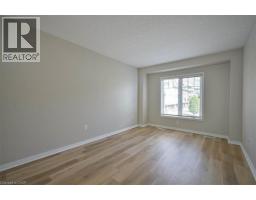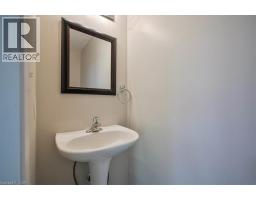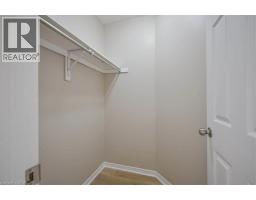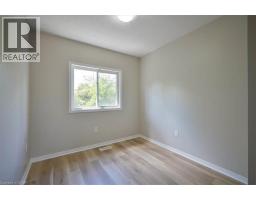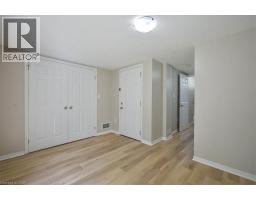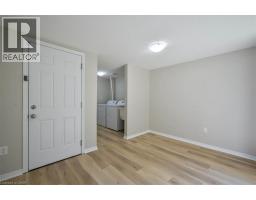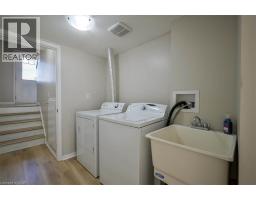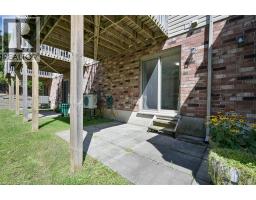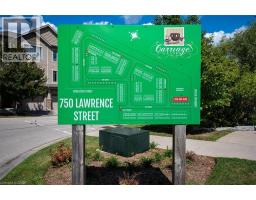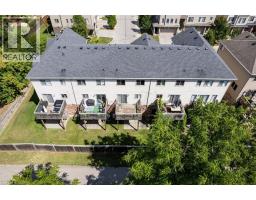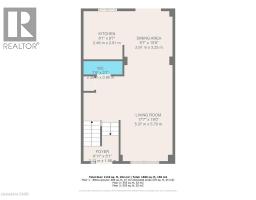750 Lawrence Street Unit# 21 Cambridge, Ontario N3H 0A9
$2,450 MonthlyProperty Management, Water
Fantastic, freshly painted, carpet free, 3 bedroom, 2 bath, townhouse! Located minutes from the 401, schools and shopping. Featuring brand new, light coloured LVP flooring, this home is low maintenance and allergen free. The main level offers a spacious eat-in kitchen with sliding doors to a large deck. Here you can enjoy your morning coffee or relax with a pre-dinner cocktail. Brand new stainless appliances were just installed allowing the resident chef to create their culinary specialties. The sun-filled living room is bright with a huge window, the perfect spot to catch up with family, watch TV or to entertain friends. 3 bedrooms grace the upper level with the primary offering a walk-in closet. A full 4 pc bath completes this upper floor. The lower level is a full walkout with sliders to a patio allowing you to enjoy the evening air. Here you can create a rec-room with big screen or just a hide-away in which to enjoy the solitude. Extras include an attached garage with inside entry & auto opener, accommodation for 2 vehicles, central air & high efficiency furnace. Check out this move-in ready unit today! (id:35360)
Property Details
| MLS® Number | 40748696 |
| Property Type | Single Family |
| Amenities Near By | Park, Place Of Worship, Public Transit, Schools |
| Community Features | Quiet Area, Community Centre |
| Equipment Type | Water Heater |
| Features | Cul-de-sac, Conservation/green Belt, Balcony, Paved Driveway, No Pet Home, Automatic Garage Door Opener |
| Parking Space Total | 2 |
| Rental Equipment Type | Water Heater |
Building
| Bathroom Total | 2 |
| Bedrooms Above Ground | 3 |
| Bedrooms Total | 3 |
| Appliances | Dishwasher, Dryer, Refrigerator, Stove, Washer |
| Architectural Style | 3 Level |
| Basement Development | Finished |
| Basement Type | Full (finished) |
| Constructed Date | 2013 |
| Construction Style Attachment | Attached |
| Cooling Type | Central Air Conditioning |
| Exterior Finish | Brick, Vinyl Siding |
| Half Bath Total | 1 |
| Heating Fuel | Natural Gas |
| Heating Type | Forced Air |
| Stories Total | 3 |
| Size Interior | 1,440 Ft2 |
| Type | Row / Townhouse |
| Utility Water | Municipal Water |
Parking
| Attached Garage |
Land
| Access Type | Highway Nearby |
| Acreage | No |
| Land Amenities | Park, Place Of Worship, Public Transit, Schools |
| Sewer | Municipal Sewage System |
| Size Total Text | Unknown |
| Zoning Description | Rm4 |
Rooms
| Level | Type | Length | Width | Dimensions |
|---|---|---|---|---|
| Second Level | Kitchen | 8'1'' x 9'7'' | ||
| Second Level | Dining Room | 9'7'' x 10'8'' | ||
| Second Level | Living Room | 17'7'' x 19'0'' | ||
| Second Level | 2pc Bathroom | Measurements not available | ||
| Third Level | Bedroom | 8'3'' x 12'10'' | ||
| Third Level | Bedroom | 9'0'' x 12'10'' | ||
| Third Level | Primary Bedroom | 10'4'' x 12'9'' | ||
| Third Level | 4pc Bathroom | 5'5'' x 8'8'' | ||
| Basement | Utility Room | 5'5'' x 9'7'' | ||
| Main Level | Laundry Room | 6'11'' x 8'6'' | ||
| Main Level | Recreation Room | 11'10'' x 9'7'' |
https://www.realtor.ca/real-estate/28791097/750-lawrence-street-unit-21-cambridge
Contact Us
Contact us for more information

Tony Monteiro
Salesperson
(519) 740-6402
www.royallepage.ca/
4-471 Hespeler Rd Unit 4 (Upper)
Cambridge, Ontario N1R 6J2
(519) 621-2000
(519) 740-6402

