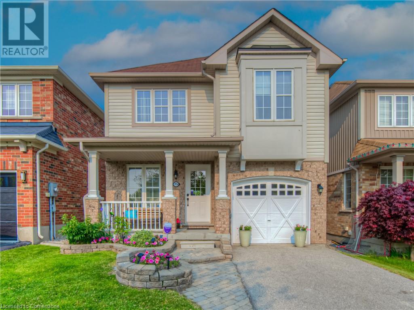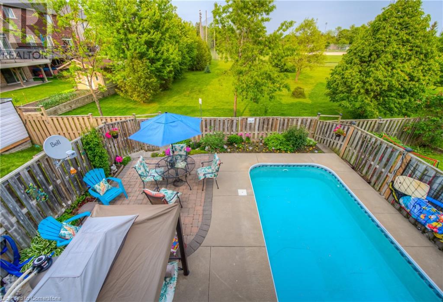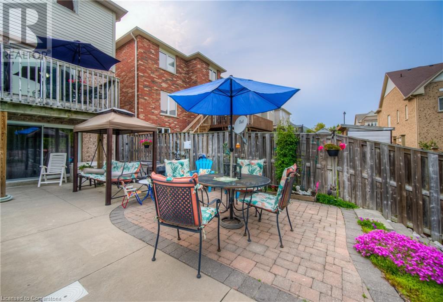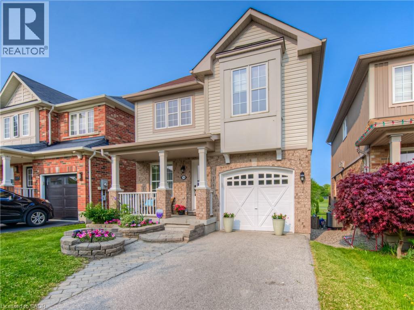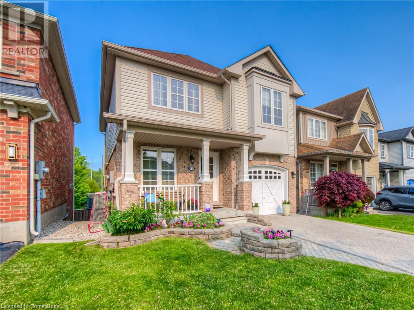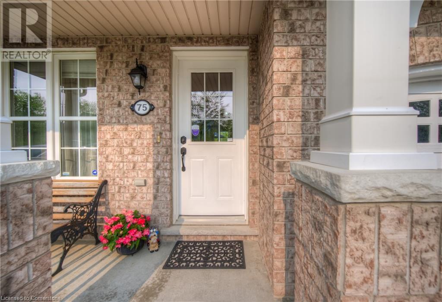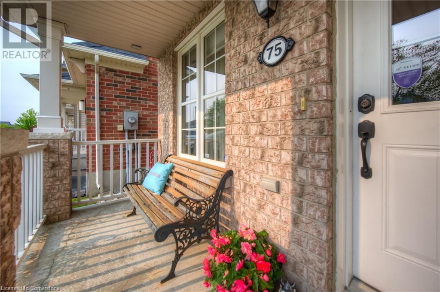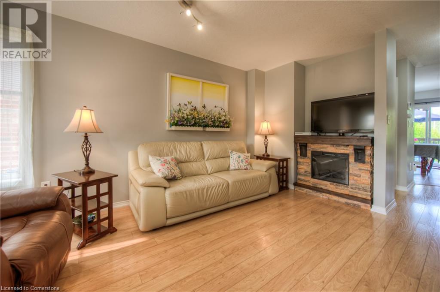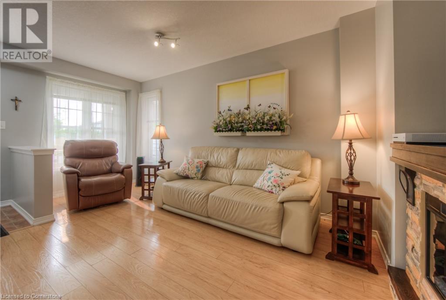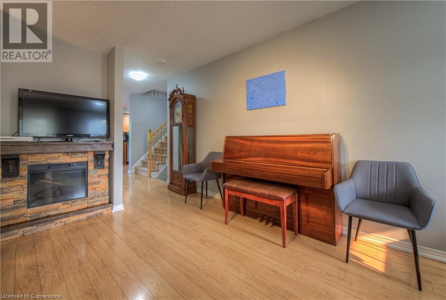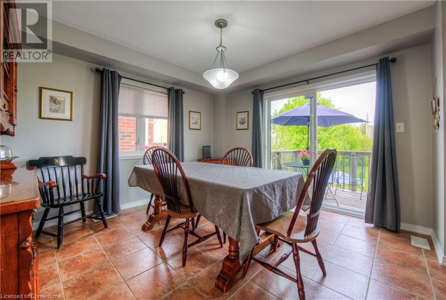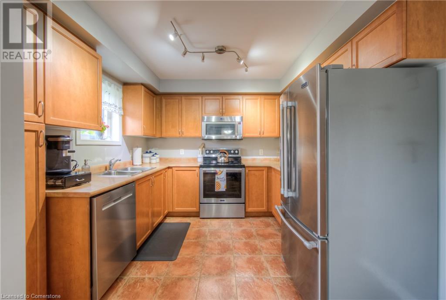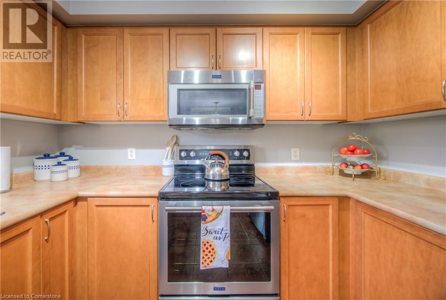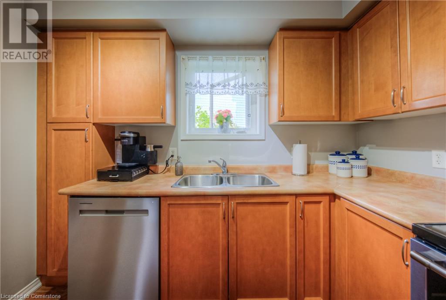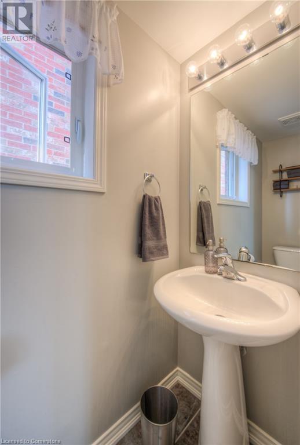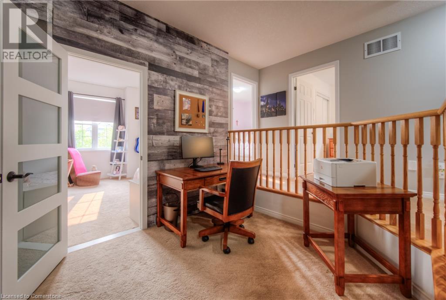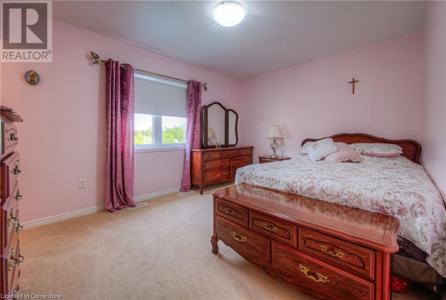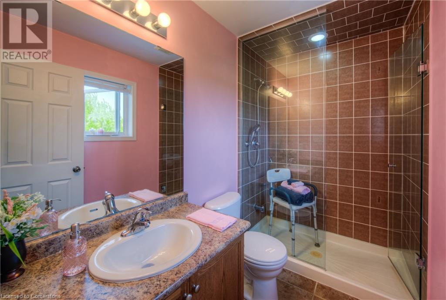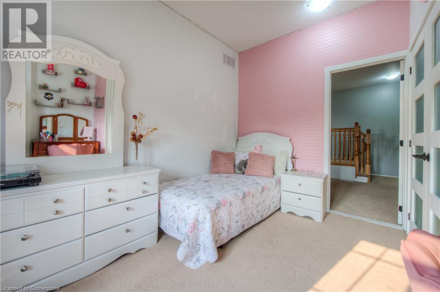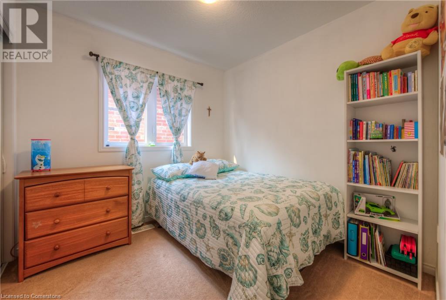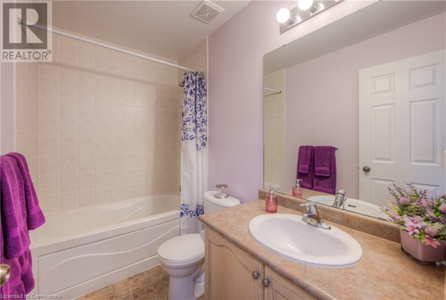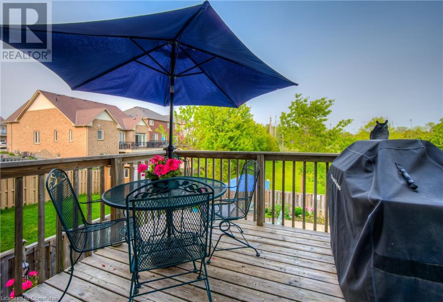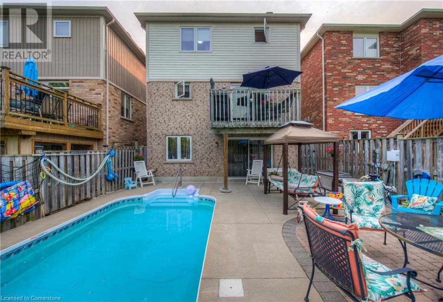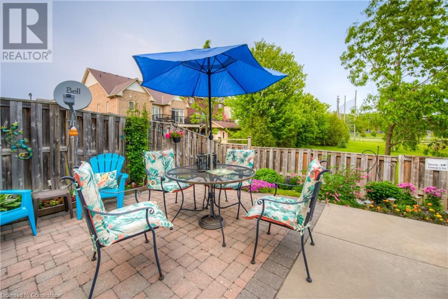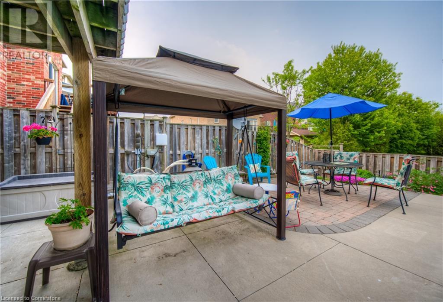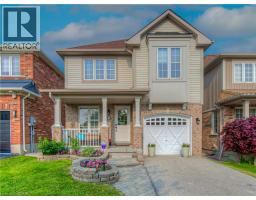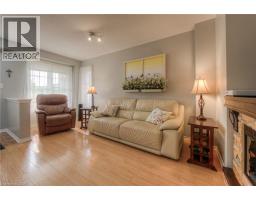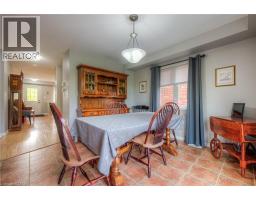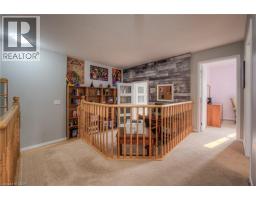75 Norwich Road Breslau, Ontario N0B 1M0
$859,900
Welcome to 75 Norwich Road in family-friendly Breslau! Enjoy summer fun in the backyard oasis with heated salt-water inground pool and stone patio surrounded by beautiful gardens. Unwind on the elevated deck with gas BBQ hook-up or walk out your back gate to Breslau Memorial park where you can enjoy lots of green space, volleyball, tennis, baseball and soccer along with a new splash pad and play ground. This bright and spacious pet-free, 4-bedroom home is perfect for growing families and includes a master bedroom with walk-in closet and ensuite bathroom. The open-concept main floor is great for everyday living, and the upstairs offers 4 bedrooms plus an office/study alcove—ideal for homework or working from home. The walk-out basement has lots of natural light and offers over 540 sq. ft. of potential living space. Public and separate elementary schools, community centre and library within walking distance. A move-in ready home your family will love! (id:35360)
Property Details
| MLS® Number | 40737110 |
| Property Type | Single Family |
| Amenities Near By | Airport, Park |
| Community Features | Community Centre |
| Equipment Type | Rental Water Softener, Water Heater |
| Features | Paved Driveway, Sump Pump, Automatic Garage Door Opener |
| Parking Space Total | 3 |
| Pool Type | Inground Pool |
| Rental Equipment Type | Rental Water Softener, Water Heater |
Building
| Bathroom Total | 3 |
| Bedrooms Above Ground | 4 |
| Bedrooms Total | 4 |
| Appliances | Dishwasher, Dryer, Refrigerator, Satellite Dish, Stove, Washer, Microwave Built-in, Garage Door Opener |
| Architectural Style | 2 Level |
| Basement Development | Unfinished |
| Basement Type | Full (unfinished) |
| Constructed Date | 2008 |
| Construction Style Attachment | Detached |
| Cooling Type | Central Air Conditioning |
| Exterior Finish | Brick Veneer, Other, Vinyl Siding |
| Fire Protection | Alarm System |
| Foundation Type | Poured Concrete |
| Half Bath Total | 1 |
| Heating Fuel | Natural Gas |
| Heating Type | Forced Air |
| Stories Total | 2 |
| Size Interior | 1,610 Ft2 |
| Type | House |
| Utility Water | Municipal Water |
Parking
| Attached Garage |
Land
| Acreage | No |
| Land Amenities | Airport, Park |
| Sewer | Municipal Sewage System |
| Size Depth | 106 Ft |
| Size Frontage | 30 Ft |
| Size Total Text | Under 1/2 Acre |
| Zoning Description | R-5a |
Rooms
| Level | Type | Length | Width | Dimensions |
|---|---|---|---|---|
| Second Level | 4pc Bathroom | 8'6'' x 4'11'' | ||
| Second Level | Office | 10'3'' x 8'6'' | ||
| Second Level | Bedroom | 8'6'' x 8'7'' | ||
| Second Level | Bedroom | 10'2'' x 12'10'' | ||
| Second Level | Bedroom | 12'1'' x 8'8'' | ||
| Second Level | Full Bathroom | 8'6'' x 4'11'' | ||
| Second Level | Primary Bedroom | 13'10'' x 12'0'' | ||
| Basement | Storage | 21'10'' x 35'1'' | ||
| Main Level | 2pc Bathroom | 2'7'' x 6'7'' | ||
| Main Level | Dining Room | 11'10'' x 11'11'' | ||
| Main Level | Kitchen | 10'7'' x 9'10'' | ||
| Main Level | Living Room | 11'7'' x 16'7'' |
https://www.realtor.ca/real-estate/28418372/75-norwich-road-breslau
Contact Us
Contact us for more information

Tim Thiessen
Broker
www.timsellskw.com
42 Zaduk Court
Conestogo, Ontario N0B 1N0
(519) 804-9934

