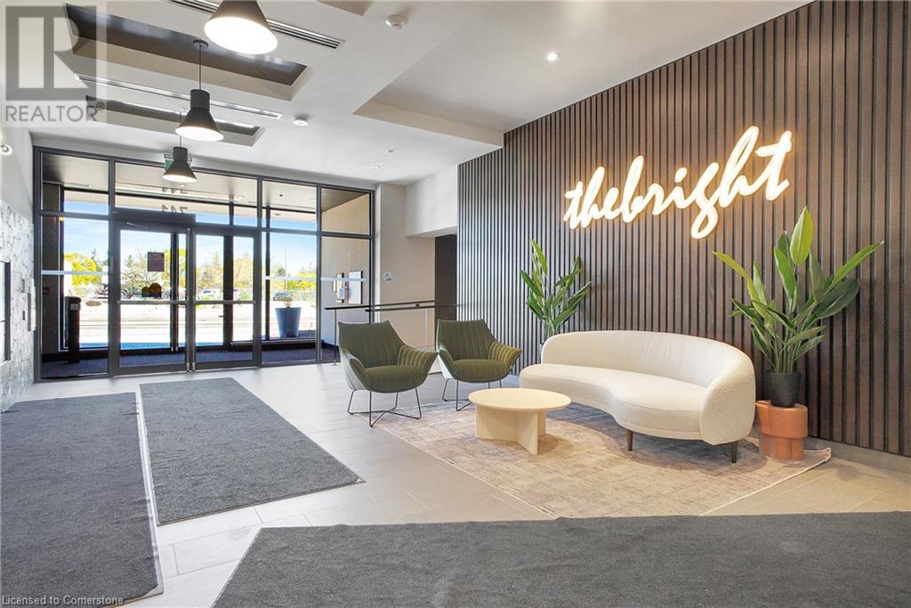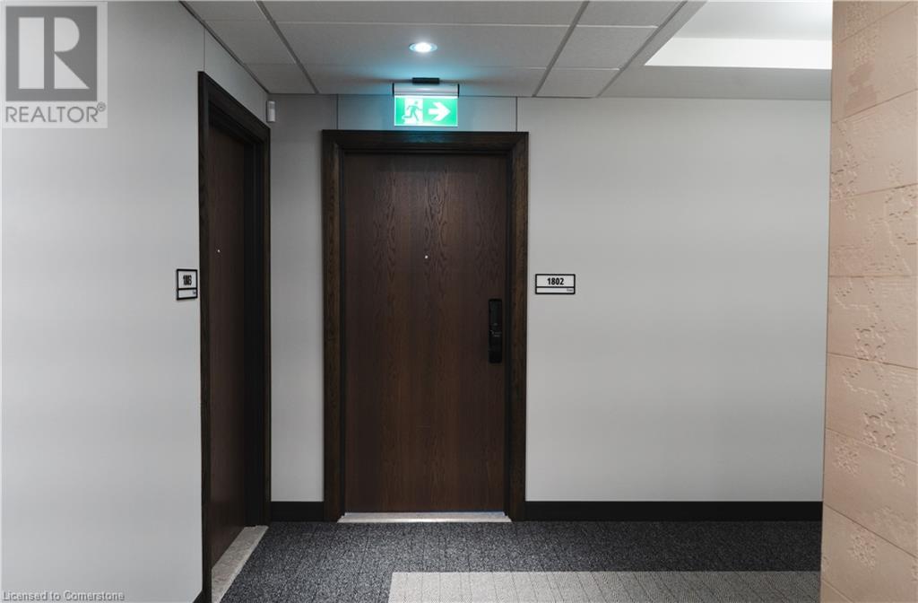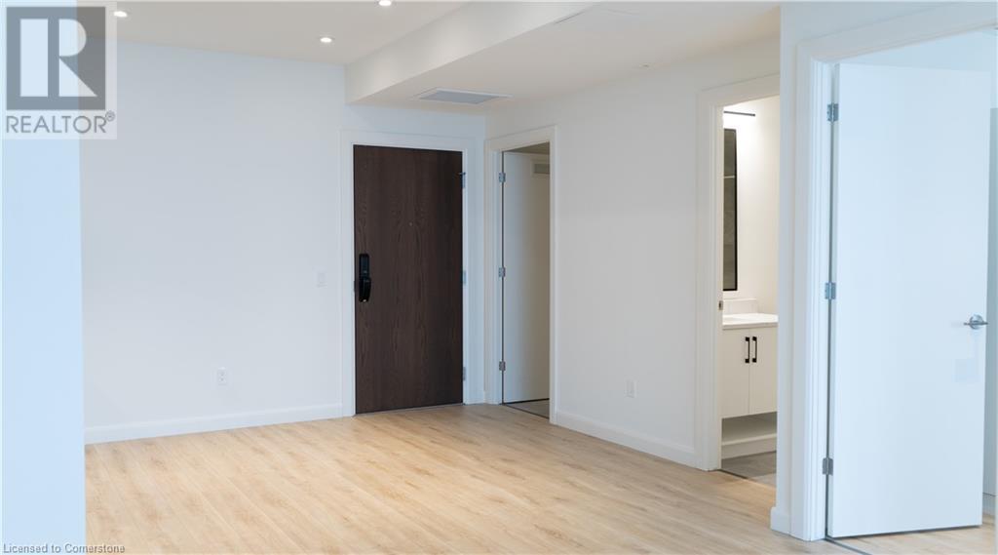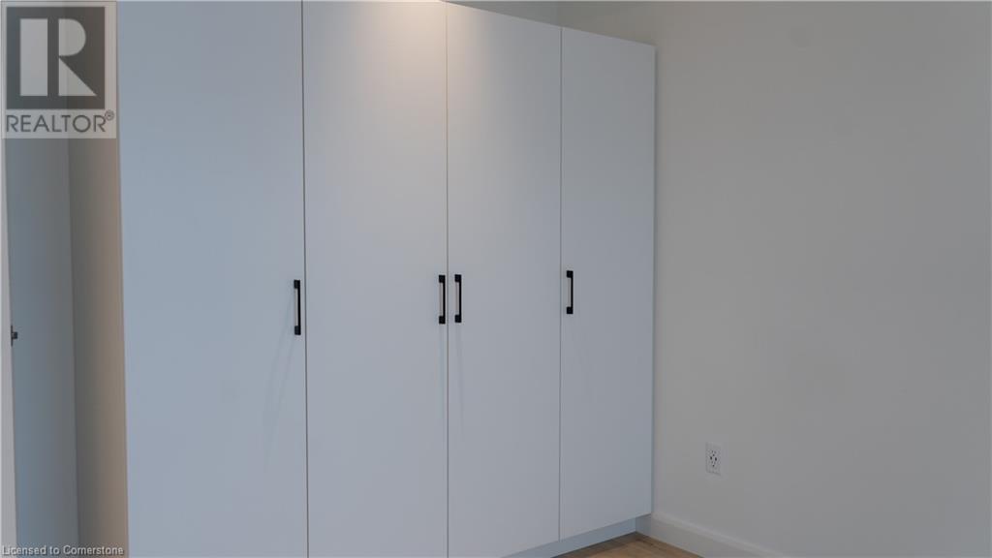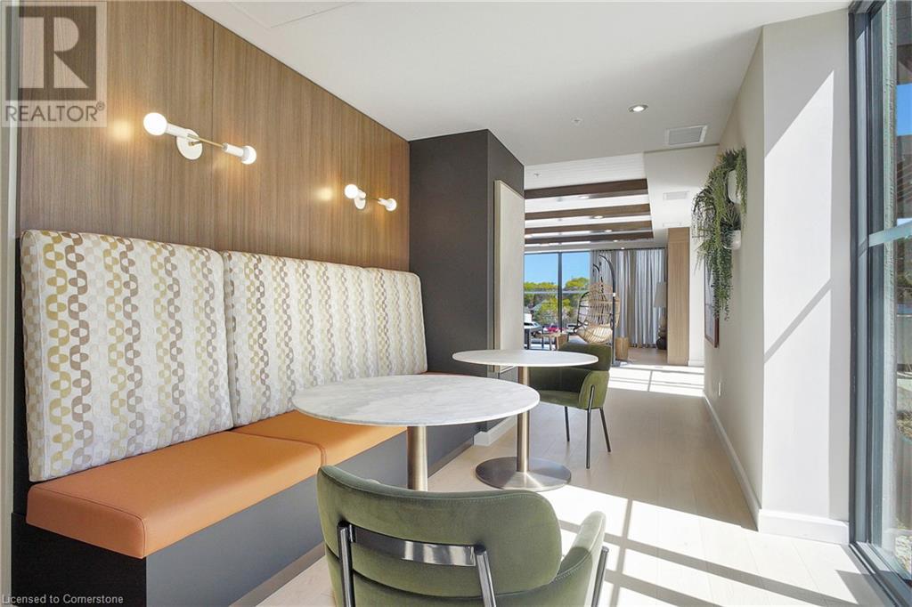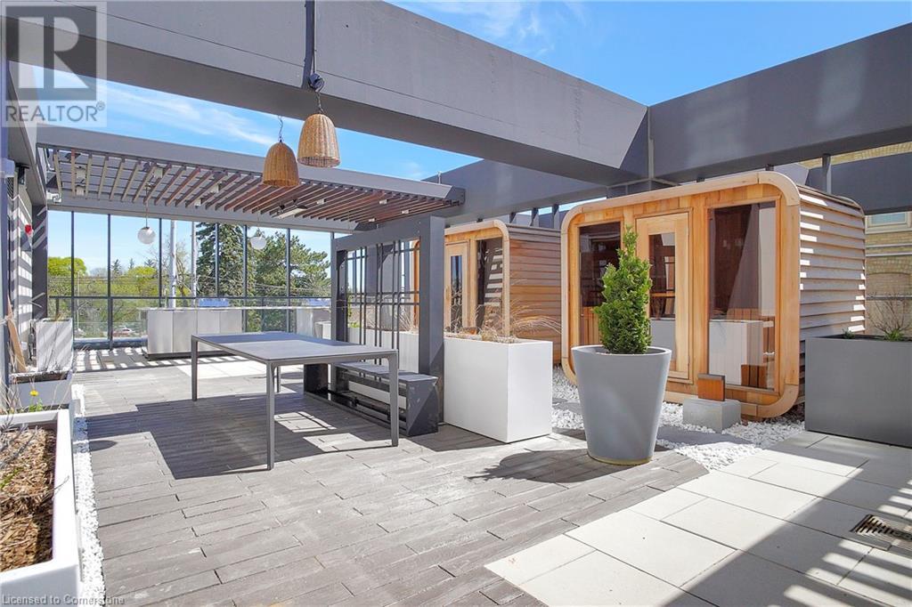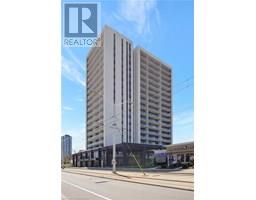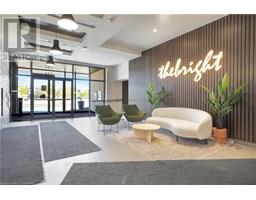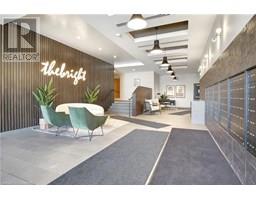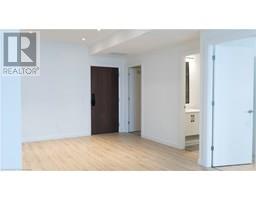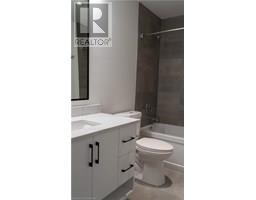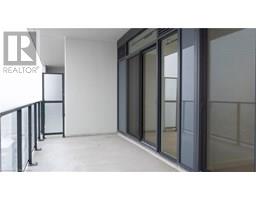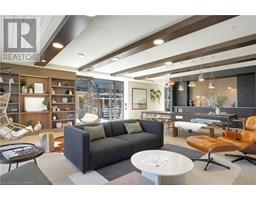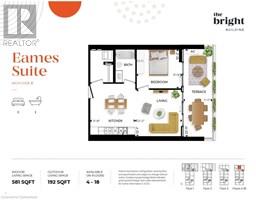741 King Street W Unit# 1802 Kitchener, Ontario N2G 1E5
$1,950 MonthlyProperty Management
Welcome to the Bright Building at 741 King St W, Unit 1802! Step into luxury with this stunning 1-bedroom apartment located in the heart of Downtown Kitchener. Situated in the Bright Building, this unit offers the perfect blend of modern elegance and urban convenience. As you enter, you'll be greeted by an abundance of natural light through the expansive windows, illuminating the laminate floors throughout. The open-concept living space is ideal for entertaining or simply relaxing in style. The kitchen features top-of-the-line appliances, sleek countertops, and ample storage space. Retreat to the bedroom, where carpet-free floors continue the aesthetic. With the added convenience of a reserved parking space and your own personal storage locker included, navigating downtown living is effortless and organized. Don't miss your chance to experience luxury living at its finest in the Bright Building. Schedule your viewing today and make this your new home! (id:35360)
Property Details
| MLS® Number | 40746455 |
| Property Type | Single Family |
| Amenities Near By | Airport, Golf Nearby, Hospital, Park, Place Of Worship, Playground, Public Transit, Schools, Shopping |
| Features | Balcony |
| Parking Space Total | 1 |
| Storage Type | Locker |
Building
| Bathroom Total | 1 |
| Bedrooms Above Ground | 1 |
| Bedrooms Total | 1 |
| Amenities | Party Room |
| Basement Type | None |
| Construction Material | Concrete Block, Concrete Walls |
| Construction Style Attachment | Attached |
| Cooling Type | Central Air Conditioning |
| Exterior Finish | Brick, Concrete |
| Fire Protection | Smoke Detectors |
| Foundation Type | Poured Concrete |
| Heating Type | Forced Air |
| Stories Total | 1 |
| Size Interior | 581 Ft2 |
| Type | Apartment |
| Utility Water | Municipal Water |
Parking
| Underground |
Land
| Access Type | Road Access, Highway Access, Highway Nearby |
| Acreage | No |
| Land Amenities | Airport, Golf Nearby, Hospital, Park, Place Of Worship, Playground, Public Transit, Schools, Shopping |
| Sewer | Municipal Sewage System |
| Size Total Text | Unknown |
| Zoning Description | Mu3 |
Rooms
| Level | Type | Length | Width | Dimensions |
|---|---|---|---|---|
| Main Level | 4pc Bathroom | Measurements not available | ||
| Main Level | Bedroom | 10'2'' x 11'9'' | ||
| Main Level | Living Room | 12'2'' x 12'1'' | ||
| Main Level | Kitchen/dining Room | 11'8'' x 12'1'' |
https://www.realtor.ca/real-estate/28538831/741-king-street-w-unit-1802-kitchener
Contact Us
Contact us for more information

Chanel Silva
Salesperson
(519) 745-4088
618 King St. W. Unit A
Kitchener, Ontario N2G 1C8
(519) 804-4000
(519) 745-4088
www.regoteam.com/

Cliff C. Rego
Broker of Record
(519) 745-4088
www.regoteam.com/
50 Grand Ave. S., Unit 101
Cambridge, Ontario N1S 2L8
(519) 804-4000
(519) 745-4088
www.regoteam.com/


