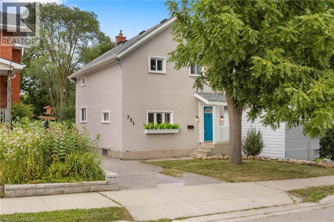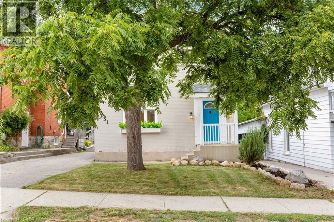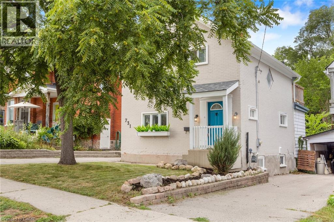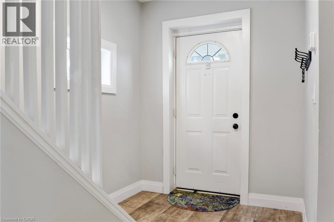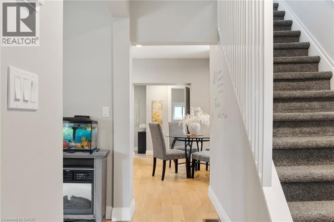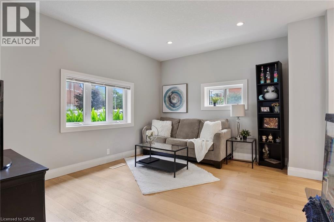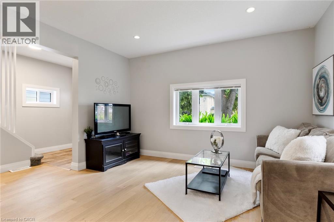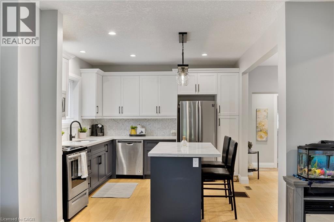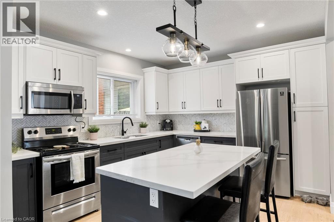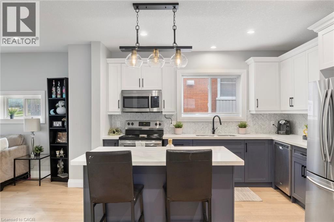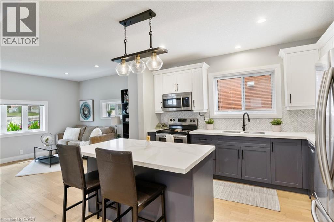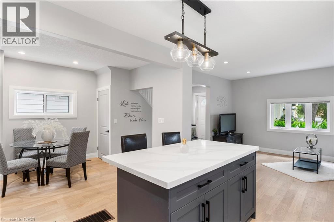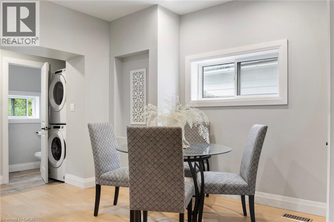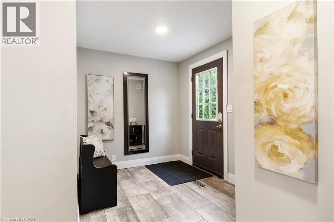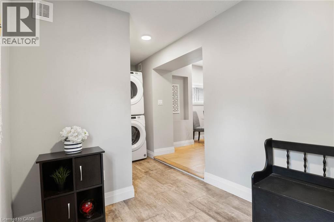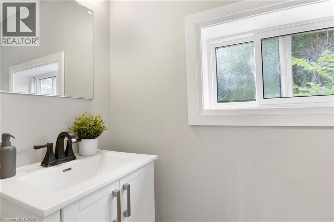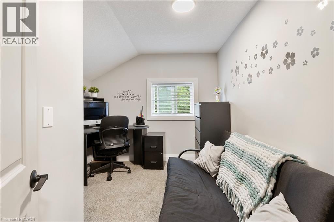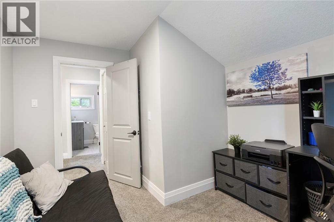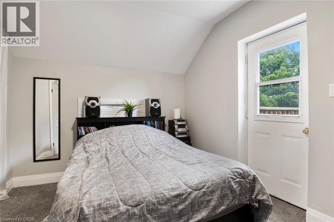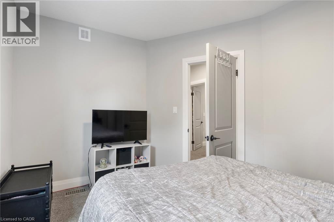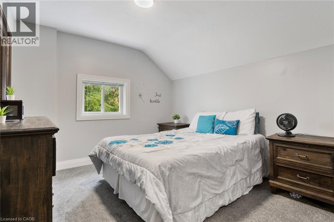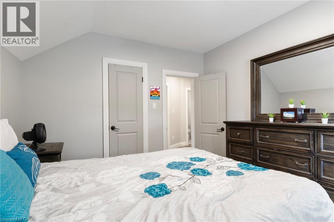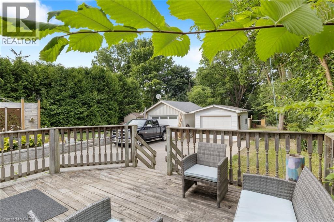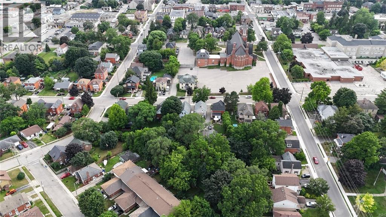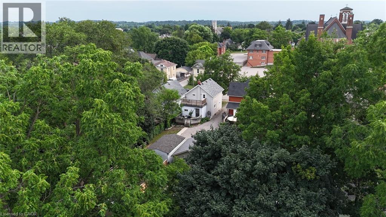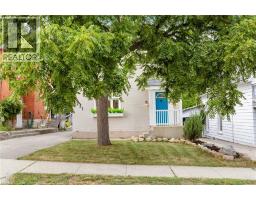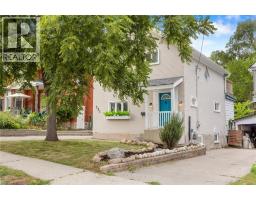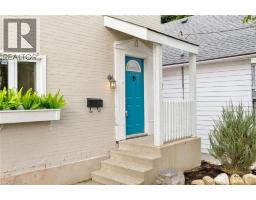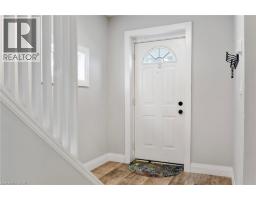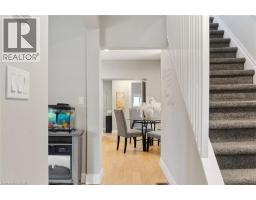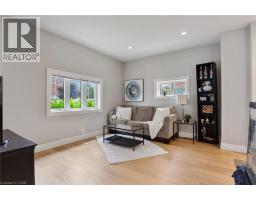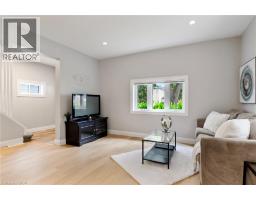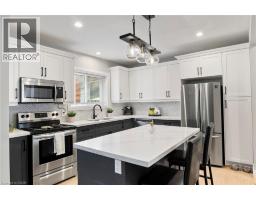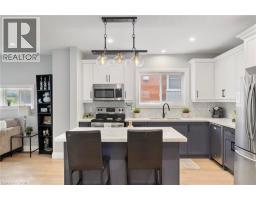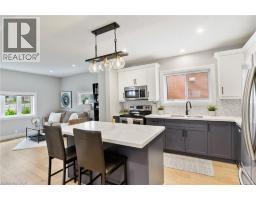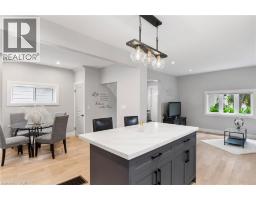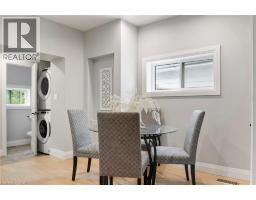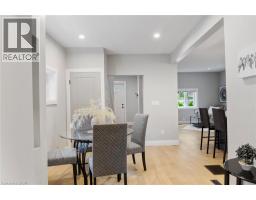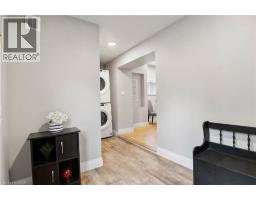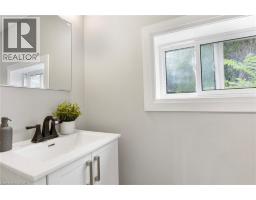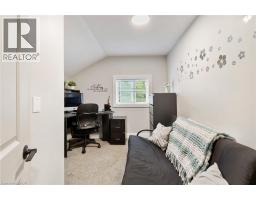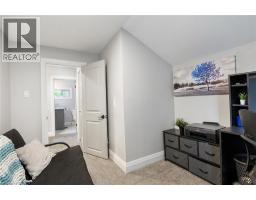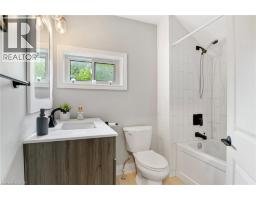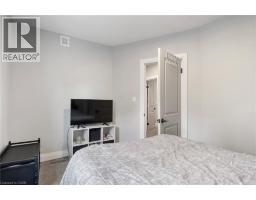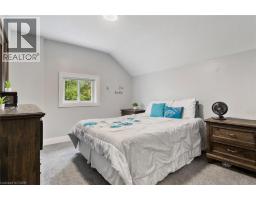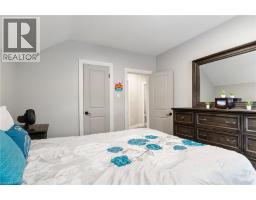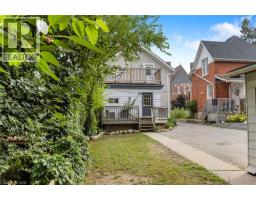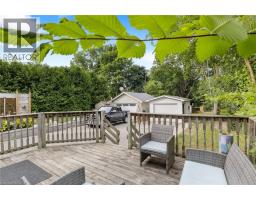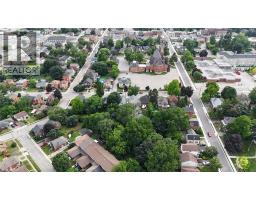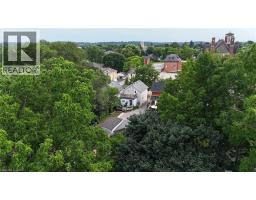731 William Street Cambridge, Ontario N3H 3W8
$499,000
This charming 3-bedroom, 1.5-bath home sits on a quiet street in one of Preston’s most desirable historic neighbourhoods—just a short walk to parks, schools, shops and restaurants. Full of character and thoughtfully updated, it offers a comfortable and welcoming space in a location that’s hard to beat. Inside, you’ll find a bright, carpet-free main floor with an open layout that feels both spacious and welcoming. The updated kitchen features stylish finishes, stainless steel appliances and plenty of room for daily living or entertaining. Upstairs offers three generous bedrooms and a full bathroom, with one bedroom offering access to a private second-floor balcony—ideal for your morning coffee or evening relaxation. Step outside to enjoy green space and a sense of privacy in the yard, with room for kids, pets, or peaceful afternoons. A detached garage and shared driveway add convenient parking and extra storage. With easy access to the 401 and expressway, and close proximity to the best of downtown Preston, this home is ideally suited for anyone looking for charm, comfort, and convenience in a vibrant, well-established community. What a fantastic opportunity for first-time buyers, young families, or anyone looking to settle into a great area with timeless appeal. Don’t miss your chance to make this inviting Cambridge home yours. Book your private showing today! (id:35360)
Open House
This property has open houses!
5:00 pm
Ends at:7:00 pm
2:00 pm
Ends at:4:00 pm
Property Details
| MLS® Number | 40760962 |
| Property Type | Single Family |
| Amenities Near By | Park, Place Of Worship, Playground, Public Transit, Schools, Shopping |
| Community Features | Quiet Area |
| Equipment Type | Water Heater |
| Features | Shared Driveway |
| Parking Space Total | 3 |
| Rental Equipment Type | Water Heater |
Building
| Bathroom Total | 2 |
| Bedrooms Above Ground | 3 |
| Bedrooms Total | 3 |
| Appliances | Dishwasher, Microwave, Refrigerator, Stove |
| Architectural Style | 2 Level |
| Basement Development | Unfinished |
| Basement Type | Partial (unfinished) |
| Constructed Date | 1908 |
| Construction Style Attachment | Detached |
| Cooling Type | Central Air Conditioning |
| Exterior Finish | Brick, Metal |
| Half Bath Total | 1 |
| Heating Fuel | Natural Gas |
| Heating Type | Forced Air |
| Stories Total | 2 |
| Size Interior | 1,345 Ft2 |
| Type | House |
| Utility Water | Municipal Water |
Parking
| Detached Garage |
Land
| Access Type | Highway Access, Highway Nearby |
| Acreage | No |
| Land Amenities | Park, Place Of Worship, Playground, Public Transit, Schools, Shopping |
| Sewer | Municipal Sewage System |
| Size Depth | 165 Ft |
| Size Frontage | 30 Ft |
| Size Irregular | 0.11 |
| Size Total | 0.11 Ac|under 1/2 Acre |
| Size Total Text | 0.11 Ac|under 1/2 Acre |
| Zoning Description | R5 |
Rooms
| Level | Type | Length | Width | Dimensions |
|---|---|---|---|---|
| Second Level | Primary Bedroom | 11'2'' x 12'9'' | ||
| Second Level | Bedroom | 9'8'' x 12'9'' | ||
| Second Level | Bedroom | 12'10'' x 9'8'' | ||
| Second Level | 4pc Bathroom | 8'1'' x 6'1'' | ||
| Main Level | Mud Room | 14'11'' x 6'8'' | ||
| Main Level | Living Room | 13'10'' x 12'10'' | ||
| Main Level | Kitchen | 11'11'' x 12'8'' | ||
| Main Level | Dining Room | 9'3'' x 12'8'' | ||
| Main Level | 2pc Bathroom | 7'0'' x 3'2'' |
https://www.realtor.ca/real-estate/28801594/731-william-street-cambridge
Contact Us
Contact us for more information

Kristen Dyer
Salesperson
29 Blair Rd.
Cambridge, Ontario N1S 2H7
(519) 653-5353
Melanie Marroquin
Salesperson
(905) 357-1705
1360 King St N
St. Jacobs, Ontario N0B 2N0
(519) 206-9555
(905) 357-1705
revelrealty.ca/

