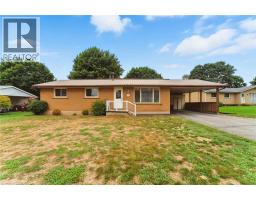73 Second Avenue Delhi, Ontario N4B 1E4
$549,900
Welcome to this charming 3-bedroom brick bungalow situated on a large lot in a mature neighbourhood. This home features a durable metal roof, a Generac whole-home generator for peace of mind, an in-ground sprinkler system, and a carport for convenient covered parking. Inside, the main level offers three comfortable bedrooms and a full bathroom, while the basement includes an additional shower and a side entrance, creating the potential for a future granny suite if desired. The property is also equipped with central vacuum, and the backyard boasts a covered patio that’s perfect for relaxing or entertaining. Adding to its appeal, the home is just a short walk from a nearby park, making this bungalow a fantastic opportunity in one of Norfolk’s most desirable neighbourhoods. Some images virtually staged. (id:35360)
Property Details
| MLS® Number | 40762436 |
| Property Type | Single Family |
| Parking Space Total | 3 |
Building
| Bathroom Total | 1 |
| Bedrooms Above Ground | 3 |
| Bedrooms Total | 3 |
| Appliances | Central Vacuum |
| Architectural Style | Bungalow |
| Basement Development | Partially Finished |
| Basement Type | Full (partially Finished) |
| Constructed Date | 1973 |
| Construction Style Attachment | Detached |
| Cooling Type | Central Air Conditioning |
| Exterior Finish | Brick |
| Foundation Type | Block |
| Heating Fuel | Natural Gas |
| Heating Type | Forced Air |
| Stories Total | 1 |
| Size Interior | 1,753 Ft2 |
| Type | House |
| Utility Water | Municipal Water |
Parking
| Carport |
Land
| Acreage | No |
| Sewer | Municipal Sewage System |
| Size Frontage | 77 Ft |
| Size Total Text | Under 1/2 Acre |
| Zoning Description | R1-a |
Rooms
| Level | Type | Length | Width | Dimensions |
|---|---|---|---|---|
| Lower Level | Bonus Room | 21'11'' x 11'9'' | ||
| Lower Level | Workshop | 16'0'' x 10'6'' | ||
| Lower Level | Utility Room | 10'9'' x 10'6'' | ||
| Lower Level | Recreation Room | 20'4'' x 22'3'' | ||
| Main Level | 4pc Bathroom | Measurements not available | ||
| Main Level | Primary Bedroom | 15'2'' x 9'11'' | ||
| Main Level | Bedroom | 12'6'' x 8'1'' | ||
| Main Level | Bedroom | 7'9'' x 8'1'' | ||
| Main Level | Kitchen | 9'0'' x 10'0'' | ||
| Main Level | Dining Room | 9'11'' x 10'0'' | ||
| Main Level | Living Room | 21'11'' x 10'11'' |
https://www.realtor.ca/real-estate/28785507/73-second-avenue-delhi
Contact Us
Contact us for more information

Bradley Mottashed
Broker of Record
bradleymottashed.com/
41 Thomson Road
Simcoe, Ontario N3Y 4Z6
(519) 427-6199





























