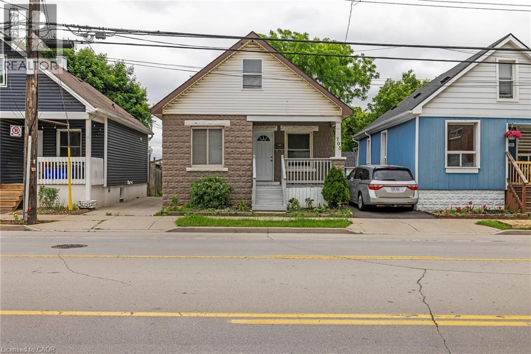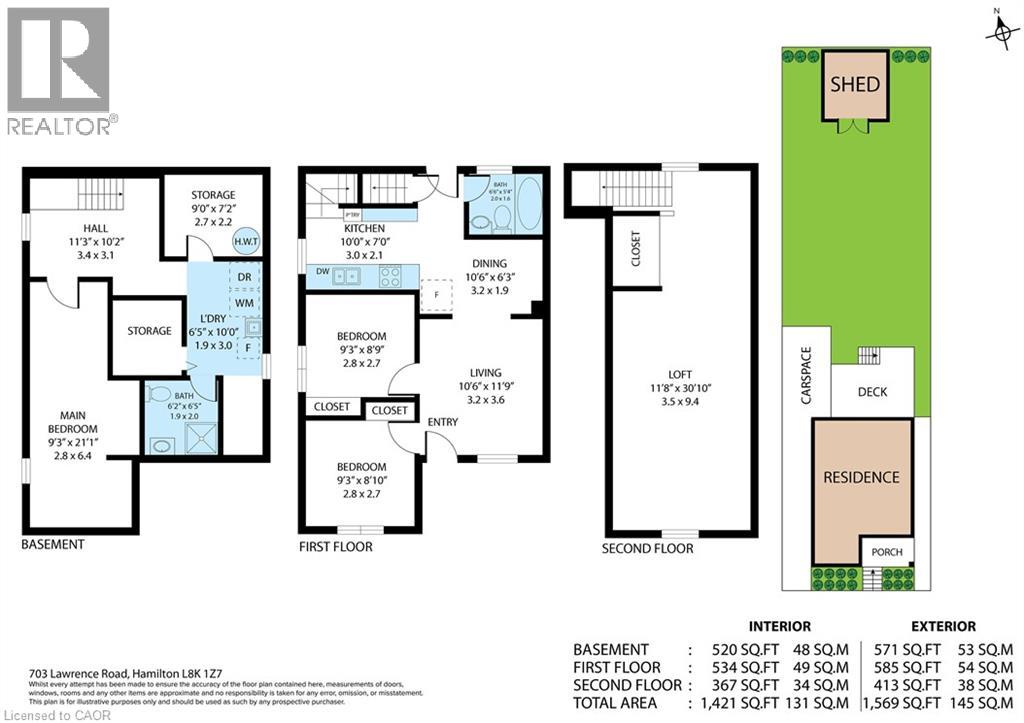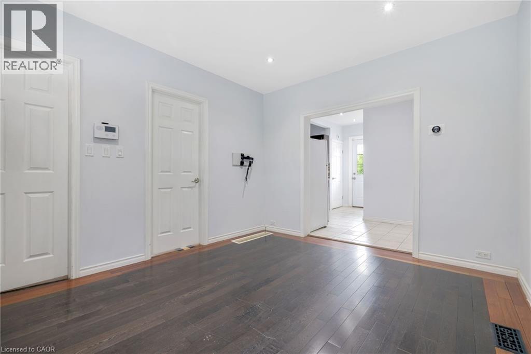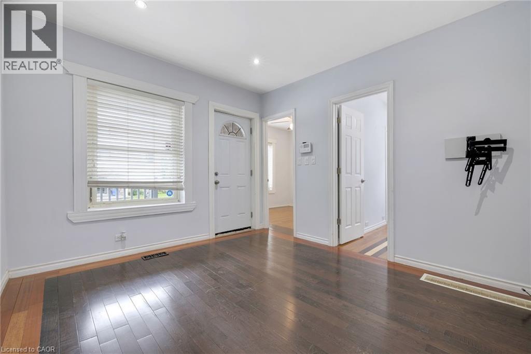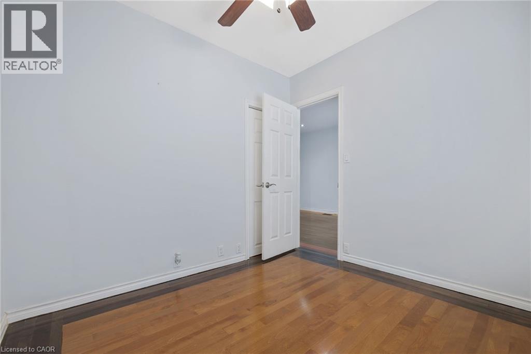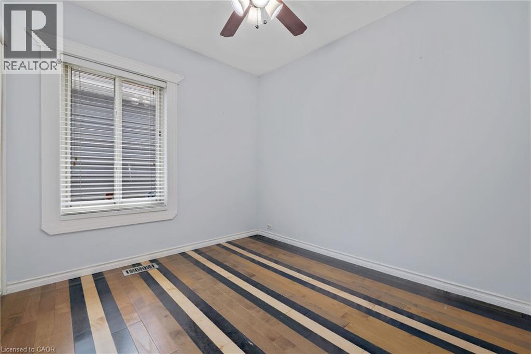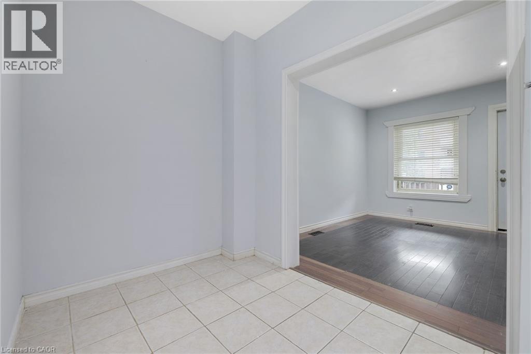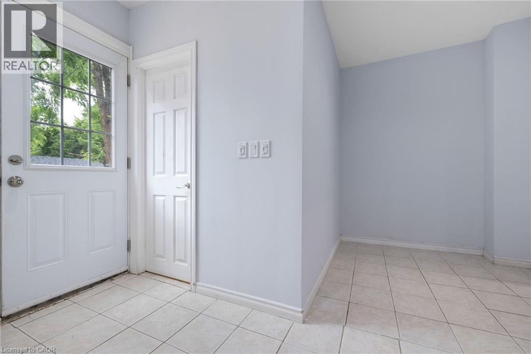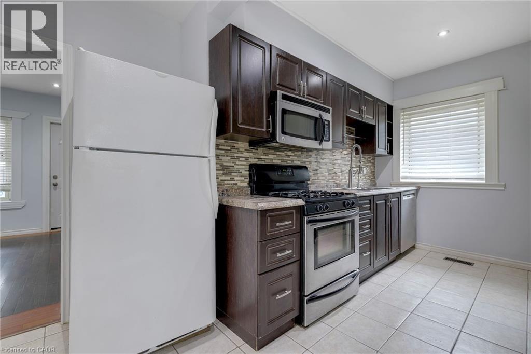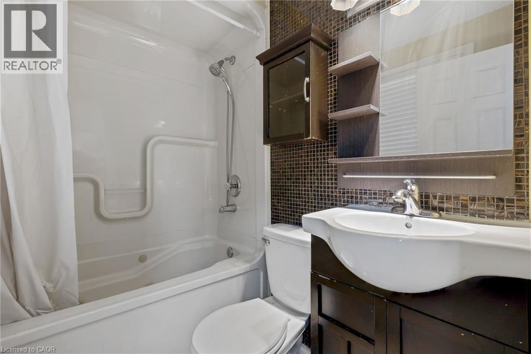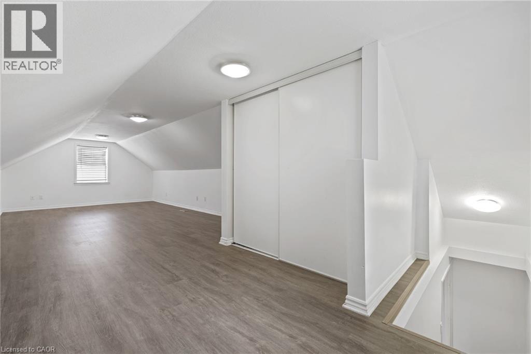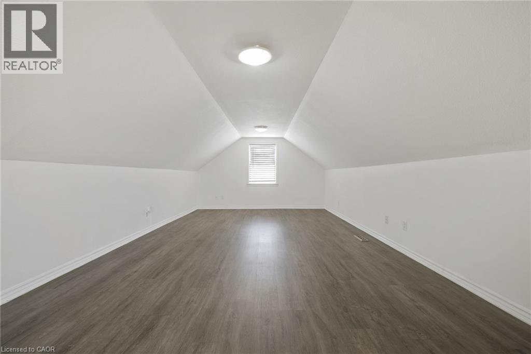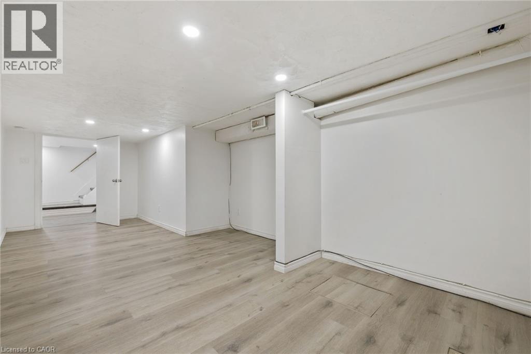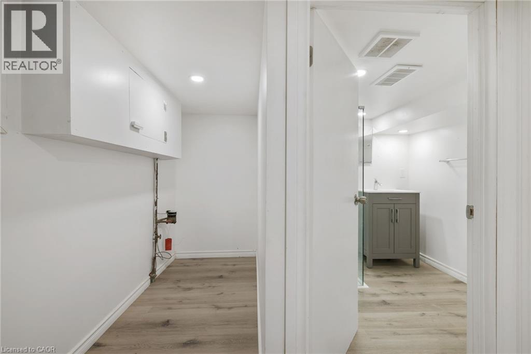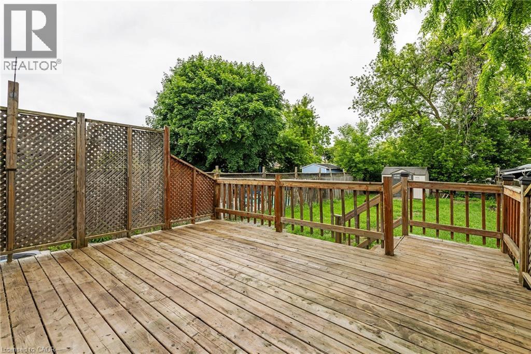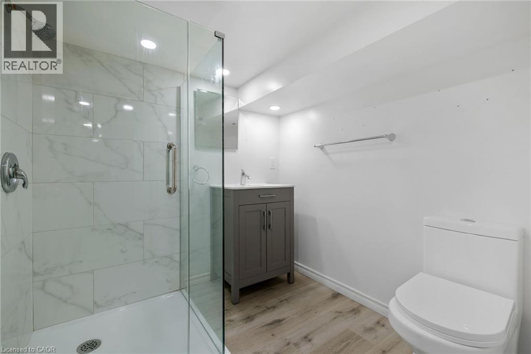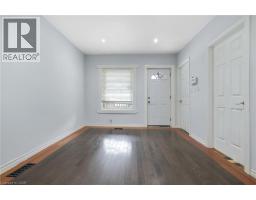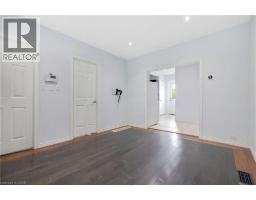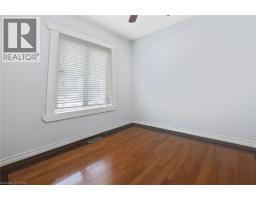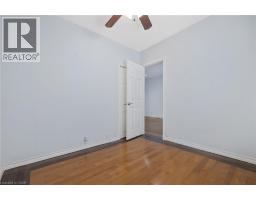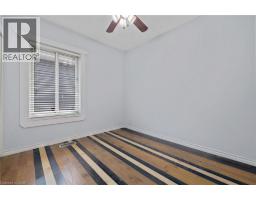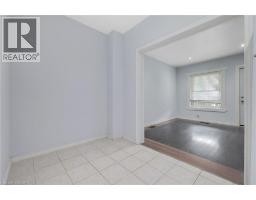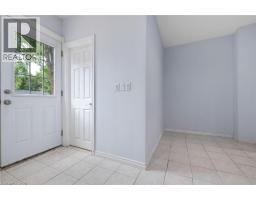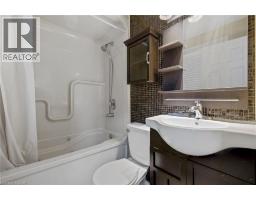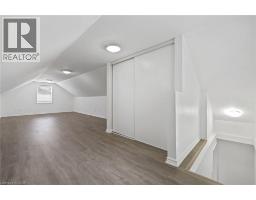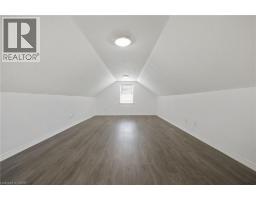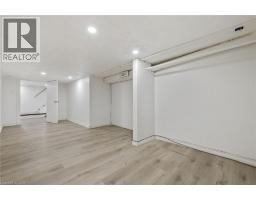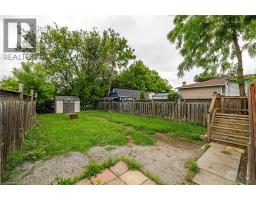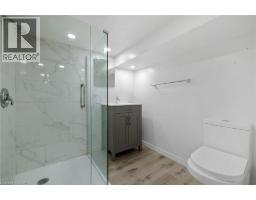703 Lawrence Road Hamilton, Ontario L8K 1Z7
4 Bedroom
2 Bathroom
913 ft2
Central Air Conditioning
Forced Air
$670,999
MOVE-IN READY 3+1 BEDROOM PLUS 2 BATHS LOCATED IN EAST HAMILTON!!! PERFECT FOR FIRST-TIME HOMEBUYERS AND INVESTORS. THIS LOVELY HOME HAS A SPACIOUS LIVING AREA WITH HARDWOOD FLOORINGS, A KITCHEN WITH LOTS OF CABINETS AND A WALKOUT TO THE REAR DECK, A FULLY FINISHED BASEMENT WITH VINYL FLOORING. (id:35360)
Property Details
| MLS® Number | 40780042 |
| Property Type | Single Family |
| Amenities Near By | Public Transit, Schools, Shopping |
| Equipment Type | Other, Water Heater |
| Parking Space Total | 1 |
| Rental Equipment Type | Other, Water Heater |
Building
| Bathroom Total | 2 |
| Bedrooms Above Ground | 3 |
| Bedrooms Below Ground | 1 |
| Bedrooms Total | 4 |
| Appliances | Dryer, Refrigerator, Stove, Washer |
| Basement Development | Finished |
| Basement Type | Full (finished) |
| Construction Style Attachment | Detached |
| Cooling Type | Central Air Conditioning |
| Exterior Finish | Brick |
| Heating Fuel | Natural Gas |
| Heating Type | Forced Air |
| Stories Total | 2 |
| Size Interior | 913 Ft2 |
| Type | House |
| Utility Water | Municipal Water |
Land
| Access Type | Highway Access |
| Acreage | No |
| Land Amenities | Public Transit, Schools, Shopping |
| Sewer | Municipal Sewage System |
| Size Frontage | 30 Ft |
| Size Total Text | Under 1/2 Acre |
| Zoning Description | C |
Rooms
| Level | Type | Length | Width | Dimensions |
|---|---|---|---|---|
| Second Level | Bedroom | 11'8'' x 30'10'' | ||
| Basement | 3pc Bathroom | 6'2'' x 6'5'' | ||
| Basement | Storage | 9'0'' x 7'2'' | ||
| Basement | Laundry Room | 6'2'' x 10'0'' | ||
| Basement | Bedroom | 9'3'' x 21'1'' | ||
| Main Level | 3pc Bathroom | 6'6'' x 5'4'' | ||
| Main Level | Living Room | 10'6'' x 11'9'' | ||
| Main Level | Dining Room | 10'6'' x 6'3'' | ||
| Main Level | Bedroom | 9'3'' x 8'10'' | ||
| Main Level | Bedroom | 9'3'' x 8'9'' | ||
| Main Level | Kitchen | 10'0'' x 7'0'' |
https://www.realtor.ca/real-estate/29009632/703-lawrence-road-hamilton
Contact Us
Contact us for more information
Liz Martinez
Salesperson
(905) 845-7674
Century 21 Miller Real Estate Ltd.
52-2301 Cavendish Drive
Burlington, Ontario L7P 3M3
52-2301 Cavendish Drive
Burlington, Ontario L7P 3M3
(905) 845-9180
(905) 845-7674
millerrealestate.c21.ca/

